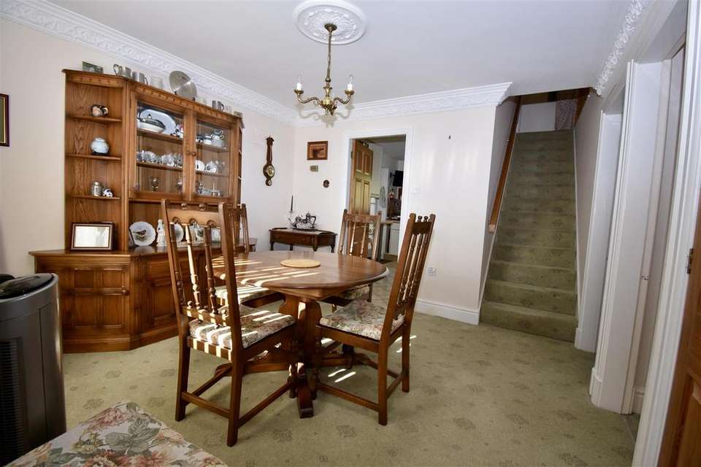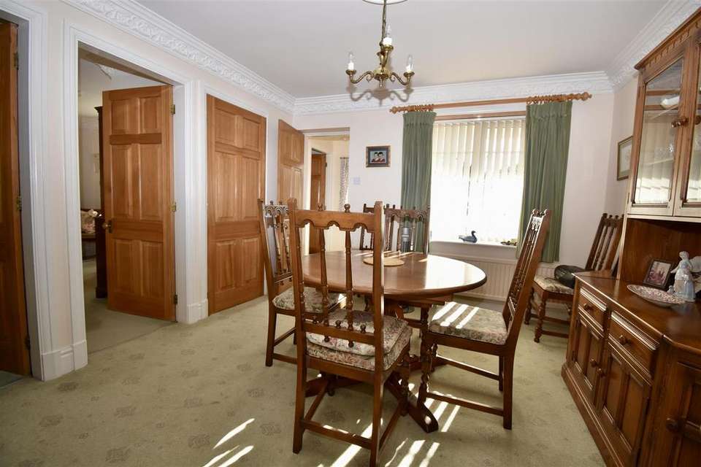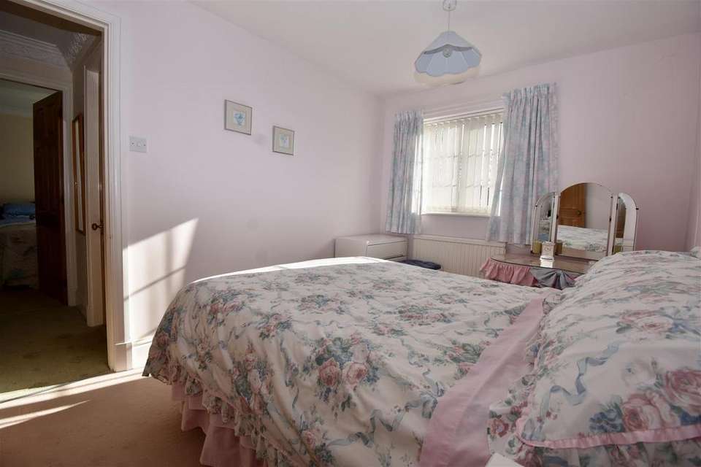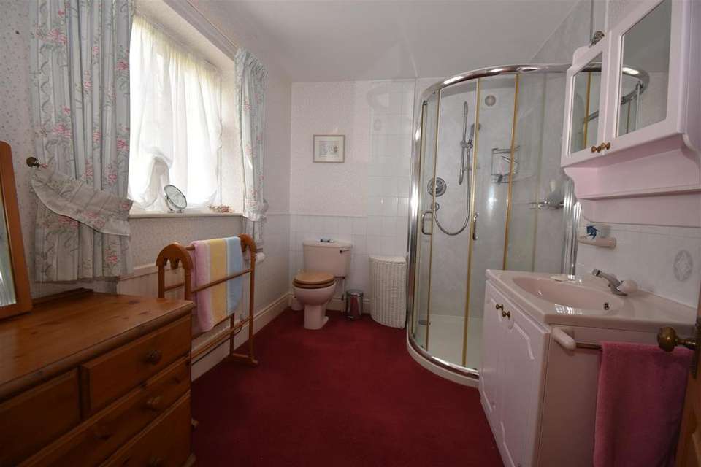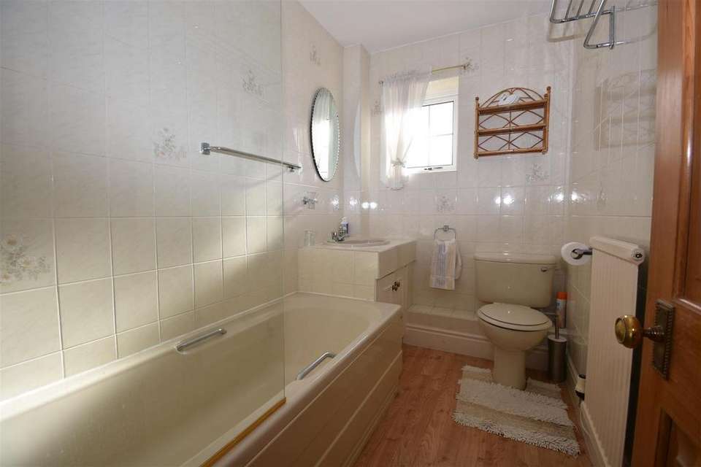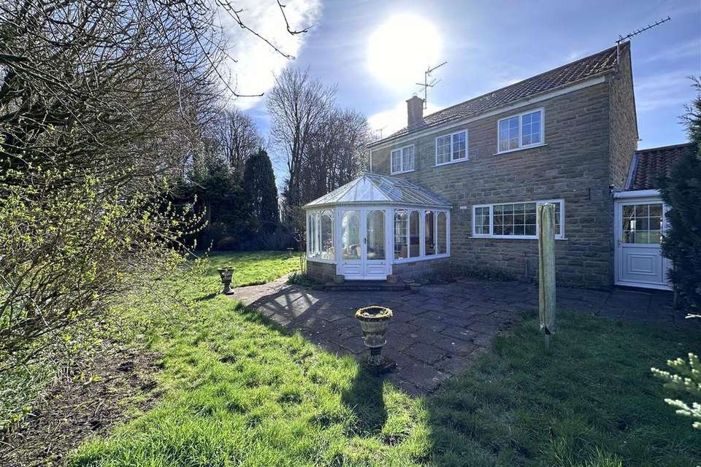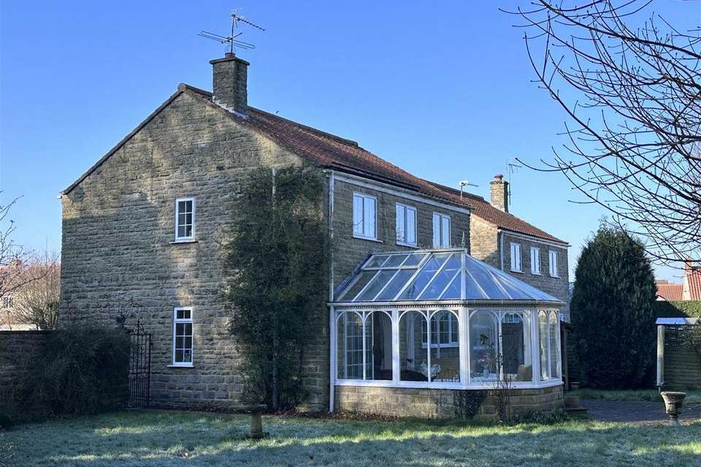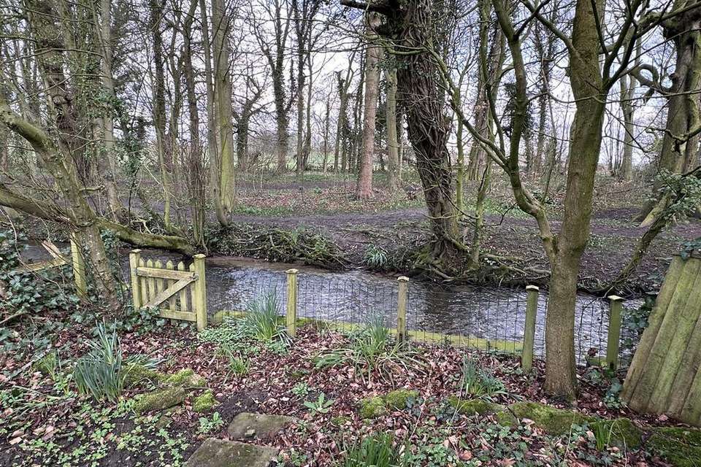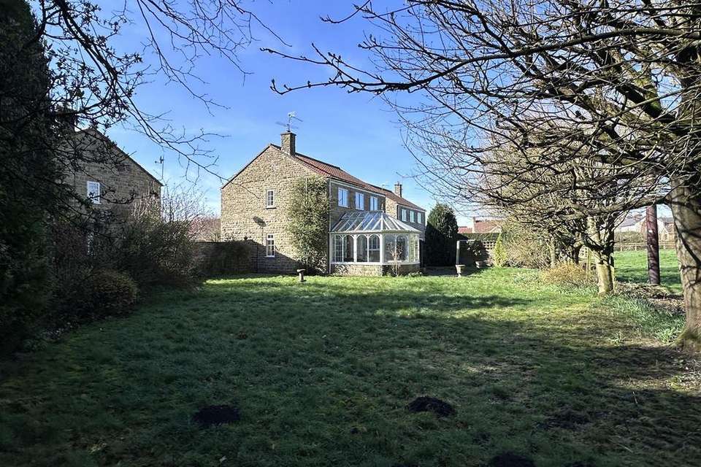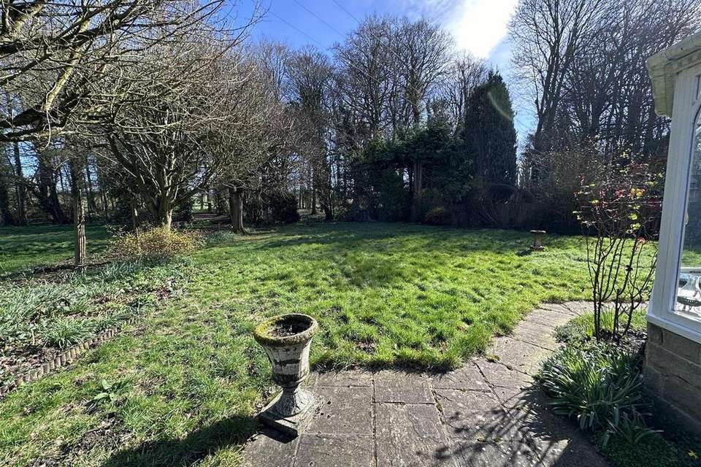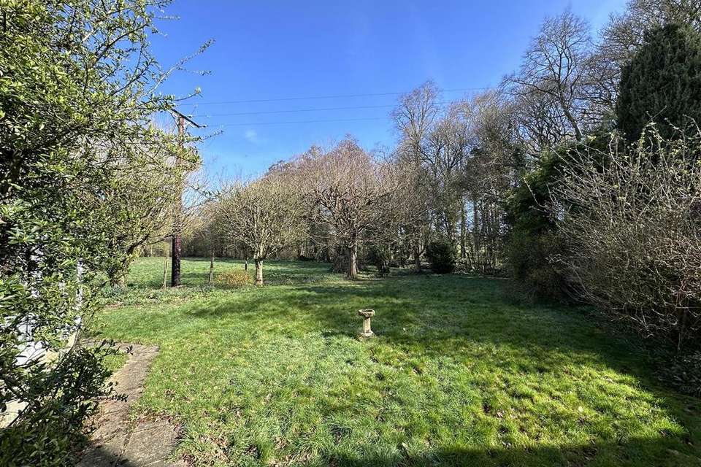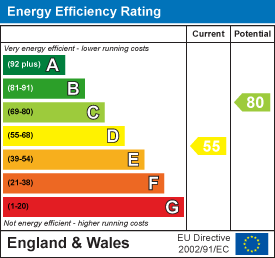3 bedroom detached house for sale
Heron Close, Thornton-Le-Dale YO18detached house
bedrooms
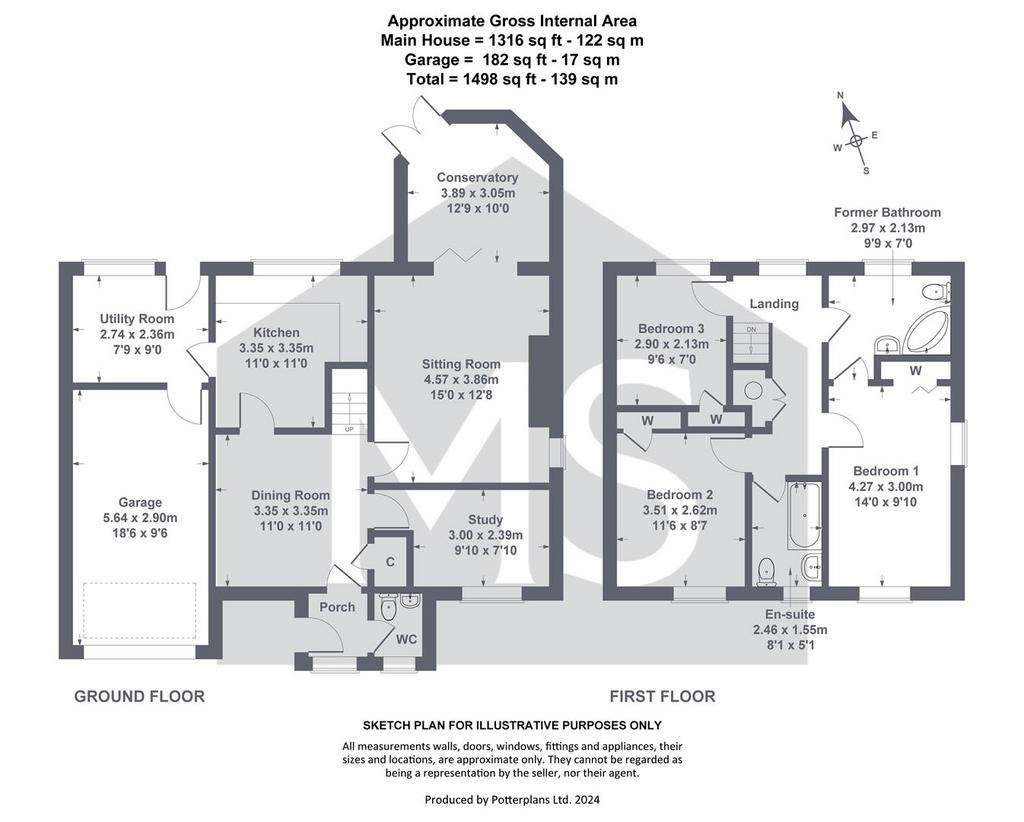
Property photos

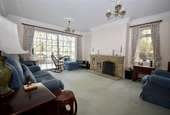
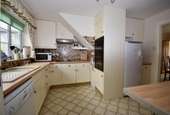
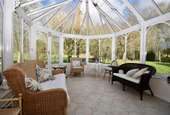
+15
Property description
Mature family home at the end of this small cul-de-sac with lovely gardens a good deal larger than average size offering great potential to enlarge we feel. Offered for sale with no onward chain the gas centrally heated accommodation includes hallway, WC, dining/hallway with stairs off, kitchen, utility room, study, sitting room and generous conservatory. First built with four bedrooms, now three but easily reinstated together with house bathroom and en-suite shower room. Well presented throughout but now likely to require certain degree of updating works along with great scope for remodelling.
General Info - A popular and picturesque village, Thornton le Dale lies on the southern fringe of the North York Moors; it has a thriving community and a range of superb amenities including pubs, primary school, bakers, chemist, independent shops, cafés and restaurants. Local sports amenities include cricket, football, tennis, squash and a bowling green. There are high performing state and private schools in the area, and the nearby market towns of Pickering with its castle and Malton and onto the coast. Close to Dalby Forest National Park with walking and cycle routes available.
Services - Mains supply of gas, electricity, water and drainage.
Hallway - Main front entrance door. Front window.
Wc - Original coloured two piece suite, front window, radiator.
Study - Front window, radiator.
Dining Hall - Front facing window with radiator beneath. Stairs leading off the first floor. Door into a built in cupboard.
Sitting Room - Generous main reception room with side facing window. Open fire in stone surround, radiator, large patio doors into the conservatory.
Conservatory - Timber double glazed windows, radiator, French doors leading onto the patio and into the gardens.
Kitchen - Having a good range of units both at the base and wall level. Rear facing window. Radiator. Built-in oven and hob. Plumbed for dishwasher. Door at the side into the utility room.
Utility Room - Generous size with rear entrance door and window. Internal door into the garage.
Landing - Rear window, built in airing cupboard, hatch to the loft space.
Bedroom 1 - Front facing window, built in wardrobes, radiator. Connecting door into the en-suite.
En-Suite Bathroom - This particular room was originally a bedroom and could be easily reinstated if necessary. WC, basin and shower cubicle. Rear window and radiator.
Bedroom 2 - Front window, built in cupboard, radiator.
Bedroom 3 - Rear window, built in cupboard, radiator.
Bathroom - Three piece suite, front facing window, radiator.
Gardens - At the front the good length driveway gives access to the attached garage. The plot is open plan to grass at the front with path and gate at the right side into the rear plot. The gardens at the rear are generous and somewhat larger than average size, particularly mature laid essentially to grass with good flagged patio space at the immediate rear of the house around the conservatory.
Garage - Single size attached both to the house itself and to the garage of number 20 next door to the left.
General Info - A popular and picturesque village, Thornton le Dale lies on the southern fringe of the North York Moors; it has a thriving community and a range of superb amenities including pubs, primary school, bakers, chemist, independent shops, cafés and restaurants. Local sports amenities include cricket, football, tennis, squash and a bowling green. There are high performing state and private schools in the area, and the nearby market towns of Pickering with its castle and Malton and onto the coast. Close to Dalby Forest National Park with walking and cycle routes available.
Services - Mains supply of gas, electricity, water and drainage.
Hallway - Main front entrance door. Front window.
Wc - Original coloured two piece suite, front window, radiator.
Study - Front window, radiator.
Dining Hall - Front facing window with radiator beneath. Stairs leading off the first floor. Door into a built in cupboard.
Sitting Room - Generous main reception room with side facing window. Open fire in stone surround, radiator, large patio doors into the conservatory.
Conservatory - Timber double glazed windows, radiator, French doors leading onto the patio and into the gardens.
Kitchen - Having a good range of units both at the base and wall level. Rear facing window. Radiator. Built-in oven and hob. Plumbed for dishwasher. Door at the side into the utility room.
Utility Room - Generous size with rear entrance door and window. Internal door into the garage.
Landing - Rear window, built in airing cupboard, hatch to the loft space.
Bedroom 1 - Front facing window, built in wardrobes, radiator. Connecting door into the en-suite.
En-Suite Bathroom - This particular room was originally a bedroom and could be easily reinstated if necessary. WC, basin and shower cubicle. Rear window and radiator.
Bedroom 2 - Front window, built in cupboard, radiator.
Bedroom 3 - Rear window, built in cupboard, radiator.
Bathroom - Three piece suite, front facing window, radiator.
Gardens - At the front the good length driveway gives access to the attached garage. The plot is open plan to grass at the front with path and gate at the right side into the rear plot. The gardens at the rear are generous and somewhat larger than average size, particularly mature laid essentially to grass with good flagged patio space at the immediate rear of the house around the conservatory.
Garage - Single size attached both to the house itself and to the garage of number 20 next door to the left.
Council tax
First listed
Over a month agoEnergy Performance Certificate
Heron Close, Thornton-Le-Dale YO18
Placebuzz mortgage repayment calculator
Monthly repayment
The Est. Mortgage is for a 25 years repayment mortgage based on a 10% deposit and a 5.5% annual interest. It is only intended as a guide. Make sure you obtain accurate figures from your lender before committing to any mortgage. Your home may be repossessed if you do not keep up repayments on a mortgage.
Heron Close, Thornton-Le-Dale YO18 - Streetview
DISCLAIMER: Property descriptions and related information displayed on this page are marketing materials provided by Mark Stephensons - Pickering. Placebuzz does not warrant or accept any responsibility for the accuracy or completeness of the property descriptions or related information provided here and they do not constitute property particulars. Please contact Mark Stephensons - Pickering for full details and further information.





