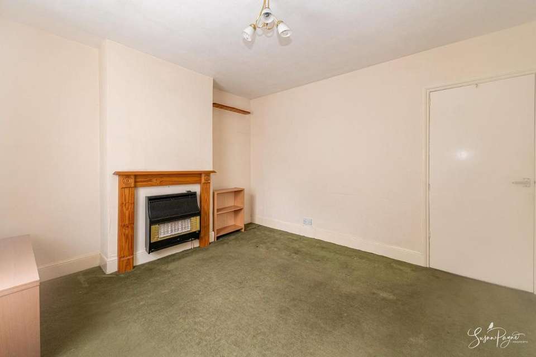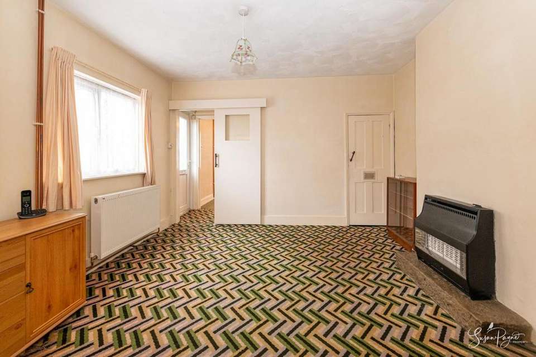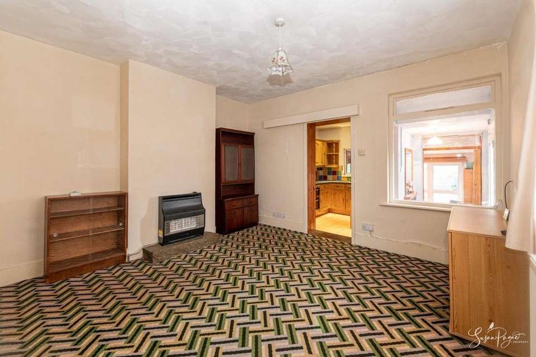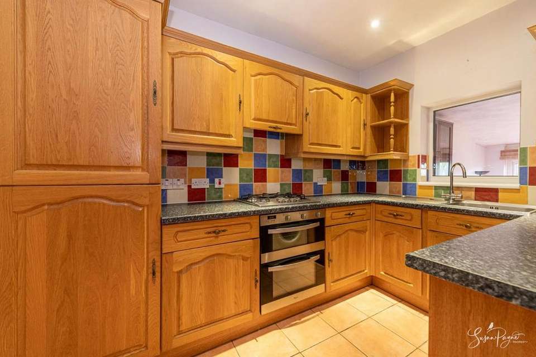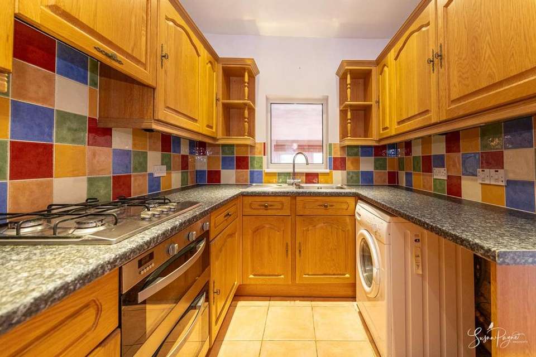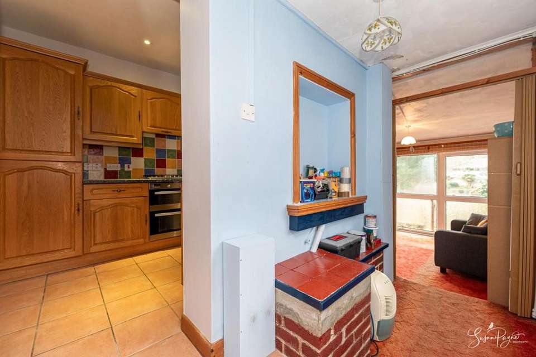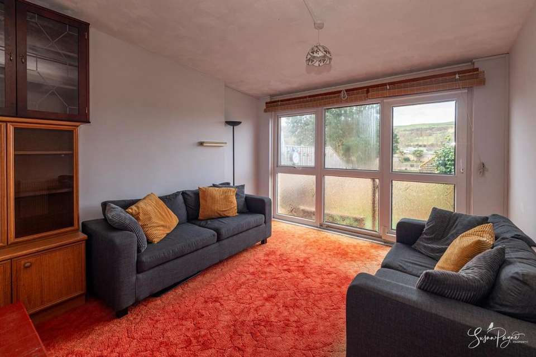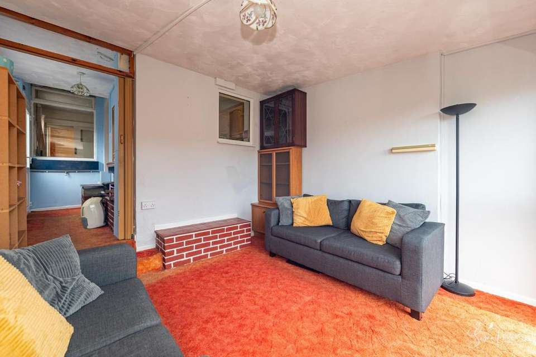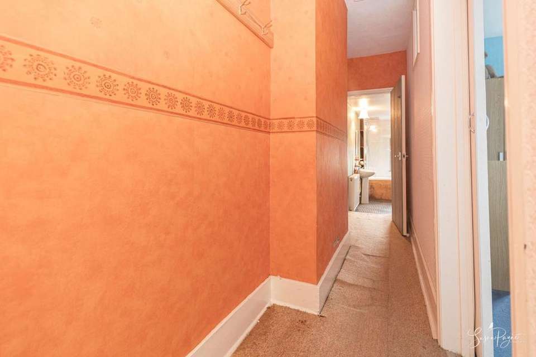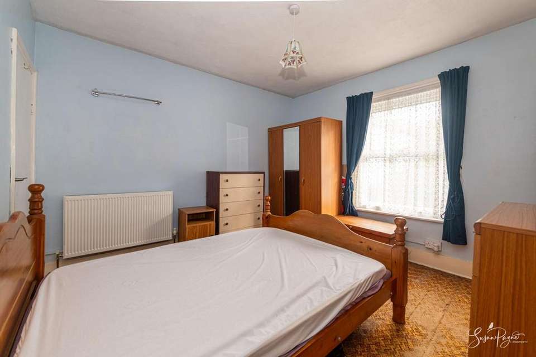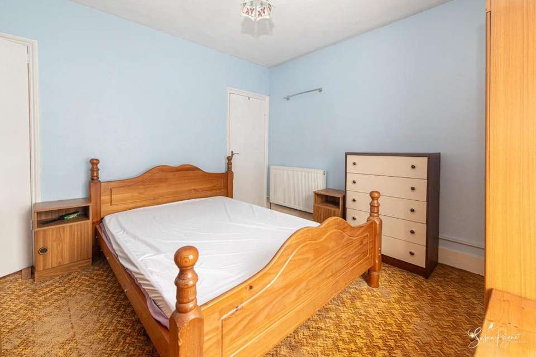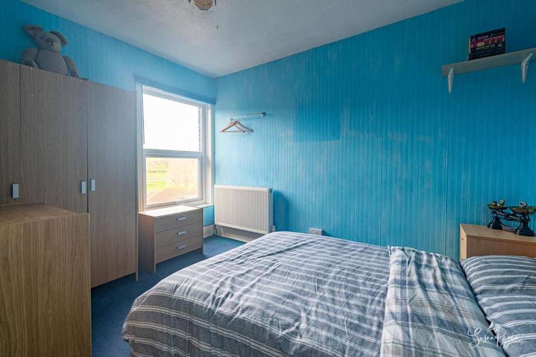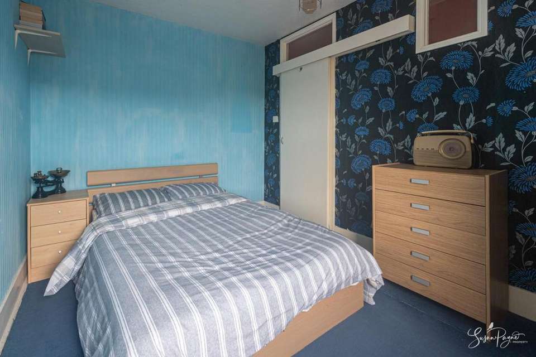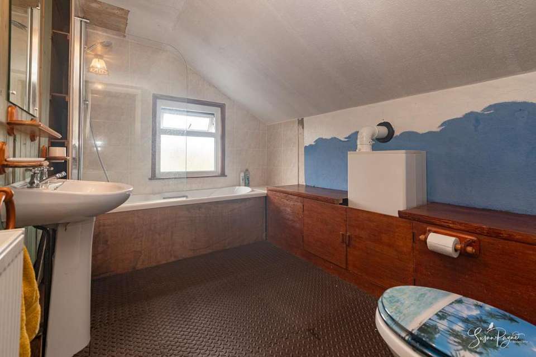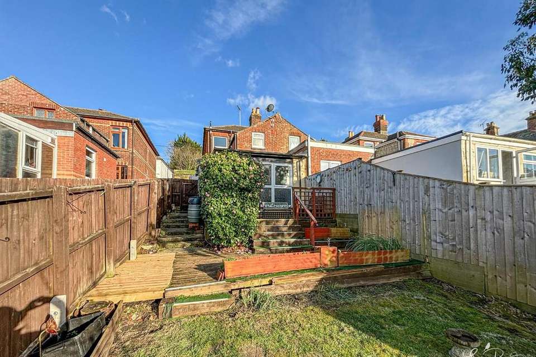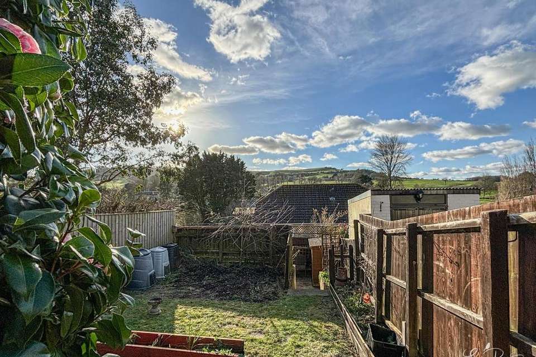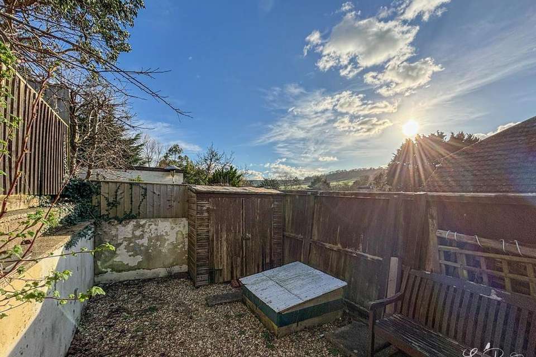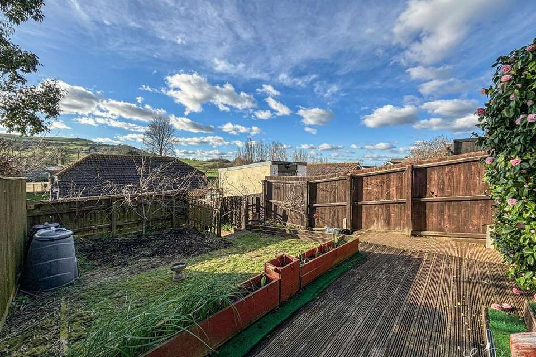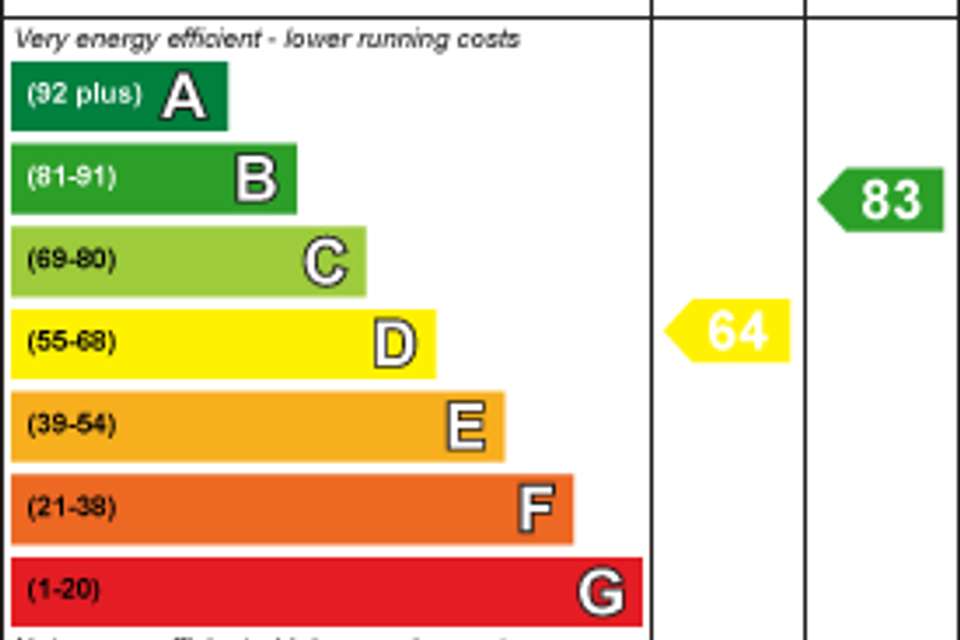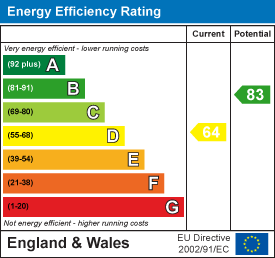2 bedroom semi-detached house for sale
St. Johns Road, Wroxallsemi-detached house
bedrooms
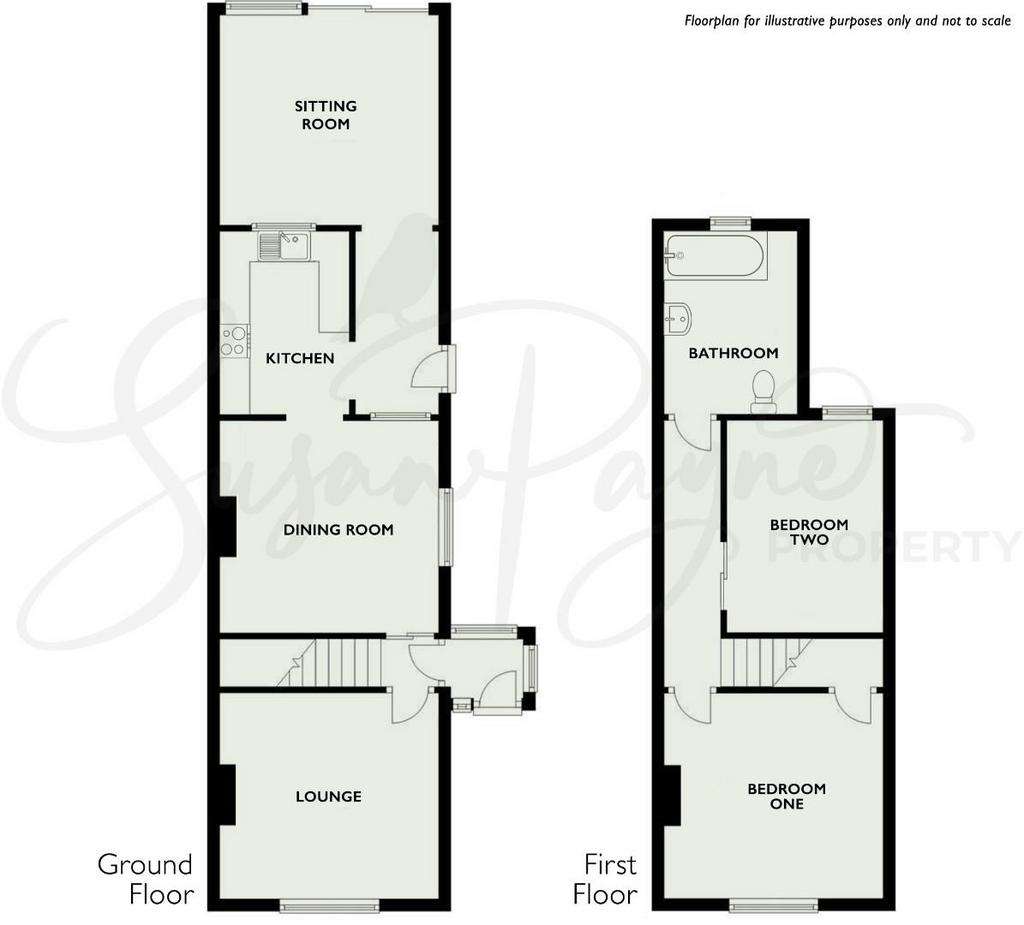
Property photos

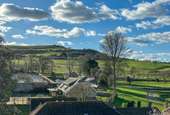
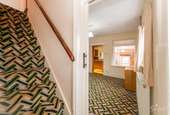
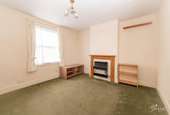
+19
Property description
Representing an exciting opportunity, set in the heart of Wroxall and with fabulous downland views, this period redbrick cottage benefits from two bedrooms, three reception rooms and an enclosed rear garden.
The property has been updated in areas over the years, but still provides a fantastic opportunity for further modernisation to suit a new owners requirements. A ground floor extension has added a wonderful additional reception room, arranged to make the most of the stunning views over Stenbury Down and the Worsley Obelisk monument on the horizon. The current floorplan offers further potential to reconfigure, and could become a three-bedroom layout if required. Accommodation comprises a porch, lounge, dining room, kitchen, rear lobby and sitting room on the ground floor, with two bedrooms and a bathroom on the first floor. Rose Cottage also benefits from gas central heating and double glazing throughout.
Originally built in the 1800s, this two-bedroom home is located in the highly desirable village of Wroxall which is ideally situated midway between the seaside towns of Shanklin and Ventnor, both of which enjoy stunning beaches, independent shops and good restaurants. The nearby picturesque village of Godshill boasts some of the oldest and prettiest architecture on the Isle of Wight, such as its medieval church, thatched-roofed cottages and traditional tearooms. The wide variety of amenities nearby to Rose Cottage include a convenience store incorporating a sub post office, a primary school, an active community centre and a pub. The historical Appuldurcombe House with ornamental gardens designed by Capability Brown is just a 10-minute stroll from the cottage, and the property is also located directly opposite the popular Red Squirrel Trail which has 32 miles of mostly traffic-free cycling through the heart of the Isle of Wight's beautiful countryside. Public transport links are provided by Southern Vectis bus route 3, connecting Newport, Wroxall, Ventnor, Shanklin and Ryde, which operates a regular service throughout most of the day.
Welcome To Rose Cottage - From popular St. Johns Road, this charming old red brick cottage has a low maintenance front garden enclosed by a characterful brick wall and a path to the side which leads down some steps to the porch.
Porch & Inner Hall - The UPVC porch is mostly glazed and provides a welcoming entrance and is a perfect spot for muddy boots. A part glazed door leads into the small inner hall of the cottage, which has stairs to the first floor and doors to the lounge and dining room.
Lounge - 3.65m into alcove x 3.53m (11'11" into alcove x 11 - The good-size lounge has a window to the front aspect, facing east and catching the morning sun. A chimney breast adds character and is home to a gas fire (disconnected), plus there is a fitted cupboard which neatly conceals the consumer panel.
Dining Room - 3.68m into alcove x 3.35m (12'0" into alcove x 10 - The dining room is another well-proportioned room, with a window to the aside aspect and a further internal window to the lobby. There is a chimney breast with a gas fire (disconnected), set on a chunky stone hearth, and a period door opens to a usefully large understairs cupboard. A doorway leads into the kitchen.
Kitchen - 3.05m x 2.18m (10'0" x 7'1") - The kitchen is one of the more recently updated areas, and comprises a mix of base and wall cabinets, finished in wood and complemented by dark roll-edge worktops and a practical tiled floor. Integrated appliances include an oven and grill, gas hob with concealed extractor over, fridge and freezer, and there is space and plumbing for a dishwasher and washing machine. A sink and drainer has a swan-neck mixer tap and is set beneath a window into the sitting room, and the kitchen also benefits from recessed spotlights and under-cabinet lighting. An open doorway leads into the lobby.
Lobby - 3.31m x 1.31m (10'10" x 4'3") - A useful space, with a back door, a window to the side aspect and a concertina door to the sitting room.
Sitting Room - 3.53m x 3.41m (11'6" x 11'2") - The sitting room is a fantastic addition, with a whole wall of glazing making the most of the beautiful downland views over Stenbury. A sliding door gives access to the top level of the garden, seamlessly connecting inside and outside.
First Floor Landing - extending to 4.50m (extending to 14'9") - A traditional cottage staircase leads up to the first-floor landing, which has a small hatch to the loft and doors to both bedrooms and to the bathroom.
Bedroom One - 3.66m into alcove x 3.48m (12'0" into alcove x 11' - The primary bedroom is generously proportioned and has a window to the front aspect with a lovely village outlook. This room has a characterful chimney breast and a hatch to a loft, plus a door to a usefully large over-stairs cupboard.
Bedroom Two - 3.51m x 2.64m (11'6" x 8'7") - The best views in the house can be enjoyed from the large window in bedroom two, with a beautiful panorama looking over farmland and downland, all the way to the Worsley Obelisk on the top of Stenbury Down. This bedroom has a feature patterned wall and internal windows to the hallway.
Bathroom - 3.04m x 2.22m (9'11" x 7'3" ) - The spacious bathroom features a white suite, comprising a full-size bath with a tiled surround and a shower over, a pedestal basin with heritage style taps and a fitted mirror over, and a matching low-level WC. There is panelling to one wall and built in storage which also partially conceals the combi boiler. The bathroom also has a window to the rear aspect with patterned glass for privacy.
Outside - To the front of the property, a small, low maintenance garden sets the cottage back from the street. A path connects the front garden to the front and back doors, via a secure gate, and on to the terraced rear garden. The rear garden is divided into four levels, with a lazy lawn covered top level outside the sitting room, with mature planting adding privacy, a decked level laid over a concrete patio, which, with some updating, could become a perfect alfresco dining or seating area, a lawned level complete with a mature border, and a separate lower level, laid to gravel with a storage shed. The views from every level are magnificent, and the garden is enclosed with a mixture of fencing and walls, plus there is also a useful built-in store, complete with power sockets, to the side of the sitting room.
Rose Cottage presents and enviable opportunity to purchase a characterful period semi-detached cottage, set in a village location and full of potential. An early viewing with the sole agent Susan Payne Property is highly recommended.
Additional Details - Tenure: Freehold
Council Tax Band: C
Services: Mains water, gas, electricity and drainage
Agent Notes:
The information provided about this property does not constitute or form part of an offer or contract, nor may it be regarded as representations. All interested parties must verify accuracy and your solicitor must verify tenure/lease information, fixtures and fittings and, where the property has been extended/converted, planning/building regulation consents. All dimensions are approximate and quoted for guidance only and their accuracy cannot be confirmed. Reference to appliances and/or services does not imply that they are necessarily in working order or fit for the purpose. Susan Payne Property Ltd. Company no. 10753879.
The property has been updated in areas over the years, but still provides a fantastic opportunity for further modernisation to suit a new owners requirements. A ground floor extension has added a wonderful additional reception room, arranged to make the most of the stunning views over Stenbury Down and the Worsley Obelisk monument on the horizon. The current floorplan offers further potential to reconfigure, and could become a three-bedroom layout if required. Accommodation comprises a porch, lounge, dining room, kitchen, rear lobby and sitting room on the ground floor, with two bedrooms and a bathroom on the first floor. Rose Cottage also benefits from gas central heating and double glazing throughout.
Originally built in the 1800s, this two-bedroom home is located in the highly desirable village of Wroxall which is ideally situated midway between the seaside towns of Shanklin and Ventnor, both of which enjoy stunning beaches, independent shops and good restaurants. The nearby picturesque village of Godshill boasts some of the oldest and prettiest architecture on the Isle of Wight, such as its medieval church, thatched-roofed cottages and traditional tearooms. The wide variety of amenities nearby to Rose Cottage include a convenience store incorporating a sub post office, a primary school, an active community centre and a pub. The historical Appuldurcombe House with ornamental gardens designed by Capability Brown is just a 10-minute stroll from the cottage, and the property is also located directly opposite the popular Red Squirrel Trail which has 32 miles of mostly traffic-free cycling through the heart of the Isle of Wight's beautiful countryside. Public transport links are provided by Southern Vectis bus route 3, connecting Newport, Wroxall, Ventnor, Shanklin and Ryde, which operates a regular service throughout most of the day.
Welcome To Rose Cottage - From popular St. Johns Road, this charming old red brick cottage has a low maintenance front garden enclosed by a characterful brick wall and a path to the side which leads down some steps to the porch.
Porch & Inner Hall - The UPVC porch is mostly glazed and provides a welcoming entrance and is a perfect spot for muddy boots. A part glazed door leads into the small inner hall of the cottage, which has stairs to the first floor and doors to the lounge and dining room.
Lounge - 3.65m into alcove x 3.53m (11'11" into alcove x 11 - The good-size lounge has a window to the front aspect, facing east and catching the morning sun. A chimney breast adds character and is home to a gas fire (disconnected), plus there is a fitted cupboard which neatly conceals the consumer panel.
Dining Room - 3.68m into alcove x 3.35m (12'0" into alcove x 10 - The dining room is another well-proportioned room, with a window to the aside aspect and a further internal window to the lobby. There is a chimney breast with a gas fire (disconnected), set on a chunky stone hearth, and a period door opens to a usefully large understairs cupboard. A doorway leads into the kitchen.
Kitchen - 3.05m x 2.18m (10'0" x 7'1") - The kitchen is one of the more recently updated areas, and comprises a mix of base and wall cabinets, finished in wood and complemented by dark roll-edge worktops and a practical tiled floor. Integrated appliances include an oven and grill, gas hob with concealed extractor over, fridge and freezer, and there is space and plumbing for a dishwasher and washing machine. A sink and drainer has a swan-neck mixer tap and is set beneath a window into the sitting room, and the kitchen also benefits from recessed spotlights and under-cabinet lighting. An open doorway leads into the lobby.
Lobby - 3.31m x 1.31m (10'10" x 4'3") - A useful space, with a back door, a window to the side aspect and a concertina door to the sitting room.
Sitting Room - 3.53m x 3.41m (11'6" x 11'2") - The sitting room is a fantastic addition, with a whole wall of glazing making the most of the beautiful downland views over Stenbury. A sliding door gives access to the top level of the garden, seamlessly connecting inside and outside.
First Floor Landing - extending to 4.50m (extending to 14'9") - A traditional cottage staircase leads up to the first-floor landing, which has a small hatch to the loft and doors to both bedrooms and to the bathroom.
Bedroom One - 3.66m into alcove x 3.48m (12'0" into alcove x 11' - The primary bedroom is generously proportioned and has a window to the front aspect with a lovely village outlook. This room has a characterful chimney breast and a hatch to a loft, plus a door to a usefully large over-stairs cupboard.
Bedroom Two - 3.51m x 2.64m (11'6" x 8'7") - The best views in the house can be enjoyed from the large window in bedroom two, with a beautiful panorama looking over farmland and downland, all the way to the Worsley Obelisk on the top of Stenbury Down. This bedroom has a feature patterned wall and internal windows to the hallway.
Bathroom - 3.04m x 2.22m (9'11" x 7'3" ) - The spacious bathroom features a white suite, comprising a full-size bath with a tiled surround and a shower over, a pedestal basin with heritage style taps and a fitted mirror over, and a matching low-level WC. There is panelling to one wall and built in storage which also partially conceals the combi boiler. The bathroom also has a window to the rear aspect with patterned glass for privacy.
Outside - To the front of the property, a small, low maintenance garden sets the cottage back from the street. A path connects the front garden to the front and back doors, via a secure gate, and on to the terraced rear garden. The rear garden is divided into four levels, with a lazy lawn covered top level outside the sitting room, with mature planting adding privacy, a decked level laid over a concrete patio, which, with some updating, could become a perfect alfresco dining or seating area, a lawned level complete with a mature border, and a separate lower level, laid to gravel with a storage shed. The views from every level are magnificent, and the garden is enclosed with a mixture of fencing and walls, plus there is also a useful built-in store, complete with power sockets, to the side of the sitting room.
Rose Cottage presents and enviable opportunity to purchase a characterful period semi-detached cottage, set in a village location and full of potential. An early viewing with the sole agent Susan Payne Property is highly recommended.
Additional Details - Tenure: Freehold
Council Tax Band: C
Services: Mains water, gas, electricity and drainage
Agent Notes:
The information provided about this property does not constitute or form part of an offer or contract, nor may it be regarded as representations. All interested parties must verify accuracy and your solicitor must verify tenure/lease information, fixtures and fittings and, where the property has been extended/converted, planning/building regulation consents. All dimensions are approximate and quoted for guidance only and their accuracy cannot be confirmed. Reference to appliances and/or services does not imply that they are necessarily in working order or fit for the purpose. Susan Payne Property Ltd. Company no. 10753879.
Council tax
First listed
Over a month agoEnergy Performance Certificate
St. Johns Road, Wroxall
Placebuzz mortgage repayment calculator
Monthly repayment
The Est. Mortgage is for a 25 years repayment mortgage based on a 10% deposit and a 5.5% annual interest. It is only intended as a guide. Make sure you obtain accurate figures from your lender before committing to any mortgage. Your home may be repossessed if you do not keep up repayments on a mortgage.
St. Johns Road, Wroxall - Streetview
DISCLAIMER: Property descriptions and related information displayed on this page are marketing materials provided by Susan Payne Property - Wootton. Placebuzz does not warrant or accept any responsibility for the accuracy or completeness of the property descriptions or related information provided here and they do not constitute property particulars. Please contact Susan Payne Property - Wootton for full details and further information.





