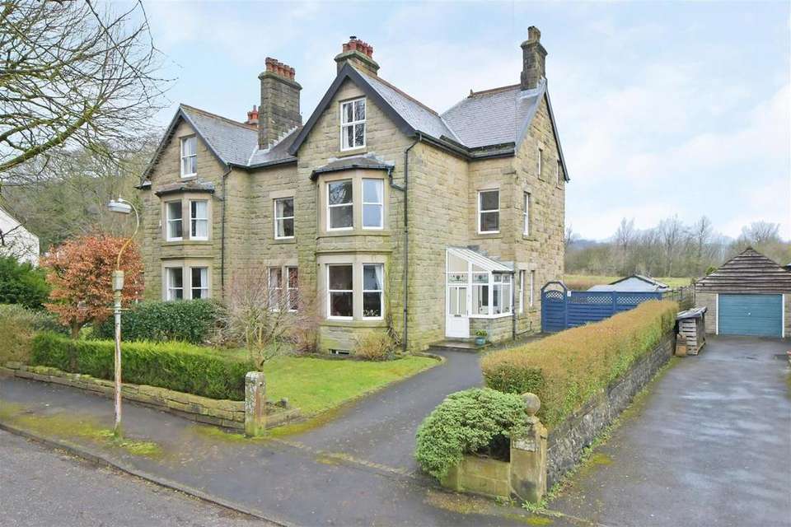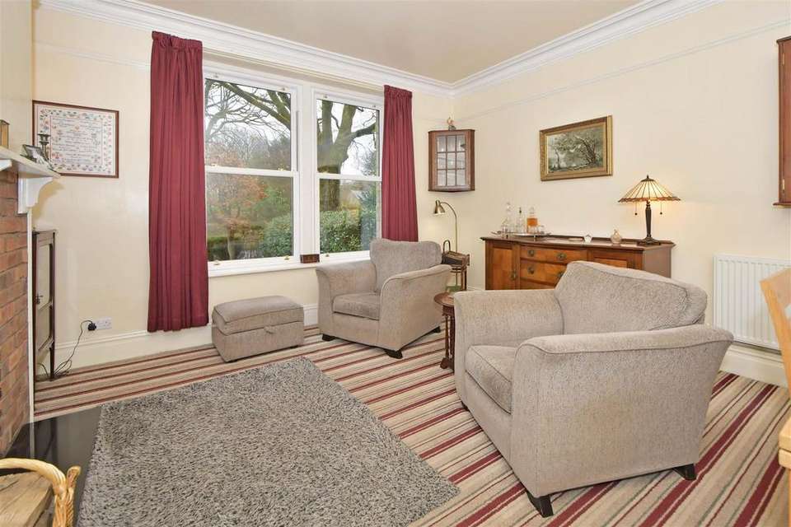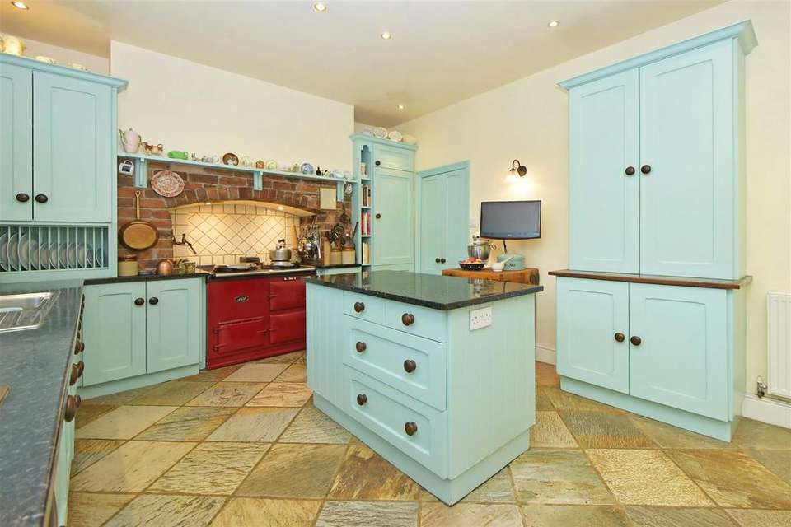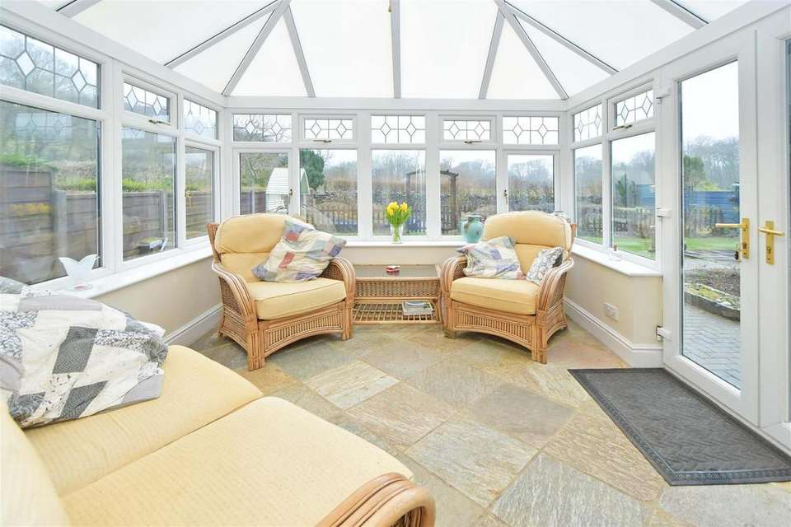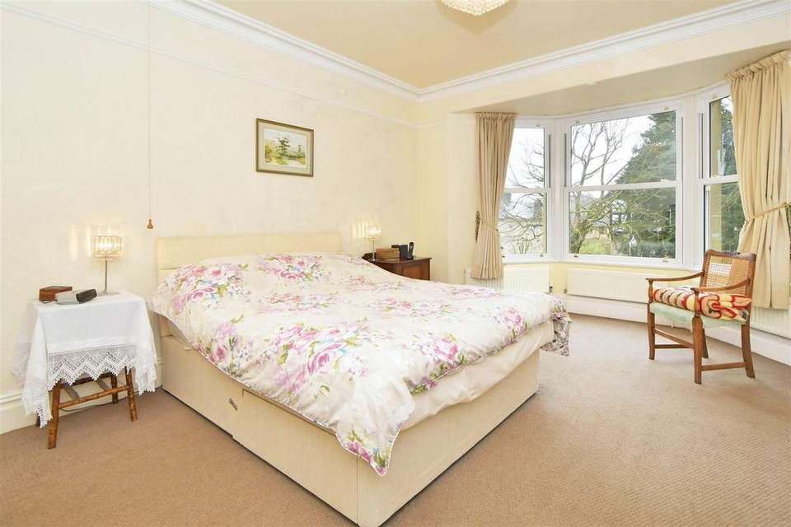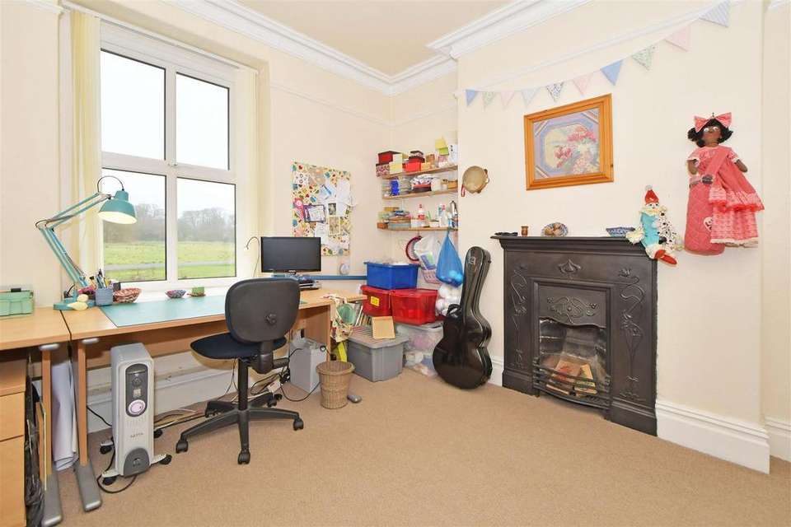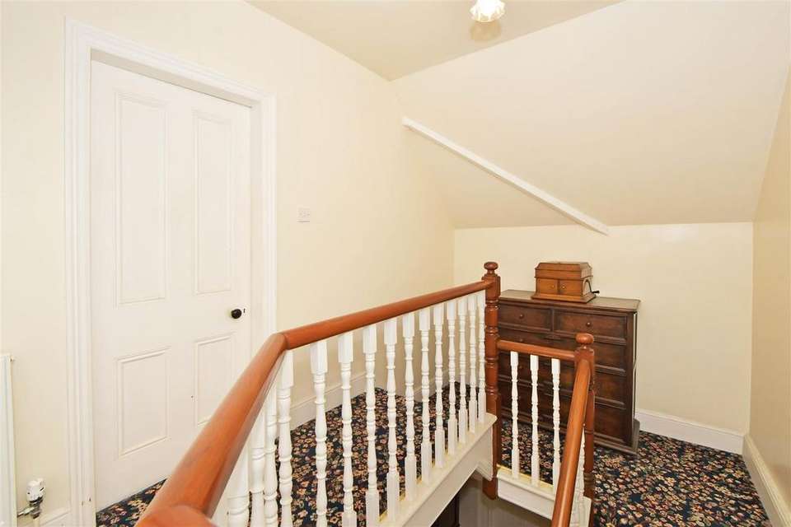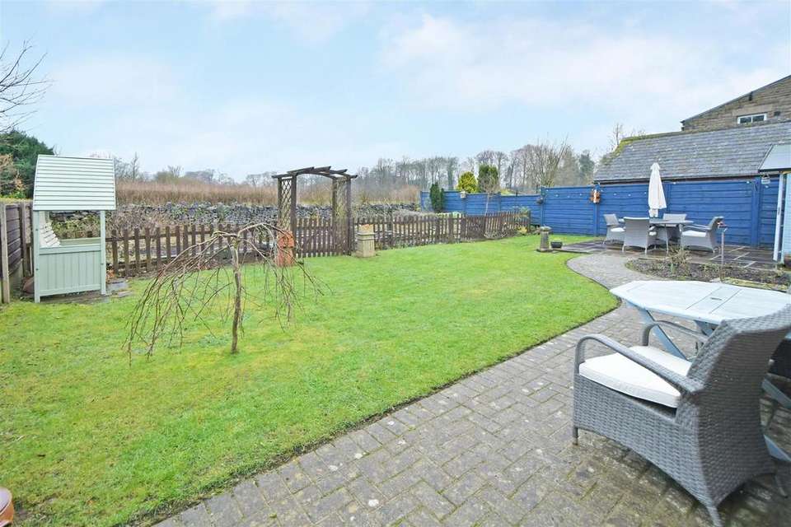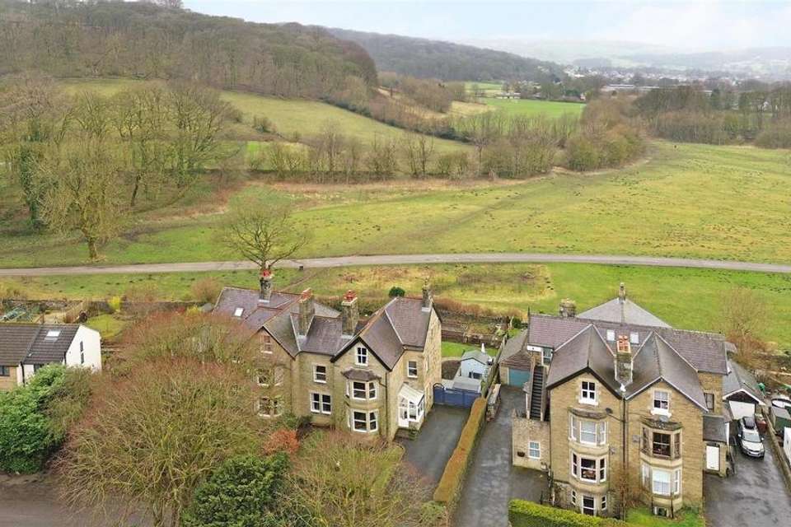5 bedroom semi-detached house for sale
White Knowle Road, Buxtonsemi-detached house
bedrooms
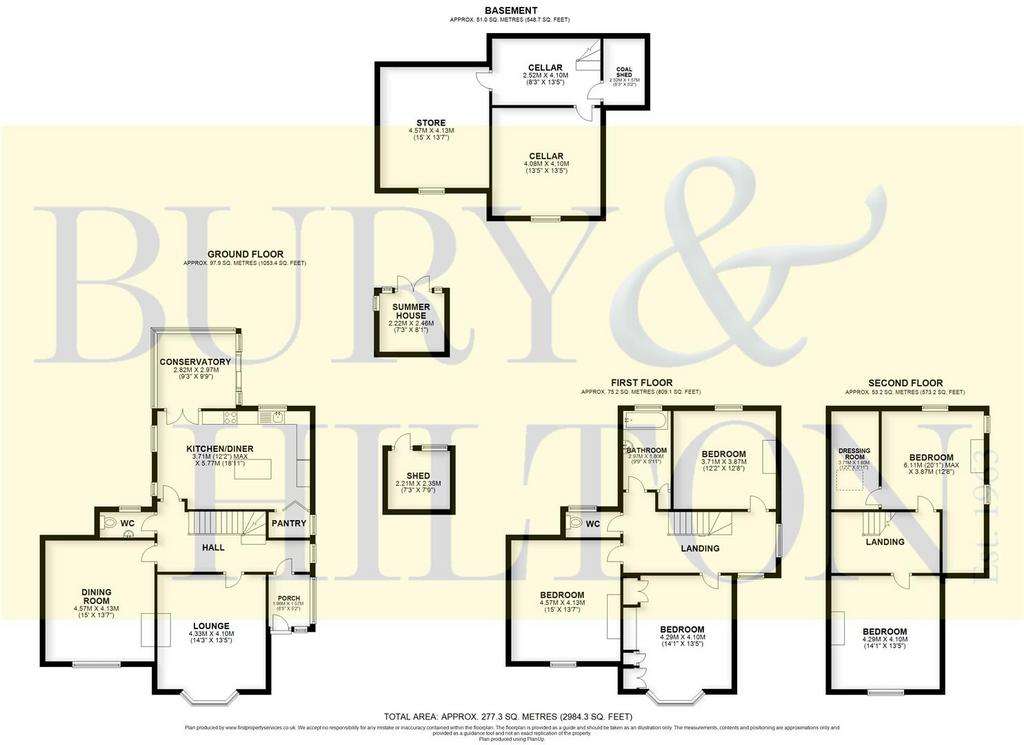
Property photos

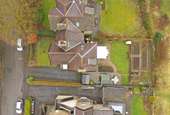
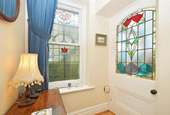

+27
Property description
Bury and Hilton are delighted to bring to the market this substantial five bedroomed stone built, semi detached period property built in 1902, which is located in a highly sought after area, on a quiet, no through route road, convenient central location which is close to town and all amenities.
This superb property boasts many original features including cornice ceiling coving, picture rails, original tiled floors, stained glass windows and cast iron fireplaces yet has been tastefully upgraded and maintained by the current vendors including Upvc double glazed sash style windows.
The spacious accommodation is set over three floors and in brief comprises of an entrance porch, hallway, lounge, dining room, kitchen diner, downstairs WC and conservatory to the ground floor with access to the cellars. To the first floor are three bedrooms and a family bathroom with separate Wc and to the second floor are two further bedrooms, one with dressing room.
Externally the property benefits from a large driveway to the front providing ample off road parking for several vehicles with further lawned garden. To the rear of the property is an enclosed west facing garden which backs on to open fields and stunning views.
This magnificent Edwardian property has provided the current vendors a beautiful family home for over 40 years and internal inspection is most strongly recommended to appreciate the quality and size of accommodation on offer which will appeal to the most discerning of purchasers.
Porch - With Upvc front entrance door and Upvc windows. Parquet style red quarry tile flooring. Timber door with stain glass window leading to:
Entrance Hall - Spacious entrance hallway with stairs leading to the first floor. Sash original stained glass window to side with secondary glazing. Engineered oak flooring. Ceiling coving and radiator. Doors off leading too:
Lounge - Upvc double glazed sash style bay window to front. Original cast iron open fire with tiled surround. Radiator, Ceiling coving and picture rail.
Dining Room - Two Upvc double glazed sash style windows to front. Exposed feature brick chimney breast with log burning stove and hearth. Radiator, Ceiling coving and picture rail.
Kitchen Diner - Fitted with a bespoke wooden handmade kitchen, which consists of wall and base units with drawers, plate stand and wine rack with work surface over incorporating stainless steel sink with mixer tap over. With integrated appliances including, dishwasher, washing machine, fridge and freezer, four ring gas hob and electric oven with extractor hood over.
Feature exposed brick chimney breast with gas fired Aga with spotlight lighting above. Further island workspace with base units below. Tiled splashbacks and tiled flooring.
Upvc double glazed window to rear and side. Sash window to side.
Great sized Kitchen larder which has further shelving with Upvc window to side. Wall mounted 'Valliant' gas boiler.
Conservatory - Upvc constructed conservatory with door leading to rear garden.
Downstairs Wc - Dual flush WC with wash hand basin. Tiled flooring. Radiator. Upvc double glazed obscure window to rear.
Cellars - Coal Shoot
Room 1- Window to front. Original cast iron fireplace. Original stone sink. Housing gas and electricity meters. Power and lighting.
Room 2- Window to front. Original work benches with stone worktops. Power and lighting.
First Floor Landing - Spacious landing with Upvc double glazed sash style windows to front and side. Radiator. Ceiling coving. Stairs leading to Second floor.
Bathroom - Fitted with a panelled bath with electric shower over and 'Balterley' wash hand basin. Airing cupboard housing the hot water tank and cylinder. Obscure Upvc double glazed window to rear. Fully tiled walls. Radiator.
Separate Wc - Wc. Obscure double glazed Upvc window to rear. Radiator. Part tiled walls.
Bedroom - Upvc double glazed sash style window to front. Cast iron original decorative fireplace with tiles. Radiator. Ceiling coving and picture rail. *
Bedroom - Bay upvc double glazed sash style window to front with three radiators. Two built in wardrobes. Original decorative cast iron fire place with tiles. Ceiling coving and picture rail.
Bedroom - Upvc double glazed window to rear. Decorative cast iron fireplace. Ceiling coving and picture rail. Radiator.
Second Floor Landing - Radiator. Loft void access.
Bedroom - Upvc double glazed sash style window to front. Radiator. Decorative cast iron fireplace.
Bedroom - Upvc double glazed window to rear and two Upvc double glazed windows to side. Decorative cast iron fire place. Two radiators. Door leading too:
Dressing Room - Velux style window to side.
Please Note - * Our vendor has advised that there is a blocked off area to the second floor which has never been used by them which is a similar size to the bedroom below on the first floor.
Outside - To the front of the property there is a tarmacked driveway to provide off road parking for several vehicles. There is a further front garden laid mainly to lawn with mature boarders with trees and shrubs. There is gated access to the rear of the property from the front. To the rear of the property there is an enclosed garden with lawned area, with paved patio area and block paved pathway. A picket fence separates the main garden to a further area which has vegetable patch beds. Fence boundaries to sides and dry stone wall boundary to rear. Please be advised, the area to the rear of the garden has a pending status of a 'village green'.
EPC- BAND E
FREEHOLD
HPBC- BAND E
This superb property boasts many original features including cornice ceiling coving, picture rails, original tiled floors, stained glass windows and cast iron fireplaces yet has been tastefully upgraded and maintained by the current vendors including Upvc double glazed sash style windows.
The spacious accommodation is set over three floors and in brief comprises of an entrance porch, hallway, lounge, dining room, kitchen diner, downstairs WC and conservatory to the ground floor with access to the cellars. To the first floor are three bedrooms and a family bathroom with separate Wc and to the second floor are two further bedrooms, one with dressing room.
Externally the property benefits from a large driveway to the front providing ample off road parking for several vehicles with further lawned garden. To the rear of the property is an enclosed west facing garden which backs on to open fields and stunning views.
This magnificent Edwardian property has provided the current vendors a beautiful family home for over 40 years and internal inspection is most strongly recommended to appreciate the quality and size of accommodation on offer which will appeal to the most discerning of purchasers.
Porch - With Upvc front entrance door and Upvc windows. Parquet style red quarry tile flooring. Timber door with stain glass window leading to:
Entrance Hall - Spacious entrance hallway with stairs leading to the first floor. Sash original stained glass window to side with secondary glazing. Engineered oak flooring. Ceiling coving and radiator. Doors off leading too:
Lounge - Upvc double glazed sash style bay window to front. Original cast iron open fire with tiled surround. Radiator, Ceiling coving and picture rail.
Dining Room - Two Upvc double glazed sash style windows to front. Exposed feature brick chimney breast with log burning stove and hearth. Radiator, Ceiling coving and picture rail.
Kitchen Diner - Fitted with a bespoke wooden handmade kitchen, which consists of wall and base units with drawers, plate stand and wine rack with work surface over incorporating stainless steel sink with mixer tap over. With integrated appliances including, dishwasher, washing machine, fridge and freezer, four ring gas hob and electric oven with extractor hood over.
Feature exposed brick chimney breast with gas fired Aga with spotlight lighting above. Further island workspace with base units below. Tiled splashbacks and tiled flooring.
Upvc double glazed window to rear and side. Sash window to side.
Great sized Kitchen larder which has further shelving with Upvc window to side. Wall mounted 'Valliant' gas boiler.
Conservatory - Upvc constructed conservatory with door leading to rear garden.
Downstairs Wc - Dual flush WC with wash hand basin. Tiled flooring. Radiator. Upvc double glazed obscure window to rear.
Cellars - Coal Shoot
Room 1- Window to front. Original cast iron fireplace. Original stone sink. Housing gas and electricity meters. Power and lighting.
Room 2- Window to front. Original work benches with stone worktops. Power and lighting.
First Floor Landing - Spacious landing with Upvc double glazed sash style windows to front and side. Radiator. Ceiling coving. Stairs leading to Second floor.
Bathroom - Fitted with a panelled bath with electric shower over and 'Balterley' wash hand basin. Airing cupboard housing the hot water tank and cylinder. Obscure Upvc double glazed window to rear. Fully tiled walls. Radiator.
Separate Wc - Wc. Obscure double glazed Upvc window to rear. Radiator. Part tiled walls.
Bedroom - Upvc double glazed sash style window to front. Cast iron original decorative fireplace with tiles. Radiator. Ceiling coving and picture rail. *
Bedroom - Bay upvc double glazed sash style window to front with three radiators. Two built in wardrobes. Original decorative cast iron fire place with tiles. Ceiling coving and picture rail.
Bedroom - Upvc double glazed window to rear. Decorative cast iron fireplace. Ceiling coving and picture rail. Radiator.
Second Floor Landing - Radiator. Loft void access.
Bedroom - Upvc double glazed sash style window to front. Radiator. Decorative cast iron fireplace.
Bedroom - Upvc double glazed window to rear and two Upvc double glazed windows to side. Decorative cast iron fire place. Two radiators. Door leading too:
Dressing Room - Velux style window to side.
Please Note - * Our vendor has advised that there is a blocked off area to the second floor which has never been used by them which is a similar size to the bedroom below on the first floor.
Outside - To the front of the property there is a tarmacked driveway to provide off road parking for several vehicles. There is a further front garden laid mainly to lawn with mature boarders with trees and shrubs. There is gated access to the rear of the property from the front. To the rear of the property there is an enclosed garden with lawned area, with paved patio area and block paved pathway. A picket fence separates the main garden to a further area which has vegetable patch beds. Fence boundaries to sides and dry stone wall boundary to rear. Please be advised, the area to the rear of the garden has a pending status of a 'village green'.
EPC- BAND E
FREEHOLD
HPBC- BAND E
Interested in this property?
Council tax
First listed
Over a month agoEnergy Performance Certificate
White Knowle Road, Buxton
Marketed by
Bury & Hilton - Buxton 17 High Street Buxton, Derbyshire SK17 6ETPlacebuzz mortgage repayment calculator
Monthly repayment
The Est. Mortgage is for a 25 years repayment mortgage based on a 10% deposit and a 5.5% annual interest. It is only intended as a guide. Make sure you obtain accurate figures from your lender before committing to any mortgage. Your home may be repossessed if you do not keep up repayments on a mortgage.
White Knowle Road, Buxton - Streetview
DISCLAIMER: Property descriptions and related information displayed on this page are marketing materials provided by Bury & Hilton - Buxton. Placebuzz does not warrant or accept any responsibility for the accuracy or completeness of the property descriptions or related information provided here and they do not constitute property particulars. Please contact Bury & Hilton - Buxton for full details and further information.

