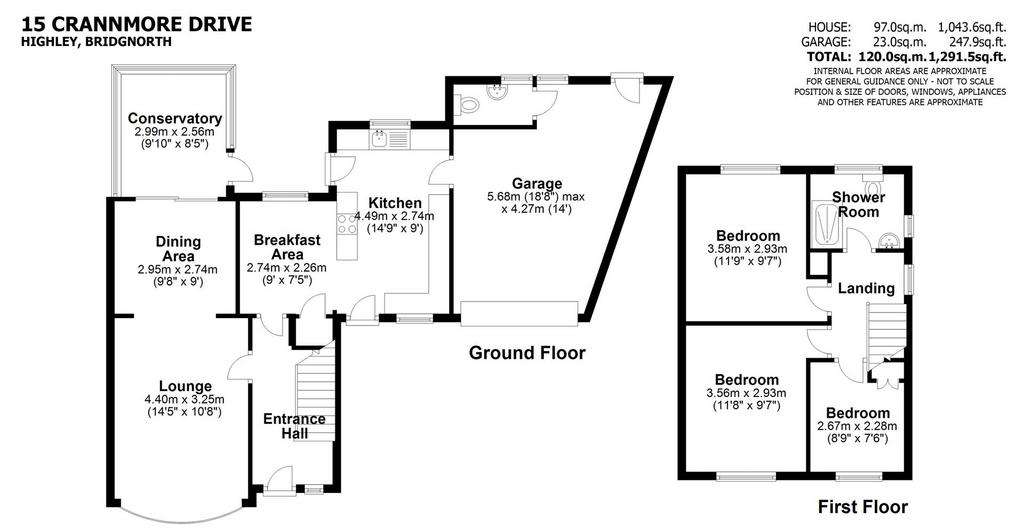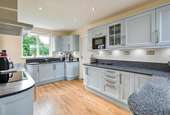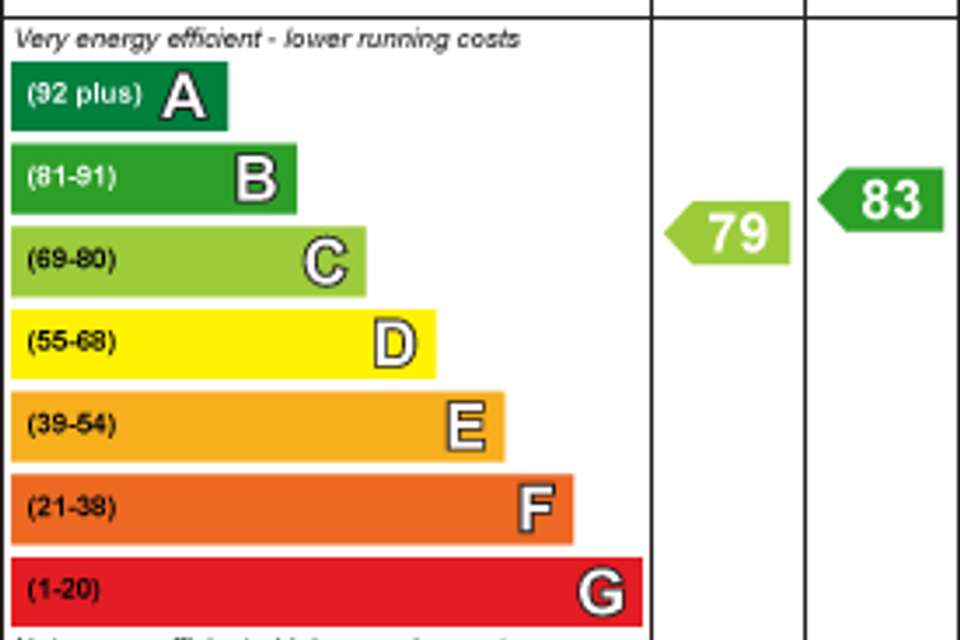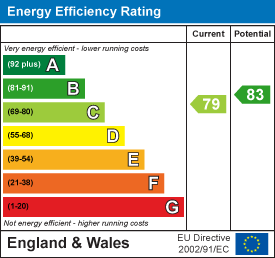3 bedroom semi-detached house for sale
Highley, Bridgnorthsemi-detached house
bedrooms

Property photos




+15
Property description
A greatly improved and extended three bedroom semi detached home with modern appointments and tasteful presentation. Offering a large southerly garden and an adjoining extra wide garage, this house is conveniently located close to the village amenities, primary school and public transport.
Bridgnorth - 6 miles, Kidderminster - 12 miles, Bewdley - 8 miles, Ludlow - 19 miles, Shrewsbury - 27 miles, Telford - 19 miles, Wolverhampton - 20 miles.
(All distances are approximate).
Location - The village of Highley is situated approximately six miles from the historic market town of Bridgnorth with wonderful rolling Shropshire countryside surrounding the village. Highley is within easy access of Kidderminster, Telford and the West Midlands conurbation whilst the area offers an abundance of beautiful countryside walks, its also close to the River Severn and the heritage Severn Valley Railway Museum. Highley is a very popular commuter village with a full range of shops and local amenities including the leisure facilities and swimming pool at the Severn centre, golf course and Highley primary school with regular public transport to both Kidderminster and Bridgnorth.
Accommodation - Having undergone a comprehensive scheme of improvements by the current owners, this property sits within a large corner plot being recently double glazed, with cavity wall insulation, gas central heating and solar panels. The large modern breakfast kitchen and first floor shower room have been re-fitted along with a beautiful mature landscaped garden to the rear enjoying a southerly aspect. From the first floor views can be enjoyed across the Clee Hills.
Our clients have confirmed the solar panels reduce the annual electricity costs by up to 50%.
A front door opens into the entrance hall with stairs off to the first floor. The lounge looks out to the front elevation having a fitted log burner and an archway leads through into the dining area with a conservatory leading off which enjoys an outlook to the garden. The impressive open plan breakfast kitchen is light and airy with windows to the both the front and rear aspects. The modern kitchen has been re-fitted offering a range of matching base and wall cupboards, drawers with work tops over and integrated appliances to include an oven, microwave, induction hob, fridge and an inset sink unit with instant boiling water tap. A useful understairs cupboard provides storage. A back door from the kitchen opens out to the garden along with internal access into the garage with WC and utility area.
From the hall stairs rise to the first floor where there is loft access having a pull down ladder and a small airing cupboard. There are two double bedrooms and a third single bedroom along with a very tasteful recently re-fitted bathroom, having a large walk in shower , WC, wash hand basin, heated towel rail and fully tiled walls.
Outside - A block paved driveway to the front provides parking with access to the adjoining large garage. The garage has an up/over door to the front, lights, power and water connected. There is a WC along with a door and window to the rear of the property. The good sized rear garden features a raised patio terrace with steps down to the lawn, edged and planted with a variety of mature shrubs and trees.
Services - We are advised by our client that all mains services are connected. The flat roof is insulated, cavity wall insulation has been installed along with more recent UPVC windows and solar panels. This house has an EPC rating of 78 points (almost a B). The solar panels were installed in October 2015 as part of a government scheme by A Shade Greener with a 25 year contract.
Verification should be obtained from your surveyor.
Tenure - We are advised by our client the property is FREEHOLD. Verification should be obtained by your Solicitors.
Council Tax - Shropshire Council. Tax Band B.
Lease details, service charges, ground rent (where applicable) and council tax are given as a guide only and should be checked and confirmed by your Solicitor prior to exchange of contracts.
Possession - Vacant possession will be given on completion.
Fixtures And Fittings - By separate negotiation.
Viewing Arrangements - Viewing strictly by appointment only. Please call our BRIDGNORTH OFFICE.
Directions - Leaving Bridgnorth on the B4555. On entering Highley, turn left into Hazelwells Road, continue along taking the fourth right into Crannmore Drive where number 15 is positioned down on the left hand side.
Bridgnorth - 6 miles, Kidderminster - 12 miles, Bewdley - 8 miles, Ludlow - 19 miles, Shrewsbury - 27 miles, Telford - 19 miles, Wolverhampton - 20 miles.
(All distances are approximate).
Location - The village of Highley is situated approximately six miles from the historic market town of Bridgnorth with wonderful rolling Shropshire countryside surrounding the village. Highley is within easy access of Kidderminster, Telford and the West Midlands conurbation whilst the area offers an abundance of beautiful countryside walks, its also close to the River Severn and the heritage Severn Valley Railway Museum. Highley is a very popular commuter village with a full range of shops and local amenities including the leisure facilities and swimming pool at the Severn centre, golf course and Highley primary school with regular public transport to both Kidderminster and Bridgnorth.
Accommodation - Having undergone a comprehensive scheme of improvements by the current owners, this property sits within a large corner plot being recently double glazed, with cavity wall insulation, gas central heating and solar panels. The large modern breakfast kitchen and first floor shower room have been re-fitted along with a beautiful mature landscaped garden to the rear enjoying a southerly aspect. From the first floor views can be enjoyed across the Clee Hills.
Our clients have confirmed the solar panels reduce the annual electricity costs by up to 50%.
A front door opens into the entrance hall with stairs off to the first floor. The lounge looks out to the front elevation having a fitted log burner and an archway leads through into the dining area with a conservatory leading off which enjoys an outlook to the garden. The impressive open plan breakfast kitchen is light and airy with windows to the both the front and rear aspects. The modern kitchen has been re-fitted offering a range of matching base and wall cupboards, drawers with work tops over and integrated appliances to include an oven, microwave, induction hob, fridge and an inset sink unit with instant boiling water tap. A useful understairs cupboard provides storage. A back door from the kitchen opens out to the garden along with internal access into the garage with WC and utility area.
From the hall stairs rise to the first floor where there is loft access having a pull down ladder and a small airing cupboard. There are two double bedrooms and a third single bedroom along with a very tasteful recently re-fitted bathroom, having a large walk in shower , WC, wash hand basin, heated towel rail and fully tiled walls.
Outside - A block paved driveway to the front provides parking with access to the adjoining large garage. The garage has an up/over door to the front, lights, power and water connected. There is a WC along with a door and window to the rear of the property. The good sized rear garden features a raised patio terrace with steps down to the lawn, edged and planted with a variety of mature shrubs and trees.
Services - We are advised by our client that all mains services are connected. The flat roof is insulated, cavity wall insulation has been installed along with more recent UPVC windows and solar panels. This house has an EPC rating of 78 points (almost a B). The solar panels were installed in October 2015 as part of a government scheme by A Shade Greener with a 25 year contract.
Verification should be obtained from your surveyor.
Tenure - We are advised by our client the property is FREEHOLD. Verification should be obtained by your Solicitors.
Council Tax - Shropshire Council. Tax Band B.
Lease details, service charges, ground rent (where applicable) and council tax are given as a guide only and should be checked and confirmed by your Solicitor prior to exchange of contracts.
Possession - Vacant possession will be given on completion.
Fixtures And Fittings - By separate negotiation.
Viewing Arrangements - Viewing strictly by appointment only. Please call our BRIDGNORTH OFFICE.
Directions - Leaving Bridgnorth on the B4555. On entering Highley, turn left into Hazelwells Road, continue along taking the fourth right into Crannmore Drive where number 15 is positioned down on the left hand side.
Interested in this property?
Council tax
First listed
Over a month agoEnergy Performance Certificate
Highley, Bridgnorth
Marketed by
Berriman Eaton - Bridgnorth 22-23 Whitburn Street Bridgnorth WV16 4QNPlacebuzz mortgage repayment calculator
Monthly repayment
The Est. Mortgage is for a 25 years repayment mortgage based on a 10% deposit and a 5.5% annual interest. It is only intended as a guide. Make sure you obtain accurate figures from your lender before committing to any mortgage. Your home may be repossessed if you do not keep up repayments on a mortgage.
Highley, Bridgnorth - Streetview
DISCLAIMER: Property descriptions and related information displayed on this page are marketing materials provided by Berriman Eaton - Bridgnorth. Placebuzz does not warrant or accept any responsibility for the accuracy or completeness of the property descriptions or related information provided here and they do not constitute property particulars. Please contact Berriman Eaton - Bridgnorth for full details and further information.




















