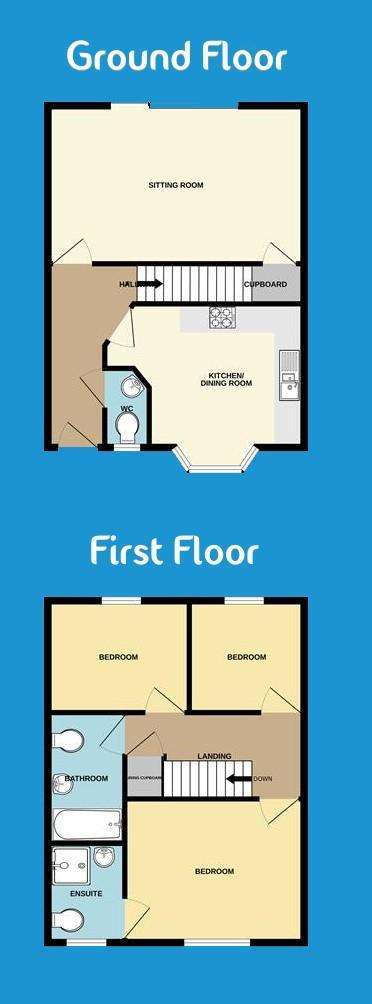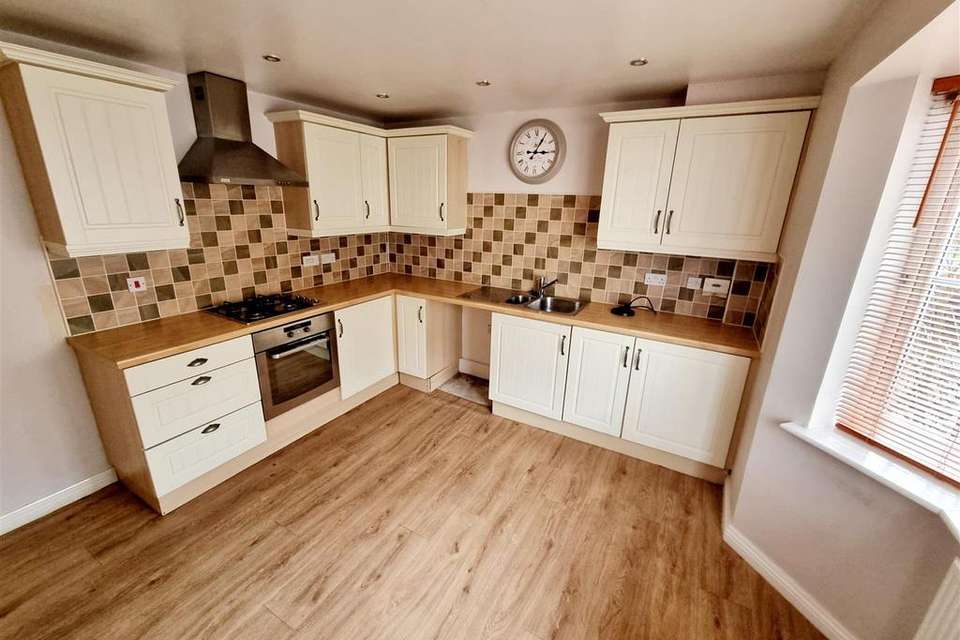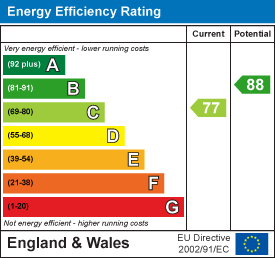3 bedroom link-detached house for sale
Kensey Valley Meadow, Launcestondetached house
bedrooms

Property photos




+16
Property description
Offered with NO FORWARD CHAIN is this link detached modern home offering 3 bedrooms (1 en suite). The property enjoys a larger than average plot, plus off road parking and garage.
You enter the home into a hallway with access to the first floor staircase and ground floor WC. The kitchen/dining room is front aspect with a range of modern eye and base level units with integrated appliances. The dining area is in front of a feature bay window. The sitting room is a generous size with sliding patio doors and overlooks the rear garden. To one side is a door to a useful understairs cupboard.
On the first floor are 3 bedrooms and a family bathroom. The master bedroom, is a great size with an en-suite shower room. Both bedrooms 2 and 3 overlook the rear garden and enjoy a distant view towards nearby fields. The family bathroom is a fantastic size with a matching 3 piece suite including a full length bath.
The property enjoys a corner plot with gardens to the side and rear. Adjoining the property to one side, is off road parking for 2 vehicles in tandem. Beyond here is an area of lawn enclosed by a stone wall. To the rear of the property is a large patio area ideal for outside dining. Beyond here is a further area of lawn. The gardens have scope to be enhanced to create a garden to a purchasers own design and taste. A short walk away from the property is a single garage with a parking space located under a neighbouring coach house.
Entrance Hallway -
Kitchen/Dining Room - 3.44m x 3.17m (11'3" x 10'4") -
Living Room - 5.84m x 3.64m (19'1" x 11'11") -
W/C - 1.83m x 1.00m (6'0" x 3'3") -
First Floor Landing -
Bedroom 1 - 4.04m x 3.17m (13'3" x 10'4") -
Bedroom 2 - 3.24m x 2.58m (10'7" x 8'5") -
Bedroom 3 - 2.58m x 2.46m (8'5" x 8'0") -
En-Suite - 2.15m x 1.68m (7'0" x 5'6") -
Bathroom - 2.99m x 1.71m (9'9" x 5'7") -
Services - Mains electricity, gas, water and drainage.
Council Tax Band C.
You enter the home into a hallway with access to the first floor staircase and ground floor WC. The kitchen/dining room is front aspect with a range of modern eye and base level units with integrated appliances. The dining area is in front of a feature bay window. The sitting room is a generous size with sliding patio doors and overlooks the rear garden. To one side is a door to a useful understairs cupboard.
On the first floor are 3 bedrooms and a family bathroom. The master bedroom, is a great size with an en-suite shower room. Both bedrooms 2 and 3 overlook the rear garden and enjoy a distant view towards nearby fields. The family bathroom is a fantastic size with a matching 3 piece suite including a full length bath.
The property enjoys a corner plot with gardens to the side and rear. Adjoining the property to one side, is off road parking for 2 vehicles in tandem. Beyond here is an area of lawn enclosed by a stone wall. To the rear of the property is a large patio area ideal for outside dining. Beyond here is a further area of lawn. The gardens have scope to be enhanced to create a garden to a purchasers own design and taste. A short walk away from the property is a single garage with a parking space located under a neighbouring coach house.
Entrance Hallway -
Kitchen/Dining Room - 3.44m x 3.17m (11'3" x 10'4") -
Living Room - 5.84m x 3.64m (19'1" x 11'11") -
W/C - 1.83m x 1.00m (6'0" x 3'3") -
First Floor Landing -
Bedroom 1 - 4.04m x 3.17m (13'3" x 10'4") -
Bedroom 2 - 3.24m x 2.58m (10'7" x 8'5") -
Bedroom 3 - 2.58m x 2.46m (8'5" x 8'0") -
En-Suite - 2.15m x 1.68m (7'0" x 5'6") -
Bathroom - 2.99m x 1.71m (9'9" x 5'7") -
Services - Mains electricity, gas, water and drainage.
Council Tax Band C.
Interested in this property?
Council tax
First listed
Over a month agoEnergy Performance Certificate
Kensey Valley Meadow, Launceston
Marketed by
View Property - Launceston Office 1, Unit 3 Scarne Industrial Estate Launceston, Cornwall PL15 9HSPlacebuzz mortgage repayment calculator
Monthly repayment
The Est. Mortgage is for a 25 years repayment mortgage based on a 10% deposit and a 5.5% annual interest. It is only intended as a guide. Make sure you obtain accurate figures from your lender before committing to any mortgage. Your home may be repossessed if you do not keep up repayments on a mortgage.
Kensey Valley Meadow, Launceston - Streetview
DISCLAIMER: Property descriptions and related information displayed on this page are marketing materials provided by View Property - Launceston. Placebuzz does not warrant or accept any responsibility for the accuracy or completeness of the property descriptions or related information provided here and they do not constitute property particulars. Please contact View Property - Launceston for full details and further information.





















