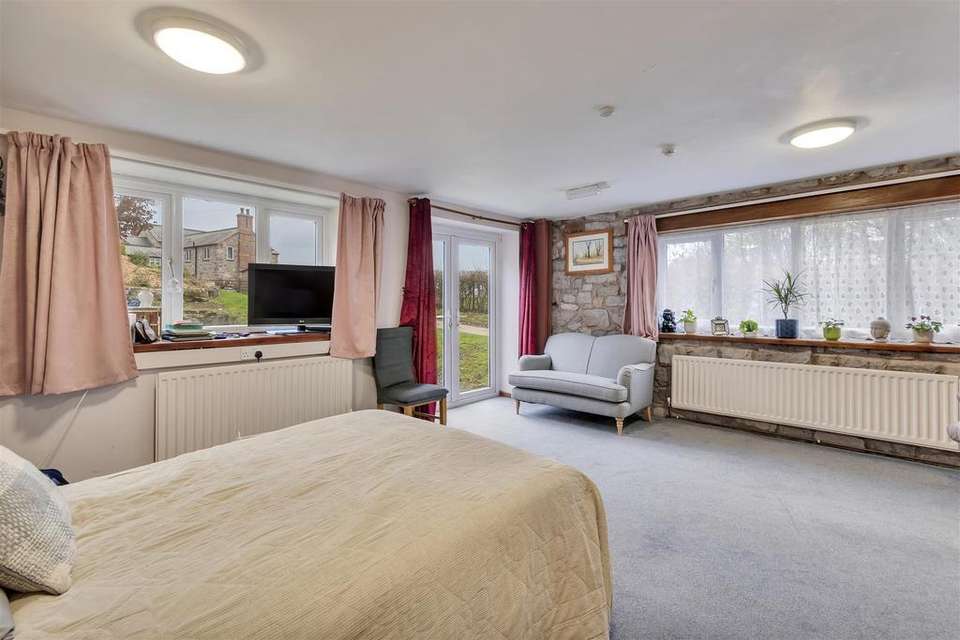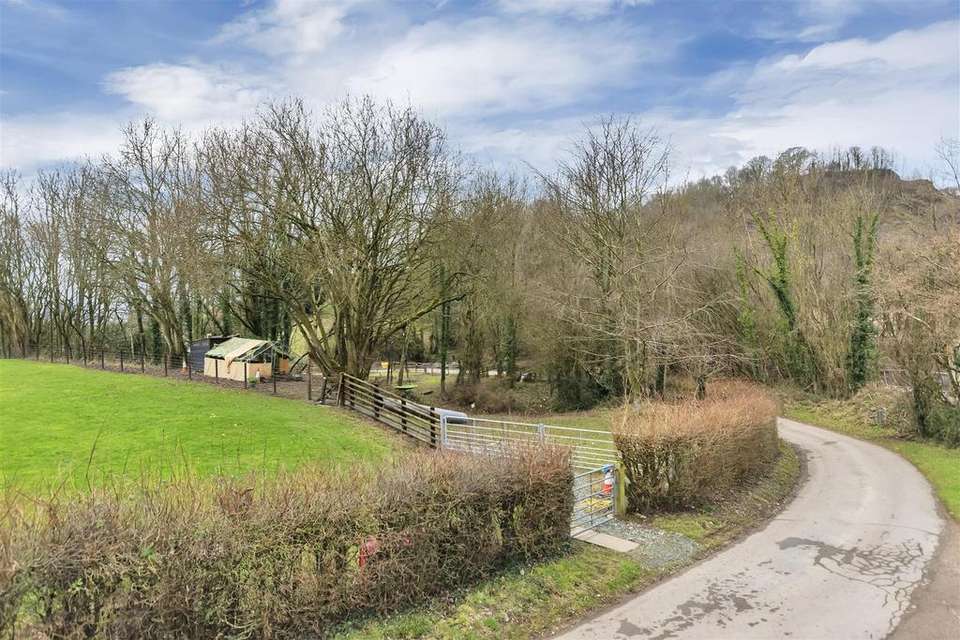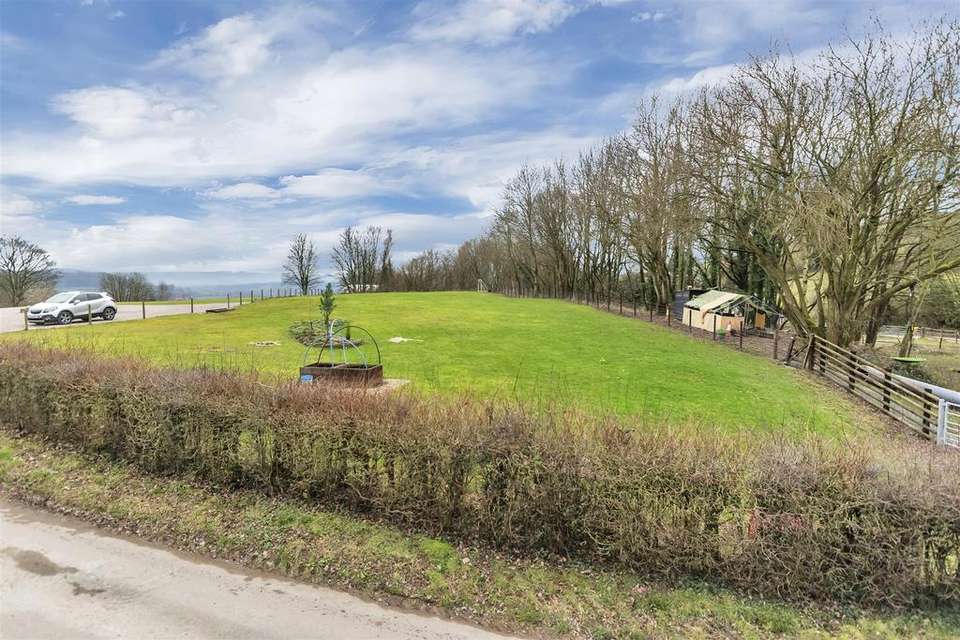2 bedroom detached house for sale
The Engine House, Nantmawrdetached house
bedrooms
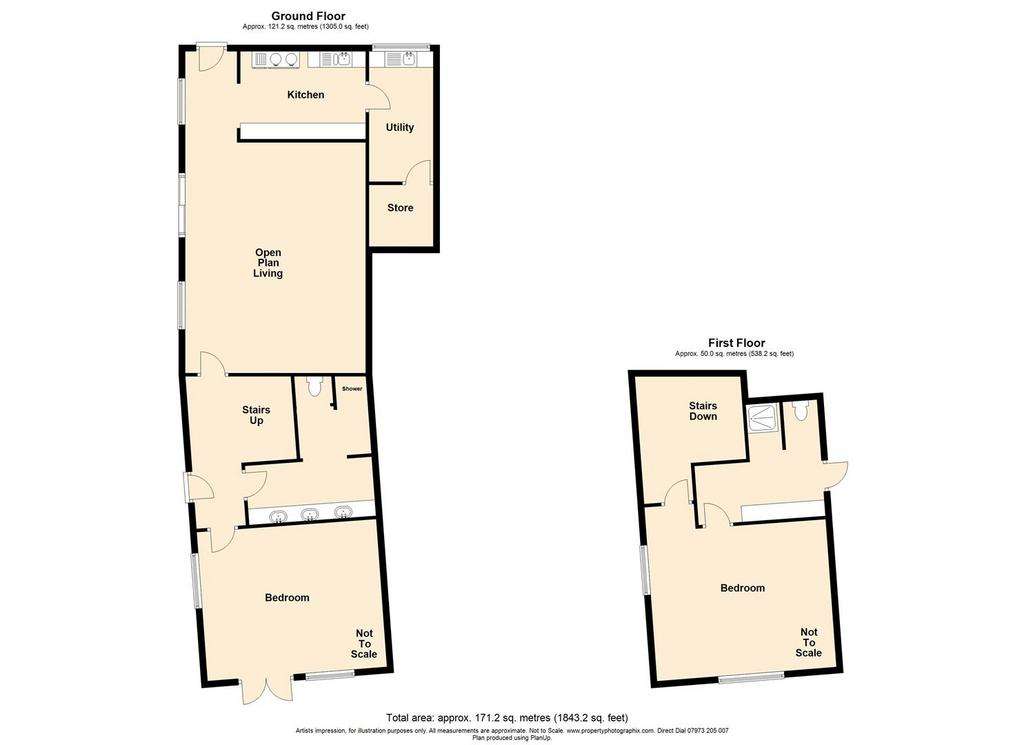
Property photos


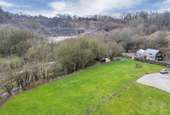

+11
Property description
The Engine House is a detached stone house being set within a beautiful location less than 500 metres from Offa's Dyke National Trail path on the English/Welsh border. Formerly a bunk house offering back packers and walkers accommodation, the current owners have turned this into a residential property leaving scope for improvement. In brief the accommodation affords entrance hall, opening plan living/dining room, kitchen, two bedrooms and two bathrooms. Externally there is ample parking and turning area, garden and a paddock. The plot in total being 1.59 acres (0.64 hectares).
Entrance Hall - With part glazed door to the front, quarry tiled flooring, exposed stone walling, radiator and stairs leading off to the first floor.
Living Room - 7.47m x 5.44m - This delightfully spacious room has high ceilings and retaining original character features. There are two windows to the front, patio doors to the front, tilled flooring, vaulted ceiling, radiator, exposed beams, exposed stonework, long burner stove, wall lights and door to the side. Opening into;
Kitchen - 3.86m x 3.02m - The current owners were going to open up the kitchen into the living area to make the room all open plan. With base and wall units with worksurfaces over, tiled flooring, range cooker, one and a half stainless steel sink and drainer unit with mixer tap over, plumbing for dishwasher and space for fridge/freezer. Door into;
Utility - 4.04m x 1.98m - With a window to the side, one and a half sink and drainer unit with mixer tap, wash hand basin, plumbing for washing machine, tiled flooring, base unit and storage cupboard off.
Bedroom One - 5.23m x 4.6m - Spacious room with a window to the front and side, French doors to the side leading onto the garden area, exposed stone walling, quarry tiled flooring and radiator.
Bathroom - With three wash hand basins on a vanity unit, vinyl flooring and radiator, shower room off, W/C off and radiator.
First Floor -
Bedroom Two - 5.21m x 5.16m - Another generously sized bedroom could potentially be split into two rooms, subject to necessary consents. With window to the front and side elevations, exposed stone work and radiator.
Bathroom Two - This second bathroom comprises of three wash hand basins on vanity unit, vinyl flooring, and radiator. Wet room off with shower, W/C, wash hand basin, fully tiled walls, radiator, flooring and extractor fan.
Gardens - To the side of the property there is a patio and sitting area. To the other side there is car parking providing parking for several cars and turning area.
Rear Garden - The gardens and land that surround the property are mainly planted with trees.
Paddock - A gate opposite the property gives access to the paddock which is we understand extends to approximately 1.25 acres (0.50 hectares) in total and has planted woodland area and the septic tank serving the property.
Services - Freehold property
Shropshire county council banding C
EPC rating E
Mains water, septic tank and oil central heating
Entrance Hall - With part glazed door to the front, quarry tiled flooring, exposed stone walling, radiator and stairs leading off to the first floor.
Living Room - 7.47m x 5.44m - This delightfully spacious room has high ceilings and retaining original character features. There are two windows to the front, patio doors to the front, tilled flooring, vaulted ceiling, radiator, exposed beams, exposed stonework, long burner stove, wall lights and door to the side. Opening into;
Kitchen - 3.86m x 3.02m - The current owners were going to open up the kitchen into the living area to make the room all open plan. With base and wall units with worksurfaces over, tiled flooring, range cooker, one and a half stainless steel sink and drainer unit with mixer tap over, plumbing for dishwasher and space for fridge/freezer. Door into;
Utility - 4.04m x 1.98m - With a window to the side, one and a half sink and drainer unit with mixer tap, wash hand basin, plumbing for washing machine, tiled flooring, base unit and storage cupboard off.
Bedroom One - 5.23m x 4.6m - Spacious room with a window to the front and side, French doors to the side leading onto the garden area, exposed stone walling, quarry tiled flooring and radiator.
Bathroom - With three wash hand basins on a vanity unit, vinyl flooring and radiator, shower room off, W/C off and radiator.
First Floor -
Bedroom Two - 5.21m x 5.16m - Another generously sized bedroom could potentially be split into two rooms, subject to necessary consents. With window to the front and side elevations, exposed stone work and radiator.
Bathroom Two - This second bathroom comprises of three wash hand basins on vanity unit, vinyl flooring, and radiator. Wet room off with shower, W/C, wash hand basin, fully tiled walls, radiator, flooring and extractor fan.
Gardens - To the side of the property there is a patio and sitting area. To the other side there is car parking providing parking for several cars and turning area.
Rear Garden - The gardens and land that surround the property are mainly planted with trees.
Paddock - A gate opposite the property gives access to the paddock which is we understand extends to approximately 1.25 acres (0.50 hectares) in total and has planted woodland area and the septic tank serving the property.
Services - Freehold property
Shropshire county council banding C
EPC rating E
Mains water, septic tank and oil central heating
Interested in this property?
Council tax
First listed
Over a month agoThe Engine House, Nantmawr
Marketed by
Roger Parry & Partners - Oswestry The Estates Office, 20 Salop Road Oswestry, Shrewsbury SY11 2NUPlacebuzz mortgage repayment calculator
Monthly repayment
The Est. Mortgage is for a 25 years repayment mortgage based on a 10% deposit and a 5.5% annual interest. It is only intended as a guide. Make sure you obtain accurate figures from your lender before committing to any mortgage. Your home may be repossessed if you do not keep up repayments on a mortgage.
The Engine House, Nantmawr - Streetview
DISCLAIMER: Property descriptions and related information displayed on this page are marketing materials provided by Roger Parry & Partners - Oswestry. Placebuzz does not warrant or accept any responsibility for the accuracy or completeness of the property descriptions or related information provided here and they do not constitute property particulars. Please contact Roger Parry & Partners - Oswestry for full details and further information.







