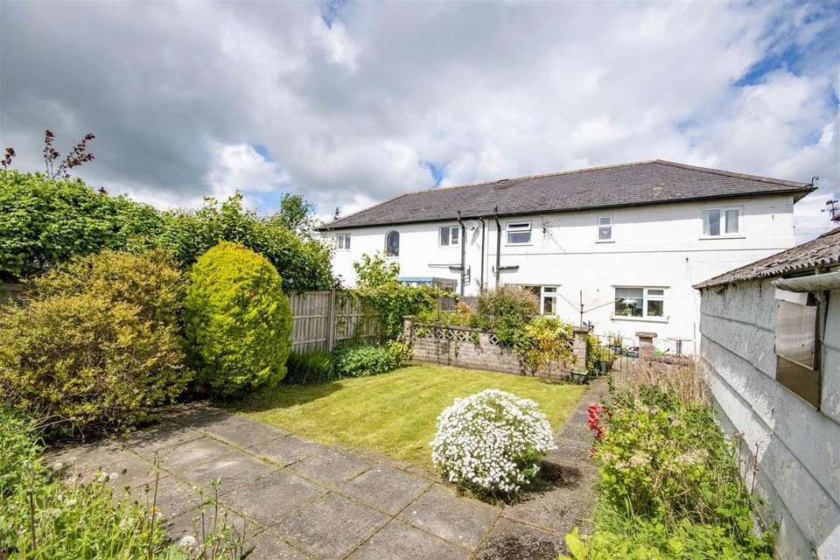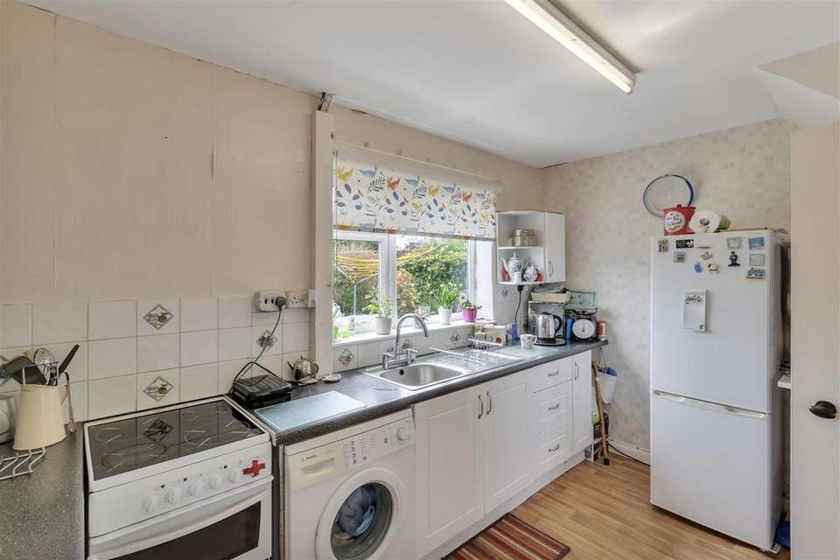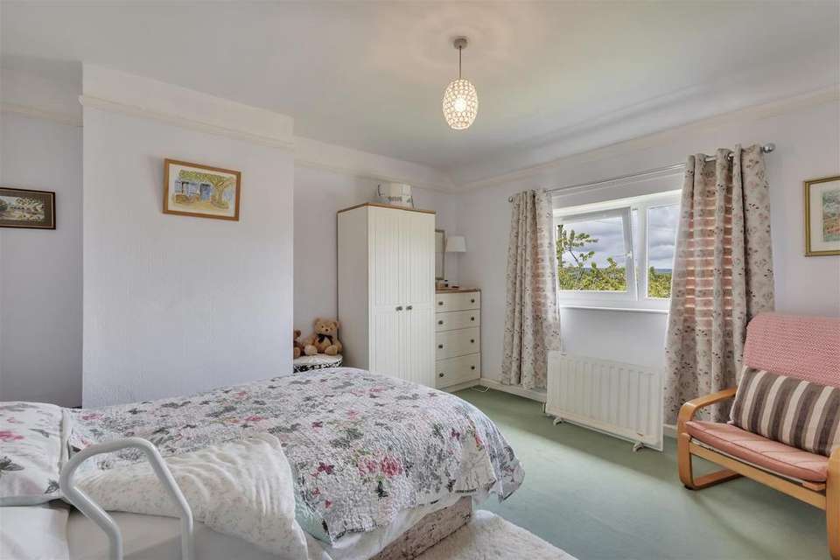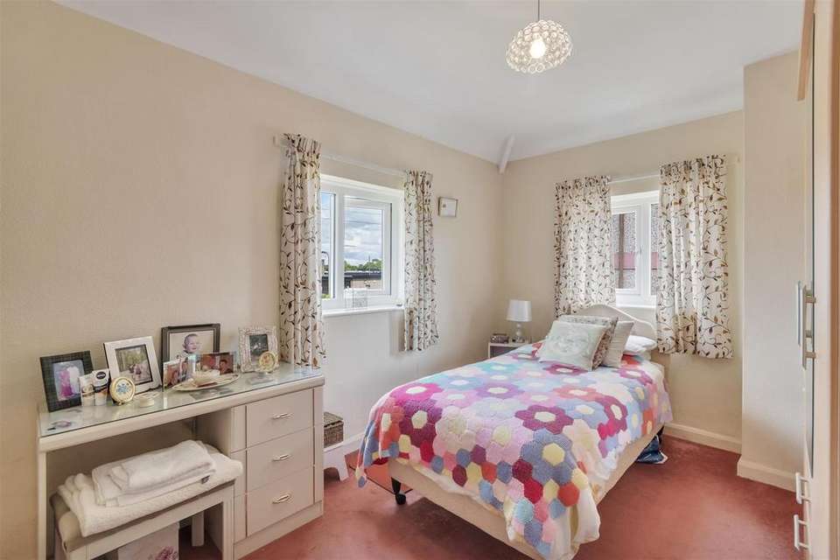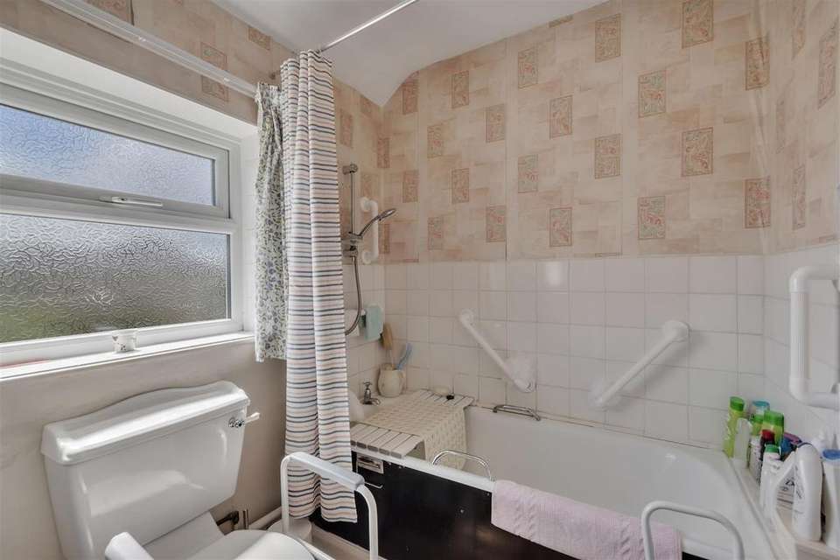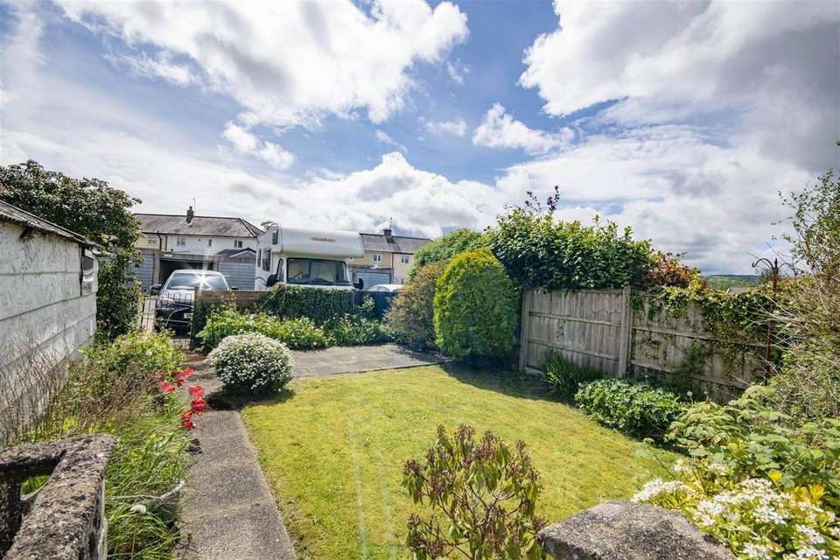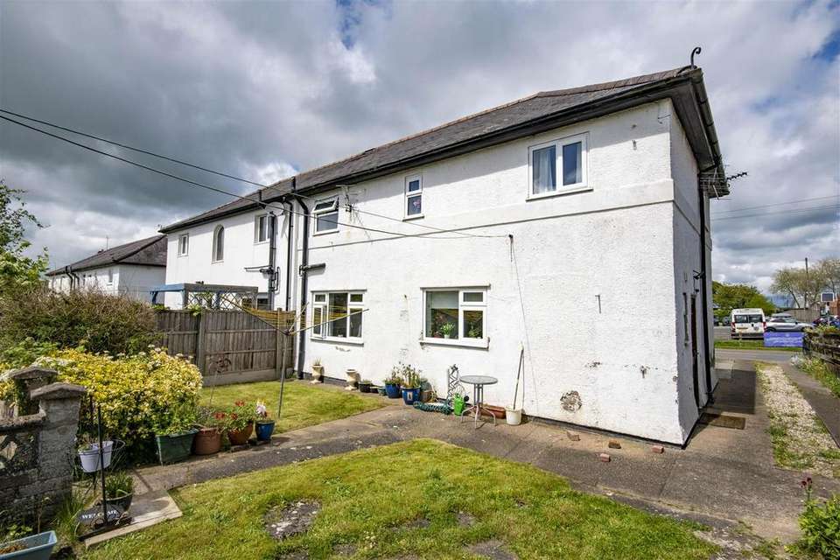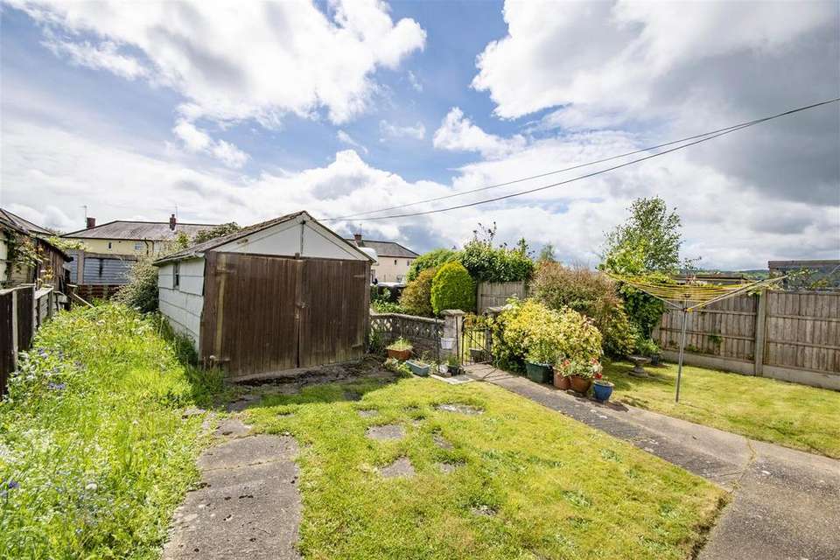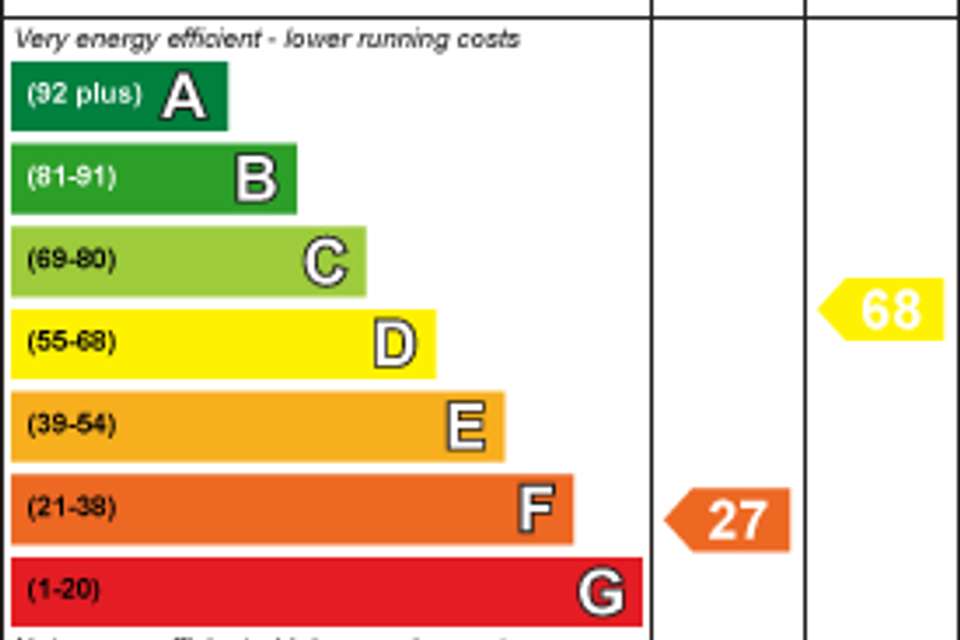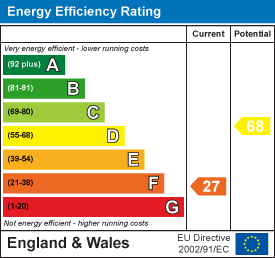3 bedroom semi-detached house for sale
St. Martins, Oswestrysemi-detached house
bedrooms
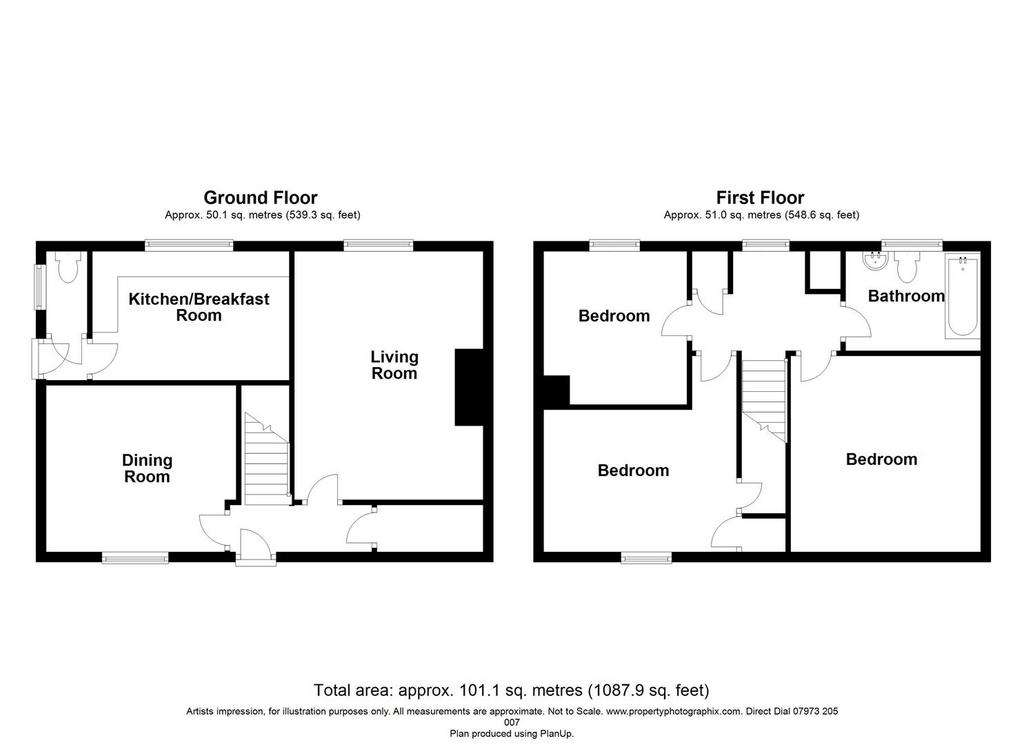
Property photos


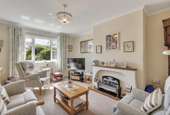
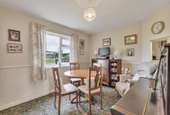
+8
Property description
A well proportioned three bedroom semi detached property situated in a central location within the popular village of St. Martins. The property benefits from ample off road parking, garage, front and rear gardens and being close to all local amenities. In brief the accommodation affords; Entrance hall with pantry, living room, dining room, and kitchen. To the first floor are three bedrooms and bathroom.
Location - The property is situated in the village of St Martins which offers an excellent range of amenities including supermarket, post office, petrol station, public house and excellent primary and secondary schools. Easy access onto the A5/A483 provides direct links to the larger towns of Oswestry, Shrewsbury, Wrexham and the city of Chester and the motorway network beyond. The area has an excellent bus service whilst the neighbouring village of Gobowen has a railway station offering links to Birmingham and Manchester.
Entrance Hall - With uPVC front door, stairs rising to the first floor, ceiling light, storage heater, and built in pantry offering good storage space.
Living Room - 4.7m x 3.63m - Light and airy room with window to the rear elevation, ceiling light, feature fireplace and storage heater.
Dining Room - 3.76m x 2.95m - With uPVC window to the front elevation, ceiling light, storage heater and door into;
Kitchen - 3.84m x 2.54m - Fitted with a range of wall and base units with work surfaces over, inset sink with mixer tap and drainer below uPVC window overlooking the rear garden, void for appliances, part tiles walls, ceiling light and door into the rear porch.
Cloakroom - Low level WC
First Floor -
Landing - UPVC window to the rear elevation, two built in airing cupboards, ceiling light and storage heater. Doors off to;
Bedroom One - 3.81m x 3.63m - Double room with uPVC window to the front with views towards the Welsh hills and open countryside, built in wardrobe, and ceiling light.
Bedroom Two - 3.84m x 3.71m - Double room with uPVC window to the front and side elevations, built in wardrobe, and ceiling light.
Bedroom Three - 2.82m x 2.82m - With uPVC window overlooking the rear garden, and ceiling light.
Bathroom - 2.64m x 1.78m - Comprising panelled bath with shower attachment, low level WC and wash hand basin. UPVC window to the rear, part tiled walls, and ceiling light.
External -
Garage - Detached garage, two wooden hinged doors, assumed to have an asbestos roof.
Front - Long driveway leading from the front to the side of the house offering parking for several vehicles. Lawned garden with a variety of plants and shrubs with pathway and gate.
Rear - An area laid to lawn with shrubbery, patio entertainment area and fence to boundaries.
GENERAL SERVICES: Electric heating, mains water and mains drainage
Local Authority: Shropshire County Council
Council Tax Band: B
Location - The property is situated in the village of St Martins which offers an excellent range of amenities including supermarket, post office, petrol station, public house and excellent primary and secondary schools. Easy access onto the A5/A483 provides direct links to the larger towns of Oswestry, Shrewsbury, Wrexham and the city of Chester and the motorway network beyond. The area has an excellent bus service whilst the neighbouring village of Gobowen has a railway station offering links to Birmingham and Manchester.
Entrance Hall - With uPVC front door, stairs rising to the first floor, ceiling light, storage heater, and built in pantry offering good storage space.
Living Room - 4.7m x 3.63m - Light and airy room with window to the rear elevation, ceiling light, feature fireplace and storage heater.
Dining Room - 3.76m x 2.95m - With uPVC window to the front elevation, ceiling light, storage heater and door into;
Kitchen - 3.84m x 2.54m - Fitted with a range of wall and base units with work surfaces over, inset sink with mixer tap and drainer below uPVC window overlooking the rear garden, void for appliances, part tiles walls, ceiling light and door into the rear porch.
Cloakroom - Low level WC
First Floor -
Landing - UPVC window to the rear elevation, two built in airing cupboards, ceiling light and storage heater. Doors off to;
Bedroom One - 3.81m x 3.63m - Double room with uPVC window to the front with views towards the Welsh hills and open countryside, built in wardrobe, and ceiling light.
Bedroom Two - 3.84m x 3.71m - Double room with uPVC window to the front and side elevations, built in wardrobe, and ceiling light.
Bedroom Three - 2.82m x 2.82m - With uPVC window overlooking the rear garden, and ceiling light.
Bathroom - 2.64m x 1.78m - Comprising panelled bath with shower attachment, low level WC and wash hand basin. UPVC window to the rear, part tiled walls, and ceiling light.
External -
Garage - Detached garage, two wooden hinged doors, assumed to have an asbestos roof.
Front - Long driveway leading from the front to the side of the house offering parking for several vehicles. Lawned garden with a variety of plants and shrubs with pathway and gate.
Rear - An area laid to lawn with shrubbery, patio entertainment area and fence to boundaries.
GENERAL SERVICES: Electric heating, mains water and mains drainage
Local Authority: Shropshire County Council
Council Tax Band: B
Council tax
First listed
Over a month agoEnergy Performance Certificate
St. Martins, Oswestry
Placebuzz mortgage repayment calculator
Monthly repayment
The Est. Mortgage is for a 25 years repayment mortgage based on a 10% deposit and a 5.5% annual interest. It is only intended as a guide. Make sure you obtain accurate figures from your lender before committing to any mortgage. Your home may be repossessed if you do not keep up repayments on a mortgage.
St. Martins, Oswestry - Streetview
DISCLAIMER: Property descriptions and related information displayed on this page are marketing materials provided by Roger Parry & Partners - Oswestry. Placebuzz does not warrant or accept any responsibility for the accuracy or completeness of the property descriptions or related information provided here and they do not constitute property particulars. Please contact Roger Parry & Partners - Oswestry for full details and further information.


