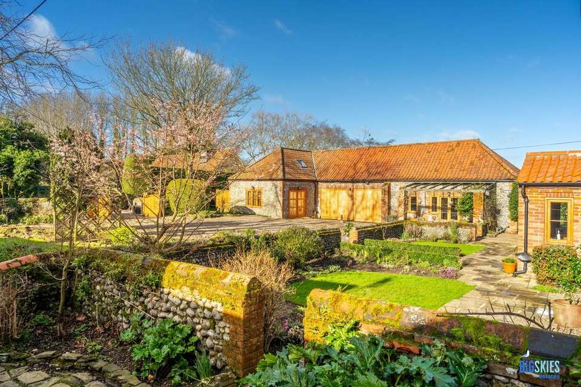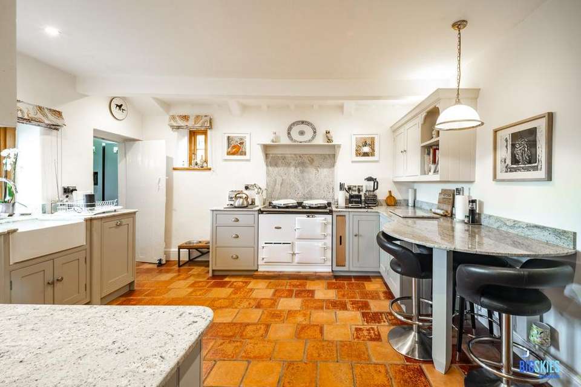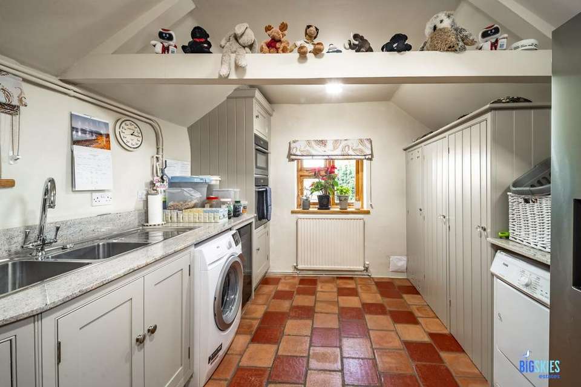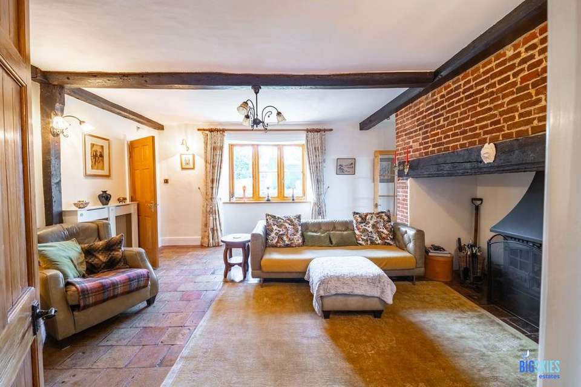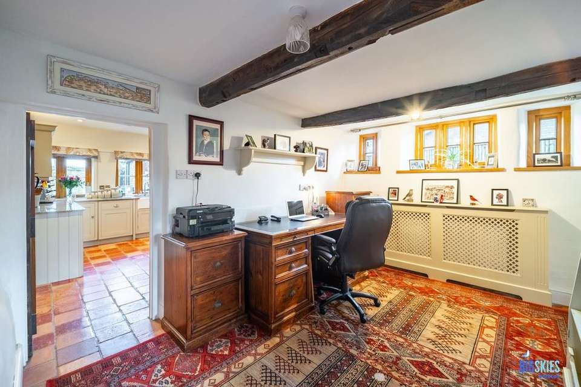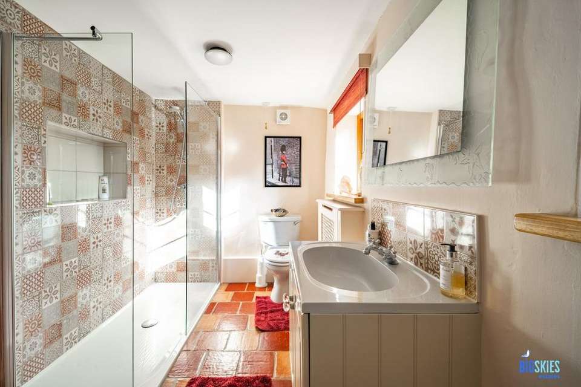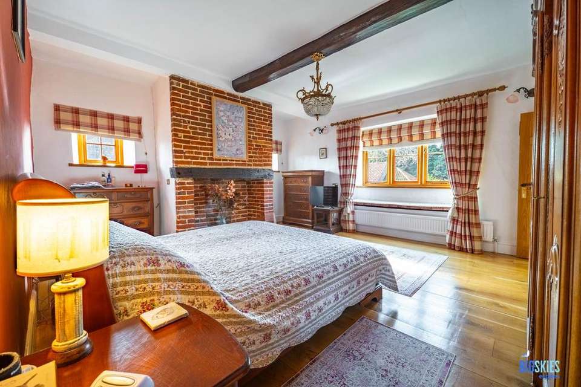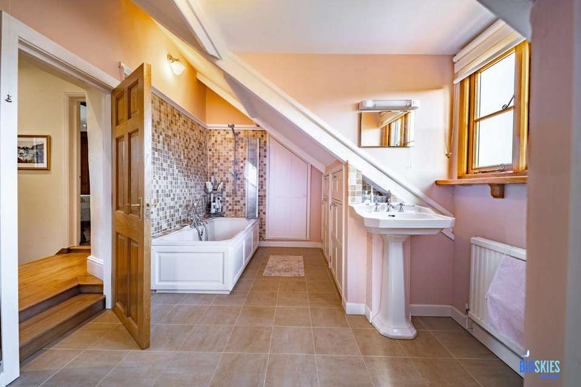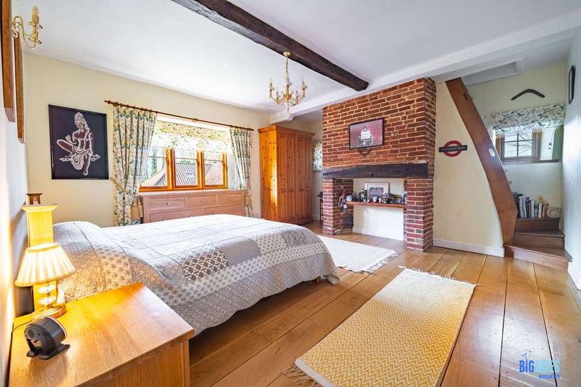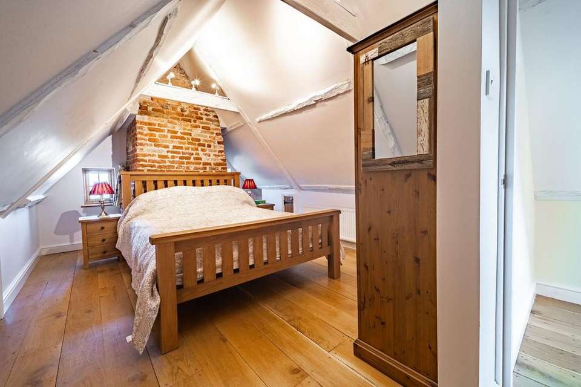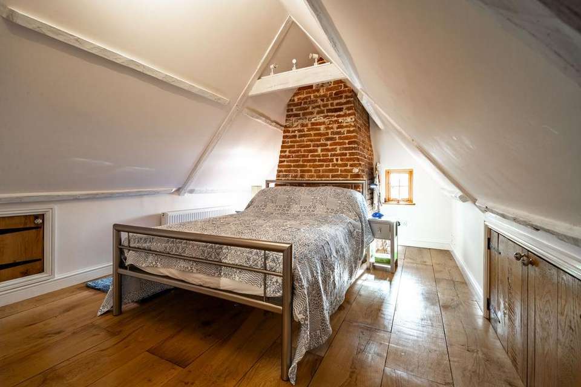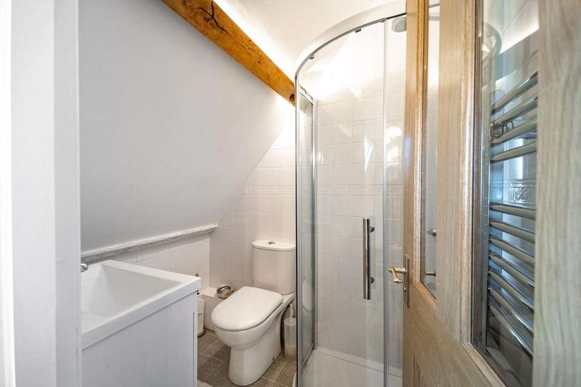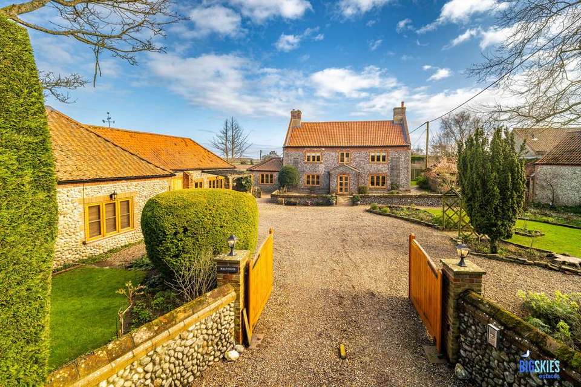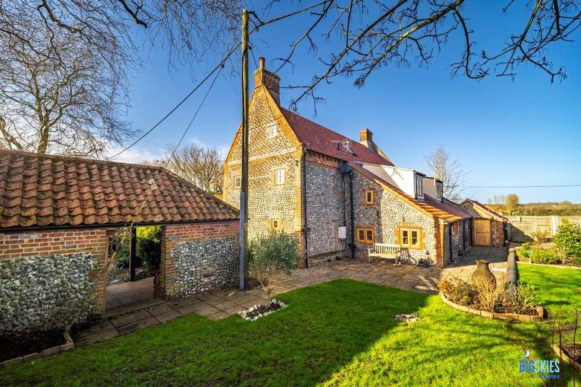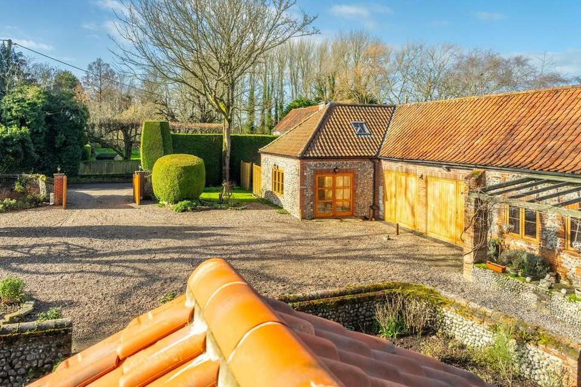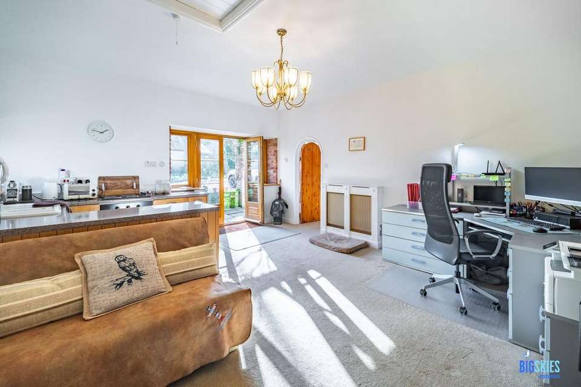5 bedroom village house for sale
Holt, NR25house
bedrooms
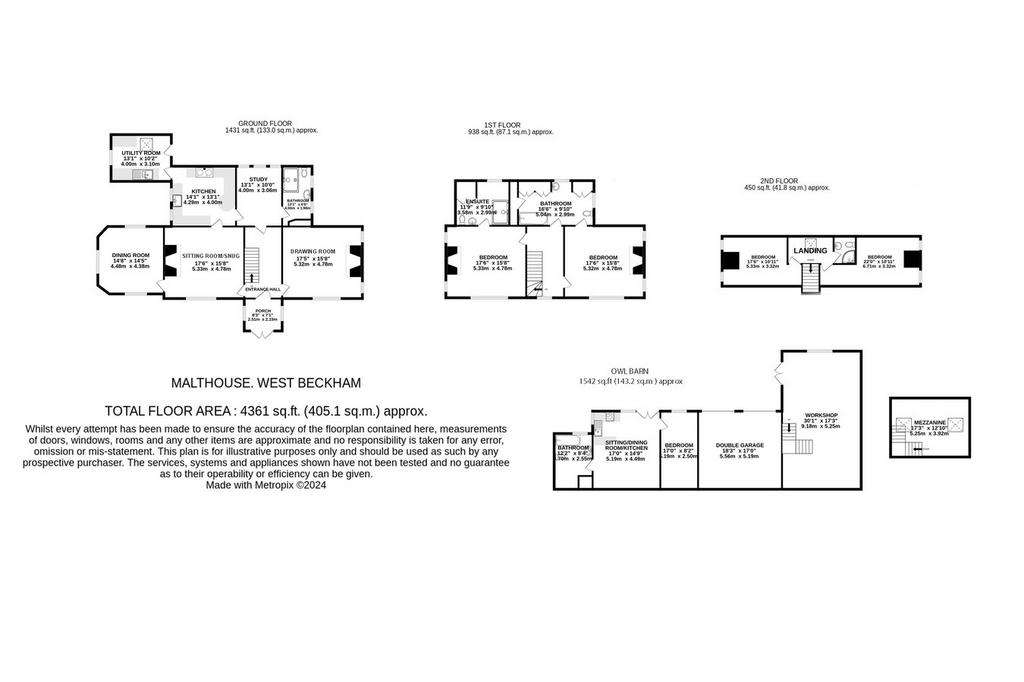
Property photos

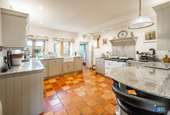
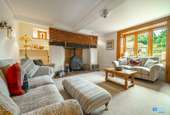
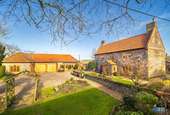
+22
Property description
The PropertyThis truly unique, detached Grade II Listed property is filled with character and original features, to include exposed brickwork, beams, oak wooden floors and pamment tiled flooring.The Malthouse is located in the centre of the rural village of West Beckham, yet private and secluded with wrap around gardens, a separate one-bedroom annexe with opportunity for further development and additional outbuildings surrounding the property. The house has been beautifully and sympathetically restored throughout by the current owners, to include a fully insulated new roof with additional gold insulating felt (in accordance with Building Regulations) and an attic conversion creating two further bedrooms and a shower room on the second floor. Insulation has been installed between all the floor boards throughout. The ground floor features pamment tiles with a magnificent oak staircase leading from the ground floor up to the attic. The beautiful entrance hall, with the staircase in the centre, leads through to the kitchen, utility room, study/office and downstairs cloakroom and shower at the rear, with the drawing room to the right, the sitting room/snug to the left and dining room beyond. The kitchen has handmade wooden units, top and bottom with a granite worktop, butler sink, an island unit to the side with room for stools underneath and incorporates a gas fired AGA and separate induction hobs. There is also an integrated dishwasher. The utility room leads off the kitchen with a stable door out to the rear garden. The utility room has a double stainless-steel sink, handmade built in wooden units, two Miele integrated eye level ovens/microwave and plumbing for a washing machine, tumble dryer. American style fridge and space for a wine cooler. Outside there is also a handy tap with hot and cold water, which is ideal for hosing down sandy dogs or children. The spacious sitting room/snug, to the left of the entrance hall leads directly off the kitchen with a window facing the front garden, a woodburning stove with a large exposed brick fireplace and is perfect for cosying up on the sofa with a book.The dining room leads off the sitting room/snug and has exposed beams into the full height vaulted ceiling, with triple aspect windows to the side, rear and front of the property and plenty of space for a large table to entertain your guests. The drawing room, also off the entrance hall is bright and spacious, whilst also retaining a cosy feel, with a large exposed brick fireplace, wood burning stove and a window with the original wooden shutters overlooking the front garden. A good sized study/office at the rear of the house, leading from the kitchen, provides a useful space for studying or working from home within the main house. The downstairs cloakroom, next to the study, has a loo, wash basin, large walk-in shower and coat cupboard. The first floor has newly laid traditional oak wooden floorboards and two large impressive bedrooms, both ensuite, with their main windows facing the front of the property. The principal bedroom to the right of the staircase has an exposed brick fireplace and a charming ensuite bathroom featuring a bath, shower over bath, hand wash basin and loo. Bedroom two is of similar generous proportions with an exposed brick fireplace and an original feature staircase leading up to the loft and an ensuite shower room with a walk-in shower, hand wash basin and loo. The attic on the second floor, converted by the current owner, provides two further cosy bedrooms, in the eaves, with windows overlooking fields to the rear. There is a shared shower room off the landing with a walk-in shower, hand wash basin and loo. The OutsideThe secluded and fully secured garden, wraps around the property with a flint wall and electric wooden gates at the front. The borders and flower beds are well established and beautifully planted. The rear garden is part laid to lawn and paving and the front is part lawn and paving with raised flower beds either side of the front door. There is a large gravel area, in front of the garages for parking. At the front, there is a one bedroom annexe, with its own kitchenette, bathroom and separate boiler, a double garage with two oak doors and at the far end, a large barn with double height mezzanine with flexibility for further development, as accommodation and/or office space. The barn, garage and piggery have electricity and night storage heaters. There are also several outbuildings, useful for garden storage, logs etc. There is plenty of parking on the gravel to the front of the house and the large electric gates can be closed at the entrance for complete privacy.
Holiday Let Opportunity The Malthouse is currently a main residence, although the one-bedroom annexe could easily lend itself to being a second home with potential to generate a second income as a holiday let. The large barn could also be developed, subject to the usual planning permission. For more information on the holiday let potential of The Malthouse, contact the team at Big Skies.
The Location West Beckham is a small rural village, conveniently located just a short drive from the market town of Holt in one direction and the popular seaside towns of Sheringham and Cromer in the other. The village is surrounded by beautiful countryside with excellent walks from the front door. The Wheatsheaf pub in the village is within walking distance and serves a wide range of food and real ales. The Georgian market town of Holt offers a fantastic selection of quality independent retailers, boutiques and interesting antique shops in the centre of town, alongside the famous Bakers & Larners department store with its fabulous food court, excellent butchers, bakers, fishmongers and a host of cafes, restaurants, bars, and pubs. There is even a steam railway line, with trains to Sheringham daily.
Other InformationServices: Mains Electricity, Oil, Water and DrainsHeating: Oil Fired Heating in the main house and annexe. Electric storage heaters in the garage, barn and piggery. Windows: Treated Wooden double-glazed windows. EPC: Exempt due to being Grade II Listed Council Tax: Band F, North Norfolk District Council £3,171.09 p.a. (2024-2025)Tenure: FreeholdViewings: Strictly by appointment with Big Skies Estates.
Holiday Let Opportunity The Malthouse is currently a main residence, although the one-bedroom annexe could easily lend itself to being a second home with potential to generate a second income as a holiday let. The large barn could also be developed, subject to the usual planning permission. For more information on the holiday let potential of The Malthouse, contact the team at Big Skies.
The Location West Beckham is a small rural village, conveniently located just a short drive from the market town of Holt in one direction and the popular seaside towns of Sheringham and Cromer in the other. The village is surrounded by beautiful countryside with excellent walks from the front door. The Wheatsheaf pub in the village is within walking distance and serves a wide range of food and real ales. The Georgian market town of Holt offers a fantastic selection of quality independent retailers, boutiques and interesting antique shops in the centre of town, alongside the famous Bakers & Larners department store with its fabulous food court, excellent butchers, bakers, fishmongers and a host of cafes, restaurants, bars, and pubs. There is even a steam railway line, with trains to Sheringham daily.
Other InformationServices: Mains Electricity, Oil, Water and DrainsHeating: Oil Fired Heating in the main house and annexe. Electric storage heaters in the garage, barn and piggery. Windows: Treated Wooden double-glazed windows. EPC: Exempt due to being Grade II Listed Council Tax: Band F, North Norfolk District Council £3,171.09 p.a. (2024-2025)Tenure: FreeholdViewings: Strictly by appointment with Big Skies Estates.
Interested in this property?
Council tax
First listed
Over a month agoHolt, NR25
Marketed by
Big Skies Estates - Longlands 10 High Street Holkham Park NR25 6BQPlacebuzz mortgage repayment calculator
Monthly repayment
The Est. Mortgage is for a 25 years repayment mortgage based on a 10% deposit and a 5.5% annual interest. It is only intended as a guide. Make sure you obtain accurate figures from your lender before committing to any mortgage. Your home may be repossessed if you do not keep up repayments on a mortgage.
Holt, NR25 - Streetview
DISCLAIMER: Property descriptions and related information displayed on this page are marketing materials provided by Big Skies Estates - Longlands. Placebuzz does not warrant or accept any responsibility for the accuracy or completeness of the property descriptions or related information provided here and they do not constitute property particulars. Please contact Big Skies Estates - Longlands for full details and further information.





