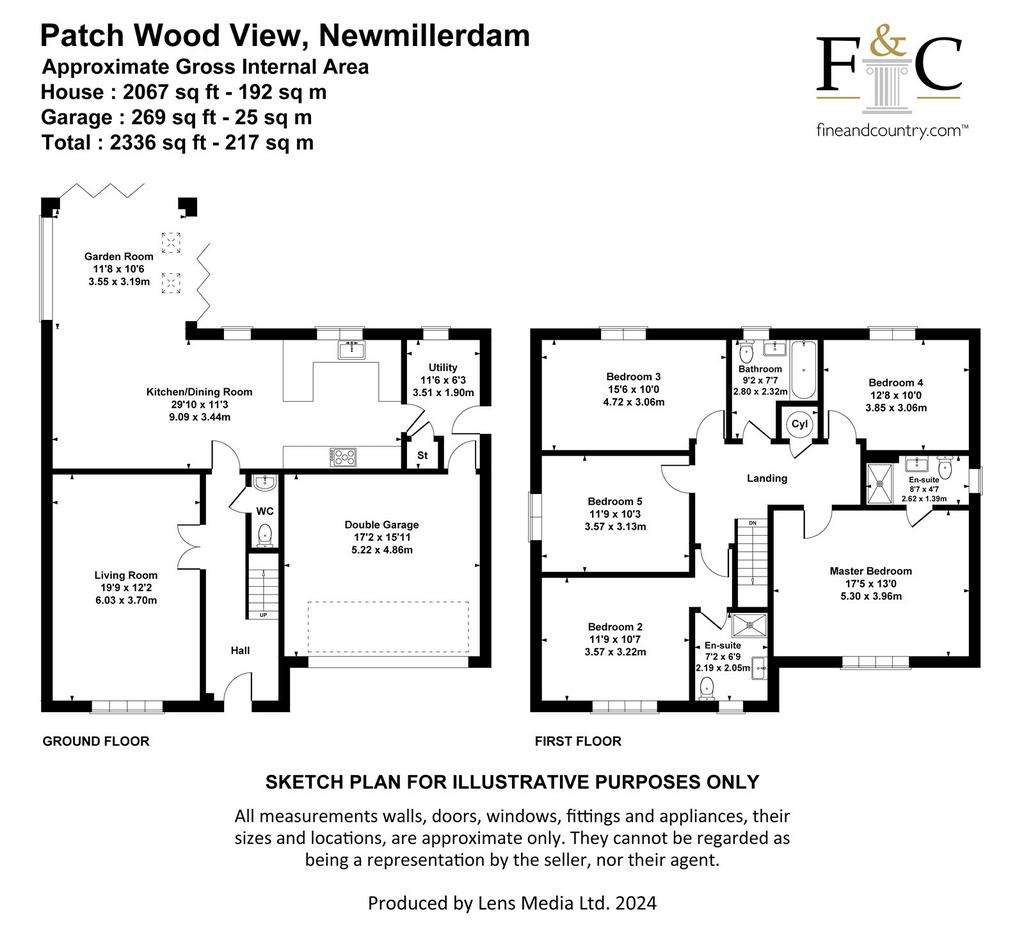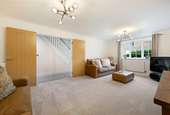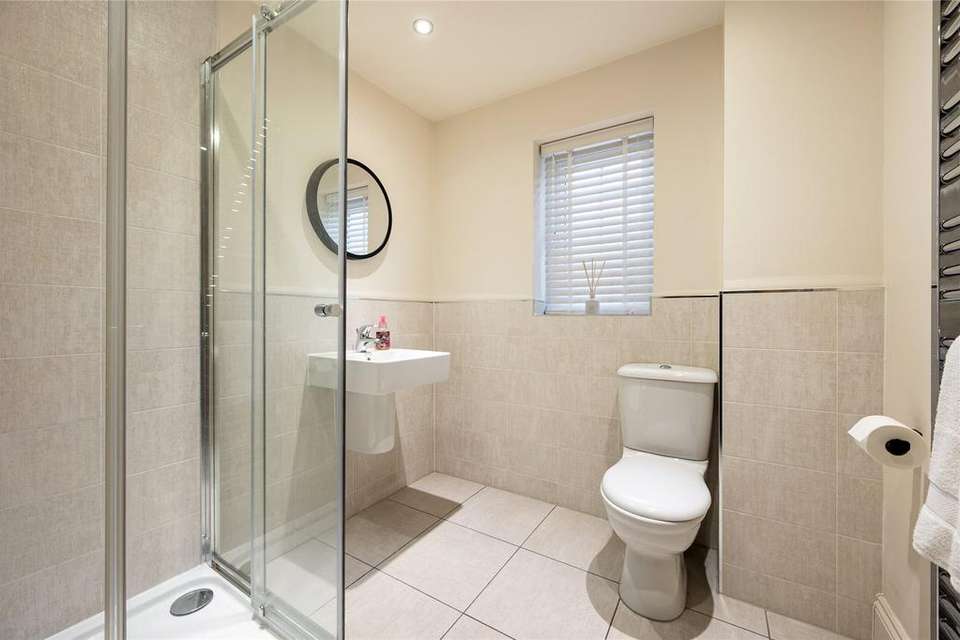5 bedroom detached house for sale
Wakefield, West Yorkshiredetached house
bedrooms

Property photos




+31
Property description
This fabulous five bedroom detached family house located within a tranquil cul-de-sac, offering fabulous size and space both inside and out. The property is located within an extremely popular neighbourhood, this property is ideal for those looking for a family home offering excellent access to commuter links whilst still taking full advantage of its more rural surroundings.
Upon entry to the property the space and size is immediately apparent. The ground floor boasts a stunning open-plan kitchen diner flowing through into the garden room overlooking the garden with bi-folding doors affording access, the space is further enhanced by the vaulted ceiling flooding the room with natural light. The kitchen is equipped with modern appliances, ample storage space, and breakfast bar seating area. The dining area provides a perfect setting for entertaining.
To the front is the extremely good sized lounge ideal for gathering with family and friends the ground floor also benefits from a separate utility room and downstairs W.C.
Moving upstairs, you will find five generously sized bedrooms. The bedrooms have been thoughtfully designed to provide comfort and privacy, offering a tranquil sanctuary for every member of the family. Natural light filters through the large windows, creating a warm and inviting atmosphere. The ensuite bathrooms to bedroom one and two are modern and well-appointed.
Externally the property occupies an impressive and good sized plot with lawned gardens to the rear with multiple patio seating areas, ideal for alfresco dining the garden overlooks woodland to the rear and benefits from fenced boundaries offering a good degree of privacy. The front offers excellent off-street parking with an external EV charge point installed, leading to the integral double garage with electric remote controlled door, power and light.
All properties on the development are subject to a service charge (currently c.£550 per year). This relates to maintenance and repair of the common areas.
Upon entry to the property the space and size is immediately apparent. The ground floor boasts a stunning open-plan kitchen diner flowing through into the garden room overlooking the garden with bi-folding doors affording access, the space is further enhanced by the vaulted ceiling flooding the room with natural light. The kitchen is equipped with modern appliances, ample storage space, and breakfast bar seating area. The dining area provides a perfect setting for entertaining.
To the front is the extremely good sized lounge ideal for gathering with family and friends the ground floor also benefits from a separate utility room and downstairs W.C.
Moving upstairs, you will find five generously sized bedrooms. The bedrooms have been thoughtfully designed to provide comfort and privacy, offering a tranquil sanctuary for every member of the family. Natural light filters through the large windows, creating a warm and inviting atmosphere. The ensuite bathrooms to bedroom one and two are modern and well-appointed.
Externally the property occupies an impressive and good sized plot with lawned gardens to the rear with multiple patio seating areas, ideal for alfresco dining the garden overlooks woodland to the rear and benefits from fenced boundaries offering a good degree of privacy. The front offers excellent off-street parking with an external EV charge point installed, leading to the integral double garage with electric remote controlled door, power and light.
All properties on the development are subject to a service charge (currently c.£550 per year). This relates to maintenance and repair of the common areas.
Interested in this property?
Council tax
First listed
Over a month agoEnergy Performance Certificate
Wakefield, West Yorkshire
Marketed by
Fine & Country - Wakefield 54 Northgate Wakefield WF1 3ANPlacebuzz mortgage repayment calculator
Monthly repayment
The Est. Mortgage is for a 25 years repayment mortgage based on a 10% deposit and a 5.5% annual interest. It is only intended as a guide. Make sure you obtain accurate figures from your lender before committing to any mortgage. Your home may be repossessed if you do not keep up repayments on a mortgage.
Wakefield, West Yorkshire - Streetview
DISCLAIMER: Property descriptions and related information displayed on this page are marketing materials provided by Fine & Country - Wakefield. Placebuzz does not warrant or accept any responsibility for the accuracy or completeness of the property descriptions or related information provided here and they do not constitute property particulars. Please contact Fine & Country - Wakefield for full details and further information.




































