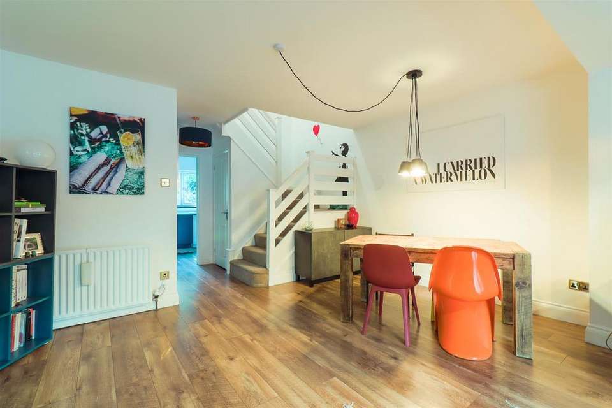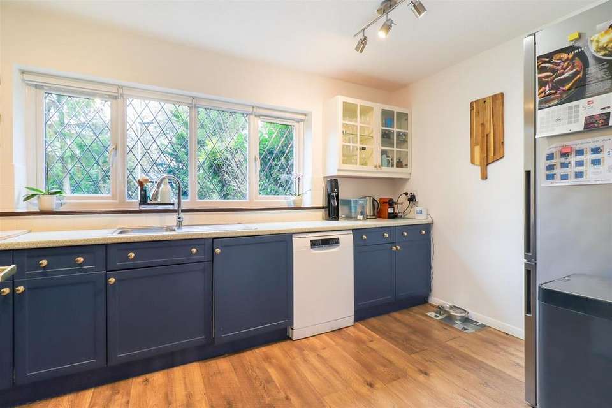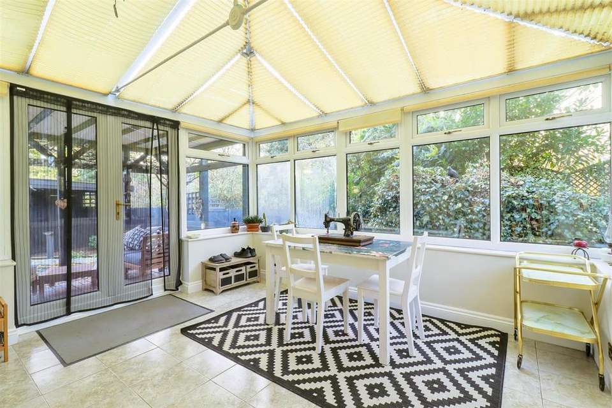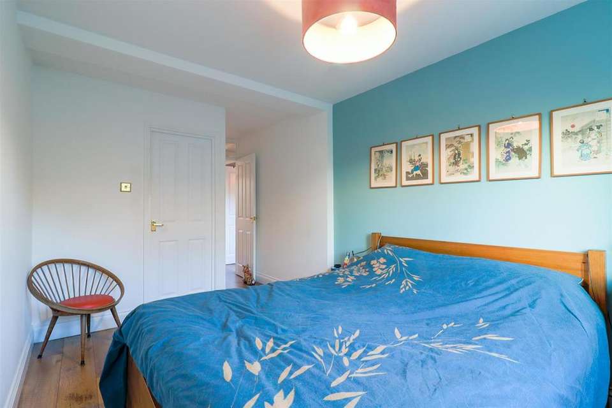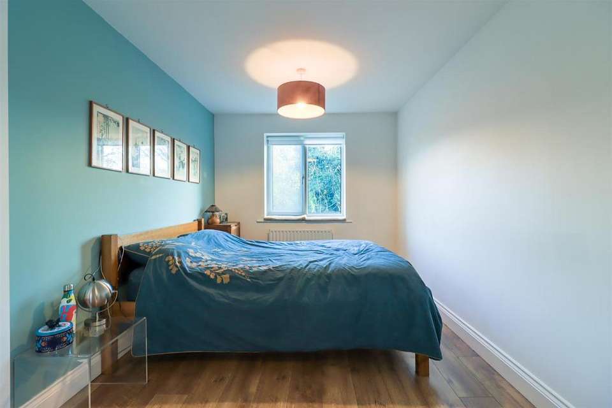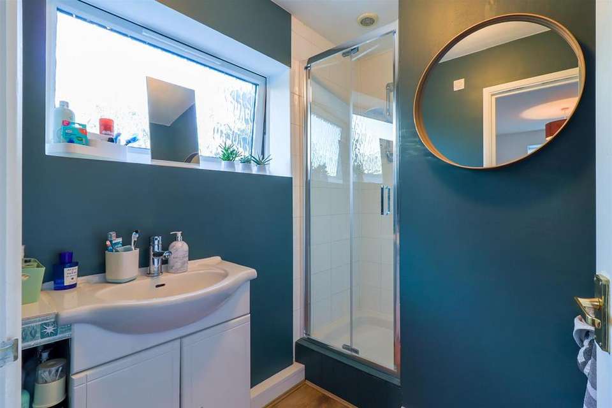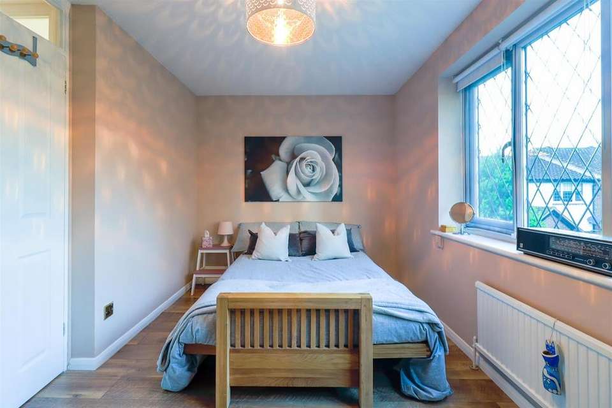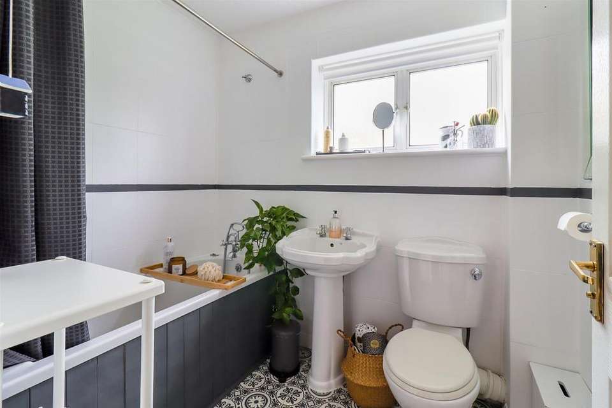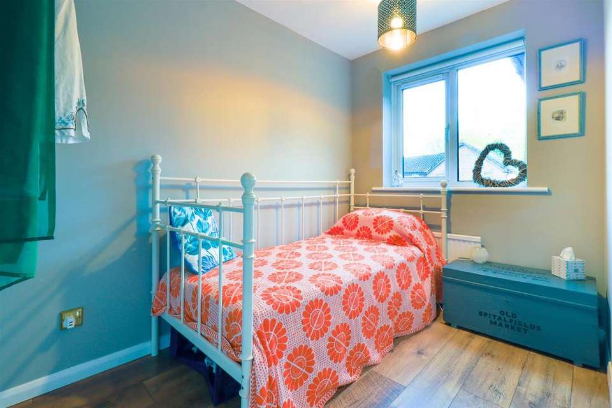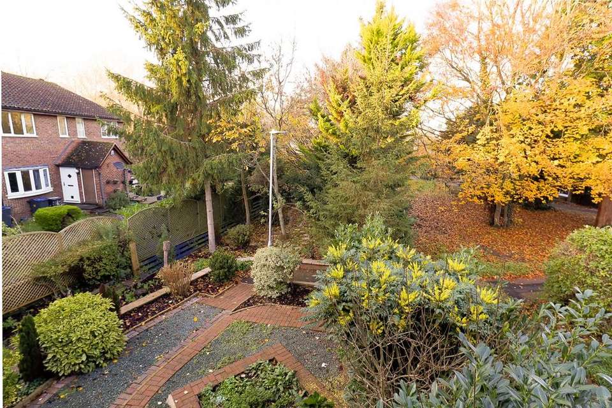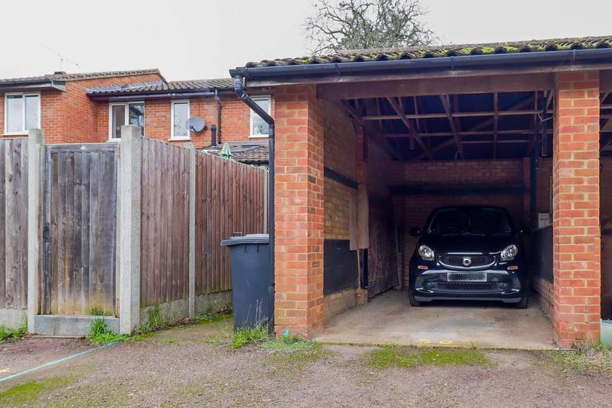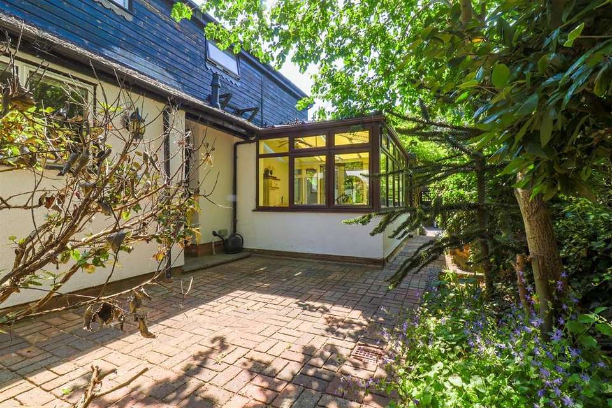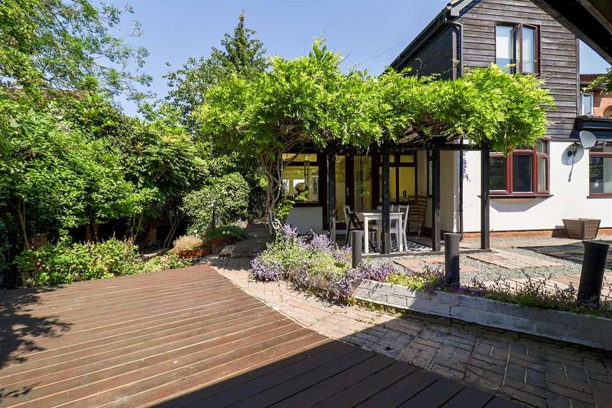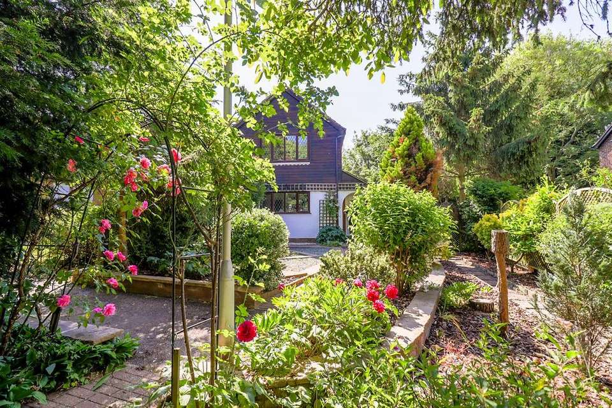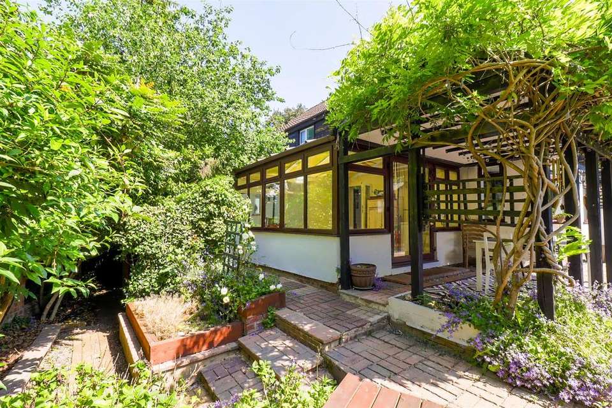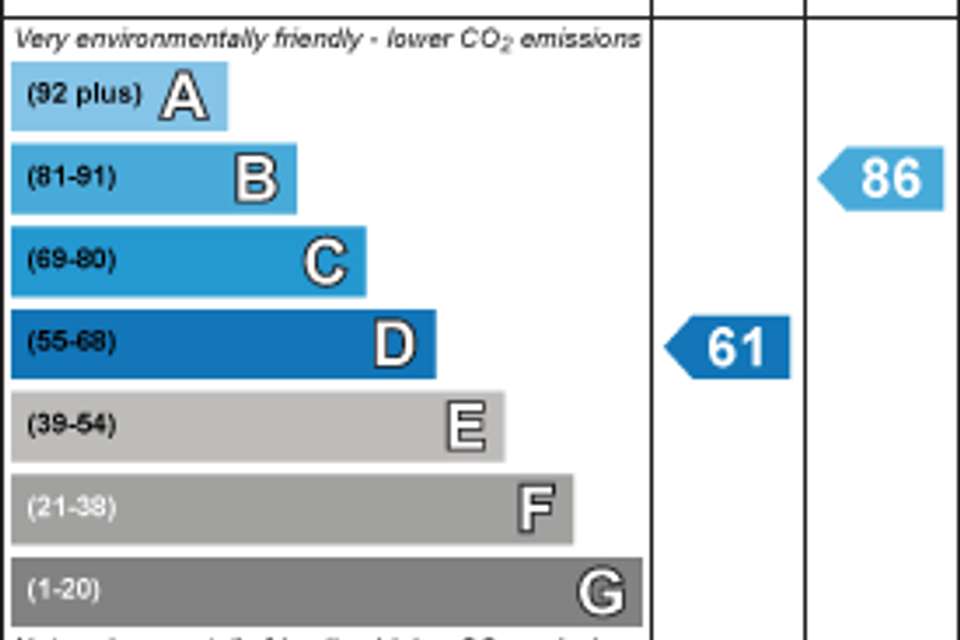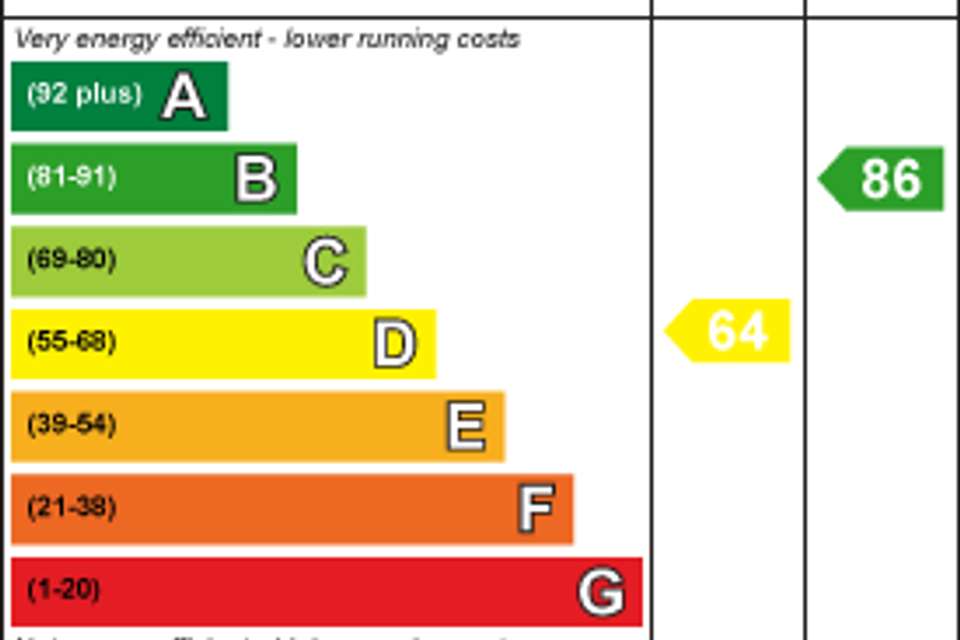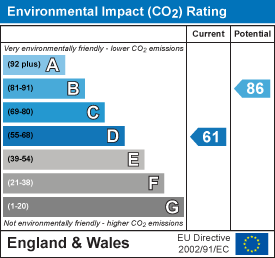3 bedroom end of terrace house for sale
Downhall Ley, Buntingford SG9terraced house
bedrooms
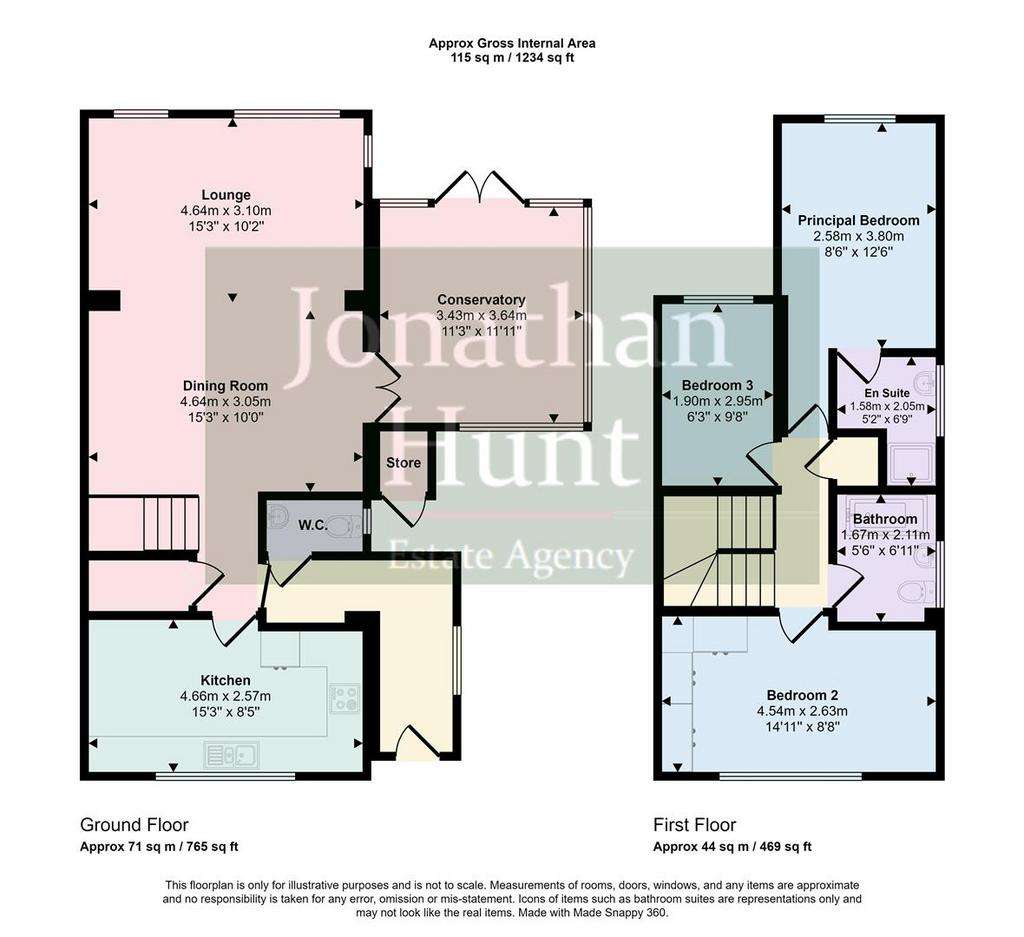
Property photos

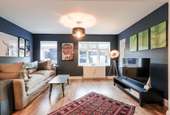
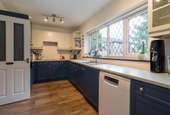
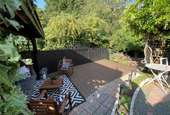
+19
Property description
An immaculately presented and extended three bedroom property occupying one of the largest corner plots with secluded front and rear gardens. Located a short level walk to the town centre and benefiting from undercover off street parking this deceptively spacious property offers flexible accommodation with large conservatory, on suite to master and downstairs cloakroom. Offered CHAIN FREE
Entrance Hall - Accessed via a sheltered double glazed front door, the L shaped hallway has laminate flooring, window to side aspect, hanging for coats and doorway leading to cloakroom.
Cloakroom - Modern cloakroom comprising low level W/C, wall mounted hand basin, heated towel rail, laminate flooring and fully tiled walls. Obscure window to side aspect offers plenty of natural light and ventilation.
Living Room - 8.1>6.1 x 4.57 (26'6">20'0" x 14'11") - The elegantly styled, bright and spacious room currently accommodating both dining and seating. Laminate wood flooring, large under stairs storage cupboard and doorway to conservatory.
Living Room Pic 2 -
Conservatory - 3.86 x 3.81 (12'7" x 12'5") - This versatile space offers a bright and airy room for dining or relaxing, tiled floor with under floor heating, ceiling fan , doorway leading to rear garden and under shelter pergola dining area.
Kitchen/Breakfast Pic 1 - 4.57 x 2.54 (14'11" x 8'3") - A modern kitchen comprising shaker style wall and base units, integrated appliances including dishwasher, washing machine, twin-eye line ovens and electric hob with extractor over. Contrasting laminate wood flooring, one and a half bowl sink with drainer and mixer taps, tiled splash backs and double glazed window.
Kitchen/Breakfast Pic 2 -
Bedroom One - 5.18 x 2.59 (16'11" x 8'5") - Bright double bedroom with laminate wood flooring, double glazed window to rear aspect and door way to en suite shower room
En Suite Shower Room - Enclosed shower cubicle, wall mounted wash basin in vanity unit, tiled splash backs, laminate flooring, heated towel rail and obscure double glazed window
Bedroom Two - 4.57 x 2.46 (14'11" x 8'0") - Double bedroom with built in storage, laminate flooring and window to front aspect
Bedroom Three - 2.95 x 1.93 (9'8" x 6'3") -
Bathroom -
Front Garden -
Rear Garden And Pergola -
Rear Garden Pic 2 -
Car Port -
Entrance Hall - Accessed via a sheltered double glazed front door, the L shaped hallway has laminate flooring, window to side aspect, hanging for coats and doorway leading to cloakroom.
Cloakroom - Modern cloakroom comprising low level W/C, wall mounted hand basin, heated towel rail, laminate flooring and fully tiled walls. Obscure window to side aspect offers plenty of natural light and ventilation.
Living Room - 8.1>6.1 x 4.57 (26'6">20'0" x 14'11") - The elegantly styled, bright and spacious room currently accommodating both dining and seating. Laminate wood flooring, large under stairs storage cupboard and doorway to conservatory.
Living Room Pic 2 -
Conservatory - 3.86 x 3.81 (12'7" x 12'5") - This versatile space offers a bright and airy room for dining or relaxing, tiled floor with under floor heating, ceiling fan , doorway leading to rear garden and under shelter pergola dining area.
Kitchen/Breakfast Pic 1 - 4.57 x 2.54 (14'11" x 8'3") - A modern kitchen comprising shaker style wall and base units, integrated appliances including dishwasher, washing machine, twin-eye line ovens and electric hob with extractor over. Contrasting laminate wood flooring, one and a half bowl sink with drainer and mixer taps, tiled splash backs and double glazed window.
Kitchen/Breakfast Pic 2 -
Bedroom One - 5.18 x 2.59 (16'11" x 8'5") - Bright double bedroom with laminate wood flooring, double glazed window to rear aspect and door way to en suite shower room
En Suite Shower Room - Enclosed shower cubicle, wall mounted wash basin in vanity unit, tiled splash backs, laminate flooring, heated towel rail and obscure double glazed window
Bedroom Two - 4.57 x 2.46 (14'11" x 8'0") - Double bedroom with built in storage, laminate flooring and window to front aspect
Bedroom Three - 2.95 x 1.93 (9'8" x 6'3") -
Bathroom -
Front Garden -
Rear Garden And Pergola -
Rear Garden Pic 2 -
Car Port -
Interested in this property?
Council tax
First listed
Over a month agoEnergy Performance Certificate
Downhall Ley, Buntingford SG9
Marketed by
Jonathan Hunt - Buntingford 8 High Street Buntingford, Hertfordshire SG9 9AGPlacebuzz mortgage repayment calculator
Monthly repayment
The Est. Mortgage is for a 25 years repayment mortgage based on a 10% deposit and a 5.5% annual interest. It is only intended as a guide. Make sure you obtain accurate figures from your lender before committing to any mortgage. Your home may be repossessed if you do not keep up repayments on a mortgage.
Downhall Ley, Buntingford SG9 - Streetview
DISCLAIMER: Property descriptions and related information displayed on this page are marketing materials provided by Jonathan Hunt - Buntingford. Placebuzz does not warrant or accept any responsibility for the accuracy or completeness of the property descriptions or related information provided here and they do not constitute property particulars. Please contact Jonathan Hunt - Buntingford for full details and further information.





