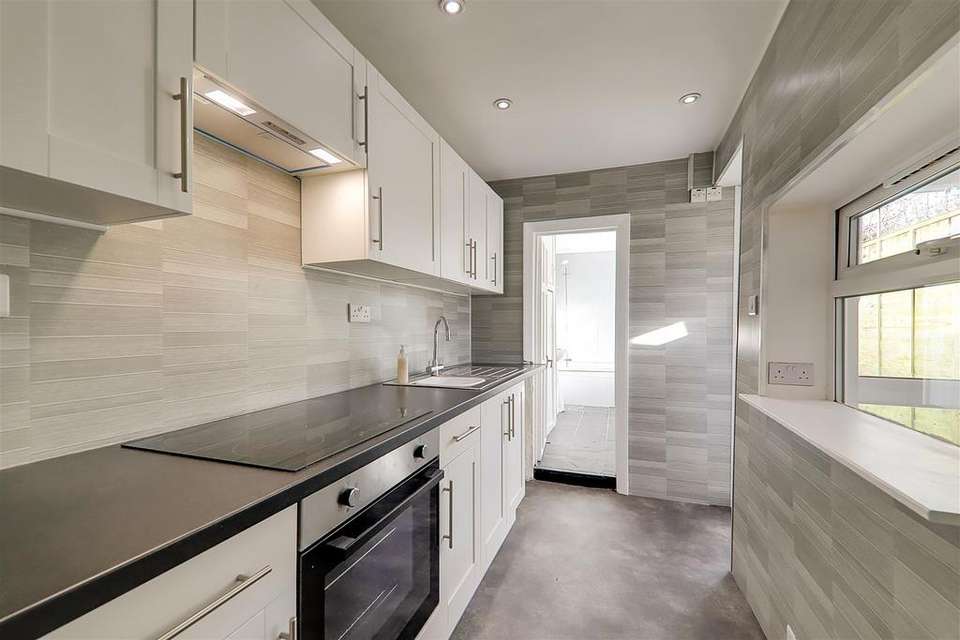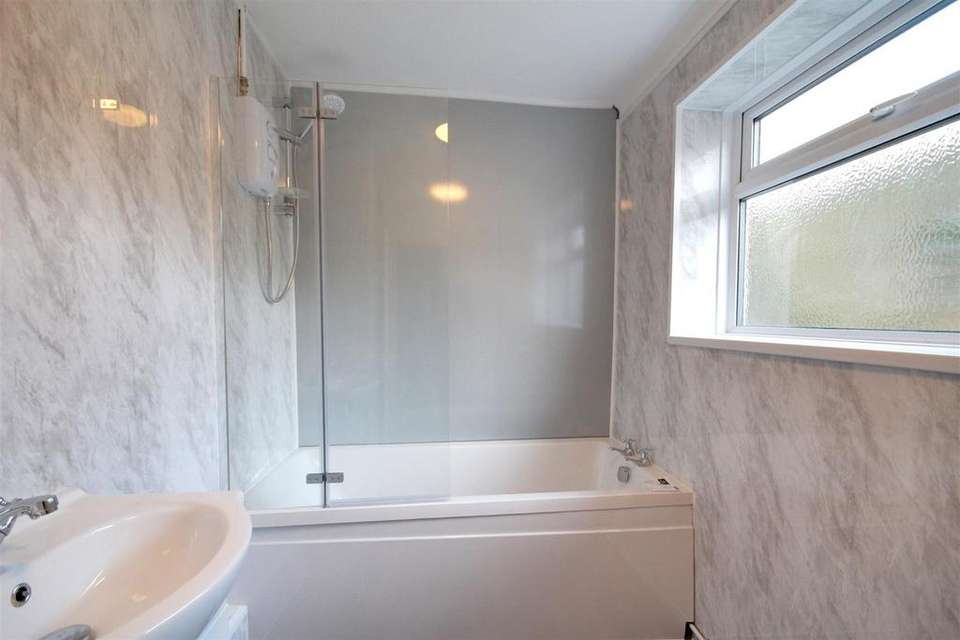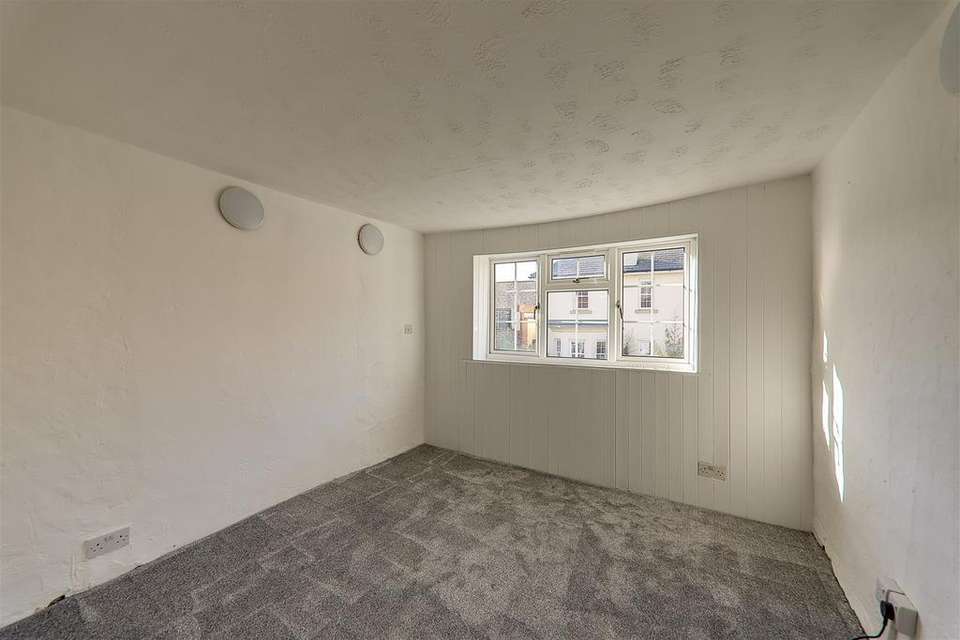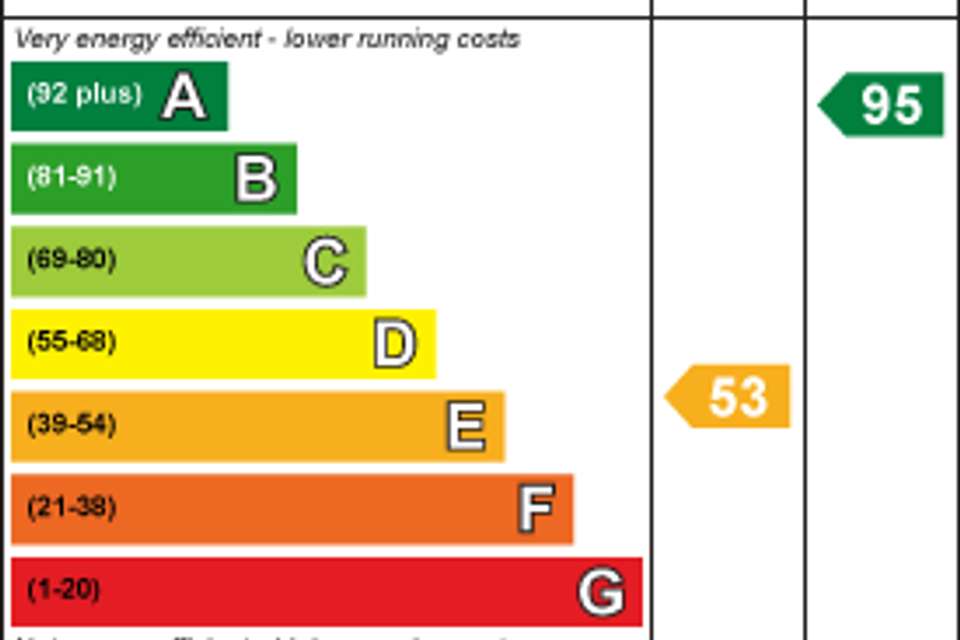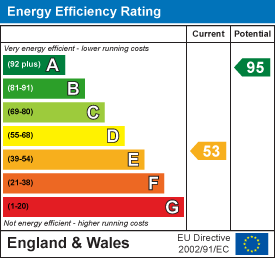2 bedroom terraced house for sale
Park Road, Worthing BN11terraced house
bedrooms
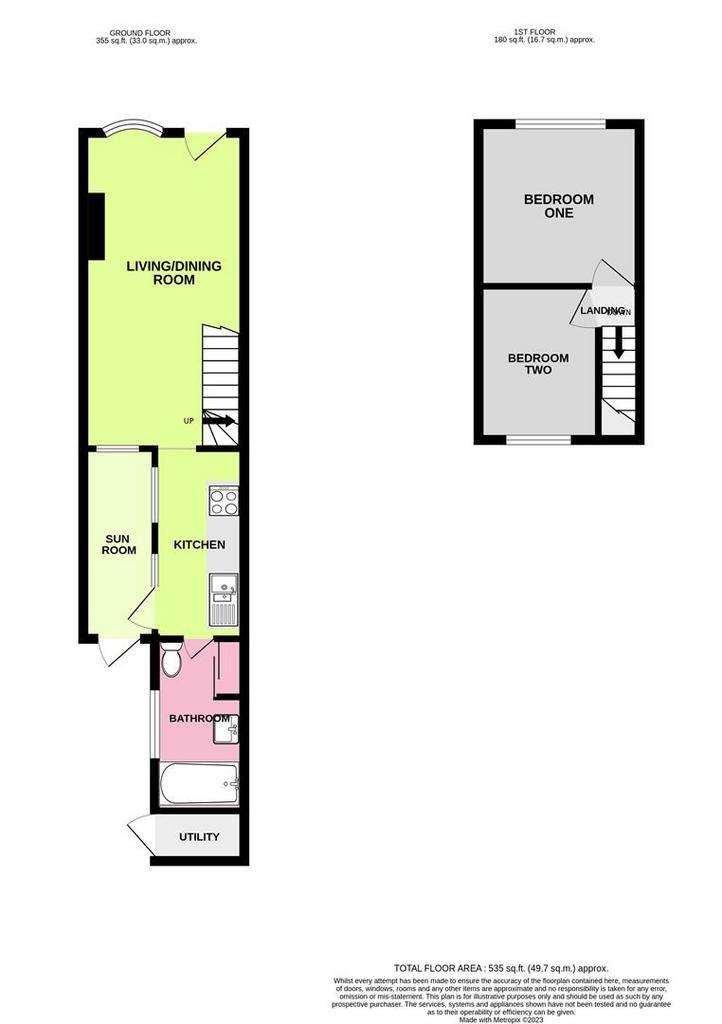
Property photos


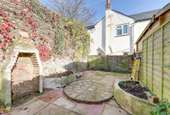
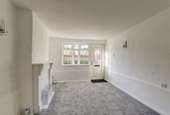
+5
Property description
Two bedroom terrace fisherman cottage having been recently refurbished throughout located in Worthing Town Centre being close to shops, seafront, schools and local amenities. Briefly the property comprises: 18'9 living/dining room, modern kitchen, bathroom/wc, and two bedrooms located on the first floor. Externally there is a paved rear garden for ease and maintenance and an utility cupboard. Further benefits include double glazing throughout. CHAIN FREE.
Double glazed door to:
Living/Dining Room - 5.72m x 2.90m (18'9 x 9'6) - Double glazed window to front. Further double glazed window to rear. Three wall lights. Electrical consumer unit. Space for living and dining room furniture.
Kitchen - 3.45m x 1.63m (11'4 x 5'4) - Roll top work surface with inset single drainer stainless steel sink having swan neck mixer tap and drainer board. Four ring 'Lamona' electric hob with concealed extractor above. Fitted fan oven. Space and plumbing for washing machine. Space for freestanding tall fridge/freezer. Matching range of newly installed base units comprising of cupboards and drawers with further eye level wall units above. Two double glazed window. Double glazed door to sun room. Door to:
Bathroom/Wc - 3.12m x 1.63m (10'3 x 5'4) - Tiled floor. Panelled white suite with glazed shower screen, mixer tap and 'Triton' electric shower over. Vanity unit having inset wash hand basin with mixer tap. Close coupled wc. Shelved linen cupboard housing hot water tank powered by immersion. Extractor fan. Double glazed window.
Sun Room - 3.48m x 1.27m (11'5 x 4'2) - Double glazed windows. Poly-carbonate ceiling. Double glazed door to rear garden.
Stairs from Living/Dining Room to:
First Floor Landing - Access to loft via hatch. Double glazed window.
Bedroom One - 2.97m x 2.95m (9'9 x 9'8) - Double glazed window to front. Space for bedroom furniture. Wall lighting.
Bedroom Two - 2.54m x 2.31m (8'4 x 7'7) - Double glazed window overlooking rear garden. Space for bedroom furniture.
Outside -
Rear Garden - Mostly paved. Flint stone wall. Borders of small shrubs.
Utility/Storage Room - Space and plumbing for washing machine/tumble dryer. Storage for garden furniture.
Required Information. - Tenure: Freehold
Council tax band: Band B
Version: 1
Note: These details have been provided by the vendor. Any potential purchaser should instruct their conveyancer to confirm the accuracy.
Double glazed door to:
Living/Dining Room - 5.72m x 2.90m (18'9 x 9'6) - Double glazed window to front. Further double glazed window to rear. Three wall lights. Electrical consumer unit. Space for living and dining room furniture.
Kitchen - 3.45m x 1.63m (11'4 x 5'4) - Roll top work surface with inset single drainer stainless steel sink having swan neck mixer tap and drainer board. Four ring 'Lamona' electric hob with concealed extractor above. Fitted fan oven. Space and plumbing for washing machine. Space for freestanding tall fridge/freezer. Matching range of newly installed base units comprising of cupboards and drawers with further eye level wall units above. Two double glazed window. Double glazed door to sun room. Door to:
Bathroom/Wc - 3.12m x 1.63m (10'3 x 5'4) - Tiled floor. Panelled white suite with glazed shower screen, mixer tap and 'Triton' electric shower over. Vanity unit having inset wash hand basin with mixer tap. Close coupled wc. Shelved linen cupboard housing hot water tank powered by immersion. Extractor fan. Double glazed window.
Sun Room - 3.48m x 1.27m (11'5 x 4'2) - Double glazed windows. Poly-carbonate ceiling. Double glazed door to rear garden.
Stairs from Living/Dining Room to:
First Floor Landing - Access to loft via hatch. Double glazed window.
Bedroom One - 2.97m x 2.95m (9'9 x 9'8) - Double glazed window to front. Space for bedroom furniture. Wall lighting.
Bedroom Two - 2.54m x 2.31m (8'4 x 7'7) - Double glazed window overlooking rear garden. Space for bedroom furniture.
Outside -
Rear Garden - Mostly paved. Flint stone wall. Borders of small shrubs.
Utility/Storage Room - Space and plumbing for washing machine/tumble dryer. Storage for garden furniture.
Required Information. - Tenure: Freehold
Council tax band: Band B
Version: 1
Note: These details have been provided by the vendor. Any potential purchaser should instruct their conveyancer to confirm the accuracy.
Interested in this property?
Council tax
First listed
Over a month agoEnergy Performance Certificate
Park Road, Worthing BN11
Marketed by
Bacon and Company - Chatsworth 19 Chatsworth Road Worthing BN11 1LYPlacebuzz mortgage repayment calculator
Monthly repayment
The Est. Mortgage is for a 25 years repayment mortgage based on a 10% deposit and a 5.5% annual interest. It is only intended as a guide. Make sure you obtain accurate figures from your lender before committing to any mortgage. Your home may be repossessed if you do not keep up repayments on a mortgage.
Park Road, Worthing BN11 - Streetview
DISCLAIMER: Property descriptions and related information displayed on this page are marketing materials provided by Bacon and Company - Chatsworth. Placebuzz does not warrant or accept any responsibility for the accuracy or completeness of the property descriptions or related information provided here and they do not constitute property particulars. Please contact Bacon and Company - Chatsworth for full details and further information.


