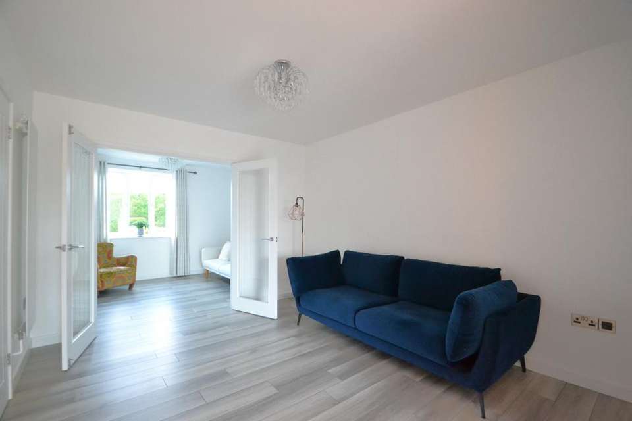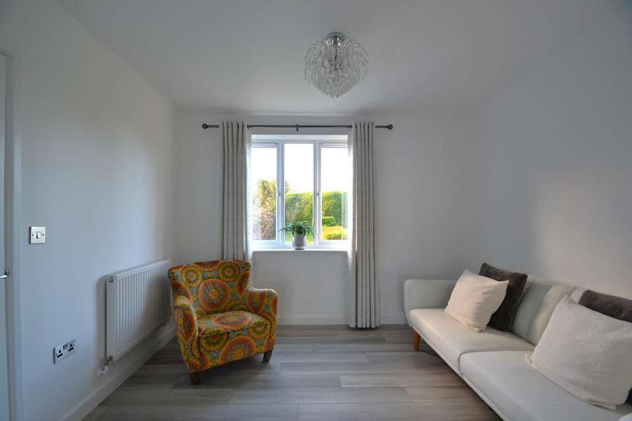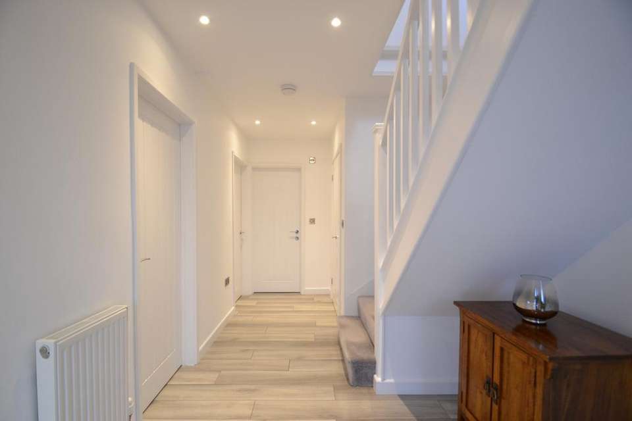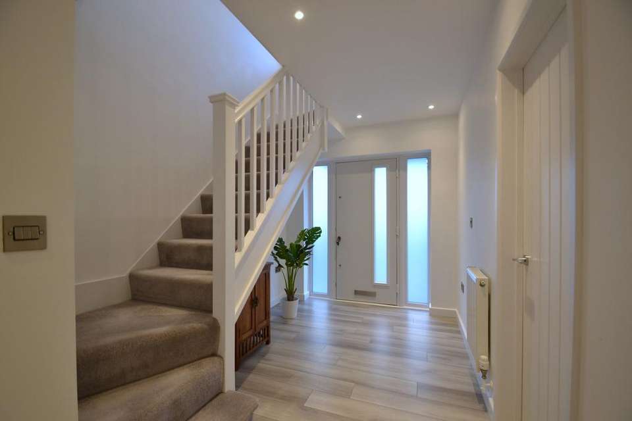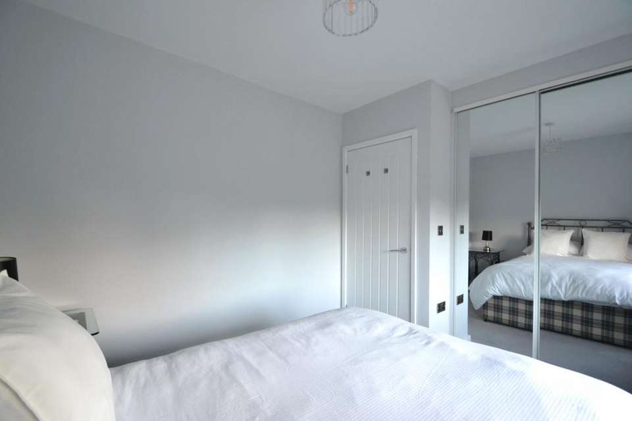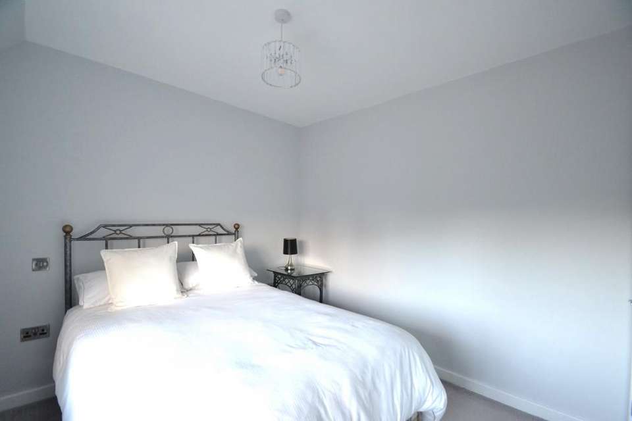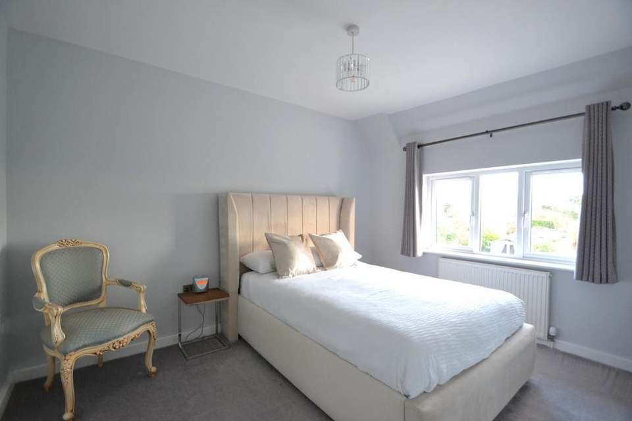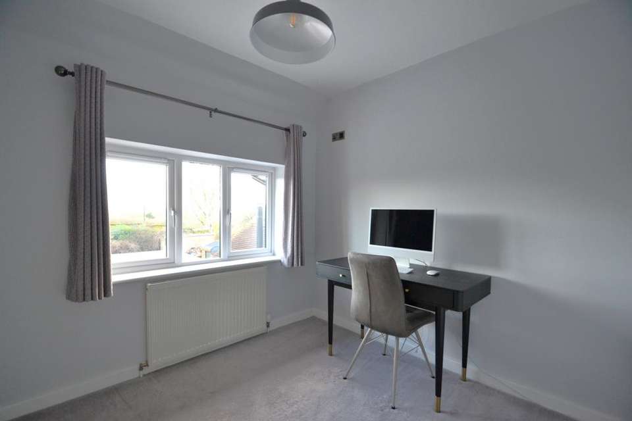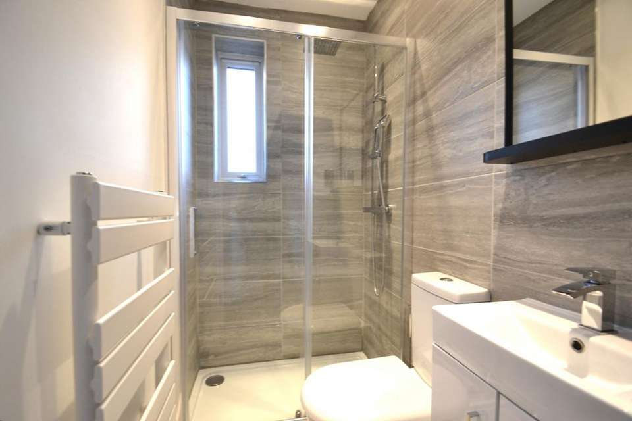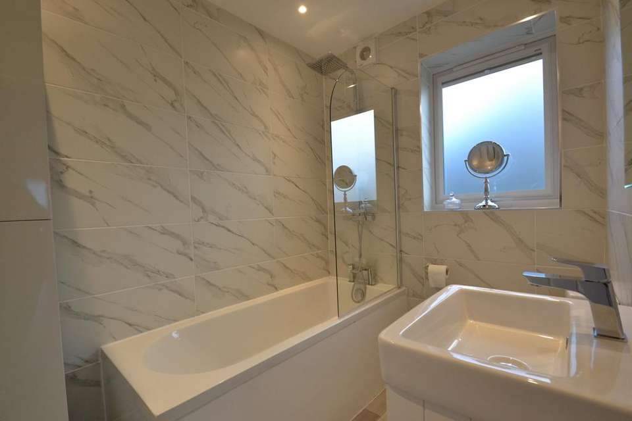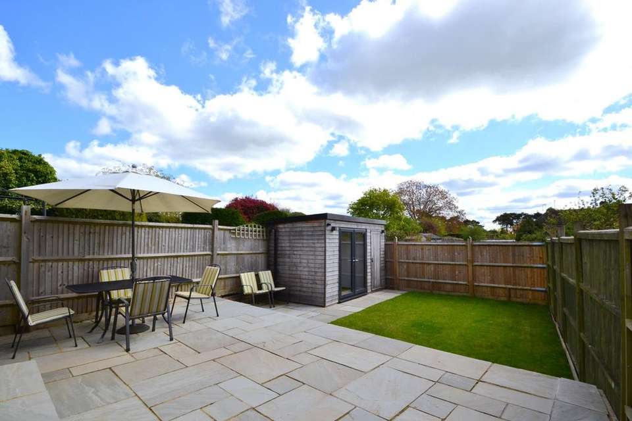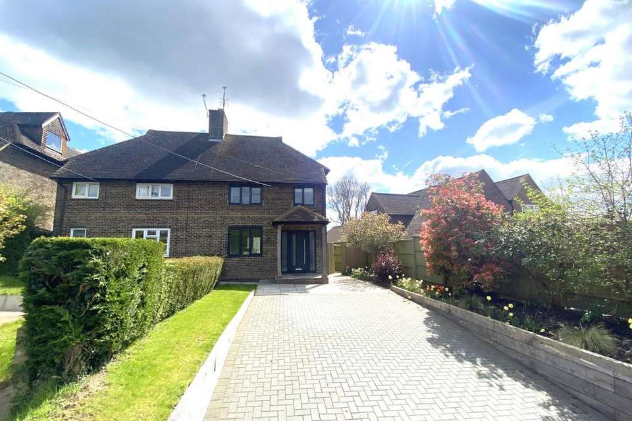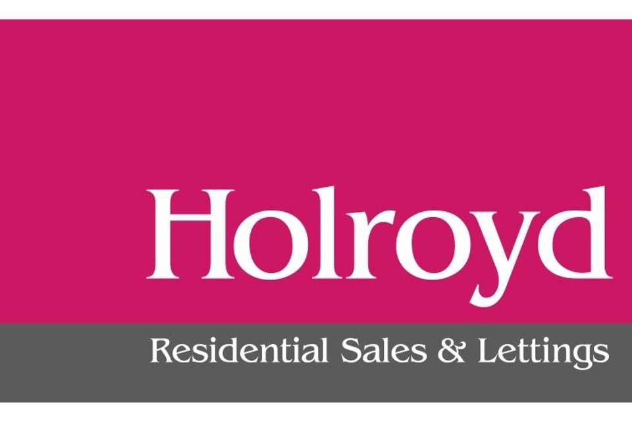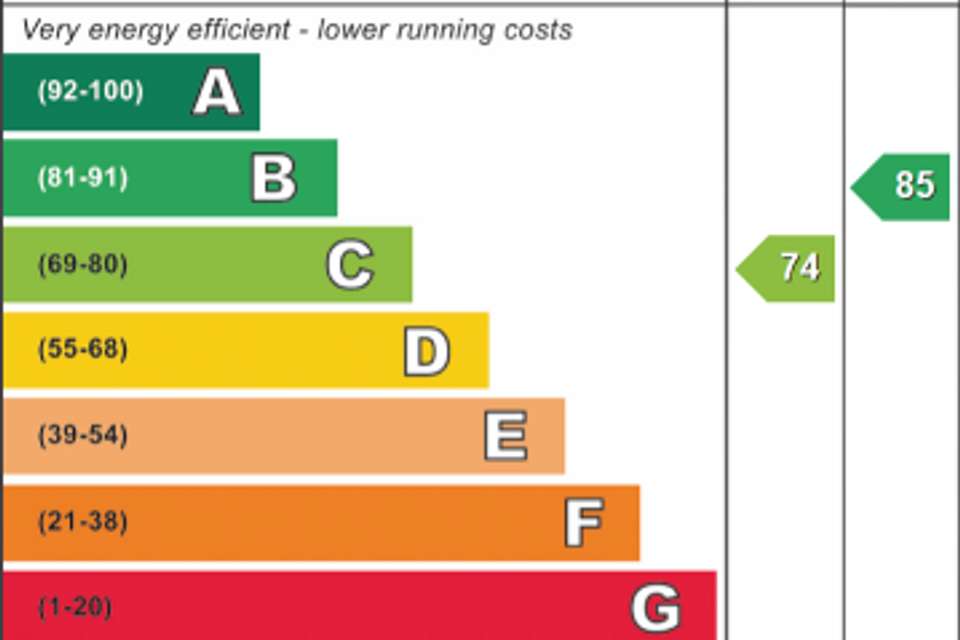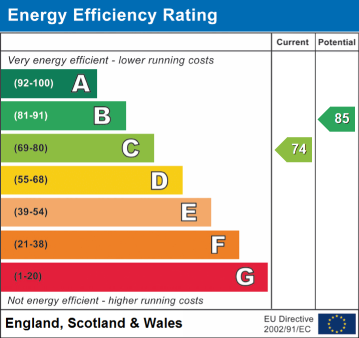3 bedroom semi-detached house for sale
College Road, Ardingly RH17semi-detached house
bedrooms
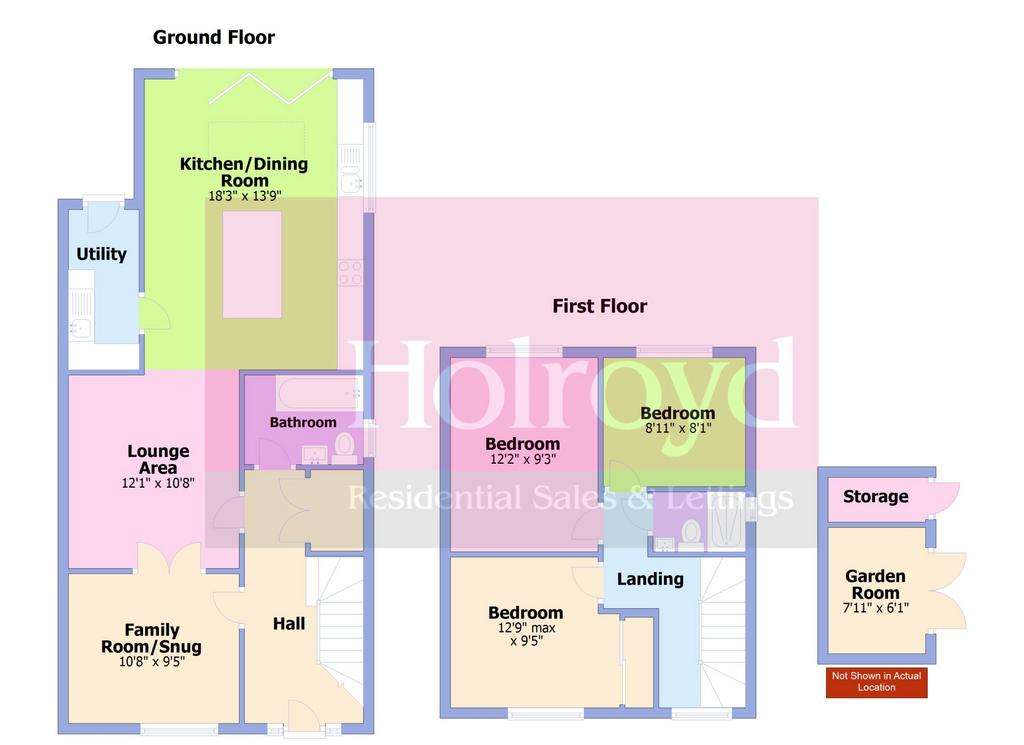
Property photos

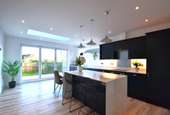
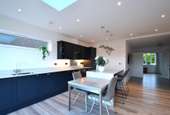
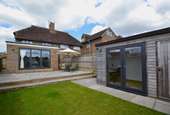
+14
Property description
REFURBISHED THROUGHOUT - NO ONWARD CHAIN - WALK-THROUGH VIDEO TOUR - This is a beautiful 3 double bedroom family home located in the heart of the highly sought after and historic village of Ardingly. The property has been extended and completely modernised by the current vendors and is presented in 'show home' condition throughout. The neutrally decorated accommodation benefits from under floor heating, stylish bathrooms and modern utility room whilst the stunning open plan kitchen/lounge/dining room features Quartz worktops and a large skylight allowing for plenty of natural light. Outside is a fully insulated Garden Room within a landscaped rear garden whilst to the front of the property is a block paved driveway providing ample parking. Viewing is highly recommended.
GROUND FLOOR:
ENTRANCE HALL: , Front door opening to the entrance hall. Large storage cupboard with a hanging rail and additional shelving above. Spot lighting. Radiator. Stairs to the first floor landing. Doors to...
FAMILY ROOM/SNUG: , Double glazed window to front aspect. TV point. Radiator. Glazed double doors through to...
LOUNGE AREA: , TV point. Open through to...
KITCHEN/DINING ROOM: , Beautifully designed kitchen/dining room featuring a large skylight, under floor heating and bi-folding doors providing access to the rear garden. The kitchen is fitted with an attractive range of floor and wall units with under lighting and a stunning Quartz worktop with additional island breakfast bar. Integrated appliances include a dishwasher, fridge freezer, four ring induction hob and electric oven. Inset one and a half bowl sink and drainer with mixer tap. Spot lighting. Double glazed window to side aspect. Door to...
UTILITY ROOM: , Fitted with floor units and modern worktop with inset stainless steel sink and drainer with mixer tap. Plumbing and appliance space for a washing machine. Under floor heating. Spot lighting. Wall mounted Glow-Worm boiler. Double glazed door opening to the rear garden.
BATHROOM: , Modern white suite comprising a panelled bath with independent shower above, wash basin and low level WC. Heated towel rail. Spot lighting. Tiled walls. Double glazed window to side aspect.
FIRST FLOOR:
LANDING: , Large double glazed window to front aspect. Hatch with a pull-down ladder providing access to the partially boarded loft. Spot lighting. Doors to...
BEDROOM 1: , Double glazed window to front aspect. Built in wardrobe with sliding mirrored doors. TV point. Radiator.
BEDROOM 2: , Double glazed window to rear aspect. TV point. Radiator.
BEDROOM 3: , Double glazed window to rear aspect. TV point. Radiator.
SHOWER ROOM: , Modern white suite comprising a large shower cubicle, wash basin and low level WC. Heated towel rail. Spot lighting. Part tiled walls. Extractor fan. Double glazed window to side aspect.
OUTSIDE:
GARDEN ROOM: , Insulated Garden Room, with power and lighting, which is currently being used as an office.
REAR GARDEN: , Beautifully landscaped rear garden which is partly laid to lawn with an additional paved patio area adjoining the rear of the property. Timber framed shed attached to the Garden Room. Outside tap. Outside lighting. Side gated access to...
PRIVATE DRIVEWAY: , Block paved driveway providing ample parking for up to four vehicles.
GROUND FLOOR:
ENTRANCE HALL: , Front door opening to the entrance hall. Large storage cupboard with a hanging rail and additional shelving above. Spot lighting. Radiator. Stairs to the first floor landing. Doors to...
FAMILY ROOM/SNUG: , Double glazed window to front aspect. TV point. Radiator. Glazed double doors through to...
LOUNGE AREA: , TV point. Open through to...
KITCHEN/DINING ROOM: , Beautifully designed kitchen/dining room featuring a large skylight, under floor heating and bi-folding doors providing access to the rear garden. The kitchen is fitted with an attractive range of floor and wall units with under lighting and a stunning Quartz worktop with additional island breakfast bar. Integrated appliances include a dishwasher, fridge freezer, four ring induction hob and electric oven. Inset one and a half bowl sink and drainer with mixer tap. Spot lighting. Double glazed window to side aspect. Door to...
UTILITY ROOM: , Fitted with floor units and modern worktop with inset stainless steel sink and drainer with mixer tap. Plumbing and appliance space for a washing machine. Under floor heating. Spot lighting. Wall mounted Glow-Worm boiler. Double glazed door opening to the rear garden.
BATHROOM: , Modern white suite comprising a panelled bath with independent shower above, wash basin and low level WC. Heated towel rail. Spot lighting. Tiled walls. Double glazed window to side aspect.
FIRST FLOOR:
LANDING: , Large double glazed window to front aspect. Hatch with a pull-down ladder providing access to the partially boarded loft. Spot lighting. Doors to...
BEDROOM 1: , Double glazed window to front aspect. Built in wardrobe with sliding mirrored doors. TV point. Radiator.
BEDROOM 2: , Double glazed window to rear aspect. TV point. Radiator.
BEDROOM 3: , Double glazed window to rear aspect. TV point. Radiator.
SHOWER ROOM: , Modern white suite comprising a large shower cubicle, wash basin and low level WC. Heated towel rail. Spot lighting. Part tiled walls. Extractor fan. Double glazed window to side aspect.
OUTSIDE:
GARDEN ROOM: , Insulated Garden Room, with power and lighting, which is currently being used as an office.
REAR GARDEN: , Beautifully landscaped rear garden which is partly laid to lawn with an additional paved patio area adjoining the rear of the property. Timber framed shed attached to the Garden Room. Outside tap. Outside lighting. Side gated access to...
PRIVATE DRIVEWAY: , Block paved driveway providing ample parking for up to four vehicles.
Interested in this property?
Council tax
First listed
Over a month agoEnergy Performance Certificate
College Road, Ardingly RH17
Marketed by
Holroyd Homes - Haywards Heath 29 The Broadway Haywards Heath RH16 3ABPlacebuzz mortgage repayment calculator
Monthly repayment
The Est. Mortgage is for a 25 years repayment mortgage based on a 10% deposit and a 5.5% annual interest. It is only intended as a guide. Make sure you obtain accurate figures from your lender before committing to any mortgage. Your home may be repossessed if you do not keep up repayments on a mortgage.
College Road, Ardingly RH17 - Streetview
DISCLAIMER: Property descriptions and related information displayed on this page are marketing materials provided by Holroyd Homes - Haywards Heath. Placebuzz does not warrant or accept any responsibility for the accuracy or completeness of the property descriptions or related information provided here and they do not constitute property particulars. Please contact Holroyd Homes - Haywards Heath for full details and further information.





