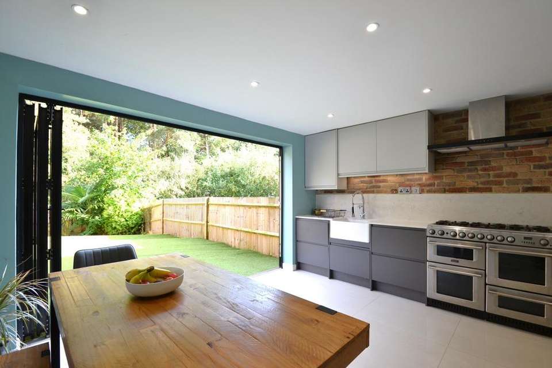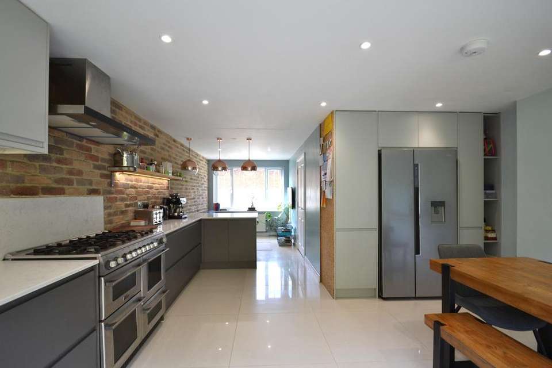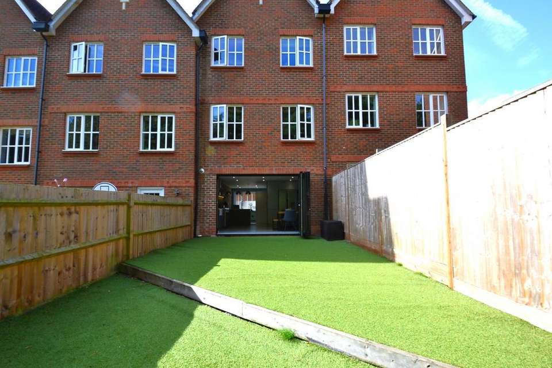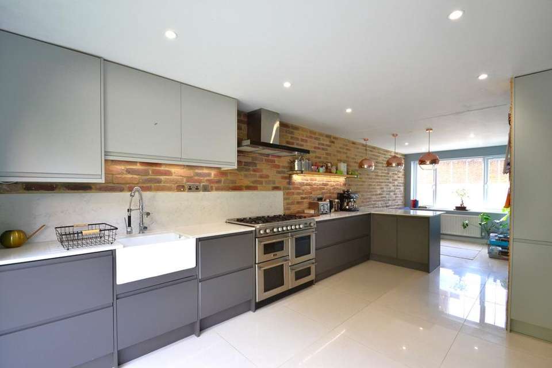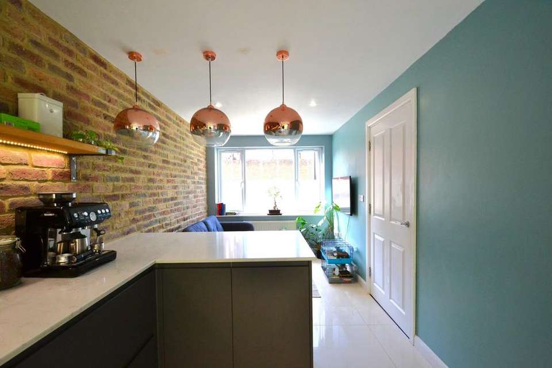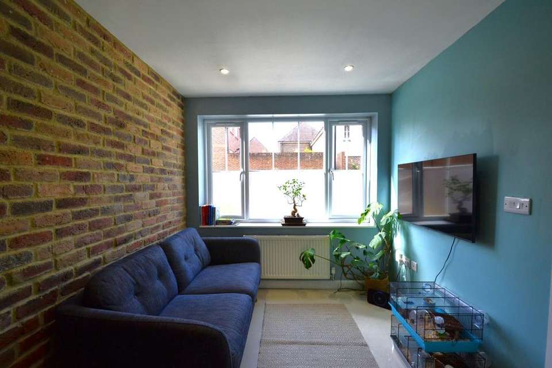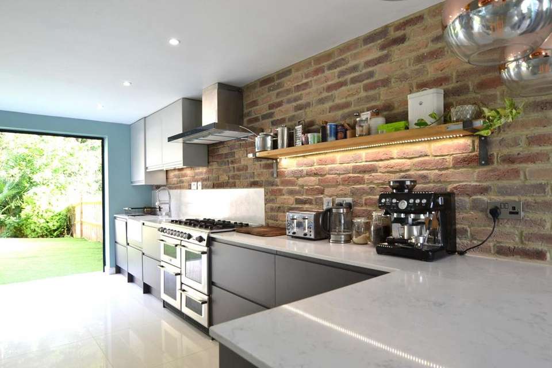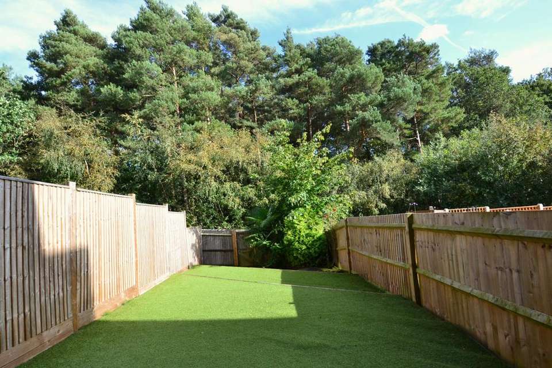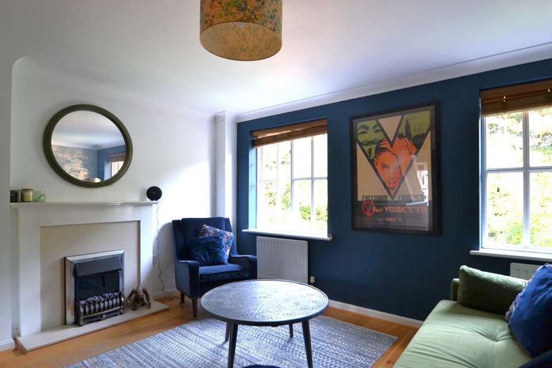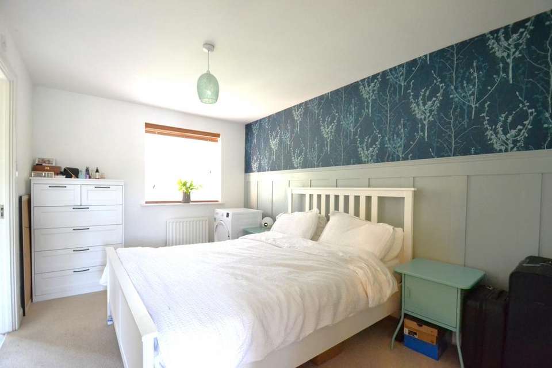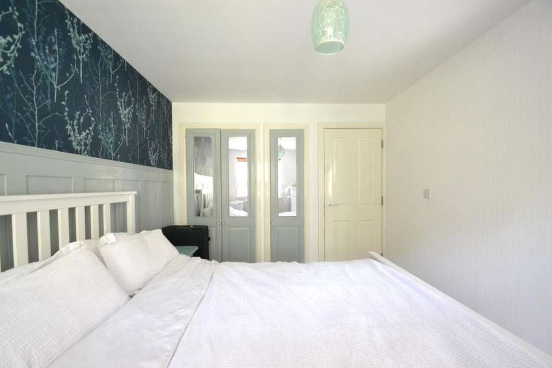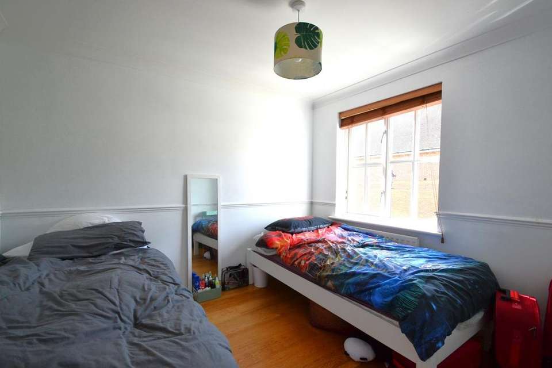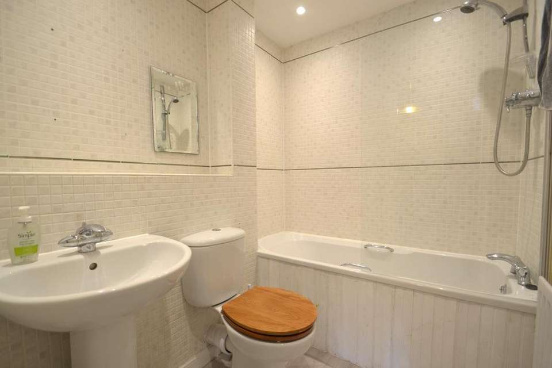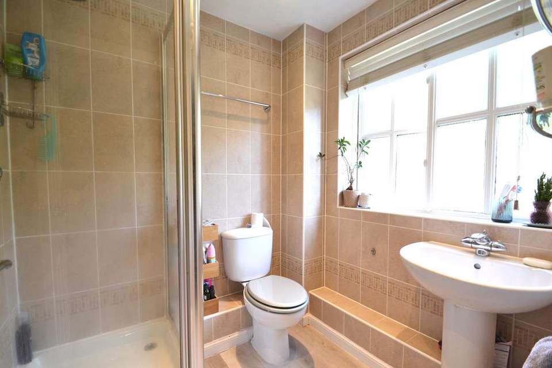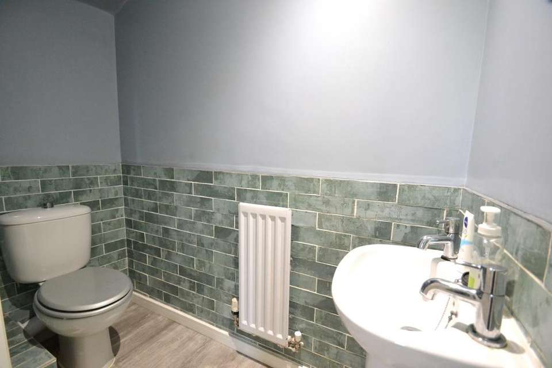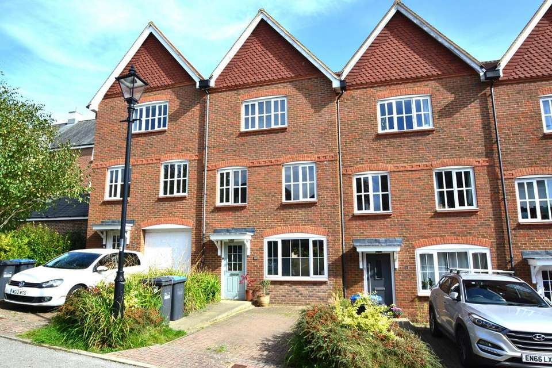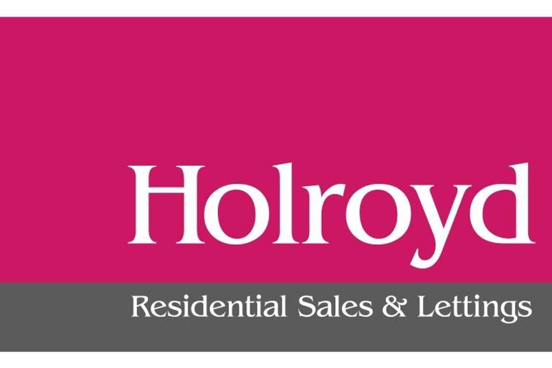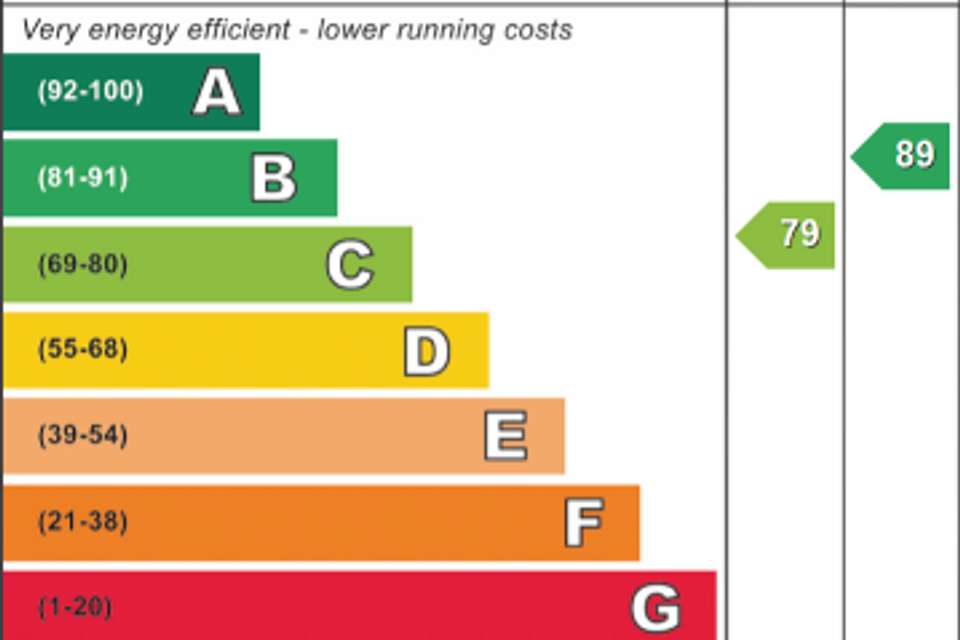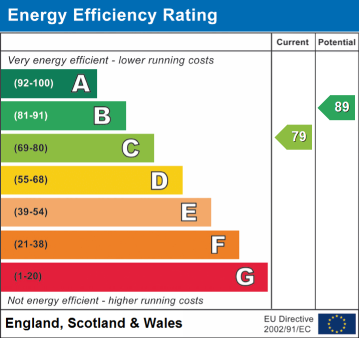3 bedroom town house for sale
Farriers Lea, Haywards Heath RH16terraced house
bedrooms
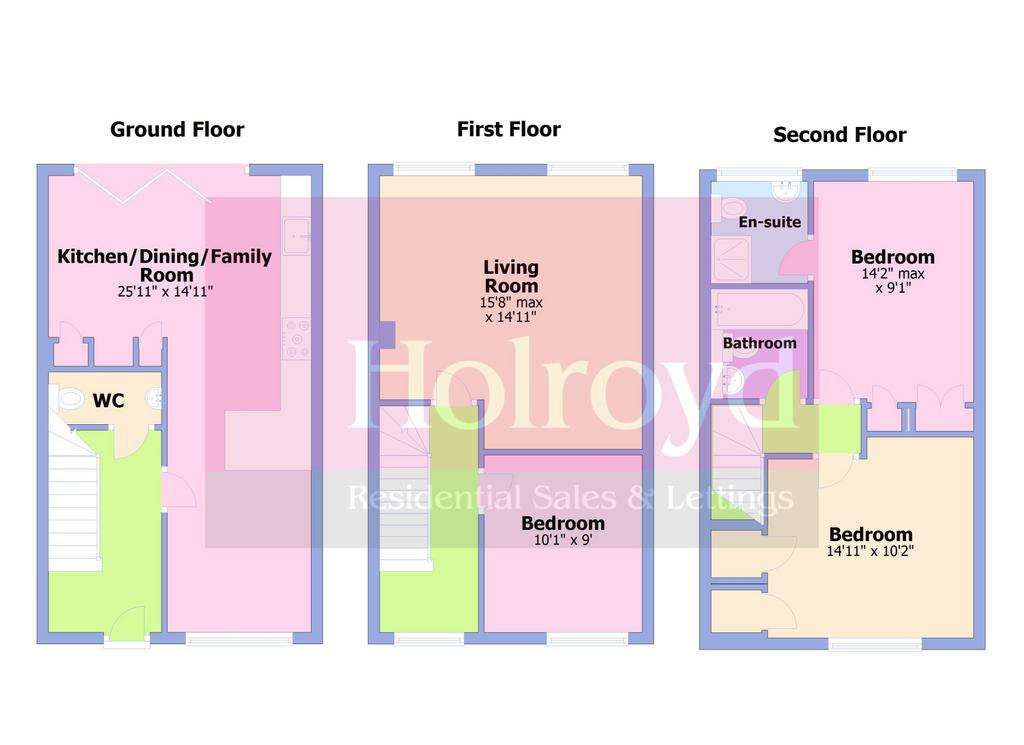
Property photos

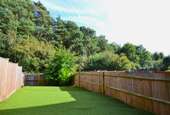
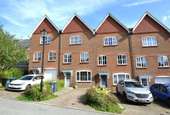
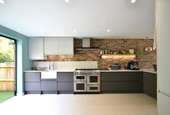
+19
Property description
NO ONWARD CHAIN - STUNNING KITCHEN/DINING/FAMILY ROOM - VERSATILE LIVING ACCOMMODATION - WALK-THROUGH VIDEO TOUR AVAILABLE - This is beautifully presented 3 double bedroom family home situated in an enviable secluded position within the ever popular Bolnore Village development. The property enjoys a wonderful outlook over the protected woodland and is within close proximity to the Village Square and excellent Bolnore Village Primary School. The internal accommodation is arranged over 3 floors and briefly comprises an entrance hall, modern kitchen/dining/family room, downstairs WC, living room, 3 bedrooms, en suite shower room and further family bathroom. To the front of the property is a private driveway whilst the rear garden is a particular feature of the property with the stunning wooded outlook. Viewing is highly recommended.
GROUND FLOOR:
ENTRANCE HALL: , Front door opening to the entrance hall. Under stairs storage cupboard. Radiator. Stairs to the first floor landing. Doors to...
KITCHEN/DINING/FAMILY ROOM: , Modern kitchen fitted with an attractive range of floor and wall units and quartz stone worktop inset with a butler style sink, Integrated 6 ring gas hob and electric oven (Range style). Further integrated appliances include a washing machine and dishwasher. Plumbing and appliance space for a large American style fridge/freezer. Porcelain tiled flooring. Spot lighting. Two radiators. Telephone point. TV point. Twin aspect with a double glazed window to the front and bi-folding doors opening to the rear garden.
WC: , White suite comprising a wash basin and low level WC. Extractor fan. Spot lighting. Part tiled walls. Radiator.
FIRST FLOOR:
LANDING: , Double glazed window to front aspect. Radiator. Doors to...
LIVING ROOM: , Two double glazed windows to rear aspect. Fireplace featuring an electric fire. TV point. Three radiators.
BEDROOM: , Double glazed window to front aspect. Radiator.
SECOND FLOOR:
LANDING: , Doors to...
BEDROOM: , Double glazed window to rear aspect. Triple fitted wardrobe with a hanging rail and additional shelving. TV point. Radiator.
EN SUITE: , White suite comprising a wash basin and low level WC. Separate shower cubicle. Spot lighting. Tiled walls. Extractor fan. Radiator. Double glazed window to rear aspect.
BEDROOM: , Double glazed window to front aspect. Two storage cupboards. Radiator. Hatch providing access to the loft area.
FAMILY BATHROOM: , White suite comprising a panelled bath with independent shower above, wash basin and low level WC. Tiled walls. Extractor fan. Spot lighting. Radiator.
OUTSIDE:
REAR GARDEN: , Beautiful 38ft low maintenance rear garden with stunning wooded outlook over protected woodland. Rear gated access.
DRIVEWAY: , To the front of the property is a private driveway providing parking for one vehicle.
GROUND FLOOR:
ENTRANCE HALL: , Front door opening to the entrance hall. Under stairs storage cupboard. Radiator. Stairs to the first floor landing. Doors to...
KITCHEN/DINING/FAMILY ROOM: , Modern kitchen fitted with an attractive range of floor and wall units and quartz stone worktop inset with a butler style sink, Integrated 6 ring gas hob and electric oven (Range style). Further integrated appliances include a washing machine and dishwasher. Plumbing and appliance space for a large American style fridge/freezer. Porcelain tiled flooring. Spot lighting. Two radiators. Telephone point. TV point. Twin aspect with a double glazed window to the front and bi-folding doors opening to the rear garden.
WC: , White suite comprising a wash basin and low level WC. Extractor fan. Spot lighting. Part tiled walls. Radiator.
FIRST FLOOR:
LANDING: , Double glazed window to front aspect. Radiator. Doors to...
LIVING ROOM: , Two double glazed windows to rear aspect. Fireplace featuring an electric fire. TV point. Three radiators.
BEDROOM: , Double glazed window to front aspect. Radiator.
SECOND FLOOR:
LANDING: , Doors to...
BEDROOM: , Double glazed window to rear aspect. Triple fitted wardrobe with a hanging rail and additional shelving. TV point. Radiator.
EN SUITE: , White suite comprising a wash basin and low level WC. Separate shower cubicle. Spot lighting. Tiled walls. Extractor fan. Radiator. Double glazed window to rear aspect.
BEDROOM: , Double glazed window to front aspect. Two storage cupboards. Radiator. Hatch providing access to the loft area.
FAMILY BATHROOM: , White suite comprising a panelled bath with independent shower above, wash basin and low level WC. Tiled walls. Extractor fan. Spot lighting. Radiator.
OUTSIDE:
REAR GARDEN: , Beautiful 38ft low maintenance rear garden with stunning wooded outlook over protected woodland. Rear gated access.
DRIVEWAY: , To the front of the property is a private driveway providing parking for one vehicle.
Council tax
First listed
Over a month agoEnergy Performance Certificate
Farriers Lea, Haywards Heath RH16
Placebuzz mortgage repayment calculator
Monthly repayment
The Est. Mortgage is for a 25 years repayment mortgage based on a 10% deposit and a 5.5% annual interest. It is only intended as a guide. Make sure you obtain accurate figures from your lender before committing to any mortgage. Your home may be repossessed if you do not keep up repayments on a mortgage.
Farriers Lea, Haywards Heath RH16 - Streetview
DISCLAIMER: Property descriptions and related information displayed on this page are marketing materials provided by Holroyd Homes - Haywards Heath. Placebuzz does not warrant or accept any responsibility for the accuracy or completeness of the property descriptions or related information provided here and they do not constitute property particulars. Please contact Holroyd Homes - Haywards Heath for full details and further information.





