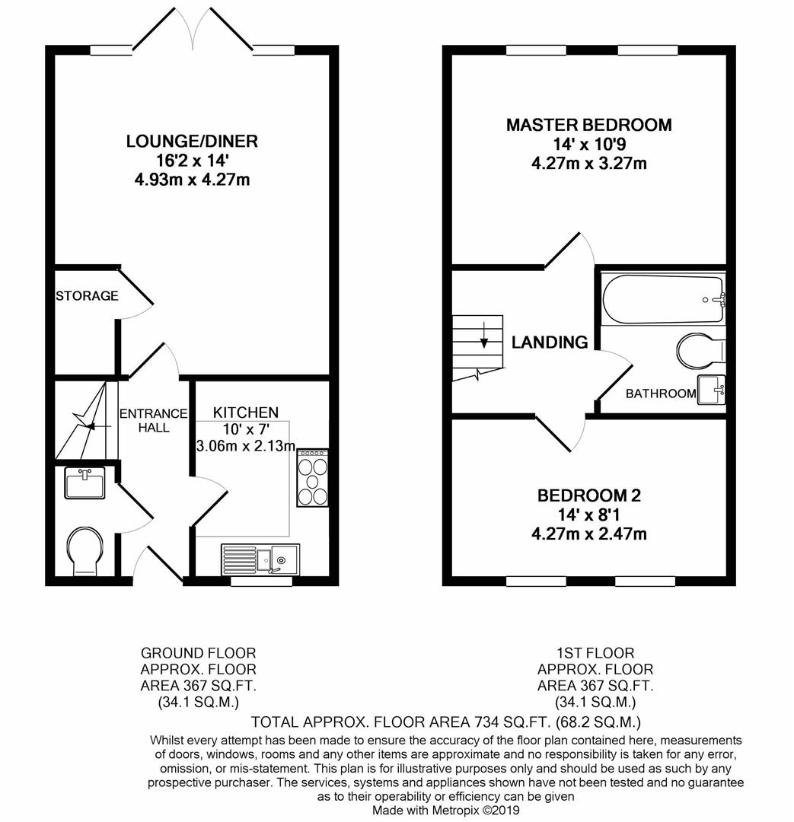2 bedroom semi-detached house for sale
Barlborough, S43semi-detached house
bedrooms

Property photos




+5
Property description
THE ENERGY EFFICIENT NEWLAND PLOT 121 - SUPERB TWO BED STARTER HOME WITH INCREASED ENERGY EFFICIENCY AND SOLAR PANELSThe Newland is a two bedroomed house which offers contemporary styled accommodation including an open plan lounge/diner with patio doors opening onto the rear garden. The property will also be fitted with a contemporary kitchen and bathroom. This recent release benefits from increased energy efficiency measures, meaning reduced energy bills and emissions.With high quality kitchen and bathrooms, floor coverings and turfed gardens as standard and a range of choices available, this ultra convenient development could be your next dream home in this superbly convenient location.VIEW OUR SHOW HOME & SALES CENTRE WEDNESDAYS 1PM TIL 5PM, THURSDAYS 1PM TIL 6PM, FRIDAYS 1PM UNTIL 5PM, SATURDAYS 10AM UNTIL 3PM & SUNDAYS 10AM TIL 2PM BY APPOINTMENTShow Home Virtual Walk ThroughOur 3D Virtual walk through tour is of plot 41, the Ashton 3 bed semi detached house.ImagesComputer generated images are for illustrative purposes only. The street scene images might also not include the subject house type.Internal photographs are of a previous show home, which might be a different house type to the property listed.GeneralGas Central HeatinguPVC Double Glazing10 Year LABC New Build GuaranteeFully Fitted Floor Coverings ThroughoutGross Internal Floor Area - 734 sq. ft. (68.2 sq m)Secondary School Catchment Area - Heritage High SchoolCouncil Tax Band - TBCCurrent Energy Band - TBCReservation fee ?500 (Half refundable). Early bird reservations will be considered from people thinking of selling their home. Conditions apply.House postal numbers will be different to the plot numbers once complete.Images are for illustrative purposes only. The street scene images might also not include the subject house type.Ground FloorEntrance HallWith stairs rising up to the first floor accommodation.Cloakroom/wcBeing part tiled and fitted with a white low flush WC and wash hand basin.Vinyl flooring.Open Plan Lounge/DinerA superb space with patio doors which open onto the rear garden.There is also a useful built in under stairs storage cupboard.KitchenYou will have the choice from an agreed range of contemporary style wall, drawer and base units with complementary work surfaces over with inset sink unit with mixer tap. (Subject to the time of reservation).Integrated electric oven, hob with extractor over and integrated fridge/freezer. Space and plumbing for a washing machine.Vinyl flooring.First FloorLandingMaster BedroomA generous rear facing double bedroom with two windows.Bedroom 2A second good sized front facing double bedroom with two windows.Family BathroomBeing part tiled and comprising a white three piece suite consisting of a panelled bath with mixer shower over and shower screen, low flush WC and pedestal wash hand basin.Vinyl flooring.OutsideEach plot will have a driveway providing off street parking, as well as turfed gardens as shown on the landscaping plan. The rear gardens will comprise a paved patio and lawned garden bordered by timber post and rail fencing.Street scene images may not include the subject property
Interested in this property?
Council tax
First listed
Over a month agoBarlborough, S43
Marketed by
Wilkins Vardy 23 Glumangate,Chesterfield,.,S40 1TXCall agent on 01246 270123
Placebuzz mortgage repayment calculator
Monthly repayment
The Est. Mortgage is for a 25 years repayment mortgage based on a 10% deposit and a 5.5% annual interest. It is only intended as a guide. Make sure you obtain accurate figures from your lender before committing to any mortgage. Your home may be repossessed if you do not keep up repayments on a mortgage.
Barlborough, S43 - Streetview
DISCLAIMER: Property descriptions and related information displayed on this page are marketing materials provided by Wilkins Vardy. Placebuzz does not warrant or accept any responsibility for the accuracy or completeness of the property descriptions or related information provided here and they do not constitute property particulars. Please contact Wilkins Vardy for full details and further information.









