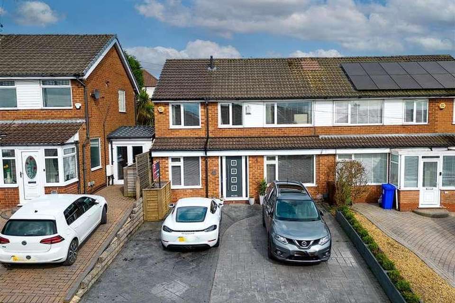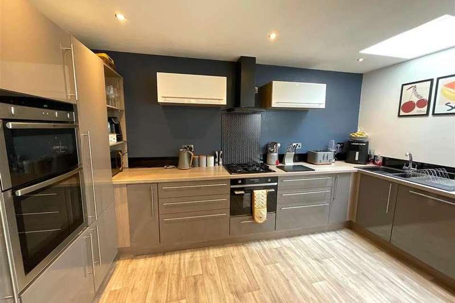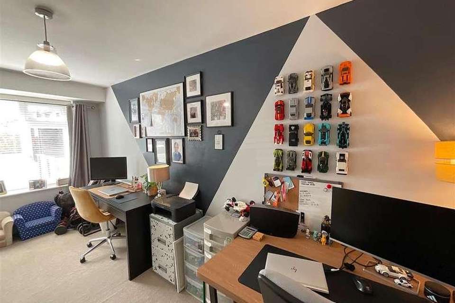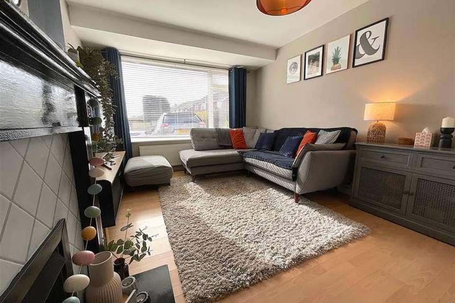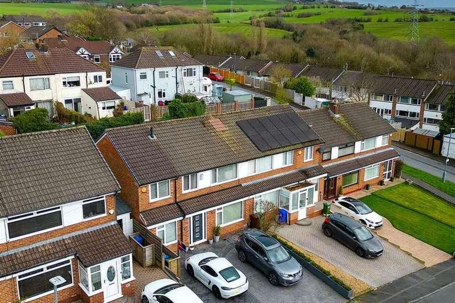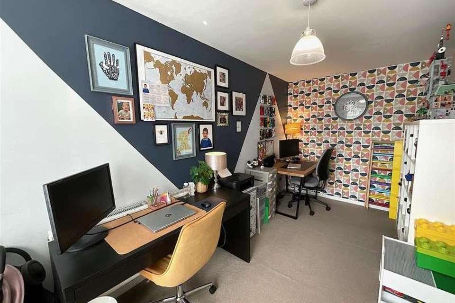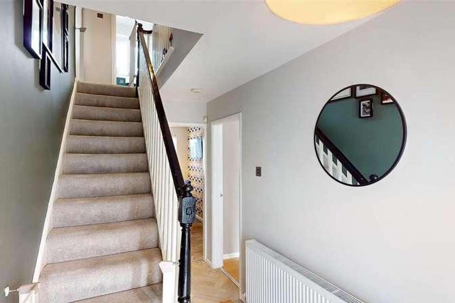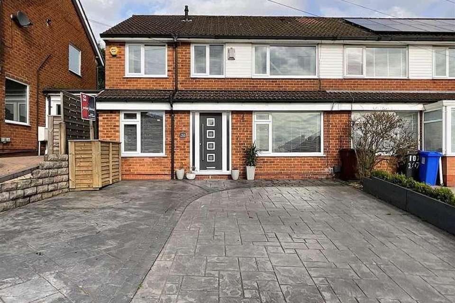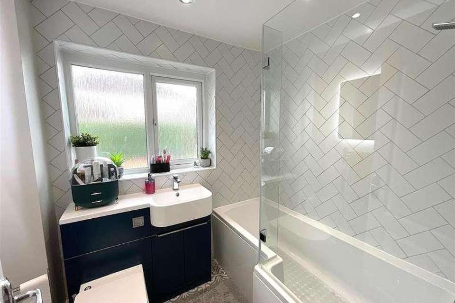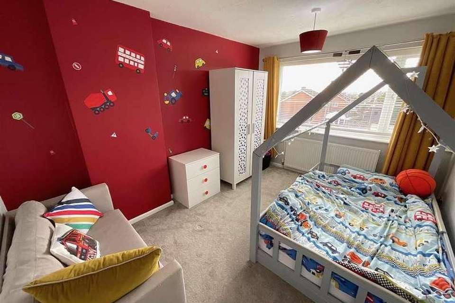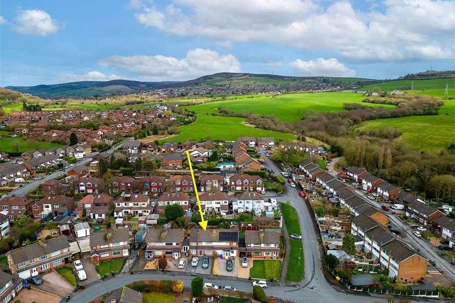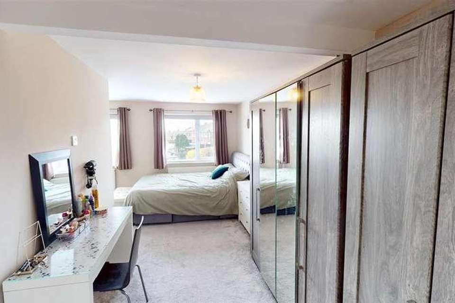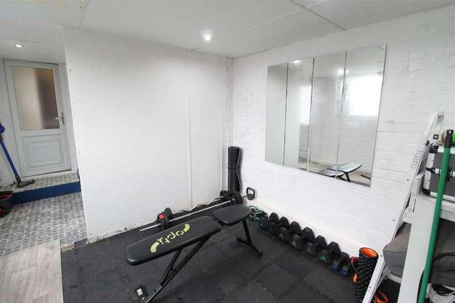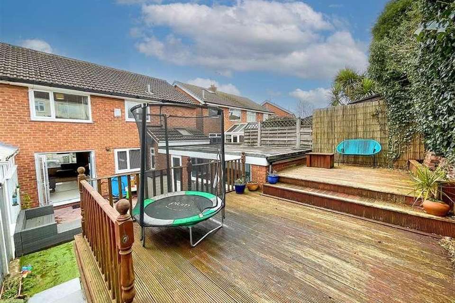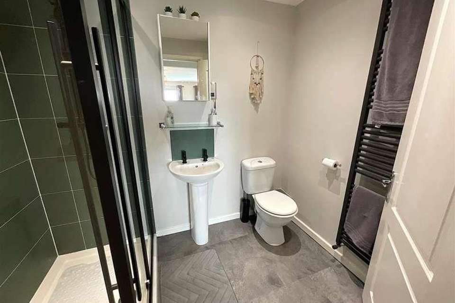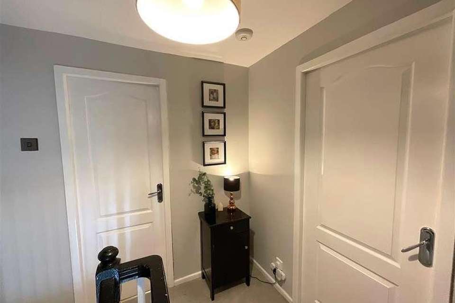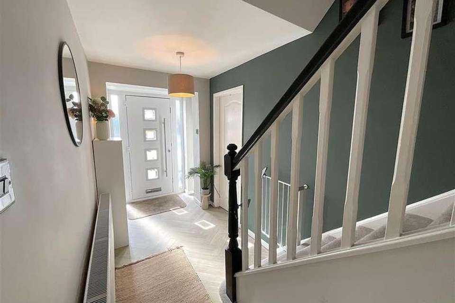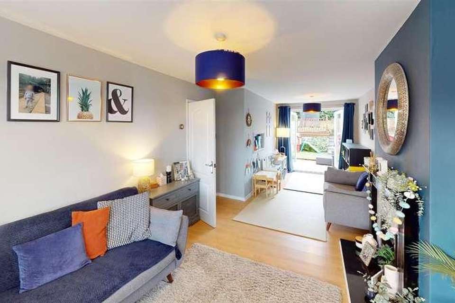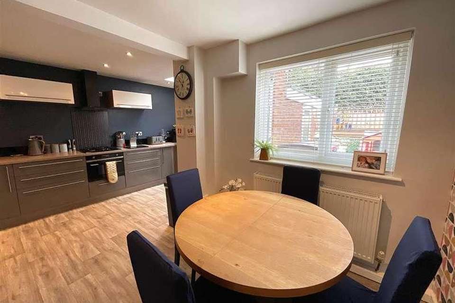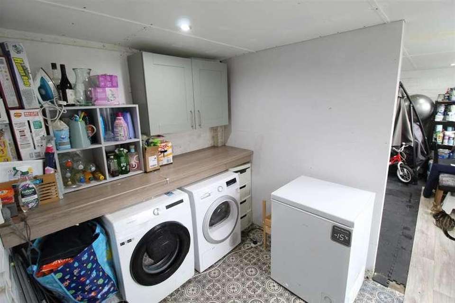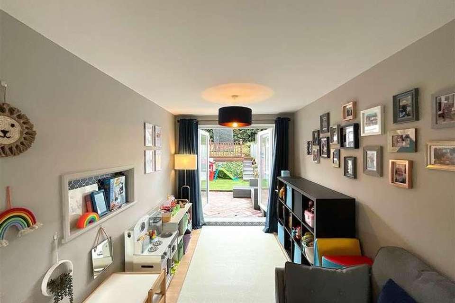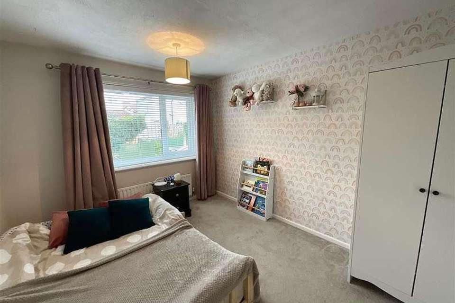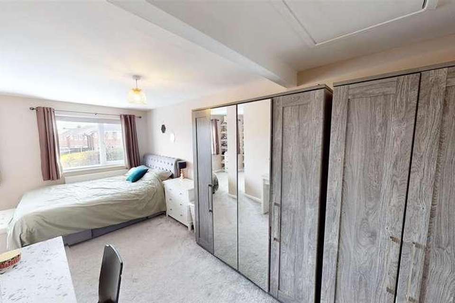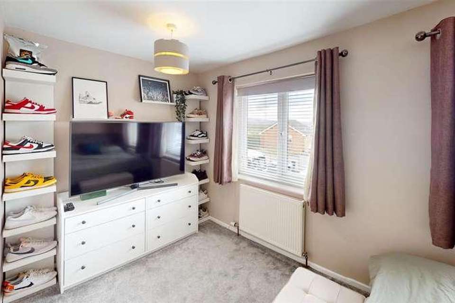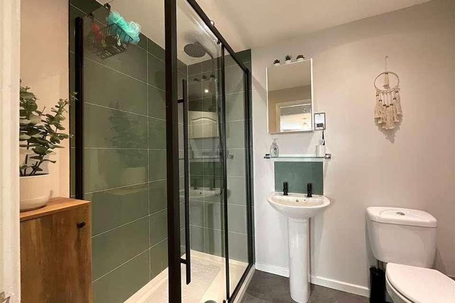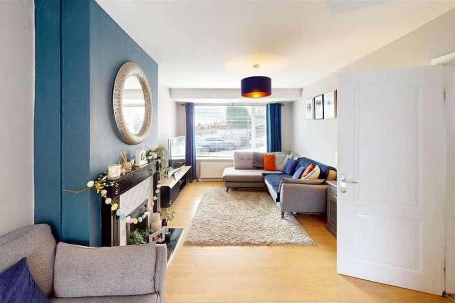£300,000
3 bedroom semi-detached house for sale
Hyde, SK14Property description
** SEE OUR 3D INTERACTIVE VIRTUAL TOUR ** THREE DOUBLE BEDROOM EXTENDED SEMI DETACHED FAMILY HOME WITH TWO BATHROOMS. Located in the sought after area of Newton, Hillary Road, this modern semi-detached house boasts extended living space and country walks on your doorstep. This home is ideal for families and has been immaculately decorated throughout with two new bathrooms under two years old. A light, spacious entrance hall leads through to a large lounge/dining room with patio doors onto the garden. The large living room offers fantastic amounts of natural light at both sides with plenty of layout options to suit couples and families alike. Spacious breakfast kitchen with high gloss units, two ovens plus a microwave oven and a large amount of countertop space. Leading through from the kitchen is a large, separate utility, gym and storage area through the back door. Three double bedrooms, the master with modern en-suite shower room and all with huge amounts of storage space. Outside there is off road parking for three cars and an enclosed rear garden offering a large private decking area which remains in the sun throughout the day. This home also has a fantastic downstairs office space which could be used as a fourth bedroom, playroom, storage space or second sitting room. There is also the potential to make the gym/utility space into an integrated part of the home and create an open plan living space (subject to usual consents). Energy Rating CGROUND FLOOREntrance HallDouble glazed composite front door, central heating radiator, understairs cupboard and doors to:Home Office/Family Room4.80m'' x 2.26m'' (15'9'' x 7'5'')Pvc double glazed front window and central heating radiator.Through Lounge/Dining Room4.62m'' x 3.12m'' plus 3.23m'' x 2.44m'' (15'2'' xPvc double glazed front window, two central heating radiators, fireplace, laminate wood flooring and pvc double glazed patio doors leading out to the rear garden.Breakfast Kitchen4.19m'' x 2.16m'' plus 3.05m'' x 2.69m'' (13'9'' xBreakfast area with pvc double glazed rear window and central heating radiator, opening through to the kitchen which has a range of modern high gloss units, finished in grey and including base cupboards and drawers, pan drawers, built-in microwave oven, integrated dishwasher, work tops over with an inset single drainer coloured sink unit and mixer tap, split-level electric double oven and gas hob with filter hood over, wall cupboards, double glazed skylight window and pvc double glazed door leading through to:Utility/Storage3.02m'' x 2.13m'' plus 3.68m'' x 3.05m'' (9'11'' xSubdivided with plumbing for an automatic washing machine, two pvc double glazed windows and external rear door.FIRST FLOORLandingSpindled balustrade, storage cupboard and doors leading off to:Master Bedroom5.36m'' x 2.34m'' plus 2.29m'' x 2.06m'' (17'7'' xL-Shaped with two pvc double glazed front windows, two central heating radiators, loft access and door to:En-Suite Shower RoomWith a white suite and black fittings including a shower cubicle, pedestal wash hand basin and close coupled wc, black finish towel radiator and fittings.Bedroom Two3.66m'' x 2.77m'' (12'0'' x 9'1'')Pvc double glazed front window and central heating radiator.Bedroom Three3.45m'' x 2.79m'' (11'4'' x 9'2'')Pvc double glazed rear window and central heating radiator.BathroomA refitted white three piece suite including a panelled shower bath with mixer tap, shower over and shower screen, combined wash hand basin and low level wc unit, pvc double glazed rear window and chrome finish towel radiator.OUTSIDEParking & GardensThe property has a double width screen printed driveway at the front and a n enclosed rear garden with patio area, artificial lawn and raised decked area.Our ref: Cms/cms/0228/24
Property photos
Council tax
First listed
Over a month agoHyde, SK14
Placebuzz mortgage repayment calculator
Monthly repayment
The Est. Mortgage is for a 25 years repayment mortgage based on a 10% deposit and a 5.5% annual interest. It is only intended as a guide. Make sure you obtain accurate figures from your lender before committing to any mortgage. Your home may be repossessed if you do not keep up repayments on a mortgage.
Hyde, SK14 - Streetview
DISCLAIMER: Property descriptions and related information displayed on this page are marketing materials provided by Jordan Fishwick. Placebuzz does not warrant or accept any responsibility for the accuracy or completeness of the property descriptions or related information provided here and they do not constitute property particulars. Please contact Jordan Fishwick for full details and further information.
property_vrec_1
