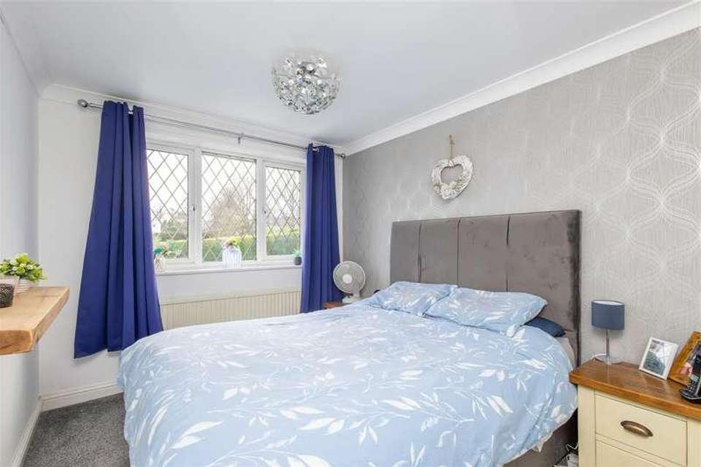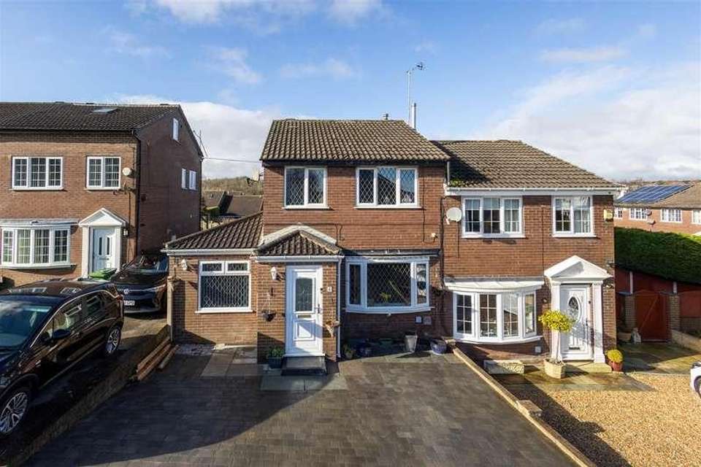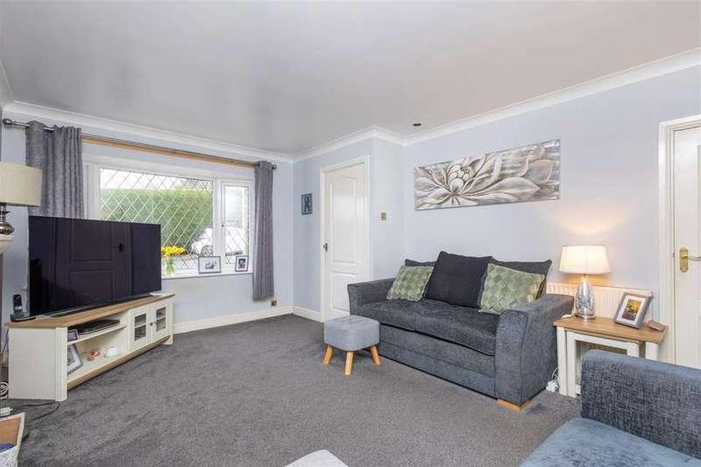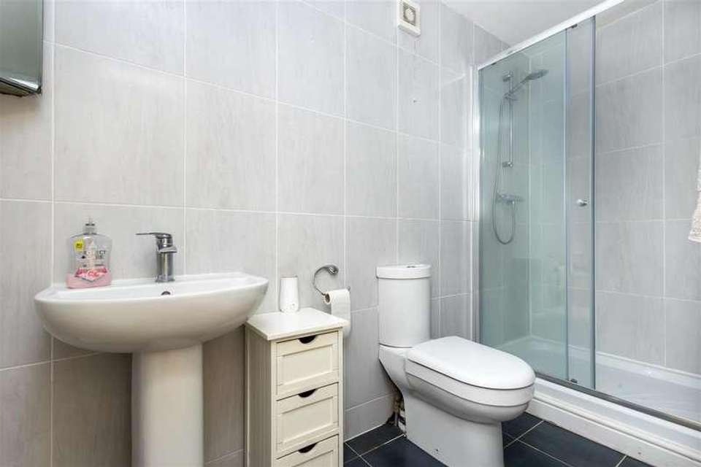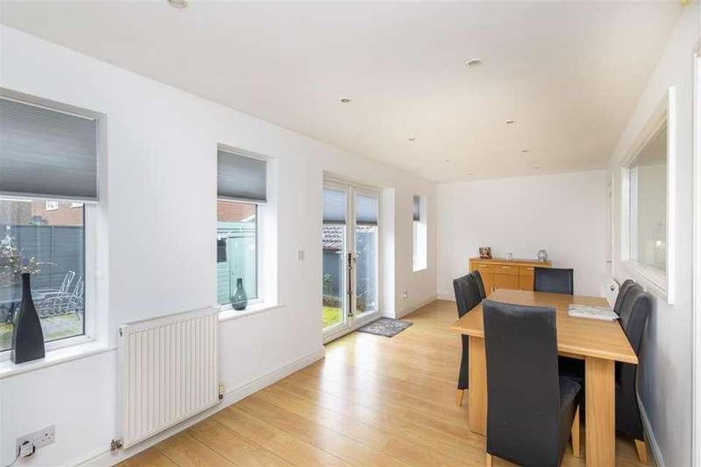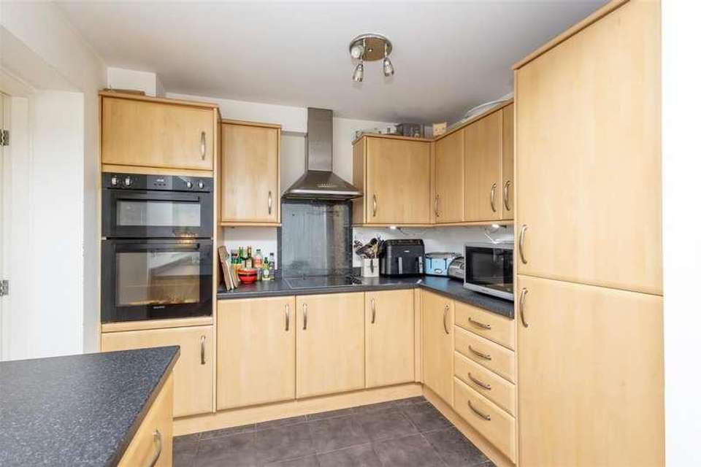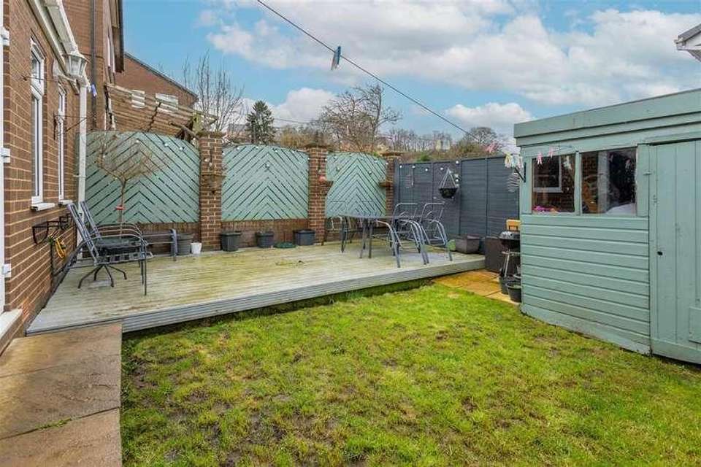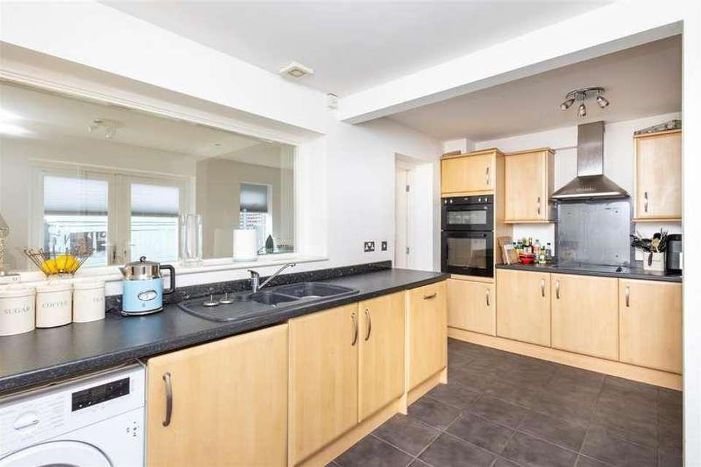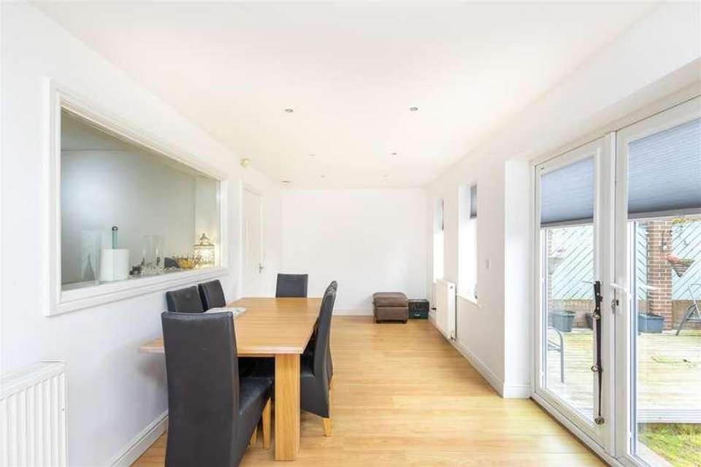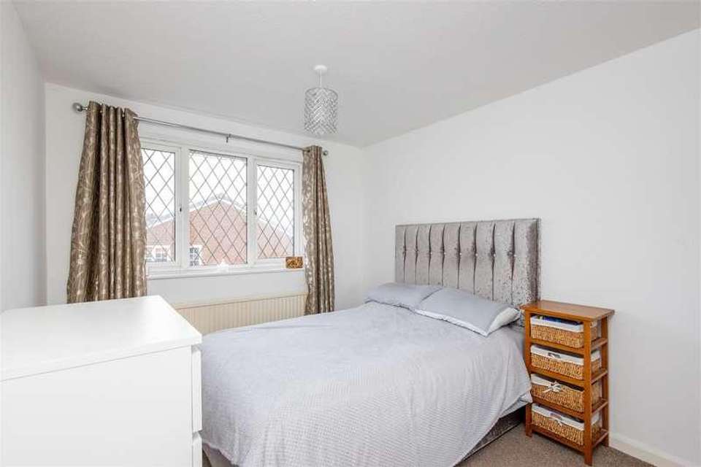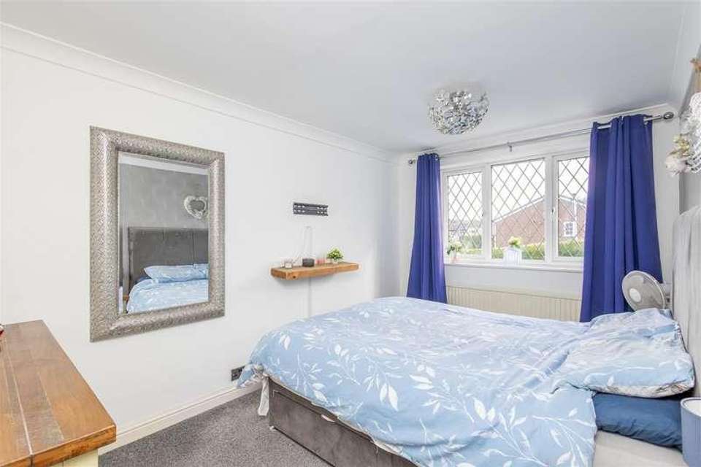4 bedroom semi-detached house for sale
Leeds, LS25semi-detached house
bedrooms
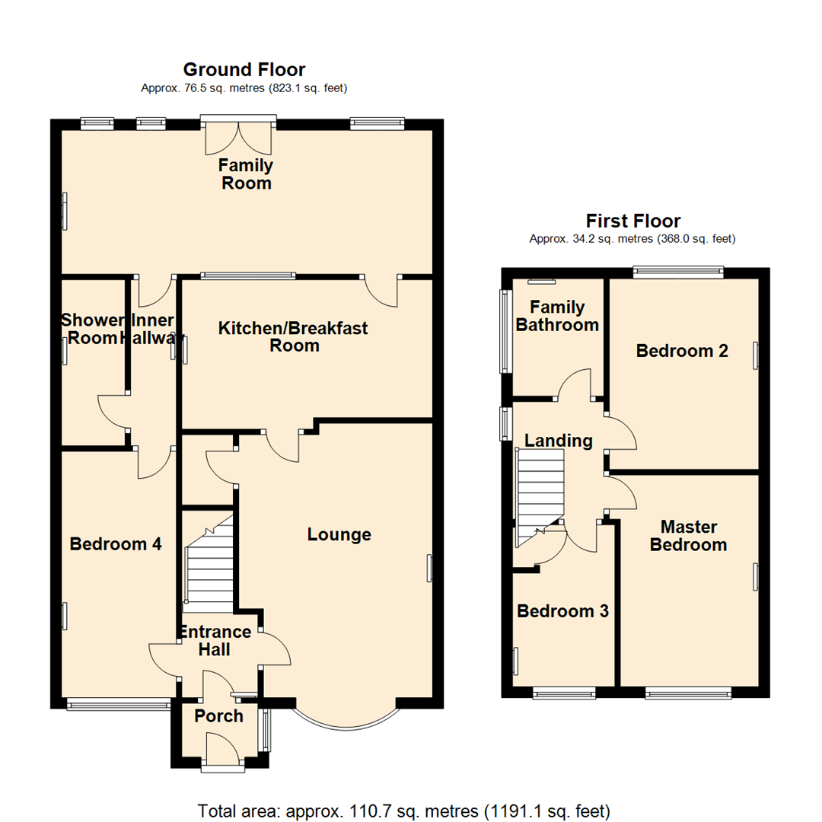
Property photos

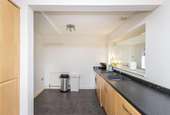

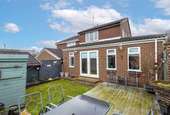
+15
Property description
*** EXTENDED FOUR BEDROOM SEMI-DETACHED PROPERTY. GROUND FLOOR BEDROOM 4/ADDITIONAL RECEPTION ROOM. DOWNSTAIRS SHOWER ROOM. FAMILY ROOM. OFF-ROAD PARKING ***This delightful four bedroom extended semi-detached property is perfect for families or couples seeking a comfortable, versatile and spacious home. Situated in a cul-de-sac, this home boasts two reception rooms, ideal for entertaining guests or simply relaxing, with the family room overlooking the rear garden and having double French doors. The breakfast kitchen has built-in appliances and offers a convenient space for cooking and dining. There is also a porch to the front of the property, which is handy for coats and shoes.With four bedrooms spread across the property, including a ground floor bedroom/office with a modern shower adjacent, there is plenty of room for a growing family or guests. First floor accommodation consists of two double rooms and a single room, each providing a comfortable and private space to unwind plus a modern family bathroom with a shower over the bath. One of the unique features of this property is the block-paved off-road parking to the front for three cars, ensuring convenience for residents and guests. Additionally, the rear garden is fully enclosed with a timber decked seating area and lawn, which offers a tranquil outdoor space to enjoy. Located near schools, this property is in a prime location for families with children. If you are looking for a property that offers space but room to make your own mark on, then book a viewing today!Ground floorPorchDouble-glazed leaded window to the side and a door to:Entrance HallRadiator, stairs to the first floor landing and a door to:Lounge4.83m max x 3.56m max (15'10 max x 11'8 max)Double-glazed leaded bay window to the front, radiator, coving to the ceiling, coal effect gas fire with a feature surround and a door to an under-stairs storage cupboard.Kitchen/Breakfast Room2.74m max x 4.55m max (9'0 max x 14'11 max)9'0 max (8'9 min) x 14'11 maxFitted with a range of base and eye level units with worktop space over, drawers and a one and half bowl sink unit with single drainer and mixer tap. Built-in fridge/freezer, dishwasher and automatic washing machine, built-in eye level electric double oven and grill and a built-in ceramic hob with extractor hood over. Window to the family room, radiator, tiled flooring and a door to:Family Room2.64m x 6.81m (8'8 x 22'4 )Three double-glazed windows to the rear, two radiators, wood effect laminate flooring, recessed spotlights, double-glazed French double doors and a door to:Inner HallwayRadiator, wood effect laminate flooring and a door to:Shower RoomFitted with a three piece modern suite comprising; tiled shower enclosure, wash hand basin and low-level WC. Extractor fan, tiled surround, ladder style radiator and tiled flooring.Bedroom 44.65m x 2.18m (15'3 x 7'2 )Double-glazed leaded window to the front, radiator and wood effect laminate flooring.First floorLandingDouble-glazed leaded window to the side, access to a part boarded loft space with a pull-down ladder and doors to:Master Bedroom3.89m x 2.74m (12'9 x 9'0 )Double-glazed leaded window to the front, radiator and coving to the ceiling.Bedroom 23.63m x 2.74m (11'11 x 9'0 )Double-glazed leaded window to the rear and a radiator.Bedroom 32.97m max x 1.88m (9'9 max x 6'2 )9'9 max (6'5 min) x 6'2 maxDouble-glazed leaded window to the front, built-in over stairs storage cupboard with a wall mounted gas boiler, radiator and coving to the ceiling .Family BathroomFitted with a three piece suite comprising; panelled bath with electric shower over and glass screen, pedestal wash hand basin and low-level WC, full height ceramic tiling to all walls, double-glazed leaded window to the side, chrome ladder style radiator and tiled flooring.OutsideThere is block-paved off-road parking to the front, for three cars comfortably. To the rear, there is a fully enclosed garden, with a timber decked raised area, a lawned area and a timber garden shed.
Interested in this property?
Council tax
First listed
Over a month agoLeeds, LS25
Marketed by
Emsleys Estate Agents 6 Main Street,Garforth, Leeds,West Yorkshire,LS25 1EZCall agent on 0113 286 4000
Placebuzz mortgage repayment calculator
Monthly repayment
The Est. Mortgage is for a 25 years repayment mortgage based on a 10% deposit and a 5.5% annual interest. It is only intended as a guide. Make sure you obtain accurate figures from your lender before committing to any mortgage. Your home may be repossessed if you do not keep up repayments on a mortgage.
Leeds, LS25 - Streetview
DISCLAIMER: Property descriptions and related information displayed on this page are marketing materials provided by Emsleys Estate Agents. Placebuzz does not warrant or accept any responsibility for the accuracy or completeness of the property descriptions or related information provided here and they do not constitute property particulars. Please contact Emsleys Estate Agents for full details and further information.







