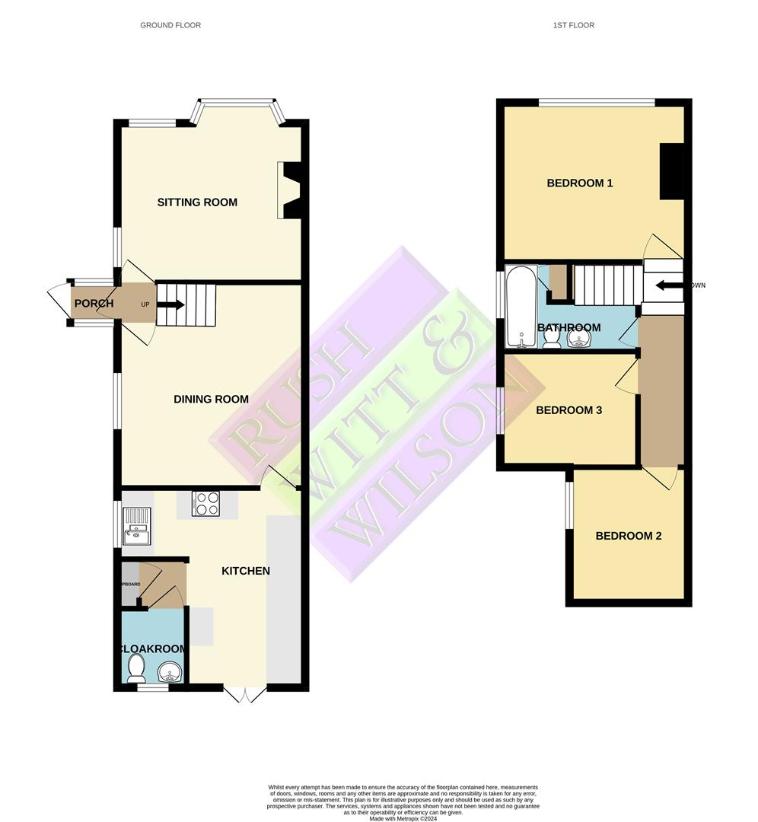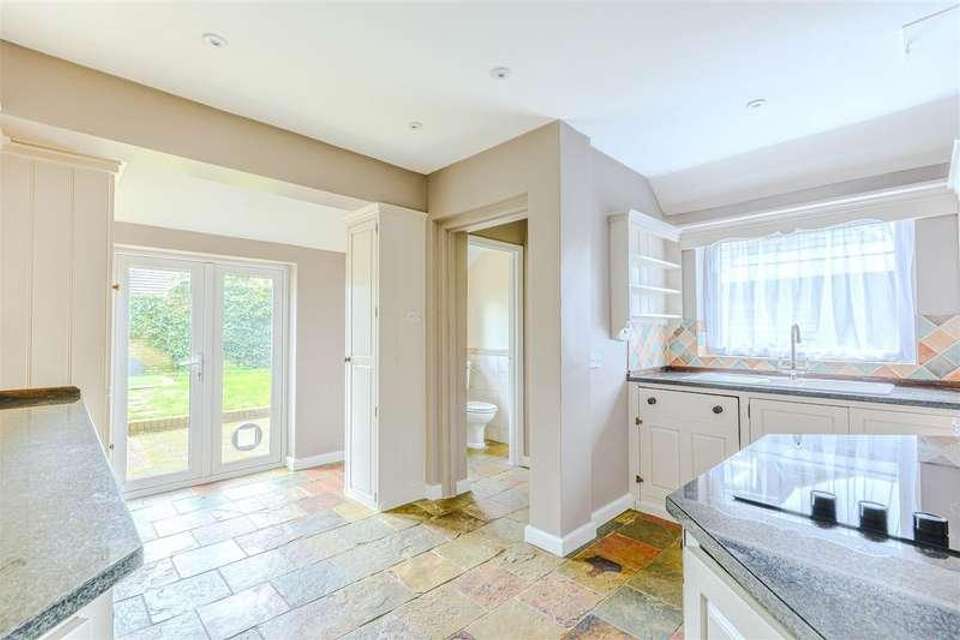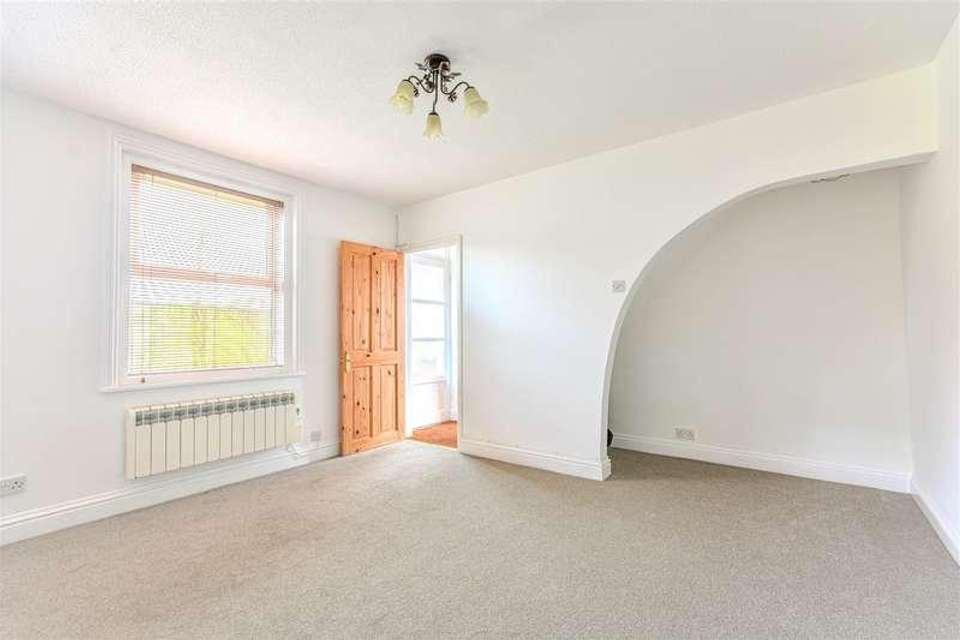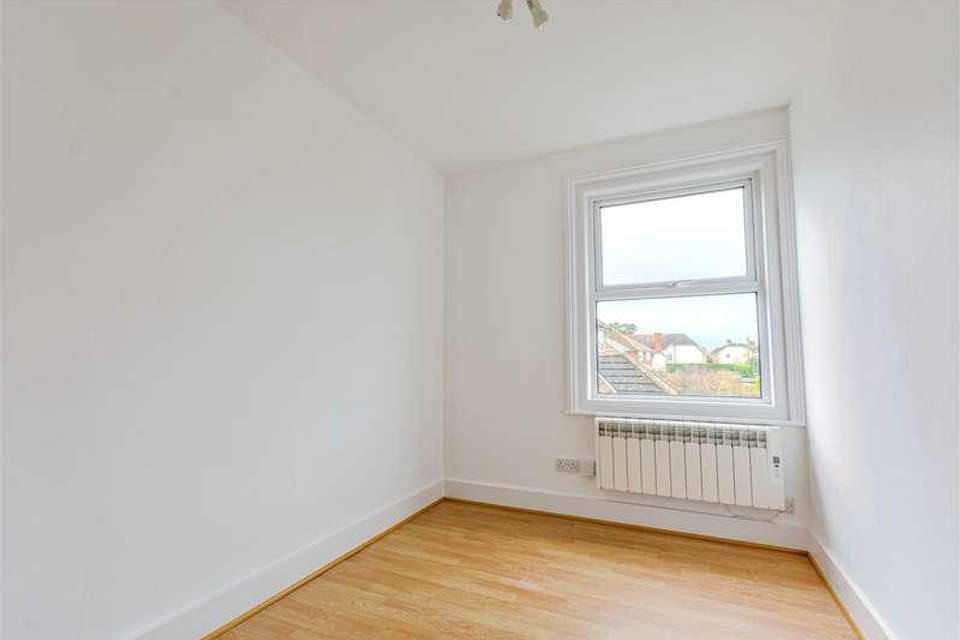3 bedroom property for sale
Ninfield, TN33property
bedrooms

Property photos




+12
Property description
This delightful period semi detached property is set in the heart of this vibrant rural village. Conveniently located within walking distance of the village school, shop, public house and doctors; As well as being in the Claverham school catchment area.The property is approached via the driveway providing off street parking for two vehicles leading to an attractive entrance porch and into the entrance hall, dual aspect sitting room with lovely bay fronted window, dining room leading into the country cottage style kitchen which enjoys a dual aspect and access onto the garden and a cloakroom. To the first floor there are three bright bedrooms and a bathroom.Outside there is a charming well maintained cottage style garden that is enclosed with gated access onto the front driveway. ***************** Offered to the market with no onward chain *****************Property approached via the driveway leading to a uPvc glazed door with stain glass style panels into:-Entrance PorchBrick and uPvc double glazed construction with tiled floor, lighting and wooden glazed door into:Entrance HallWith stairs to first floor and lighting.Sitting Room4.01m x 3.84m to the into bay (13'2 x 12'7 to theThis charming room enjoys a dual aspect via double glazed windows to the side and front as well as a bay fronted window; flooding this room with natural light. Decorative cast iron fireplace with tiled hearth and wooden surround and mantle, ceiling lighting and electric wall mounted heater.Dining Room3.96m x 4.37m to the maximum reducing to 3.28m (12Measured into under stairs recess. With ceiling lighting, electric wall mounted heater and double glazed window to side aspect.Kitchen4.27m x 4.04m to the maximum reducing to 2.49m (14Fitted with a lovely county cottage style range of wall, base and full height cupboards, plate rack and open shelving, complementing solid granite work surface, integral oven and electric hob, space for fridge/freezer, washing machine and dishwasher, 1 1/2 ceramic sink with drainer and mixer tap, slate tiled floor with underfloor heating, inset ceiling lighting, built-in pantry cupboard and enjoying a dual aspect via a double glazed window to the side and double glazed double doors with aspect and access onto the rear garden.CloakroomFitted with a low level w.c, pedestal wash hand basin with hot and cold taps, part tiled walls, obscured double glazed window to rear aspect and ceiling lighting.First FloorLandingSplit level with ceiling lighting and loft hatch access.Bedroom One3.38m x 4.01m (11'1 x 13'2 )This bright room has a large double glazed window to front aspect, ceiling and wall mounted lighting and electric wall heater.Bedroom Two2.90m x 2.46m (9'6 x 8'1)With double glazed window to side aspect, ceiling lighting, electric wall heater, fitted heigh level cupboards, wardrobe, drawers and single bed.Bedroom Three2.92m x 2.24m (9'7 x 7'4)Double glazed window to side aspect, ceiling lighting and electric wall mounted heater.Bathroom2.95m x 1.91m reducing to 1.35m forming an 'l' shaFitted with a low level w.c, pedestal wash hand basin with hot and cold taps, panelled bath with hot and cold taps and shower over, ceiling lighting, electric towel rail, double glazed obscured window to side aspect and airing cupboard.OutsideFront gardenThe front is neatly laid to lawn with well stocked flower and shrub borders and gated access to the rear garden.ParkingOff street parking for two vehicles.Rear GardenThe pretty cottage garden is enclosed with close board fencing and a brick wall with an attractive herringbone block paved terrace running adjacent to the rear of the property and around the side; ideal for outdoor entertaining. Opening onto the level lawn with flower and shrub planted borders, exterior lighting, water tap, gated side access and timber shed.Agents NotesNone of the services or appliances mentioned in these sale particulars have been tested. It should also be noted that measurements quoted are given for guidance only and are approximate and should not be relied upon for any other purpose.Council Tax Band C
Interested in this property?
Council tax
First listed
Over a month agoNinfield, TN33
Marketed by
Rush Witt & Wilson 88 High Street,Battle,East Sussex,TN33 0AQCall agent on 01424 774 440
Placebuzz mortgage repayment calculator
Monthly repayment
The Est. Mortgage is for a 25 years repayment mortgage based on a 10% deposit and a 5.5% annual interest. It is only intended as a guide. Make sure you obtain accurate figures from your lender before committing to any mortgage. Your home may be repossessed if you do not keep up repayments on a mortgage.
Ninfield, TN33 - Streetview
DISCLAIMER: Property descriptions and related information displayed on this page are marketing materials provided by Rush Witt & Wilson. Placebuzz does not warrant or accept any responsibility for the accuracy or completeness of the property descriptions or related information provided here and they do not constitute property particulars. Please contact Rush Witt & Wilson for full details and further information.
















