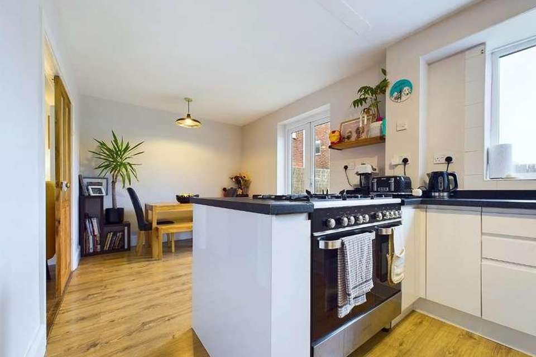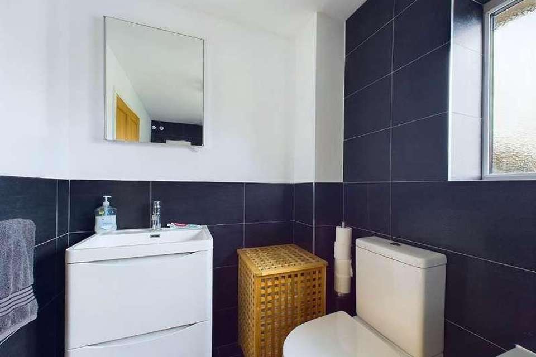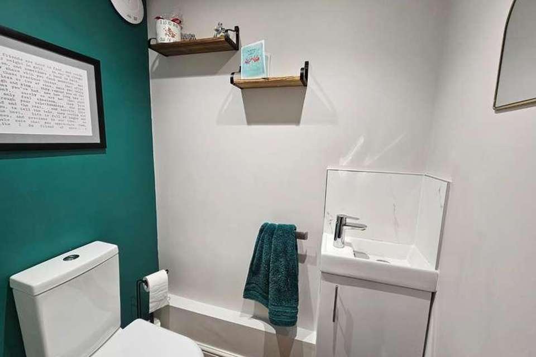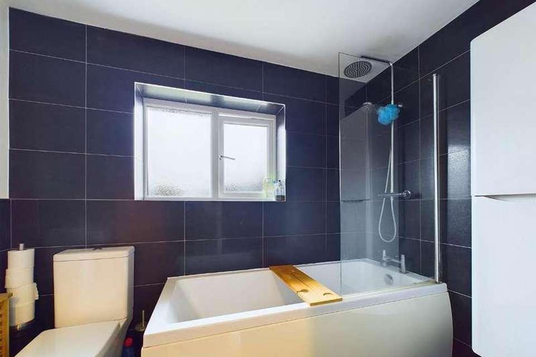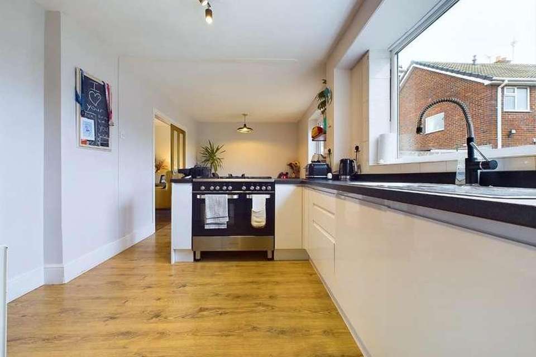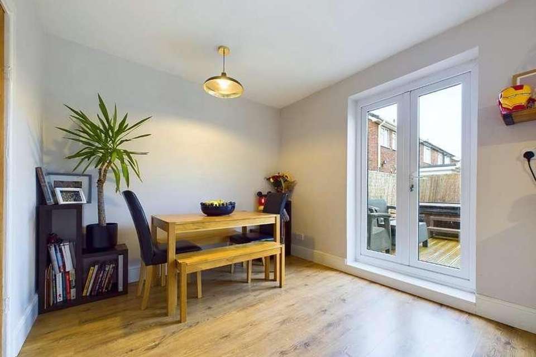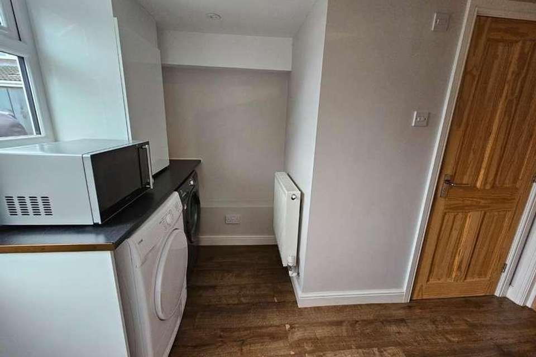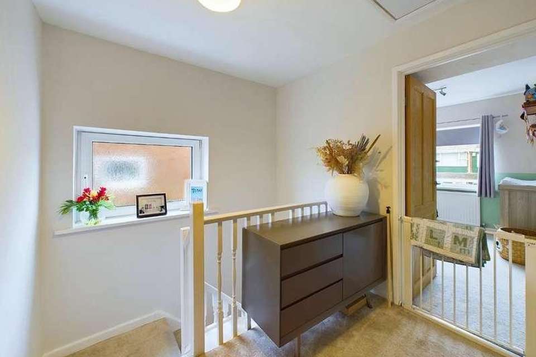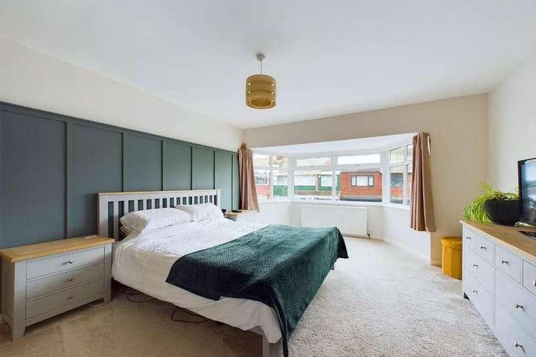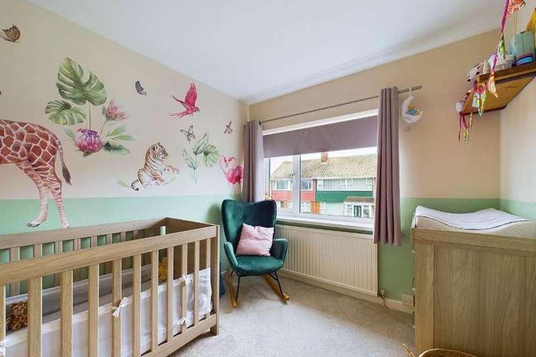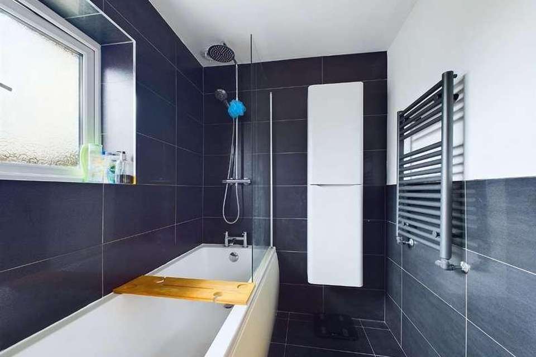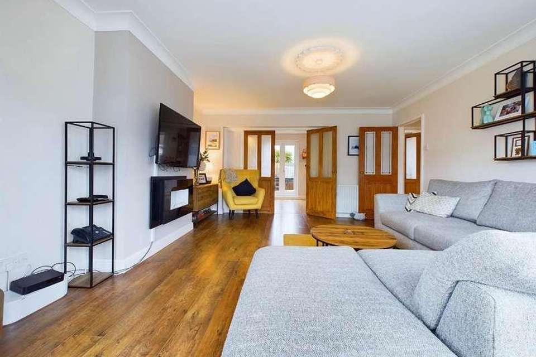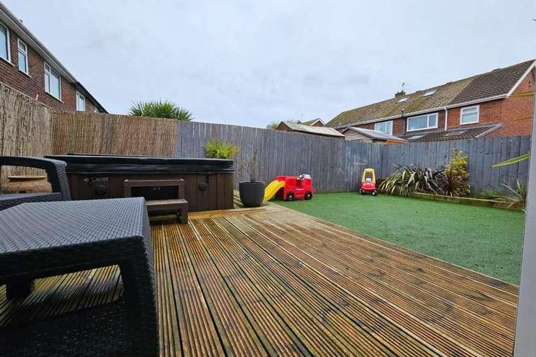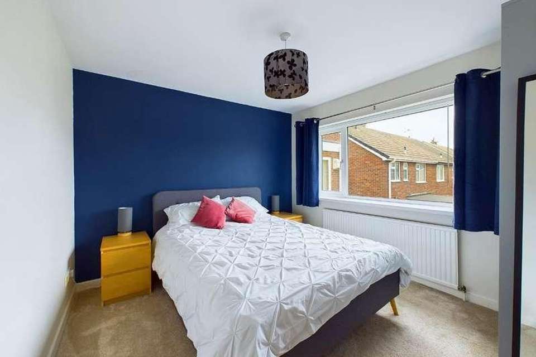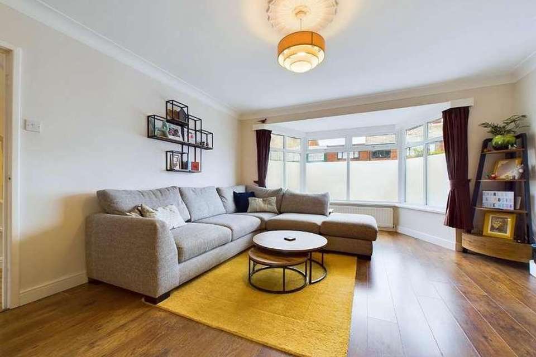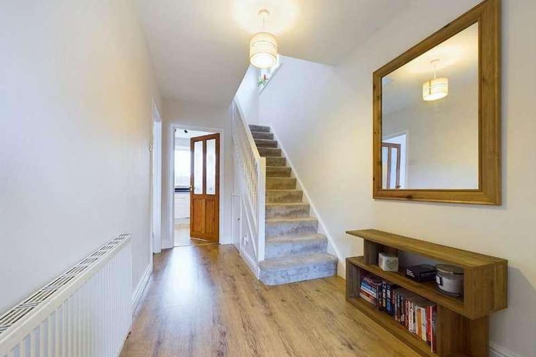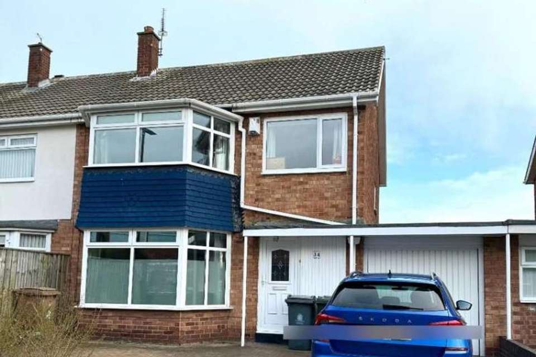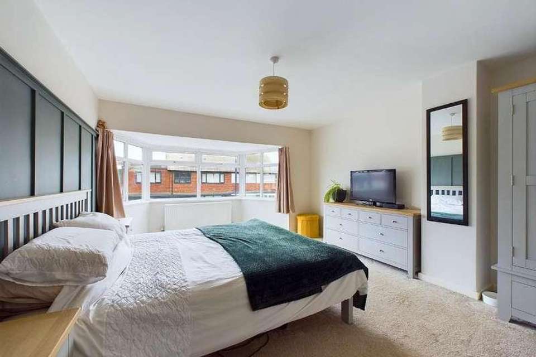£325,000
Est. Mortgage £1,626 per month*
3 bedroom semi-detached house for sale
North Shields, NE29Property description
Richardsons are delighted to welcome to the market this three bedroom semi-detached home.Upon entering this home, you are greeted by a central hallway that provides access to the main principal rooms on the ground floor, along with a conveniently located W.C. The living room is illuminated by a large bay window that floods the space with natural light and showcases ample room for furnishings. Transitioning seamlessly, you step into the kitchen/dining area, offering generous space for a family dining table. The kitchen itself features abundant storage. French doors leading to the rear garden.Ascending to the first floor you will uncover three generously sized bedrooms. Completing the residence is the inviting family bathroom, adorned with a bathtub and overhead shower, hand basin, and W.C.Externally there is a generous driveway and garage.Council Tax Band - CApproximate measurementsPlease note all measurements are approximate only and further measurements should be taken by the viewer if exact measurements are required.Lounge5.60 x 4.29 (18'4 x 14'0 )Bright and spacious living room with a bay window, access to the dining/kitchen area through wooden double doors.Kitchen Diner1.72 x 6.42 (5'7 x 21'0 )Open plan kitchen with access to the utility room, downstairs WC, garage and garden.Bedroom One5.46 x 3.87 (17'10 x 12'8 )Bay window, wooden panelling and neutral carpet flooring.Bedroom Two3.02 x 3.39 (9'10 x 11'1 )Bedroom two to the rear of the property, large double glazed window and neutral carpet flooring.Bedroom Three3.16 x 2.50 (10'4 x 8'2 )Bedroom three located to the front of the property with neutral carpet flooring.Bathroom1.68 x 2.95 (5'6 x 9'8 )Family bathroom with heated towel rail, wall units and bath with over head shower.Utility2.42 x 3.02 (7'11 x 9'10 )Utility room to rear of property with access to garden, WC and garage.WC0.91 x 1.42 (2'11 x 4'7 )Downstairs WC with toilet and hand basin.
Property photos
Council tax
First listed
Over a month agoNorth Shields, NE29
Placebuzz mortgage repayment calculator
Monthly repayment
Based on a 25 year mortgage, with a 10% deposit and a 4.50% interest rate.
North Shields, NE29 - Streetview
DISCLAIMER: Property descriptions and related information displayed on this page are marketing materials provided by Richardsons Estates. Placebuzz does not warrant or accept any responsibility for the accuracy or completeness of the property descriptions or related information provided here and they do not constitute property particulars. Please contact Richardsons Estates for full details and further information.
