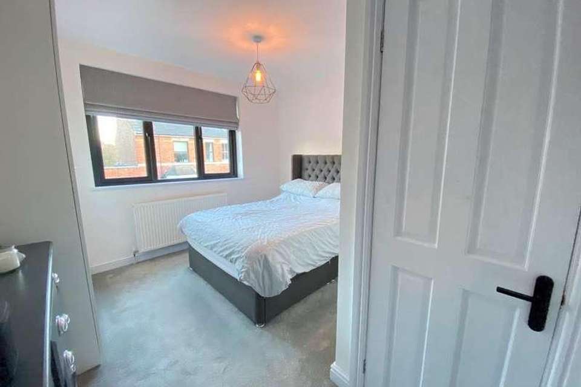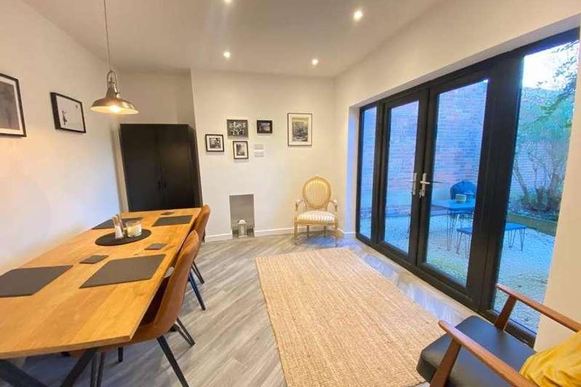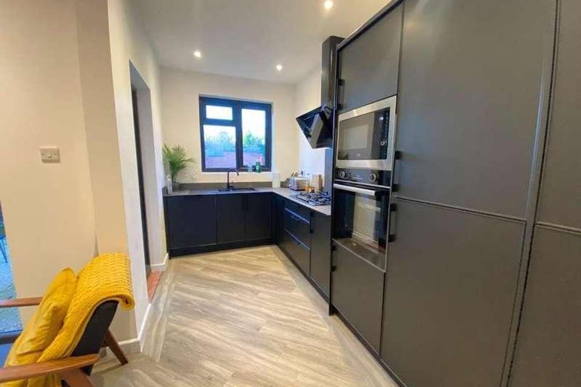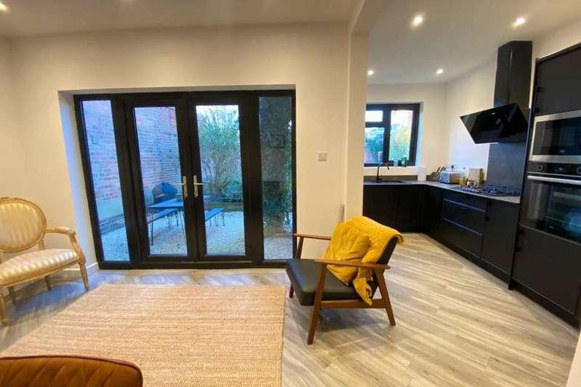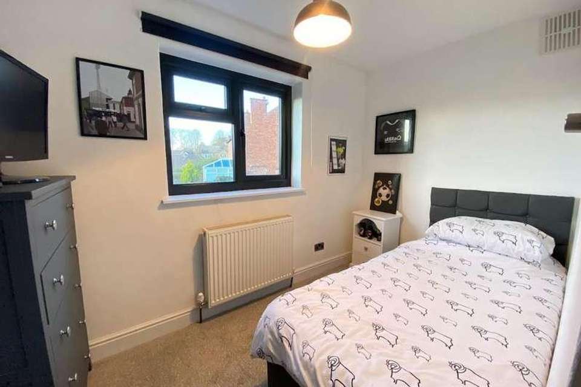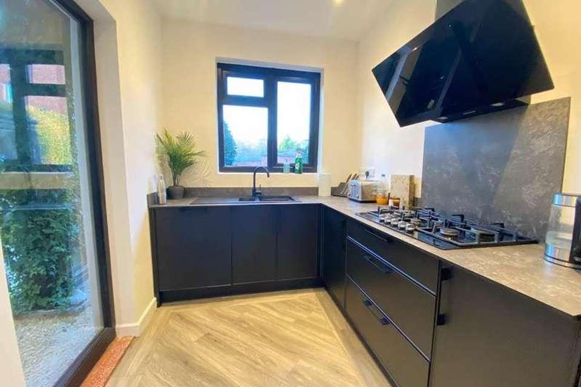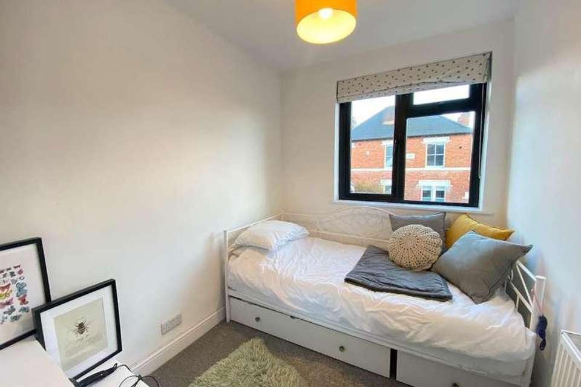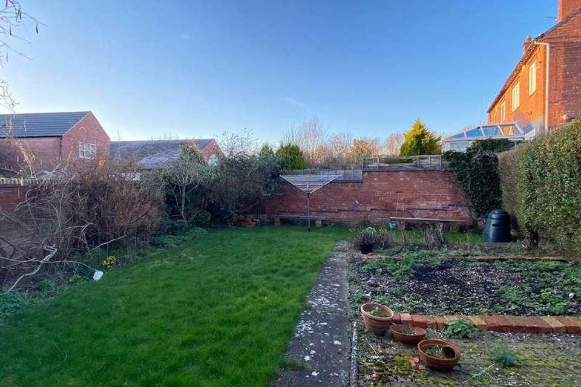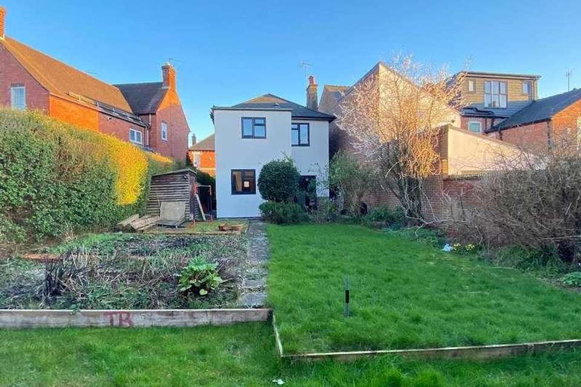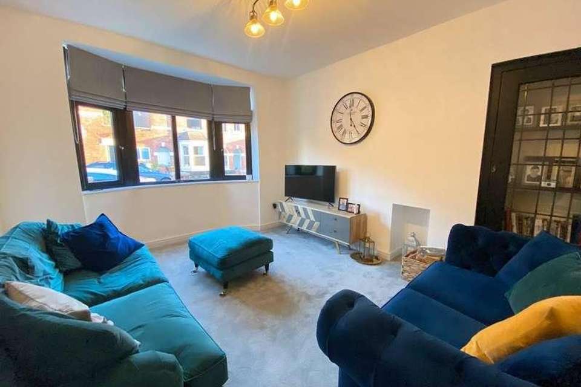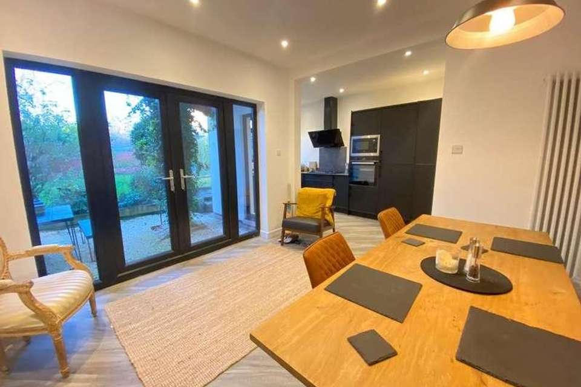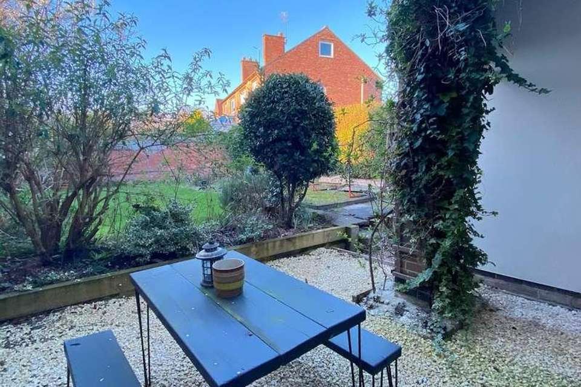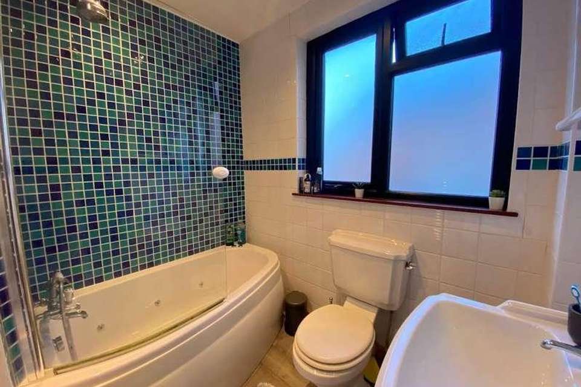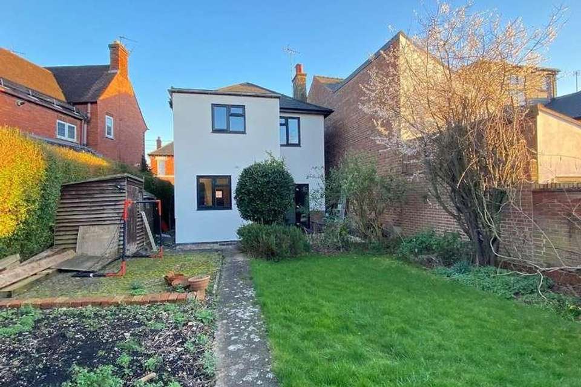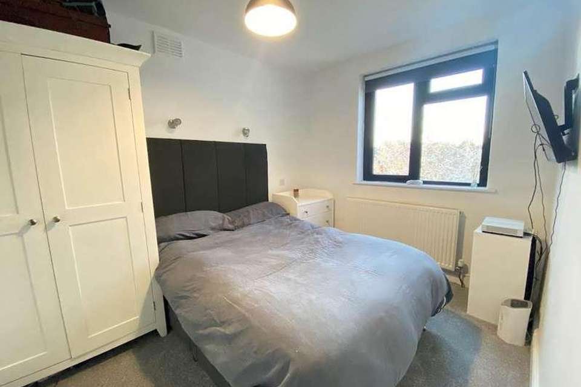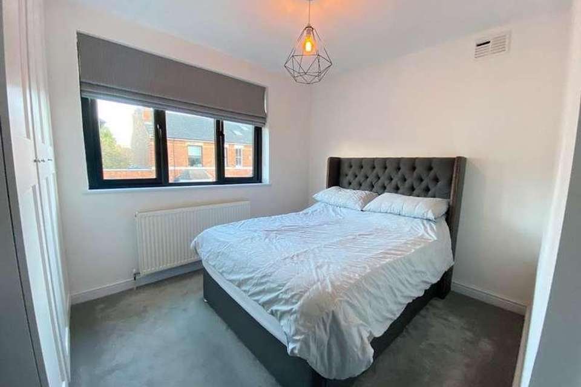4 bedroom detached house for sale
Derby, DE22detached house
bedrooms
Property photos
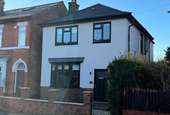
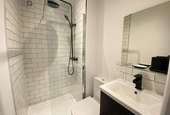
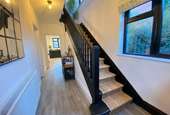

+15
Property description
A highly impressive and beautifully presented four bedroom detached house featuring a superb living dining kitchen, principal bedroom with en suite and being located in this established residential area off Kedleston Road.DIRECTIONSThe property is best approached from Kedleston Road, turning onto Broadway and immediately left onto Cedar Street, follow the road through the terraced houses where Woodland Road will be found at the top of the street and the subject property a short distance on the left.Please note the current EPC is being updated to reflect the works that have been carried out to the property.This striking property has been developed and finished with a modern render and complimenting UPVC double glazed windows and doors. The modern interior benefits from a newly installed combination boiler providing gas central heating and with spacious accommodation comprising, a welcoming entrance hallway, newly installed cloakroom, formal lounge, superbly appointed kitchen leading into an open plan living dining area with French doors to the garden. To the first floor a passaged landing leads to the principal bedroom with newly installed en suite, three further well proportioned bedrooms and main family bathroom.Externally, there is a gated frontage and pathway to the side. Ample street parking.The rear garden has a terrace area leading off from the French doors in the living kitchen, area of lawn and further areas suitable for landscaping of the buyers choosing.Woodland Road is a mature residential street neighbouring the community spirited Six Streets area off Kedleston Road. There is the reputable Markeaton primary school nearby along with grocery stores, post office, frequent public transport service between Allestree and Derby and with ease of access to both Darley and Markeaton parks.A highly impressive and ideal family home and location.ACCOMMODATIONHALLWAYEntering the property though an attractive composite front door into a welcoming hallway with quality Karndean style flooring, stairs to first floor, side UPVC double glazed window, radiator.CLOAKROOMNewly installed WC with combined wash basin, side UPVC double glazed window.KITCHEN DINERFitted with quality Karndean style flooring throughout.KITCHEN AREA4.27m x 2.03m (14' x 6'8 )Beautifully appointed with a modern range of wall and base units with matching cupboard and drawer fronts, low profile work surfaces, composite sink and drainer, integrated electric oven, microwave, five burner gas hob with extractor fan over, fridge, freezer, dishwasher and tall pantry unit which houses combination boiler and provides space for a washing machine. Side and rear UPVC double glazed windows, inset ceiling downlighters.LIVING DINING AREA3.45m x 3.30m (11'4 x 10'10 )With ample space for dining and lounge furniture and with a pair of French doors leading out to the rear garden, vertical radiator and inset ceiling downlighters.LOUNGE4.27m into bay x 3.48m (14' into bay x 11'5 )An attractive lounge with UPVC double glazed bay window, media connections, radiator.FIRST FLOORLANDINGWith independent access to all bedrooms, large side UPVC double glazed window.BEDROOM ONE3.91m x 3.48m (12'10 x 11'5 )A spacious double bedroom with built in wardrobes, UPVC double glazed window to the front elevation, radiator.EN-SUITE1.75m x 1.22m (5'9 x 4')A beautifully appointed and newly installed en suite comprising a walk in shower enclosure with mains over head and regular shower heads, wash basin sat on a vanity unit and WC, tiled walls, Karndean style vinyl flooring, extractor fan.BEDROOM TWO3.33m x 2.51m (10'11 x 8'3 )A second double bedroom with rear facing UPVC double glazed window, central heating radiator.BEDROOM THREE3.10m x 1.80m (10'2 x 5'11 )A generous single bedroom with rear facing UPVC double glazed window, radiator.BEDROOM FOUR2.74m x 2.08m (9' x 6'10 )An equally generous fourth bedroom with built in shelving, UPVC double glazed window and radiator.BATHROOM2.18m x 2.08m (7'2 x 6'10 )Appointed with a large corner bath with mains shower over and screen, wash basin and WC, UPVC double glazed window, built in cupboard and radiator, inset ceiling downlighters and extractor fan.OUTSIDEExternally, there is a gated frontage and pathway to the side. Ample street parking.The rear garden has a terrace area leading off from the French doors in the living kitchen, area of lawn and further areas suitable for landscaping of the buyers choosing.There is also hard standing for a sizeable store shed/office building.
Interested in this property?
Council tax
First listed
Over a month agoDerby, DE22
Marketed by
Boxall Brown & Jones Oxford House, Stanier Way,Wyvern Business Park,Derby,DE21 6BFCall agent on 01332 383838
Placebuzz mortgage repayment calculator
Monthly repayment
The Est. Mortgage is for a 25 years repayment mortgage based on a 10% deposit and a 5.5% annual interest. It is only intended as a guide. Make sure you obtain accurate figures from your lender before committing to any mortgage. Your home may be repossessed if you do not keep up repayments on a mortgage.
Derby, DE22 - Streetview
DISCLAIMER: Property descriptions and related information displayed on this page are marketing materials provided by Boxall Brown & Jones. Placebuzz does not warrant or accept any responsibility for the accuracy or completeness of the property descriptions or related information provided here and they do not constitute property particulars. Please contact Boxall Brown & Jones for full details and further information.




