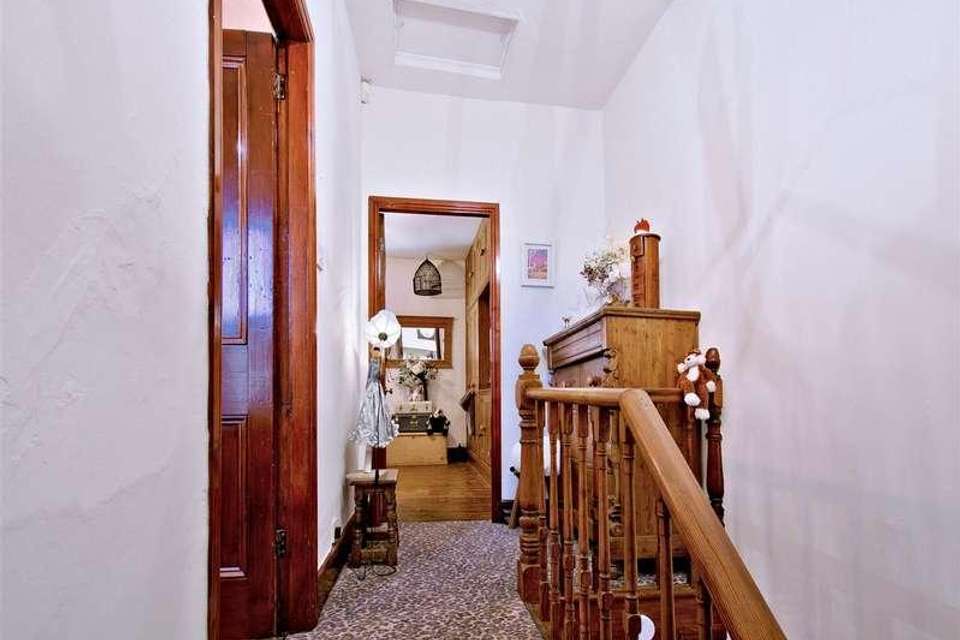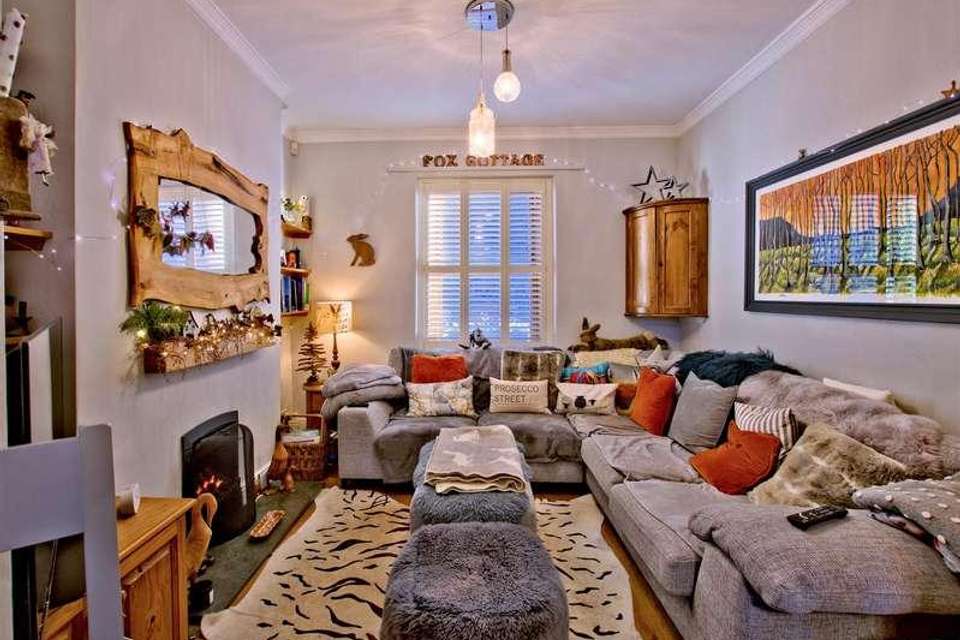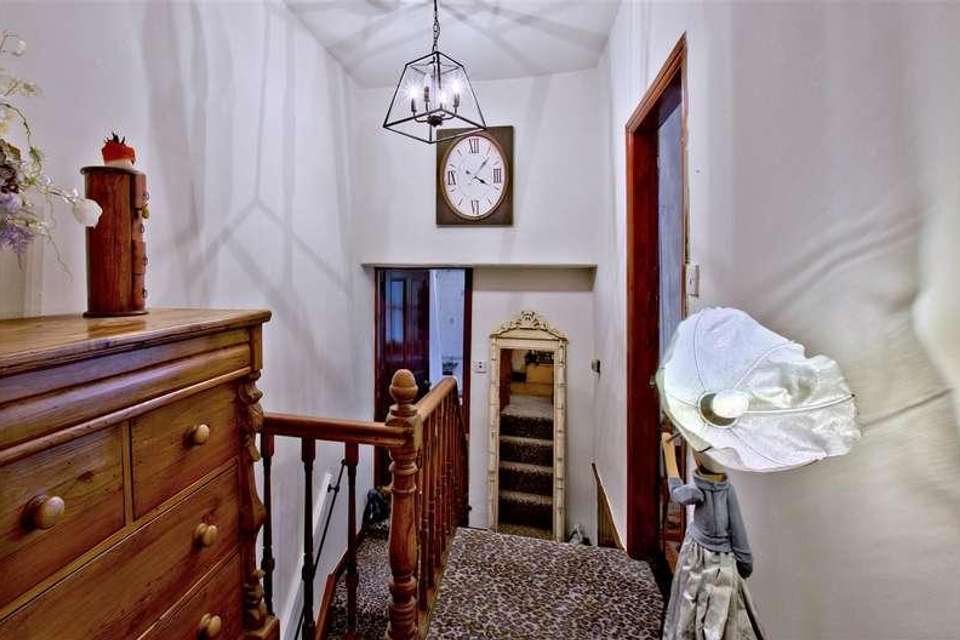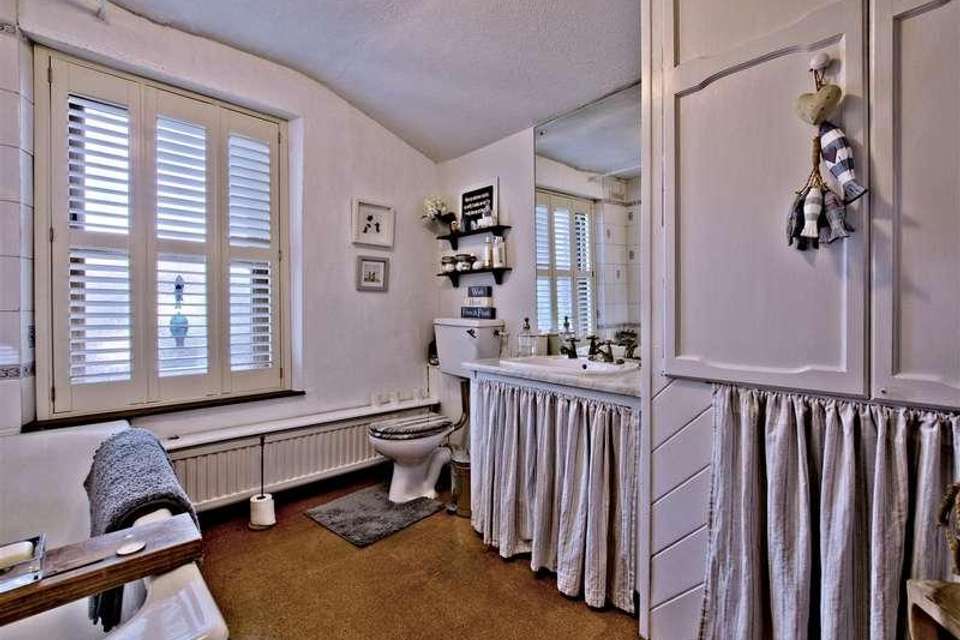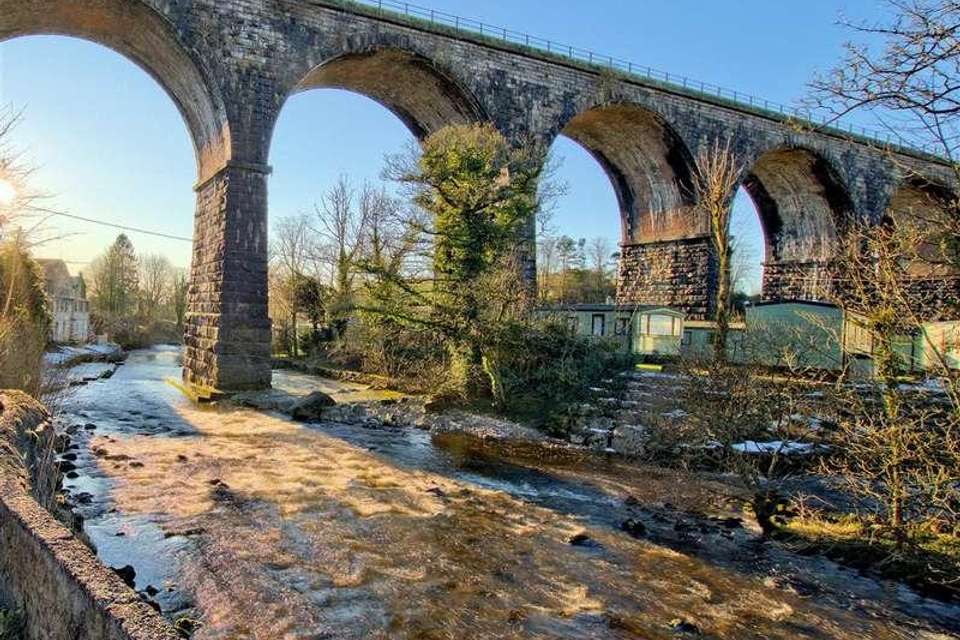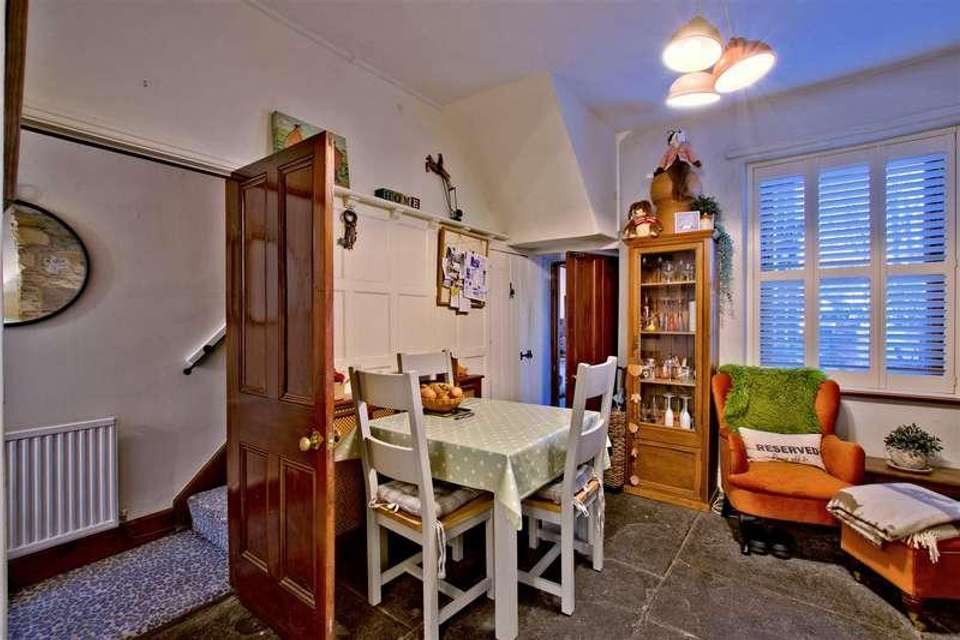2 bedroom cottage for sale
Fox Cottage. Ingleton, LA6house
bedrooms
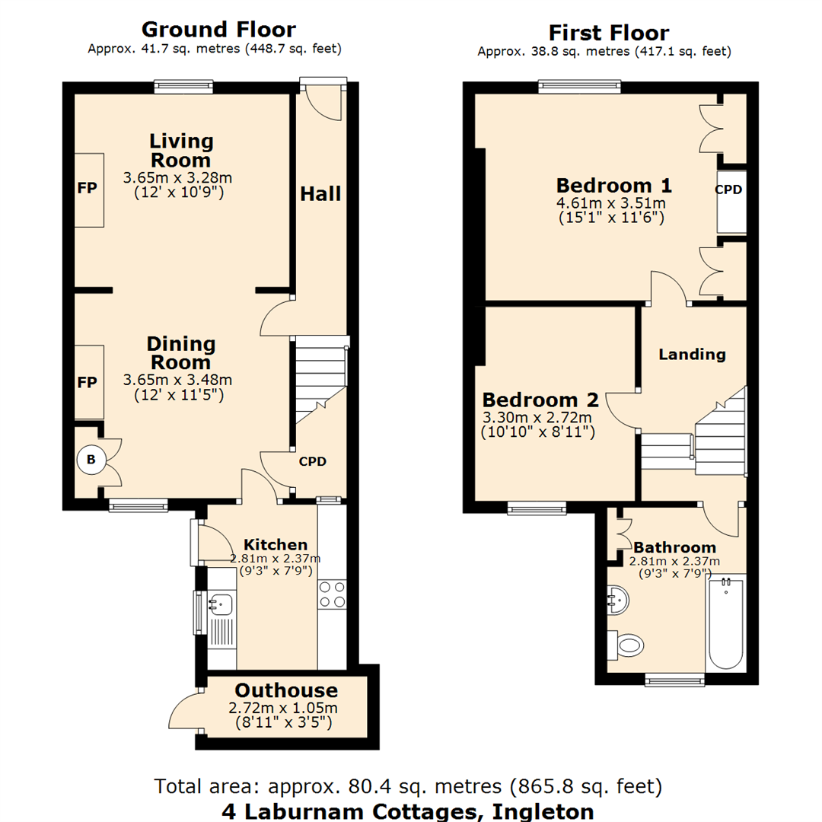
Property photos




+22
Property description
This delightful 2 bedroom terraced cottage benefits from a peaceful setting, with views to both the church and viaduct from the riverside patio garden, whilst being central to all the amenities that Ingleton has to offer. With fine period features and all modern comforts, Fox Cottage is a great permanent home or perfect lock-up and leave second home - it also has very obvious potential as a holiday let investment, in this key destination for holiday makers.Ingleton is a gateway to the stunning Yorkshire Dales, with the Lake District and Forest of Bowland also within easy reach. Fox Cottage is available with no chain and early viewing is advised.Fox CottageThe cottage combines attractive period features, including paneled doors and exposed stonework, with tasteful d?cor, stylish new window shutters throughout and gas central heating. In brief, the ground floor accommodation comprises: traditional entrance hall with period paneling to the stairs; living room with new gas flame fire; dining room with wood burning stove; kitchen and useful outhouse with light and power.On the first floor, the spacious landing with period balustrade, provides access to the 2 bedrooms - both doubles - and a large house bathroom.Outside, there is ample on-road parking to the front aspect. To the rear, there's a yard area accessed from the kitchen, and then across the access way serving the cottages in the row, a superb patio garden adjacent to the river and enjoying views of the spectacular Ingleton Viaduct. The garden is fully paved with built-in bench seating - the perfect, idyllic riverside spot. The large timber shed has light and power.LocationIngleton is a thriving village with a strong community and a good range of bars, pubs and shops. It is well known for the spectacular waterfalls walk. Ingleborough - one of the Yorkshire Dales 3 Peaks - dominates the local landscape. A popular location for holiday makers, Fox Cottage is situated peacefully adjacent to the River Doe, where it joins the River Twiss, with a fabulous view of the historic Ingleton Viaduct.The village has a good Primary School and is in the catchment for both Settle College and QES, Kirkby Lonsdale. Local amenities are within easy access, including the open air swimming pool and an ASDA grocery store with petrol forecourt on the A65.Trains can be caught at Bentham and Clapham on the Leeds/Lancaster line. Lancaster and the M6 are half an hour by car. Popular local market towns include Kirkby Lonsdale and Settle. The A65 provides good links to Kendal and Skipton. As well as the Yorkshire Dales, Ingleton is ideal for day trips to the Lake District, Forest of Bowland and Morecambe Bay.Property InformationTenure: Freehold. Council Tax Band B. All mains services with gas central heating - boiler replaced in the last 2 years. It has UPVC double glazing throughout.Reception RoomsLiving Room3.28m x 3.65m (10'9 x 12'0 )Cosy living room with shuttered window to the front aspect. Fireplace housing new gas flame fire. Fitted shelving. Timber flooring. Open to:Dining Room3.48m x 3.65m (11'5 x 12'0 )Good-sized dining room with shuttered window to the rear aspect. Feature fireplace with exposed stonework, housing log burning stove. Built-in cupboard housing gas central heating boiler. Good-sized under stair storage cupboard with light and power. Flagstone floor. Radiator. Access to:Kitchen2.81m x 2.37m (9'3 x 7'9 )Modern style fitted kitchen with shuttered window to the side aspect and external door to the rear yard. Range of wall and base mounted units with complimentary worktops. Stainless steel sink and drainer. Integral oven and hob with extractor over. Space for fridge. Plumbing for washing machine. Tiled floor.Outhouse1.05m x 2.72m (3'5 x 8'11 )External outhouse accessed from the rear yard. Light and power.HallTraditional hallway with external door to the front aspect. Paneling to stairs. Cupboard housing consumer unit over door. Carpet. Radiator.BedroomsBedroom 13.51m x 4.61m (11'6 x 15'1 )Generous double bedroom with shuttered window to the front aspect. Range of fitted wardrobes with dressing table. Exposed floorboards. Radiator.Bedroom 23.30m x 2.72m (10'10 x 8'11 )Another double bedroom - currently used as a twin - with shuttered window to the rear aspect. Exposed floorboards. Radiator.Bathroom2.81m x 2.37m (9'3 x 7'9 )Generous house bathroom with shuttered window to the rear aspect. Bath with shower over. Vanity unit with wash hand basin. WC. Large storage cupboard. Vinyl flooring. Radiator.LandingFirst floor landing with period balustrade. Loft access. Carpet.OutsideOn-road parking to the front aspect. Rear yard with access to outhouse. Lovely riverside patio garden across access way. Built-in stone benches. Large shed with light and power.Patio GardenAgent NotesFisher Hopper has not tested services, fixtures, fittings, central heating, gas and electrical systems. If in doubt, purchasers should seek professional advice. Items in these photographs may not be included in the sale of the property.OFFER PROCEDUREFisher Hopper, as Agents in the sale of the property, will formally check the identification of prospective purchasers. In addition the purchaser will be required to provide information regarding the source of funding as part of our offer handling procedureFINANCIAL ADVICEFree and no obligation mortgage advice is available on our website. Alternatively, please contact us to arrange a call from our mortgage broker.Your home is at risk if you do not keep up the repayments on a mortgage or other loan secured on it. Written details available upon requestMARKET APPRAISALSIf you have a property or business which needs a market appraisal or valuation, our local knowledge, experience and coverage will ensure you get the best advice. Our Guild Referral Network of over 800 specially selected offices can provide this no obligation service anywhere in the country. Call or email now to let us get you moving.FISHER HOPPERFisher Hopper is a trading name for Fisher Hopper Limited, which is registered in England No 08514050. The registered office for the company is: 5 Battalion Court, Colburn Business Park, Catterick Garrison, England, DL9 4QN. Company Directors: D. Spratt, M. AlexanderThe office address for Fisher Hopper is: 43 Main Street, Bentham, Lancaster, North Yorkshire LA2 7HJ.FLOOR PLANSPlease note, floor plans are not to scale and are for illustration purposes only. Plans are produced using PlanUp.
Interested in this property?
Council tax
First listed
Over a month agoFox Cottage. Ingleton, LA6
Marketed by
Fisher Hopper 43 Main Street,Bentham,North Yorkshire,LA2 7HJCall agent on 015242 6204
Placebuzz mortgage repayment calculator
Monthly repayment
The Est. Mortgage is for a 25 years repayment mortgage based on a 10% deposit and a 5.5% annual interest. It is only intended as a guide. Make sure you obtain accurate figures from your lender before committing to any mortgage. Your home may be repossessed if you do not keep up repayments on a mortgage.
Fox Cottage. Ingleton, LA6 - Streetview
DISCLAIMER: Property descriptions and related information displayed on this page are marketing materials provided by Fisher Hopper. Placebuzz does not warrant or accept any responsibility for the accuracy or completeness of the property descriptions or related information provided here and they do not constitute property particulars. Please contact Fisher Hopper for full details and further information.






