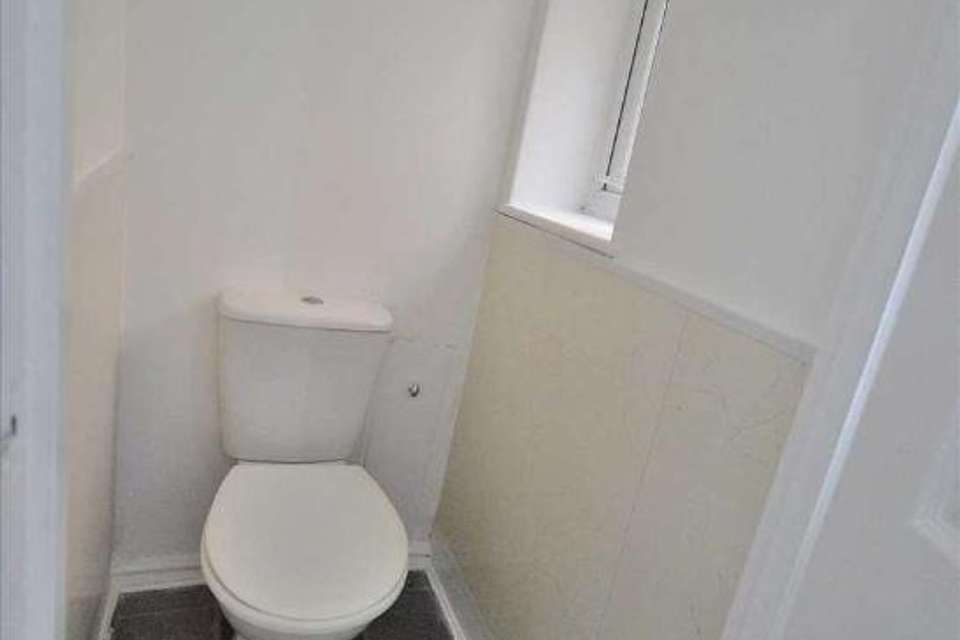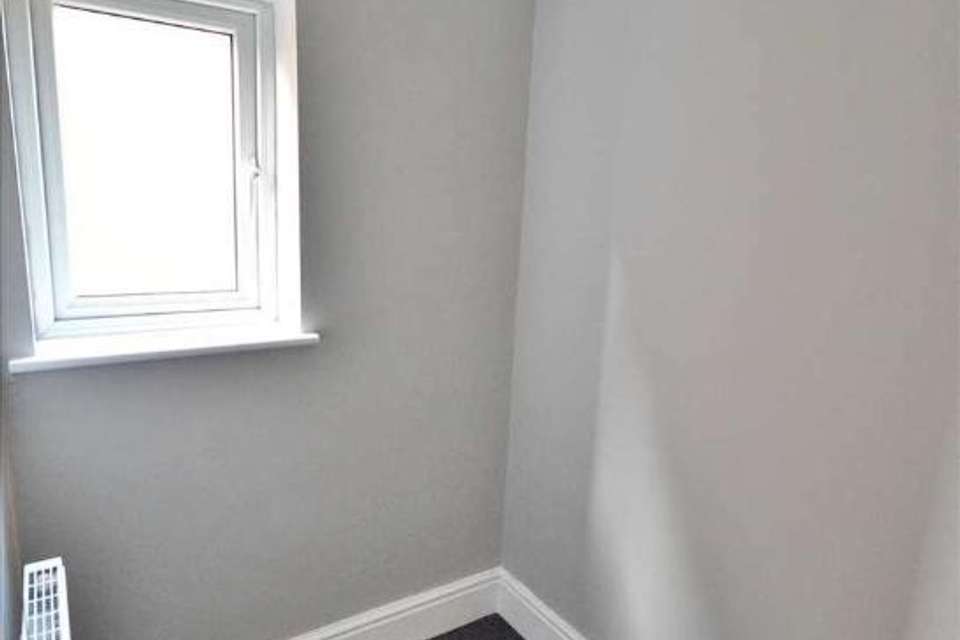3 bedroom semi-detached house for sale
Chester-le-street, DH3semi-detached house
bedrooms
Property photos




+6
Property description
REDUCED... REDUCED... REDUCED... In this ever popular location this newly redecorated 3 bedroom semi should prove popular with both First and Family Home Seekers alike. Entering the house you have a useful front lobby, bay windowed lounge, spacious white fronted fitted kitchen with integrated oven hob and hood, utility room, inner lobby and handy downstairs toilet to the ground floor. Upstairs there is a landing, 2 full bedrooms, a nursery bedroom and a white suited bathroom whilst outside there is a front garden with on site car parking, an enclosed rear garden and a large store/ bike port to the side. The property benefits from UPVC double glazing, gas combi central heating and carpets being included. The property is within walking distance of Chester le street town centre with it's varied facilities, the town's train station and local schools. Nearby are also fantastic local attractions including the riverside park, Durham country cricket ground, Beamish Museum and many rural walks.GROUND FLOOR ENTRANCE LOBBY 1.85m (6'1') x 1.07m (3'6')LOUNGE 5.11m (16'9') x 4.22m (13'10')Plus bay. Radiator. Double doors to:-KITCHEN 3.76m (12'4') x 3.61m (11'10')stainless steel sink unit single drainer set in white fronted wall and floor units with integrated oven, hob and hood. Radiator.INNER LOBBY 0.81m (2'8') x 0.89m (2'11')CLOAKROOM 0.81m (2'8') x 1.04m (3'5')with w.c.UTILITY 1.80m (5'11') x 3.53m (11'7')stainless steel sink unit single drainer.FIRST FLOOR LANDING 1.14m (3'9') x 2.36m (7'9')BEDROOM 1 3.05m (10'0') x 3.81m (12'6')Alcove cupboard. Radiator.BEDROOM 2 3.05m (10'0') x 2.84m (9'4')Radiator.NURSERY BEDROOM 3 2.06m (6'9') x 1.37m (4'6')Radiator.BATHROOM 2.08m (6'10') x 2.77m (9'1')with white suite of panel bath with shower over with screen, pedestal basin and w.c.Heated towel rail.EXTERNALLY Front garden with on site car parking, enclosed rear garden and large store/bike port to the side..VIEWING via agents83 FRONT STREET, STANLEY DH9 0TBTEL 01207 236333/237803TENURE FREEHOLDCOUNCIL TAX BAND CEPC awaiting information
Interested in this property?
Council tax
First listed
Over a month agoChester-le-street, DH3
Marketed by
NS Bennett & Associates 83 Front Street,Stanley,DH9 0TBCall agent on 01207 236333
Placebuzz mortgage repayment calculator
Monthly repayment
The Est. Mortgage is for a 25 years repayment mortgage based on a 10% deposit and a 5.5% annual interest. It is only intended as a guide. Make sure you obtain accurate figures from your lender before committing to any mortgage. Your home may be repossessed if you do not keep up repayments on a mortgage.
Chester-le-street, DH3 - Streetview
DISCLAIMER: Property descriptions and related information displayed on this page are marketing materials provided by NS Bennett & Associates. Placebuzz does not warrant or accept any responsibility for the accuracy or completeness of the property descriptions or related information provided here and they do not constitute property particulars. Please contact NS Bennett & Associates for full details and further information.










