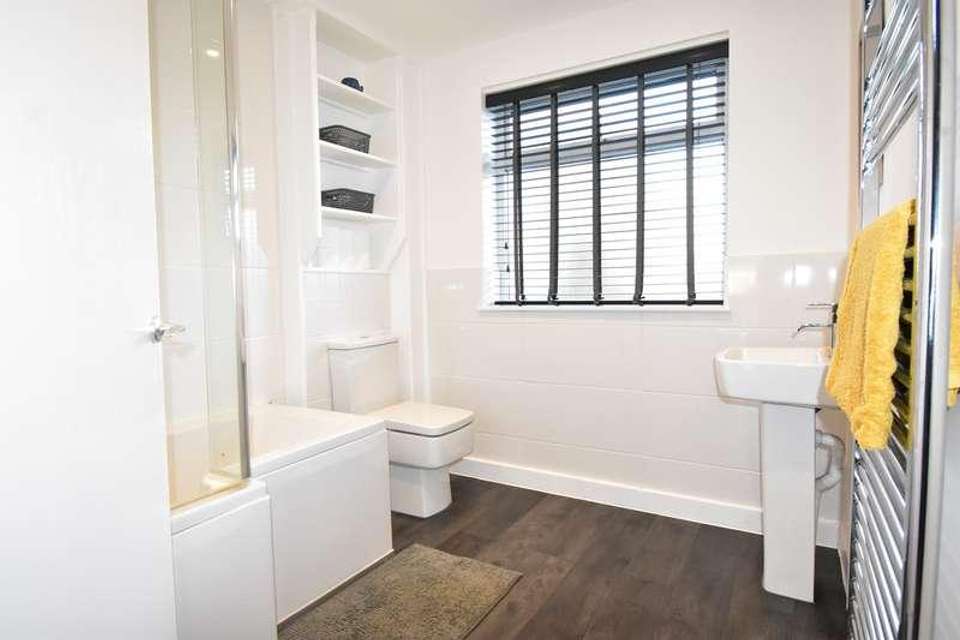4 bedroom end of terrace house for sale
Tewkesbury, GL20terraced house
bedrooms
Property photos




+8
Property description
This is a substantial end terraced town house situated in the highly desirable area of Twixtbears, and offering beautifully modernised, spacious accommodation.A welcoming hallway leads to a spacious open plan garden/utility room with patio doors out to the garden. The utility is fitted with wall and base units with stainless steel sink and plumbing for a washing machine. The gas fired combination boiler is also located here. On this floor there is a wc.On the first floor overlooking the front garden there is a kitchen fitted with a range of wall and base units with gas hob and electric oven. An attractive box bay window which faces due south lets in the sunshine and creates a beautifully light room with ample space for a breakfast table.To the rear of this floor is an L shaped lounge again with box bay window overlooking the rear garden. There is also a family bathroom fitted with a panel bath, low level wc and pedestal wash basin.On the second floor there are 4 good sized bedrooms and a shower room which is fitted with shower, vanity unit with inset wash basin and saniflow wc.Outside the rear garden is designed with low maintenance in mind with gated rear access and patio areas. At the front there is a driveway providing off road parking in front of the single garage which has the benefit of power and light.Twixtbears is an extremely convenient location offering easy walking to the High Street and town centre.Tewkesbury itself is a popular Tudor Abbey town with a wealth of leisure, health, and education facilities including hospital, theatre, leisure centre, and eateries all within easy walking distance of Twixtbears.Centrally situated between Cheltenham, Worcester, Gloucester and Evesham it is an excellent commuting base, with Birmingham and other major cities made easy with the motorway and rail networks readily accessible.Ground Floor Family Room 11' 11" x 9' 2" (3.63m x 2.79m) Utility Room 11' 7" x 7' 6" (3.53m x 2.29m) WCIntegral Garage 16' 5" x 9' 2" (5.00m x 2.79m) First Floor Lounge 16' 11" x 13' 11" (5.16m x 4.24m) MaxKitchen/Dining Room14' 8" x 9' 0" (4.47m x 2.74m) Bathroom7' 11" x 7' 4" (2.41m x 2.24m) Second FloorBedroom 114' 10" x 9' 2" (4.52m x 2.79m) MaxBedroom 211' 0" x 9' 2" (3.35m x 2.79m) Bedroom 311' 7" x 7' 6" (3.53m x 2.29m) Bedroom 48' 0" x 7' 6" (2.44m x 2.29m) Shower Room 9' 2" x 4' 2" (2.79m x 1.27m)
Interested in this property?
Council tax
First listed
Over a month agoTewkesbury, GL20
Marketed by
Engall Castle Ltd 155, High Street,Tewkesbury,GL20 5JPCall agent on 01684 293246
Placebuzz mortgage repayment calculator
Monthly repayment
The Est. Mortgage is for a 25 years repayment mortgage based on a 10% deposit and a 5.5% annual interest. It is only intended as a guide. Make sure you obtain accurate figures from your lender before committing to any mortgage. Your home may be repossessed if you do not keep up repayments on a mortgage.
Tewkesbury, GL20 - Streetview
DISCLAIMER: Property descriptions and related information displayed on this page are marketing materials provided by Engall Castle Ltd. Placebuzz does not warrant or accept any responsibility for the accuracy or completeness of the property descriptions or related information provided here and they do not constitute property particulars. Please contact Engall Castle Ltd for full details and further information.












