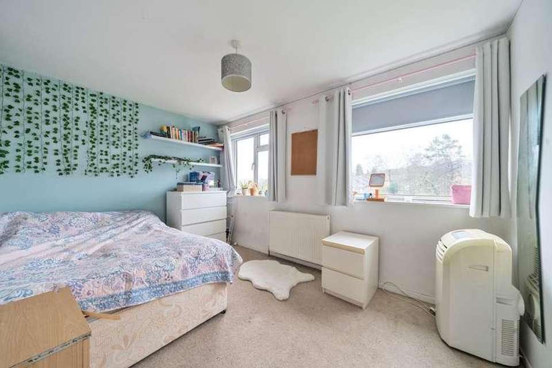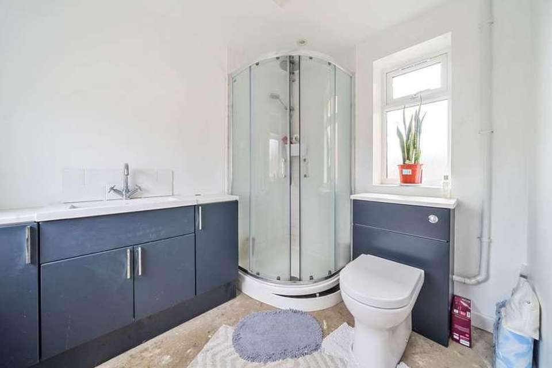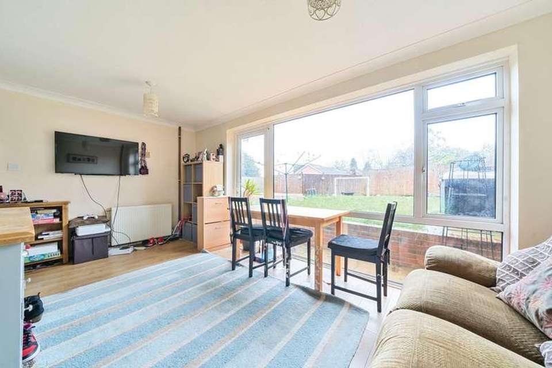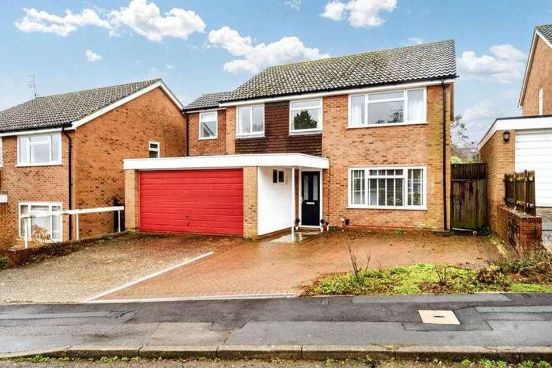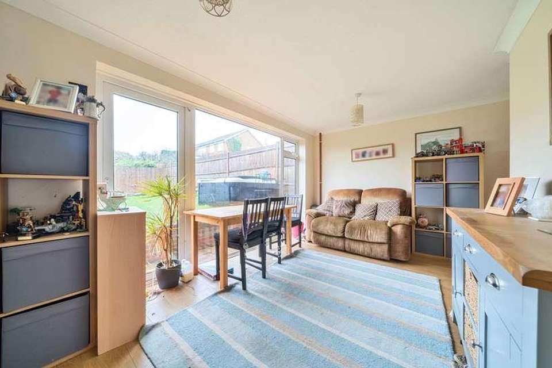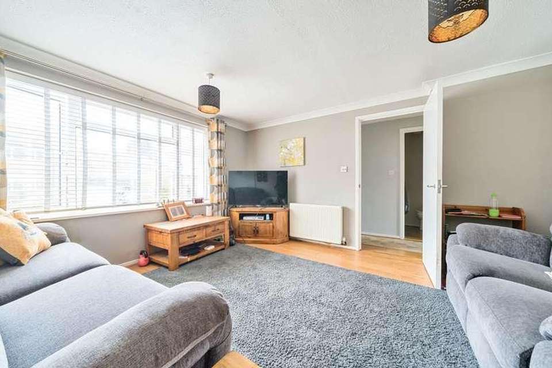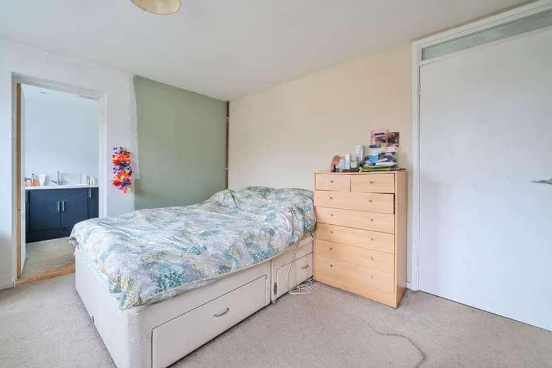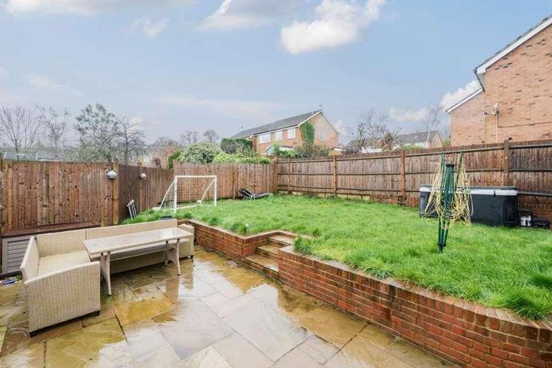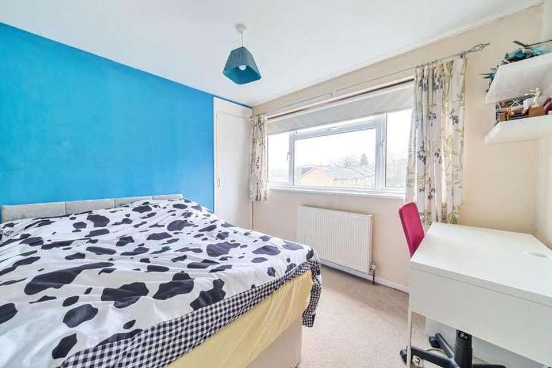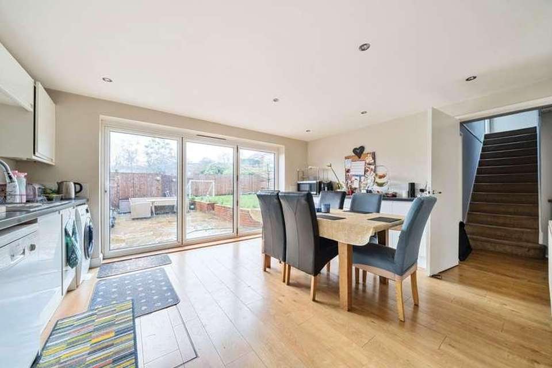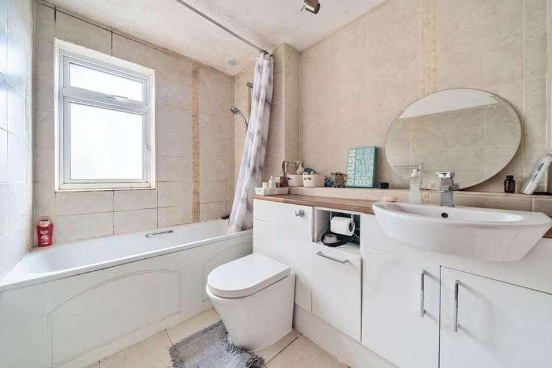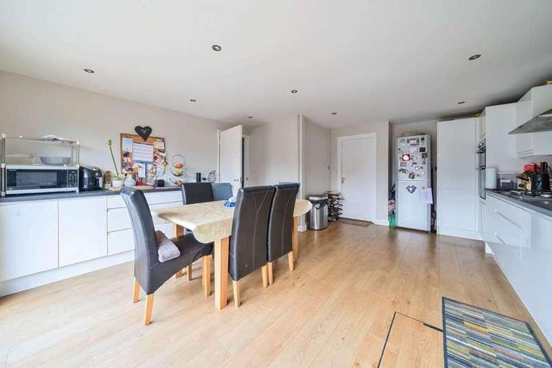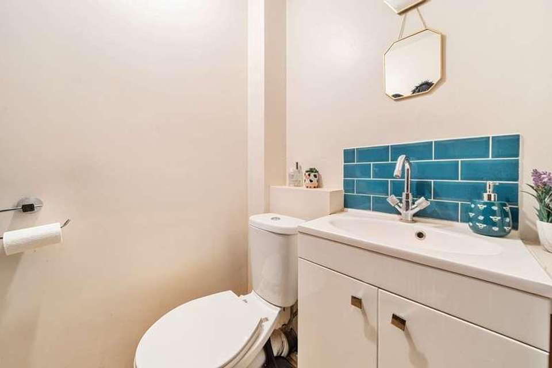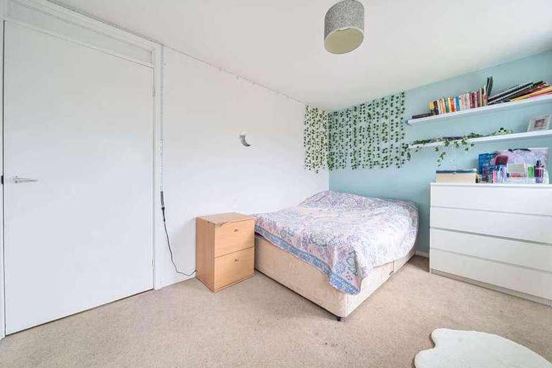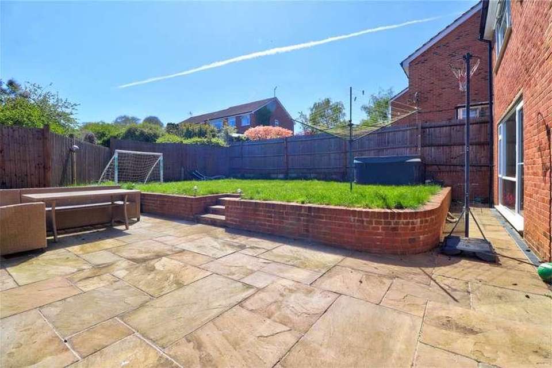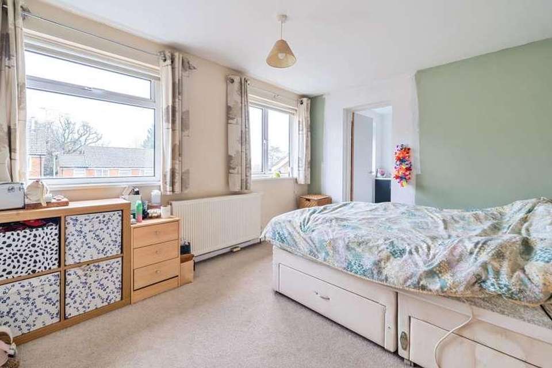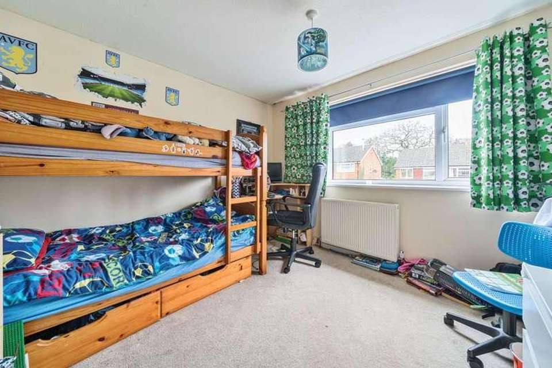£700,000
Est. Mortgage £3,193 per month*
4 bedroom property for sale
GU8 5PAProperty description
Located in the sought-after village of Witley is this detached four-bedroom family home, situated in a quiet cul-de-sac. Entering the property, you step into an entrance hallway that provides access to the majority of the ground floor rooms. To the right of the hallway, there is a front living room that is of a good size and overlooks the driveway. This further expands into a second reception room with views over the garden and is also of a good size. The kitchen is located at the back of the home and is accessed via the entrance hallway. This is a spacious open-plan room with ample countertop workspace and is fitted with a variety of eye and base-level units. It is sufficiently sized for use as a kitchen and dining space with plenty of room still to spare. The kitchen further benefits from bi-folding doors that open up to the garden, making this an ideal space for entertaining. Other practical benefits include direct access to the garage from the kitchen, ideal for bringing in shopping and/or kids on rainy days! The garage itself is vast in size and could also offer the potential for more interior living space if converted into an additional ground floor room (subject to planning). Another practical benefit found on the ground floor is a handy downstairs W/C, an absolute must in any family home! Going upstairs, there are four double bedrooms, all of which offer fitted storage cupboards and are well-sized rooms. The principal bedroom offers the added benefit of an en-suite bathroom fitted with a three-piece suite comprising of a walk-in shower, sink, and W/C. The family bathroom is also on the first floor and has a three-piece suite consisting of a bath with overhead shower, sink, and W/C. Externally, this home has a well-sized garden ideal for both entertaining with its patio directly adjacent to the kitchen's bi-folding doors, as well as being a great space for growing kids to burn off energy and to kick a ball. The garden also offers the practical benefit of a side access. To the front of the home, there is a large driveway suitable for multiple vehicles, in addition to a double garage. In summary, this is a superb family home that must be viewed in person to be truly appreciated. Freehold
Property photos
Council tax
First listed
Over a month agoGU8 5PA
GU8 5PA - Streetview
DISCLAIMER: Property descriptions and related information displayed on this page are marketing materials provided by Bourne Estate Agents. Placebuzz does not warrant or accept any responsibility for the accuracy or completeness of the property descriptions or related information provided here and they do not constitute property particulars. Please contact Bourne Estate Agents for full details and further information.

