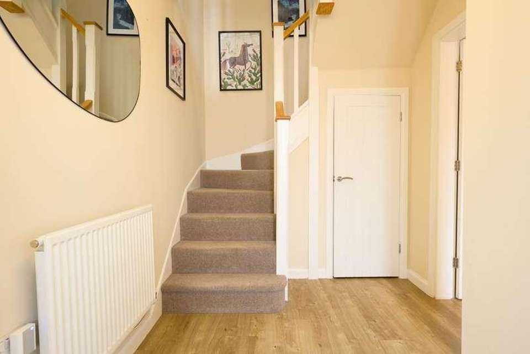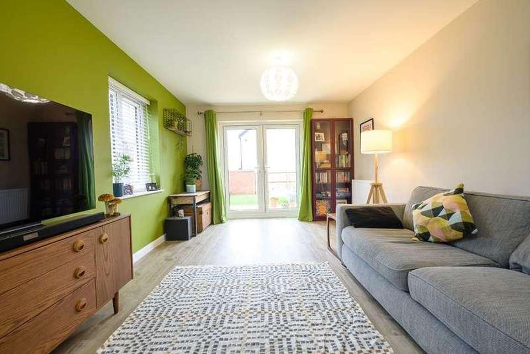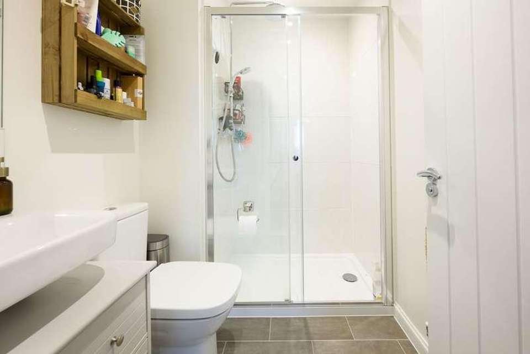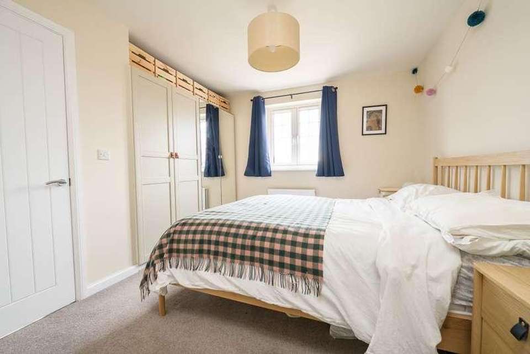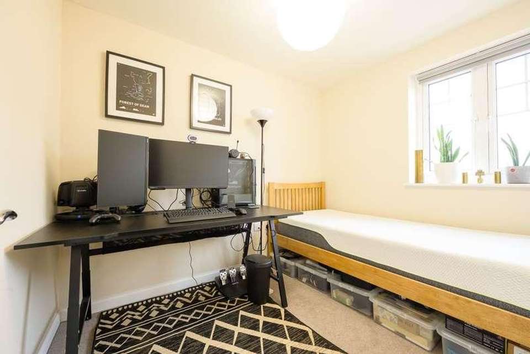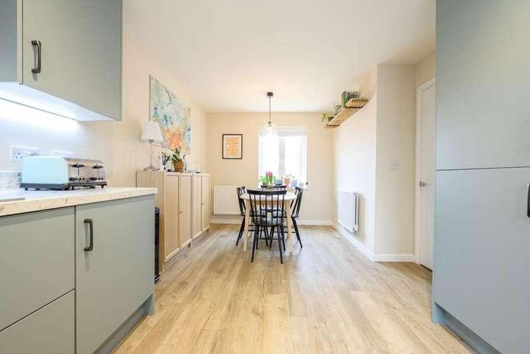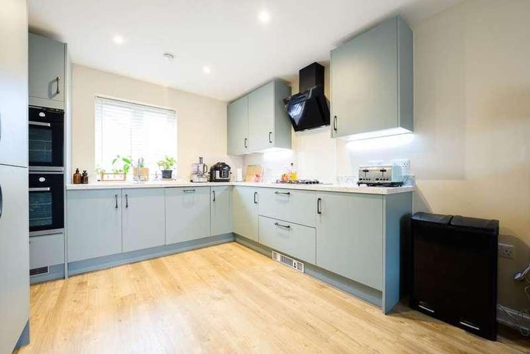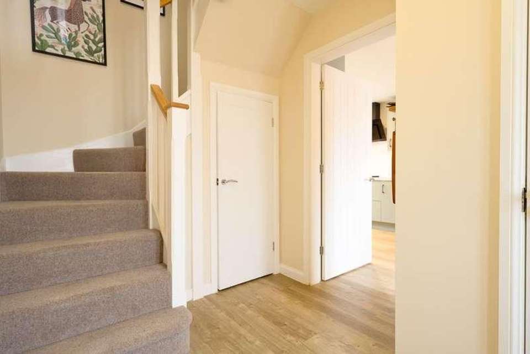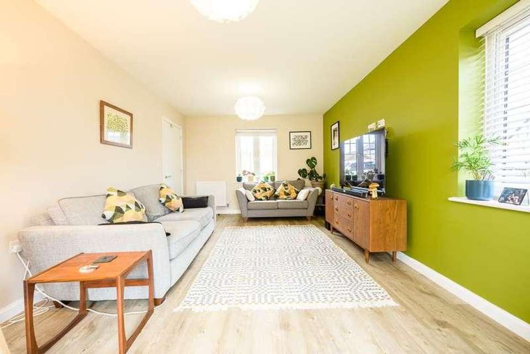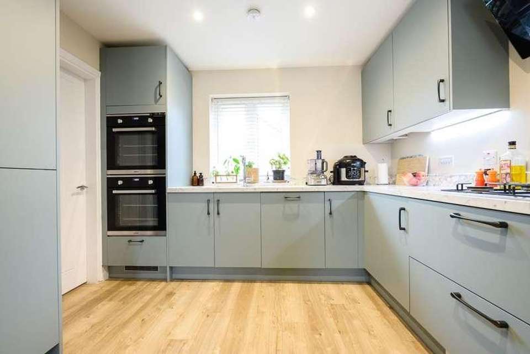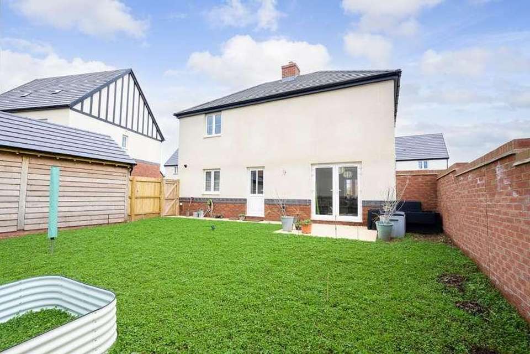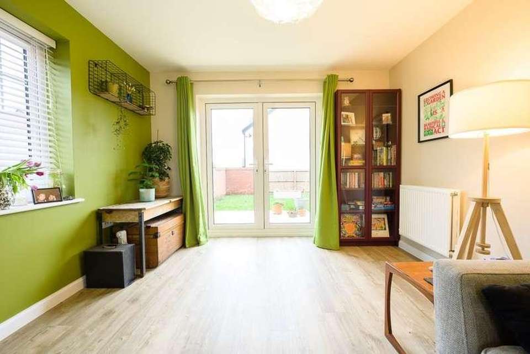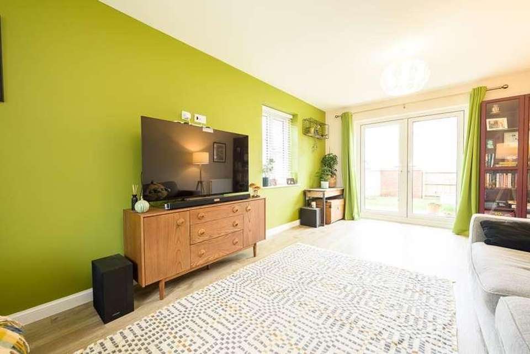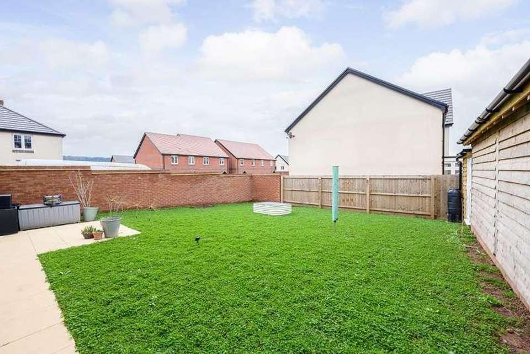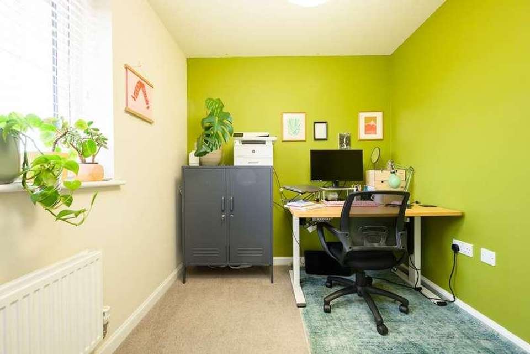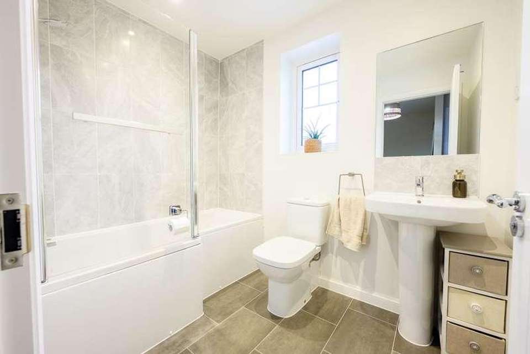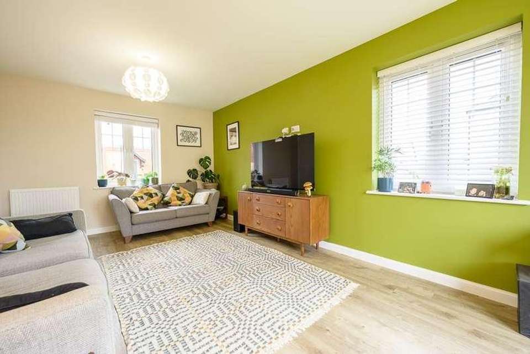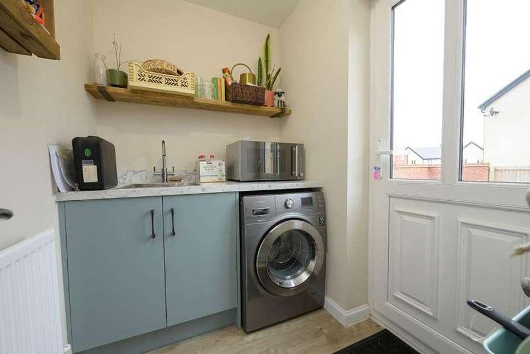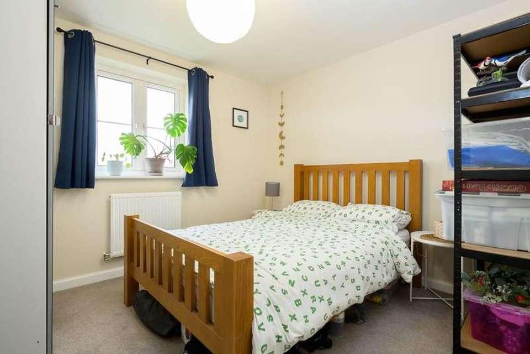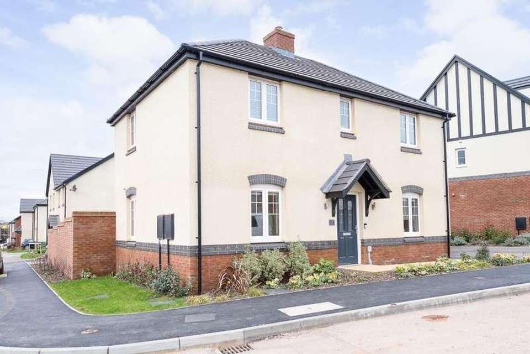4 bedroom detached house for sale
Ross-on-wye, HR9detached house
bedrooms
Property photos
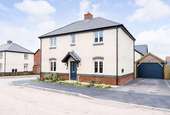
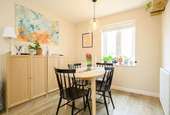
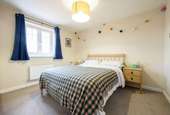
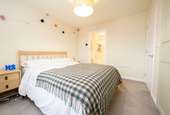
+20
Property description
The Property Hub are delighted to offer this new four bedroom detached home.Upon entering through the front door, you will find yourself in a bright and spacious entrance hall, thoughtfully designed with ample room for coats and shoes. To the left, doors lead to the front-to-rear lounge, featuring French doors that open up to the garden. The entrance hall also provides access to a conveniently located WC. On the right-hand side, you'll discover a meticulously presented kitchen/dining area. The kitchen is equipped with integrated appliances such as a fridge freezer and dishwasher, along with a double electric oven and hob with an extractor. Additionally, a separate utility room at the rear houses space for a washing machine, along with a fitted sink and access to the rear garden.Ascending to the first floor, the main bedroom boasts an ensuite shower room, complete with a double tray shower, toilet, and sink. The three other generously sized bedrooms cater to a family's needs, complemented by a family bathroom featuring a bath with an overhead shower, toilet, and sink.Outside, the rear of the property unveils a private and enclosed garden, predominantly covered in a well-kept lawn with a patio area. This south-west facing haven is perfect for basking in the sunlight. There are outdoor power sockets and a tap. A storage unit positioned behind the garage is ideal for stowing away garden furniture or securing bikes with power and lighting installed. To the side of the property, a larger single garage, also with power and lighting, and driveway offer parking space for two cars, complete with an electric charging point catering to hybrid or electric vehicles.Council Tax Band: E (Herefordshire Council)Tenure: FreeholdLounge Kitchen/Diner Utility WC Bedroom 1 En-Suite Shower Room Bedroom 2 Bedroom 3 Bedroom 4 Bathroom Garden South West facing. Mainly lawn with patio and side gate for access. Additional storage behind the garage.Garage Large single garage with eaves storage.Parking Driveway parking for 2 carsWater Supply MainsSewerage MainsElectric Supply MainsHeating Gas Central HeatingNetwork Signal EE, O2, Three and VodafonePlease check via https://checker.ofcom.org.uk/en-gb/mobile-coverageBroadband Ultrafast Broadband available. Please check via https://checker.ofcom.org.uk/en-gb/broadband-coverageAgents Note There is an annual service charge of 360 for the upkeep of the development.
Council tax
First listed
Over a month agoRoss-on-wye, HR9
Placebuzz mortgage repayment calculator
Monthly repayment
The Est. Mortgage is for a 25 years repayment mortgage based on a 10% deposit and a 5.5% annual interest. It is only intended as a guide. Make sure you obtain accurate figures from your lender before committing to any mortgage. Your home may be repossessed if you do not keep up repayments on a mortgage.
Ross-on-wye, HR9 - Streetview
DISCLAIMER: Property descriptions and related information displayed on this page are marketing materials provided by The Property Hub. Placebuzz does not warrant or accept any responsibility for the accuracy or completeness of the property descriptions or related information provided here and they do not constitute property particulars. Please contact The Property Hub for full details and further information.





