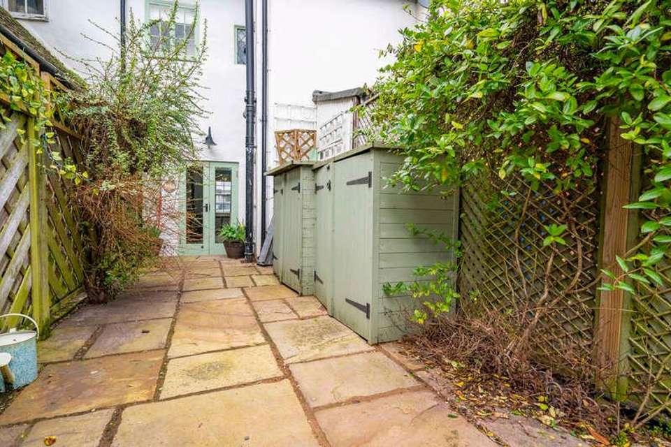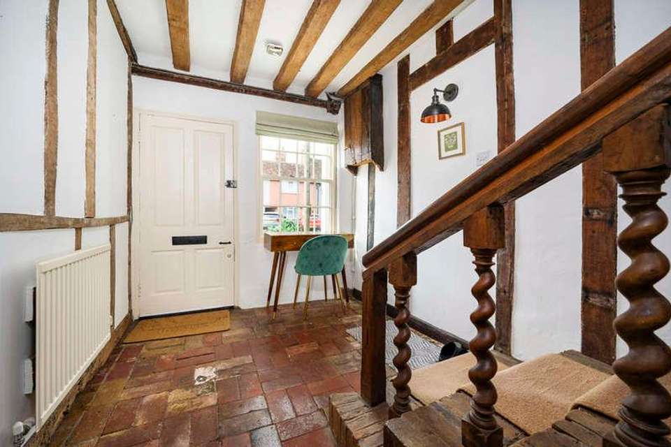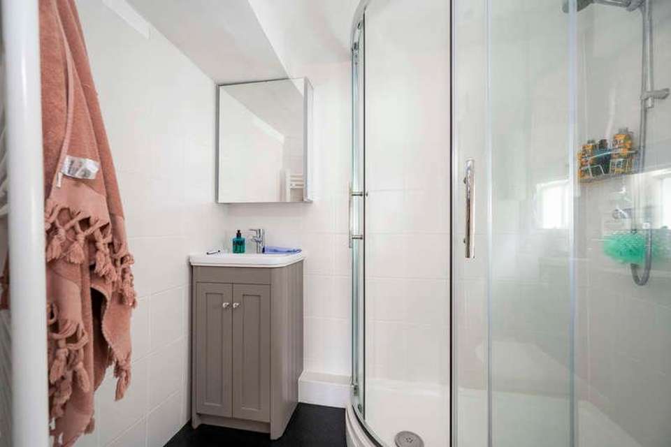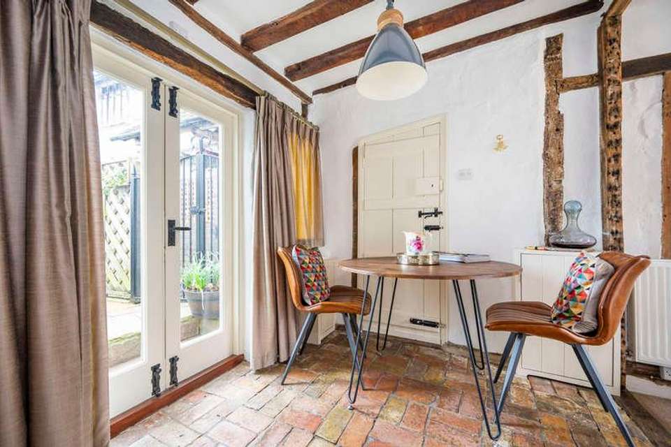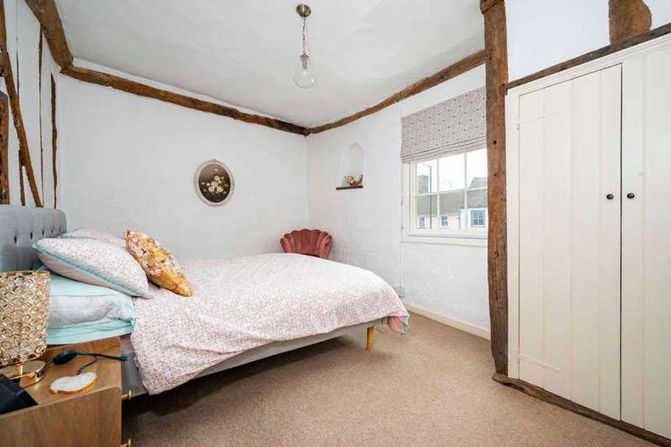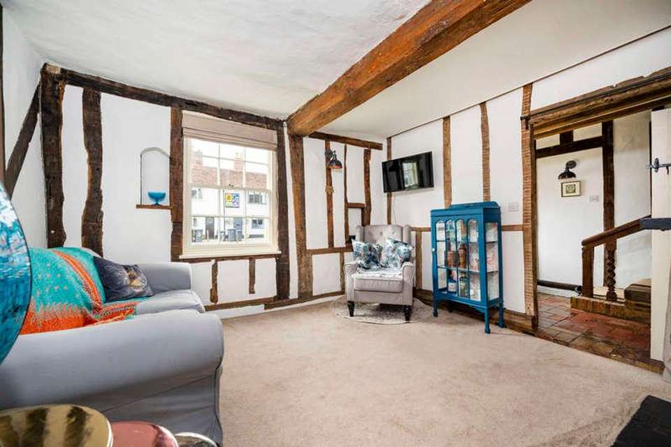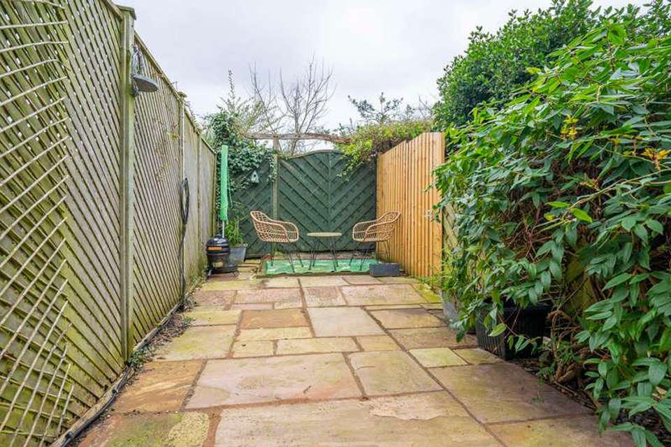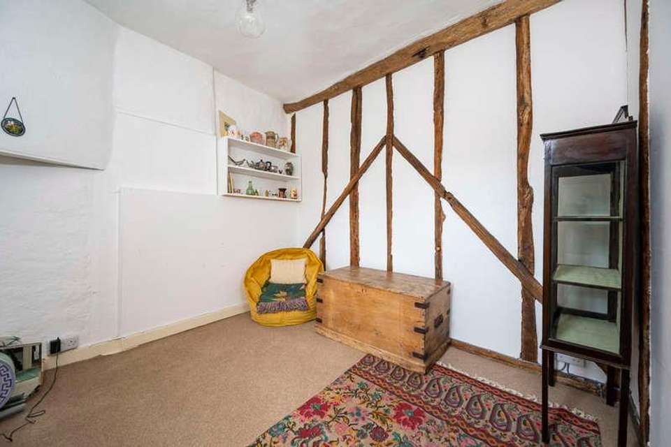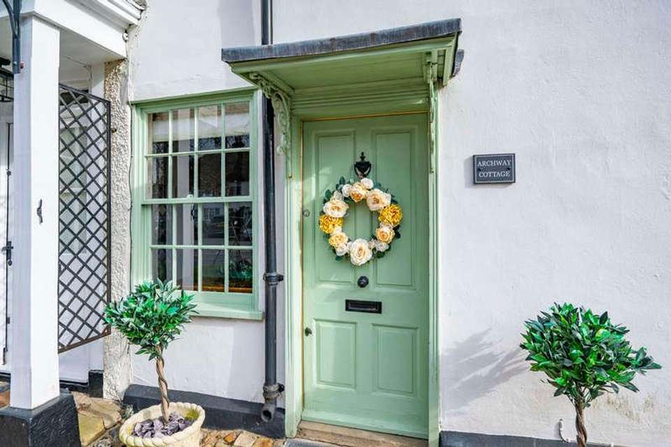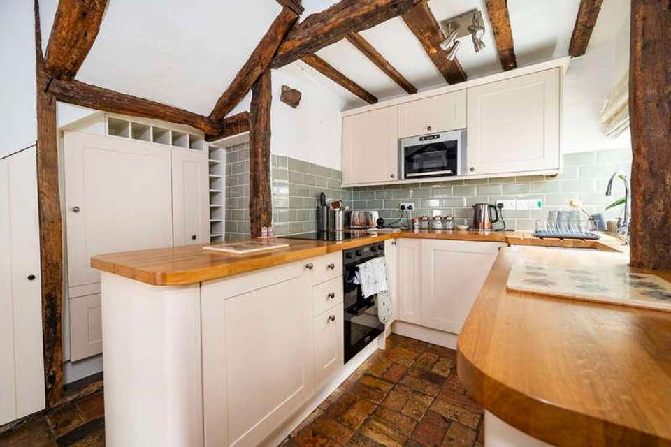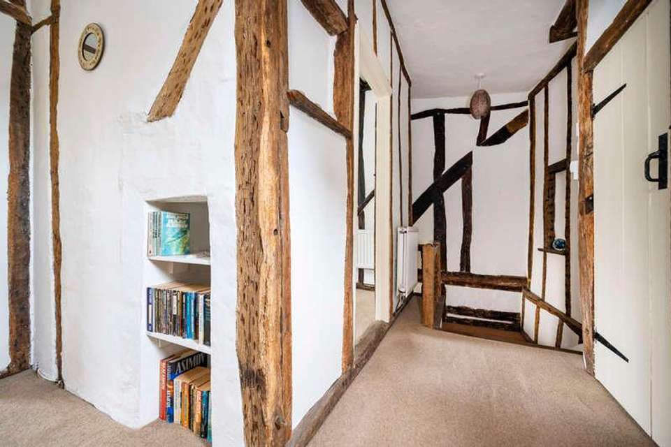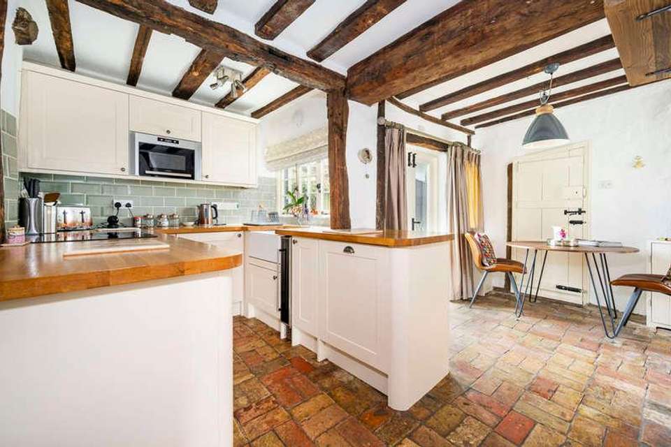3 bedroom cottage for sale
Suffolk, CO10house
bedrooms
Property photos
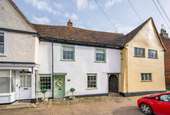
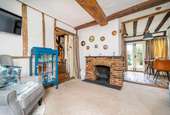
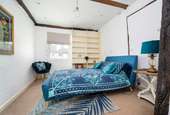
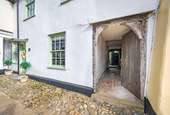
+12
Property description
A charming Grade II listed cottage of considerable character situated within moments of the amenities of one of East Anglia's most picturesque and well-served villages. The property contains charming accommodation displaying numerous original period features yet remains remarkably well suited to modern living. On the ground floor a study hall leads through to a sitting room and a kitchen/dining room whilst upstairs are three well-proportioned double bedrooms and a shower room. There is the further benefit of a low maintenance enclosed rear garden with ample parking available along Little St Marys itself. NO ONWARD CHAIN. Front door leading to:- STUDY HALL: 10'10" x 7'5" (3.30m x 2.25m) With attractive mellow red brick parquet flooring, original staircase leading to first floor, exposed timbers and space for a study desk adjacent to a sash window overlooking the street scene. Opening leading to:- SITTING ROOM: 12'0" x 9'5" (3.66m x 2.87m) With exposed timbers, plenty of space for seating and a central mellow red brick chimney breast with inset gas fireplace and the potential to install a wood burner (subject to any necessary consents). Opening leading to:- KITCHEN/DINING ROOM: 16'4" x 12'11" (max) (4.97m x 3.94m) Cleverly designed to maximise the storage space with a range of bespoke fitted cupboards below the staircase and to the rear of the chimney breast. The kitchen contains a range of base and wall level units with solid wood worksurfaces incorporating an induction hob and a butler sink with traditional style mixer tap above and drainer to side. Integrated appliances include a Lamona dishwasher, wine cooler, below counter refrigerator and washing machine. There is the further benefit of a freezer and open fronted wine racks. Wood and glass panel double doors open onto the garden and with a sense of character from a continuation of brick flooring and exposed timbers. Further door leading onto passageway. First Floor LANDING: With exposed timbers, leaded light window overlooking the rear garden and doors leading to:- BEDROOM ONE: 14'4" x 10'7" (4.38m x 3.23m) An excellent double bedroom with high ceilings and a secondary glazed sash window overlooking the street scene. Airing cupboard off containing a recently installed combination boiler and with access to loft storage space. BEDROOM TWO: 13'10" x 9'10" (4.21m x 3.00m) A further comfortable double bedroom with exposed timbers, double wardrobe and secondary glazed sash window overlooking the street scene. BEDROOM THREE: 9'9" x 9'5" (2.96m x 2.88m) An ideal guest bedroom which could equally be utilised as a study to work from home if required and with a window overlooking the gardens. SHOWER ROOM: With thumb latch door, double-width corner shower with tiled surround and glass screen door, WC and vanity suite with mirror fronted storage cupboard with censor lighting and a heated towel rail. Outside The property benefits from a low maintenance private enclosed rear garden finished with flagstones and providing an attractive area of seating to the rear. A passageway leads through an original arched doorway back onto Little St. Marys. SERVICES: Main water and drainage. Main electricity connected. Gas fired heating to radiators. NOTE: None of these services have been tested by the agent. AGENTS NOTES: The property is Grade II listed and is situated in a conservation area. EPC RATING: Exempt - Listed. LOCAL AUTHORITY: Babergh and Mid Suffolk District Council, Endeavour House, 8 Russell Road, Ipswich, Suffolk. IP1 2BX (0300 1234000). COUNCIL TAX BAND: C TENURE: Freehold CONSTRUCTION TYPE: Timber framed COMMUNICATION SERVICES (source Ofcom): Broadband: Yes. Speed: up to 62 mbps download, up to 14 mbps upload. Phone signal: Yes EE, Three, O2, Vodafone. NOTE: David Burr make no guarantees or representations as to the existence or quality of any services supplied by third parties. Speeds and services may vary and any information pertaining to such is indicative only and may be subject to change. Purchasers should satisfy themselves on any matters relating to internet or phone services by visiting the Ofcom website. WHAT3WORDS: corrects.hurls.games VIEWING: Strictly by prior appointment only through DAVID BURR. NOTICE: Whilst every effort has been made to ensure the accuracy of these sales details, they are for guidance purposes only and prospective purchasers or lessees are advised to seek their own professional advice as well as to satisfy themselves by inspection or otherwise as to their correctness. No representation or warranty whatsoever is made in relation to this property by David Burr or its employees nor do such sales details form part of any offer or contract.
Interested in this property?
Council tax
First listed
Over a month agoSuffolk, CO10
Marketed by
David Burr Estate Agents Walnut Tree House,Hall Street,Long Melford,CO10 9JGCall agent on 01787 883144
Placebuzz mortgage repayment calculator
Monthly repayment
The Est. Mortgage is for a 25 years repayment mortgage based on a 10% deposit and a 5.5% annual interest. It is only intended as a guide. Make sure you obtain accurate figures from your lender before committing to any mortgage. Your home may be repossessed if you do not keep up repayments on a mortgage.
Suffolk, CO10 - Streetview
DISCLAIMER: Property descriptions and related information displayed on this page are marketing materials provided by David Burr Estate Agents. Placebuzz does not warrant or accept any responsibility for the accuracy or completeness of the property descriptions or related information provided here and they do not constitute property particulars. Please contact David Burr Estate Agents for full details and further information.





