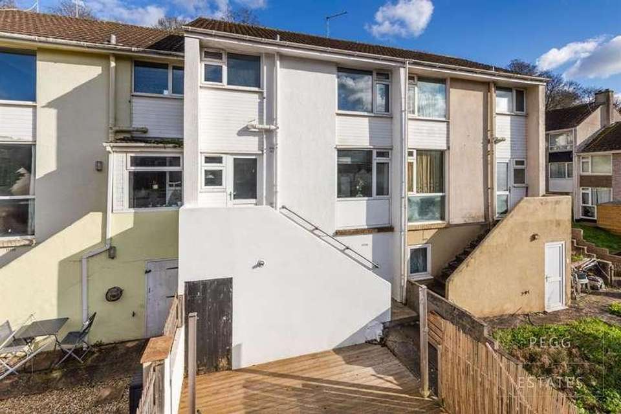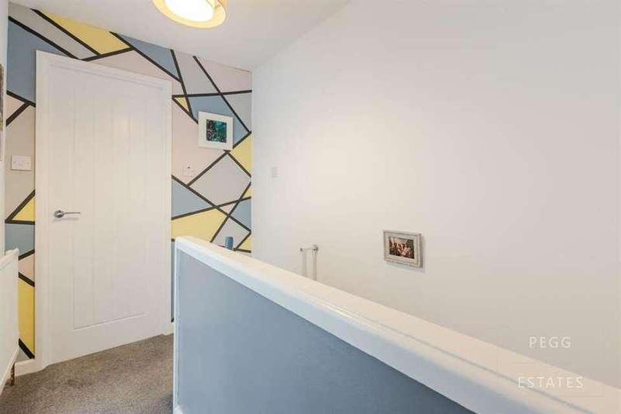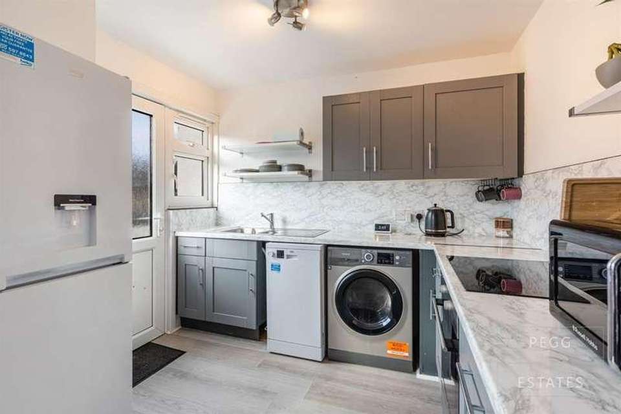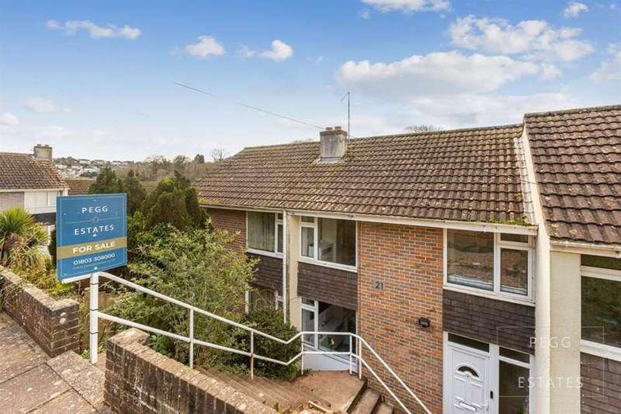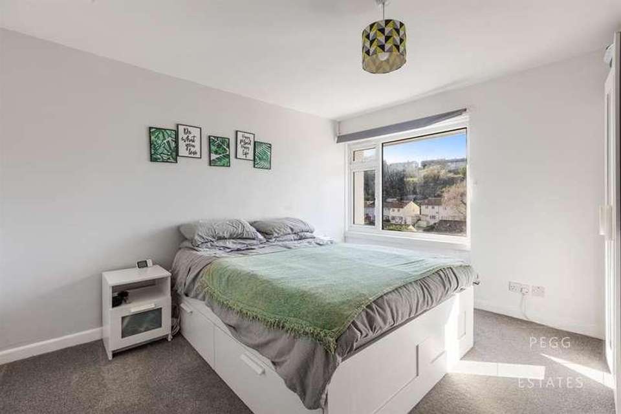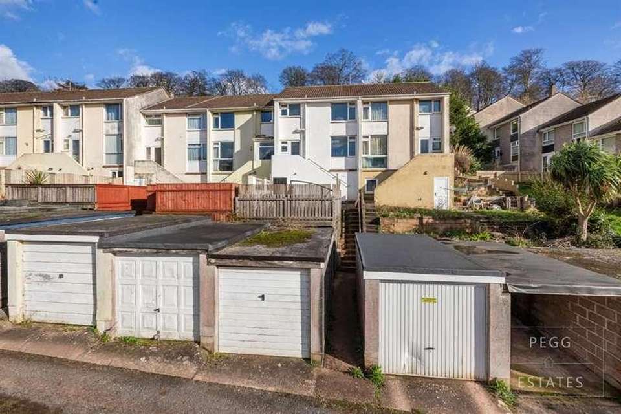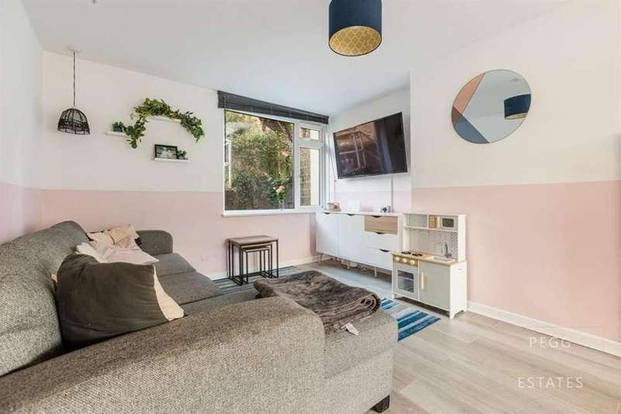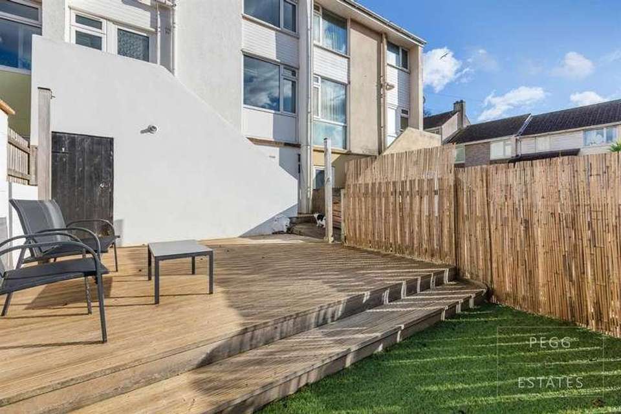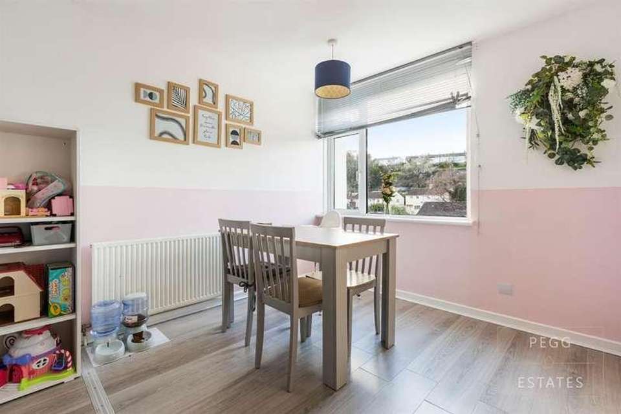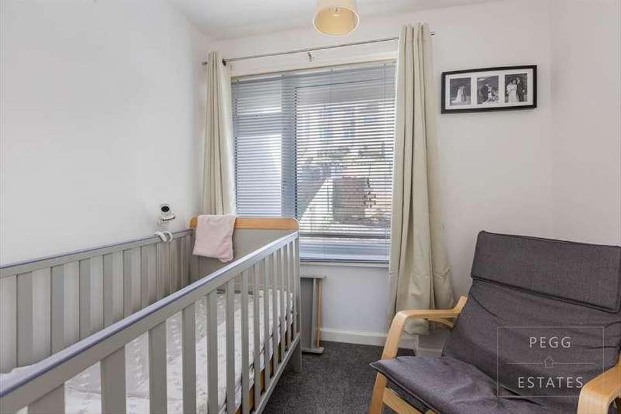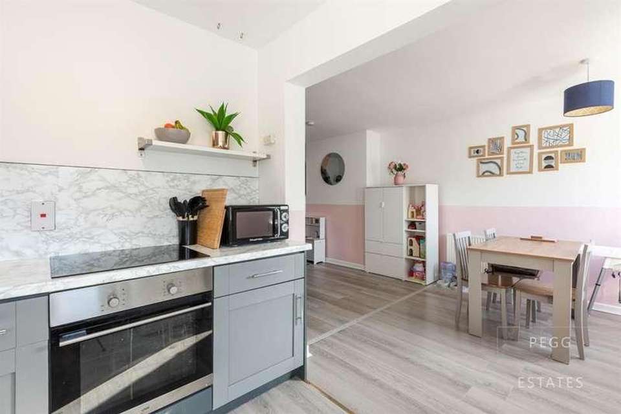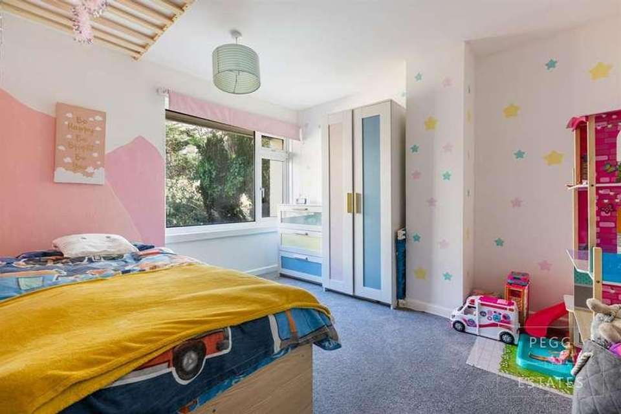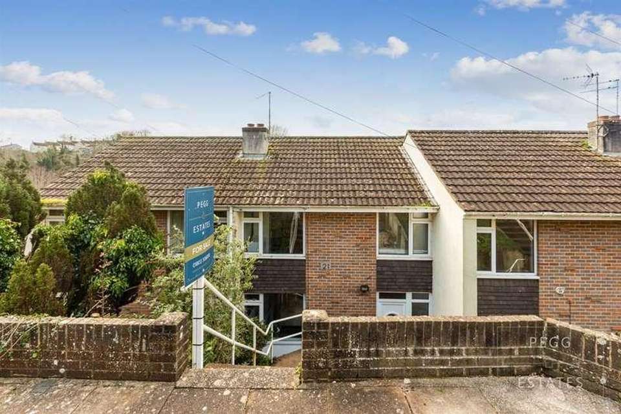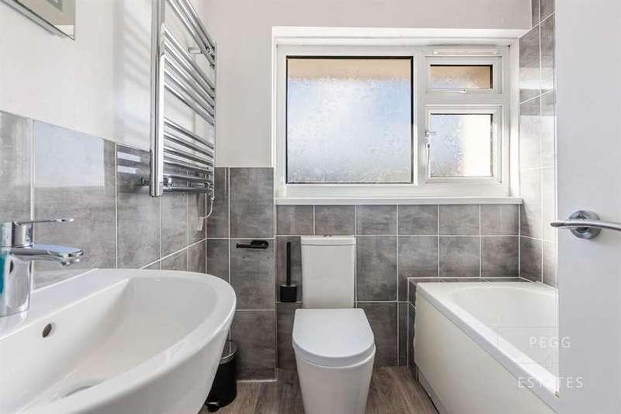£220,000
Est. Mortgage £1,101 per month*
3 bedroom terraced house for sale
Torquay, TQ2Property description
The spacious interior welcomes you with a seamless flow, creating an inviting atmosphere for both daily living and entertaining. The modernized kitchen seamlessly integrates with the living spaces, providing a versatile and sociable area for family gatherings and culinary creations. The rest of the home reflects a consistent commitment to quality, with attention to detail evident in every room.Venture outside to discover an enclosed rear garden, a tranquil oasis where outdoor living becomes an extension of your home. Perfect for family play, gardening, or simply unwinding, this outdoor space adds an extra layer of appeal to the property.Storage or parking is a breeze with the convenience of a garage, ensuring that you have a dedicated space for your vehicle right at your doorstep if required. This practical feature adds to the overall convenience of daily living.The property's strategic location places it in close proximity to schools, making it an ideal choice for families. Nearby amenities and shopping centers add to the convenience, ensuring that everything you need is within easy reach.Embrace the charm and functionality of this modernized three-bedroom family home, where every detail has been carefully considered to enhance your living experience. Don't miss the opportunity to make this property your own, offering a harmonious combination of contemporary style, practicality, and proximity to schools and amenities.Council Tax Band: BTenure: FreeholdEntrance hall uPVC double glazed door and obscure window to the front aspect, laminate flooring, radiator, plenty of storage space under the stairs, stairs to the first floor landing.Lounge/diner w: 22' 6" x l: 11' 4" (w: 6.86m x l: 3.44m)A dual aspect room, double glazed windows to both the front and the rear aspect, continued laminate flooring from the entrance hall flowing into the dining area and kitchen. Power point in the living area with USB points, telephone point, open plan access to the kitchen.Kitchen w: 9' 2" x l: 7' 2" (w: 2.8m x l: 2.19m)The kitchen has been refitted by the current owners and comprises of matching wall and base level work units with roll top work surfaces, there is a built in electric oven with four ring induction hob, appliance space for fridge freezer, washing machine and dishwasher, double glazed doors and windows to the rear aspect, one and a half bowl sink and drainer with mixer tap over.Landing Carpeted stairs from the entrance hall, power point, doors to all rooms, radiator, storage cupboard over the stairs which houses shelving and a radiator.Bathroom w: 6' 1" x l: 5' 10" (w: 1.86m x l: 1.77m)A three piece suite comprising of a bath with mixer tap and electric shower, low level wc, pedestal wash hand basin with mixer tap, chrome ladder style heated towel rail, part tiled walls, vinyl flooring, double glazed obscure window to the rear aspect.Bedroom 1 w: 11' 8" x l: 11' 2" (w: 3.57m x l: 3.41m)Has a large double glazed window to the rear aspect which takes in the view of the surrounding Chelston area, radiator, carpet flooring and power points.Bedroom 2 w: 11' 8" x l: 10' 11" (w: 3.57m x l: 3.32m)Has a double glazed window to the rear aspect, carpet flooring and radiator. Bedroom 3 w: 7' 5" x l: 6' (w: 2.26m x l: 1.83m)Has a double glazed window to the front aspect, radiator, power points, carpet flooring, access to the loft via hatch.Front Garden To the front of the property there is a tiered garden which is enclosed by fencing, walls, flower bed border and a shingled front garden with (20) steps to the front door.Rear Garden To the rear of the property, there is access via steps down from the kitchen to a good size area and artificial lawned garden enclosed by walls with further steps down to a garage which is located in a block. Door to a large storage area that has a Bosch Worcester combi boiler, power and lighting.Garage The garage has and up and over door with availability for parking for one small vehicle.
Property photos
Council tax
First listed
Over a month agoTorquay, TQ2
Placebuzz mortgage repayment calculator
Monthly repayment
Based on a 25 year mortgage, with a 10% deposit and a 4.50% interest rate.
Torquay, TQ2 - Streetview
DISCLAIMER: Property descriptions and related information displayed on this page are marketing materials provided by Pegg Estates. Placebuzz does not warrant or accept any responsibility for the accuracy or completeness of the property descriptions or related information provided here and they do not constitute property particulars. Please contact Pegg Estates for full details and further information.
