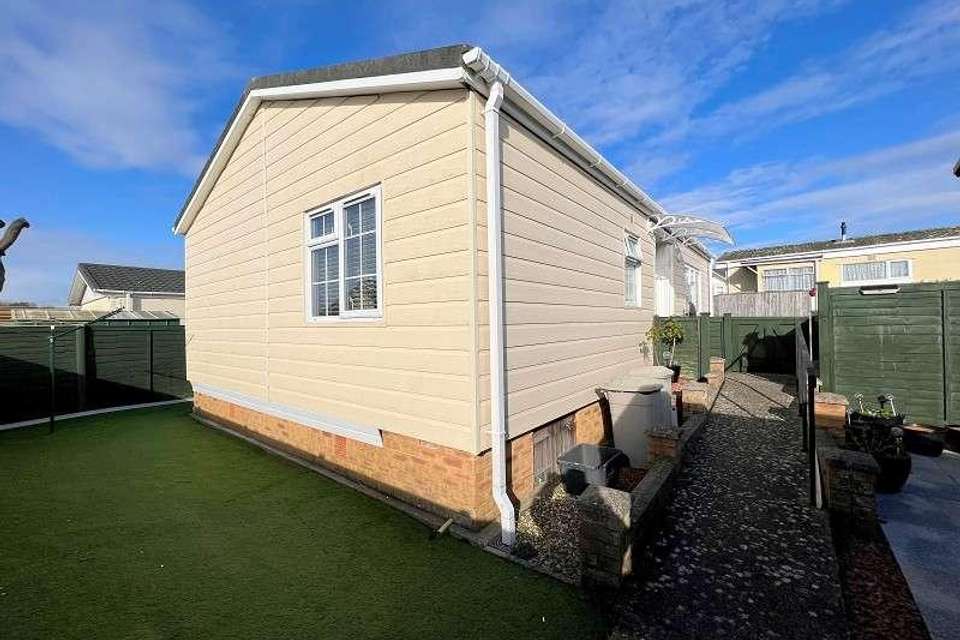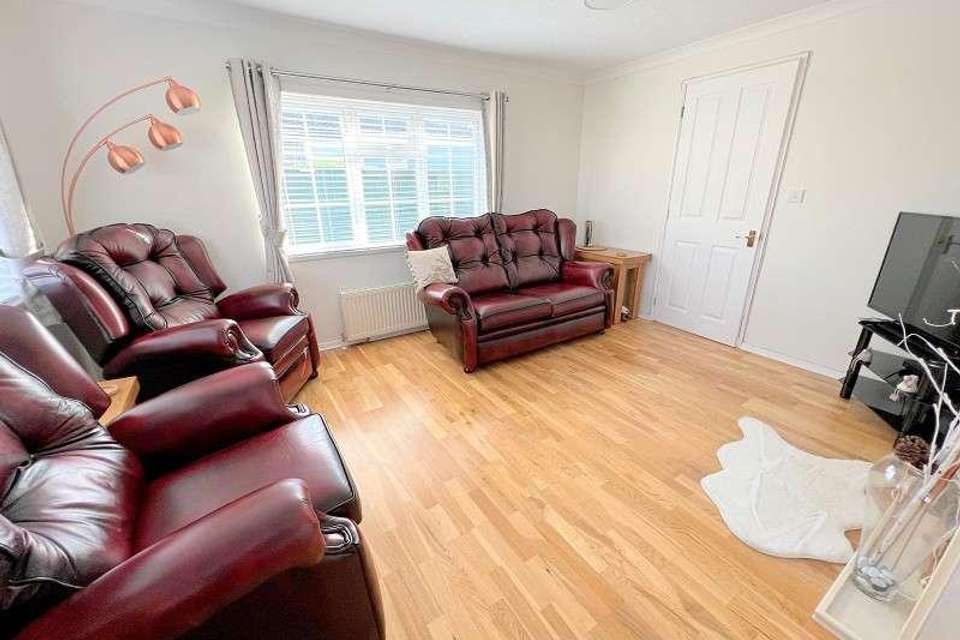2 bedroom property for sale
Hampshire, BH25property
bedrooms
Property photos




+9
Property description
A very well presented newly refurbished two bedroom Park Home located in a highly sought after residential site. Features of the property include Entrance Hall, Sitting Room, Dining Area, Kitchen, Shower Room, UPVC double glazing, gas fired central heating. Wider than average plot and approximately two off road parking spaces. ENTRANCE HALL Accessed via UPVC double glazed front door. Ceiling light, hatch to loft area, radiator, wood effect flooring, door provides access providing access to: SITTING ROOM (13' 9" x 11' 2" or 4.20m x 3.40m) Aspect to the front and side elevations through UPVC double glazed windows, two ceiling light points, power points, panelled radiator, TV aerial point, electric flame effect fire with stone effect hearth and mantel. Openway through to: DINING AREA (8' 2" x 6' 11" or 2.50m x 2.10m) Panelled radiator, ceiling light, aspect to the front elevation through UPVC double glazed window, telephone point, power points. Door provides access to: KITCHEN (10' 1" x 6' 10" or 3.08m x 2.08m) Aspect to the side elevation through UPVC double glazed window. Single bowl single drainer composite sink unit with monobloc mixer tap set into a work surface extending along two walls with base drawers and cupboards beneath. Kick board electric heater. Recess for full height fridge/freezer and washing machine. Fitted four ring gas hob with tiled splash back and extractor fan over. Stainless steel electric oven with storage above and beneath. Additional work surface with cupboard beneath. Cupboard housing slatted shelving and panelled radiator. Additional boiler cupboard housing Worcester/Bosch gas fired boiler. BEDROOM 1 (11' 10" x 9' 6" or 3.60m x 2.90m) Aspect to the side elevation through UPVC double glazed windows. Ceiling light, panelled radiator, power points, one double and one single wardrobe unit with hanging rails and shelves. BATHROOM 2 (9' 6" x 8' 6" or 2.90m x 2.60m) Aspect to the rear elevation through UPVC double glazed window. Ceiling light, panelled radiator, power points, double wardrobe unit with hanging rail and shelf. SHOWER ROOM (6' 3" x 5' 7" or 1.90m x 1.70m) Obscure UPVC double glazed window to side. Ceiling light, part tiled wall surrounds, low level WC, wash hand basin with monobloc mixer tap, mirror over and storage beneath. Corner shower cubicle with thermostatically controlled shower mixer and sliding glazed shower screens. Heated towel rail. OUTSIDE The front elevation is designed for easy maintenance being mainly shingled with a driveway providing off road parking providing parking for two cars. The driveway continues to the front door and continues along to the side elevation where there is a paved patio area and two metal garden sheds. REAR GARDEN Designed for easy maintenance with artificial lawn and raised flower bed. Openway through to the side elevation provides return access to the front. PITCH FEE The vendor informs us that the pitch fee is ?210.00 pcm. VIEWING ARRANGEMENTS Viewing Strictly by appointment. To arrange to see this property please phone Ross Nicholas & Company on 01425 625500. DIRECTIONAL NOTE From our Office in Station Road turn left at the traffic lights into Station Road and proceed over the railway bridge into Fernhill Lane then at the Bashley Crossroads turn left and continue on this road until you come to Sammy Miller Motor Museum on the left and Glendene Park is shortly on the right. PLEASE NOTE Please Note All measurements quoted are approximate and for general guidance only. The fixtures, fittings, services and appliances have not been tested and therefore, no guarantee can be given that they are in working order. Photographs have been produced for general information and it cannot be inferred that any item shown is included with the property. Council Tax Band : A
Interested in this property?
Council tax
First listed
Over a month agoHampshire, BH25
Marketed by
Ross Nicholas 9 Old Milton Road,New Milton,Hampshire,BH25 6DQCall agent on 01425 625 500
Placebuzz mortgage repayment calculator
Monthly repayment
The Est. Mortgage is for a 25 years repayment mortgage based on a 10% deposit and a 5.5% annual interest. It is only intended as a guide. Make sure you obtain accurate figures from your lender before committing to any mortgage. Your home may be repossessed if you do not keep up repayments on a mortgage.
Hampshire, BH25 - Streetview
DISCLAIMER: Property descriptions and related information displayed on this page are marketing materials provided by Ross Nicholas. Placebuzz does not warrant or accept any responsibility for the accuracy or completeness of the property descriptions or related information provided here and they do not constitute property particulars. Please contact Ross Nicholas for full details and further information.













