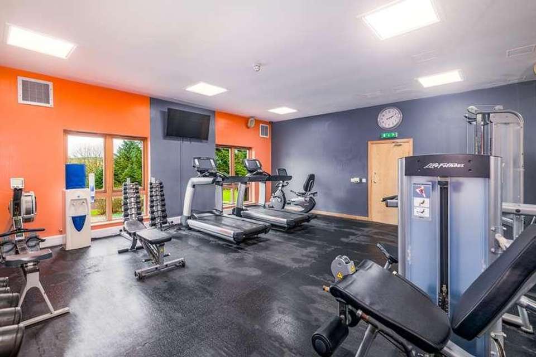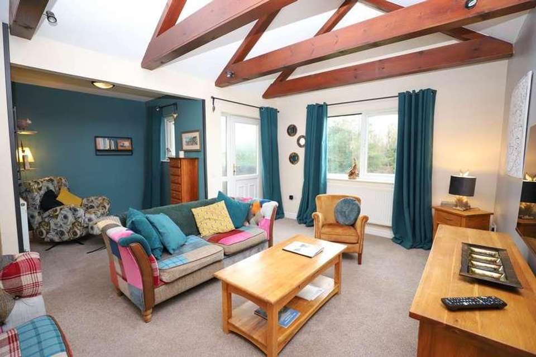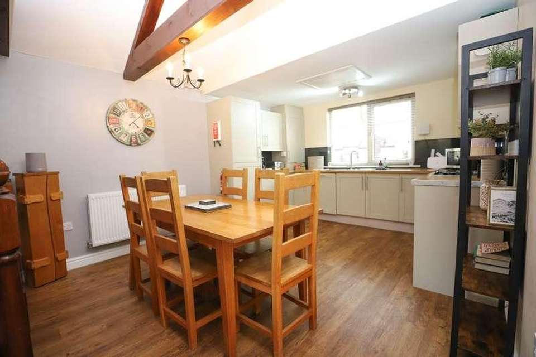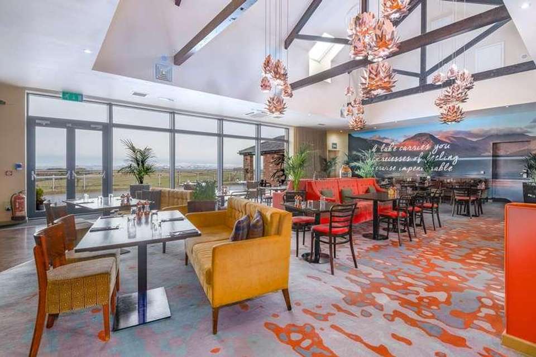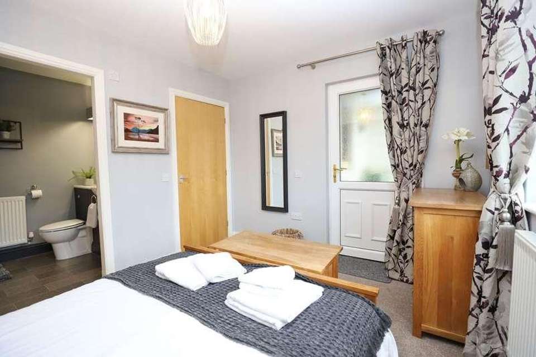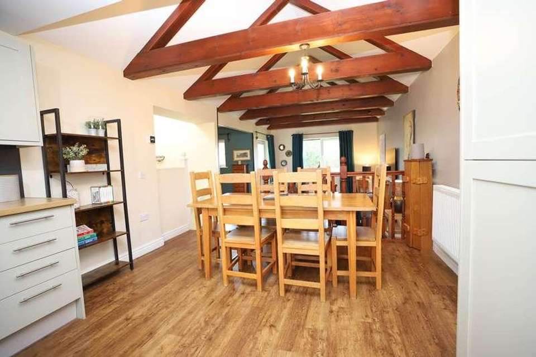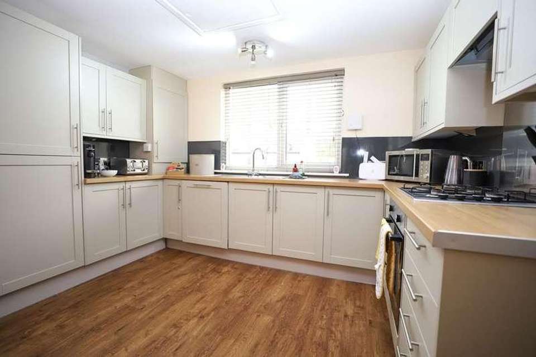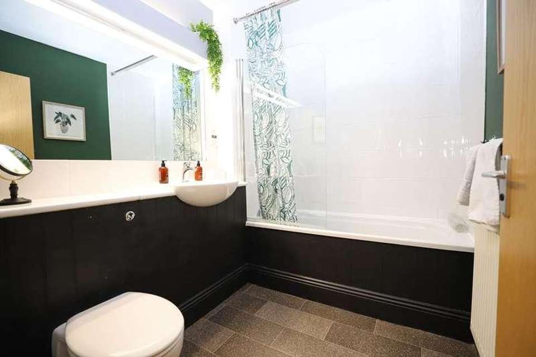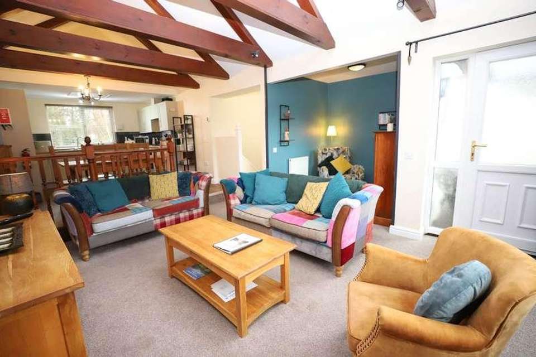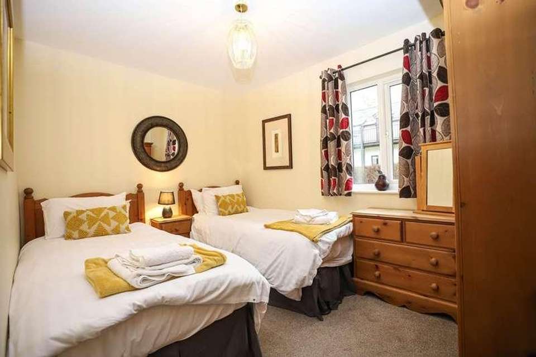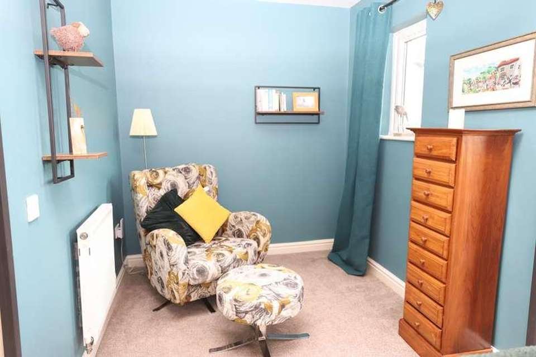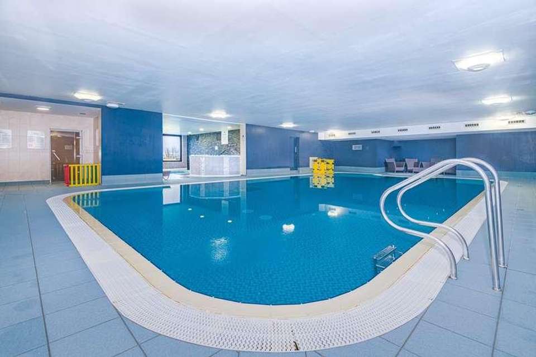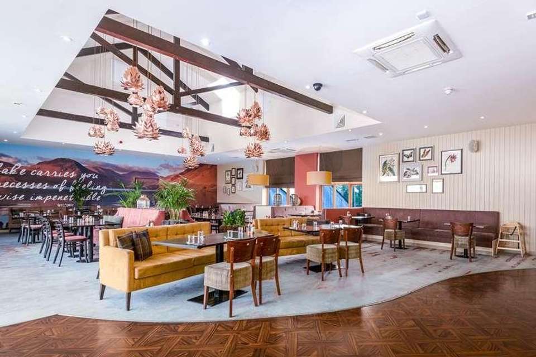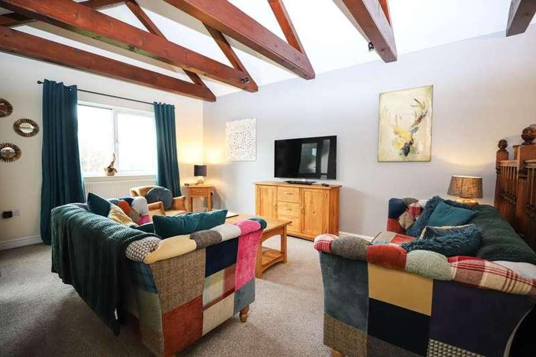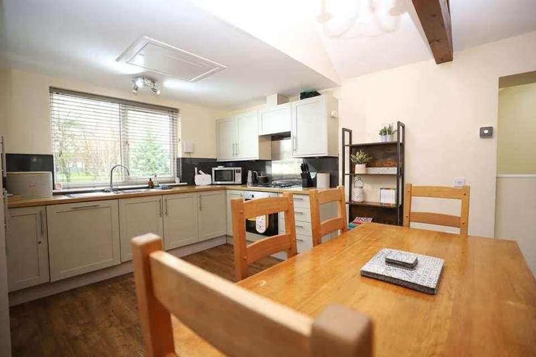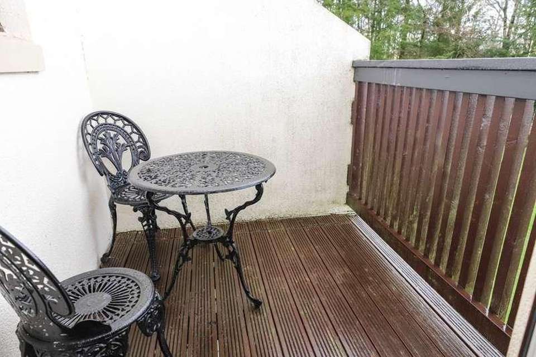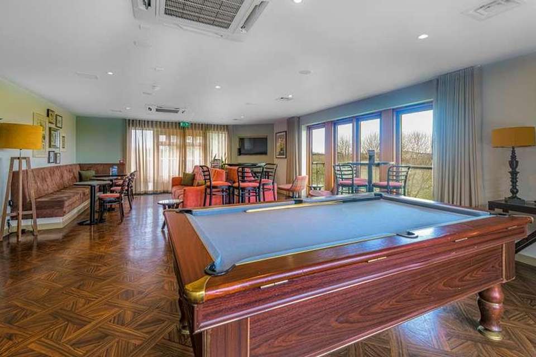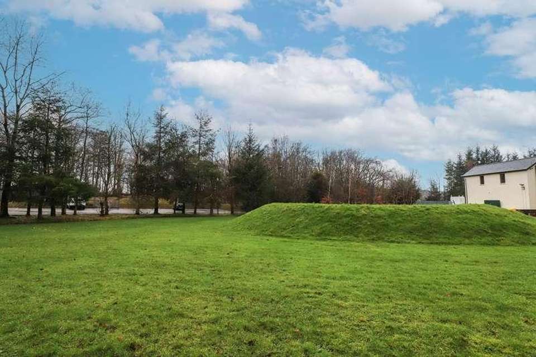3 bedroom terraced house for sale
Berrier, CA11terraced house
bedrooms
Property photos
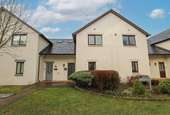
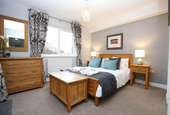
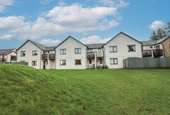
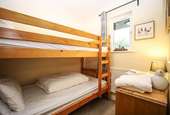
+20
Property description
Sold fully furnished and ready to move into a well-presented, three bedroom, two bathroom, terraced cottage situated in the exclusive Whitbarrow Holiday Village within easy reach of Penrith and the Lake District National Park. Ideal as a second home or holiday let investment, as successfully utilised by the current owners over the last few years (rental details available from our Penrith office). All fixtures and fittings are included. The reverse style accommodation, which is offered for sale in excellent decorative order throughout, briefly comprises vestibule, entrance hall, three bedrooms including the master bedroom opening onto the rear patio, en-suite shower room and family bathroom. To the first floor is the 31 open plan living/dining/kitchen with door opening onto a balcony from the lounge area.Whitbarrow Holiday Village is a well-maintained holiday park easily accessible from the A66 and approx. a twenty minute drive to Ullswater. Situated in the foothills of Blencathra Fell with the beautiful neighbouring villages of Penruddock and Greystoke a short drive away. The historic towns of Penrith and Keswick are a 10 minute and 20 minute drive. On-site facilities including parking, Eden Bar/Restaurant, entertainment on selected nights in the bar, crazy golf and putting green, outside childrens play area, giant chess board, woodland walks, duck pond, indoor heated swimming pool and childrens splash pool, jacuzzi, sauna, steam room, gym, games room with pool table and table tennis. Other activities nearby include quad biking and horse riding at Rooking House.The accommodation with approximate measurements briefly comprises:Front door into vestibule.Ground FloorVesitbuleCloaks area, radiator and door into entrance hall.Entrance HallStaircase to the first floor, storage cupboard, doors to bedrooms and bathroom.Bedroom 111' 8" x 9' 8" (3.56m x 2.95m) UPVC double glazed window, radiator, built-in storage cupboard with hanging rail, door to en-suite shower room and UPVC double glazed door opening onto the rear patio.En-Suite Shower Room7' 8" incorporating shower cubicle x 5' 6" (2.34m x 1.68m) Three piece suite comprising tiled shower cubicle and unit housing the wash hand basin and WC. Radiator, part tiled walls and tile effect vinyl flooring.Bedroom 211' 8" x 8' 5" (3.56m x 2.57m) UPVC double glazed window and radiator.Bedroom 37' 0" x 6' 6" (2.13m x 1.98m) UPVC double glazed window and radiator.Bathroom7' 8" x 6' 0" (2.34m x 1.83m) Three piece suite comprising shower above panelled bath and unit housing the wash hand basin and WC. Part tiled walls, radiator and tile effect vinyl flooring.First FloorOpen Plan Living/Dining/Kitchen31' 0" max x 18' 8" max (9.45m x 5.69m) LOUNGE AREA UPVC double glazed window, radiator, beamed ceiling, UPVC double glazed door opening onto the balcony and inset area providing a perfect reading area with radiator and UPVC double glazed window. Step up to the dining kitchen area.DINING KITCHEN AREA Fitted kitchen incorporating a stainless steel sink with mixer tap, four ring gas hob with extractor hood above and oven below. Integrated dishwasher, fridge and freezer. UPVC double glazed window, beamed ceiling, radiator and wood effect flooring.ExternalOutsidePatio area to the rear of the property.NotesTENURE We are informed the tenure is Leasehold. 999 years from 01/05/2004Monthly Charges:Service Charge ?496.38Insurance ?16.35Utilities ?104.06Net Total ?616.79VAT ?116.22Gross Total ?733.01For any new owner a Guest Service Charge will be added to monthly fee (currently ?60 inc vat). COUNCIL TAX Small business rates.NOTE These particulars, whilst believed to be accurate, are set out for guidance only and do not constitute any part of an offer or contract - intending purchasers or tenants should not rely on them as statements or representations of fact but must satisfy themselves by inspection or otherwise as to their accuracy. No person in the employment of Cumbrian Properties has the authority to make or give any representation or warranty in relation to the property. All electrical appliances mentioned in these details have not been tested and therefore cannot be guaranteed to be in working order.
Interested in this property?
Council tax
First listed
Over a month agoBerrier, CA11
Marketed by
Cumbrian Properties Fenton House, Corney Square,Penrith,.,CA11 7PXCall agent on 01768 867788
Placebuzz mortgage repayment calculator
Monthly repayment
The Est. Mortgage is for a 25 years repayment mortgage based on a 10% deposit and a 5.5% annual interest. It is only intended as a guide. Make sure you obtain accurate figures from your lender before committing to any mortgage. Your home may be repossessed if you do not keep up repayments on a mortgage.
Berrier, CA11 - Streetview
DISCLAIMER: Property descriptions and related information displayed on this page are marketing materials provided by Cumbrian Properties. Placebuzz does not warrant or accept any responsibility for the accuracy or completeness of the property descriptions or related information provided here and they do not constitute property particulars. Please contact Cumbrian Properties for full details and further information.





