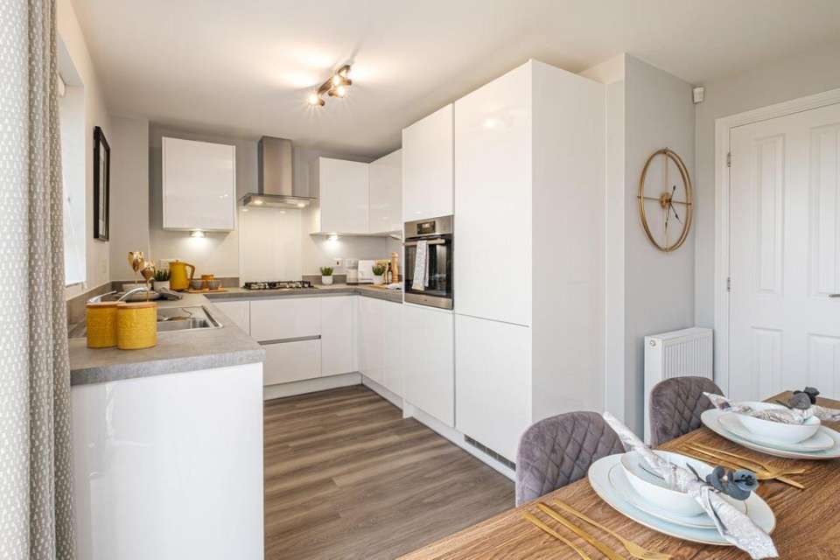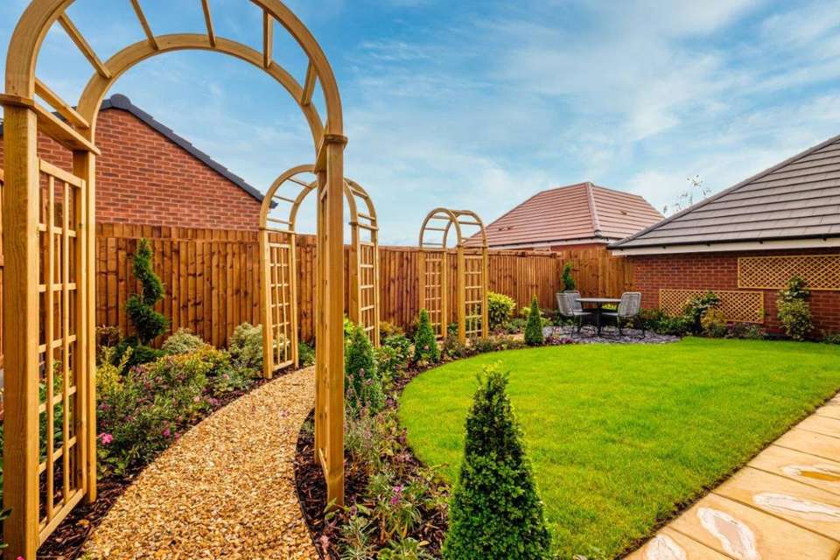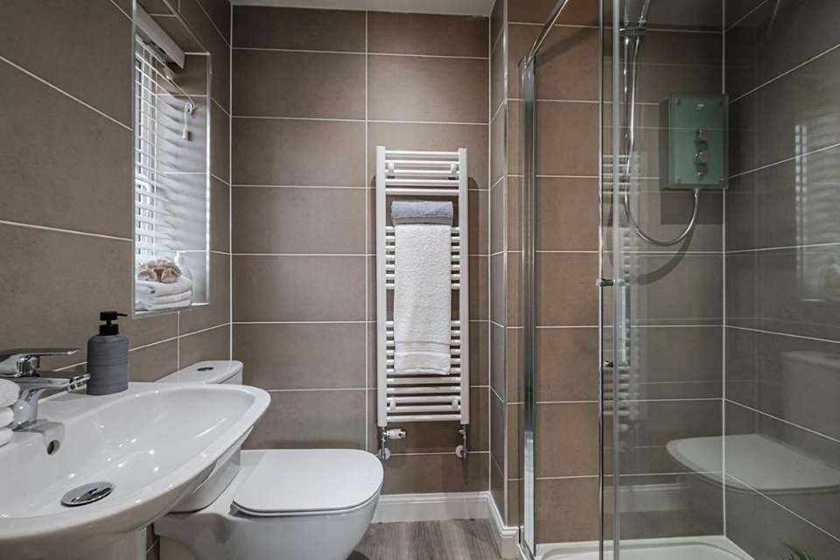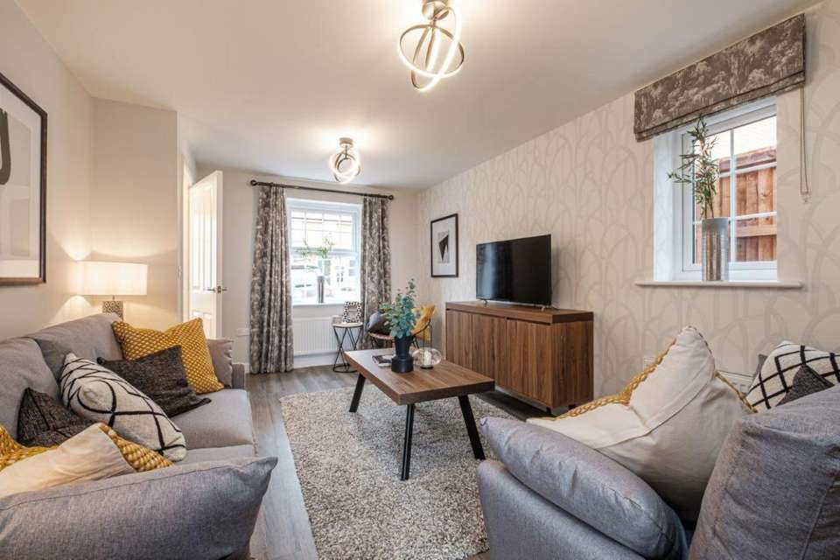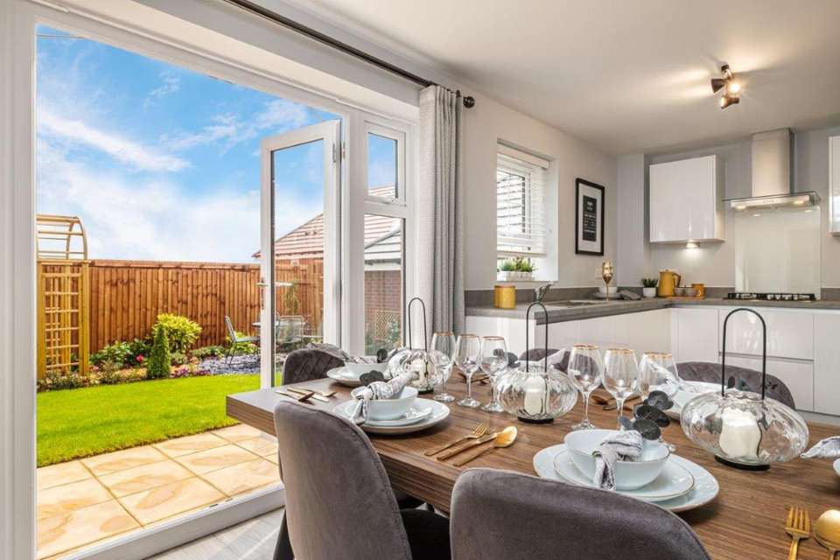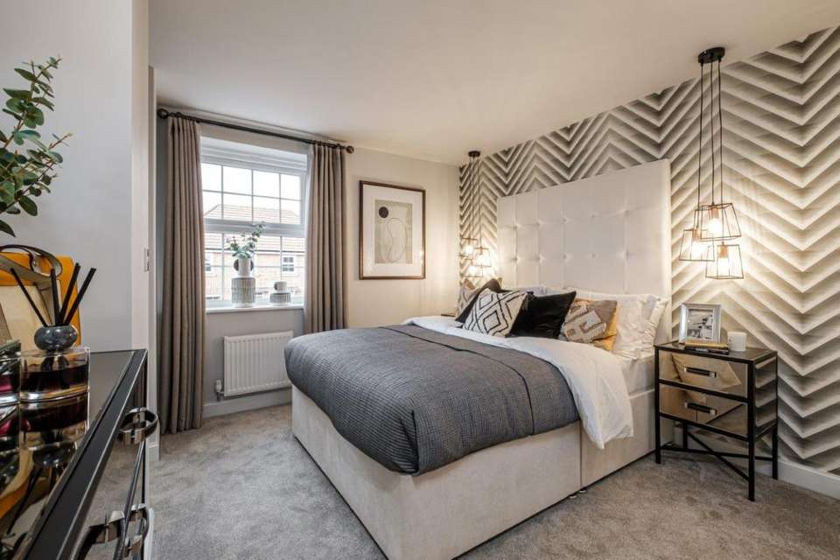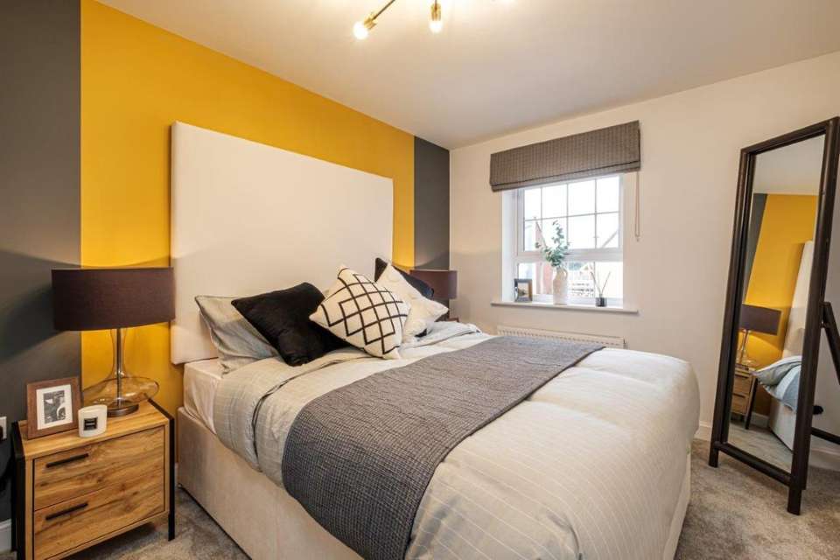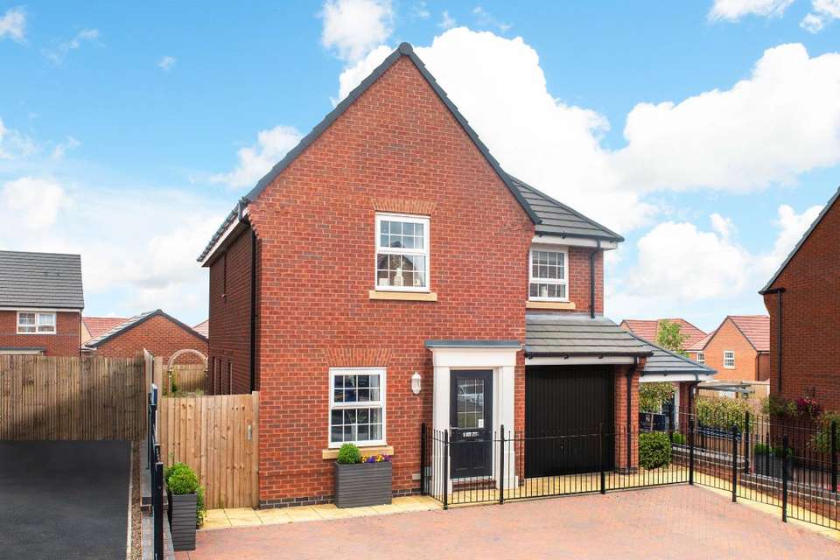£380,000
Est. Mortgage £1,733 per month*
3 bedroom detached house for sale
Hednesford, WS12 4XEProperty description
SHOW HOME. Stylish family home. Relax in the spacious lounge or head to the UPGRADED KITCHEN DINER with INTEGRATED APPLIANCES and FRENCH DOORS to the garden. A UTILITY ROOM and INTEGRAL GARAGE add extra space. Upstairs you'll find THREE DOUBLE BEDROOMS, one with an EN SUITE and DRESSING AREA, plus a bathroom.Room dimensions1Bathroom - 3212mm x 1700mm (10'6" x 5'6")Bedroom 1 - 5242mm x 3179mm (17'2" x 10'5")Bedroom 2 - 3845mm x 2741mm (12'7" x 8'11")Bedroom 3 - 3714mm x 2982mm (12'2" x 9'9")Dressing - 1987mm x 1336mm (6'6" x 4'4")Ensuite 1 - 2110mm x 1412mm (6'11" x 4'7")GKitchen / Dining - 5839mm x 3322mm (19'1" x 10'10")Lounge - 4699mm x 3179mm (15'4" x 10'5")Utility - 1687mm x 1624mm (5'6" x 5'3")WC - 1547mm x 1087mm (5'0" x 3'6")
Property photos
Council tax
First listed
Over a month agoHednesford, WS12 4XE
Hednesford, WS12 4XE - Streetview
DISCLAIMER: Property descriptions and related information displayed on this page are marketing materials provided by David Wilson Homes. Placebuzz does not warrant or accept any responsibility for the accuracy or completeness of the property descriptions or related information provided here and they do not constitute property particulars. Please contact David Wilson Homes for full details and further information.
