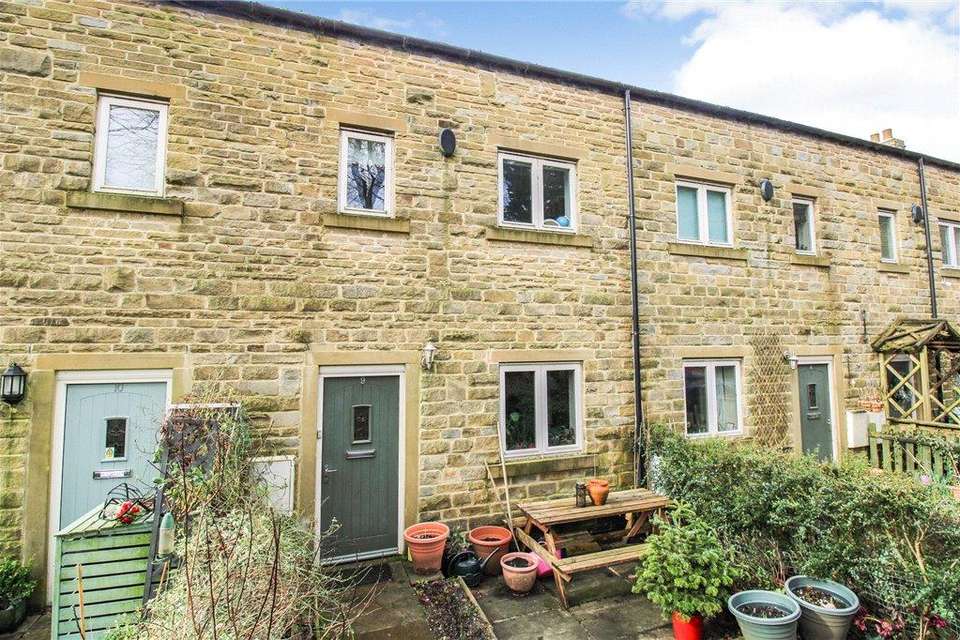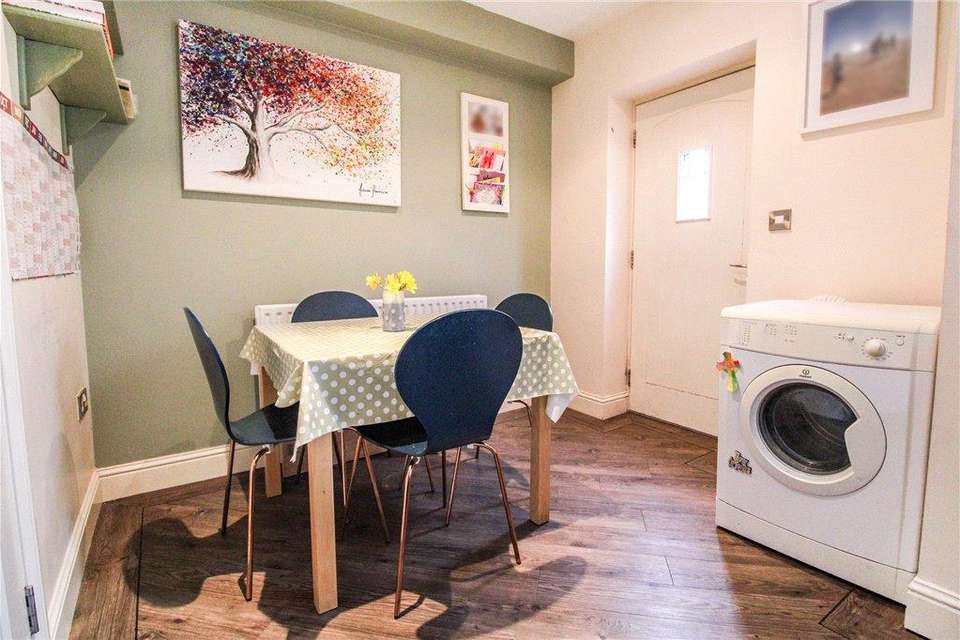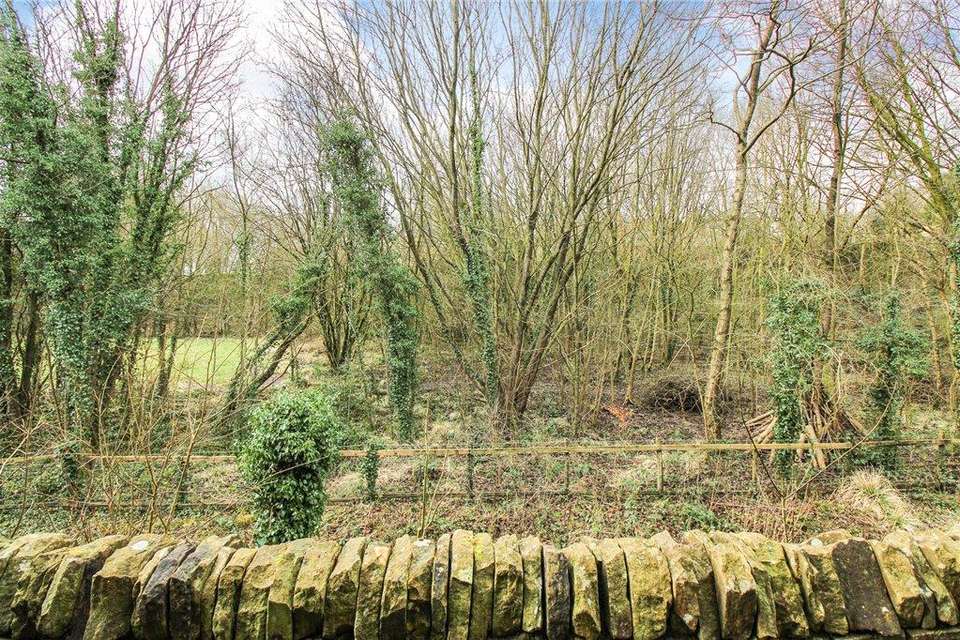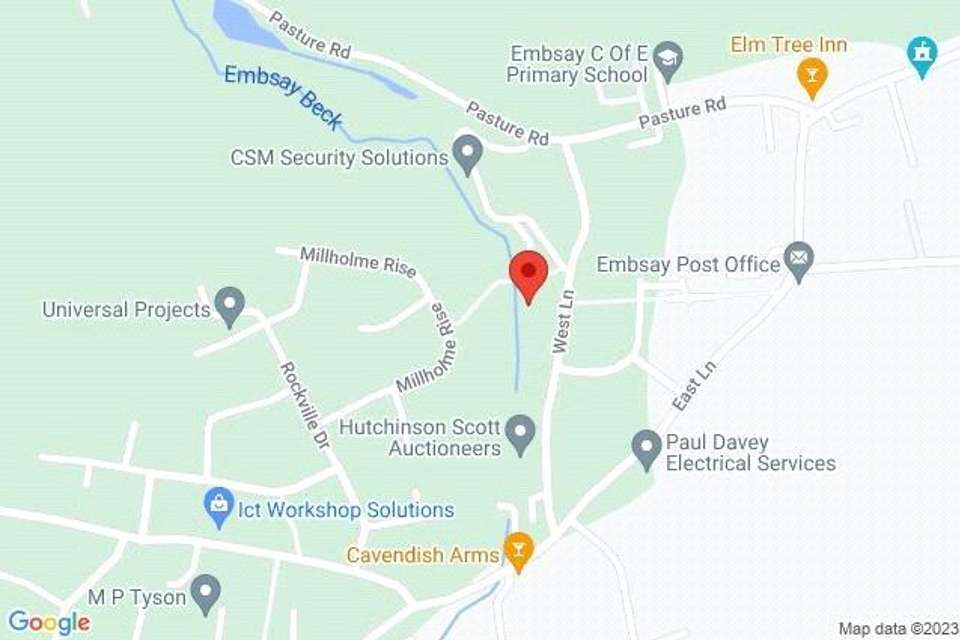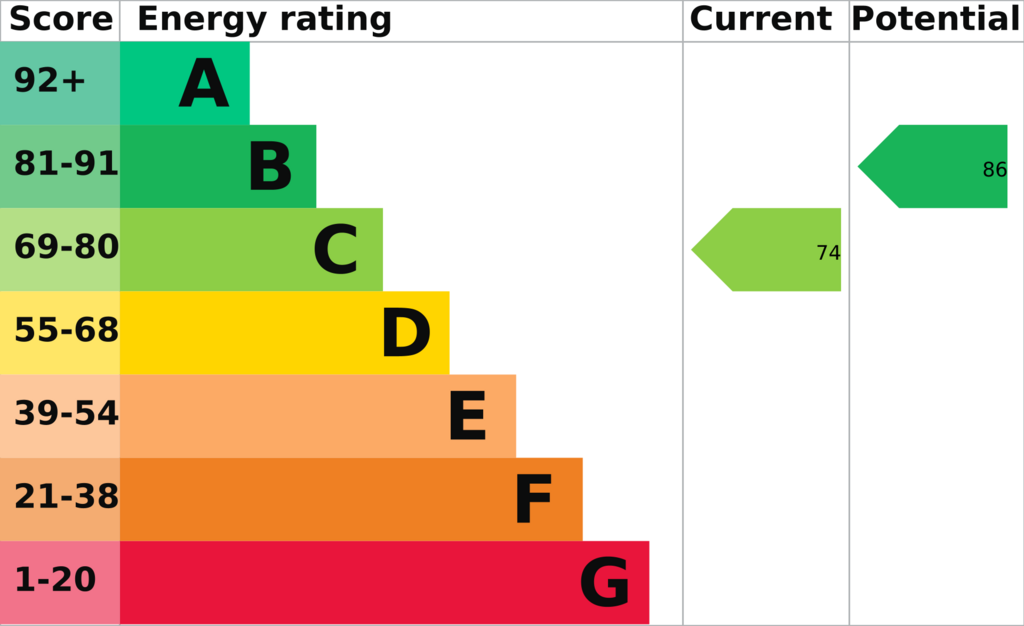3 bedroom terraced house for sale
North Yorkshire, BD23terraced house
bedrooms
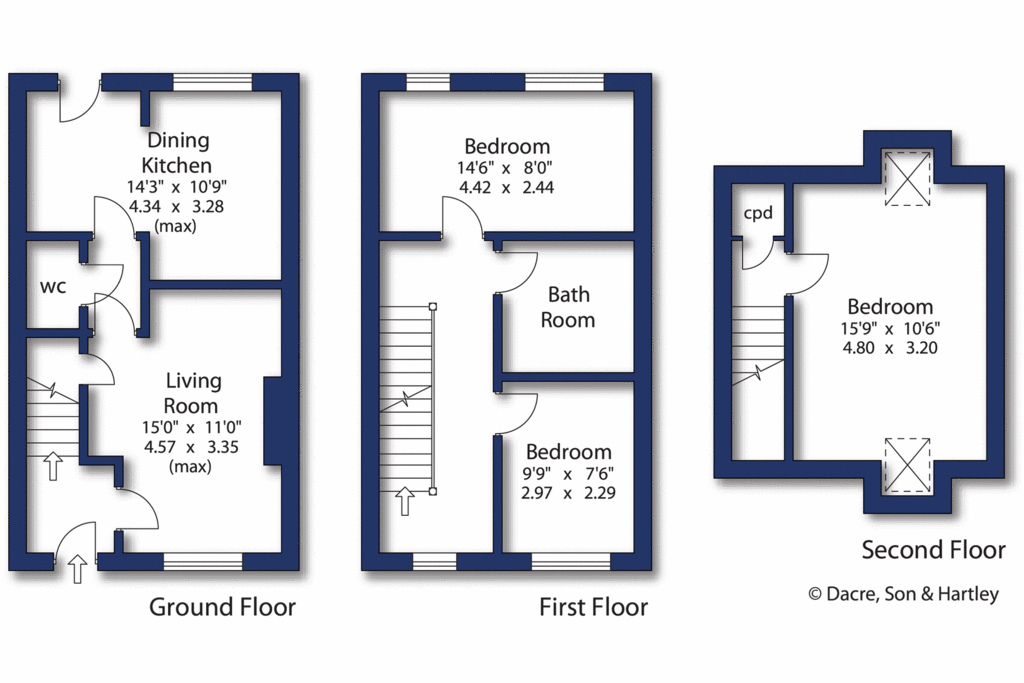
Property photos



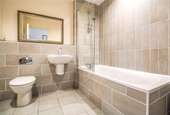
+10
Property description
A spacious and well-presented three bedroom family home set in the popular village of Embsay and in walking distance from the local amenities. The property benefits from three good sized bedrooms and off street parking.
Entrance hallway with wood effect Karndean style flooring with staircase providing access to the first floor.
Onto the living room with fireplace, window to the front, understairs storage cupboard and access through to the inner hallway. The inner hall provides access to a two piece suite w.c. and through to the kitchen diner. The kitchen dining area offers a selection of wall, drawer and base units with complementary worktop surfaces over, integrated fridge/freezer, dishwasher, oven, hob and extractor above, concealed boiler and space for a washing machine and dryer, wood effect karndean flooring and a window and doorway to the rear.
To the first floor landing with a good sized bedroom to the rear with a pair of windows looking out onto woodland and the beck. The house bathroom provides a bath with shower over, wash hand basin, concealed cistern w.c., part tiled walls, tiled flooring and heated chrome towel rail. Bedroom two is with a window to the front of the property.
A further staircase provides access to the second floor landing with a storage cupboard and access to the third bedroom with a skylight window to the front and one to the rear.
Externally, there is a small garden to the front with a pathway access and borders. To the rear garden is a walkway and paved area overlooking the woodland and the beck.
Local Authority & Council Tax Band
• North Yorkshire County Council
• Council Tax Band B
Tenure, Services & Parking
• Freehold
• Mains electricity, water, drainage and gas are installed. Domestic heating is from gas fired boiler
• One allocated parking space
• This property has a Section 106, but is now out of its timescale.
• Right of access to the rear over neighbours and they have right of access over this rear path.
• The property is located in the Yorkshire Dales National Park
Internet & Mobile Coverage
Information obtained from the Ofcom website indicates that an internet connection is available from at least one provider. Mobile coverage (outdoors), is also available from at least one of the UKs four leading providers. For further information please refer to:
When leaving Skipton on the Harrogate Road with the castle on the left hand side proceed towards Harrogate taking the first left hand turn approx. 1/4 mile from the town centre, which is signposted Embsay. Follow the road into Embsay and immediately past The Cavendish Arms, turn left up West Lane taking the first left at our Dacre, Son & Hartley 'For Sale' board onto Tannery Lane. Then first left into Baynes Way where the property is located on the right.
Entrance hallway with wood effect Karndean style flooring with staircase providing access to the first floor.
Onto the living room with fireplace, window to the front, understairs storage cupboard and access through to the inner hallway. The inner hall provides access to a two piece suite w.c. and through to the kitchen diner. The kitchen dining area offers a selection of wall, drawer and base units with complementary worktop surfaces over, integrated fridge/freezer, dishwasher, oven, hob and extractor above, concealed boiler and space for a washing machine and dryer, wood effect karndean flooring and a window and doorway to the rear.
To the first floor landing with a good sized bedroom to the rear with a pair of windows looking out onto woodland and the beck. The house bathroom provides a bath with shower over, wash hand basin, concealed cistern w.c., part tiled walls, tiled flooring and heated chrome towel rail. Bedroom two is with a window to the front of the property.
A further staircase provides access to the second floor landing with a storage cupboard and access to the third bedroom with a skylight window to the front and one to the rear.
Externally, there is a small garden to the front with a pathway access and borders. To the rear garden is a walkway and paved area overlooking the woodland and the beck.
Local Authority & Council Tax Band
• North Yorkshire County Council
• Council Tax Band B
Tenure, Services & Parking
• Freehold
• Mains electricity, water, drainage and gas are installed. Domestic heating is from gas fired boiler
• One allocated parking space
• This property has a Section 106, but is now out of its timescale.
• Right of access to the rear over neighbours and they have right of access over this rear path.
• The property is located in the Yorkshire Dales National Park
Internet & Mobile Coverage
Information obtained from the Ofcom website indicates that an internet connection is available from at least one provider. Mobile coverage (outdoors), is also available from at least one of the UKs four leading providers. For further information please refer to:
When leaving Skipton on the Harrogate Road with the castle on the left hand side proceed towards Harrogate taking the first left hand turn approx. 1/4 mile from the town centre, which is signposted Embsay. Follow the road into Embsay and immediately past The Cavendish Arms, turn left up West Lane taking the first left at our Dacre, Son & Hartley 'For Sale' board onto Tannery Lane. Then first left into Baynes Way where the property is located on the right.
Interested in this property?
Council tax
First listed
Over a month agoEnergy Performance Certificate
North Yorkshire, BD23
Marketed by
Dacre, Son & Hartley - Skipton 32 Sheep Street Skipton BD23 1HXCall agent on 01756 701010
Placebuzz mortgage repayment calculator
Monthly repayment
The Est. Mortgage is for a 25 years repayment mortgage based on a 10% deposit and a 5.5% annual interest. It is only intended as a guide. Make sure you obtain accurate figures from your lender before committing to any mortgage. Your home may be repossessed if you do not keep up repayments on a mortgage.
North Yorkshire, BD23 - Streetview
DISCLAIMER: Property descriptions and related information displayed on this page are marketing materials provided by Dacre, Son & Hartley - Skipton. Placebuzz does not warrant or accept any responsibility for the accuracy or completeness of the property descriptions or related information provided here and they do not constitute property particulars. Please contact Dacre, Son & Hartley - Skipton for full details and further information.

