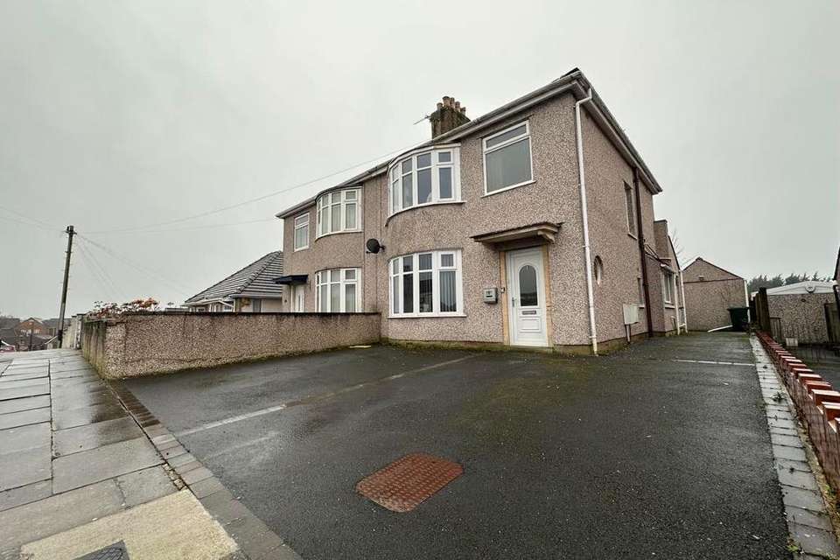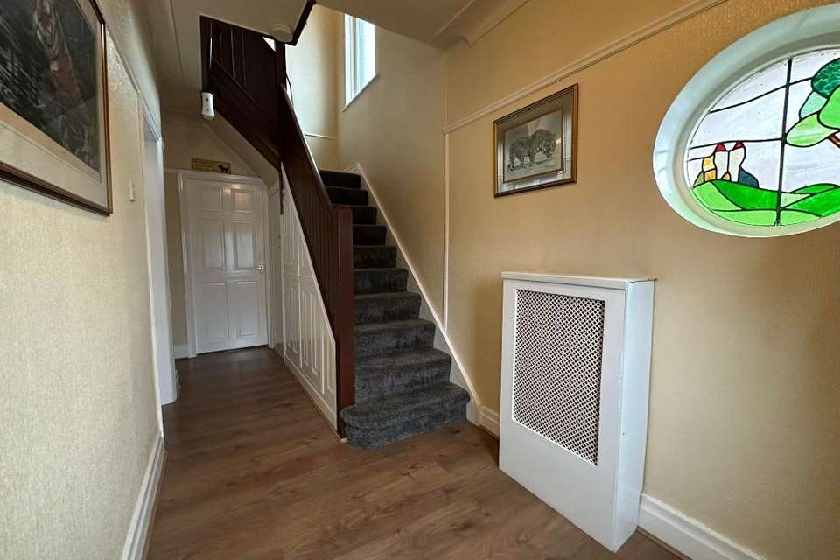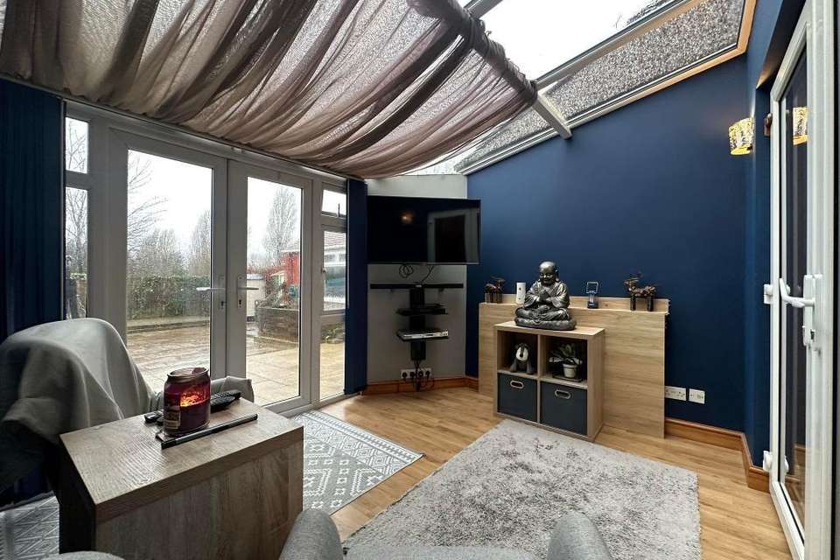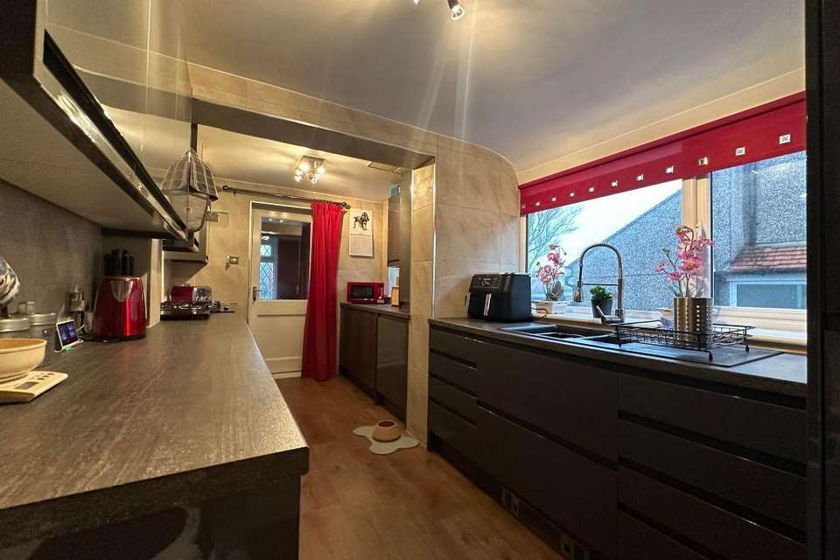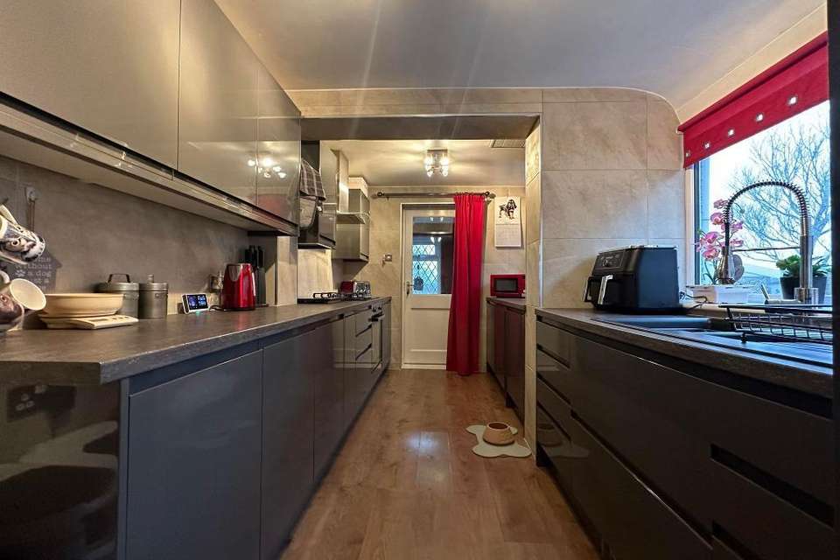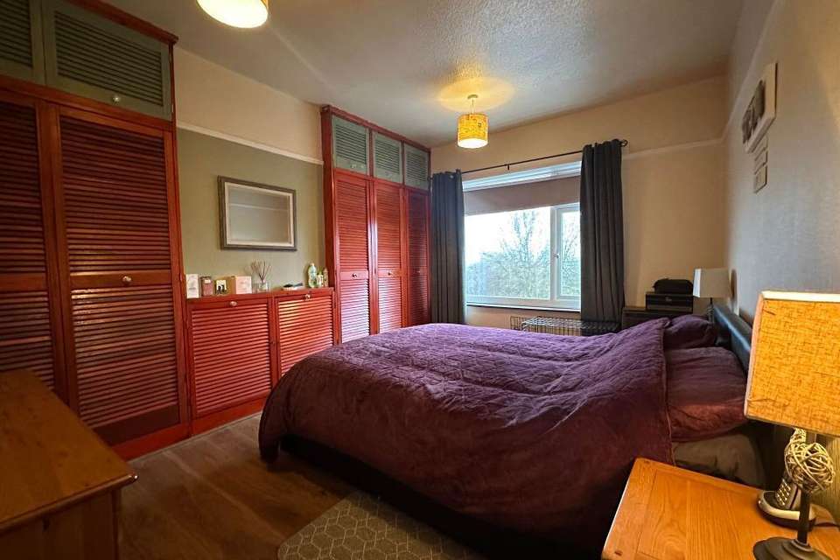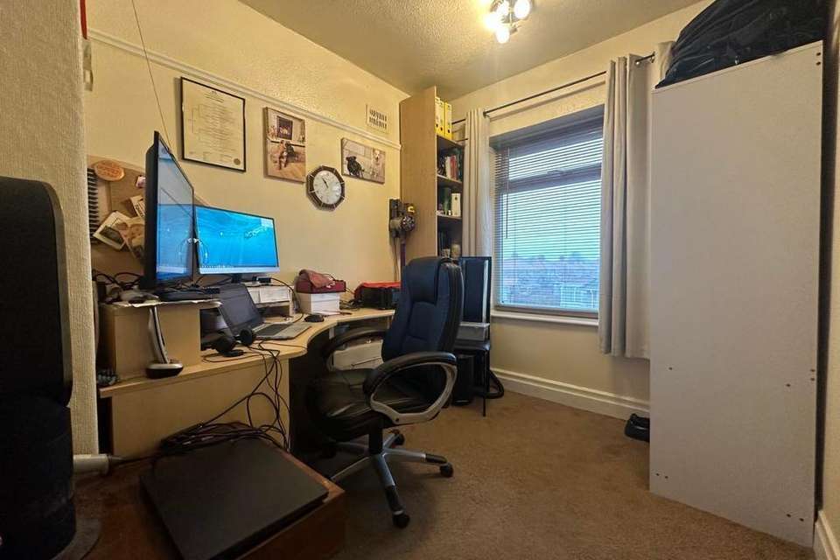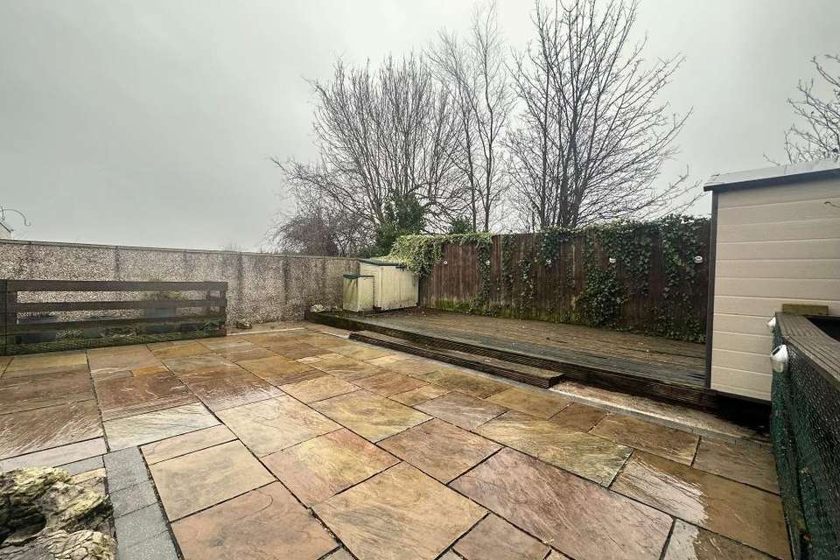3 bedroom semi-detached house for sale
Morecambe LA3semi-detached house
bedrooms
Property photos


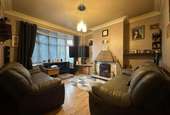

+11
Property description
Council tax band: C
This spacious three bedroom semi detached property boasts of a modern kitchen and four piece bathroom suite. The accommodation is uPVC double glazed throughout whilst briefly comprising of; entrance hallway with an original painted window, lounge with gas fire, dining room with uPVC double glazed French doors leading into the well presented extension and a modern fitted kitchen with integrated appliances. The staircase will lead to the landing, two double bedrooms both benefit from fitted storage units, good size single bedroom which is currently being used as office space and a well presented four piece bathroom suite. Externally, a tarmacadam driveway providing off-road parking and access to the rear garden. We highly recommend an internal viewing to appreciate the size and standard of the property.Situated on Stanhope Avenue, Morecambe the property sits in a popular residential area which is close by the well renown Torrisholme Village which benefits from many local amenities which includes "The George" pub, "One stop", a chemist and many more. Bus routes allow access to Morecambe town centre, Heysham and Lancaster. The property also benefits from transport links and is situated close to the Bay Gateway which provides routes to the Lakes and the M6 motorway.Front Elevation Semi detached property. Tarmacadam driveway providing off-road parking. uPVC double glazed door with inset glass leading into;Hallway Circular painted window to the side elevation. Built in storage cupboard underneath the stairs housing the main switch board and meters. Staircase leading to the first floor. Original coving. Ceiling light point.Lounge (3.75 x 4.53 MAX) uPVC double glazed window to the front elevation. Gas fire with feature surround. Built in storage cupboards. Television point. Broadband point. Original coving. Power points. Ceiling light point.Dining Room (3.47 X 4.01) uPVC double glazed French doors allowing access into the extension. Gas fire with a brick surround. Original coving. Power points. Two wall light points. Ceiling light point.Extension (3.27 x 4.01) uPVC double glazed French doors and windows to the rear elevation. Television point. Power points. Two wall light points.Kitchen (5.02 x 2.31) uPVC double glazed windows to the side elevation. Wooden door leading to the rear. Modern fitted kitchen with gloss cupboard doors. "Russell Hobbs" gas hob. "Beko" oven/grill. Extractor fan. Sink with drainer and mixer tap. Integrated fridge, freezer and "Lamona" dishwasher. Space for a washing machine. Tiled floor to ceiling surround. Power points. Two ceiling light points.Utility Room (1.49 x 1.67) uPVC double glazed window to the rear elevation. uPVC double glazed door leading to the garden. Space for a dryer. Power point.Garden Combination stone paving and raised decking. Access to the garage via uPVC double glazed door. Side gate allowing access to the side and front elevation. Surrounding fence panels and brick built walls providing privacy. Light point.Landing uPVC double glazed window to the side elevation with frosted effect. Carpet. Power points. Ceiling light point.Bedroom One (3.99 x 2.93) uPVC double glazed window to the rear elevation. "Balor" heater housed onto the wall. Double bedroom with space for bedside tables, chest of drawers and fitted wardrobes. Telephone point. Power points. Two ceiling light points.Bedroom Two (2.80 x 4.55 MAX) uPVC double glazed window to the front elevation. Double bedroom with space for bedside tables, chest of drawers and a wardrobe unit and fitted cupboards which can be used as additional storage and wardrobe space. Carpet. Power points. Ceiling light point.Bedroom Three (2.40 X 2.90) uPVC double glazed window to the front elevation. Good size single bedroom with space for a bedside table and chest of drawers. Currently being used as office space. Carpet. Power points. Ceiling light point.Bathroom uPVC double glazed windows to the side and rear elevation with frosted effect. Towel radiator. Four piece bathroom suite in white with WC, hand wash basin set into a unit, bath and shower with waterfall effect. Access to the loft. Tiling floor to ceiling surround. Four spot lights.
This spacious three bedroom semi detached property boasts of a modern kitchen and four piece bathroom suite. The accommodation is uPVC double glazed throughout whilst briefly comprising of; entrance hallway with an original painted window, lounge with gas fire, dining room with uPVC double glazed French doors leading into the well presented extension and a modern fitted kitchen with integrated appliances. The staircase will lead to the landing, two double bedrooms both benefit from fitted storage units, good size single bedroom which is currently being used as office space and a well presented four piece bathroom suite. Externally, a tarmacadam driveway providing off-road parking and access to the rear garden. We highly recommend an internal viewing to appreciate the size and standard of the property.Situated on Stanhope Avenue, Morecambe the property sits in a popular residential area which is close by the well renown Torrisholme Village which benefits from many local amenities which includes "The George" pub, "One stop", a chemist and many more. Bus routes allow access to Morecambe town centre, Heysham and Lancaster. The property also benefits from transport links and is situated close to the Bay Gateway which provides routes to the Lakes and the M6 motorway.Front Elevation Semi detached property. Tarmacadam driveway providing off-road parking. uPVC double glazed door with inset glass leading into;Hallway Circular painted window to the side elevation. Built in storage cupboard underneath the stairs housing the main switch board and meters. Staircase leading to the first floor. Original coving. Ceiling light point.Lounge (3.75 x 4.53 MAX) uPVC double glazed window to the front elevation. Gas fire with feature surround. Built in storage cupboards. Television point. Broadband point. Original coving. Power points. Ceiling light point.Dining Room (3.47 X 4.01) uPVC double glazed French doors allowing access into the extension. Gas fire with a brick surround. Original coving. Power points. Two wall light points. Ceiling light point.Extension (3.27 x 4.01) uPVC double glazed French doors and windows to the rear elevation. Television point. Power points. Two wall light points.Kitchen (5.02 x 2.31) uPVC double glazed windows to the side elevation. Wooden door leading to the rear. Modern fitted kitchen with gloss cupboard doors. "Russell Hobbs" gas hob. "Beko" oven/grill. Extractor fan. Sink with drainer and mixer tap. Integrated fridge, freezer and "Lamona" dishwasher. Space for a washing machine. Tiled floor to ceiling surround. Power points. Two ceiling light points.Utility Room (1.49 x 1.67) uPVC double glazed window to the rear elevation. uPVC double glazed door leading to the garden. Space for a dryer. Power point.Garden Combination stone paving and raised decking. Access to the garage via uPVC double glazed door. Side gate allowing access to the side and front elevation. Surrounding fence panels and brick built walls providing privacy. Light point.Landing uPVC double glazed window to the side elevation with frosted effect. Carpet. Power points. Ceiling light point.Bedroom One (3.99 x 2.93) uPVC double glazed window to the rear elevation. "Balor" heater housed onto the wall. Double bedroom with space for bedside tables, chest of drawers and fitted wardrobes. Telephone point. Power points. Two ceiling light points.Bedroom Two (2.80 x 4.55 MAX) uPVC double glazed window to the front elevation. Double bedroom with space for bedside tables, chest of drawers and a wardrobe unit and fitted cupboards which can be used as additional storage and wardrobe space. Carpet. Power points. Ceiling light point.Bedroom Three (2.40 X 2.90) uPVC double glazed window to the front elevation. Good size single bedroom with space for a bedside table and chest of drawers. Currently being used as office space. Carpet. Power points. Ceiling light point.Bathroom uPVC double glazed windows to the side and rear elevation with frosted effect. Towel radiator. Four piece bathroom suite in white with WC, hand wash basin set into a unit, bath and shower with waterfall effect. Access to the loft. Tiling floor to ceiling surround. Four spot lights.
Interested in this property?
Council tax
First listed
Over a month agoMorecambe LA3
Marketed by
Jessops Estate Agents - Lancashire 6 Lansdowne Road Morecambe, Lancashire LA4 6ALPlacebuzz mortgage repayment calculator
Monthly repayment
The Est. Mortgage is for a 25 years repayment mortgage based on a 10% deposit and a 5.5% annual interest. It is only intended as a guide. Make sure you obtain accurate figures from your lender before committing to any mortgage. Your home may be repossessed if you do not keep up repayments on a mortgage.
Morecambe LA3 - Streetview
DISCLAIMER: Property descriptions and related information displayed on this page are marketing materials provided by Jessops Estate Agents - Lancashire. Placebuzz does not warrant or accept any responsibility for the accuracy or completeness of the property descriptions or related information provided here and they do not constitute property particulars. Please contact Jessops Estate Agents - Lancashire for full details and further information.

