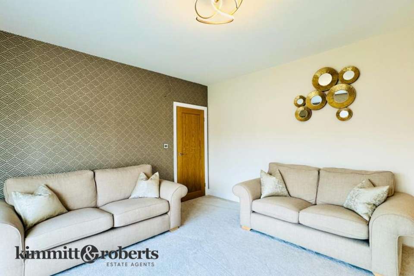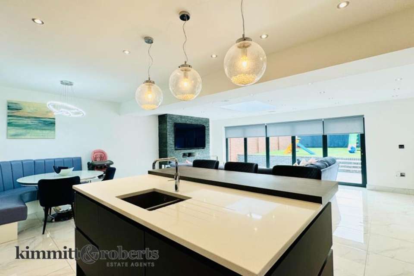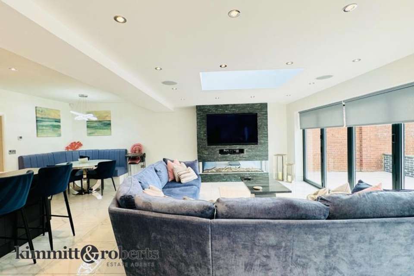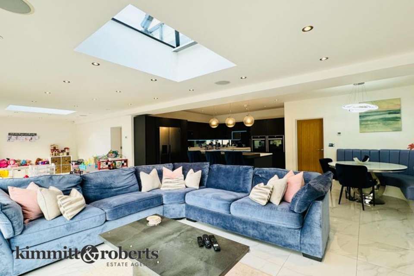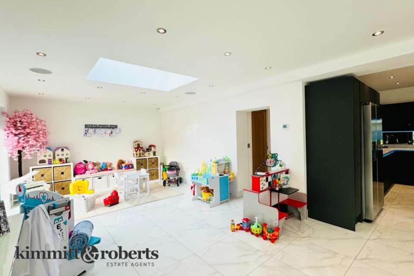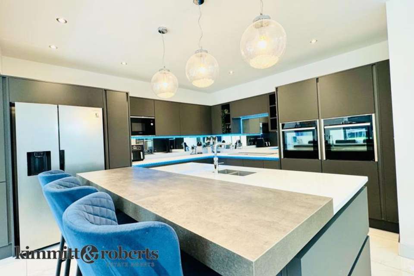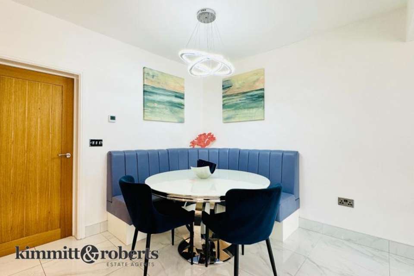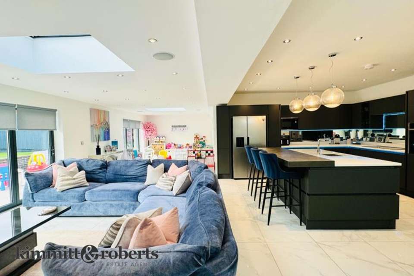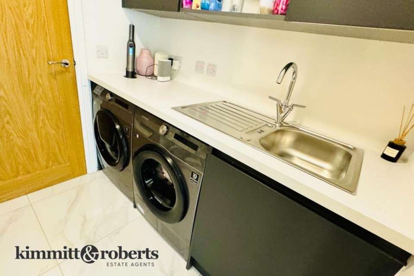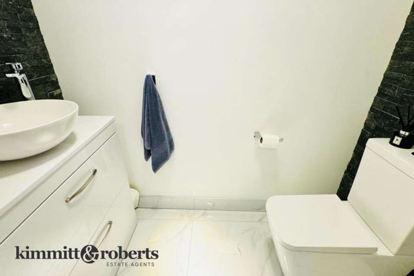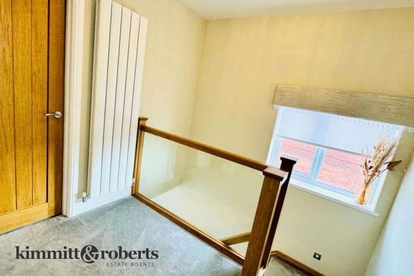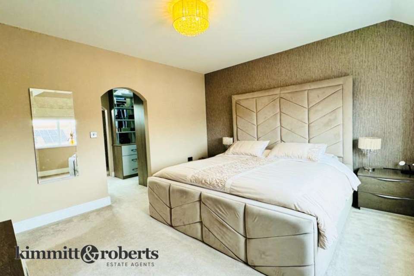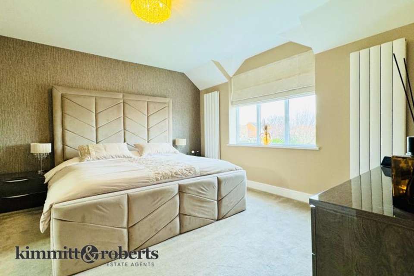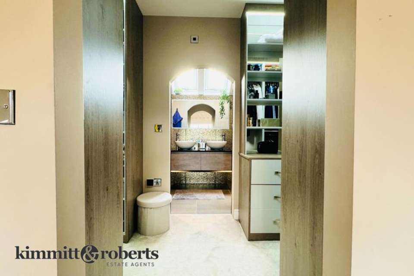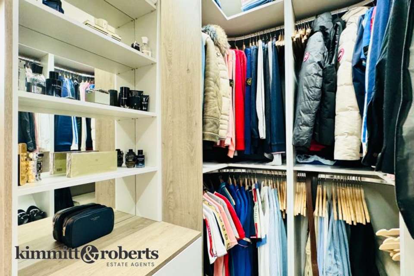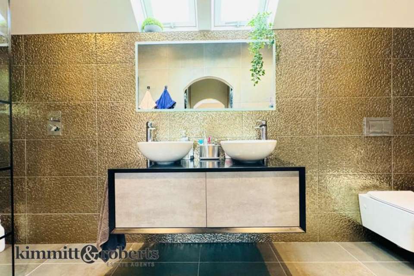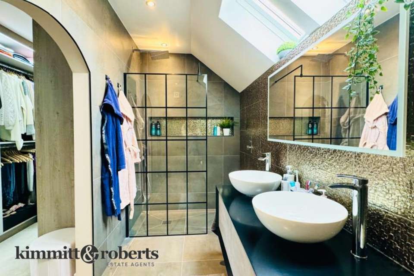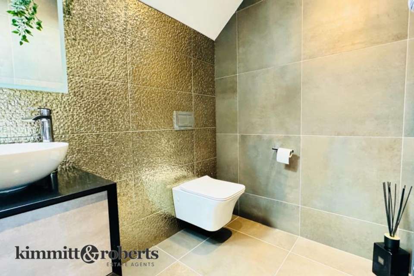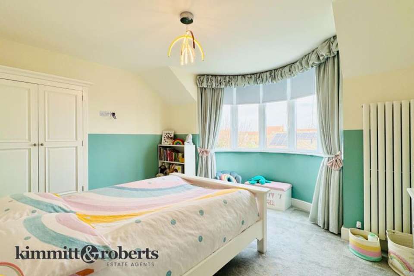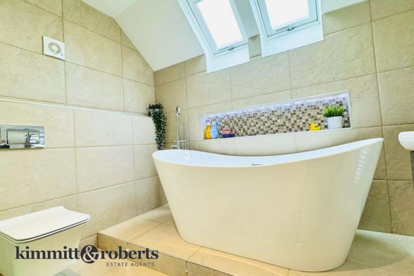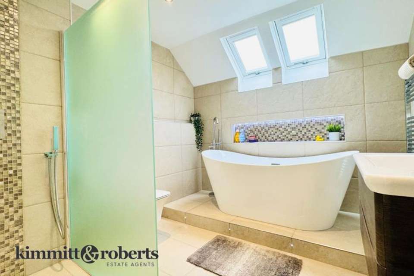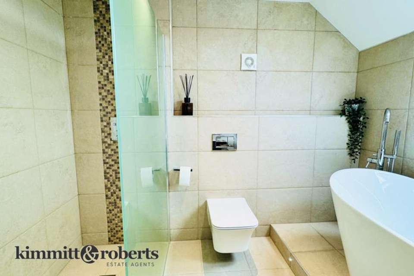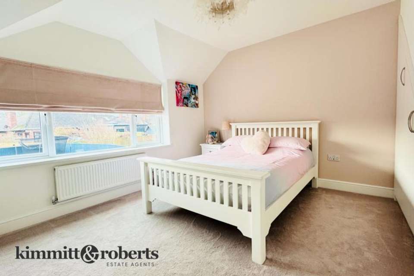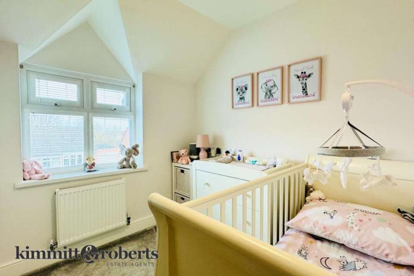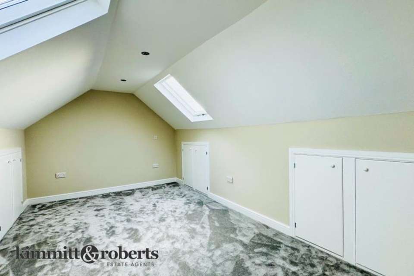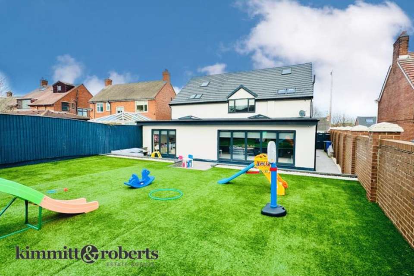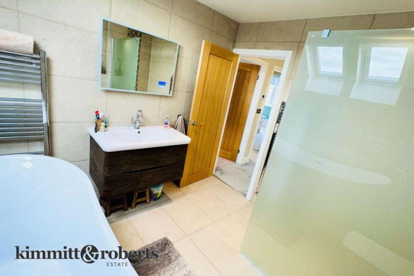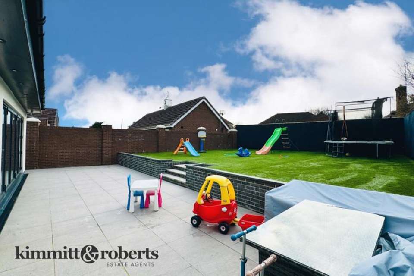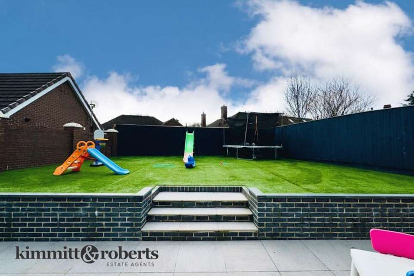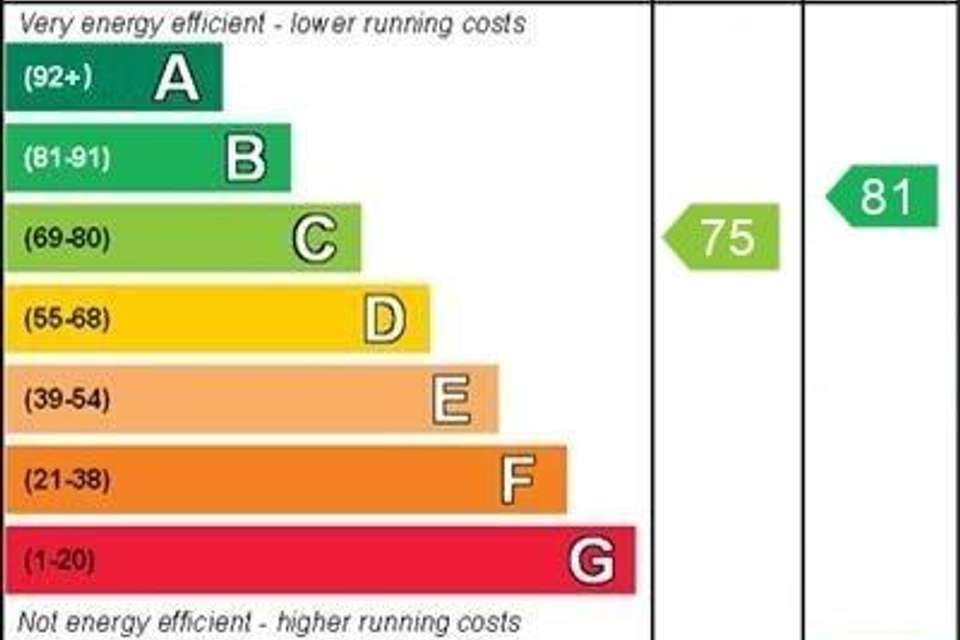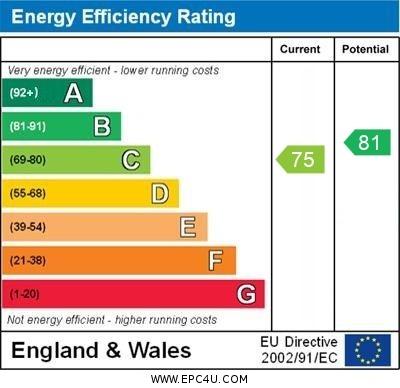5 bedroom detached house for sale
Durham, SR7detached house
bedrooms
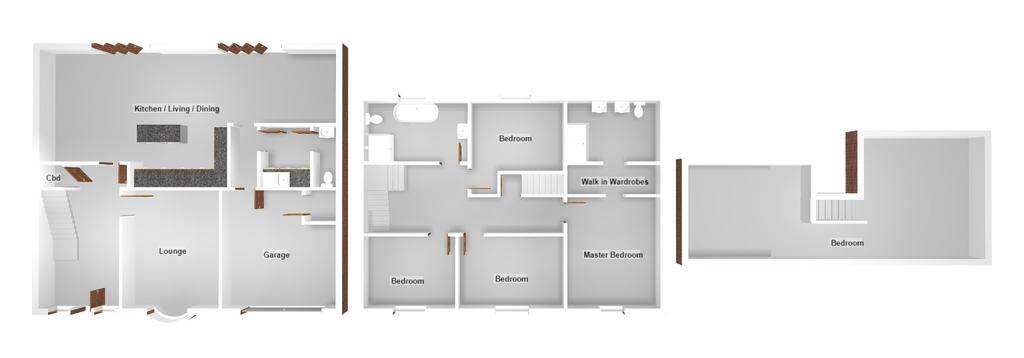
Property photos

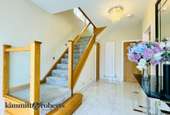
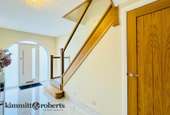
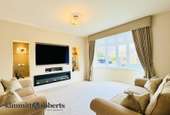
+30
Property description
Kimmitt and Roberts are privileged to bring to the market one of the finest houses in the area. Occupying a privileged and prime position, this is an individually designed and beautifully presented executive detached residence, the quality and scale of which can only be appreciated from internal inspection. From the generous living accommodation to the quality of fittings, from the sumptuous reception hallway to the exquisite master bedroom suite, and from the outstanding kitchen/living /dining room to the superb secluded south-facing rear garden, this is a property which oozes quality. The appeal of this home is simplicity of design, with under floor heating throughout the ground floor. Its centre piece is an eye catching hall, staircase and landing from which all rooms gain access. The generous accommodation is supplemented by a "snug" sitting room to the front of the house, ground floor WC and utility. The kitchen is the stand out piece, with bi-doors to the rear garden. The first floor accommodation is equally spacious and similarly simple. The highlight is undoubtedly the master bedroom suite. It has an adjacent walk in wardrobe and an en-suite shower room. There are three further purpose built bedrooms on this level. The first floor accommodation is completed by a beautiful family bathroom/wc. To the second floor there is a further bedroom. The property stands prominent on this superb site on the ever popular Dene House Road, a stones-throw away from the sea. It has a striking external appearance courtesy of the classic external design enhanced with modern enhancements, a garage and a block paved drive. The external features are as impressive as the internal. There is a terraced lawned and secluded rear garden with patios and seating area.
Entrance Hallwith entrance door, under floor heating, tiled floor and staircase to the first floor.
Lounge (4.1 x 3.9 max)with bay window, radiator and under floor heating.
Kitchen/Dining/Living (6.8 x 4.3 + 11.5 x 3.7)having a range of superb wall and base units, integrate appliances, two ovens, hob, boiling water tap, sink unit, tiled floor, under floor heating and bi-folding doors to the rear.
Utility Room with base units, stainless steel sink and radiator.
Cloaks/WCwith WC and wash hand basin.
FIRST FLOOR
Landingwith radiator.
Master Bedroom (4.1 x 3.8)with double glazed window and two radiators.
Dressing Roomwith walk-in wardobes.
En Suitewith stand alone shower enclosure, his and hers sinks, WC, tiled walls, tiled floors and window.
Bedroom (4.1 x 2.8)with double glazed window and radiator.
Bedroom (2.7 x 2.3)with double glazed window and radiator.
Bedroom (4.1 x 3.0)with double glazed window and radiator.
Bathroomwith free-standing bath, WC, wash hand basin, shower enclosure, double glazed window and radiator.
SECOND FLOOR
Bedroom (4.1 x 3.8 + 4.0 x 3.1)with Velux windows.
MATERIAL INFORMATION The following information should be read and considered by any potential buyers prior to making a transactional decision:
Services We are advised by the seller that the property has mains provided gas, electricity, water and drainage.
Water Meter No
Parking Arrangements Driveway and Garage
Broadband Speed The maximum speed for broadband in this area is shown by imputing the postcode at the following link here >
Electric Car Charger No
Mobile Phone Signal No known issues at the property
Northeast of England – Mining Area We operate in an ex-mining area. This property may have been built on an ex-mining site. Further information can/will be clarified by the solicitors prior to completion. The information above has been provided by the seller and has not yet been verified at this point of producing this material. There may be more information related to the sale of this property that can be made available to any potential buyer.Please contact us for a full list of information.
Entrance Hallwith entrance door, under floor heating, tiled floor and staircase to the first floor.
Lounge (4.1 x 3.9 max)with bay window, radiator and under floor heating.
Kitchen/Dining/Living (6.8 x 4.3 + 11.5 x 3.7)having a range of superb wall and base units, integrate appliances, two ovens, hob, boiling water tap, sink unit, tiled floor, under floor heating and bi-folding doors to the rear.
Utility Room with base units, stainless steel sink and radiator.
Cloaks/WCwith WC and wash hand basin.
FIRST FLOOR
Landingwith radiator.
Master Bedroom (4.1 x 3.8)with double glazed window and two radiators.
Dressing Roomwith walk-in wardobes.
En Suitewith stand alone shower enclosure, his and hers sinks, WC, tiled walls, tiled floors and window.
Bedroom (4.1 x 2.8)with double glazed window and radiator.
Bedroom (2.7 x 2.3)with double glazed window and radiator.
Bedroom (4.1 x 3.0)with double glazed window and radiator.
Bathroomwith free-standing bath, WC, wash hand basin, shower enclosure, double glazed window and radiator.
SECOND FLOOR
Bedroom (4.1 x 3.8 + 4.0 x 3.1)with Velux windows.
MATERIAL INFORMATION The following information should be read and considered by any potential buyers prior to making a transactional decision:
Services We are advised by the seller that the property has mains provided gas, electricity, water and drainage.
Water Meter No
Parking Arrangements Driveway and Garage
Broadband Speed The maximum speed for broadband in this area is shown by imputing the postcode at the following link here >
Electric Car Charger No
Mobile Phone Signal No known issues at the property
Northeast of England – Mining Area We operate in an ex-mining area. This property may have been built on an ex-mining site. Further information can/will be clarified by the solicitors prior to completion. The information above has been provided by the seller and has not yet been verified at this point of producing this material. There may be more information related to the sale of this property that can be made available to any potential buyer.Please contact us for a full list of information.
Interested in this property?
Council tax
First listed
Over a month agoEnergy Performance Certificate
Durham, SR7
Marketed by
Kimmitt & Roberts - Seaham 16 North Terrace Seaham, County Durham SR7 7EUPlacebuzz mortgage repayment calculator
Monthly repayment
The Est. Mortgage is for a 25 years repayment mortgage based on a 10% deposit and a 5.5% annual interest. It is only intended as a guide. Make sure you obtain accurate figures from your lender before committing to any mortgage. Your home may be repossessed if you do not keep up repayments on a mortgage.
Durham, SR7 - Streetview
DISCLAIMER: Property descriptions and related information displayed on this page are marketing materials provided by Kimmitt & Roberts - Seaham. Placebuzz does not warrant or accept any responsibility for the accuracy or completeness of the property descriptions or related information provided here and they do not constitute property particulars. Please contact Kimmitt & Roberts - Seaham for full details and further information.





