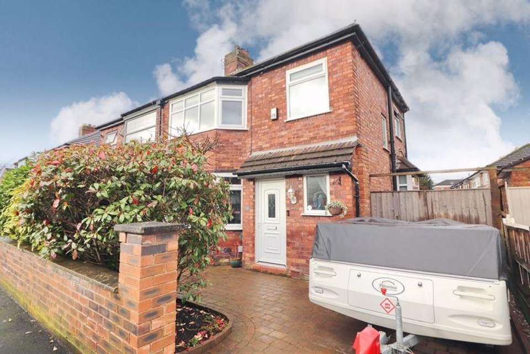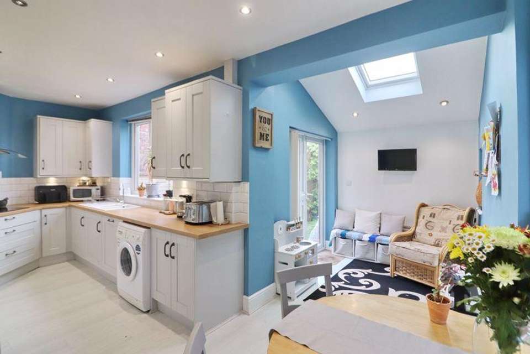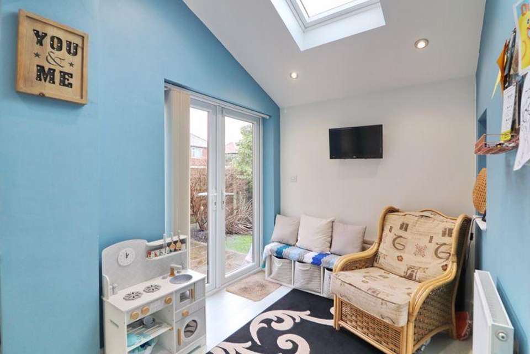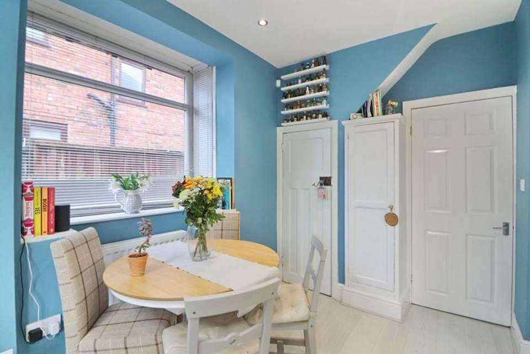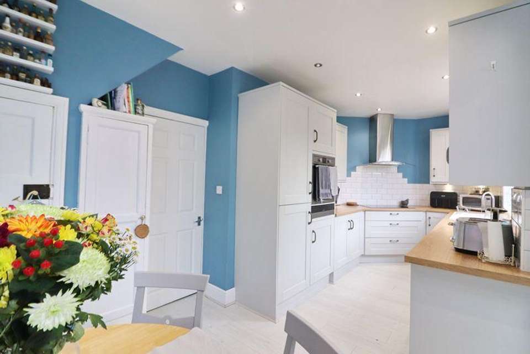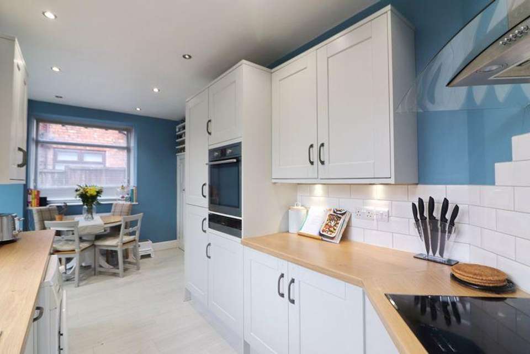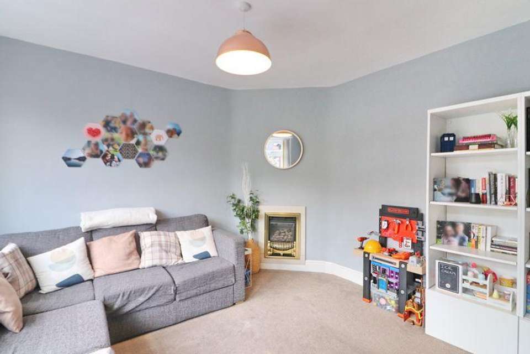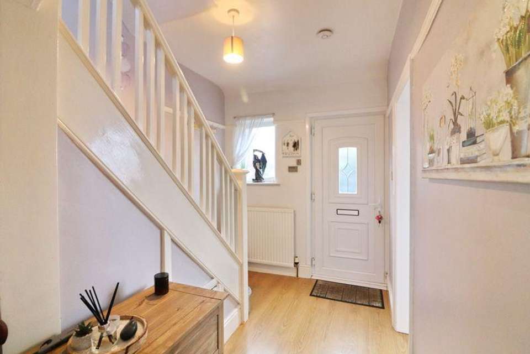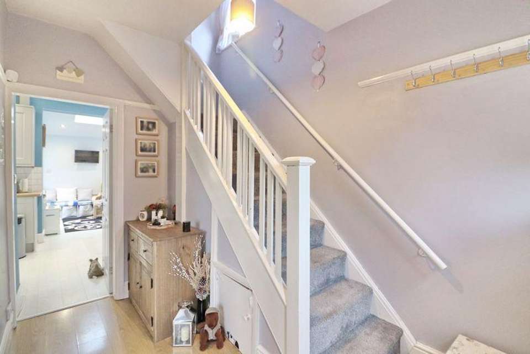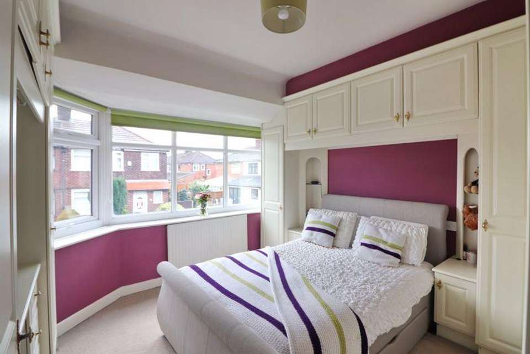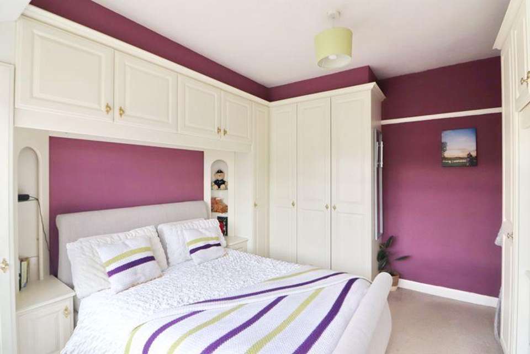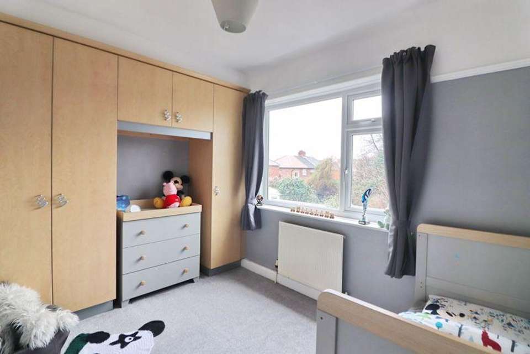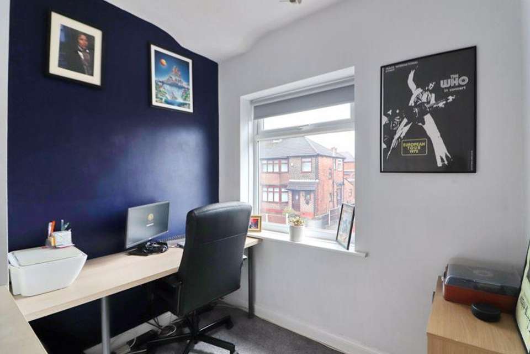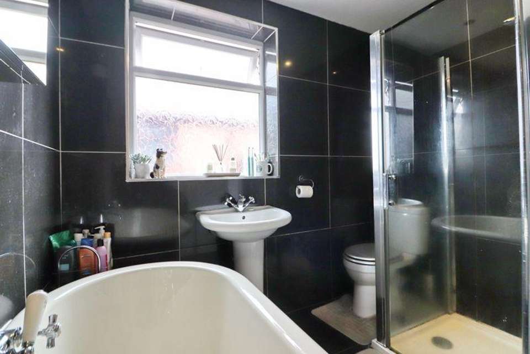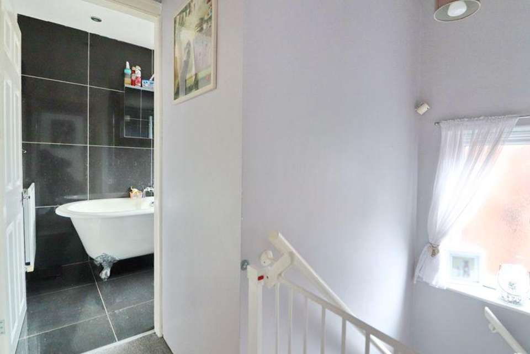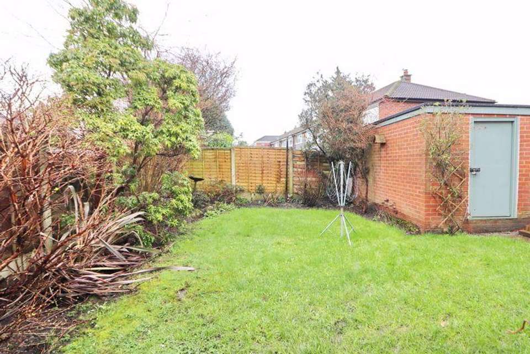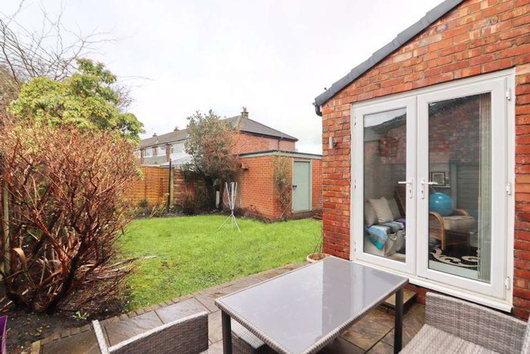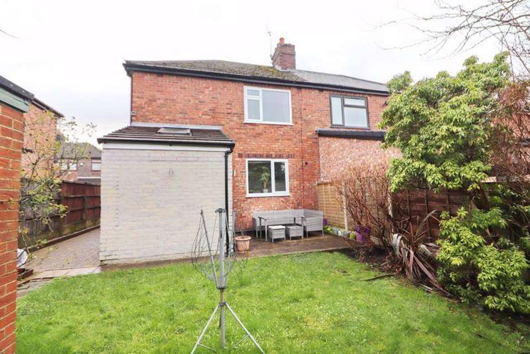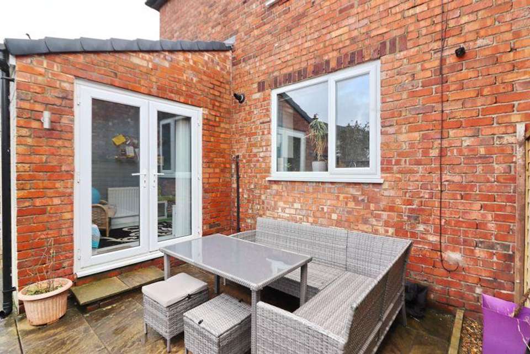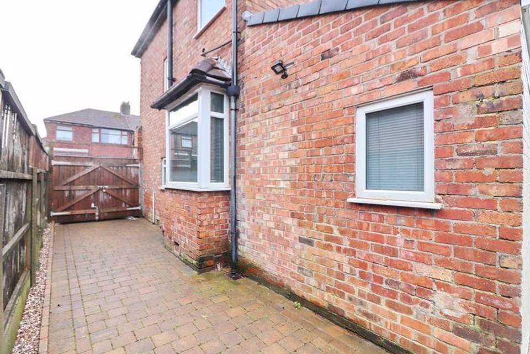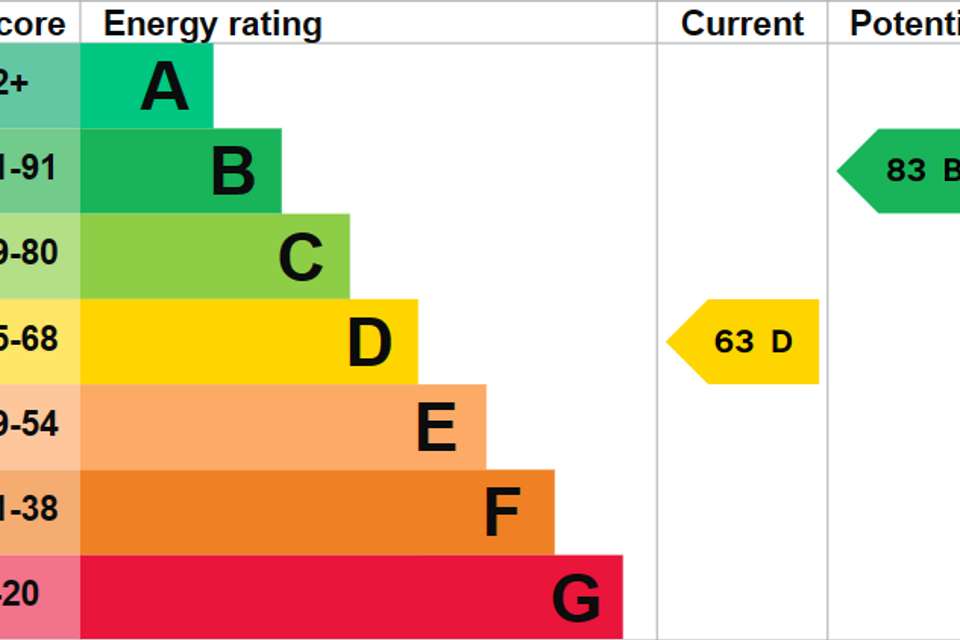£265,000
Est. Mortgage £1,326 per month*
3 bedroom semi-detached house for sale
Fernlea Crescent, Manchester M27Property description
Sell Well Are Thrilled To Be Instructed With This Superb Semi-Detached House Which Is Located Just Off Partington Lane In Swinton. A great family home with a prime location close to amenities, schools, parks and excellent commuter links on the doorstep making it an easy commute into Manchester, Salford Quays, Media City and surrounding areas. Greeted by an enclosed block paved driveway providing off road parking and secure gated access to the side. Enter into a welcoming hallway with staircase to the first floor. A private lounge with bay window overlooking the front and wall mounted real living flame gas fire. To the rear a superb open plan kitchen/dining/sitting area. With shaker style wall and base units, oak worktops and white metro style splash back tiling, built in electric oven, induction hob, chimney cooker hood, dishwasher and fridge/freezer plus space for a washing machine, dining area and seating area, understairs storage. The space is flooded with natural light courtesy of a window to the side and rear plus French doors open to the rear and Velux skylight. Upstairs a main double bedroom with fitted wardrobes and bay window, a second double bedroom with fitted wardrobes, a third single bedroom and four piece family bathroom with free standing claw and ball foot bath and separate shower cubicle. Outside to the rear a private westerly facing garden with grass lawn, patio, brick built outside and enclosed fencing. It is the locality of this property which really sets it aside, Swinton is a very desirable area, ideally located for access to Swinton Town Centre, the A580 and commuting in and out of Manchester City Centre. Close to Moorside Primary & Senior School and the superb direct busway into Manchester. This property is sure to be popular, don't miss out!!
Additional Information
•Tenure type - Leasehold•Length of lease - 999 Years (Less 3 Days) From 24 June 1936•Current ground rent - £4 per annum•Local Authority - Salford•Council tax band - B•Annual Price - £1,721.63•Energy performance certificate rating (EPC) - D•Floor Area - 828 ft2/ 77 m2•Boiler Type - Combination •Age - fitted in 2018•Last Serviced - 2022 •FENSA History - 01/03/2020 - 7 windows, 1 door
Council Tax Band: B
Tenure: Leasehold
Lease Years Remaining: 911
Ground Rent: £2.00 per year
Additional Information
•Tenure type - Leasehold•Length of lease - 999 Years (Less 3 Days) From 24 June 1936•Current ground rent - £4 per annum•Local Authority - Salford•Council tax band - B•Annual Price - £1,721.63•Energy performance certificate rating (EPC) - D•Floor Area - 828 ft2/ 77 m2•Boiler Type - Combination •Age - fitted in 2018•Last Serviced - 2022 •FENSA History - 01/03/2020 - 7 windows, 1 door
Council Tax Band: B
Tenure: Leasehold
Lease Years Remaining: 911
Ground Rent: £2.00 per year
Property photos
Council tax
First listed
Over a month agoEnergy Performance Certificate
Fernlea Crescent, Manchester M27
Placebuzz mortgage repayment calculator
Monthly repayment
Based on a 25 year mortgage, with a 10% deposit and a 4.50% interest rate.
Fernlea Crescent, Manchester M27 - Streetview
DISCLAIMER: Property descriptions and related information displayed on this page are marketing materials provided by Sell Well Online - Worsley. Placebuzz does not warrant or accept any responsibility for the accuracy or completeness of the property descriptions or related information provided here and they do not constitute property particulars. Please contact Sell Well Online - Worsley for full details and further information.
