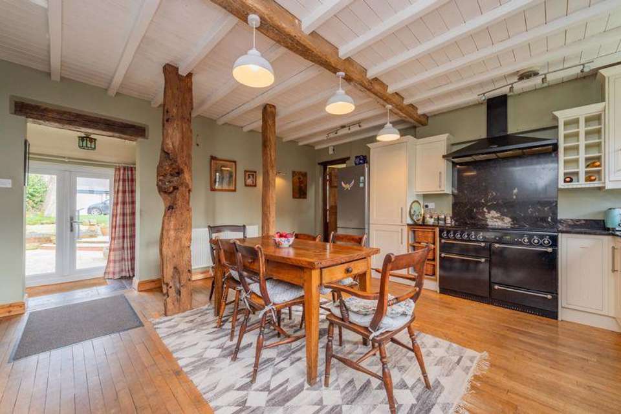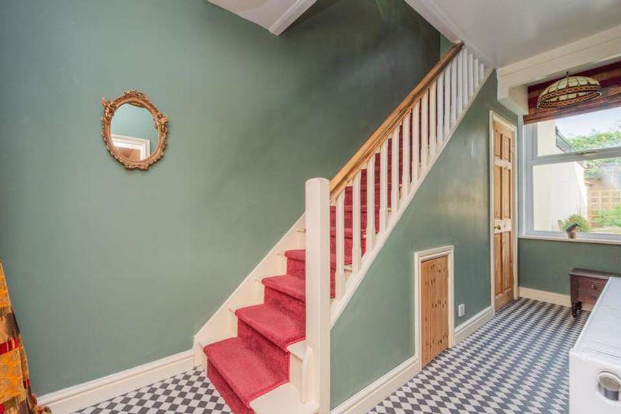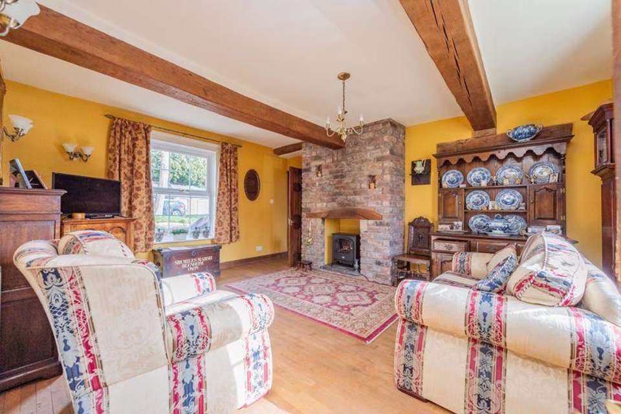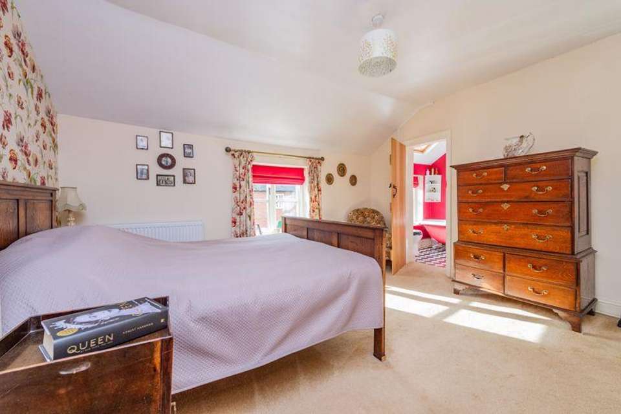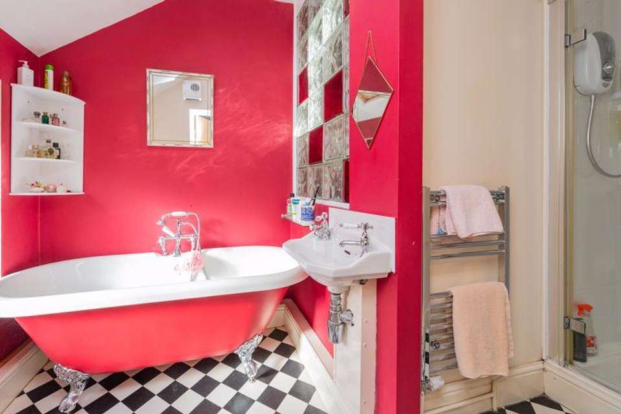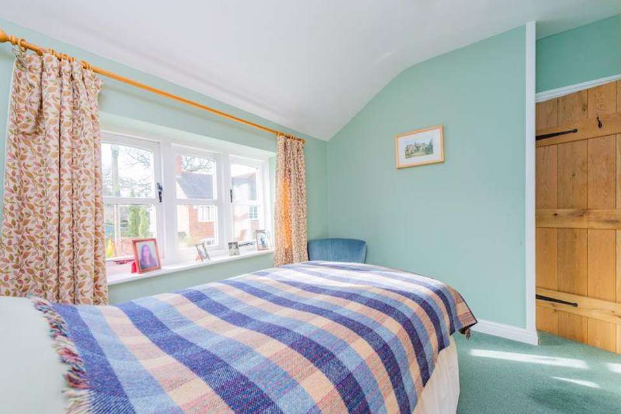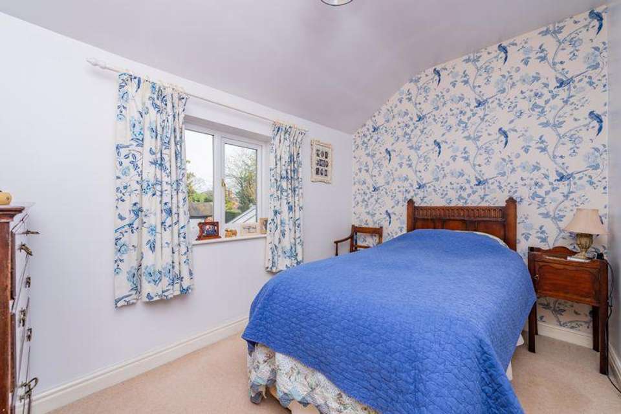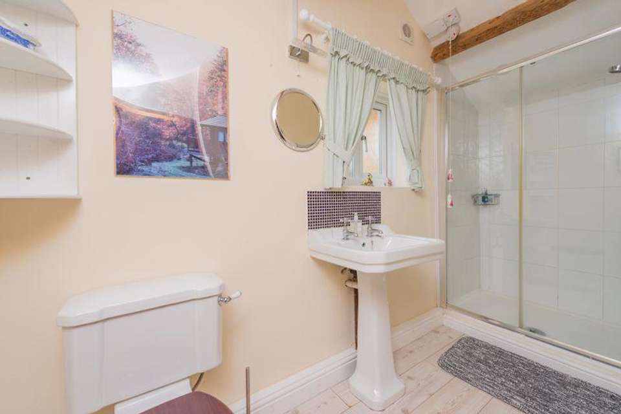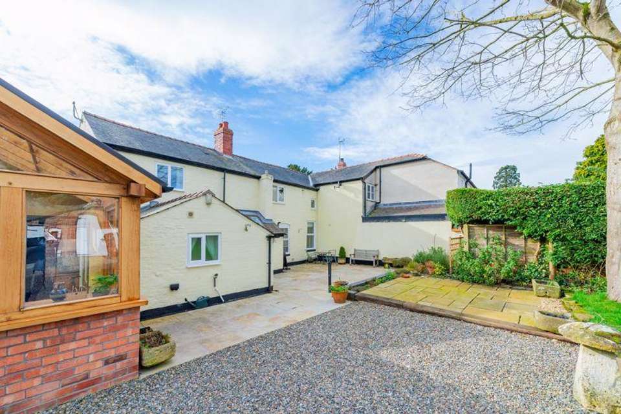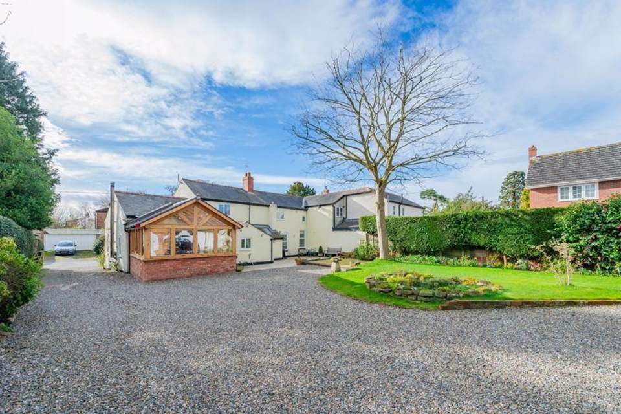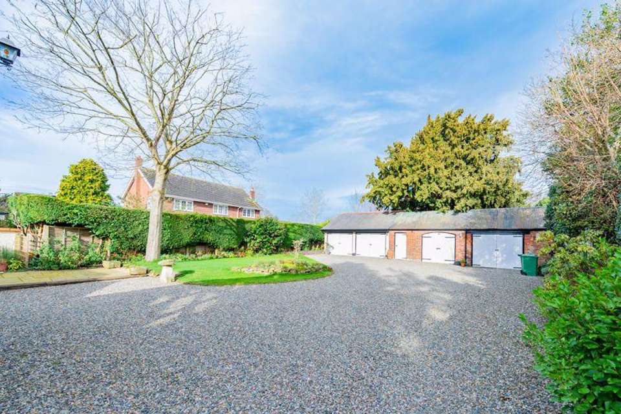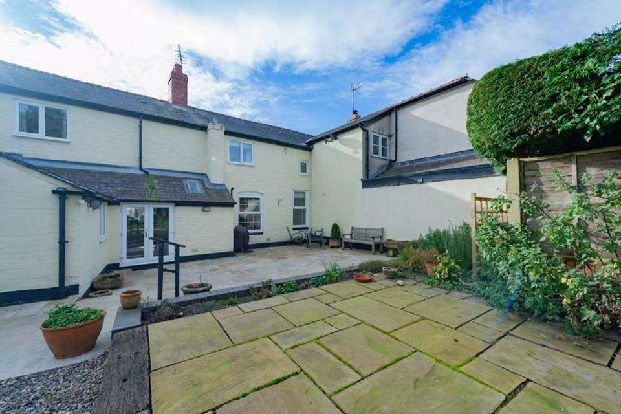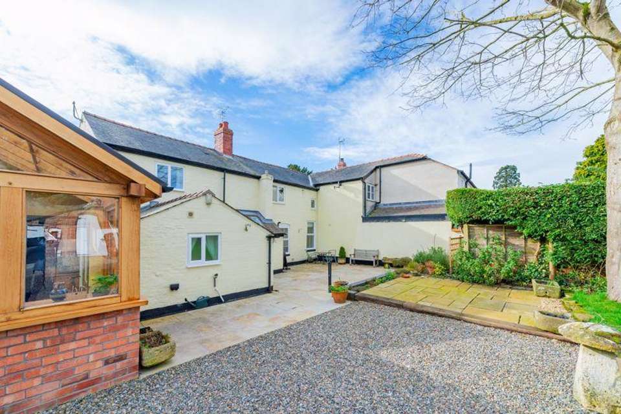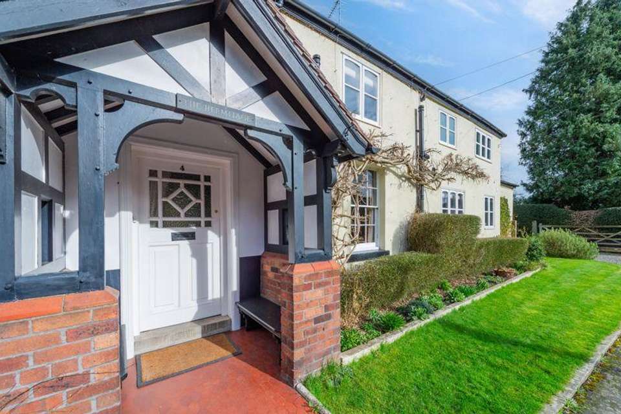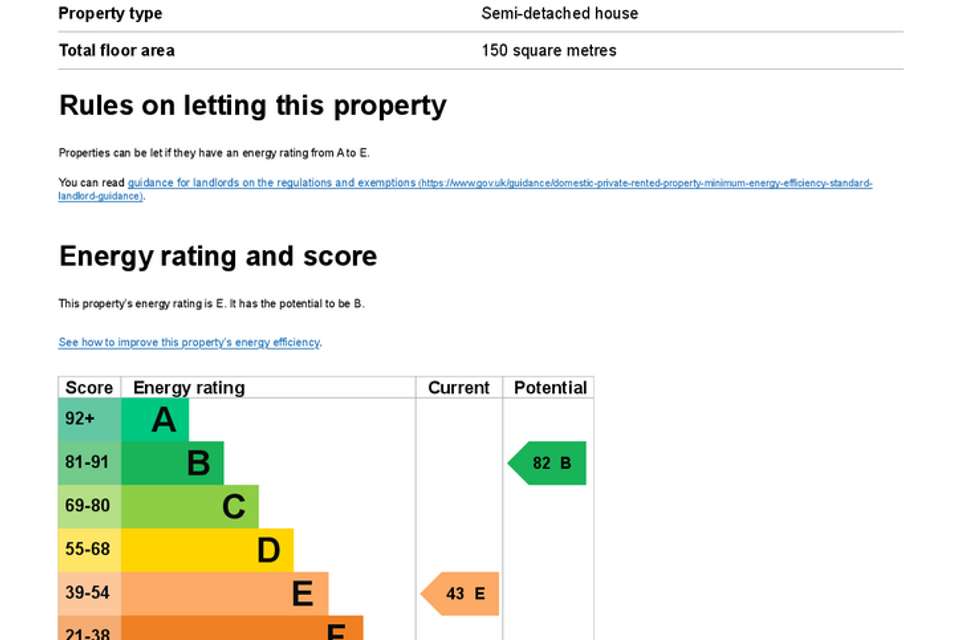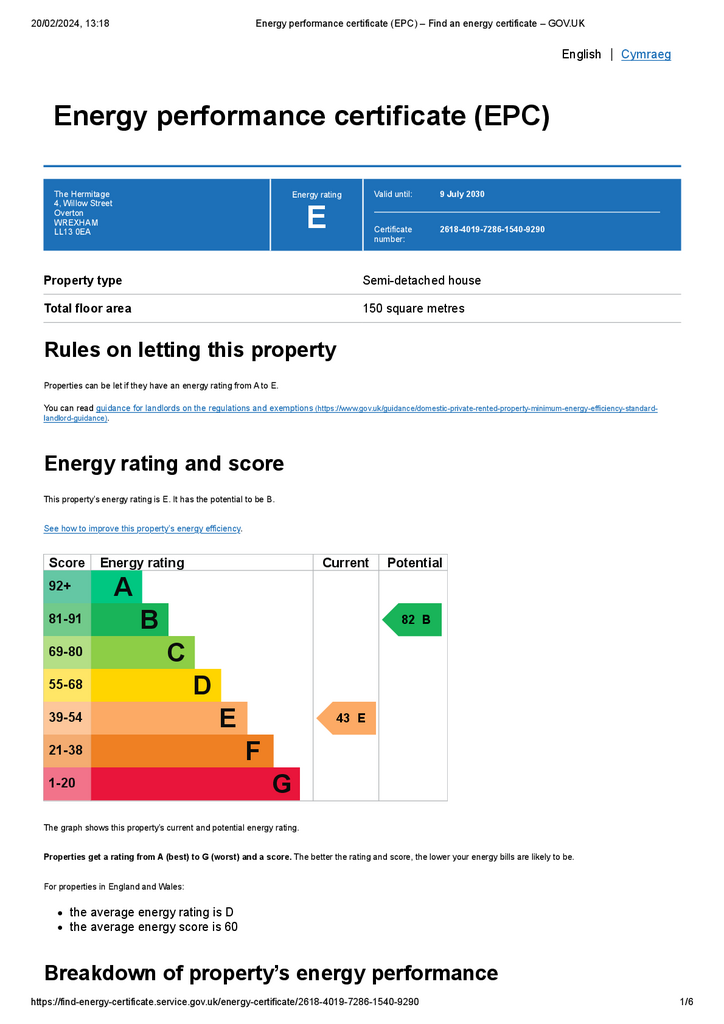4 bedroom semi-detached house for sale
Willow Street, Overtonsemi-detached house
bedrooms
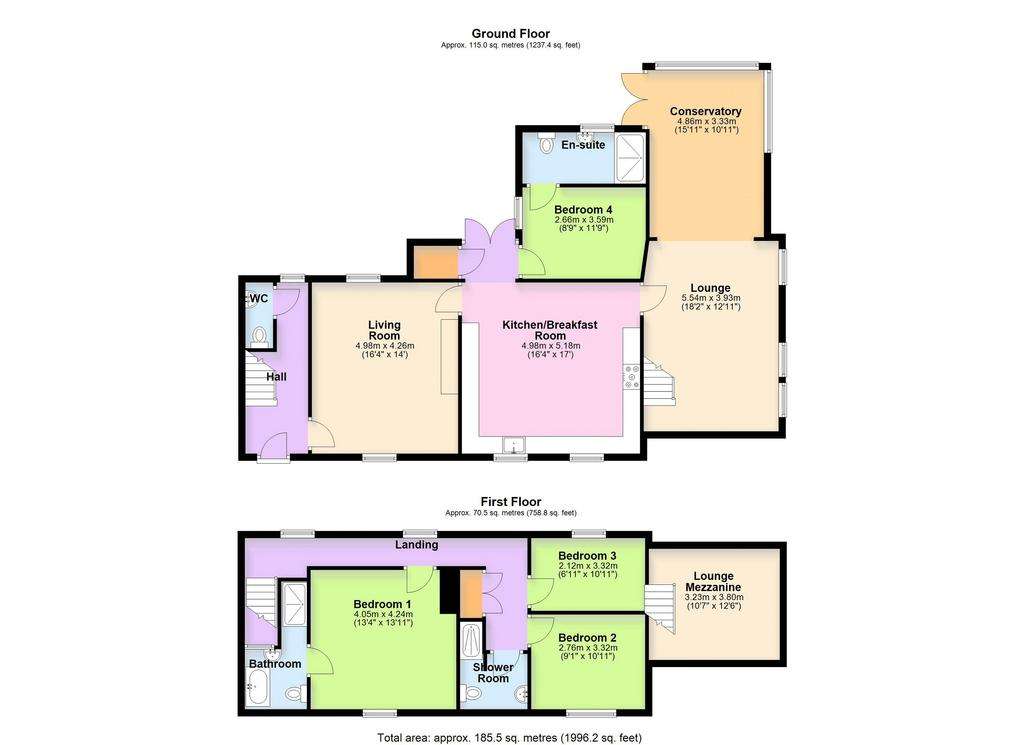
Property photos

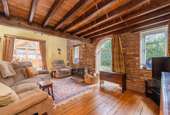
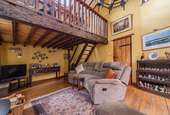
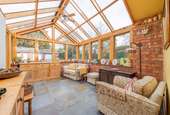
+16
Property description
A charming characterful property retaining many original features throughout with a wealth of exposed timbers and beams. Deceptively spacious property standing in 0.20 of an acre (0.08ha) or thereabouts. Occupying an enviable village location yet within easy access of the A483.
Bowen are favoured with instructions to offer this charming property for sale by Private Treaty. The Hermitage occupies a good-sized plot with ample parking, garaging/workshops and private enclosed garden. This former coaching inn provides a most delightful home which the present owners have maintained to a high standard.
Location
'The Hermitage' is located in the popular village of Overton-on-Dee in the picturesque Dee Valley. The village offers an excellent range of facilities and amenities including a Primary school, Medical Centre, Post Office and a host of shops. Its proximity to the A5 and A483 also make the towns of Wrexham, Oswestry and Ellesmere as well as the City of Chester easily accessible.
Entrance Porch with side bench seats
Tile floor and light.
Partly glazed entrance door
Entrance Hall
Black and white diamond design tile floor, radiator.
Cloakroom
Continuation of black and white diamond design tile floor. Pedestal wash hand basin, low level flush WC, heated towel rail.
Living Room - 16' 4'' x 14' 0'' (4.98m x 4.26m)
Wooden floor, dual aspect windows radiator. Exposed ceiling beams, matching wall lights, dimmer switches, brick ingle with tile hearth and timber beam.
Kitchen/Breakfast Room - 17' 0'' x 16' 4'' (5.18m x 4.98m)
Wooden floor. Exposed timbers. Range of fitted wall cupboards and matching base units with marble worktop and upstands. 1.5 stainless steel sink unit with mixer tap. Rangemaster double oven with 5 ring hob and hotplate, marble splash and extractor hood above. Integrated dishwasher and washing machine, Space for a refrigerator/freezer. Radiator. Area off kitchen with built-in store cupboard also housing wall mounted 'Ideal' gas boiler. Double patio doors to outside.
Lounge - 18' 2'' x 12' 11'' (5.54m x 3.93m)
Wooden floor. Exposed brick wall with attractive arch and two adjacent windows. Stairs to mezzanine floor.
Mezzanine - 12' 6'' x 10' 7'' (3.80m x 3.23m)
Sky light and side window, Oak flooring and spotlights. The area is presently used as a study however lends itself to a number of options.
Conservatory - 15' 11'' x 10' 11'' (4.86m x 3.33m)
Tiled floor. Ceiling fan with light, matching wall lights, vertical radiator. Double french doors opening onto the garden area.
Bedroom 4 - 8' 9'' x 11' 9'' (2.66m x 3.59m)
Radiator.
En-suite Shower Room
Vinyl wood effect flooring, pedestal wash hand basin, low level flush wc, fully tiled double walk-in shower cubicle with 'Triton T80' electric shower, heated towel rail.
Spindle staircase to first floor and 'L' shape landing area
Matching wall lights, radiator, access roof space. Airing cupboard housing hot water cylinder and slatted shelving,
Bedroom 1 - 13' 11'' x 13' 3'' (4.24m x 4.05m)
Fitted wardrobes to one wall, radiator.
En-suite
Tile effect vinyl flooring. Freestanding roll top bath on feet with shower attachment, fully tiled shower cubicle with 'Aqualisa vitalise 5L' electric shower, wash hand basin with tile splash back, low level flush wc. Heated towel rail. Spotlights to ceiling, sky light and extractor fan.
Bedroom 2 - 10' 11'' x 9' 1'' (3.32m x 2.76m)
Radiator.
Bedroom 3 - 2.12
Radiator.
Shower Room
Tile effect vinyl flooring. Double shower cubicle with shower wall panels. Pedestal wash hand basin with tile splash surround. Low level flush wc, heated towel rail, extractor fan.
Outside
The Hermitage enjoys a pleasant location with lawned areas to the front of the property with borders housing a variety of shrubs and plants and small hedge. An established wisteria is also an attractive feature. A side gate leads onto a gravel driveway allowing access to the side and rear of the property. The driveway extends to the garages and workshops providing ample parking and turning space. The gardens are neatly landscaped with a lawned area with borders housing mature shrubs, plants and trees. Established mature hedges offer privacy with a good size patio area providing ideal seating and entertaining space.Outside lights, outside tap, covered electric socket.
Garages & Workshop comprising:
The garages and workshop all have the benefit of power and light and lend themselves to a variety of uses subject to necessary planning consents.
Double Garage
Under a slate tile roof, with concrete base and overhead storage.
Double Garage/Workshop/Store Shed
Constructed of brick under galvanise sheet roof.
Council Tax Band 'F' EPC 43|E
Tenure
We understand that the property is freehold with vacant possession upon completion.
Local Authority
Wrexham County Borough Council, Guildhall, Wrexham, LL11 1AY. [use Contact Agent Button]
Directions
From Ellesmere proceed out of the town on the A528 road signposted Overton. Continue for approximately 5 miles into the village of Overton-on-Dee. At the junction turn left and continue into the village centre taking the first left into Willow Street where The Hermitage will be found on the right hand side as identified by the agents 'For Sale' board.
Viewings And Further Information
For further information or to arrange a viewing please contact the sole selling agent's Ellesmere office on[use Contact Agent Button].
Council Tax Band: F
Tenure: Freehold
Bowen are favoured with instructions to offer this charming property for sale by Private Treaty. The Hermitage occupies a good-sized plot with ample parking, garaging/workshops and private enclosed garden. This former coaching inn provides a most delightful home which the present owners have maintained to a high standard.
Location
'The Hermitage' is located in the popular village of Overton-on-Dee in the picturesque Dee Valley. The village offers an excellent range of facilities and amenities including a Primary school, Medical Centre, Post Office and a host of shops. Its proximity to the A5 and A483 also make the towns of Wrexham, Oswestry and Ellesmere as well as the City of Chester easily accessible.
Entrance Porch with side bench seats
Tile floor and light.
Partly glazed entrance door
Entrance Hall
Black and white diamond design tile floor, radiator.
Cloakroom
Continuation of black and white diamond design tile floor. Pedestal wash hand basin, low level flush WC, heated towel rail.
Living Room - 16' 4'' x 14' 0'' (4.98m x 4.26m)
Wooden floor, dual aspect windows radiator. Exposed ceiling beams, matching wall lights, dimmer switches, brick ingle with tile hearth and timber beam.
Kitchen/Breakfast Room - 17' 0'' x 16' 4'' (5.18m x 4.98m)
Wooden floor. Exposed timbers. Range of fitted wall cupboards and matching base units with marble worktop and upstands. 1.5 stainless steel sink unit with mixer tap. Rangemaster double oven with 5 ring hob and hotplate, marble splash and extractor hood above. Integrated dishwasher and washing machine, Space for a refrigerator/freezer. Radiator. Area off kitchen with built-in store cupboard also housing wall mounted 'Ideal' gas boiler. Double patio doors to outside.
Lounge - 18' 2'' x 12' 11'' (5.54m x 3.93m)
Wooden floor. Exposed brick wall with attractive arch and two adjacent windows. Stairs to mezzanine floor.
Mezzanine - 12' 6'' x 10' 7'' (3.80m x 3.23m)
Sky light and side window, Oak flooring and spotlights. The area is presently used as a study however lends itself to a number of options.
Conservatory - 15' 11'' x 10' 11'' (4.86m x 3.33m)
Tiled floor. Ceiling fan with light, matching wall lights, vertical radiator. Double french doors opening onto the garden area.
Bedroom 4 - 8' 9'' x 11' 9'' (2.66m x 3.59m)
Radiator.
En-suite Shower Room
Vinyl wood effect flooring, pedestal wash hand basin, low level flush wc, fully tiled double walk-in shower cubicle with 'Triton T80' electric shower, heated towel rail.
Spindle staircase to first floor and 'L' shape landing area
Matching wall lights, radiator, access roof space. Airing cupboard housing hot water cylinder and slatted shelving,
Bedroom 1 - 13' 11'' x 13' 3'' (4.24m x 4.05m)
Fitted wardrobes to one wall, radiator.
En-suite
Tile effect vinyl flooring. Freestanding roll top bath on feet with shower attachment, fully tiled shower cubicle with 'Aqualisa vitalise 5L' electric shower, wash hand basin with tile splash back, low level flush wc. Heated towel rail. Spotlights to ceiling, sky light and extractor fan.
Bedroom 2 - 10' 11'' x 9' 1'' (3.32m x 2.76m)
Radiator.
Bedroom 3 - 2.12
Radiator.
Shower Room
Tile effect vinyl flooring. Double shower cubicle with shower wall panels. Pedestal wash hand basin with tile splash surround. Low level flush wc, heated towel rail, extractor fan.
Outside
The Hermitage enjoys a pleasant location with lawned areas to the front of the property with borders housing a variety of shrubs and plants and small hedge. An established wisteria is also an attractive feature. A side gate leads onto a gravel driveway allowing access to the side and rear of the property. The driveway extends to the garages and workshops providing ample parking and turning space. The gardens are neatly landscaped with a lawned area with borders housing mature shrubs, plants and trees. Established mature hedges offer privacy with a good size patio area providing ideal seating and entertaining space.Outside lights, outside tap, covered electric socket.
Garages & Workshop comprising:
The garages and workshop all have the benefit of power and light and lend themselves to a variety of uses subject to necessary planning consents.
Double Garage
Under a slate tile roof, with concrete base and overhead storage.
Double Garage/Workshop/Store Shed
Constructed of brick under galvanise sheet roof.
Council Tax Band 'F' EPC 43|E
Tenure
We understand that the property is freehold with vacant possession upon completion.
Local Authority
Wrexham County Borough Council, Guildhall, Wrexham, LL11 1AY. [use Contact Agent Button]
Directions
From Ellesmere proceed out of the town on the A528 road signposted Overton. Continue for approximately 5 miles into the village of Overton-on-Dee. At the junction turn left and continue into the village centre taking the first left into Willow Street where The Hermitage will be found on the right hand side as identified by the agents 'For Sale' board.
Viewings And Further Information
For further information or to arrange a viewing please contact the sole selling agent's Ellesmere office on[use Contact Agent Button].
Council Tax Band: F
Tenure: Freehold
Council tax
First listed
Over a month agoEnergy Performance Certificate
Willow Street, Overton
Placebuzz mortgage repayment calculator
Monthly repayment
The Est. Mortgage is for a 25 years repayment mortgage based on a 10% deposit and a 5.5% annual interest. It is only intended as a guide. Make sure you obtain accurate figures from your lender before committing to any mortgage. Your home may be repossessed if you do not keep up repayments on a mortgage.
Willow Street, Overton - Streetview
DISCLAIMER: Property descriptions and related information displayed on this page are marketing materials provided by Bowen - Ellesmere. Placebuzz does not warrant or accept any responsibility for the accuracy or completeness of the property descriptions or related information provided here and they do not constitute property particulars. Please contact Bowen - Ellesmere for full details and further information.





