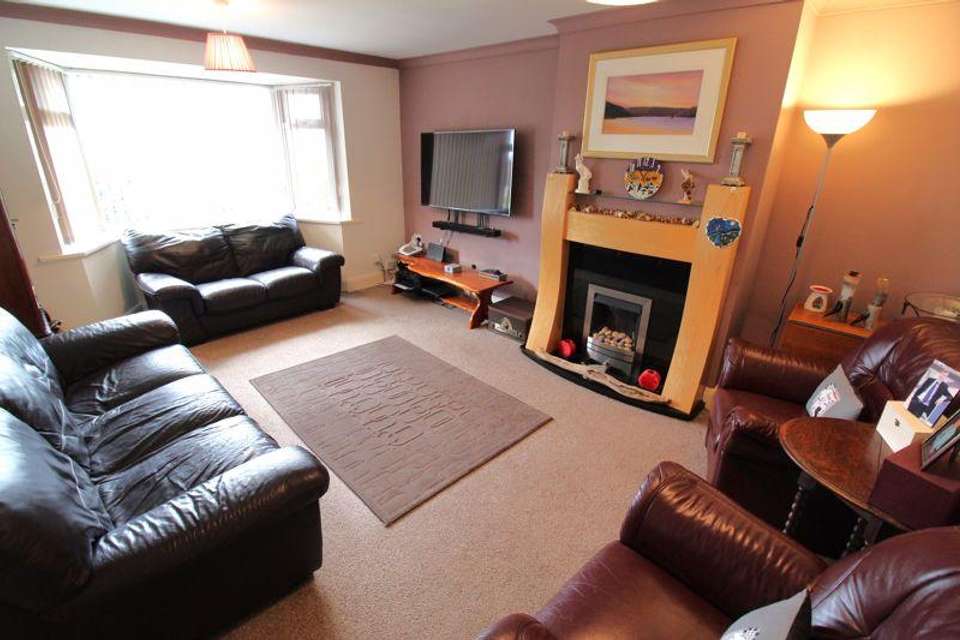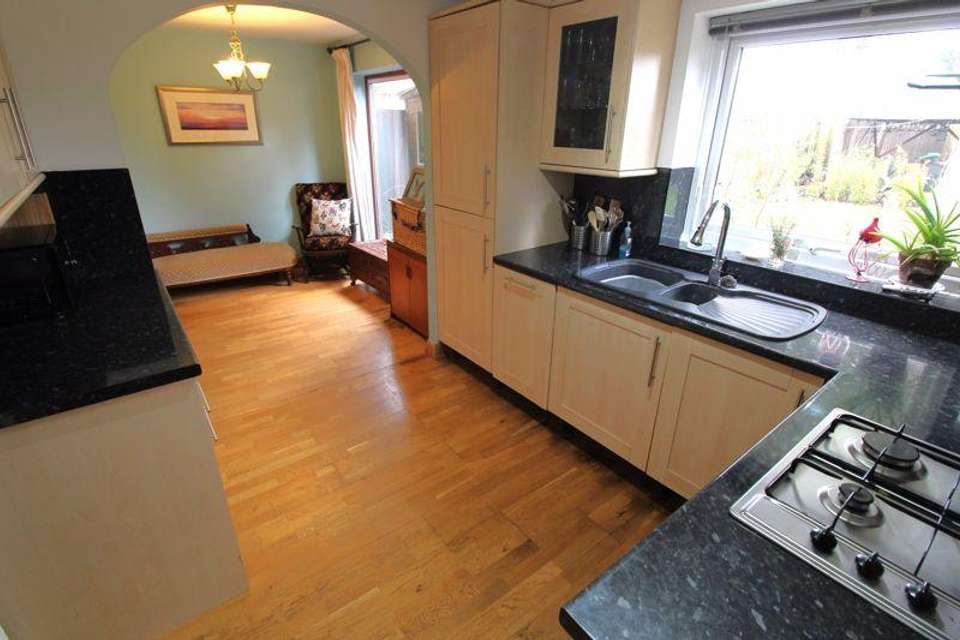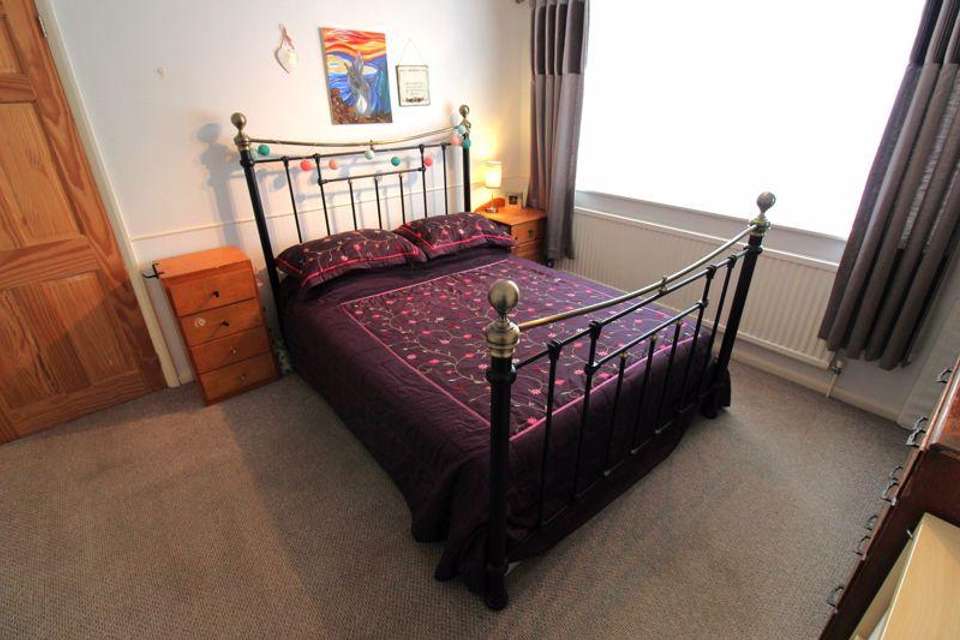3 bedroom semi-detached house for sale
Borrowash, Derbysemi-detached house
bedrooms
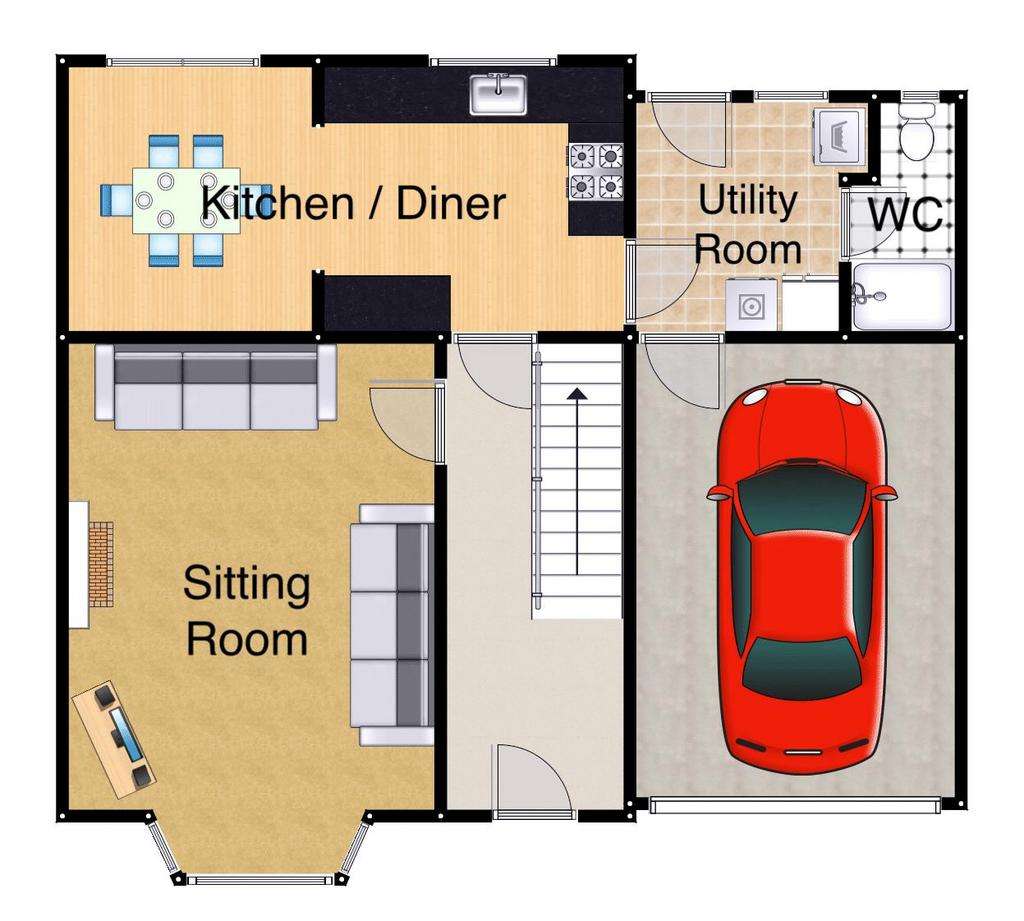
Property photos


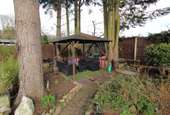

+9
Property description
Spacious three bedroom bay window semi detached house that ticks all the boxes! Kitchen/Diner, a separate Utility Room, ground floor WC, private garden with an open aspect, off road parking and a brick built garage. The property is one of the larger three bedroom houses on the street having a slightly wider lounge and bedrooms. There are also UPVC double glazed windows throughout, a gas combination boiler fuelling the central heating and hot water plus fitted wardrobes in all the bedrooms. Borrowash village centre is within a short walk, with its wealth of amenities including bus links to Derby and Nottingham, a Supermarket, Chemist and Post Office to name a few.
Hallway
UPVC double glazed front door leading to a spacious hallway with a staircase to the first floor, a central heating radiator, a door to the front sitting room and one to the kitchen at the rear.
Sitting Room - 17' 9'' x 12' 4'' (5.41m x 3.76m)
UPVC double glazed bay window to the front, central heating radiator, TV point and a fireplace with a living flame gas fire.
Kitchen - 18' 9'' x 8' 11'' (5.71m x 2.72m)
Fitted kitchen including base and eye level units with laminate worksurfaces, a composite one and a half bowl sink drainer with mixer tap, a four ring gas hob with an extractor over and an electric oven under. There is also a UPVC double glazed window to the rear, wooden flooring , a central heating radiator, a door to the utility room and a diner area with patio doors to the garden.
Utility Room - 7' 10'' x 7' 9'' (2.39m x 2.36m)
Window to the rear, back door to the garden, a door into the garage, plumbing for a washing machine, space for a tumble dryer, space for a tall fridge freezer and access to the ground floor WC.
Ground Floor WC - 7' 9'' x 3' 6'' (2.36m x 1.07m)
Window to the rear, a close coupled WC and a shower area which is incomplete.
Bedroom 1 - 11' 11'' x 11' 1'' (3.63m x 3.38m)
UPVC double glazed window to the front, a central heating radiator and a recessed fitted double wardrobe.
Bedroom 2 - 10' 11'' x 11' 7'' (3.32m x 3.53m)
UPVC double glazed window to the rear overlooking the park, a central heating radiator and a recessed fitted double wardrobe.
Bedroom 3 - 8' 11'' x 7' 5'' (2.72m x 2.26m)
UPVC double glazed window to the front, a central heating radiator and a fitted wardrobe over the stair well.
Bathroom - 8' 1'' x 6' 11'' (2.46m x 2.11m)
Spacious family bathroom Including a panel bath with shower over, a pedestal wash basin and WC. There are UPVC double glazed windows to the side and rear, a central heating radiator, ceramic half tiled walls and a vinyl floor covering.
Garage - 16' 4'' x 9' 11'' (4.97m x 3.02m)
Up and over garage door to the front, a personnel door from the utility room, power and lighting.
Outside
Foregarden with adjacent driveway, access along the side of the garage to the rear and a superb spacious level garden, which backs onto a little used area of the park at the rear.
Tenure: Freehold
Hallway
UPVC double glazed front door leading to a spacious hallway with a staircase to the first floor, a central heating radiator, a door to the front sitting room and one to the kitchen at the rear.
Sitting Room - 17' 9'' x 12' 4'' (5.41m x 3.76m)
UPVC double glazed bay window to the front, central heating radiator, TV point and a fireplace with a living flame gas fire.
Kitchen - 18' 9'' x 8' 11'' (5.71m x 2.72m)
Fitted kitchen including base and eye level units with laminate worksurfaces, a composite one and a half bowl sink drainer with mixer tap, a four ring gas hob with an extractor over and an electric oven under. There is also a UPVC double glazed window to the rear, wooden flooring , a central heating radiator, a door to the utility room and a diner area with patio doors to the garden.
Utility Room - 7' 10'' x 7' 9'' (2.39m x 2.36m)
Window to the rear, back door to the garden, a door into the garage, plumbing for a washing machine, space for a tumble dryer, space for a tall fridge freezer and access to the ground floor WC.
Ground Floor WC - 7' 9'' x 3' 6'' (2.36m x 1.07m)
Window to the rear, a close coupled WC and a shower area which is incomplete.
Bedroom 1 - 11' 11'' x 11' 1'' (3.63m x 3.38m)
UPVC double glazed window to the front, a central heating radiator and a recessed fitted double wardrobe.
Bedroom 2 - 10' 11'' x 11' 7'' (3.32m x 3.53m)
UPVC double glazed window to the rear overlooking the park, a central heating radiator and a recessed fitted double wardrobe.
Bedroom 3 - 8' 11'' x 7' 5'' (2.72m x 2.26m)
UPVC double glazed window to the front, a central heating radiator and a fitted wardrobe over the stair well.
Bathroom - 8' 1'' x 6' 11'' (2.46m x 2.11m)
Spacious family bathroom Including a panel bath with shower over, a pedestal wash basin and WC. There are UPVC double glazed windows to the side and rear, a central heating radiator, ceramic half tiled walls and a vinyl floor covering.
Garage - 16' 4'' x 9' 11'' (4.97m x 3.02m)
Up and over garage door to the front, a personnel door from the utility room, power and lighting.
Outside
Foregarden with adjacent driveway, access along the side of the garage to the rear and a superb spacious level garden, which backs onto a little used area of the park at the rear.
Tenure: Freehold
Interested in this property?
Council tax
First listed
Last weekBorrowash, Derby
Marketed by
Everington & Ruddle - Borrowash 7 Derby Road Borrowash, Derby DE72 3JWPlacebuzz mortgage repayment calculator
Monthly repayment
The Est. Mortgage is for a 25 years repayment mortgage based on a 10% deposit and a 5.5% annual interest. It is only intended as a guide. Make sure you obtain accurate figures from your lender before committing to any mortgage. Your home may be repossessed if you do not keep up repayments on a mortgage.
Borrowash, Derby - Streetview
DISCLAIMER: Property descriptions and related information displayed on this page are marketing materials provided by Everington & Ruddle - Borrowash. Placebuzz does not warrant or accept any responsibility for the accuracy or completeness of the property descriptions or related information provided here and they do not constitute property particulars. Please contact Everington & Ruddle - Borrowash for full details and further information.





