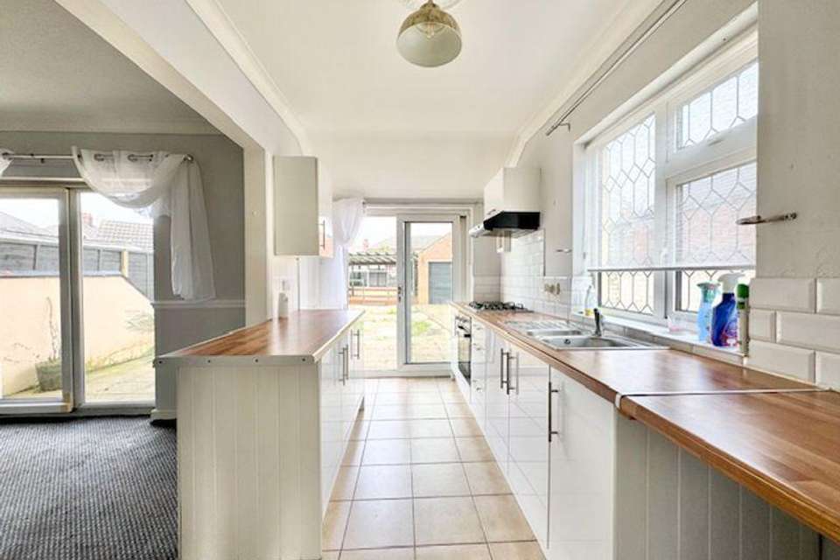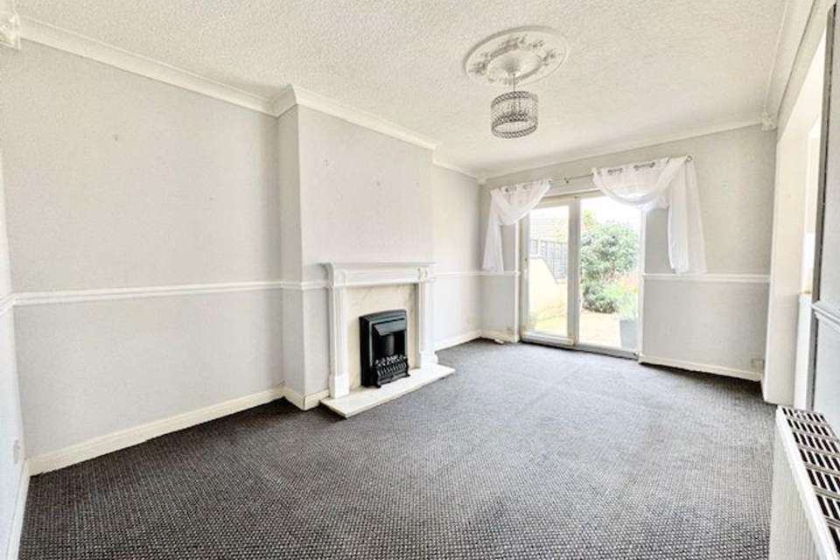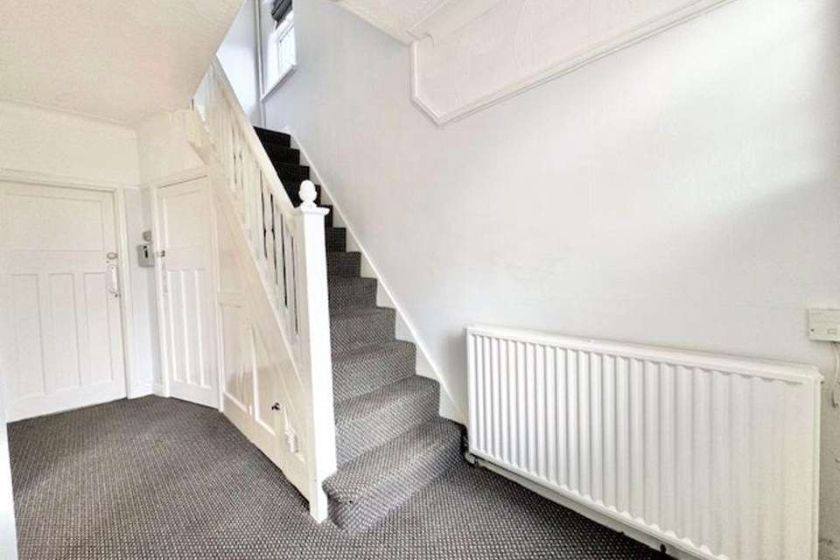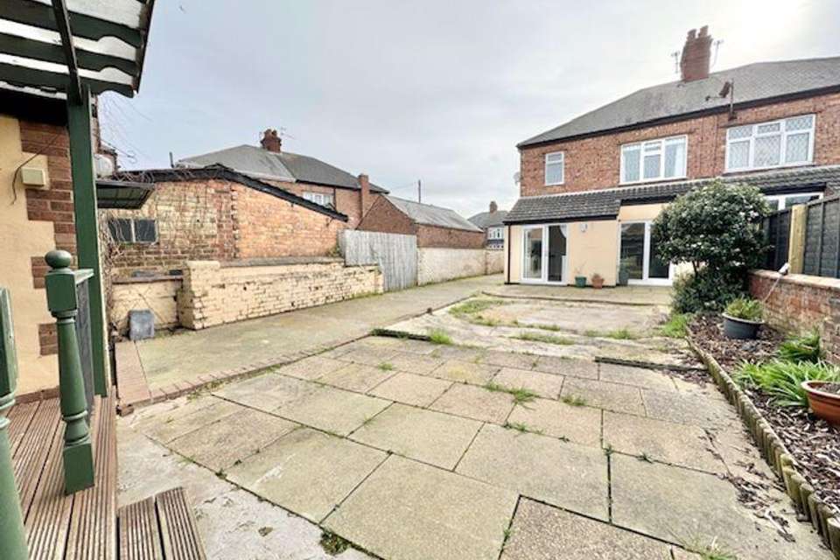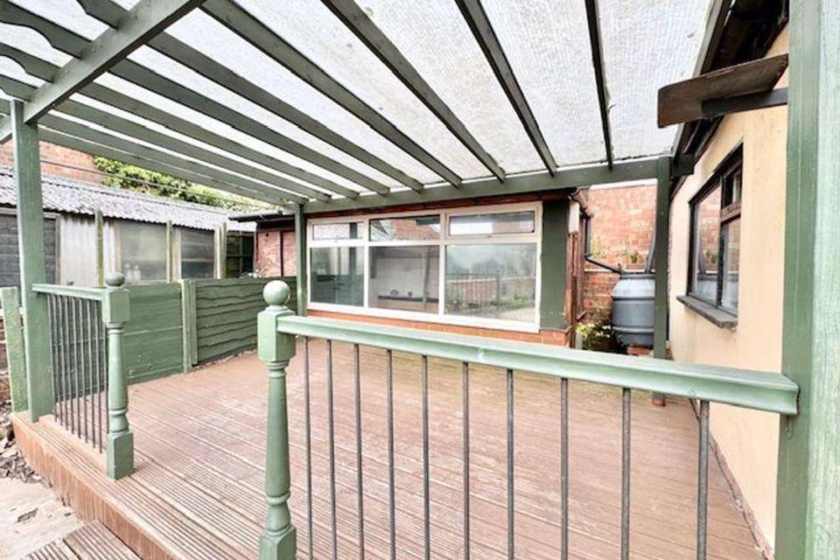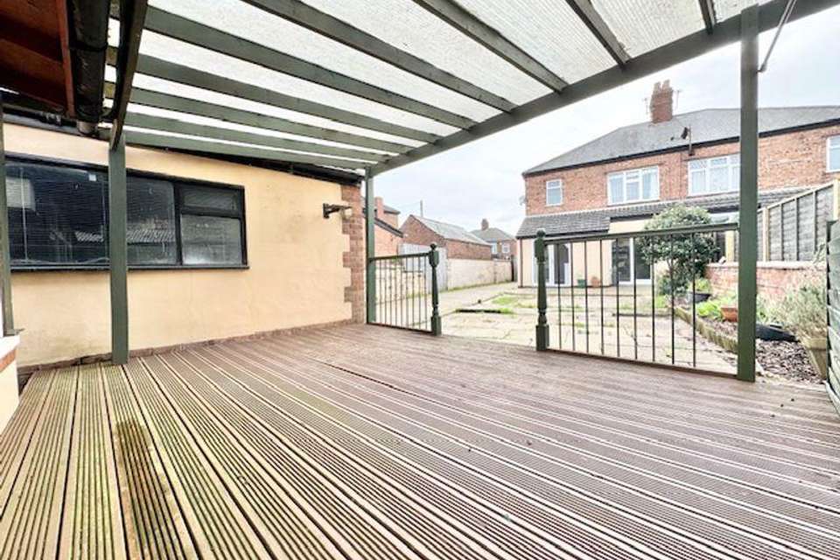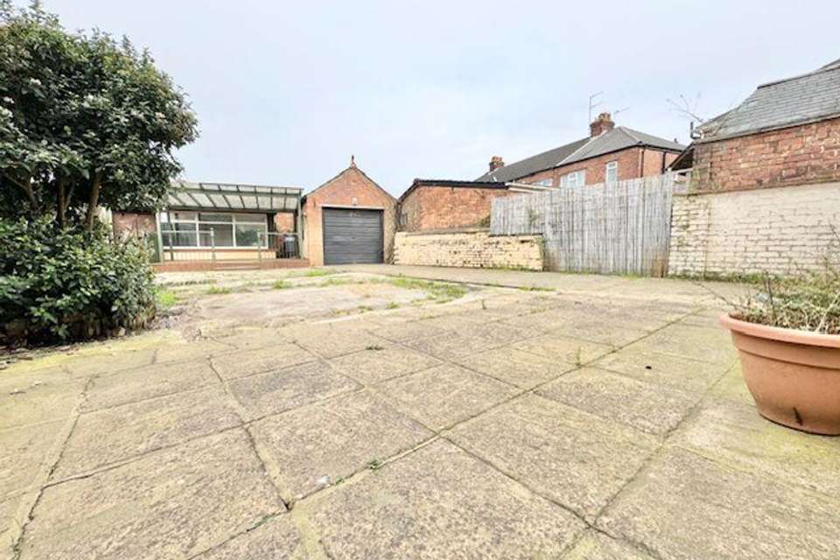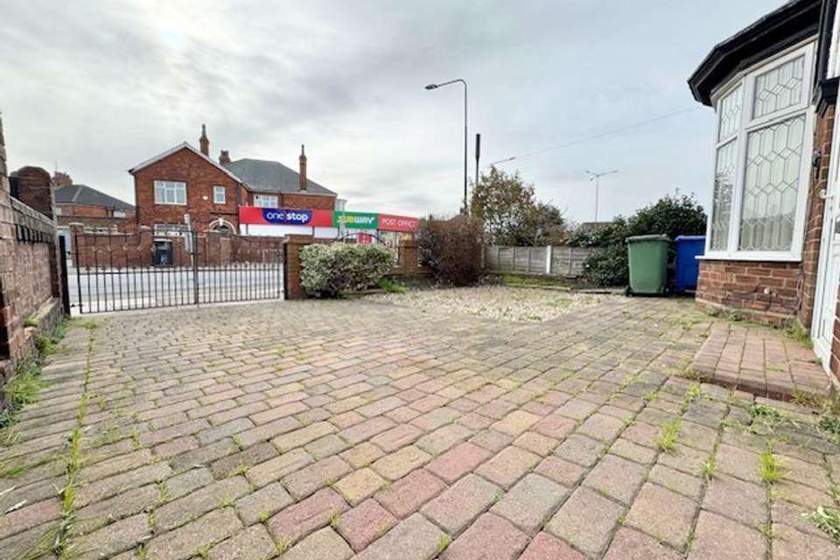3 bedroom semi-detached house for sale
QUEEN MARY AVENUE, CLEETHORPESsemi-detached house
bedrooms
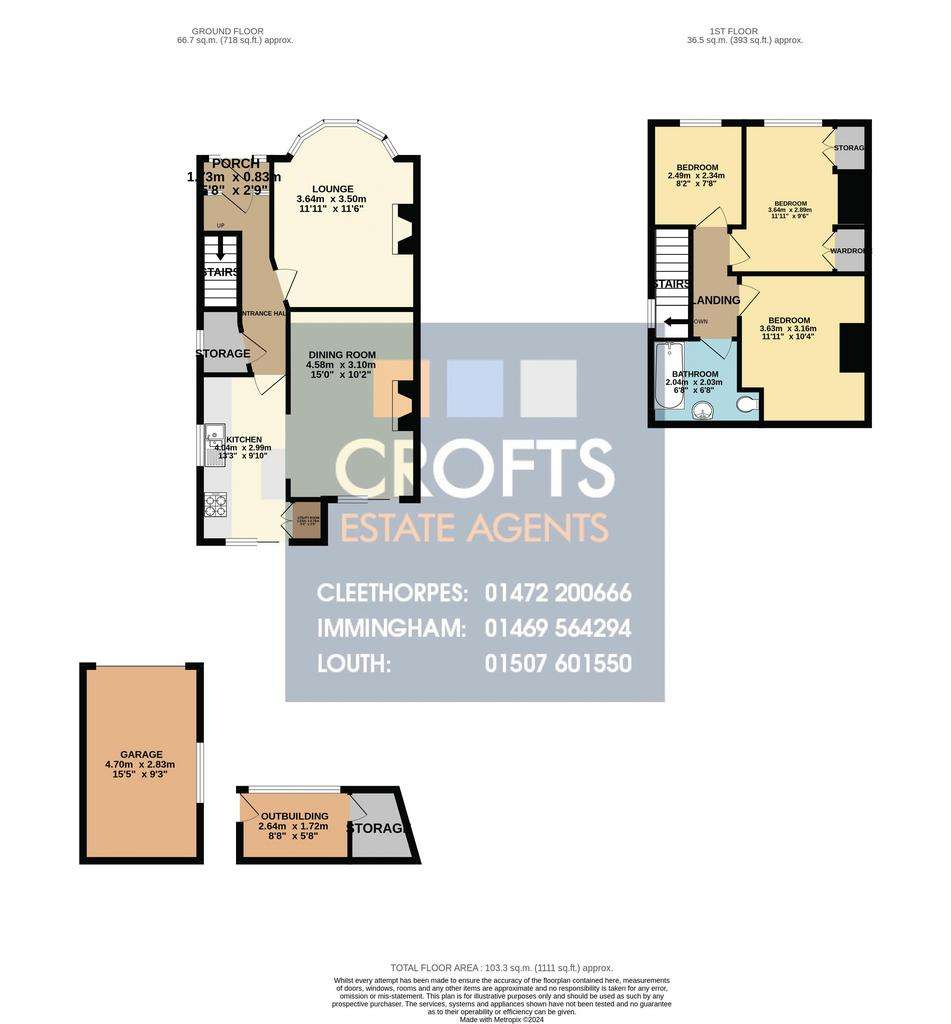
Property photos




+19
Property description
Coming to the market with NO FORWARD CHAIN is this well presented and substantial three bedroom semi detached house. Making a great first or second time buy or buy to let purchase with lets being achieved on this property at £850 PCM, this property offers a flexible layout with good quality kitchen and bathroom. The property occupies a superior plot with good sized low maintenance gardens with brick summer house, covered decking and slab patios. Parking is taken care of with large concrete driveway to detached brick and tile garage to the rear of the plot. Internally the property offers, entrance porch and hall, lounge, dining room, kitchen, stairs and landing to the ground ground floor with three bedrooms and family bathroom to the first floor. Situated close to local schools, transport links, amenities and parks making it the perfect family home.
Entrance porch - 2' 9'' x 5' 8'' (0.83m x 1.73m)
A short entrance porch has uPVC frosted door and three windows to the old open porch with white half tiled walls with pale grey decor over and cream tiled floor.
Entrance hall - 14' 5'' x 5' 9'' (4.39m x 1.75m)
A bright entrance hall has stunning original wood door with stain glass windows and leading. The hall has pale grey decor to coving, grey carpet, picture rail, under stairs storage and walk in cupboard which could make a perfect down stairs cloakroom.
Lounge - 11' 11'' x 11' 6'' (3.64m x 3.50m)
The lounge has large walk in curved uPVC bay window with vertical blinds, wood laminate flooring, neutral decor, two wall lights, ceiling rose and pendant light, radiator and feature fireplace with gas fire and marble inset and hearth.
Dining room - 15' 0'' x 10' 2'' (4.58m x 3.10m)
Open plan to the kitchen the dining room has grey decor to coving and dado rail, grey carpet, radiator, ceiling rose and pendant, uPVC window and sliding door to the rear garden and feature Roman style fireplace and marble inset and hearth.
Kitchen - 13' 3'' x 7' 0'' (4.04m x 2.13m)
The kitchen has white high gloss wall and base units to two sides with wood effect work tops over and one and a half sink drainer. There are white metro tile splash backs, pale grey decor to coving, space for low level fridge freezer, utility cupboard with space and plumbing for washing machine and dryer, integral appliances including oven grill, gas hob and extractor over, uPVC window and blind to the side and uPVC window and sliding door to the rear. The room has cream tile floor.
Stairs and landing
With grey carpet and neutral decor to both the landing has frosted uPVC window to the side with blind, radiator, pendant light and large loft access with built in ladder access.
Bedroom One - 11' 11'' x 10' 4'' (3.63m x 3.16m)
With grey carpet, grey and white decor, uPVC window, radiator and pendant light.
Bedroom Two - 11' 11'' x 9' 6'' (3.64m x 2.89m)
The second double has two built in cupboard neutral grey carpet and grey decor, radiator, pendant light and uPVC window to the front
Bedroom Three - 8' 2'' x 7' 8'' (2.49m x 2.34m)
With uPVC window to the front, cream decor, wood laminate floor, pendant light and radiator.
Family Bathroom - 6' 8'' x 8' 8'' (2.03m x 2.65m)
With three piece white suite, shower over the bath with glass bi-folding glass screen, white splash back tiling, white decor, grey wood effect vinyl floor, uPVC frosted window, six down lights, extractor and radiator.
Detached Garage - 15' 5'' x 9' 3'' (4.70m x 2.83m)
A brick and tile detached garage has metal up and over door to the front, wood single glazed window to the side and power and light inside.
Outbuilding - 5' 8'' x 11' 11'' (1.72m x 3.64m)
The brick outbuilding has wood door entrance, uPVC windows and corrugated roof with separate storage room.
Rear garden
The rear garden is of low maintenance with concrete and block paved driveway to garage from iron gates to garage on one side with slab patio area to the rest of the garden. There are well stocked barked soil borders to one side with a combination of fence and brick boundaries.
Front garden
The front has block paved driveway to the side metal gates with low maintenance gravel garden area with well stocked soil borders. The garden has brick and fence boundaries with metal gates to the driveway.
Council Tax Band: B
Tenure: Freehold
Entrance porch - 2' 9'' x 5' 8'' (0.83m x 1.73m)
A short entrance porch has uPVC frosted door and three windows to the old open porch with white half tiled walls with pale grey decor over and cream tiled floor.
Entrance hall - 14' 5'' x 5' 9'' (4.39m x 1.75m)
A bright entrance hall has stunning original wood door with stain glass windows and leading. The hall has pale grey decor to coving, grey carpet, picture rail, under stairs storage and walk in cupboard which could make a perfect down stairs cloakroom.
Lounge - 11' 11'' x 11' 6'' (3.64m x 3.50m)
The lounge has large walk in curved uPVC bay window with vertical blinds, wood laminate flooring, neutral decor, two wall lights, ceiling rose and pendant light, radiator and feature fireplace with gas fire and marble inset and hearth.
Dining room - 15' 0'' x 10' 2'' (4.58m x 3.10m)
Open plan to the kitchen the dining room has grey decor to coving and dado rail, grey carpet, radiator, ceiling rose and pendant, uPVC window and sliding door to the rear garden and feature Roman style fireplace and marble inset and hearth.
Kitchen - 13' 3'' x 7' 0'' (4.04m x 2.13m)
The kitchen has white high gloss wall and base units to two sides with wood effect work tops over and one and a half sink drainer. There are white metro tile splash backs, pale grey decor to coving, space for low level fridge freezer, utility cupboard with space and plumbing for washing machine and dryer, integral appliances including oven grill, gas hob and extractor over, uPVC window and blind to the side and uPVC window and sliding door to the rear. The room has cream tile floor.
Stairs and landing
With grey carpet and neutral decor to both the landing has frosted uPVC window to the side with blind, radiator, pendant light and large loft access with built in ladder access.
Bedroom One - 11' 11'' x 10' 4'' (3.63m x 3.16m)
With grey carpet, grey and white decor, uPVC window, radiator and pendant light.
Bedroom Two - 11' 11'' x 9' 6'' (3.64m x 2.89m)
The second double has two built in cupboard neutral grey carpet and grey decor, radiator, pendant light and uPVC window to the front
Bedroom Three - 8' 2'' x 7' 8'' (2.49m x 2.34m)
With uPVC window to the front, cream decor, wood laminate floor, pendant light and radiator.
Family Bathroom - 6' 8'' x 8' 8'' (2.03m x 2.65m)
With three piece white suite, shower over the bath with glass bi-folding glass screen, white splash back tiling, white decor, grey wood effect vinyl floor, uPVC frosted window, six down lights, extractor and radiator.
Detached Garage - 15' 5'' x 9' 3'' (4.70m x 2.83m)
A brick and tile detached garage has metal up and over door to the front, wood single glazed window to the side and power and light inside.
Outbuilding - 5' 8'' x 11' 11'' (1.72m x 3.64m)
The brick outbuilding has wood door entrance, uPVC windows and corrugated roof with separate storage room.
Rear garden
The rear garden is of low maintenance with concrete and block paved driveway to garage from iron gates to garage on one side with slab patio area to the rest of the garden. There are well stocked barked soil borders to one side with a combination of fence and brick boundaries.
Front garden
The front has block paved driveway to the side metal gates with low maintenance gravel garden area with well stocked soil borders. The garden has brick and fence boundaries with metal gates to the driveway.
Council Tax Band: B
Tenure: Freehold
Interested in this property?
Council tax
First listed
Over a month agoQUEEN MARY AVENUE, CLEETHORPES
Marketed by
Crofts Estate Agents - Cleethorpes 62 St Peters Avenue Cleethorpes DN35 8HPCall agent on 01472 200666
Placebuzz mortgage repayment calculator
Monthly repayment
The Est. Mortgage is for a 25 years repayment mortgage based on a 10% deposit and a 5.5% annual interest. It is only intended as a guide. Make sure you obtain accurate figures from your lender before committing to any mortgage. Your home may be repossessed if you do not keep up repayments on a mortgage.
QUEEN MARY AVENUE, CLEETHORPES - Streetview
DISCLAIMER: Property descriptions and related information displayed on this page are marketing materials provided by Crofts Estate Agents - Cleethorpes. Placebuzz does not warrant or accept any responsibility for the accuracy or completeness of the property descriptions or related information provided here and they do not constitute property particulars. Please contact Crofts Estate Agents - Cleethorpes for full details and further information.


