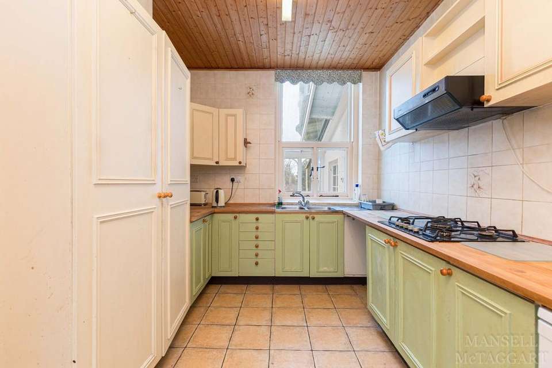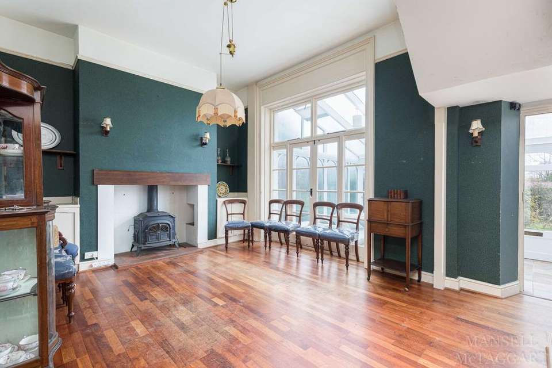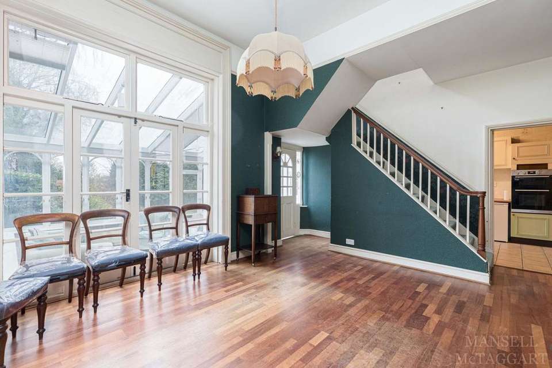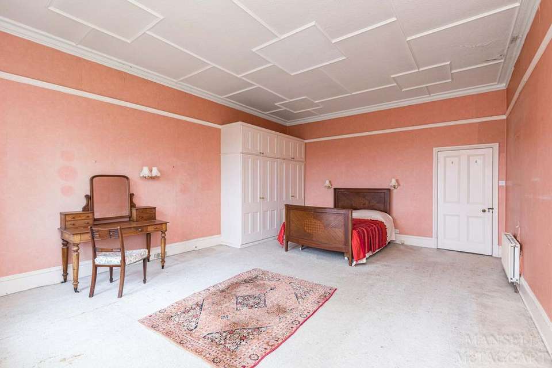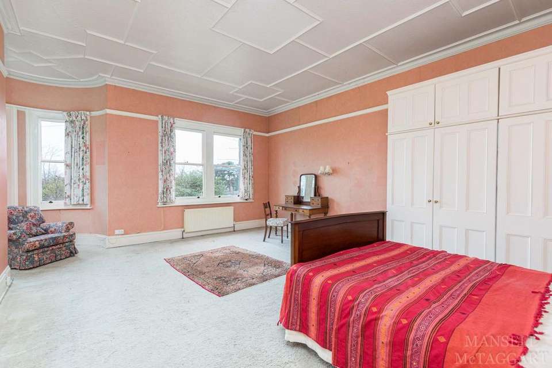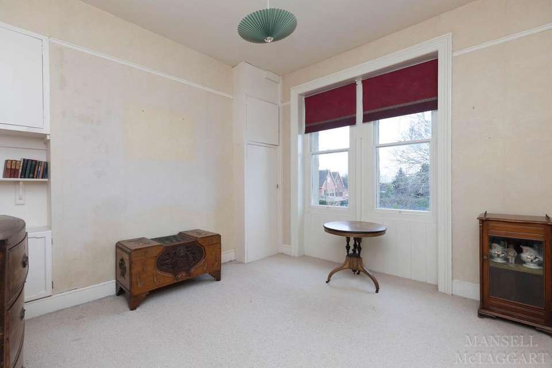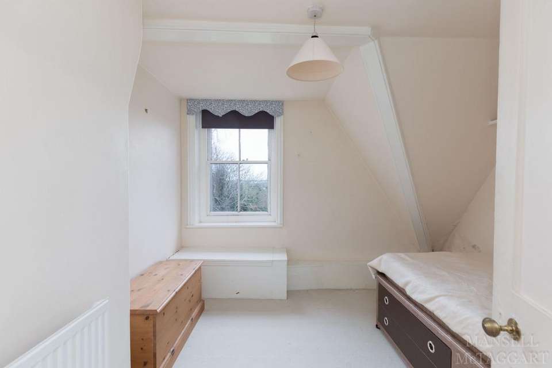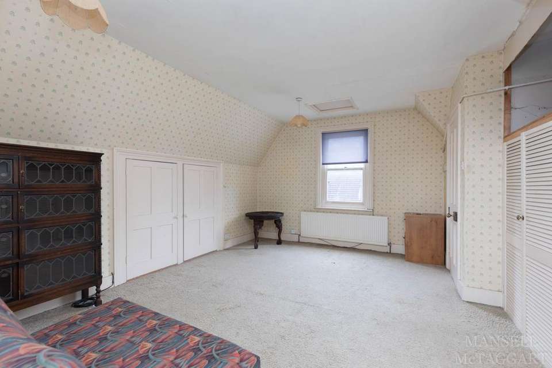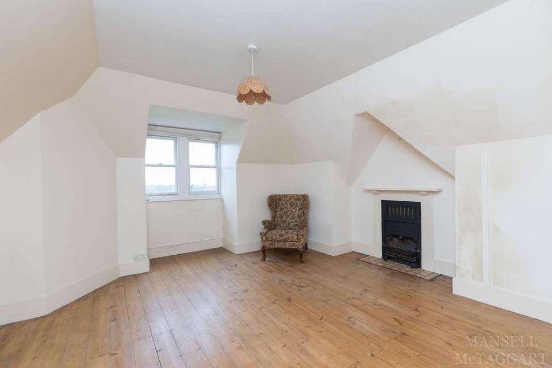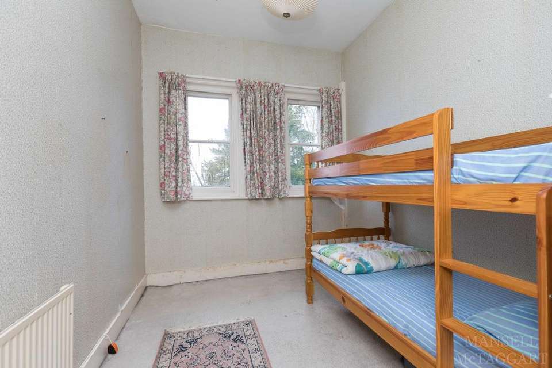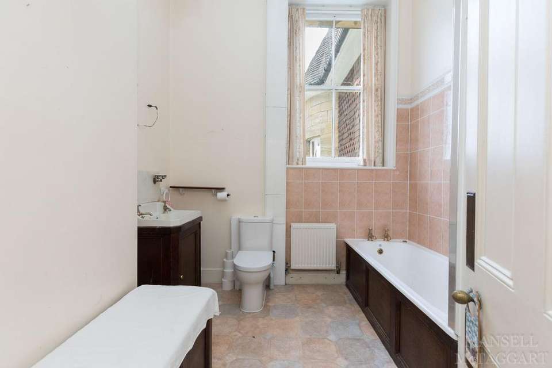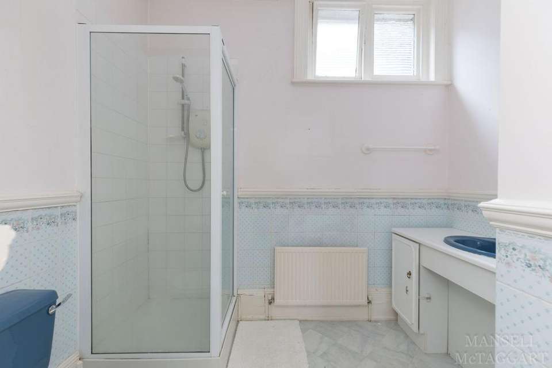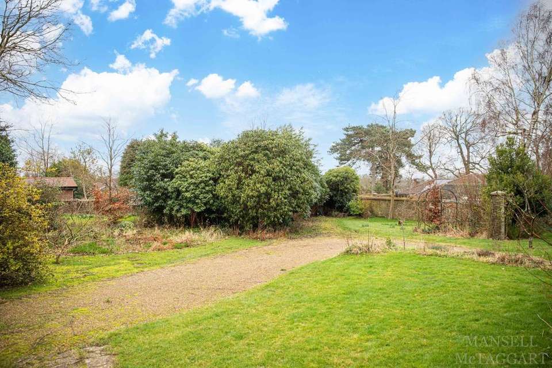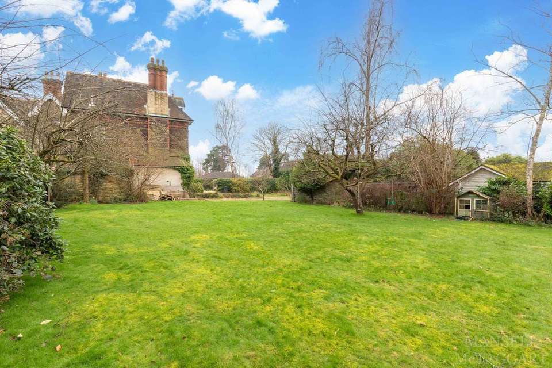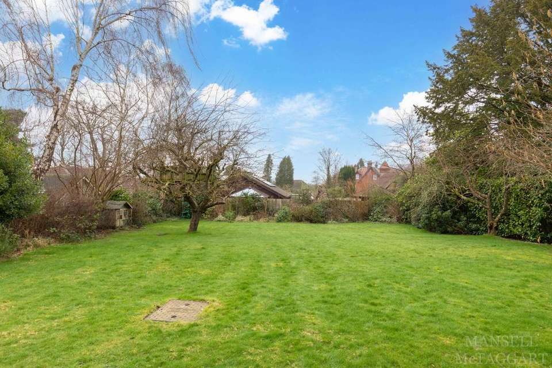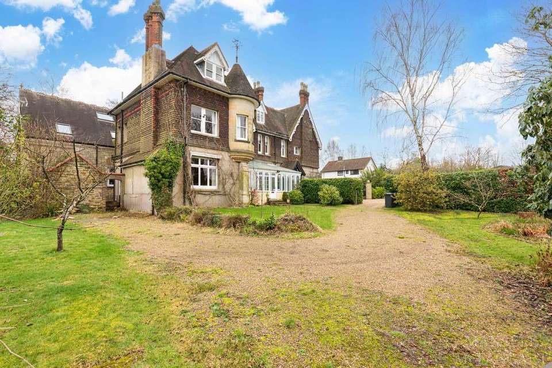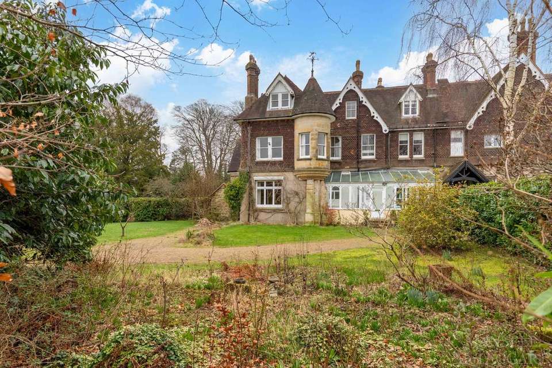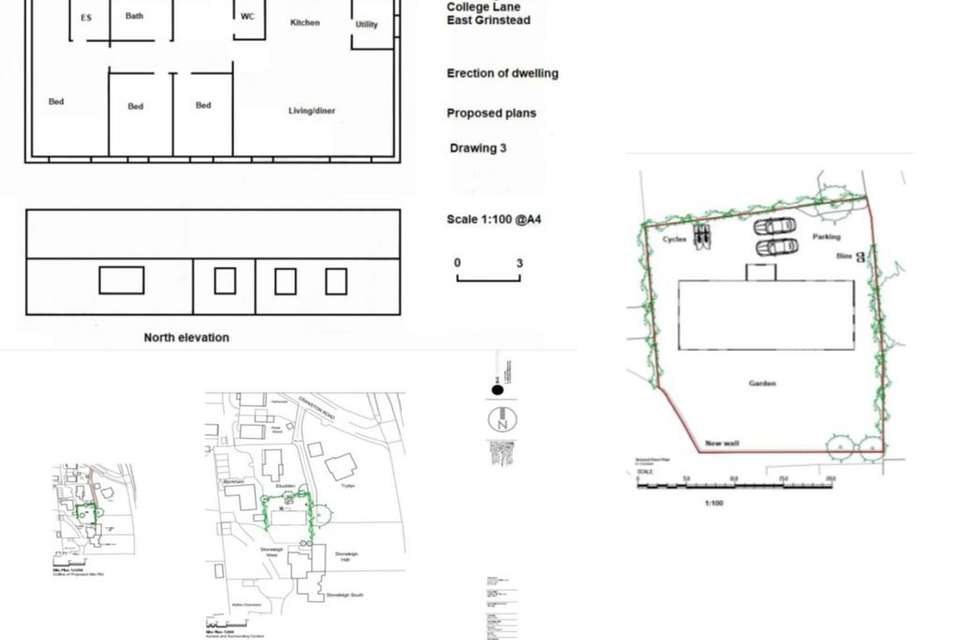7 bedroom semi-detached house for sale
East Grinstead, East Grinstead RH19semi-detached house
bedrooms
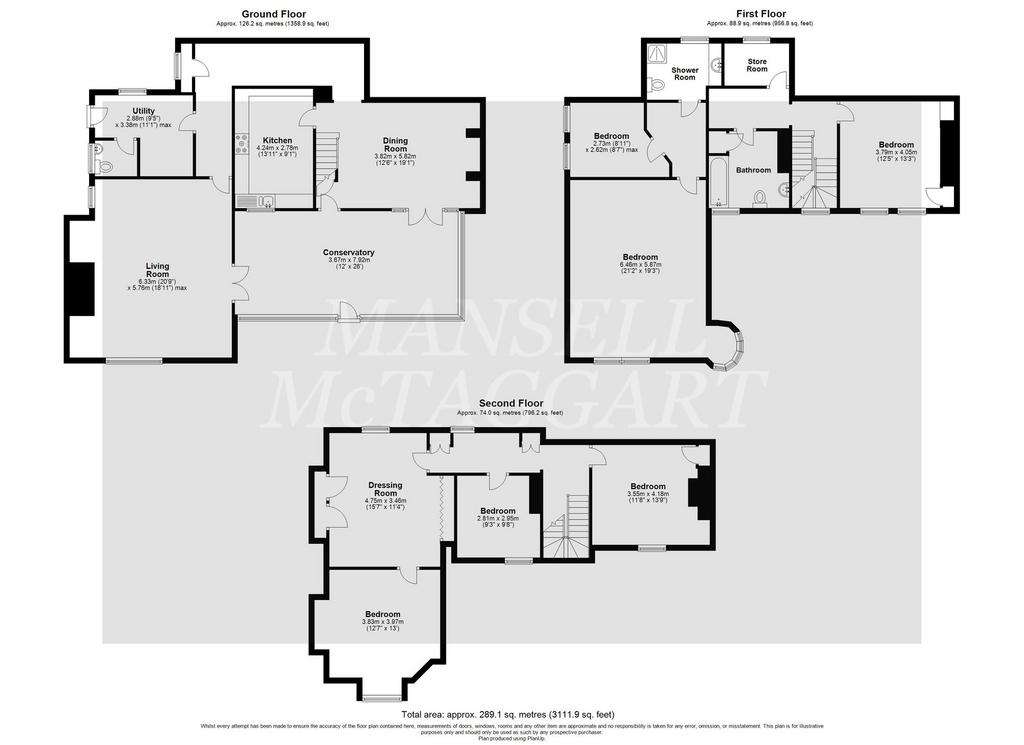
Property photos

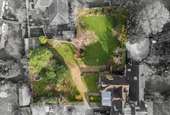
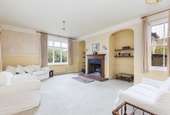
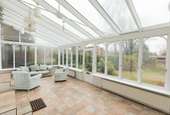
+18
Property description
Guide price £1,250,000 - £1,350,000 Coming to the market for the first time in nearly 40 years, this captivating, six bedroom character family home offers versatile accommodation spanning three stories and over 3,111sq ft. In a rarely available location, this substantial wing of the original manor house is situated just a short walk to East Grinstead town centre, local schools and the mainline train station.This stunning property also has the benefit of planning permission for a bespoke 150 sqm (1614.59sq ft), detached three bedroom bungalow with separate driveway access and landscaped gardens totalling a plot area of 625 sqm (6727.44sq ft). This development potential offers buyers a unique opportunity to either retain the build for an additional residence or the sale/letting of either the development land or a finished property.The accommodation briefly comprises: substantial conservatory which is also utilised as an entrance porch; dining room with log burning stove and access to the multi-room cellar; kitchen fitted with a range of wall and base level units, sink and drainer, 5-ring gas hob and a window to the front aspect; useful utility room with access to the side; downstairs cloakroom with low-level WC and wash hand basin; dual aspect living room with a feature open fireplace and French doors leading to the conservatory completes the ground floor.The first floor comprises: vast principal bedroom with stunning views to the Westerly aspect including a seating area within the turret; double guest bedroom with twin windows to the front aspect; guest bedroom with twin windows outlooking to the Northern aspect; shower room with low-level WC, wash hand basin and shower suite; store room/airing cupboard; family bathroom with low-level WC, wash hand basin, bath with mixer taps and a window to the front completes the first floor.The top floor comprises: double guest bedroom with a view overlooking the gardens; single guest bedroom with a view to the front; double guest bedroom with a feature fireplace and walk through dressing room/7th bedroom. The property also enjoys substantial storage space within the boarded loft which concludes the accommodation.Externally, the property further benefits from driveway parking for multiple vehicles and leads to a timber car port. To the side of the property is a useful brick storage shed with outside WC. The remainder of the walled garden is mostly laid to lawn with a variety of mature trees, shrubs and flowering plants throughout.
Interested in this property?
Council tax
First listed
Over a month agoEast Grinstead, East Grinstead RH19
Marketed by
Mansell McTaggart - East Grinstead 52 London Road East Grinstead RH19 1ABPlacebuzz mortgage repayment calculator
Monthly repayment
The Est. Mortgage is for a 25 years repayment mortgage based on a 10% deposit and a 5.5% annual interest. It is only intended as a guide. Make sure you obtain accurate figures from your lender before committing to any mortgage. Your home may be repossessed if you do not keep up repayments on a mortgage.
East Grinstead, East Grinstead RH19 - Streetview
DISCLAIMER: Property descriptions and related information displayed on this page are marketing materials provided by Mansell McTaggart - East Grinstead. Placebuzz does not warrant or accept any responsibility for the accuracy or completeness of the property descriptions or related information provided here and they do not constitute property particulars. Please contact Mansell McTaggart - East Grinstead for full details and further information.





