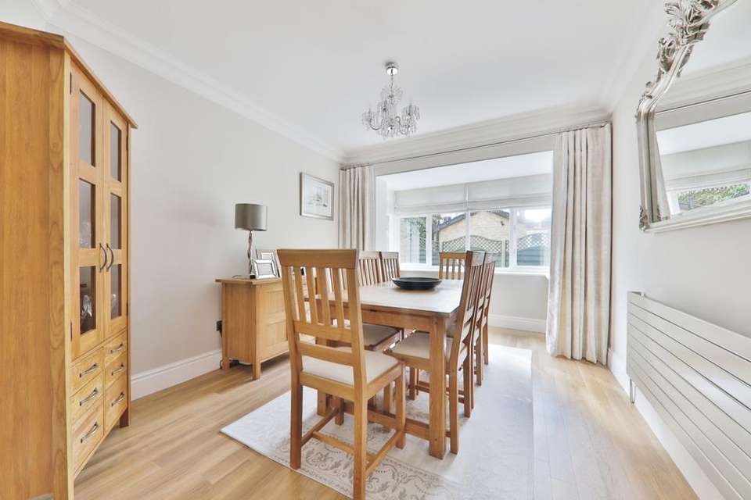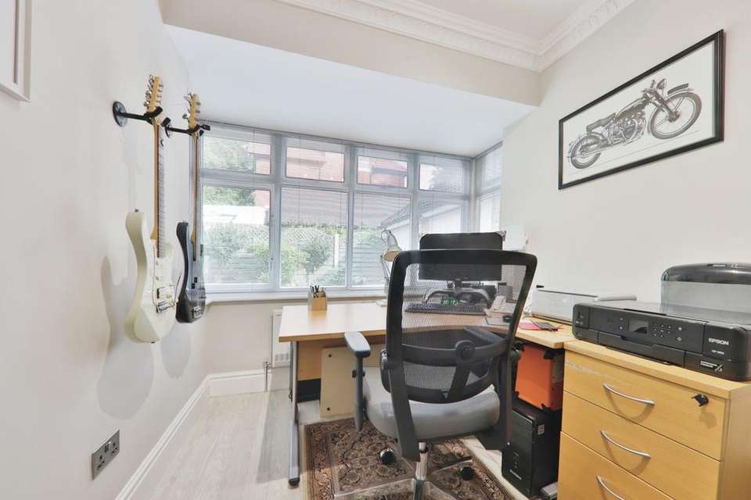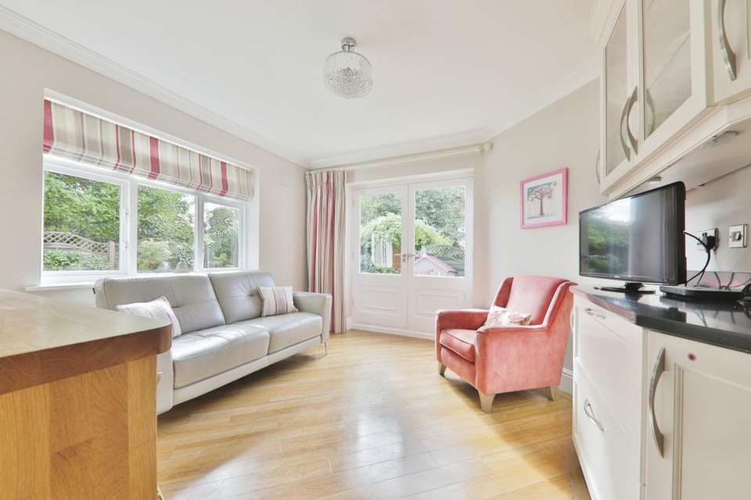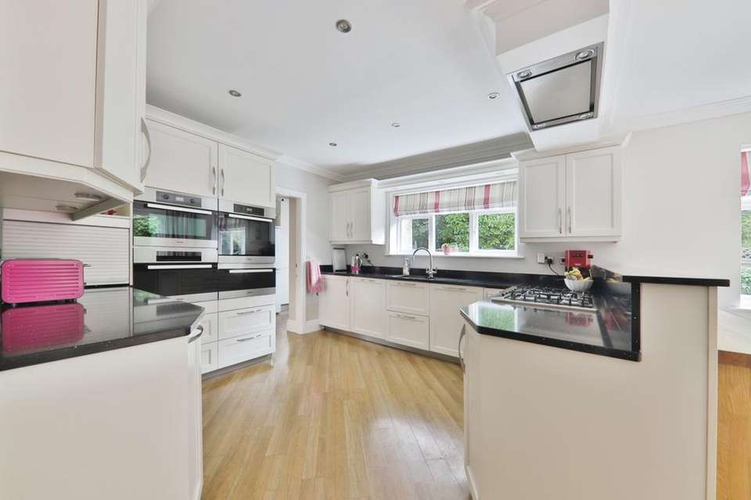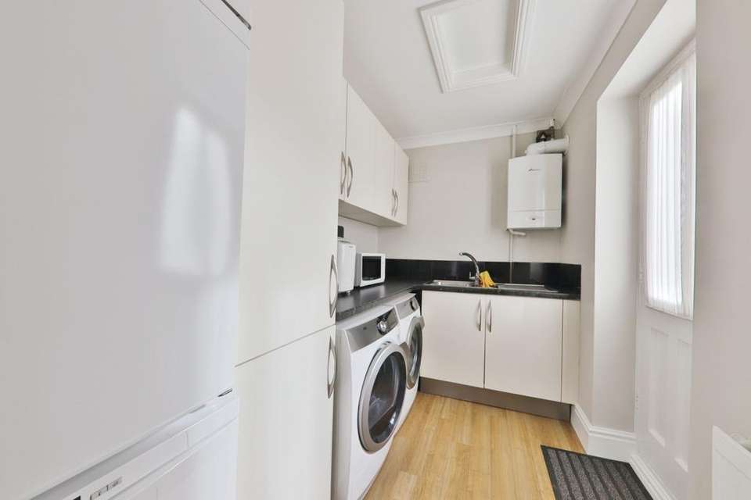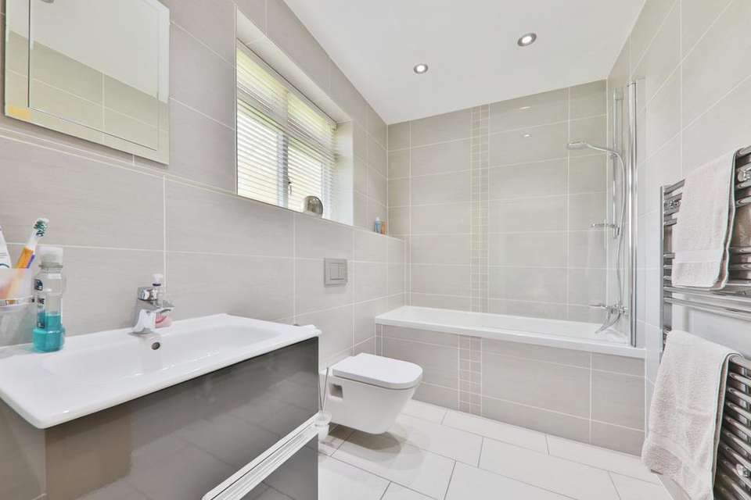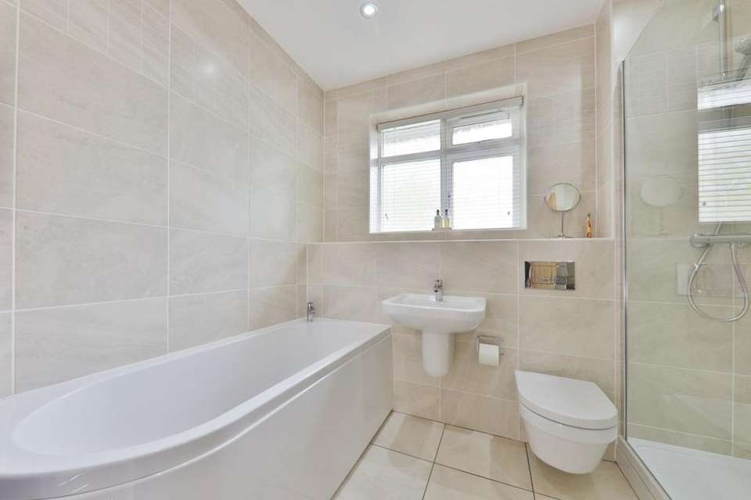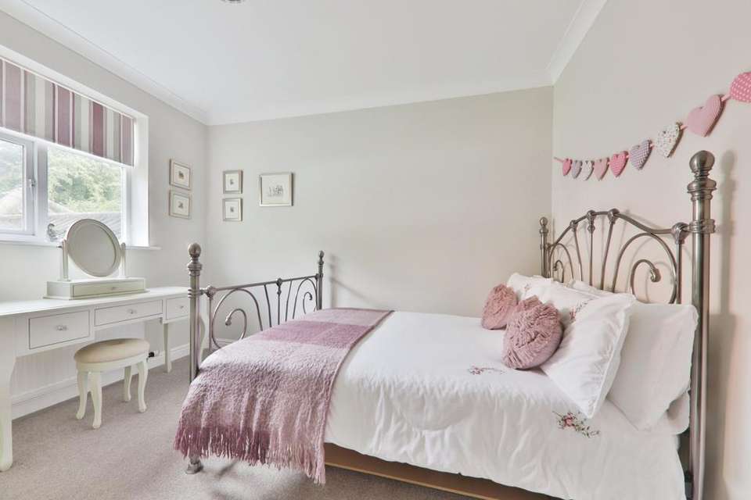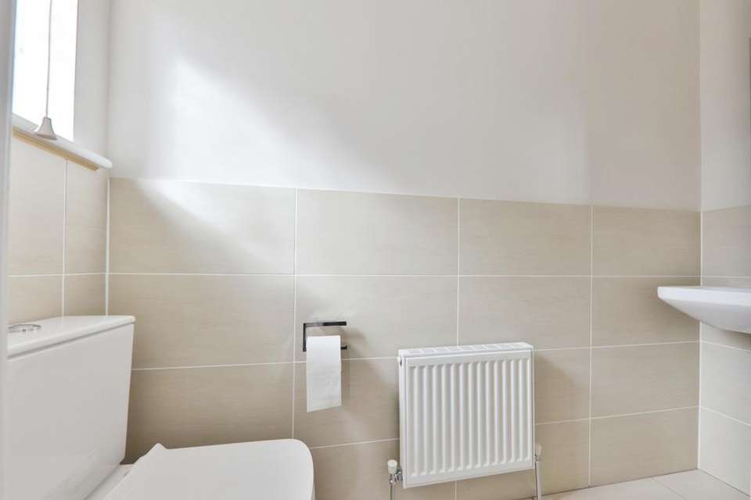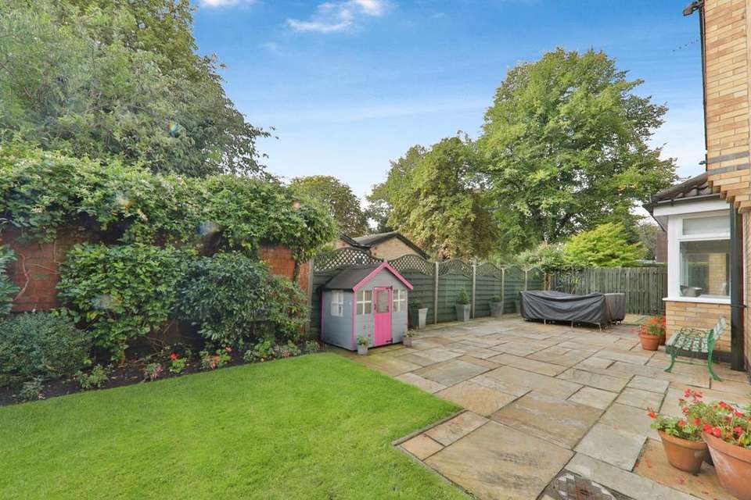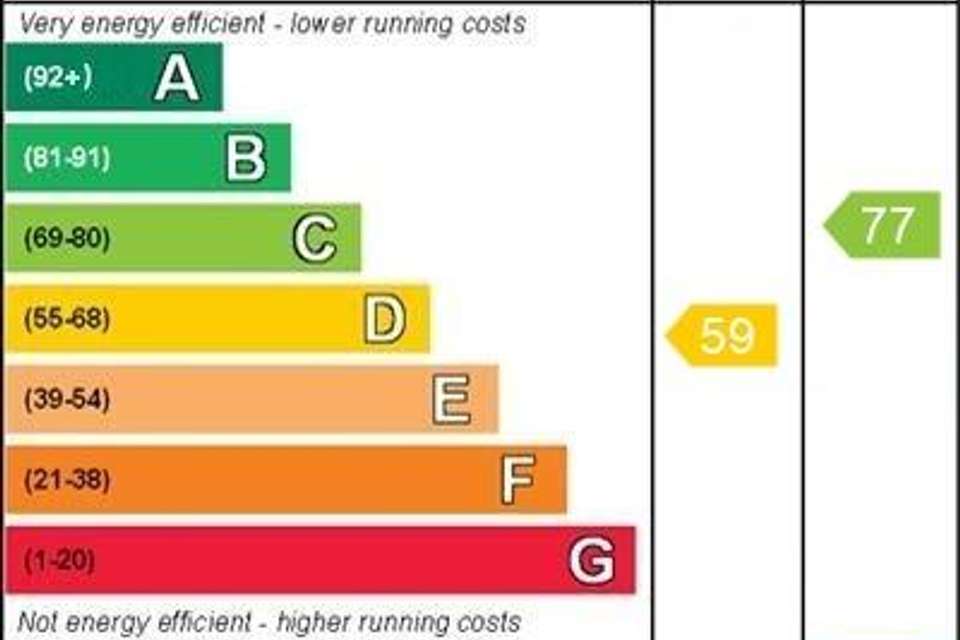4 bedroom detached house for sale
Hessle, HU13 0EXdetached house
bedrooms
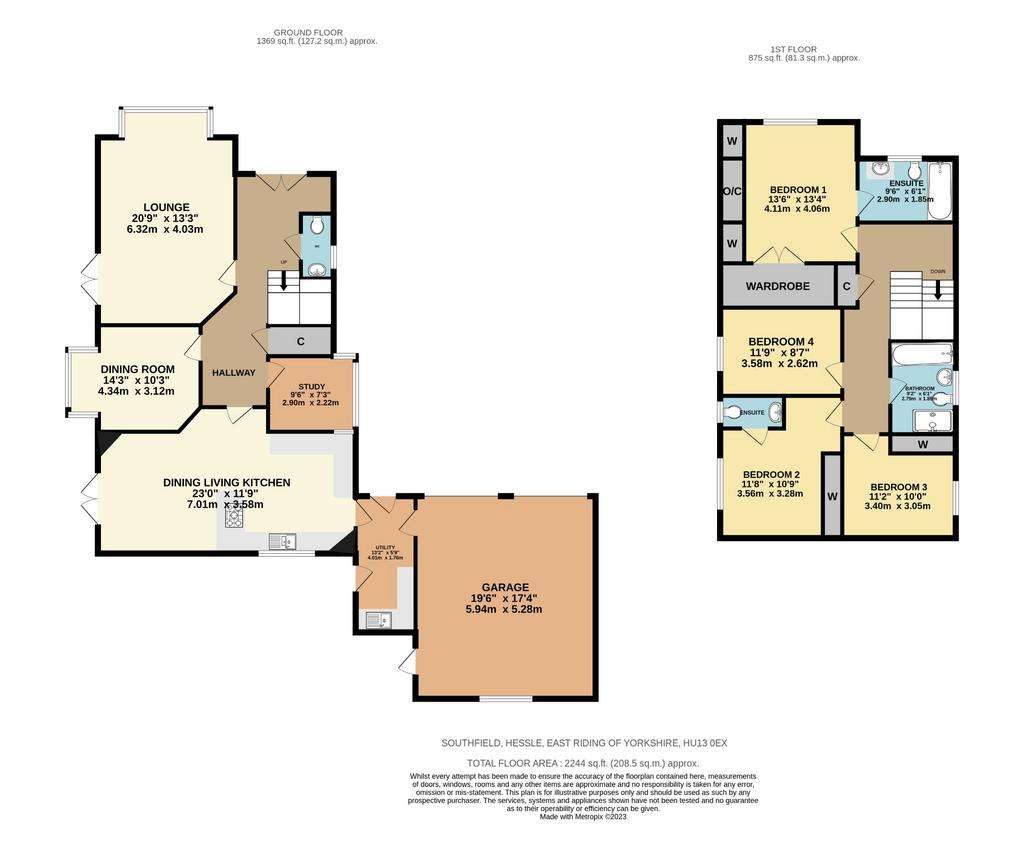
Property photos

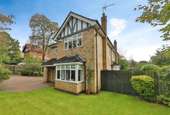
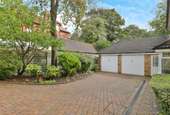
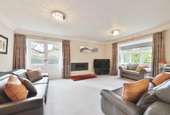
+18
Property description
INVITING OFFERS BETWEEN £550,000- £575,000
A RARE OPPORTUNITY TO ACQUIRE A MODERN INDIVIDUAL DETACHED PROPERTY IN THE SOUTHFIELD CONSERVATION AREA - APPROXIMATELY 2,000 SQ.FT. RE-FITTED THROUGHOUT
Standing on a private plot with multiple parking this stylish individual modern detached property is located in the much sought after Southfield Conservation Area of Hessle. Within walking distance of the excellent amenities and railway station, with highly regarded local schools. The property provides generous four double bedroom accommodation with four receptions, two bathrooms, utility room, open plan living kitchen and downstairs w.c. plus double garage. Take a look at the photographs and floorplan to fully appreciate this well presented property.
Location The property is well placed for all local amenities with first class shopping facilities available within the centre of Hessle and good schooling lies within walking distance. Good road and rail connections are available with the main line train station at Hessle being within walking distance and the A63 dual carriageway runs nearby to the south, an intersection of which lies approximately one mile distant, allowing convenient access to the Hull City Centre and the country's main motorway network. The Humber Bridge toll road provides access to the south bank and Lincolnshire.
AccommodationThe accommodation is arranged on the ground and one upper floor and can be seen in more details on the dimensioned floorplan forming part of these sale particulars and briefly comprises as follows.
Entrance HallWith feature oak staircase and Amtico flooring, understairs storage cupboard.
Downstairs WCWith wash hand basin.
LoungeWith walk-in bay window and double French doors leading to the south facing garden.
Dining RoomWalk-in bay window with a south facing aspect.
Study
Open Plan Dining Living KitchenThe dining living area has double French doors to the south facing garden and Amtico flooring.
The kitchen area has been re-fitted with a stylish range of cabinets with high end Miele integrated appliances which include dishwasher, refrigerator, built-in oven with five ring hob, combination microwave and warming drawer, single drainer one and a half bowl sink unit and solid granite complementing worktops.
Utility RoomProviding secondary entrance and internal access to the garage and rear entrance. Includes a range of fitted cabinets with single drainer sink unit and plumbing for automatic washing machine.
First Floor LandingWith built-in linen cupboard.
Master BedroomIncludes a large walk-in wardrobe plus a range of fitted wardrobes and over cupboards.
En-suite BathroomHas been re-fitted with a stylish contemporary suite comprising panelled bath with shower over, vanity wash hand basin and low level w.c. plus full complementing tiling and heated towel rail.
Bedroom 4
Family BathroomIncludes a four piece suite comprising panelled bath, independent shower cubicle, pedestal wash hand basin and low level w.c. plus full complementing tiling and heated towel rail.
OutsideThe property stands particularly well, set back from the road behind mature hedging providing considerable privacy. The driveway opens out into a spacious parking area in front of the double garage. Lawned gardens extend from the front to the side which enjoys a south facing aspect extending to the rear which is also mainly lawned and includes two patio areas taking full advantage of the available sunshine.
ServicesMains gas, water, electricity and drainage are connected to the property.
TenureThe property is freehold.
Central HeatingThe property has a gas fired central heating system to panelled radiators.
Double GlazingThe property has the benefit of sealed unit double glazed windows.
Council TaxCouncil Tax is payable to the East Riding Of Yorkshire Council. From verbal enquiries we are advised that the property is shown in the Council Tax Property Bandings List in Valuation Band F*
MortgagesWe will be pleased to offer expert advice regarding a mortgage for this property, details of which are available from our Fine and Country Office on[use Contact Agent Button]. Your home is at risk if you do not keep up repayments on a mortgage or other loan secured on it.
Valuation/Market Appraisal:Thinking of selling or struggling to sell your house? More people choose Fine and Country in this region than any other agent. Book your free valuation now!
A RARE OPPORTUNITY TO ACQUIRE A MODERN INDIVIDUAL DETACHED PROPERTY IN THE SOUTHFIELD CONSERVATION AREA - APPROXIMATELY 2,000 SQ.FT. RE-FITTED THROUGHOUT
Standing on a private plot with multiple parking this stylish individual modern detached property is located in the much sought after Southfield Conservation Area of Hessle. Within walking distance of the excellent amenities and railway station, with highly regarded local schools. The property provides generous four double bedroom accommodation with four receptions, two bathrooms, utility room, open plan living kitchen and downstairs w.c. plus double garage. Take a look at the photographs and floorplan to fully appreciate this well presented property.
Location The property is well placed for all local amenities with first class shopping facilities available within the centre of Hessle and good schooling lies within walking distance. Good road and rail connections are available with the main line train station at Hessle being within walking distance and the A63 dual carriageway runs nearby to the south, an intersection of which lies approximately one mile distant, allowing convenient access to the Hull City Centre and the country's main motorway network. The Humber Bridge toll road provides access to the south bank and Lincolnshire.
AccommodationThe accommodation is arranged on the ground and one upper floor and can be seen in more details on the dimensioned floorplan forming part of these sale particulars and briefly comprises as follows.
Entrance HallWith feature oak staircase and Amtico flooring, understairs storage cupboard.
Downstairs WCWith wash hand basin.
LoungeWith walk-in bay window and double French doors leading to the south facing garden.
Dining RoomWalk-in bay window with a south facing aspect.
Study
Open Plan Dining Living KitchenThe dining living area has double French doors to the south facing garden and Amtico flooring.
The kitchen area has been re-fitted with a stylish range of cabinets with high end Miele integrated appliances which include dishwasher, refrigerator, built-in oven with five ring hob, combination microwave and warming drawer, single drainer one and a half bowl sink unit and solid granite complementing worktops.
Utility RoomProviding secondary entrance and internal access to the garage and rear entrance. Includes a range of fitted cabinets with single drainer sink unit and plumbing for automatic washing machine.
First Floor LandingWith built-in linen cupboard.
Master BedroomIncludes a large walk-in wardrobe plus a range of fitted wardrobes and over cupboards.
En-suite BathroomHas been re-fitted with a stylish contemporary suite comprising panelled bath with shower over, vanity wash hand basin and low level w.c. plus full complementing tiling and heated towel rail.
Bedroom 4
Family BathroomIncludes a four piece suite comprising panelled bath, independent shower cubicle, pedestal wash hand basin and low level w.c. plus full complementing tiling and heated towel rail.
OutsideThe property stands particularly well, set back from the road behind mature hedging providing considerable privacy. The driveway opens out into a spacious parking area in front of the double garage. Lawned gardens extend from the front to the side which enjoys a south facing aspect extending to the rear which is also mainly lawned and includes two patio areas taking full advantage of the available sunshine.
ServicesMains gas, water, electricity and drainage are connected to the property.
TenureThe property is freehold.
Central HeatingThe property has a gas fired central heating system to panelled radiators.
Double GlazingThe property has the benefit of sealed unit double glazed windows.
Council TaxCouncil Tax is payable to the East Riding Of Yorkshire Council. From verbal enquiries we are advised that the property is shown in the Council Tax Property Bandings List in Valuation Band F*
MortgagesWe will be pleased to offer expert advice regarding a mortgage for this property, details of which are available from our Fine and Country Office on[use Contact Agent Button]. Your home is at risk if you do not keep up repayments on a mortgage or other loan secured on it.
Valuation/Market Appraisal:Thinking of selling or struggling to sell your house? More people choose Fine and Country in this region than any other agent. Book your free valuation now!
Interested in this property?
Council tax
First listed
Over a month agoEnergy Performance Certificate
Hessle, HU13 0EX
Marketed by
Beercocks - Willerby Fine & Country 8 Kingston Road Willerby, East Riding of Yorkshire HU10 6BNPlacebuzz mortgage repayment calculator
Monthly repayment
The Est. Mortgage is for a 25 years repayment mortgage based on a 10% deposit and a 5.5% annual interest. It is only intended as a guide. Make sure you obtain accurate figures from your lender before committing to any mortgage. Your home may be repossessed if you do not keep up repayments on a mortgage.
Hessle, HU13 0EX - Streetview
DISCLAIMER: Property descriptions and related information displayed on this page are marketing materials provided by Beercocks - Willerby Fine & Country. Placebuzz does not warrant or accept any responsibility for the accuracy or completeness of the property descriptions or related information provided here and they do not constitute property particulars. Please contact Beercocks - Willerby Fine & Country for full details and further information.






