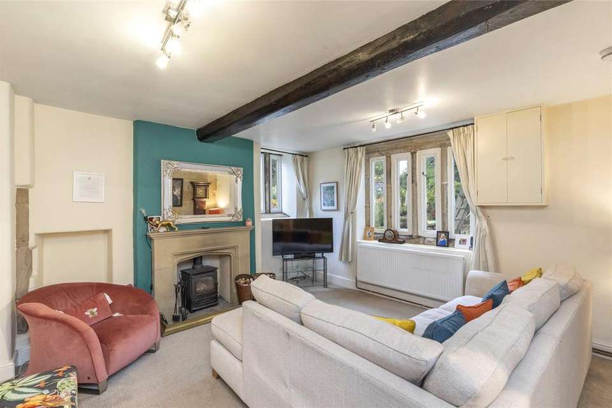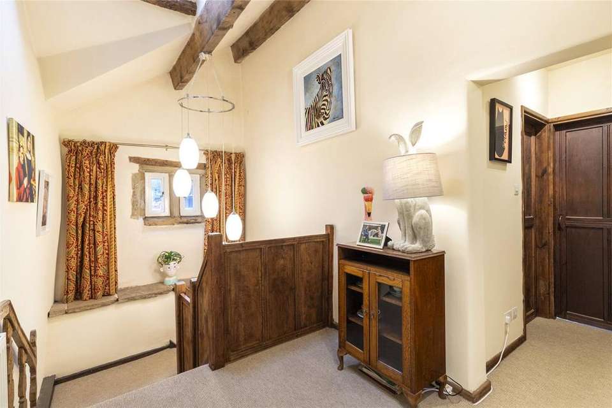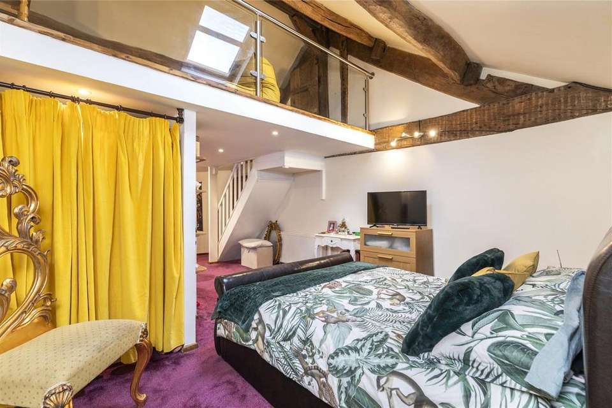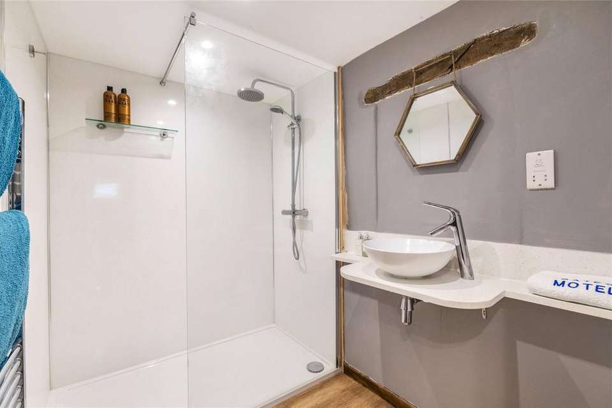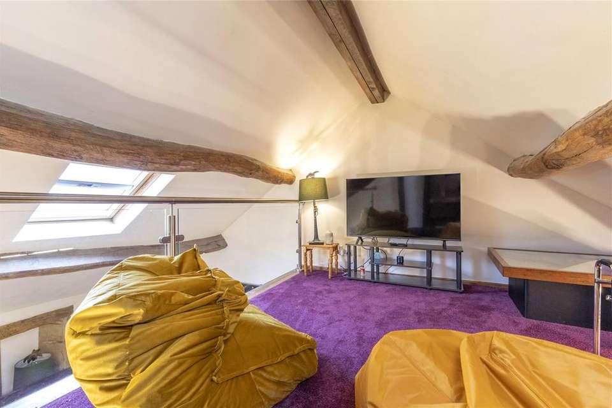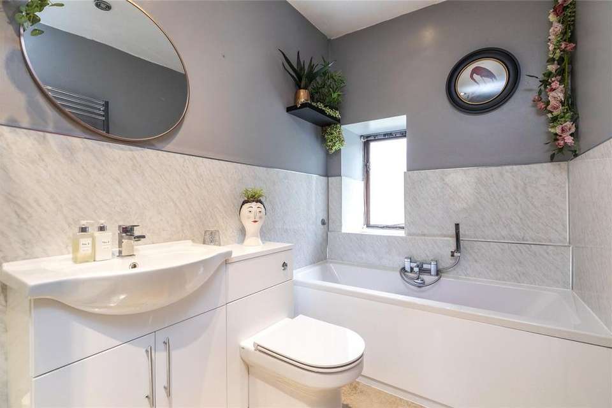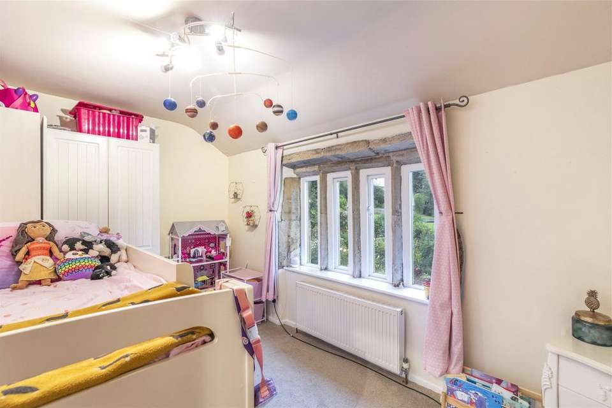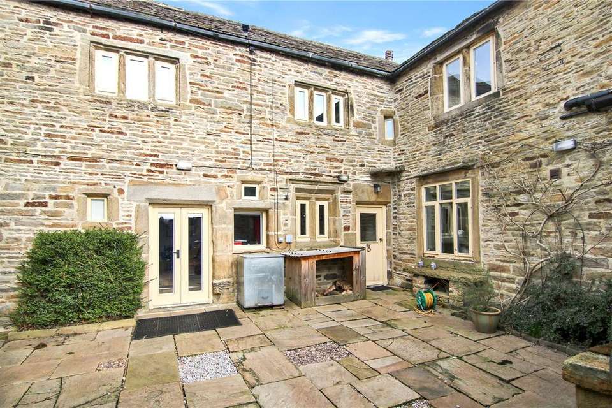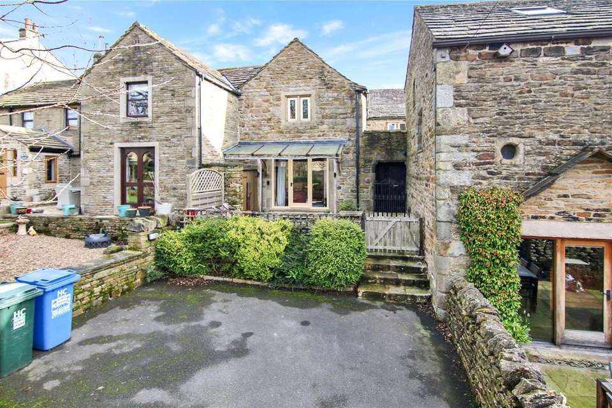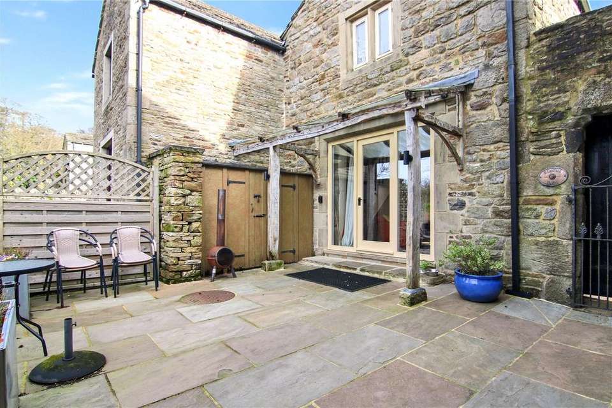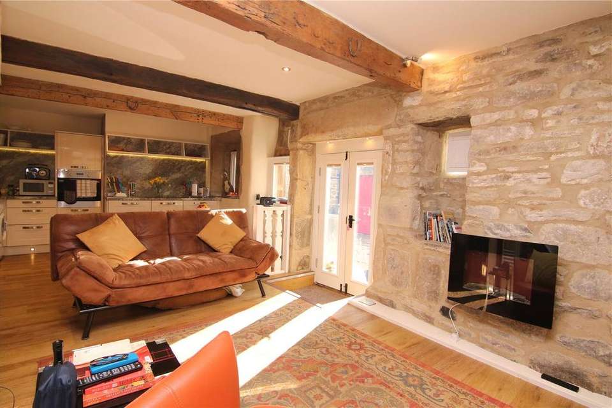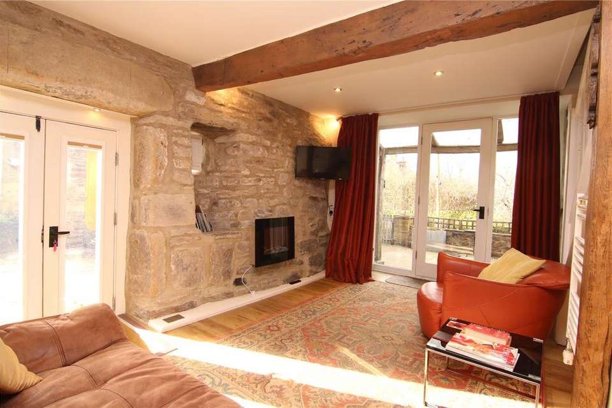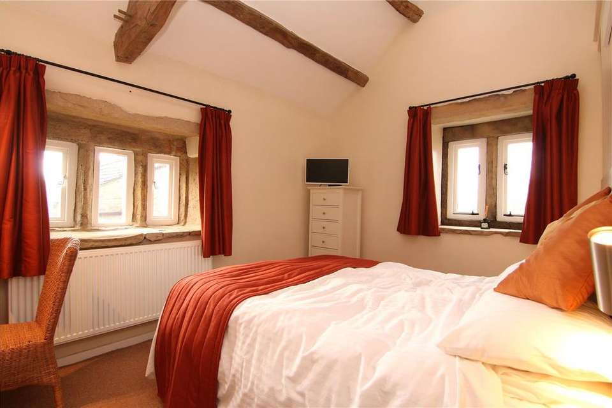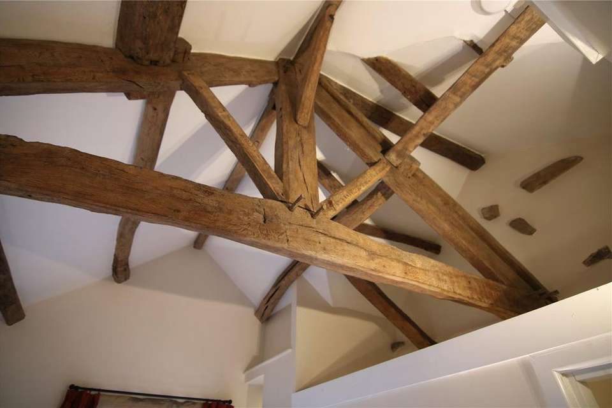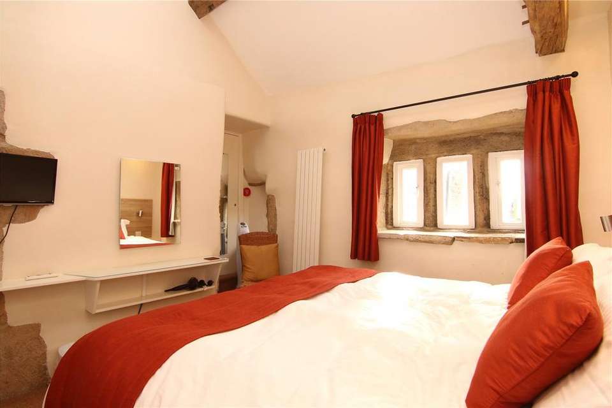4 bedroom house for sale
Kildwick, BD20house
bedrooms
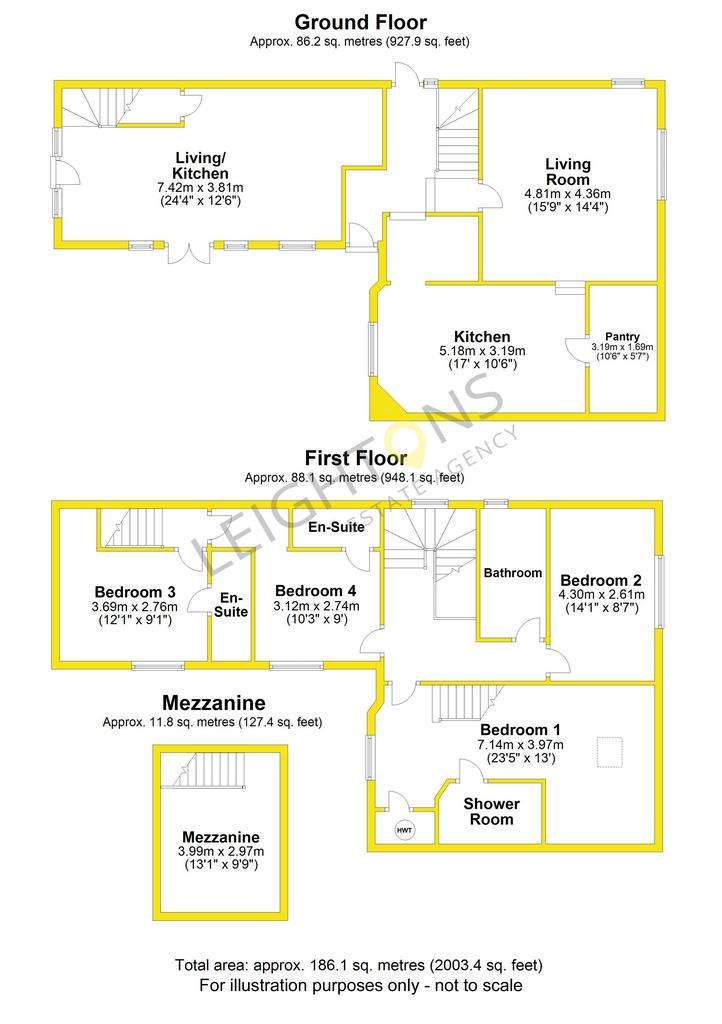
Property photos

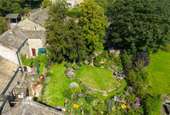
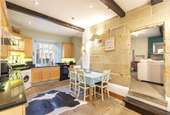
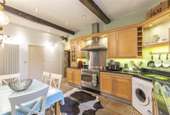
+16
Property description
If you're in search of a home that caters to three generations of the same family, look no further than Grange Hall and its adjoining annexe. Its expansive, adaptable layout ensures privacy for everyone while promoting a sense of togetherness, enhanced by the generous family garden. With its exceptional offering, Grange Hall presents a rare opportunity, and viewings are essential to fully grasp how this unique layout can cater to your family's needs.
Step into the timeless embrace of Grange Hall, an enchanting dwelling steeped in the rich tapestry of 17th-century history.
The main two-bedroomed residence unfolds with an expansive sense of space and flawless proportions, setting the stage for a truly unique living experience. At the heart of this historical haven, a spacious living room becomes the focal point, radiating warmth through the comforting glow of a charming log fire—an inviting space that forms the perfect backdrop for family gatherings.
The culinary heart of the home, an L-shaped kitchen and utility room, effortlessly marries tradition with modern convenience, creating a practical and stylish space. On the first floor, two airy bedrooms beckon, each contributing to the overall comfort and charm. The larger bedroom, adorned with a generous mezzanine and an en-suite bathroom, becomes a private sanctuary within the larger retreat.
Venturing outside, the enchantment continues with a picturesque lawn garden adorned with an array of plants, shrubs, and flowers—an idyllic oasis inviting relaxation and connection with nature. Practicality meets aesthetics with thoughtfully placed storage facilities and a choice of seating areas, providing versatility to the outdoor space. A flagged inner courtyard externally connects the main residence to the adjoining annexe, creating a harmonious flow between the two distinct properties.
This unique property narrative takes an intriguing turn with the ingenious division crafted by the current owners, unfolding into a separate double bedroom annexe. This cottage now emerges as a home for dependent family members or, with some work, be incorporated back into the main residence to form a substantial four-bedroom home.
Beyond the modern comforts the property provides, the echoes of history resonate throughout, weaving a tale of heritage and timelessness in this remarkable Grade II listed building.
Step into the timeless embrace of Grange Hall, an enchanting dwelling steeped in the rich tapestry of 17th-century history.
The main two-bedroomed residence unfolds with an expansive sense of space and flawless proportions, setting the stage for a truly unique living experience. At the heart of this historical haven, a spacious living room becomes the focal point, radiating warmth through the comforting glow of a charming log fire—an inviting space that forms the perfect backdrop for family gatherings.
The culinary heart of the home, an L-shaped kitchen and utility room, effortlessly marries tradition with modern convenience, creating a practical and stylish space. On the first floor, two airy bedrooms beckon, each contributing to the overall comfort and charm. The larger bedroom, adorned with a generous mezzanine and an en-suite bathroom, becomes a private sanctuary within the larger retreat.
Venturing outside, the enchantment continues with a picturesque lawn garden adorned with an array of plants, shrubs, and flowers—an idyllic oasis inviting relaxation and connection with nature. Practicality meets aesthetics with thoughtfully placed storage facilities and a choice of seating areas, providing versatility to the outdoor space. A flagged inner courtyard externally connects the main residence to the adjoining annexe, creating a harmonious flow between the two distinct properties.
This unique property narrative takes an intriguing turn with the ingenious division crafted by the current owners, unfolding into a separate double bedroom annexe. This cottage now emerges as a home for dependent family members or, with some work, be incorporated back into the main residence to form a substantial four-bedroom home.
Beyond the modern comforts the property provides, the echoes of history resonate throughout, weaving a tale of heritage and timelessness in this remarkable Grade II listed building.
Interested in this property?
Council tax
First listed
Over a month agoKildwick, BD20
Marketed by
Leightons Estate Agency - Cross Hills 31 Main Street Cross Hills, North Yorkshire BD20 8TAPlacebuzz mortgage repayment calculator
Monthly repayment
The Est. Mortgage is for a 25 years repayment mortgage based on a 10% deposit and a 5.5% annual interest. It is only intended as a guide. Make sure you obtain accurate figures from your lender before committing to any mortgage. Your home may be repossessed if you do not keep up repayments on a mortgage.
Kildwick, BD20 - Streetview
DISCLAIMER: Property descriptions and related information displayed on this page are marketing materials provided by Leightons Estate Agency - Cross Hills. Placebuzz does not warrant or accept any responsibility for the accuracy or completeness of the property descriptions or related information provided here and they do not constitute property particulars. Please contact Leightons Estate Agency - Cross Hills for full details and further information.





