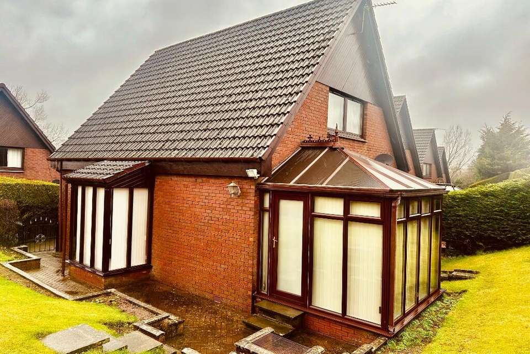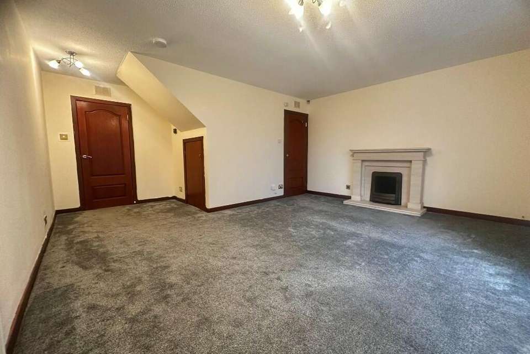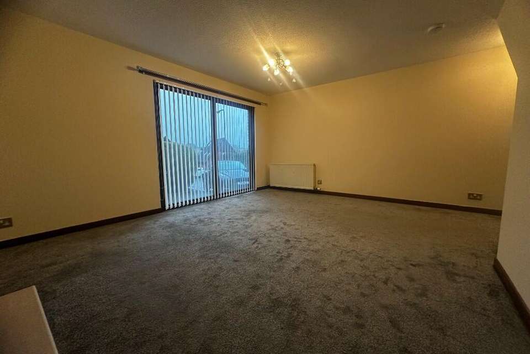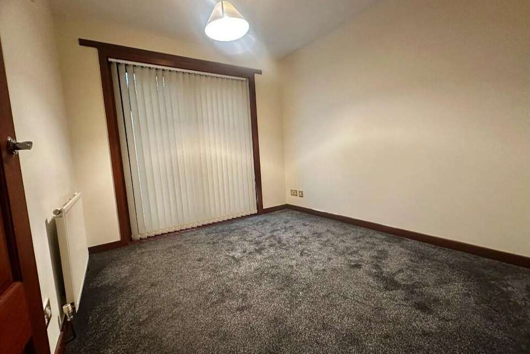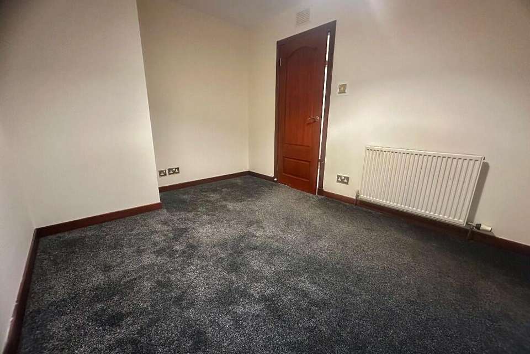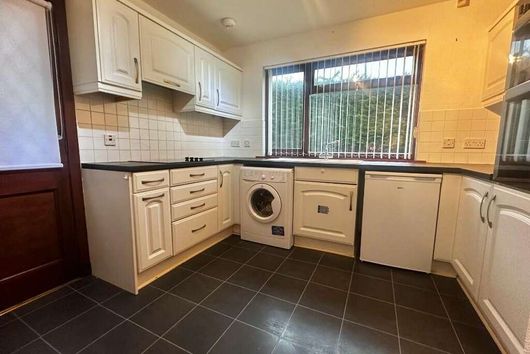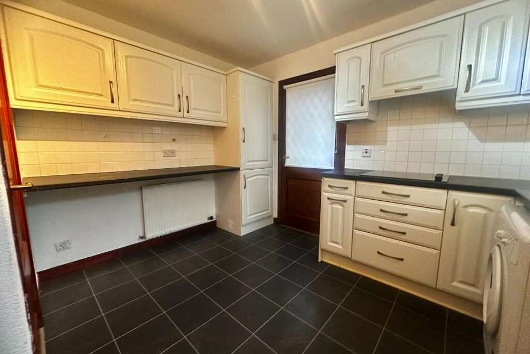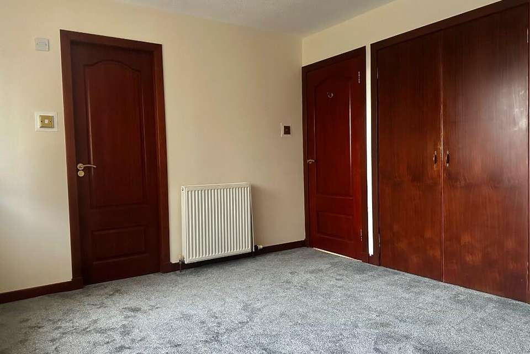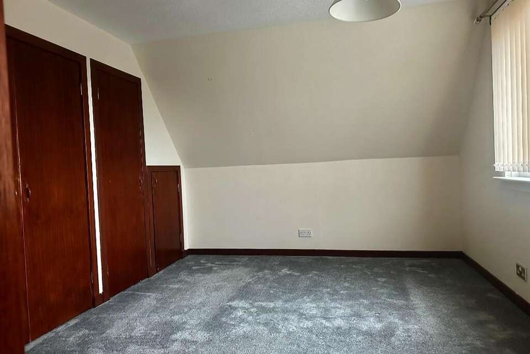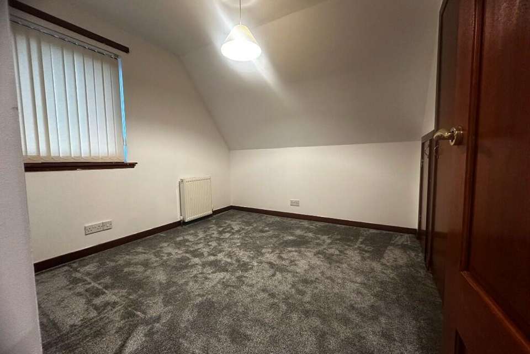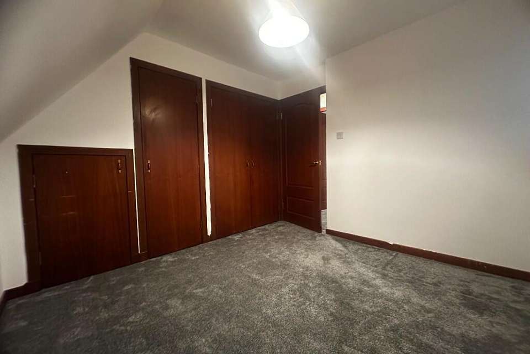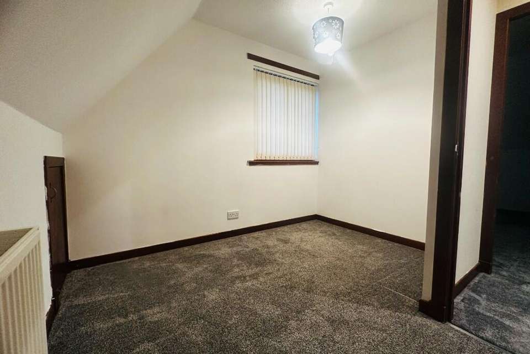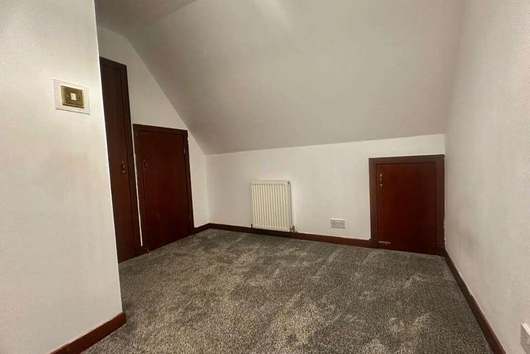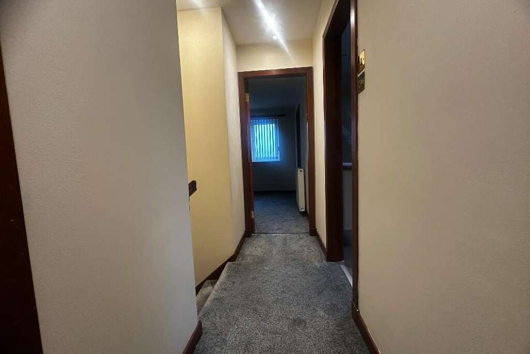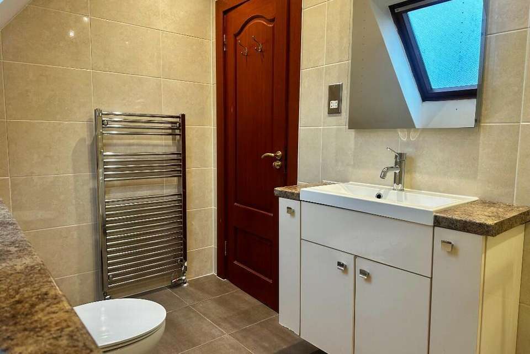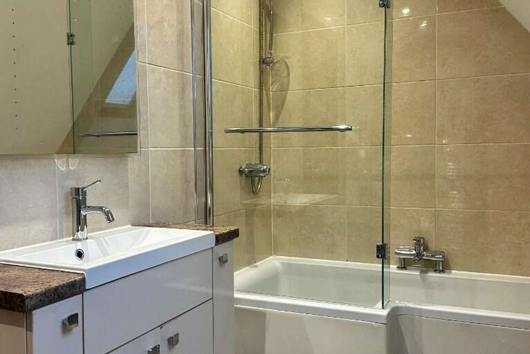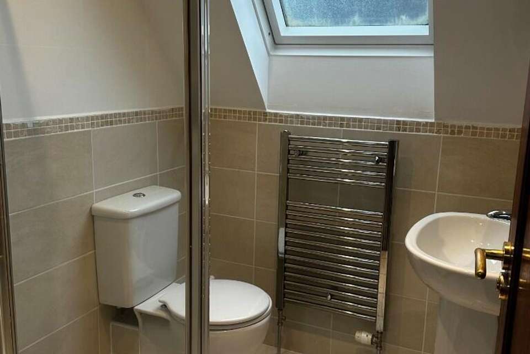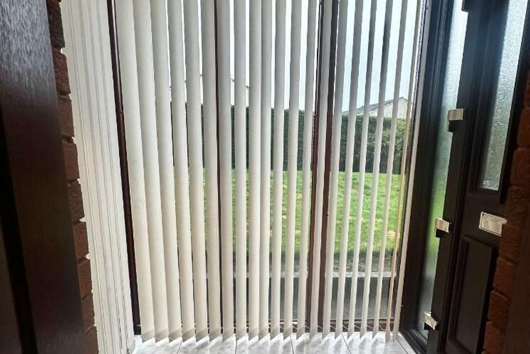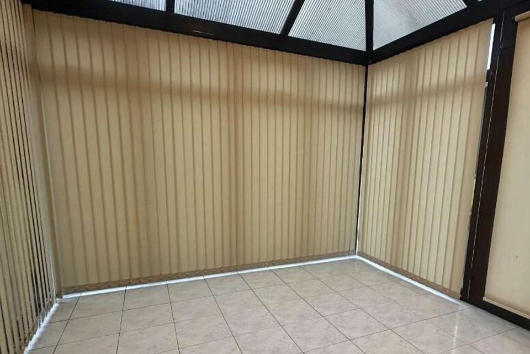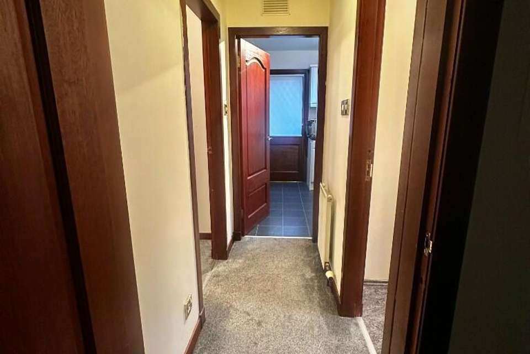3 bedroom detached house for sale
Burnbank Place, Stewarton KA3detached house
bedrooms
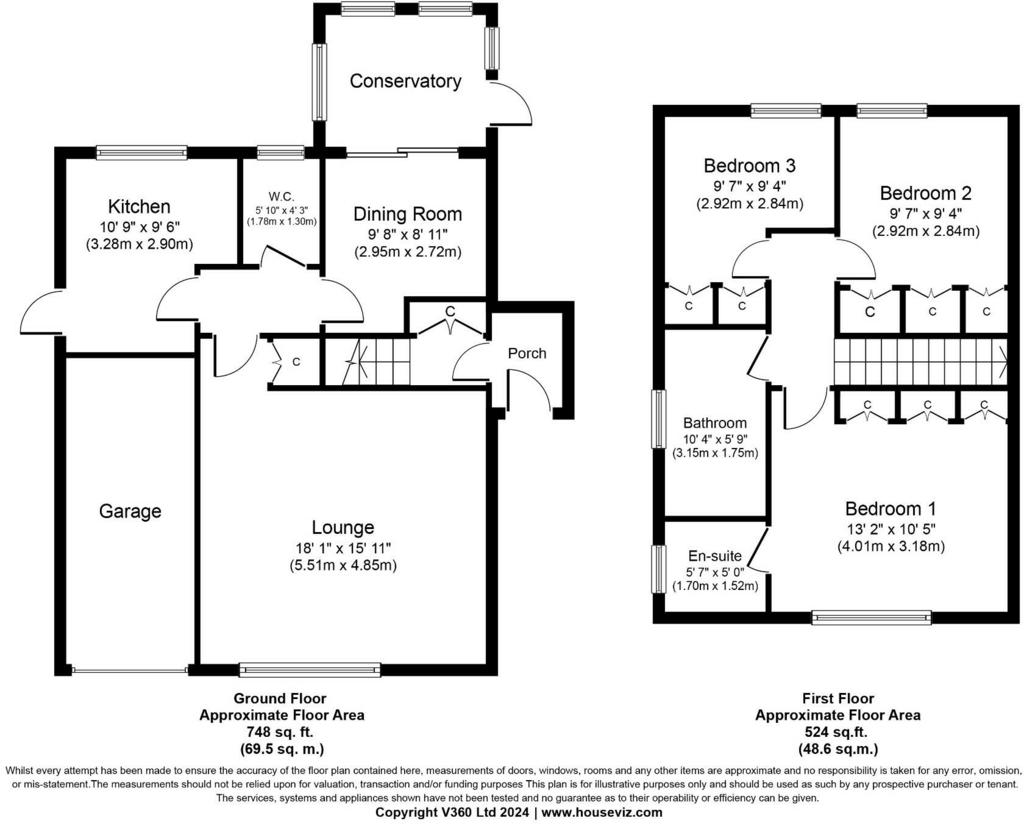
Property photos


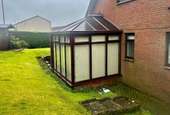
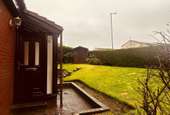
+22
Property description
Offered to the market this rarely available extended three bedroom, detached chalet villa in Stewarton. Sitting in a quiet Cul de sac with similar properties this is a must view property to appreciate the size of accommodation offered. Garden Grounds, driveway, and integral garage.
Entrance Porch
Entering the property through double glazed door with full length glazed side panel into entrance porch. Hardwood and glazed full height windows, neutral décor, vertical blinds, ceramic floor tiles, one double power point, glazed wood door leads into entrance hallway.
Entrance hallway
Neutral décor, fitted carpet, central ceiling light, built in storage cupboard, door leading into lounge and staircase leading to first floor apartments.
Formal lounge
Bright and spacious lounge, double glazed sliding patio door to front elevation with vertical blinds, two central ceiling lights, smoke alarm, neutral décor, four double power points, one single power point, Bt socket, aerial point, door giving access to inner hallway, stone fireplace and hearth, inset gas fire (not operational) radiator, under stair storage cupboard, Hive heating control.
Inner hallway
Central ceiling light, neutral décor, fitted carpet, radiator, smoke alarm, one single power point.
Dining Room
Central ceiling light, neutral décor, fitted carpet, radiator, patio door with vertical blind leading to conservatory, three double and one single power point.
Conservatory
Upvc with polycarbonate roof, single door to side, vertical blind, central ceiling light and fan combination, ceramic floor tiles, radiator, one double power point.
Cloakroom w/c
Central ceiling light, neutral décor, extractor, w/c and sink inset into vanity unit, radiator, double glazed window to rear with roller blind, laminate flooring, ceramic tiled splash back.
Kitchen
Good sized kitchen, heat sensor, double glazed window to rear with vertical blind, wood and glazed door to side leading to garden with roller blind, ample wall and base units with coordinating work top, radiator, ceramic tiled splash back, concealed cooker hood, ceramic electric hob, washing machine, sink and drainer with mixer tap, fridge, double electric stainless steel oven, tile effect laminate flooring, ample power points.
Staircase to first floor landing
One single power point, loft access hatch, smoke alarm, three ceiling spotlights, neutral décor, fitted carpet, doors to all first floor apartments.
Bedroom 1
Large double principal room, double glazed window to front with vertical blind, neutral décor, central ceiling light, built in wardrobes, fitted carpet, radiator, two double and one single power points.
En suite
Two recessed spotlights, extractor, neutral décor, ceramic wall tiles to half height and full height inside shower cubicle, shower base and enclosure, mixer shower, w/c and sink, radiator, Velux window to side, ceramic floor tiles.
Bedroom 2
Double room, double glazed window to rear with vertical blind, central ceiling light, neutral décor, built in wardrobes, radiator, two double power points, fitted carpet.
Bedroom 3
Single room, double glazed window to rear with vertical blind, fitted carpet, central ceiling light, built in storage, radiator, three double power points.
Family Bathroom
Large spacious family bathroom, Velux window to side, radiator, vanity with inset sink and mixer tap, mirror above, shaver point, bath with mixer shower and shower screen, w/c inset into large floating vanity unit with ample storage, ceramic floor tiles, ceramic wall tiles.
Garden Grounds and Garage
The property benefits from mono bloc driveway, attached single garage with up and over door, light and power and housing central heating boiler, rear and side elevated garden grounds, garden shed.
Inclusions:
All carpets, floor coverings, blinds, light fittings, garden shed, fridge, washing machine.
Property Address:
10 Burnbank Place, Stewarton, KA3 5QG
Property Reference:
FS494
Price:
Offers Over £215,000
Entrance Porch
Entering the property through double glazed door with full length glazed side panel into entrance porch. Hardwood and glazed full height windows, neutral décor, vertical blinds, ceramic floor tiles, one double power point, glazed wood door leads into entrance hallway.
Entrance hallway
Neutral décor, fitted carpet, central ceiling light, built in storage cupboard, door leading into lounge and staircase leading to first floor apartments.
Formal lounge
Bright and spacious lounge, double glazed sliding patio door to front elevation with vertical blinds, two central ceiling lights, smoke alarm, neutral décor, four double power points, one single power point, Bt socket, aerial point, door giving access to inner hallway, stone fireplace and hearth, inset gas fire (not operational) radiator, under stair storage cupboard, Hive heating control.
Inner hallway
Central ceiling light, neutral décor, fitted carpet, radiator, smoke alarm, one single power point.
Dining Room
Central ceiling light, neutral décor, fitted carpet, radiator, patio door with vertical blind leading to conservatory, three double and one single power point.
Conservatory
Upvc with polycarbonate roof, single door to side, vertical blind, central ceiling light and fan combination, ceramic floor tiles, radiator, one double power point.
Cloakroom w/c
Central ceiling light, neutral décor, extractor, w/c and sink inset into vanity unit, radiator, double glazed window to rear with roller blind, laminate flooring, ceramic tiled splash back.
Kitchen
Good sized kitchen, heat sensor, double glazed window to rear with vertical blind, wood and glazed door to side leading to garden with roller blind, ample wall and base units with coordinating work top, radiator, ceramic tiled splash back, concealed cooker hood, ceramic electric hob, washing machine, sink and drainer with mixer tap, fridge, double electric stainless steel oven, tile effect laminate flooring, ample power points.
Staircase to first floor landing
One single power point, loft access hatch, smoke alarm, three ceiling spotlights, neutral décor, fitted carpet, doors to all first floor apartments.
Bedroom 1
Large double principal room, double glazed window to front with vertical blind, neutral décor, central ceiling light, built in wardrobes, fitted carpet, radiator, two double and one single power points.
En suite
Two recessed spotlights, extractor, neutral décor, ceramic wall tiles to half height and full height inside shower cubicle, shower base and enclosure, mixer shower, w/c and sink, radiator, Velux window to side, ceramic floor tiles.
Bedroom 2
Double room, double glazed window to rear with vertical blind, central ceiling light, neutral décor, built in wardrobes, radiator, two double power points, fitted carpet.
Bedroom 3
Single room, double glazed window to rear with vertical blind, fitted carpet, central ceiling light, built in storage, radiator, three double power points.
Family Bathroom
Large spacious family bathroom, Velux window to side, radiator, vanity with inset sink and mixer tap, mirror above, shaver point, bath with mixer shower and shower screen, w/c inset into large floating vanity unit with ample storage, ceramic floor tiles, ceramic wall tiles.
Garden Grounds and Garage
The property benefits from mono bloc driveway, attached single garage with up and over door, light and power and housing central heating boiler, rear and side elevated garden grounds, garden shed.
Inclusions:
All carpets, floor coverings, blinds, light fittings, garden shed, fridge, washing machine.
Property Address:
10 Burnbank Place, Stewarton, KA3 5QG
Property Reference:
FS494
Price:
Offers Over £215,000
Council tax
First listed
Over a month agoBurnbank Place, Stewarton KA3
Placebuzz mortgage repayment calculator
Monthly repayment
The Est. Mortgage is for a 25 years repayment mortgage based on a 10% deposit and a 5.5% annual interest. It is only intended as a guide. Make sure you obtain accurate figures from your lender before committing to any mortgage. Your home may be repossessed if you do not keep up repayments on a mortgage.
Burnbank Place, Stewarton KA3 - Streetview
DISCLAIMER: Property descriptions and related information displayed on this page are marketing materials provided by Roxburgh Group - Troon. Placebuzz does not warrant or accept any responsibility for the accuracy or completeness of the property descriptions or related information provided here and they do not constitute property particulars. Please contact Roxburgh Group - Troon for full details and further information.


