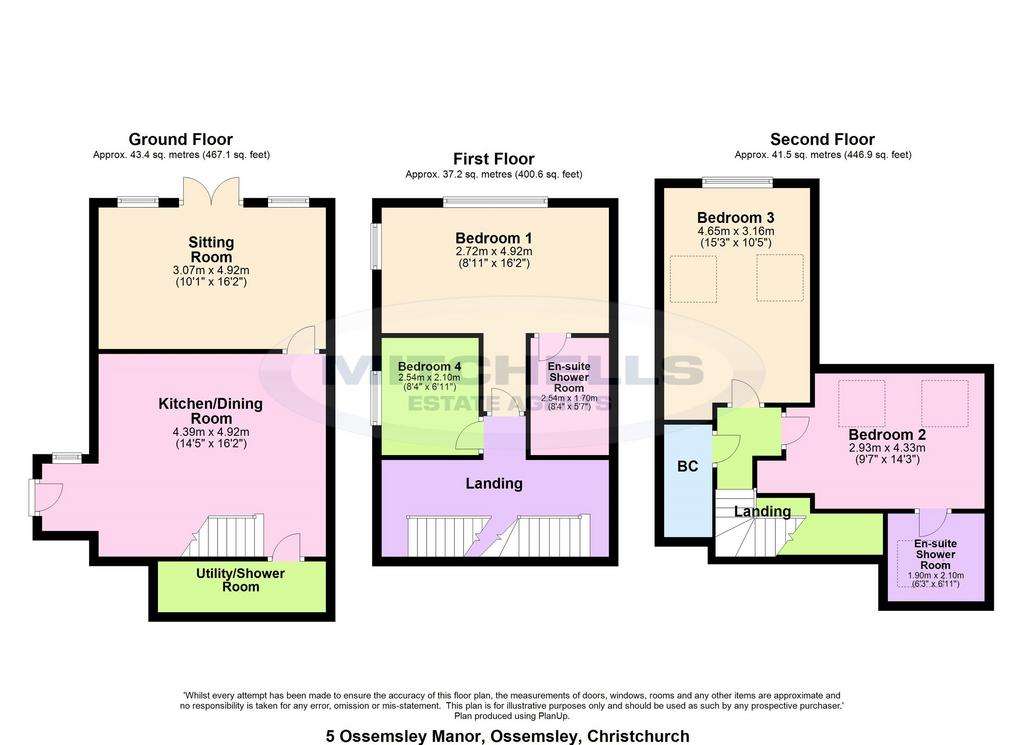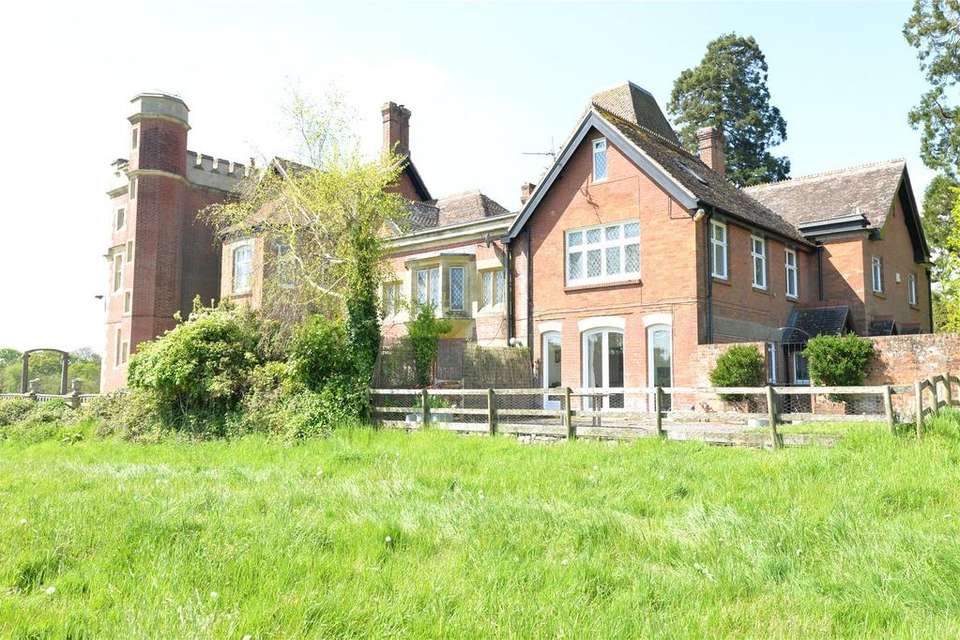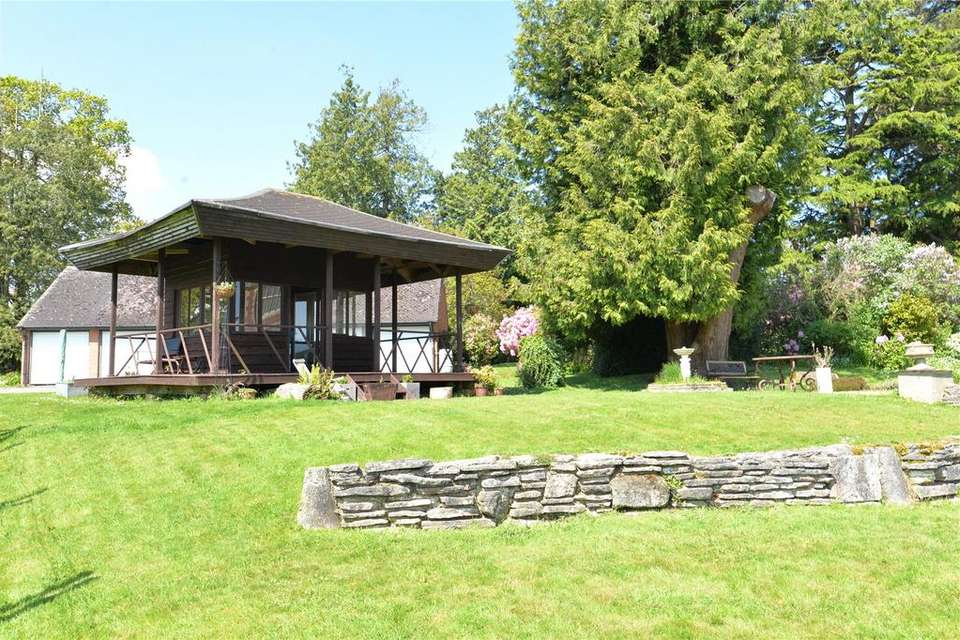4 bedroom house for sale
Hampshire, BH23house
bedrooms

Property photos




+25
Property description
A stunning four bedroom, three storey townhouse forming a substantial part of a handsome grade II listed country house converted in 1984 and set in beautiful park like grounds of approximately three acres. This property is the sole townhouse in the building and benefits from an adjoining private courtyard style garden taking full advantage of the fantastic views, excellent decorative order throughout, three bath/shower rooms, a garage, additional private parking for three vehicles, a lovely kitchen/dining room and a beautiful sitting room with casement doors onto the private courtyard and also enjoying wonderful far reaching views.
Beautiful sitting room with a handsome stone fireplace with an inset gas fire, full height glazing and twin timber double glazed casement doors onto the private courtyard, all taking full advantage of the stunning views on offer.
Lovely kitchen/dining room fitted with a range of shaker style wall and base units with oak worktops and an inset one and a half bowl sink unit with mixer tap over, integrated double electric oven, four burner gas hob and extractor, ample room for kitchen table, oak flooring, space for tall fridge freezer, large understairs storage cupboard, attractive wall tiling, under cupboard lighting and stairs to the first floor.
Luxury shower/utility room fitted with a high quality white suite comprising a fully tiled shower cubicle with a thermostatic control shower, sink unit with timber top and storage beneath, WC, space and plumbing for washing machine and tumble dryer, recess ceiling spotlights, attractive floor tiling and extractor fan.
Attractive first floor landing with built in book shelving and staircase leading to the second floor.
Two first floor bedrooms both with lovely far reaching views and with the master bedroom having attractive oak flooring, a double aspect, stunning views and a high quality ensuite shower room fitted with a modern suite comprising a level access shower with thermostatic control unit, wash basin, WC, attractive floor tiling, recess ceiling spotlights, extractor fan and a chrome ladder style heated towel rail.
Second floor landing with a large storage cupboard housing a wall mounted boiler.
Two double bedrooms both with fantastic views and one currently used as a home office and benefitting from a triple aspect.
Ensuite shower room fitted with a white suite comprising a fully tiled shower cubicle, thermostatic control shower, wash basin, WC, chrome ladder style heated towel rail, tile effect flooring, recess ceiling spotlights, extractor fan and a double glazed Velux window.
Beautiful sitting room with a handsome stone fireplace with an inset gas fire, full height glazing and twin timber double glazed casement doors onto the private courtyard, all taking full advantage of the stunning views on offer.
Lovely kitchen/dining room fitted with a range of shaker style wall and base units with oak worktops and an inset one and a half bowl sink unit with mixer tap over, integrated double electric oven, four burner gas hob and extractor, ample room for kitchen table, oak flooring, space for tall fridge freezer, large understairs storage cupboard, attractive wall tiling, under cupboard lighting and stairs to the first floor.
Luxury shower/utility room fitted with a high quality white suite comprising a fully tiled shower cubicle with a thermostatic control shower, sink unit with timber top and storage beneath, WC, space and plumbing for washing machine and tumble dryer, recess ceiling spotlights, attractive floor tiling and extractor fan.
Attractive first floor landing with built in book shelving and staircase leading to the second floor.
Two first floor bedrooms both with lovely far reaching views and with the master bedroom having attractive oak flooring, a double aspect, stunning views and a high quality ensuite shower room fitted with a modern suite comprising a level access shower with thermostatic control unit, wash basin, WC, attractive floor tiling, recess ceiling spotlights, extractor fan and a chrome ladder style heated towel rail.
Second floor landing with a large storage cupboard housing a wall mounted boiler.
Two double bedrooms both with fantastic views and one currently used as a home office and benefitting from a triple aspect.
Ensuite shower room fitted with a white suite comprising a fully tiled shower cubicle, thermostatic control shower, wash basin, WC, chrome ladder style heated towel rail, tile effect flooring, recess ceiling spotlights, extractor fan and a double glazed Velux window.
Interested in this property?
Council tax
First listed
Over a month agoHampshire, BH23
Marketed by
Mitchells Estate Agents - New Milton 8 Old Milton Road New Milton BH25 6DTPlacebuzz mortgage repayment calculator
Monthly repayment
The Est. Mortgage is for a 25 years repayment mortgage based on a 10% deposit and a 5.5% annual interest. It is only intended as a guide. Make sure you obtain accurate figures from your lender before committing to any mortgage. Your home may be repossessed if you do not keep up repayments on a mortgage.
Hampshire, BH23 - Streetview
DISCLAIMER: Property descriptions and related information displayed on this page are marketing materials provided by Mitchells Estate Agents - New Milton. Placebuzz does not warrant or accept any responsibility for the accuracy or completeness of the property descriptions or related information provided here and they do not constitute property particulars. Please contact Mitchells Estate Agents - New Milton for full details and further information.





























