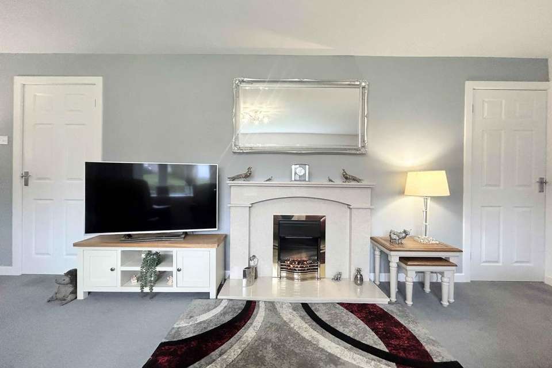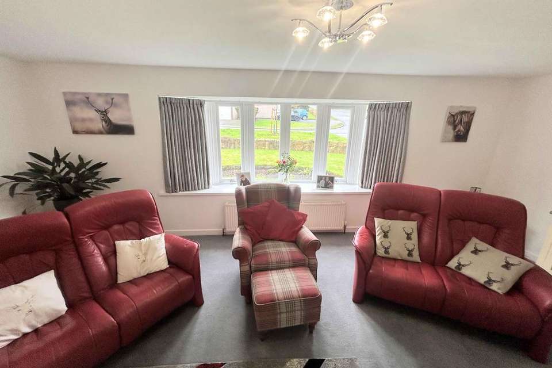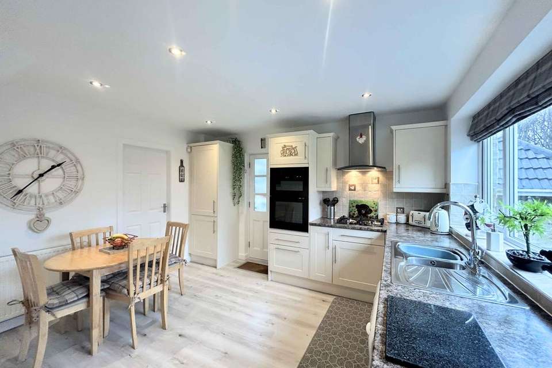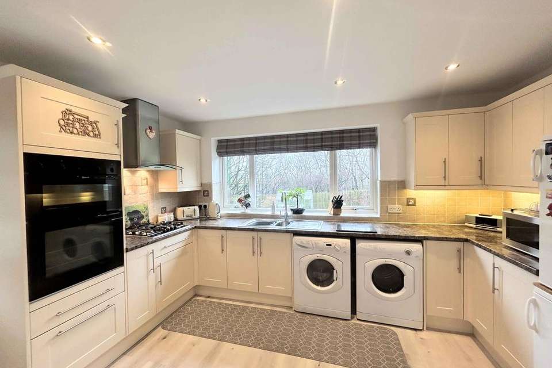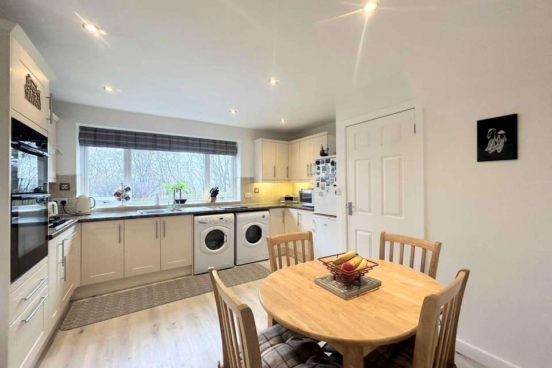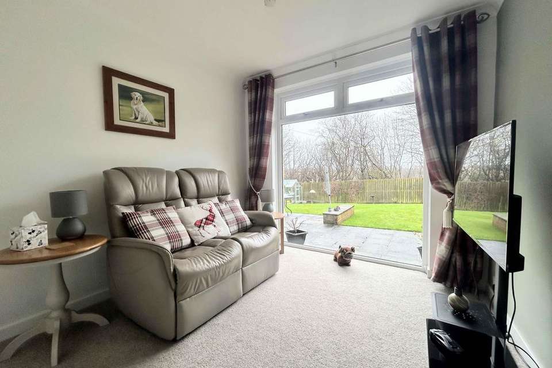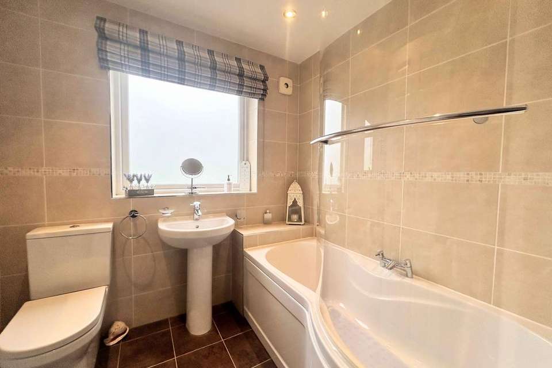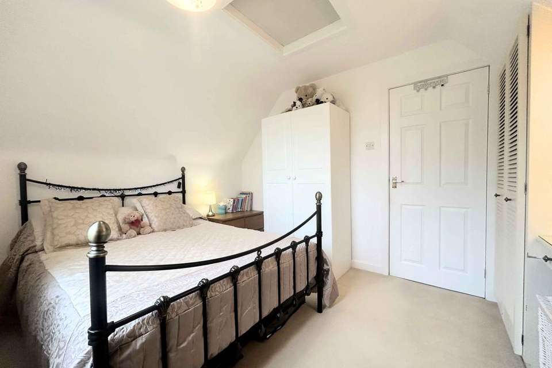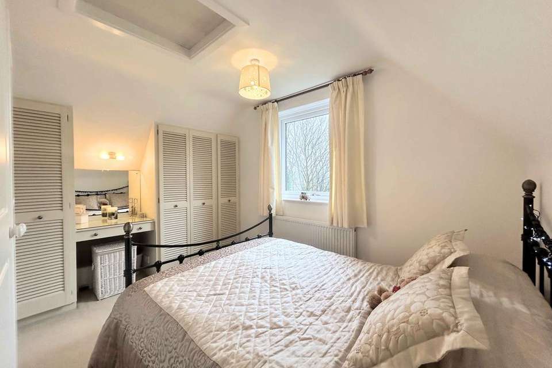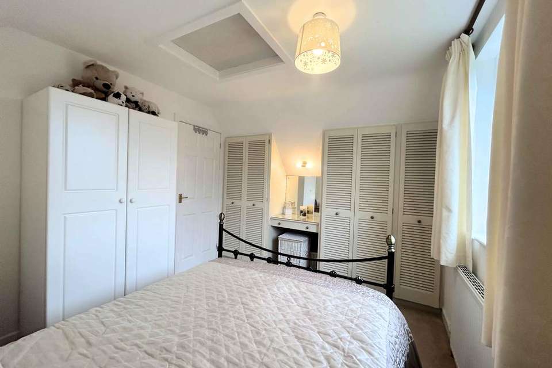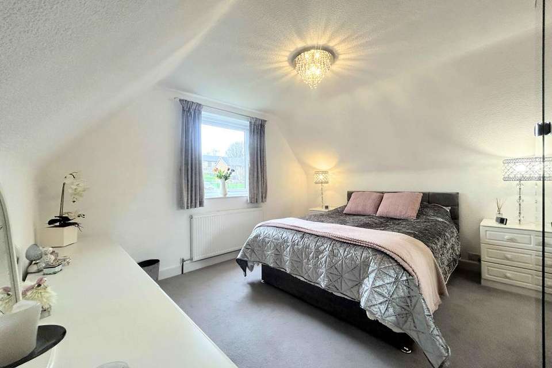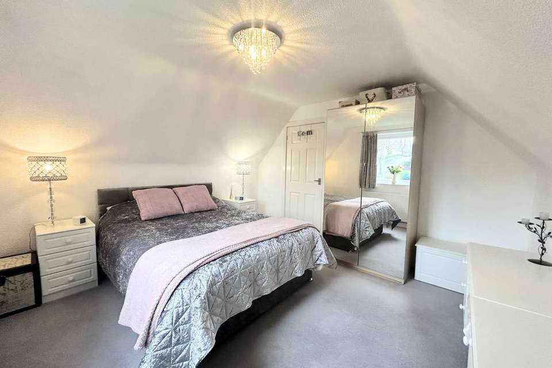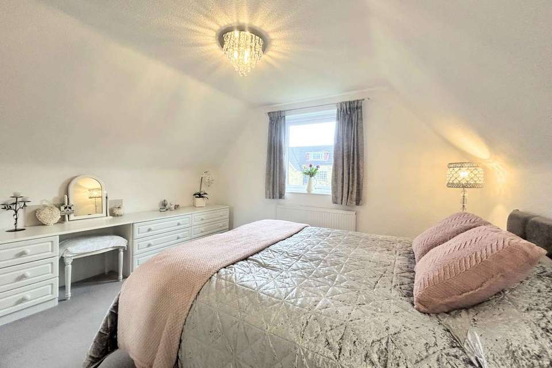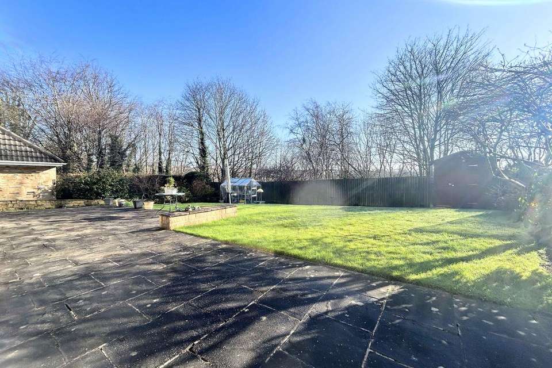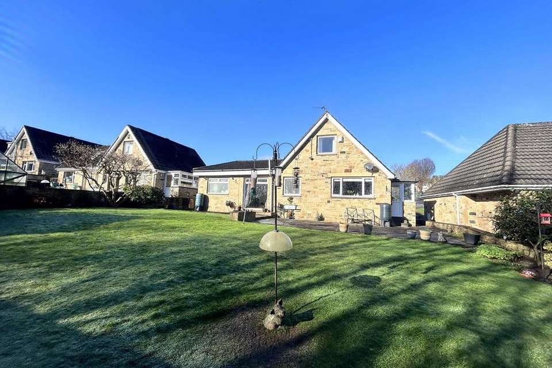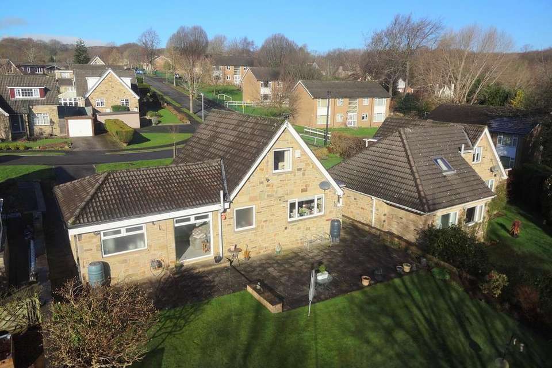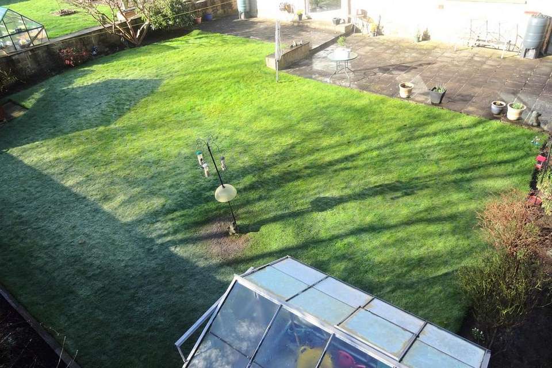3 bedroom detached house for sale
Netherwood Close, Huddersfield HD2detached house
bedrooms
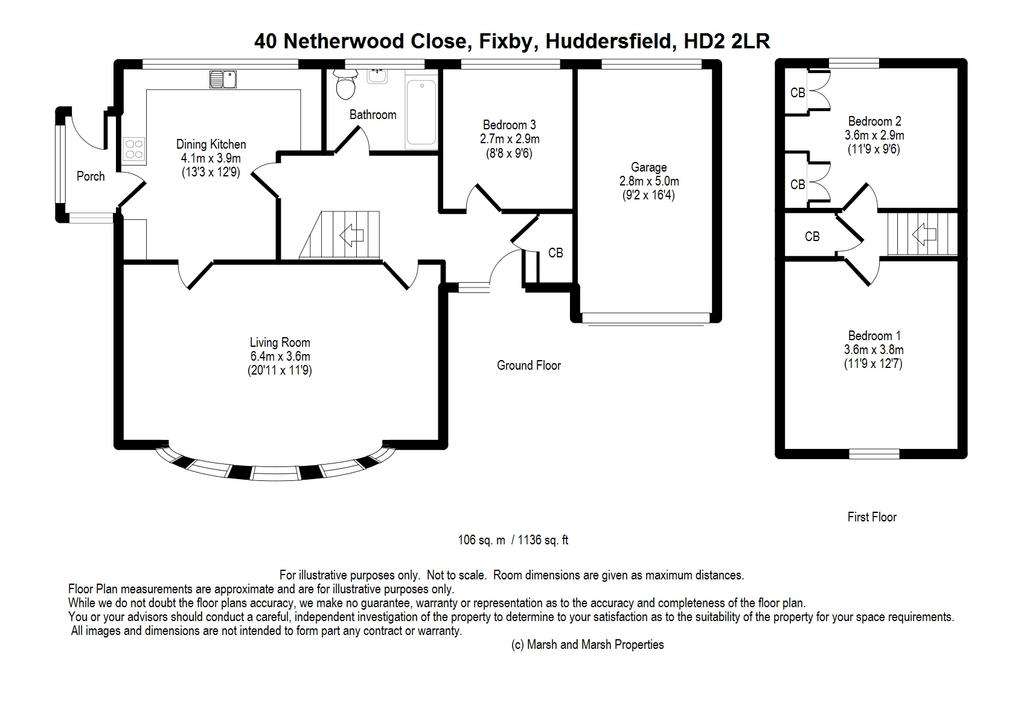
Property photos

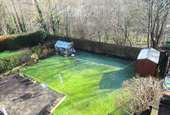
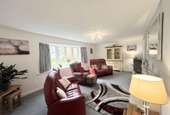

+17
Property description
*ATTENTION TO ALL RETIRED COUPLES OR YOUNG/GROWING FAMILIES* Set on a large plot with a fabulous rear garden is this beautiful, detached dormer bungalow with curb appeal. Positioned in this much sought after and convenient location with all local amenities close by includes highly regarded schools, supermarkets, and easy access to the M62 motorway. The property itself is presented to an immaculate standard throughout, and therefore an internal inspection comes highly advised. In brief comprises of a spacious entrance hall, over six meter length lounge, dining kitchen, bedroom, bathroom, and a side porch which are all to the ground floor. Two double bedrooms are to the first floor. Externally you will find a very well maintained garden to the front, along with a driveway and access to the garage. To the rear there is a superb, large, enclosed garden.
ENTRANCE HALL
Presented to a high standard and spec, which sets the precedent for the rest of the property. Accessed via a composite door with UPVC sidelight windows, with hard wearing, oak effect Antico flooring and a useful storage cupboard.
LIVING ROOM 6.4 x 3.6m (20’11 x 11’9)
A fabulous space for those family gatherings with a large UPVC bay window to provide an abundance of natural light. Set on a modern marble fireplace is an electric, coal effect fire. There is still a gas point hidden away should anyone desire gas heating over the electric fire.
DINING KITCHEN 4.1 x 3.9m (13’3 x 12’9)
This wonderful, fitted kitchen boasts a wide range of wall and base units, to provide ample storage space which incorporates a one and a half bowl, stainless steel sink with a chrome mixer tap and splash back tiles. To compliment this kitchen even further are the Neff appliances which include a double electric oven and a gas hob with a stainless steel and glass cooker hood above. There is also plumbing and space for a washing machine and a tumble dryer. Hidden away in a kitchen unit is the Ideal boiler that was installed in 2023. Completing this room to a high standard and spec is the vinyl click flooring, ceiling spotlights, radiator and a UPVC window with a picturesque outlook across the rear garden and beyond into the woodland.
BEDROOM ONE 2.7 x 2.9m (8’8 x 9’6)
With a large picture UPVC window to take full advantage of the pleasant outlook, is this well presented room that could be used as a snug as well as a bedroom. Tasteful decorations and a radiator complete this room.
BATHROOM
A modern white suite is further complimented by the modern and tasteful wall and floor tiles. The bathtub boasts a chrome mixer tap, along with a power shower with a glass shower screen. To complete the suite there is a low flush toilet and a pedestal sink. There is a chrome towel radiator, extractor fan, ceiling spotlights and a UPVC window.
SIDE PORCH
A terrific addition to the property, especially for dog walkers. With a tiled floor, UPVC windows and door.
LANDING
An open staircase leads up from the entrance hall, where you will find access to the two double bedrooms and a large storage cupboard.
BEDROOM TWO 3.6 x 3.8m (11’9 x 12’7)
A double room with a radiator, eaves storage space and a UPVC window.
BEDROOM THREE 3.6 x 2.9m (11’9 x 9’6)
A double room with fitted wardrobes, eaves storage space radiator, loft access and a UPVC window.
EXTERNAL
To the front of the property is a wonderfully presented lawn garden with flower beds. The driveway can hold up to three vehicles and leads to the garage.
The rear garden will not fail to impress, where there is a large lawn and a huge patio area both of which are perfect for entertaining in the summer months. There is also a greenhouse, garden shed, external lights and a cold water tap.
GARAGE 2.8 x 5.0m (9’2 x 16’4)
Larger than your average garage with an up and over door, power, lighting and a UPVC window.
Whilst every endeavour is made to ensure the accuracy of the contents of the sales particulars, they are intended for guidance purposes only and do not in any way constitute part of a contract. No person within the company has authority to make or give any representation or warranty in respect of the property. Measurements given are approximate and are intended for illustrative purposes only. Any fixtures, fittings or equipment have not been tested. Purchasers are encouraged to satisfy themselves by inspection of the property to ascertain their accuracy.
ENTRANCE HALL
Presented to a high standard and spec, which sets the precedent for the rest of the property. Accessed via a composite door with UPVC sidelight windows, with hard wearing, oak effect Antico flooring and a useful storage cupboard.
LIVING ROOM 6.4 x 3.6m (20’11 x 11’9)
A fabulous space for those family gatherings with a large UPVC bay window to provide an abundance of natural light. Set on a modern marble fireplace is an electric, coal effect fire. There is still a gas point hidden away should anyone desire gas heating over the electric fire.
DINING KITCHEN 4.1 x 3.9m (13’3 x 12’9)
This wonderful, fitted kitchen boasts a wide range of wall and base units, to provide ample storage space which incorporates a one and a half bowl, stainless steel sink with a chrome mixer tap and splash back tiles. To compliment this kitchen even further are the Neff appliances which include a double electric oven and a gas hob with a stainless steel and glass cooker hood above. There is also plumbing and space for a washing machine and a tumble dryer. Hidden away in a kitchen unit is the Ideal boiler that was installed in 2023. Completing this room to a high standard and spec is the vinyl click flooring, ceiling spotlights, radiator and a UPVC window with a picturesque outlook across the rear garden and beyond into the woodland.
BEDROOM ONE 2.7 x 2.9m (8’8 x 9’6)
With a large picture UPVC window to take full advantage of the pleasant outlook, is this well presented room that could be used as a snug as well as a bedroom. Tasteful decorations and a radiator complete this room.
BATHROOM
A modern white suite is further complimented by the modern and tasteful wall and floor tiles. The bathtub boasts a chrome mixer tap, along with a power shower with a glass shower screen. To complete the suite there is a low flush toilet and a pedestal sink. There is a chrome towel radiator, extractor fan, ceiling spotlights and a UPVC window.
SIDE PORCH
A terrific addition to the property, especially for dog walkers. With a tiled floor, UPVC windows and door.
LANDING
An open staircase leads up from the entrance hall, where you will find access to the two double bedrooms and a large storage cupboard.
BEDROOM TWO 3.6 x 3.8m (11’9 x 12’7)
A double room with a radiator, eaves storage space and a UPVC window.
BEDROOM THREE 3.6 x 2.9m (11’9 x 9’6)
A double room with fitted wardrobes, eaves storage space radiator, loft access and a UPVC window.
EXTERNAL
To the front of the property is a wonderfully presented lawn garden with flower beds. The driveway can hold up to three vehicles and leads to the garage.
The rear garden will not fail to impress, where there is a large lawn and a huge patio area both of which are perfect for entertaining in the summer months. There is also a greenhouse, garden shed, external lights and a cold water tap.
GARAGE 2.8 x 5.0m (9’2 x 16’4)
Larger than your average garage with an up and over door, power, lighting and a UPVC window.
Whilst every endeavour is made to ensure the accuracy of the contents of the sales particulars, they are intended for guidance purposes only and do not in any way constitute part of a contract. No person within the company has authority to make or give any representation or warranty in respect of the property. Measurements given are approximate and are intended for illustrative purposes only. Any fixtures, fittings or equipment have not been tested. Purchasers are encouraged to satisfy themselves by inspection of the property to ascertain their accuracy.
Council tax
First listed
Over a month agoNetherwood Close, Huddersfield HD2
Placebuzz mortgage repayment calculator
Monthly repayment
The Est. Mortgage is for a 25 years repayment mortgage based on a 10% deposit and a 5.5% annual interest. It is only intended as a guide. Make sure you obtain accurate figures from your lender before committing to any mortgage. Your home may be repossessed if you do not keep up repayments on a mortgage.
Netherwood Close, Huddersfield HD2 - Streetview
DISCLAIMER: Property descriptions and related information displayed on this page are marketing materials provided by Marsh & Marsh Properties - Hipperholme. Placebuzz does not warrant or accept any responsibility for the accuracy or completeness of the property descriptions or related information provided here and they do not constitute property particulars. Please contact Marsh & Marsh Properties - Hipperholme for full details and further information.





