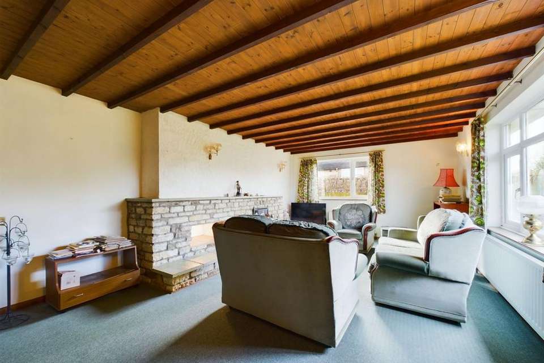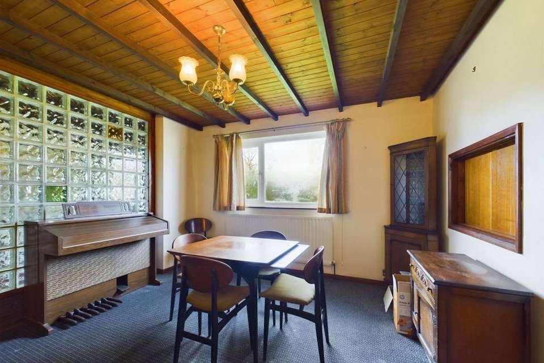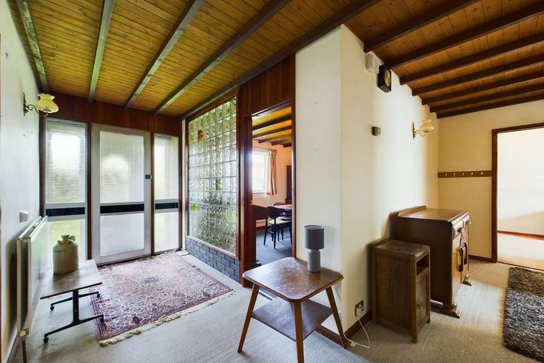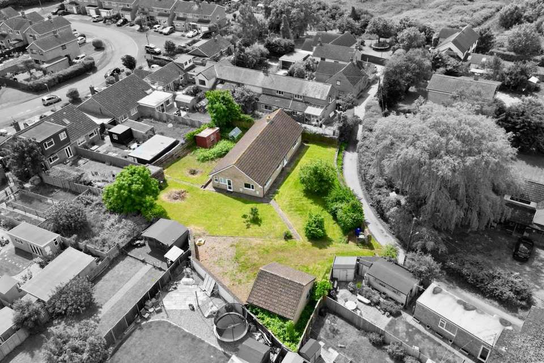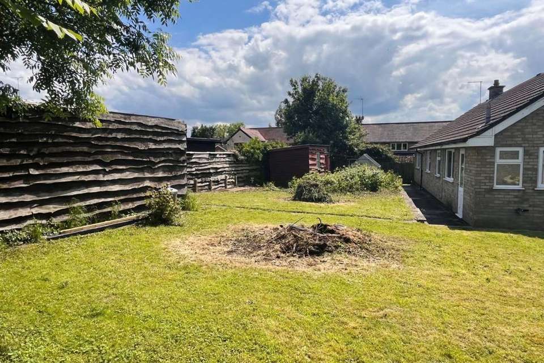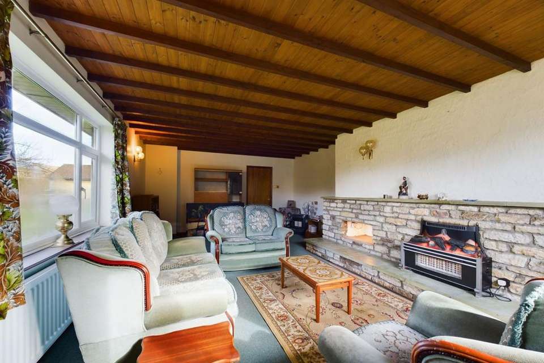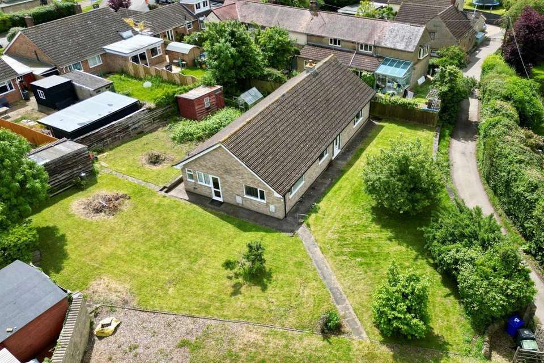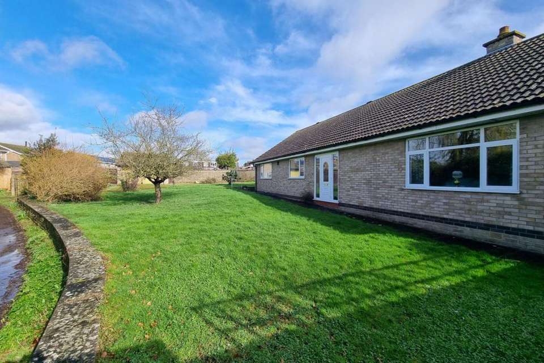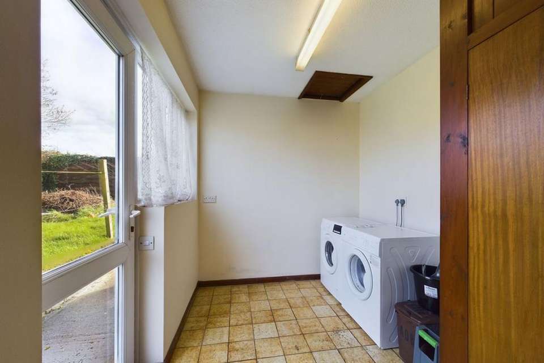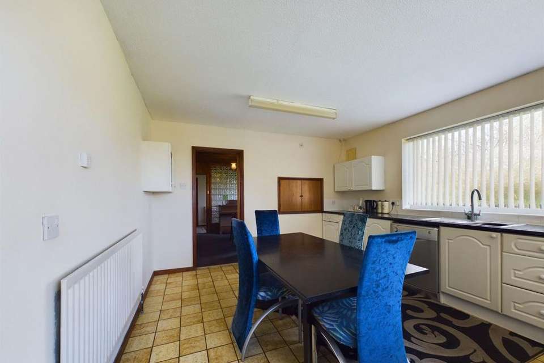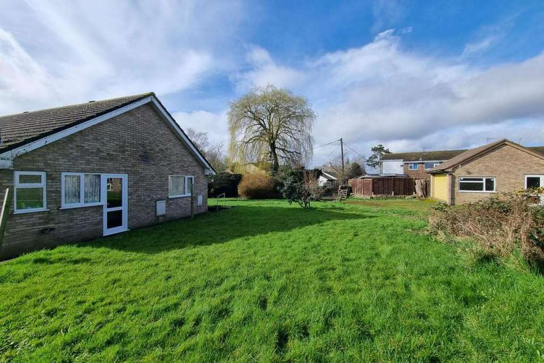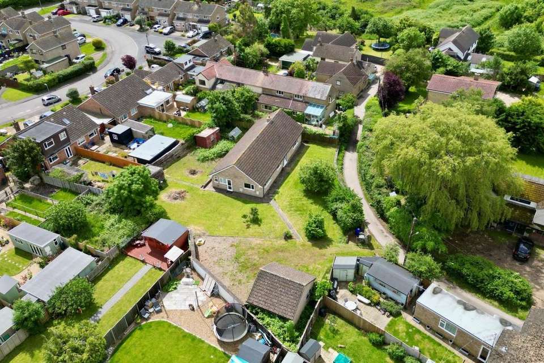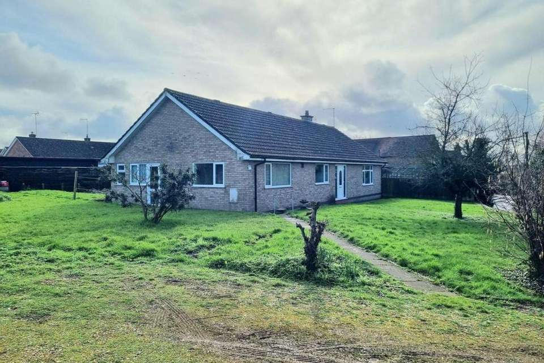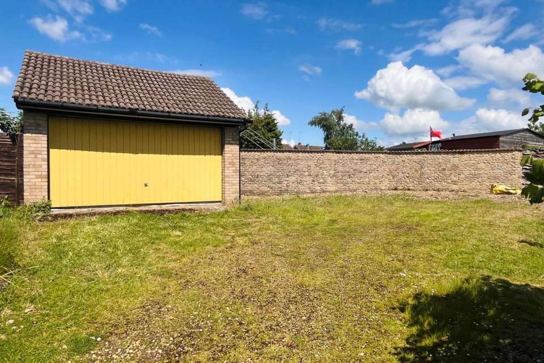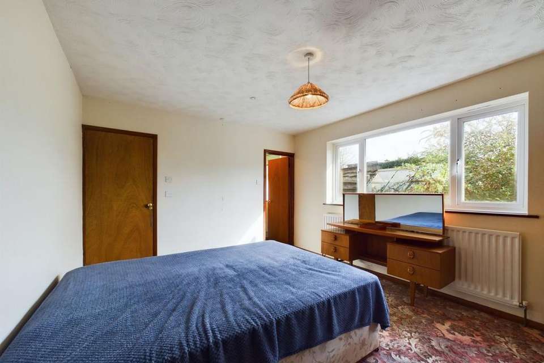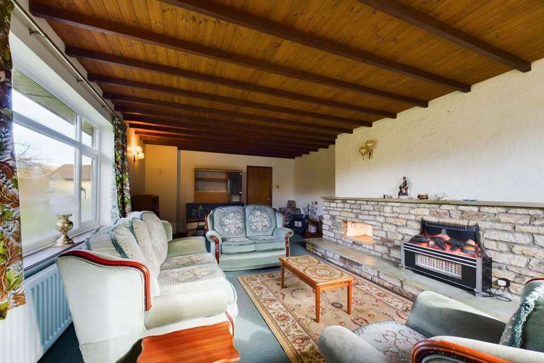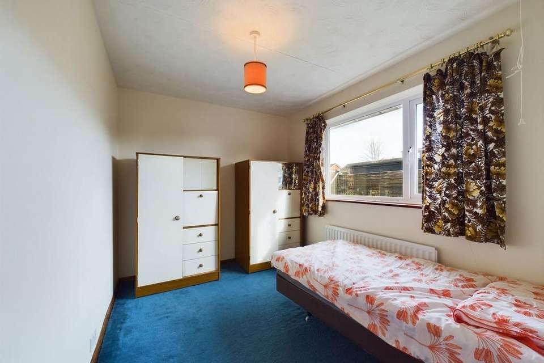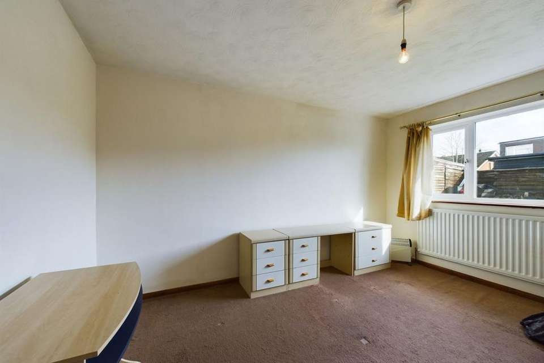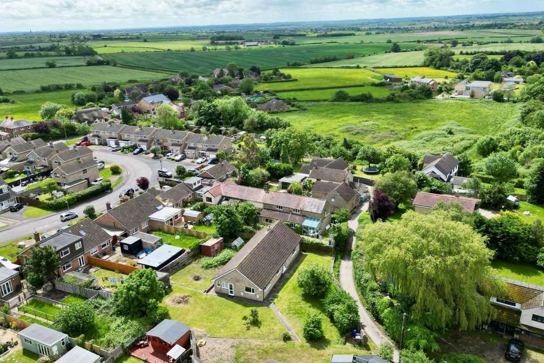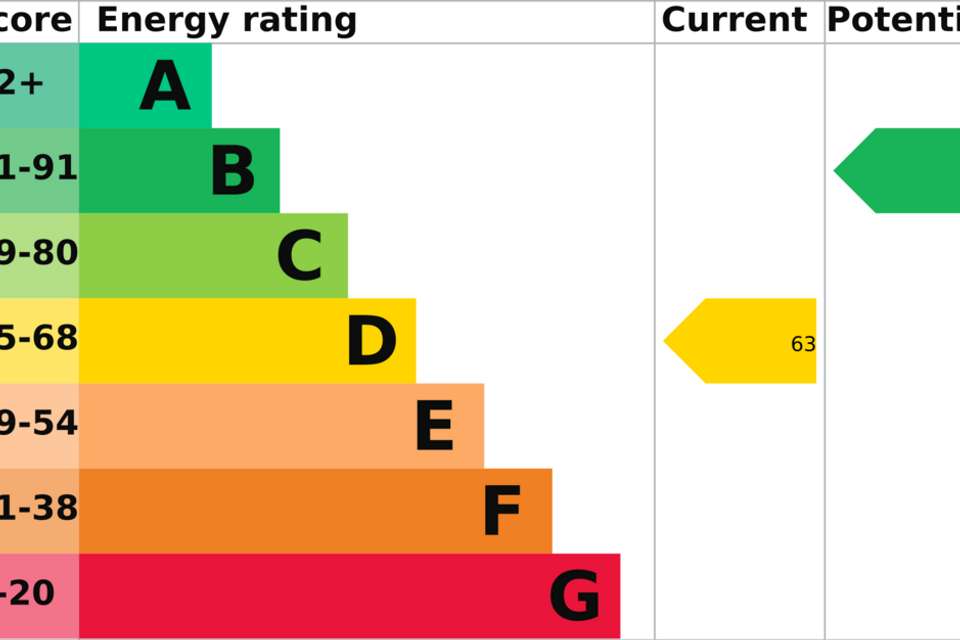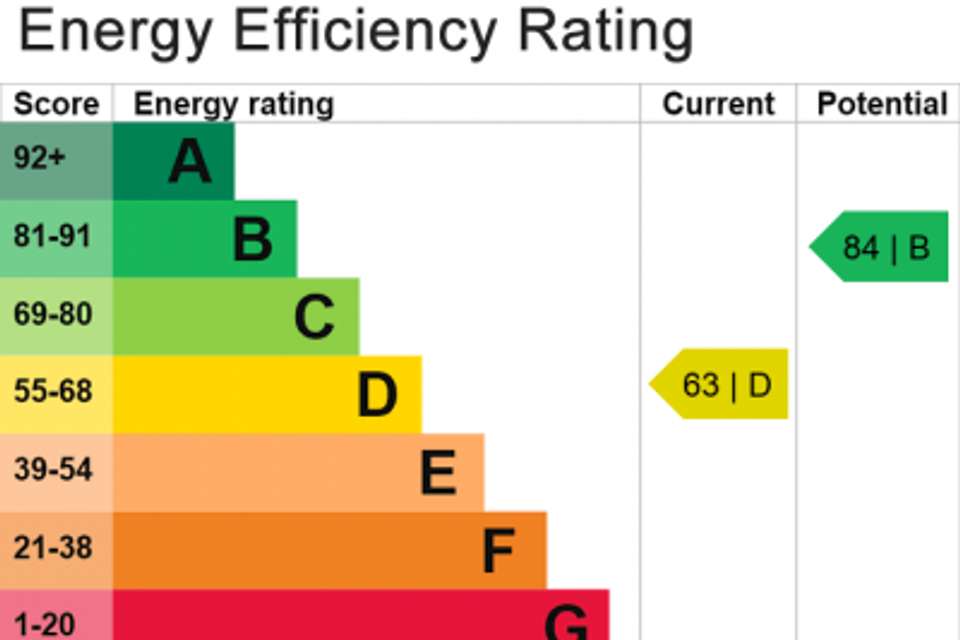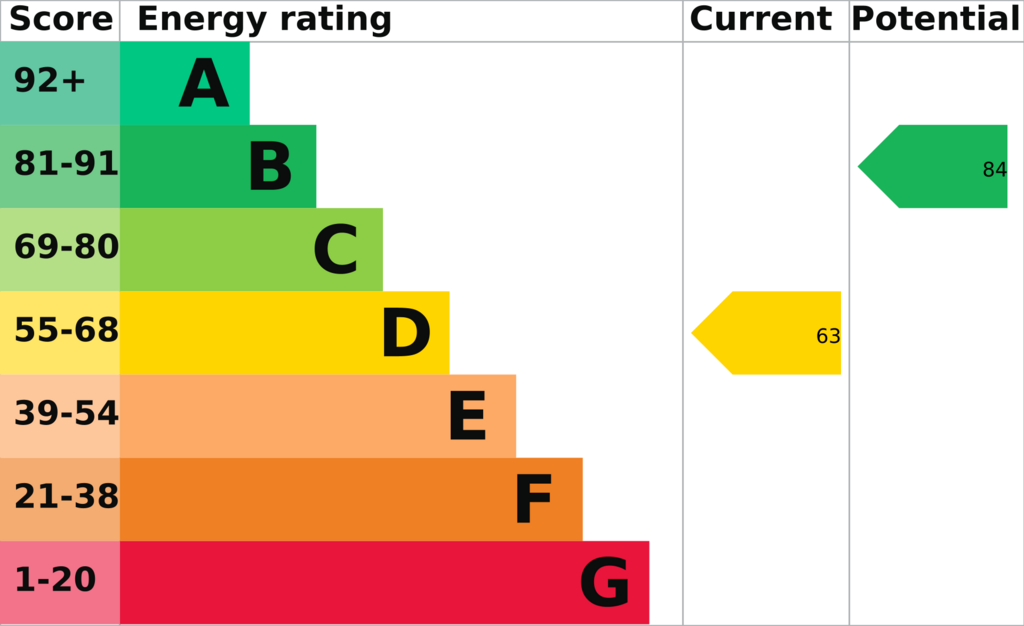3 bedroom detached bungalow for sale
Hartwell, Northampton NN7 2HSbungalow
bedrooms
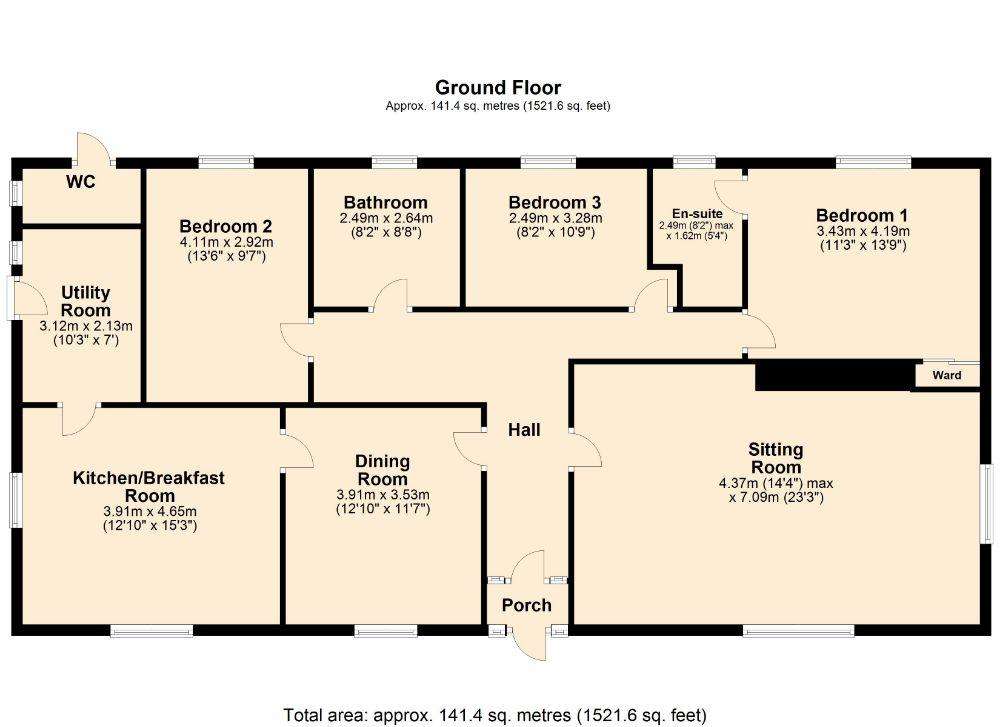
Property photos

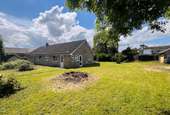
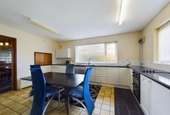
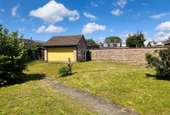
+26
Property description
An individual detached bungalow standing on a large plot near the end of a quiet lane. The bungalow shares the lane with other large, individual properties and has scope for improvement and extension (subject to planning permission).
The accommodation comprises entrance porch, large hall, 23ft sitting room, dining room, 15ft kitchen / breakfast room, a good sized utility room, bedroom one with en-suite shower room, two further bedrooms and a bathroom.
The gardens extend to three sides of the bungalow and there is a good sized driveway leading to a double garage with electric door and inspection pit.
It has uPVC double glazed windows, radiator heating and is offered with no onward chain.
EPC Rating TBC. Council Tax Band F.
LOCAL AREA INFORMATION
Located to the south of Northamptonshire and just north of Buckinghamshire, Hartwell is less than 5 miles from M1 J15 and only 8 miles from the centre of Northampton. Within the village itself are a parish church, the outstanding Ofsted rated primary school and similarly rated pre-school, public house, community centre, a pocket park, and village shop. However, Hartwell is best known for being situated next to Salcey Forest, a former medieval hunting forest which is still commercially active for timber products and is now managed by the Forestry Commission, and has walking, biking and riding trails. Additional facilities and amenities can be accessed in the nearby larger village of Roade 2 miles away, with high street shopping and local government provisions being available in Northampton along with a mainline rail service to both London Euston and Birmingham New Street. Milton Keynes centre and train station are located within 10 miles.
THE ACCOMMODATION COMPRISES
ENTRANCE PORCH 0.74m (2'5) x 1.47m (4'10)
Entrance via front door with windows either side. Quarry tiled floor. Door with windows to either side to:
ENTRANCE HALL
Radiator. Space for furniture.
SITTING ROOM 7.09m (23'3) x 4.37m (14'4)
Windows to front and side elevations. Radiator. Stone fireplace.
DINING ROOM 3.91m (12'10) x 3.53m (11'7)
Window to front elevation. Radiator.
KITCHEN / BREAKFAST ROOM 3.91m (12'10) x 4.65m (15'3)
Windows to front and side elevations. Radiator. Fitted with a range of wall, base and drawer units with work surfaces over. Built in oven, grill and hob. Space for dishwasher and fridge / freezer. Tiled splash backs. Tiled floor.
UTILITY ROOM 3.12m (10'3) x 2.13m (7'0)
Window and door to side elevation. Space for washing machine and tumble dryer. Tiled floor.
BEDROOM ONE 3.43m (11'3) x 4.19m (13'9)
Window to rear elevation. Radiator. Built in wardrobe.
EN-SUITE 2.49m (8'2) x 1.63m (5'4)
Window to rear elevation. Radiator. Suite comprising shower in a tiled cubicle, WC and wash hand basin. Tiled splash backs.
BEDROOM TWO 4.11m (13'6) x 2.92m (9'7)
Window to rear elevation. Radiator.
BEDROOM THREE 3.28m (10'9) x 2.49m (8'2)
Window to rear elevation. Radiator.
BATHROOM 2.49m (8'2) x 2.64m (8'8)
Window to rear elevation. Radiator. Suite comprising bath, shower in a tiled cubicle, WC and wash hand basin. Tiled walls. Airing cupboard.
OUTSIDE
The lawns extend to the front, side and rear of the property and are bordered and interspersed with established trees and bushes. Two large garden sheds and green house.
OUTSIDE WC 0.99m (3'3) x 2.13m (7'0)
Window to side elevation. Radiator. WC.
DOUBLE GARAGE 4.95m (16'3) x 5.33m (17'6)
Electric up an dover door. Door and window to side elevation. Window to rear elevation. Power and light connected. Inspection pit. Roof storage space.
DRAFT DETAILS
At the time of print, these particulars are awaiting approval from the Vendor(s).
AGENTS NOTES
The vendor of the above property is related to an employee of Jackson Grundy Estate Agents.
AGENT'S NOTE(S)
The heating and electrical systems have not been tested by the selling agent JACKSON GRUNDY.
VIEWINGS
By appointment only through the agents JACKSON GRUNDY – open seven days a week.
FINANCIAL ADVICE
We offer free independent advice on arranging your mortgage. Please call our Consultant on[use Contact Agent Button]. Written quotations available on request. “YOUR HOME MAY BE REPOSSESSED IF YOU DO NOT KEEP UP REPAYMENTS ON A MORTGAGE OR ANY OTHER DEBT SECURED ON IT”.
The accommodation comprises entrance porch, large hall, 23ft sitting room, dining room, 15ft kitchen / breakfast room, a good sized utility room, bedroom one with en-suite shower room, two further bedrooms and a bathroom.
The gardens extend to three sides of the bungalow and there is a good sized driveway leading to a double garage with electric door and inspection pit.
It has uPVC double glazed windows, radiator heating and is offered with no onward chain.
EPC Rating TBC. Council Tax Band F.
LOCAL AREA INFORMATION
Located to the south of Northamptonshire and just north of Buckinghamshire, Hartwell is less than 5 miles from M1 J15 and only 8 miles from the centre of Northampton. Within the village itself are a parish church, the outstanding Ofsted rated primary school and similarly rated pre-school, public house, community centre, a pocket park, and village shop. However, Hartwell is best known for being situated next to Salcey Forest, a former medieval hunting forest which is still commercially active for timber products and is now managed by the Forestry Commission, and has walking, biking and riding trails. Additional facilities and amenities can be accessed in the nearby larger village of Roade 2 miles away, with high street shopping and local government provisions being available in Northampton along with a mainline rail service to both London Euston and Birmingham New Street. Milton Keynes centre and train station are located within 10 miles.
THE ACCOMMODATION COMPRISES
ENTRANCE PORCH 0.74m (2'5) x 1.47m (4'10)
Entrance via front door with windows either side. Quarry tiled floor. Door with windows to either side to:
ENTRANCE HALL
Radiator. Space for furniture.
SITTING ROOM 7.09m (23'3) x 4.37m (14'4)
Windows to front and side elevations. Radiator. Stone fireplace.
DINING ROOM 3.91m (12'10) x 3.53m (11'7)
Window to front elevation. Radiator.
KITCHEN / BREAKFAST ROOM 3.91m (12'10) x 4.65m (15'3)
Windows to front and side elevations. Radiator. Fitted with a range of wall, base and drawer units with work surfaces over. Built in oven, grill and hob. Space for dishwasher and fridge / freezer. Tiled splash backs. Tiled floor.
UTILITY ROOM 3.12m (10'3) x 2.13m (7'0)
Window and door to side elevation. Space for washing machine and tumble dryer. Tiled floor.
BEDROOM ONE 3.43m (11'3) x 4.19m (13'9)
Window to rear elevation. Radiator. Built in wardrobe.
EN-SUITE 2.49m (8'2) x 1.63m (5'4)
Window to rear elevation. Radiator. Suite comprising shower in a tiled cubicle, WC and wash hand basin. Tiled splash backs.
BEDROOM TWO 4.11m (13'6) x 2.92m (9'7)
Window to rear elevation. Radiator.
BEDROOM THREE 3.28m (10'9) x 2.49m (8'2)
Window to rear elevation. Radiator.
BATHROOM 2.49m (8'2) x 2.64m (8'8)
Window to rear elevation. Radiator. Suite comprising bath, shower in a tiled cubicle, WC and wash hand basin. Tiled walls. Airing cupboard.
OUTSIDE
The lawns extend to the front, side and rear of the property and are bordered and interspersed with established trees and bushes. Two large garden sheds and green house.
OUTSIDE WC 0.99m (3'3) x 2.13m (7'0)
Window to side elevation. Radiator. WC.
DOUBLE GARAGE 4.95m (16'3) x 5.33m (17'6)
Electric up an dover door. Door and window to side elevation. Window to rear elevation. Power and light connected. Inspection pit. Roof storage space.
DRAFT DETAILS
At the time of print, these particulars are awaiting approval from the Vendor(s).
AGENTS NOTES
The vendor of the above property is related to an employee of Jackson Grundy Estate Agents.
AGENT'S NOTE(S)
The heating and electrical systems have not been tested by the selling agent JACKSON GRUNDY.
VIEWINGS
By appointment only through the agents JACKSON GRUNDY – open seven days a week.
FINANCIAL ADVICE
We offer free independent advice on arranging your mortgage. Please call our Consultant on[use Contact Agent Button]. Written quotations available on request. “YOUR HOME MAY BE REPOSSESSED IF YOU DO NOT KEEP UP REPAYMENTS ON A MORTGAGE OR ANY OTHER DEBT SECURED ON IT”.
Interested in this property?
Council tax
First listed
Over a month agoEnergy Performance Certificate
Hartwell, Northampton NN7 2HS
Marketed by
The Village Agency - Northampton The Corner House. 1 St Giles Square Northampton, Northants NN1 1DAPlacebuzz mortgage repayment calculator
Monthly repayment
The Est. Mortgage is for a 25 years repayment mortgage based on a 10% deposit and a 5.5% annual interest. It is only intended as a guide. Make sure you obtain accurate figures from your lender before committing to any mortgage. Your home may be repossessed if you do not keep up repayments on a mortgage.
Hartwell, Northampton NN7 2HS - Streetview
DISCLAIMER: Property descriptions and related information displayed on this page are marketing materials provided by The Village Agency - Northampton. Placebuzz does not warrant or accept any responsibility for the accuracy or completeness of the property descriptions or related information provided here and they do not constitute property particulars. Please contact The Village Agency - Northampton for full details and further information.





