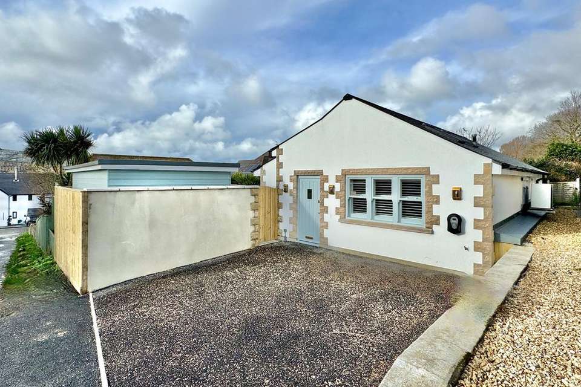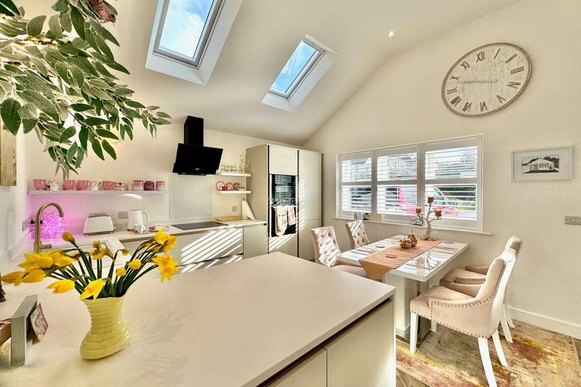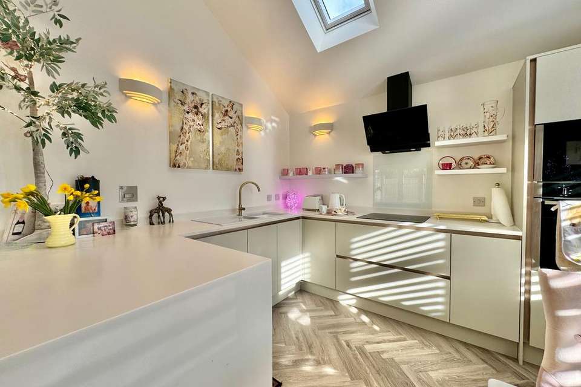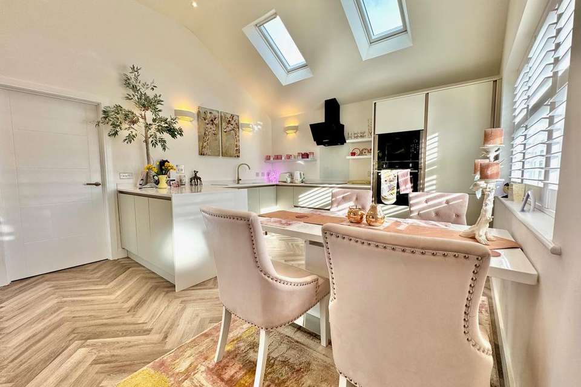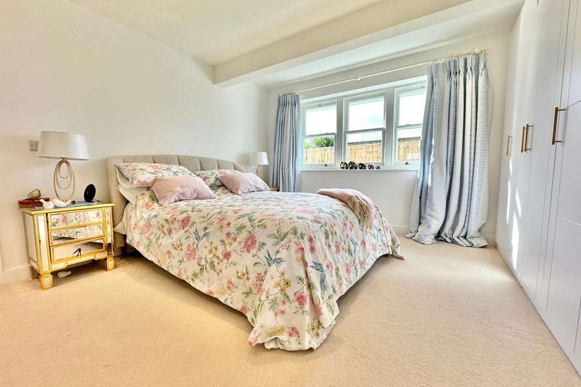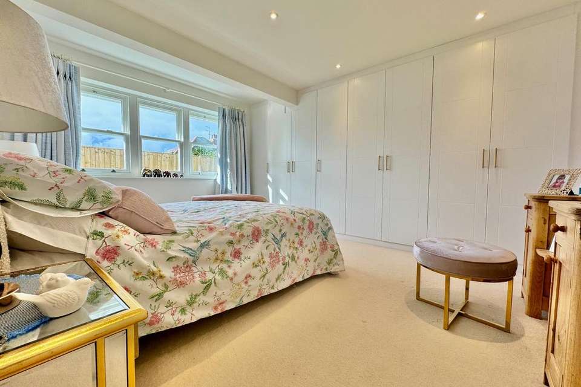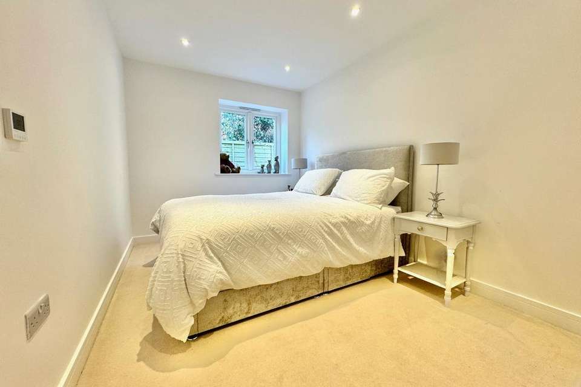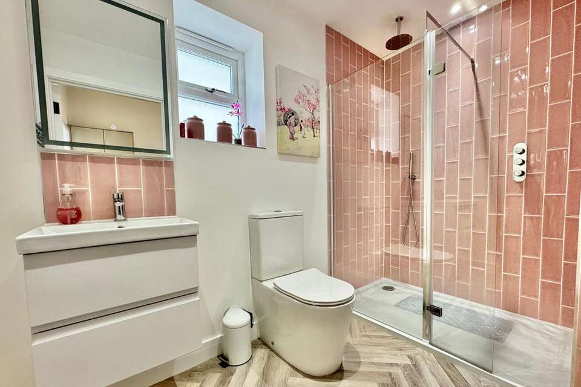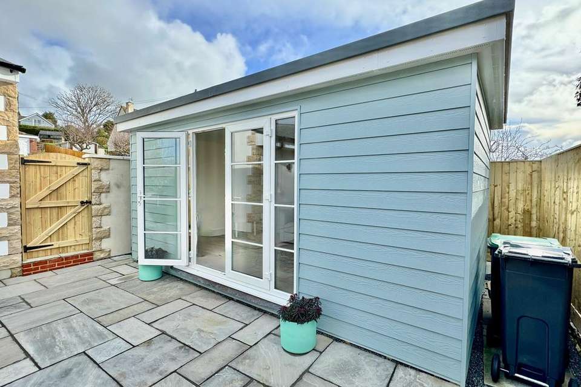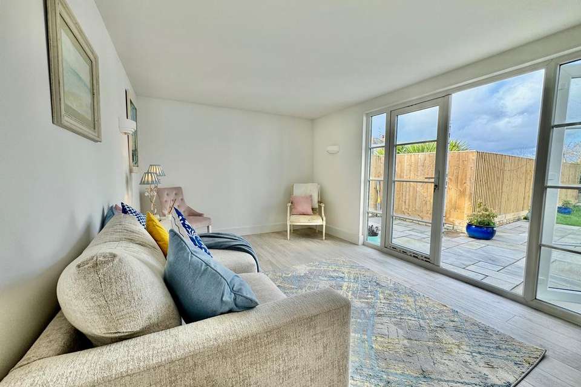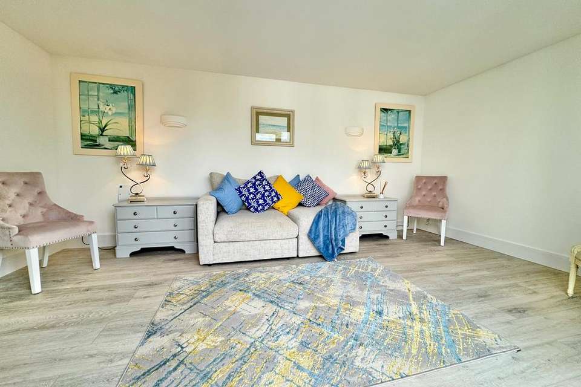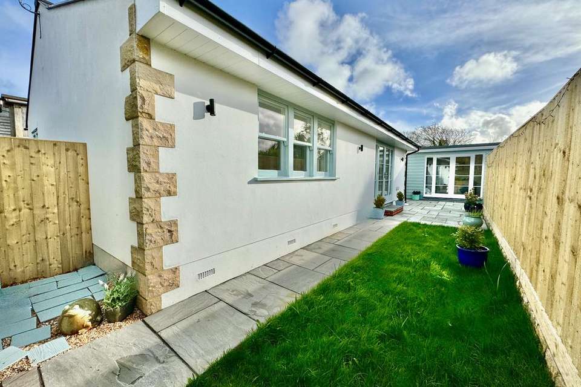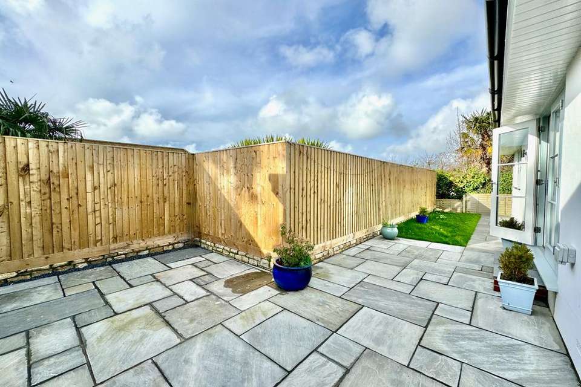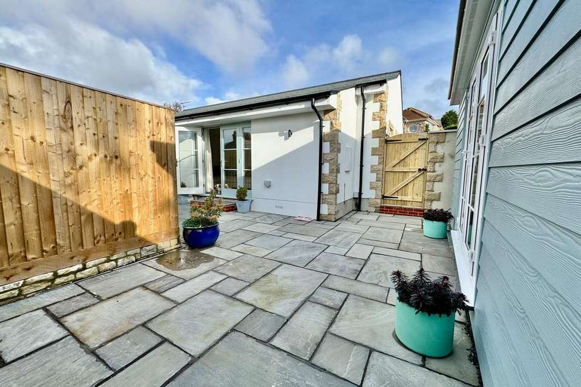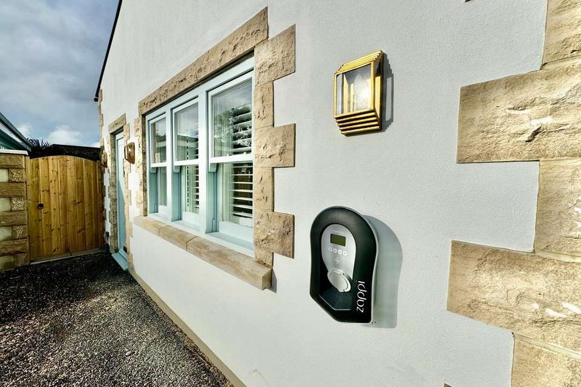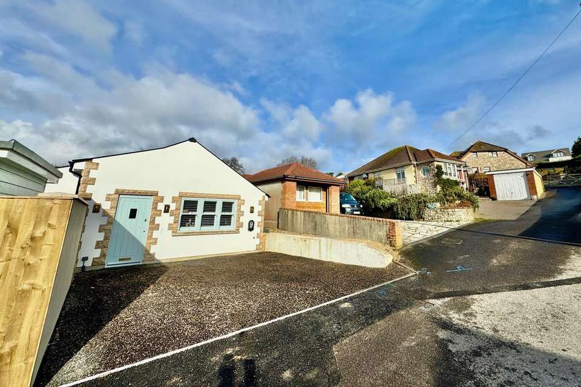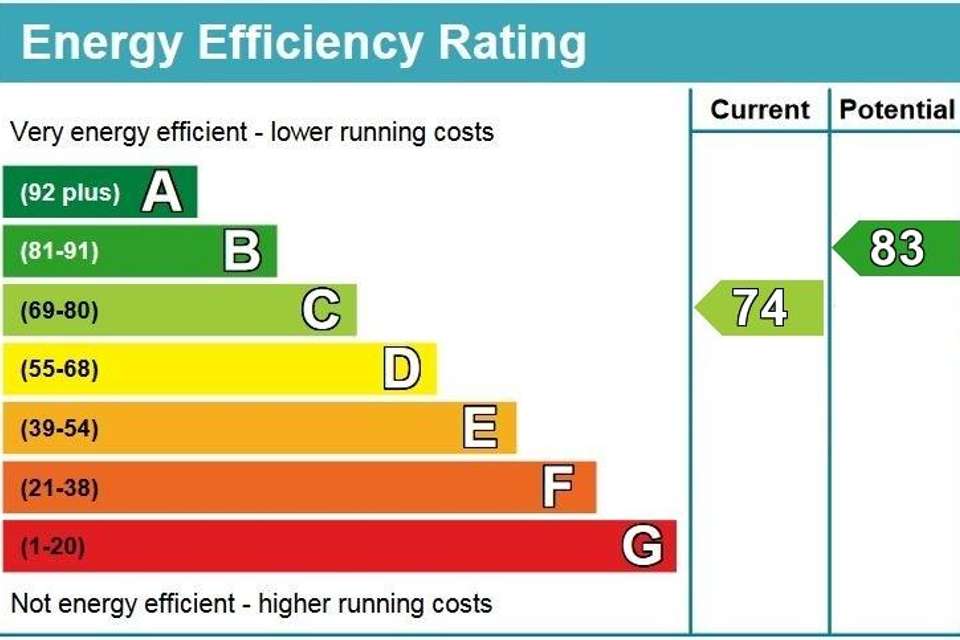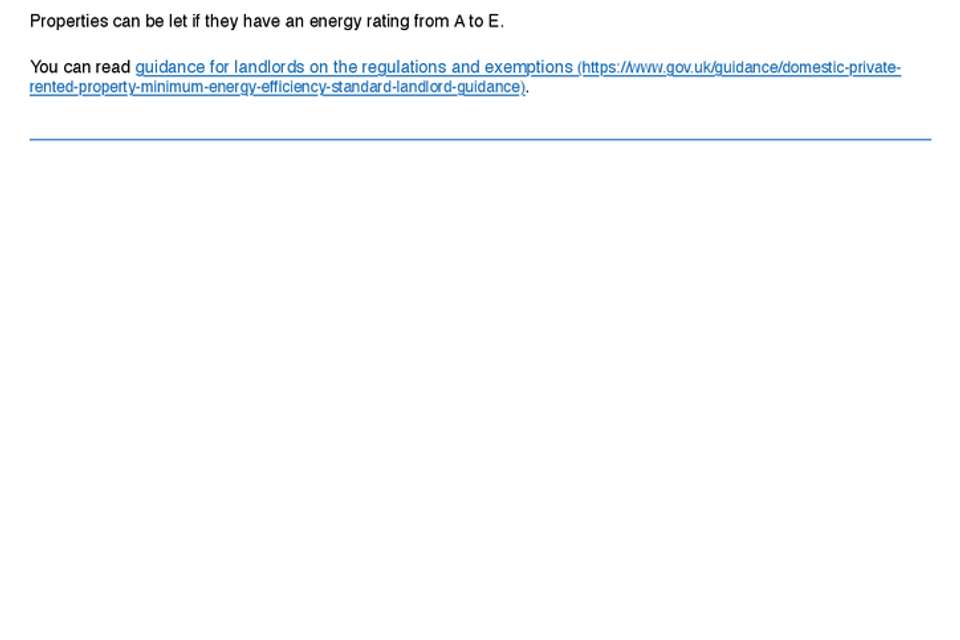2 bedroom detached bungalow for sale
RABLING LANE, SWANAGEbungalow
bedrooms
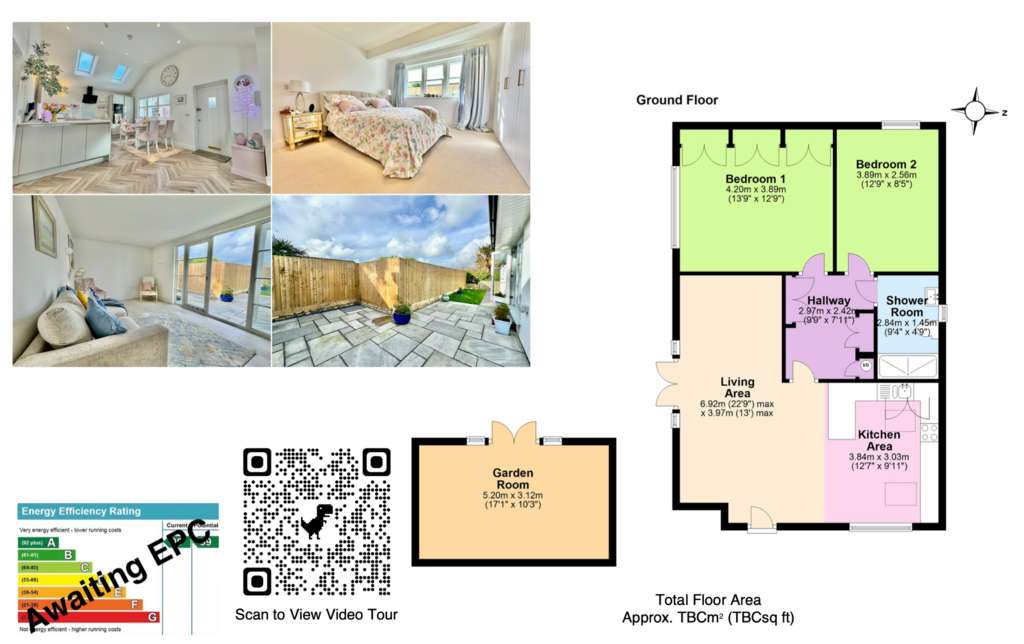
Property photos

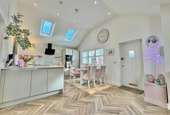
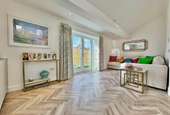
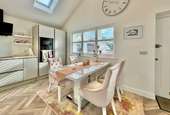
+17
Property description
This newly constructed detached bungalow is well situated in a fine residential position approximately one third of a mile from the town centre and beach. It was built in 2023 to the current owner's personal specification by a reputable local contractor and is of traditional cavity construction with cement rendered elevations under a conventional pitched roof covered with slate.
1a Rabling Lane offers spacious, open-plan living accommodation and is eminently suitable for holiday letting or as a retirement property. It also has the considerable benefit of underfloor heating throughout, an easily maintained garden, parking for 2 vehicles and a good sized garden room ideal as a home office or studio.
Swanage lies at the Eastern tip of the Isle of Purbeck delightfully situated between the Purbeck Hills. It has a fine, safe, sandy beach, and is an attractive mixture of old stone cottages and more modern properties, all of which blend in well with the peaceful surroundings. To the South is Durlston Country Park renowned for being the gateway to the Jurassic Coast and World Heritage Coastline.
You are welcomed to this modern bungalow by the spacious, open-plan living/dining room/ kitchen. Casement double doors open from the living area to the enclosed garden blending inside/outside living. The kitchen area is fitted with a range of light units, worktops and integrated appliances including electric oven and hob. The inner hall with utility cupboard including washing machine leads through to the bedrooms.
Living/Dining Area 6.92m max x 3.97m max (22'9" max x 13' max)
Kitchen Area 3.84m x 3.30m (12'7" x 9'11")
There are two double bedrooms both at the rear of the property, facing West. The master bedroom is particularly spacious and is fitted with a range of wardrobes. The stylish modern shower room is fitted with a large walk-in shower and completes the accommodation.
Bedroom 1 4.2m x 3.89m (13'9" x 12'9")
Bedroom 2 3.89m x 2.56m (12'9" x 8'5")
Shower Room 2.84m x 1.45m (9'4" x 4'9")
Outside, there is an easily maintained, enclosed South facing garden which is mostly paved with small lawned section and good sized garden room, which would make an ideal home office or studio, if required. At the front there is off-road parking for 2 vehicles.
Garden Room 5.2m x 3.12m (17'1" x 10'3")
SERVICES Mains water, drainage and electricity. Air source heat pump. Fire suppress system.
COUNCIL TAX To be assessed.
VIEWING By appointment only through Corbens,[use Contact Agent Button]. The postcode for this property is BH19 1EQ.
Property Ref RAB1892
1a Rabling Lane offers spacious, open-plan living accommodation and is eminently suitable for holiday letting or as a retirement property. It also has the considerable benefit of underfloor heating throughout, an easily maintained garden, parking for 2 vehicles and a good sized garden room ideal as a home office or studio.
Swanage lies at the Eastern tip of the Isle of Purbeck delightfully situated between the Purbeck Hills. It has a fine, safe, sandy beach, and is an attractive mixture of old stone cottages and more modern properties, all of which blend in well with the peaceful surroundings. To the South is Durlston Country Park renowned for being the gateway to the Jurassic Coast and World Heritage Coastline.
You are welcomed to this modern bungalow by the spacious, open-plan living/dining room/ kitchen. Casement double doors open from the living area to the enclosed garden blending inside/outside living. The kitchen area is fitted with a range of light units, worktops and integrated appliances including electric oven and hob. The inner hall with utility cupboard including washing machine leads through to the bedrooms.
Living/Dining Area 6.92m max x 3.97m max (22'9" max x 13' max)
Kitchen Area 3.84m x 3.30m (12'7" x 9'11")
There are two double bedrooms both at the rear of the property, facing West. The master bedroom is particularly spacious and is fitted with a range of wardrobes. The stylish modern shower room is fitted with a large walk-in shower and completes the accommodation.
Bedroom 1 4.2m x 3.89m (13'9" x 12'9")
Bedroom 2 3.89m x 2.56m (12'9" x 8'5")
Shower Room 2.84m x 1.45m (9'4" x 4'9")
Outside, there is an easily maintained, enclosed South facing garden which is mostly paved with small lawned section and good sized garden room, which would make an ideal home office or studio, if required. At the front there is off-road parking for 2 vehicles.
Garden Room 5.2m x 3.12m (17'1" x 10'3")
SERVICES Mains water, drainage and electricity. Air source heat pump. Fire suppress system.
COUNCIL TAX To be assessed.
VIEWING By appointment only through Corbens,[use Contact Agent Button]. The postcode for this property is BH19 1EQ.
Property Ref RAB1892
Interested in this property?
Council tax
First listed
Over a month agoEnergy Performance Certificate
RABLING LANE, SWANAGE
Marketed by
Corbens Estate Agents - Swanage 41 Station Road Swanage, Dorset BH19 1ADCall agent on 01929 422284
Placebuzz mortgage repayment calculator
Monthly repayment
The Est. Mortgage is for a 25 years repayment mortgage based on a 10% deposit and a 5.5% annual interest. It is only intended as a guide. Make sure you obtain accurate figures from your lender before committing to any mortgage. Your home may be repossessed if you do not keep up repayments on a mortgage.
RABLING LANE, SWANAGE - Streetview
DISCLAIMER: Property descriptions and related information displayed on this page are marketing materials provided by Corbens Estate Agents - Swanage. Placebuzz does not warrant or accept any responsibility for the accuracy or completeness of the property descriptions or related information provided here and they do not constitute property particulars. Please contact Corbens Estate Agents - Swanage for full details and further information.

