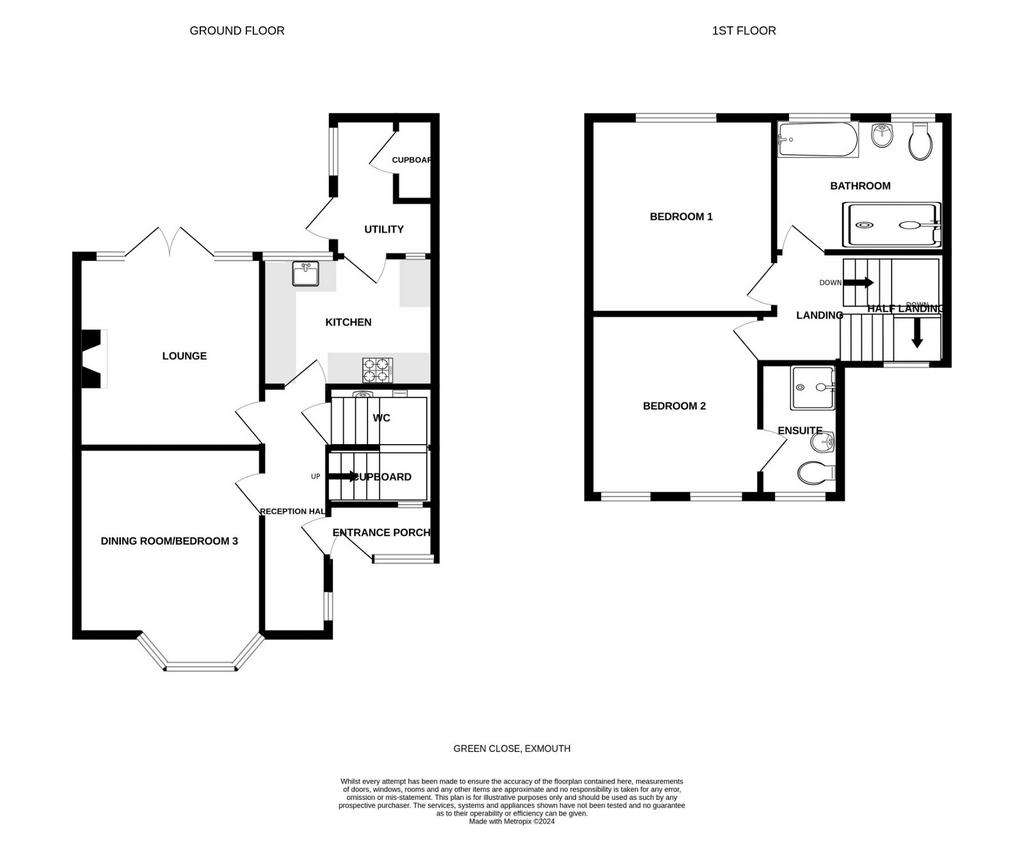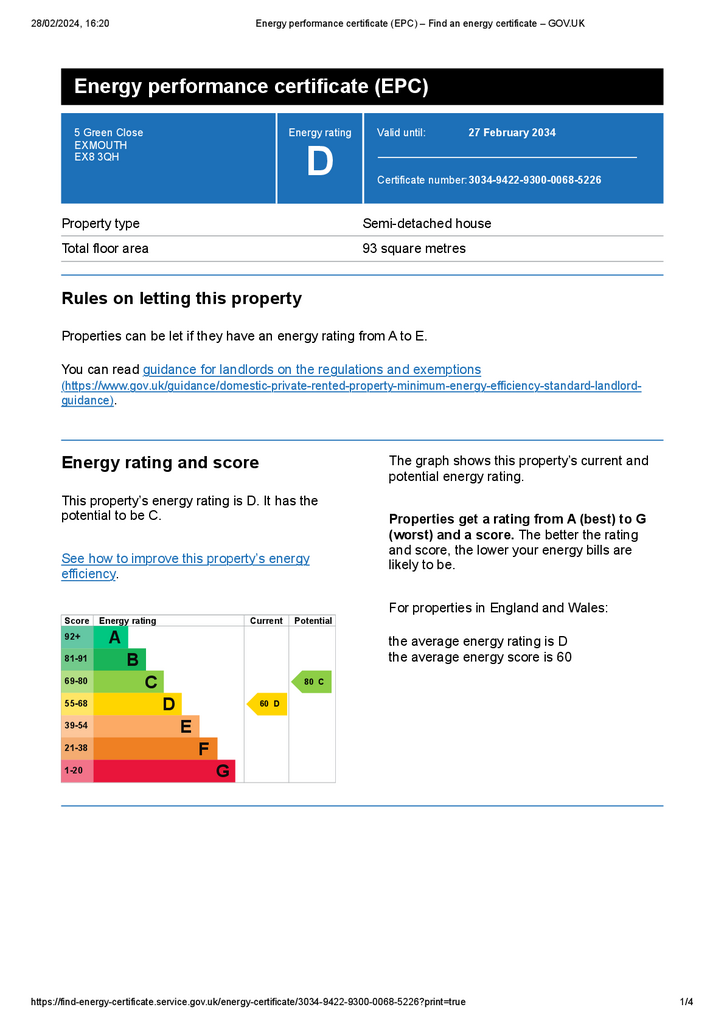3 bedroom semi-detached house for sale
Exmouth, EX8 3QHsemi-detached house
bedrooms

Property photos




+8
Property description
THE ACCOMMODATION COMPRISES: uPVC double glazed front door to:
ENTRANCE PORCH: 2.13m x 1.09m (7'0" x 3'7") Electric consumer unit; inner door to:
RECEPTION HALL: Wood effect flooring; radiator; double glazed leaded light frosted window; stairs to first floor landing; telephone point.
CLOAKROOM/WC: WC with push button flush; space saver wash hand basin with tiled splashbacks; radiator; access to understairs cupboard.
LOUNGE: 3.66m x 3.35m (12'0" x 11'0") Double glazed double doors to REAR GARDEN; uPVC double glazed windows overlooking the rear garden; feature fireplace housing coal effect living flame gas fire; wood effect flooring; television point.
DINING ROOM/BEDROOM THREE: 3.86m x 3.63m (12'8" x 11'11") into uPVC double glazed bay window to front aspect; radiator; television point; wood effect flooring.
KITCHEN: 3.33m x 2.51m (10'11" x 8'3") Modern stylish kitchen with solid wood worktops with matching splashbacks and tiling over; cupboards, drawer units and appliance space beneath; Belfast style sink unit with mixer tap; four ring gas hob with glass splashback and chimney style extractor hood over; built-in oven and grill; eye-level cupboards; double glazed window; LED ceiling spotlight; wood effect flooring; radiator; opening to:
UTILITY AREA: 2.39m x 1.75m (7'10" x 5'9") Plumbing for an automatic washing machine; cupboard housing modern boiler; wood effect flooring; uPVC double glazed window and door to REAR GARDEN; ceiling LED spotlighting.
FIRST FLOOR LANDING: Radiator; access to roof space; uPVC double glazed window.
BEDROOM ONE: 3.56m x 3.56m (11'8" x 11'8") uPVC double glazed window to rear aspect; stripped wood flooring; television point; radiator.
BEDROOM TWO: 3.35m x 3.05m (11'0" x 10'0") Two uPVC double glazed windows to front aspect; stripped wood flooring; radiator.
EN-SUITE SHOWER ROOM/WC: 1.45m x 10m (4'9" x 32'9") Modern stylish suite with shower cubicle with sliding doors; vanity wash hand basin; WC with push button flush; attractive tiling; LED spotlighting; extractor fan; chrome heated towel rail.
BATHROOM/WC: 3.51m x 2.54m (11'6" x 8'4") A spacious room (incorporating what was bedroom three) fitted with a modern stylish suite with large shower cubicle; bath; vanity wash hand basin; WC with push button flush; two uPVC double glazed windows with frosted glass; LED ceiling spotlighting; chrome heated towel rail; attractively part tiled walls; extractor fan.
OUTSIDE: The front garden is laid to lawn with patio pathway to front door and gravelled parking area. Side pathway and gate leads to the rear garden which is a good size, enclosed mainly laid to lawn, patio terrace, garden shed, outside tap and outside lighting.
ENTRANCE PORCH: 2.13m x 1.09m (7'0" x 3'7") Electric consumer unit; inner door to:
RECEPTION HALL: Wood effect flooring; radiator; double glazed leaded light frosted window; stairs to first floor landing; telephone point.
CLOAKROOM/WC: WC with push button flush; space saver wash hand basin with tiled splashbacks; radiator; access to understairs cupboard.
LOUNGE: 3.66m x 3.35m (12'0" x 11'0") Double glazed double doors to REAR GARDEN; uPVC double glazed windows overlooking the rear garden; feature fireplace housing coal effect living flame gas fire; wood effect flooring; television point.
DINING ROOM/BEDROOM THREE: 3.86m x 3.63m (12'8" x 11'11") into uPVC double glazed bay window to front aspect; radiator; television point; wood effect flooring.
KITCHEN: 3.33m x 2.51m (10'11" x 8'3") Modern stylish kitchen with solid wood worktops with matching splashbacks and tiling over; cupboards, drawer units and appliance space beneath; Belfast style sink unit with mixer tap; four ring gas hob with glass splashback and chimney style extractor hood over; built-in oven and grill; eye-level cupboards; double glazed window; LED ceiling spotlight; wood effect flooring; radiator; opening to:
UTILITY AREA: 2.39m x 1.75m (7'10" x 5'9") Plumbing for an automatic washing machine; cupboard housing modern boiler; wood effect flooring; uPVC double glazed window and door to REAR GARDEN; ceiling LED spotlighting.
FIRST FLOOR LANDING: Radiator; access to roof space; uPVC double glazed window.
BEDROOM ONE: 3.56m x 3.56m (11'8" x 11'8") uPVC double glazed window to rear aspect; stripped wood flooring; television point; radiator.
BEDROOM TWO: 3.35m x 3.05m (11'0" x 10'0") Two uPVC double glazed windows to front aspect; stripped wood flooring; radiator.
EN-SUITE SHOWER ROOM/WC: 1.45m x 10m (4'9" x 32'9") Modern stylish suite with shower cubicle with sliding doors; vanity wash hand basin; WC with push button flush; attractive tiling; LED spotlighting; extractor fan; chrome heated towel rail.
BATHROOM/WC: 3.51m x 2.54m (11'6" x 8'4") A spacious room (incorporating what was bedroom three) fitted with a modern stylish suite with large shower cubicle; bath; vanity wash hand basin; WC with push button flush; two uPVC double glazed windows with frosted glass; LED ceiling spotlighting; chrome heated towel rail; attractively part tiled walls; extractor fan.
OUTSIDE: The front garden is laid to lawn with patio pathway to front door and gravelled parking area. Side pathway and gate leads to the rear garden which is a good size, enclosed mainly laid to lawn, patio terrace, garden shed, outside tap and outside lighting.
Interested in this property?
Council tax
First listed
Over a month agoEnergy Performance Certificate
Exmouth, EX8 3QH
Marketed by
Pennys Estate Agents - Exmouth 2 Rolle House, Rolle Street Exmouth EX8 2SNCall agent on 01395 264111
Placebuzz mortgage repayment calculator
Monthly repayment
The Est. Mortgage is for a 25 years repayment mortgage based on a 10% deposit and a 5.5% annual interest. It is only intended as a guide. Make sure you obtain accurate figures from your lender before committing to any mortgage. Your home may be repossessed if you do not keep up repayments on a mortgage.
Exmouth, EX8 3QH - Streetview
DISCLAIMER: Property descriptions and related information displayed on this page are marketing materials provided by Pennys Estate Agents - Exmouth. Placebuzz does not warrant or accept any responsibility for the accuracy or completeness of the property descriptions or related information provided here and they do not constitute property particulars. Please contact Pennys Estate Agents - Exmouth for full details and further information.













