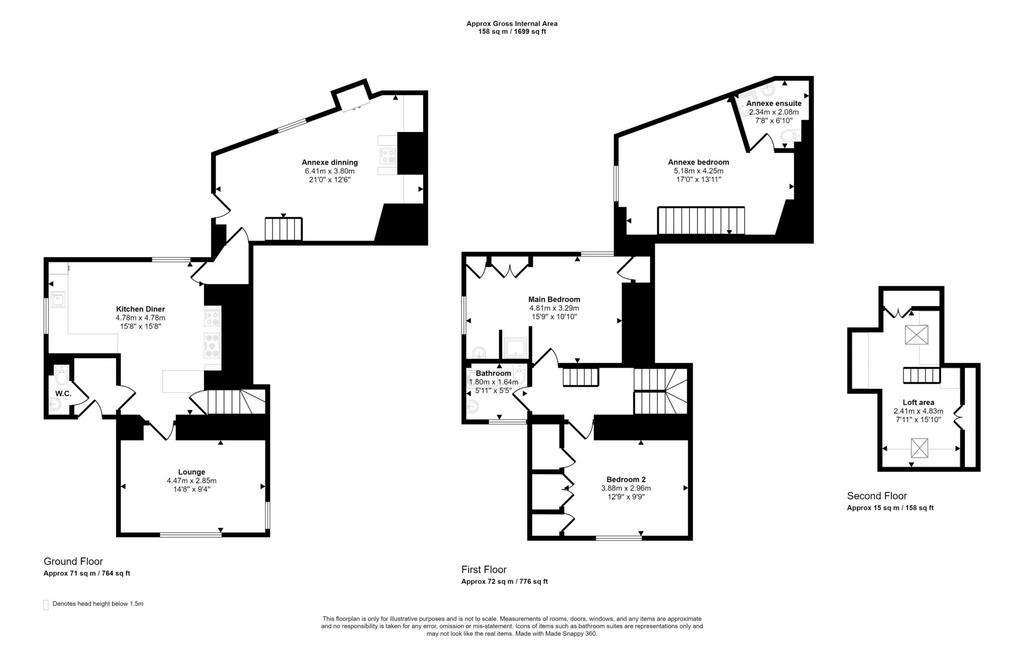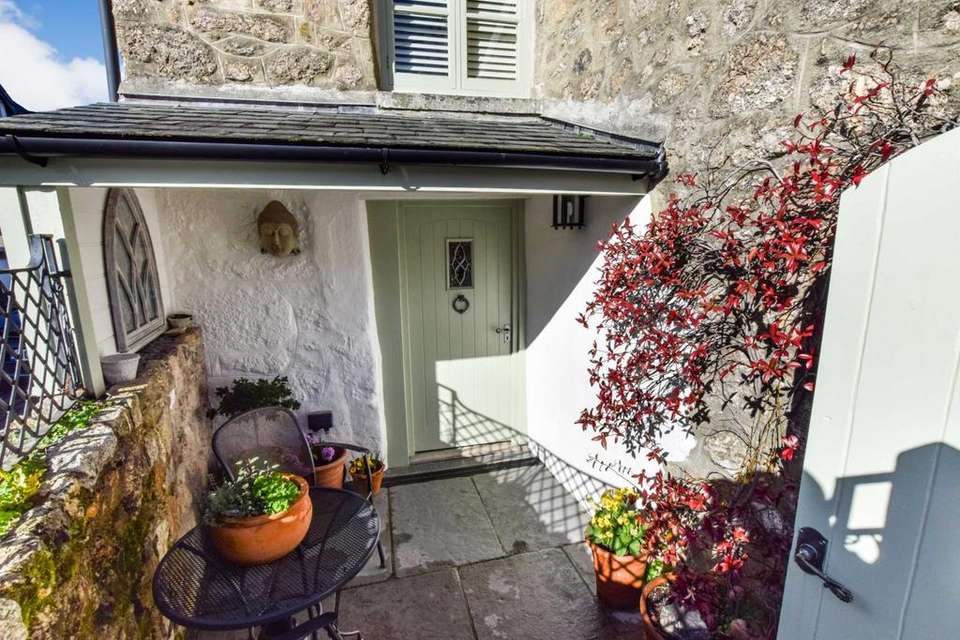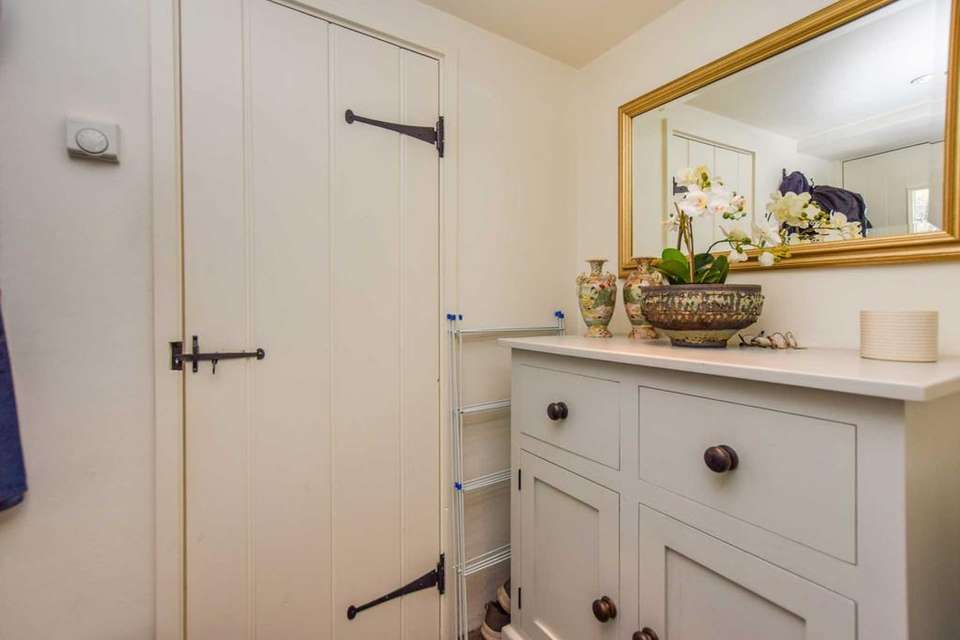3 bedroom semi-detached house for sale
Devon, TQ13 8BBsemi-detached house
bedrooms

Property photos




+28
Property description
Upon arrival you are greeted by a gated entrance into a delightful courtyard seating area leading to the front door. Once inside you enter the entrance hall with a door to the downstairs cloakroom and a further door to the kitchen/dining room. The country style kitchen/dining room is a super size for entertaining with a double aspect to the front and side incorporating an attractive window seat. The kitchen is well fitted with an ample range of base and eye level units with a good amount of polished granite work tops and a peninsular unit. There is a fabulous gas range four oven Aga with an independent Aga gas module to the side with a four ring gas hob and two ovens, all set within a large granite fireplace. The kitchen has a Belfast sink and a built in dishwasher, washing machine and fridge/freezer. From the kitchen/dining room there is access to the annexe, stairs to the first floor and a door to the main reception room. The main reception room is a lovely bright room with a dual aspect double glazed windows and wooden shutters allowing plenty of light and sunshine in. This is a lovely room to relax in with a recessed fireplace and an attractive wood burner within, for those cold winter evenings.
From the kitchen stairs rise to the first floor to a spacious light landing with doors to both bedrooms, the family bathroom and steps up to the loft area. The main bedroom is a super size with built in wardrobes and a large storage cupboard. This bedroom has a dressing area with a shower cubicle and a wash hand basin, this room has a dual aspect allowing plenty of natural light. The second bedroom is another double room with a whole wall of built in wardrobes. The main bathroom is modern and stylish with a deep steel slipper bath with wall mounted mixer taps and a shower attachment. There is a wash hand basin with vanity storage below and fitted illuminated mirror over, there is also a wc, a heated towel rail and a double glazed window with wooden shutters. From the landing there are timber steps up to the loft area with is a multi purpose room with two Velux windows, a radiator and access to the insulated roof void.
The annexe can be accessed via the kitchen or has its own private separate entrance with its own outside seating area. The annexe has a large open plan ground floor with space for seating/dining and cooking with its kitchenette at the far end. Stairs rise from this room up the the double bedroom with an ensuite shower room and has attractive vaulted ceilings and exposed beams. The ensuite shower room is a good size with a corner shower cubicle with monsoon shower, there is a wash hand basin with a mirror over with vanity lighting and a wc. There is also a vanity cupboard and a heated towel rail.
To the rear of the property and accessed down the side cobbled lane is an attached large store room 19'10 x9'10 with high ceilings and a mezzanine storage area which offers a fantastic storage space or perhaps further accommodation subject to the usual planning permissions and building regulations.
There is also a separate single garage in a nearby block wihich is available by separate negotiation.
EPC RATING D
Chagford Square is located a short level walk away and offers a great variety of independent traders, shops, pubs and a café. The town also offers a variety of sporting activities including a tennis club, football, cricket pitch as well as an open-air swimming pool available during the summer months. Chagford is set within the Dartmoor Park and offer fabulous walks on the moors and more locally the riverside walks and the commons set below Meldon Hill. Exeter is approximately 20 miles away and the A30 dual carriageway is only 5 miles giving access to the M5 motorway network.
Notice
Please note we have not tested any apparatus, fixtures, fittings, or services. Interested parties must undertake their own investigation into the working order of these items. All measurements are approximate and photographs provided for guidance only.
From the kitchen stairs rise to the first floor to a spacious light landing with doors to both bedrooms, the family bathroom and steps up to the loft area. The main bedroom is a super size with built in wardrobes and a large storage cupboard. This bedroom has a dressing area with a shower cubicle and a wash hand basin, this room has a dual aspect allowing plenty of natural light. The second bedroom is another double room with a whole wall of built in wardrobes. The main bathroom is modern and stylish with a deep steel slipper bath with wall mounted mixer taps and a shower attachment. There is a wash hand basin with vanity storage below and fitted illuminated mirror over, there is also a wc, a heated towel rail and a double glazed window with wooden shutters. From the landing there are timber steps up to the loft area with is a multi purpose room with two Velux windows, a radiator and access to the insulated roof void.
The annexe can be accessed via the kitchen or has its own private separate entrance with its own outside seating area. The annexe has a large open plan ground floor with space for seating/dining and cooking with its kitchenette at the far end. Stairs rise from this room up the the double bedroom with an ensuite shower room and has attractive vaulted ceilings and exposed beams. The ensuite shower room is a good size with a corner shower cubicle with monsoon shower, there is a wash hand basin with a mirror over with vanity lighting and a wc. There is also a vanity cupboard and a heated towel rail.
To the rear of the property and accessed down the side cobbled lane is an attached large store room 19'10 x9'10 with high ceilings and a mezzanine storage area which offers a fantastic storage space or perhaps further accommodation subject to the usual planning permissions and building regulations.
There is also a separate single garage in a nearby block wihich is available by separate negotiation.
EPC RATING D
Chagford Square is located a short level walk away and offers a great variety of independent traders, shops, pubs and a café. The town also offers a variety of sporting activities including a tennis club, football, cricket pitch as well as an open-air swimming pool available during the summer months. Chagford is set within the Dartmoor Park and offer fabulous walks on the moors and more locally the riverside walks and the commons set below Meldon Hill. Exeter is approximately 20 miles away and the A30 dual carriageway is only 5 miles giving access to the M5 motorway network.
Notice
Please note we have not tested any apparatus, fixtures, fittings, or services. Interested parties must undertake their own investigation into the working order of these items. All measurements are approximate and photographs provided for guidance only.
Interested in this property?
Council tax
First listed
Over a month agoEnergy Performance Certificate
Devon, TQ13 8BB
Marketed by
Stuart Oliver Residential - Devon 1 Hillcrest Spreyton, Devon EX17 5AJPlacebuzz mortgage repayment calculator
Monthly repayment
The Est. Mortgage is for a 25 years repayment mortgage based on a 10% deposit and a 5.5% annual interest. It is only intended as a guide. Make sure you obtain accurate figures from your lender before committing to any mortgage. Your home may be repossessed if you do not keep up repayments on a mortgage.
Devon, TQ13 8BB - Streetview
DISCLAIMER: Property descriptions and related information displayed on this page are marketing materials provided by Stuart Oliver Residential - Devon. Placebuzz does not warrant or accept any responsibility for the accuracy or completeness of the property descriptions or related information provided here and they do not constitute property particulars. Please contact Stuart Oliver Residential - Devon for full details and further information.

































