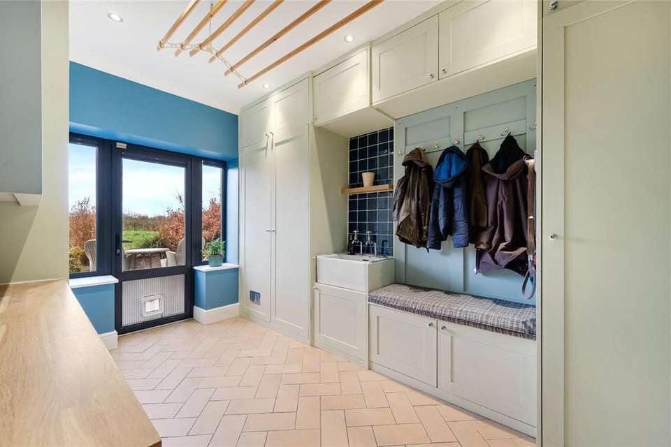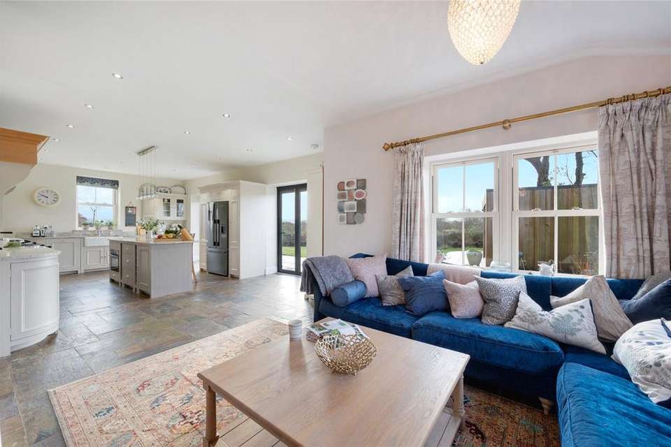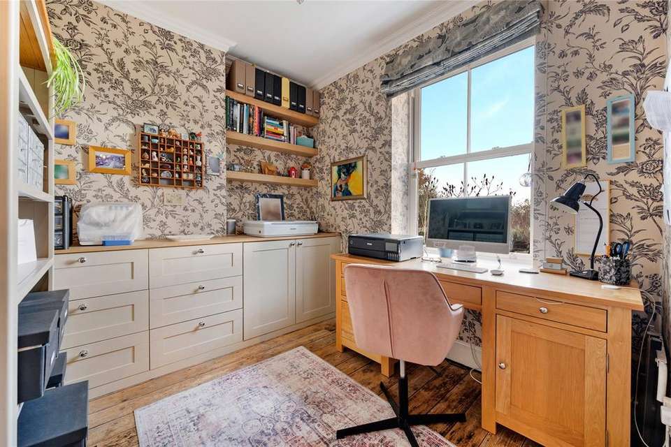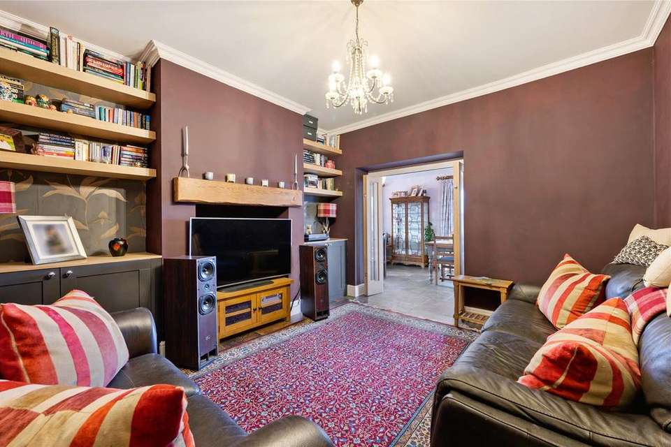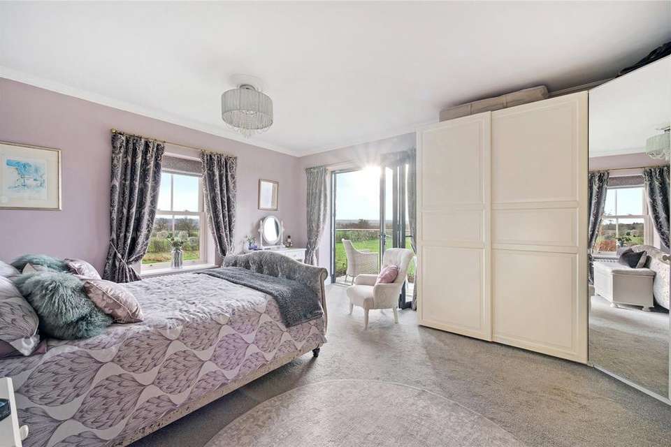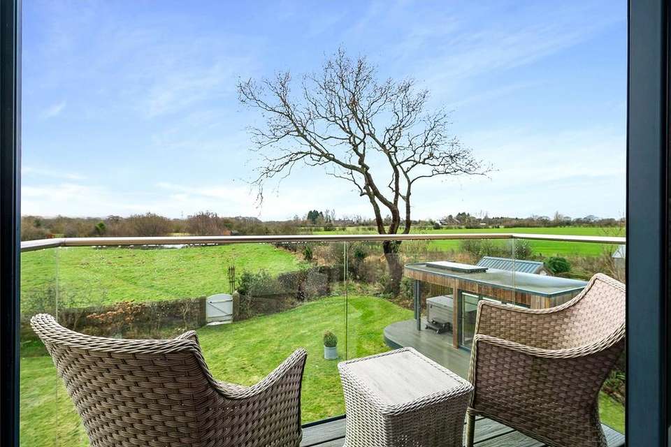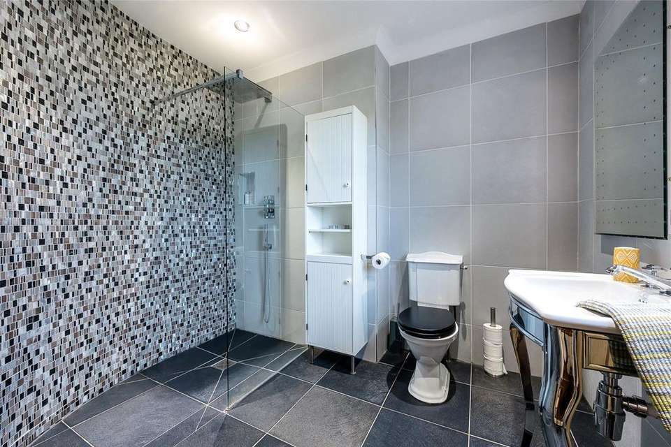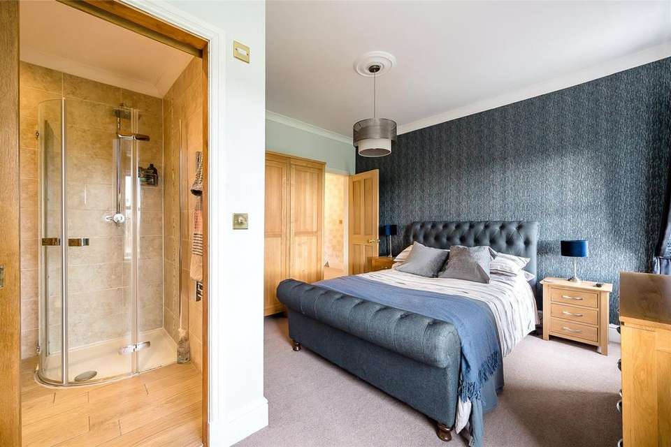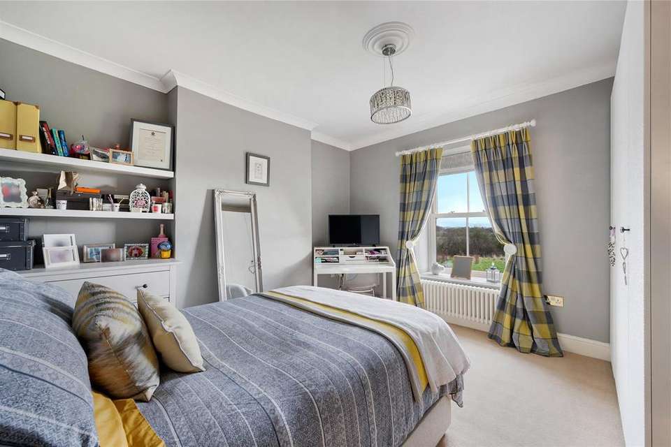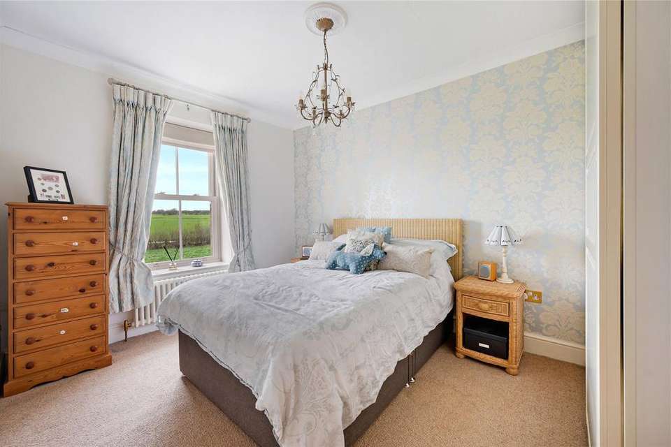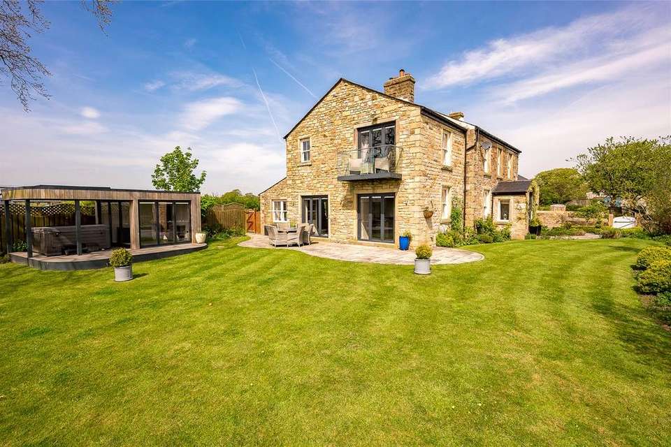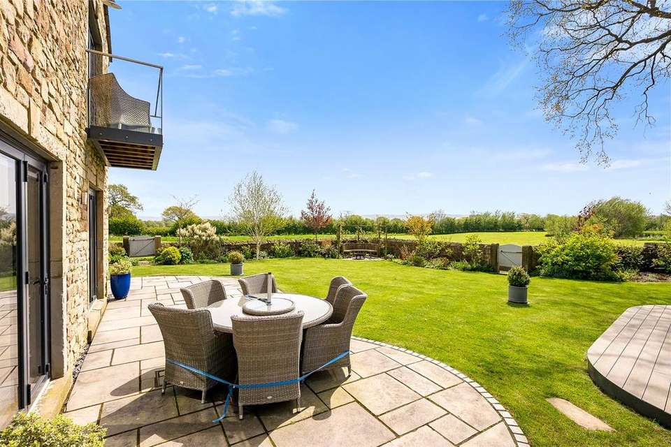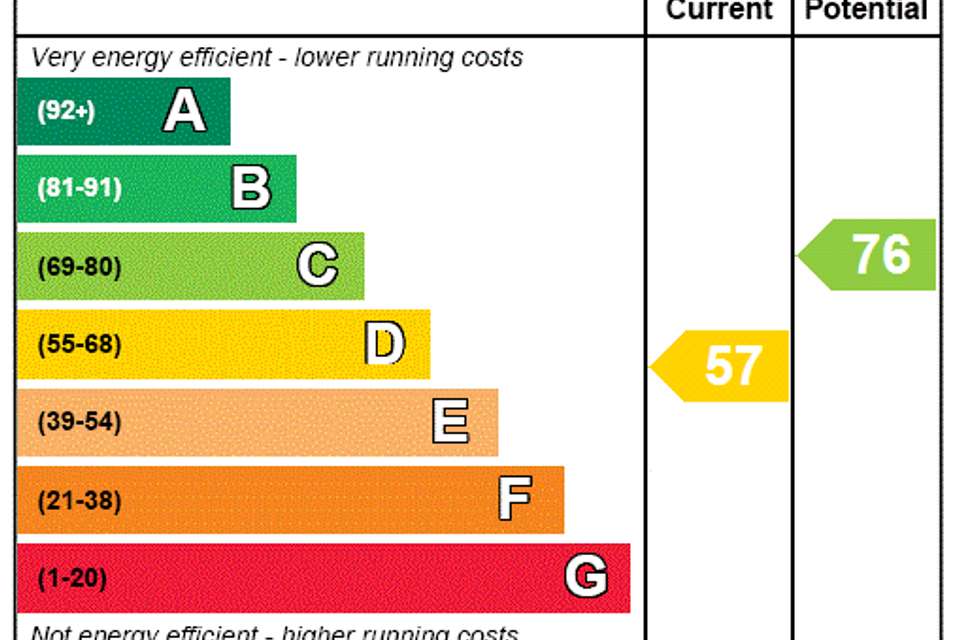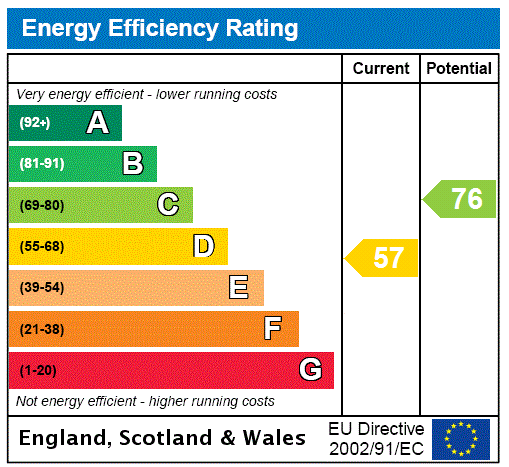4 bedroom detached house for sale
Ribchester, Preston PR3detached house
bedrooms
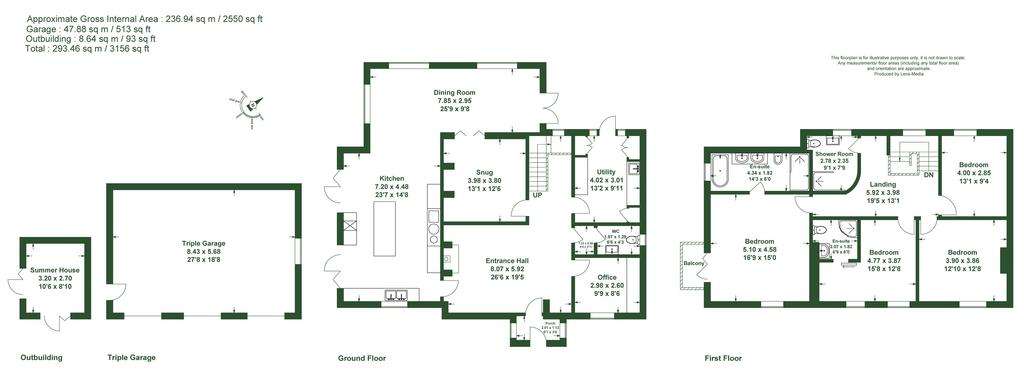
Property photos

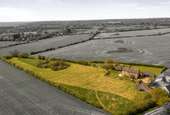
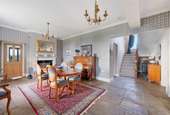
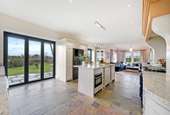
+13
Property description
DETACHED FARMHOUSE WITH LAND! This beautiful stone built former farmhouse exudes an importance and offers welcoming accommodation throughout. Extended and improved by the current vendors to create a stunning home suitable for those with family or those who are simply looking to enjoy the space and peace of the location. We just love the stunning living kitchen with units by Neptune which are very befitting of the style of this super home. There are two further receptions spaces, a utility room and WC to the ground floor, whilst to the first floor there are four bedrooms and three bath / shower rooms.
The house sits in attractive gardens and grounds to include agricultural land. There is a total area of 3.38 acres (1.37 ha) or thereabouts.
The property is found at the end of Fleet Street Lane in rural Ribchester, this is a lovely Ribble Valley location and remains accessible to Longridge and the M6 motorway junctions.
We adore this home, it is easy to see the quality of the property on arrival with plenty of space for parking ahead of the tripple garage and a path which leads through to the front door.
The front door opens into a welcoming dining hall which has doors off to various ground floor rooms and a woodburning stove is set in an attractive fireplace giving a cosy focal point to the entrance of the property. Stairs also rise up to the first floor from here.
The study enjoys a window to the front of the property and includes a range of fitted furniture whilst the snug has glazed doors into the living kitchen and a door into the dining hall.
The snug includes a range of fitted furniture and also has the benefit of an attractive fireplace with potential to install a log burner. The kitchen is befitting for this traditional style home and include a range of Neptune fitted kitchen units with contrasting granite work surfaces over incorporating a central island with breakfast bar. There is a total control electric aga with an extractor over, a range of Neff appliances including combi oven and dishwasher and a Quooker boiling tap. There is also a point for an American fridge freezer.
There are bifold doors out to the side of the property giving good access to the garden space allowing the outdoors in and making this perfect for outdoor entertaining.
The utility room has a sink and a built in washer dryer. There is a part glazed door to the rear of the property providing access to the rear patio and garden areas. A WC is found off which includes WC, wash handbasin in a unit and a coat store.
The staircase rises to the spacious landing on the first floor where there are four bedrooms in total. The principal bedroom is a beautiful room which has bi-fold doors out to a balcony and views which extend across the surrounding rural areas. The ensuite includes a shower, two wash handbasins in a unit along with a roll top bath.Loft access is provided from the principal bedroom and the landing.
The second bedroom enjoys views out to the front of the property and includes a shower ensuite. There are two further bedrooms and the family bathroom.
The property has the benefit of a triple garage with electric ‘up and over’ doors and a side personal door. There is an expanse of patio at the side of the garden, as well as a fantastic purpose built summer house which is fully insulated with bifold doors power and light laid on. There is also a six seater hot tub and decking which is undercover giving plenty of opportunity for outdoor entertaining. The gardens around the house are completely landscaped, with fully planted borders and greenhouse.
The agricultural land beyond is included and in total the property is set in 3.3 acres (1.3 ha) or thereabouts.
This fabulous secluded spot provides panoramic views across open countryside and viewing is highly recommended to appreciate.
The house sits in attractive gardens and grounds to include agricultural land. There is a total area of 3.38 acres (1.37 ha) or thereabouts.
The property is found at the end of Fleet Street Lane in rural Ribchester, this is a lovely Ribble Valley location and remains accessible to Longridge and the M6 motorway junctions.
We adore this home, it is easy to see the quality of the property on arrival with plenty of space for parking ahead of the tripple garage and a path which leads through to the front door.
The front door opens into a welcoming dining hall which has doors off to various ground floor rooms and a woodburning stove is set in an attractive fireplace giving a cosy focal point to the entrance of the property. Stairs also rise up to the first floor from here.
The study enjoys a window to the front of the property and includes a range of fitted furniture whilst the snug has glazed doors into the living kitchen and a door into the dining hall.
The snug includes a range of fitted furniture and also has the benefit of an attractive fireplace with potential to install a log burner. The kitchen is befitting for this traditional style home and include a range of Neptune fitted kitchen units with contrasting granite work surfaces over incorporating a central island with breakfast bar. There is a total control electric aga with an extractor over, a range of Neff appliances including combi oven and dishwasher and a Quooker boiling tap. There is also a point for an American fridge freezer.
There are bifold doors out to the side of the property giving good access to the garden space allowing the outdoors in and making this perfect for outdoor entertaining.
The utility room has a sink and a built in washer dryer. There is a part glazed door to the rear of the property providing access to the rear patio and garden areas. A WC is found off which includes WC, wash handbasin in a unit and a coat store.
The staircase rises to the spacious landing on the first floor where there are four bedrooms in total. The principal bedroom is a beautiful room which has bi-fold doors out to a balcony and views which extend across the surrounding rural areas. The ensuite includes a shower, two wash handbasins in a unit along with a roll top bath.Loft access is provided from the principal bedroom and the landing.
The second bedroom enjoys views out to the front of the property and includes a shower ensuite. There are two further bedrooms and the family bathroom.
The property has the benefit of a triple garage with electric ‘up and over’ doors and a side personal door. There is an expanse of patio at the side of the garden, as well as a fantastic purpose built summer house which is fully insulated with bifold doors power and light laid on. There is also a six seater hot tub and decking which is undercover giving plenty of opportunity for outdoor entertaining. The gardens around the house are completely landscaped, with fully planted borders and greenhouse.
The agricultural land beyond is included and in total the property is set in 3.3 acres (1.3 ha) or thereabouts.
This fabulous secluded spot provides panoramic views across open countryside and viewing is highly recommended to appreciate.
Interested in this property?
Council tax
First listed
Over a month agoEnergy Performance Certificate
Ribchester, Preston PR3
Marketed by
Armitstead Barnett - Clitheroe 5 Church Street Clitheroe, Lancashire BB7 2DDPlacebuzz mortgage repayment calculator
Monthly repayment
The Est. Mortgage is for a 25 years repayment mortgage based on a 10% deposit and a 5.5% annual interest. It is only intended as a guide. Make sure you obtain accurate figures from your lender before committing to any mortgage. Your home may be repossessed if you do not keep up repayments on a mortgage.
Ribchester, Preston PR3 - Streetview
DISCLAIMER: Property descriptions and related information displayed on this page are marketing materials provided by Armitstead Barnett - Clitheroe. Placebuzz does not warrant or accept any responsibility for the accuracy or completeness of the property descriptions or related information provided here and they do not constitute property particulars. Please contact Armitstead Barnett - Clitheroe for full details and further information.





