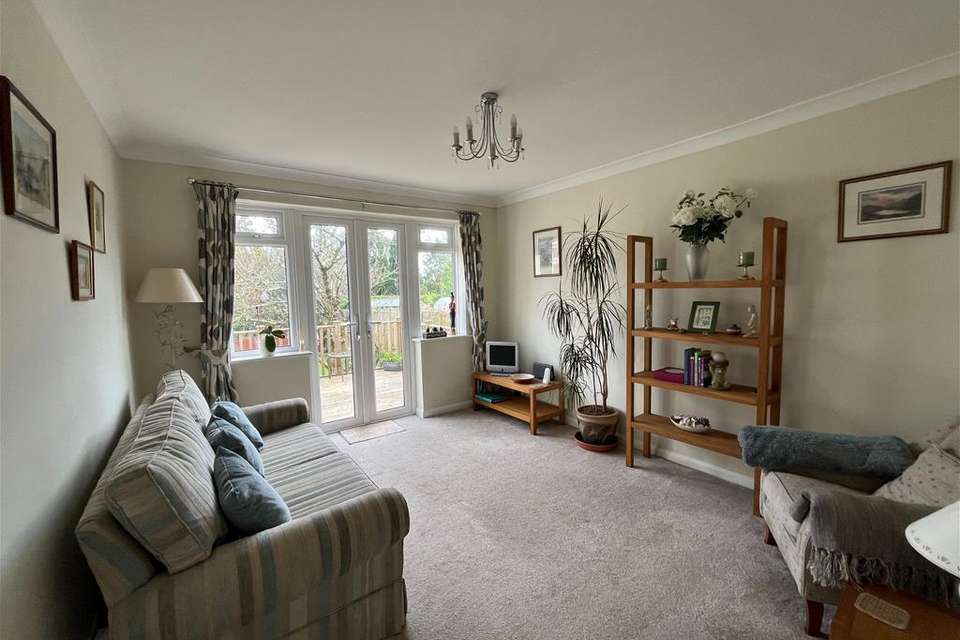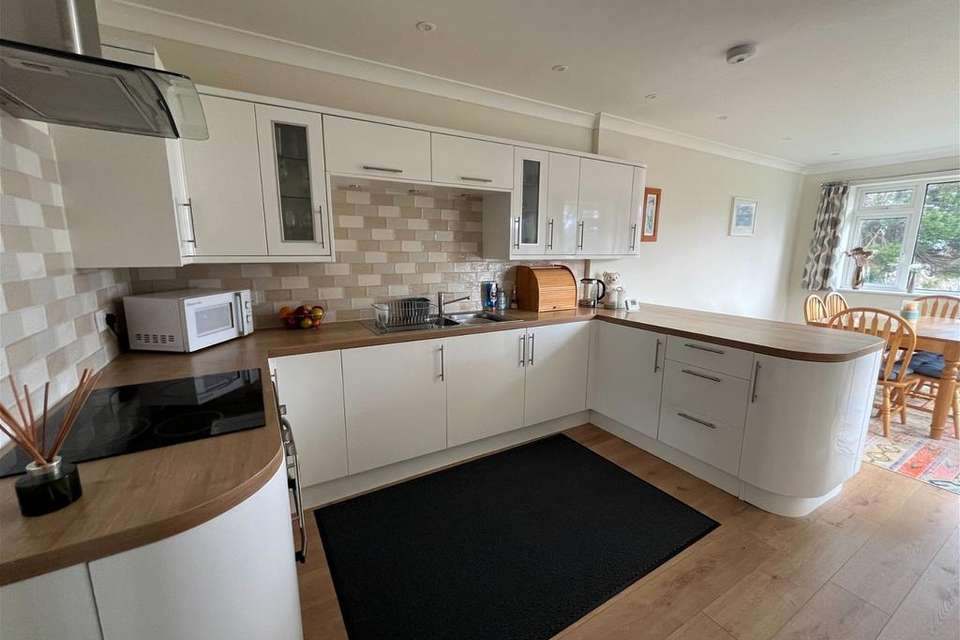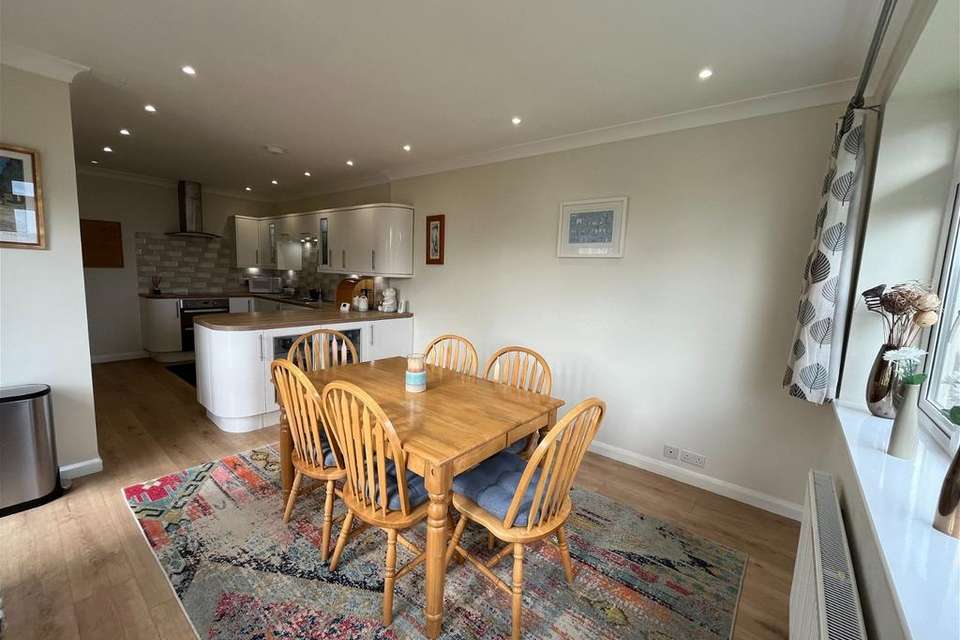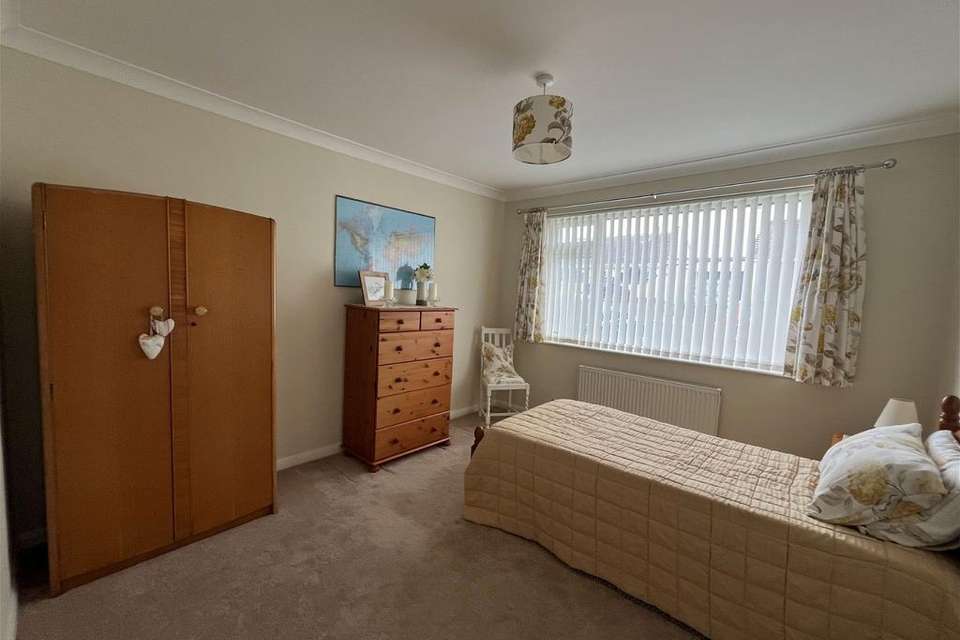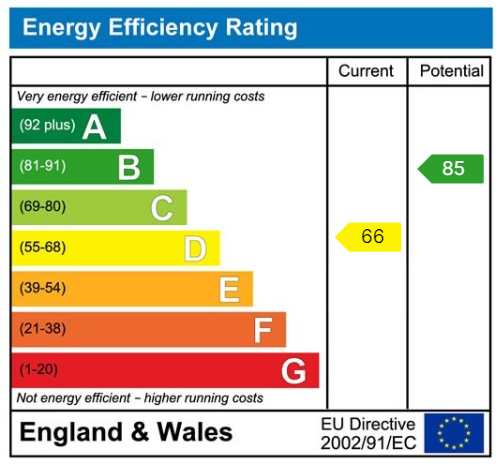2 bedroom detached bungalow for sale
Dixon Close, Paignton TQ3bungalow
bedrooms
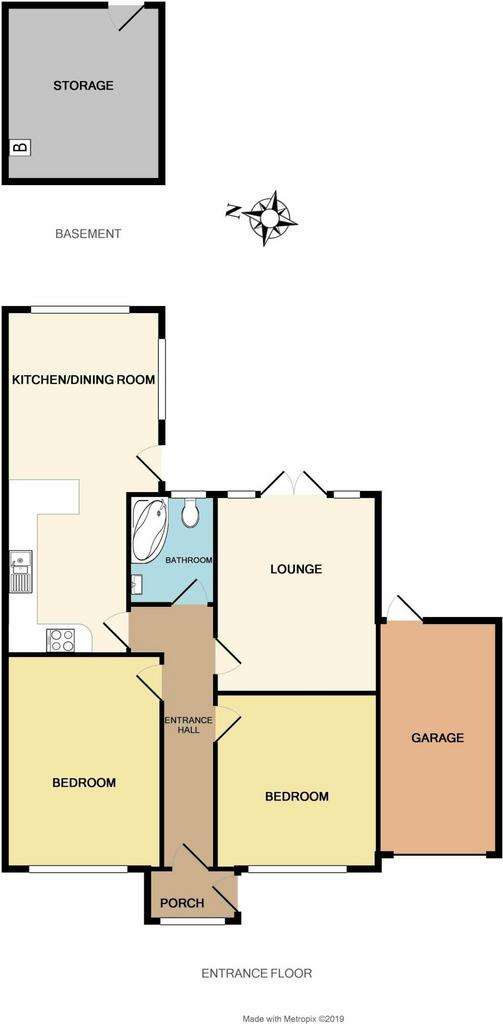
Property photos




+9
Property description
PROPERTY DESCRIPTION A most spacious two bedroom two reception detached bungalow in a quiet cul-de-sac with immediate ring road access. The bungalow has been completed to a very high standard with stunning kitchen onto dining room. The property also benefits from a basement utility room, gas central heating; uPVC double glazing and modern fitted bathroom. Outside are highly enclosed gardens with a drive to garage. Internal viewing recommended.uPVC double glazed front door to:-ENTRANCE PORCH uPVC double glazing. Part glazed door to:-HALLWAY Central heating radiator. Access to insulated loft with loft ladder.LOUNGE - 4.4m x 3.5m (14'5" x 11'5") uPVC double glazed French doors onto decking. Central heating radiator.KITCHEN/DINING ROOM - 7.3m x 3.4m max(23'11" x 11'1") KITCHEN AREA; Range of white high gloss units comprising electric hob with double oven below; adjoining wood block effect work tops with range of cupboards and drawers below. Concealed fridge and freezer. Matching wall units. Breakfast bar with turned corner unit and display base units. There is an integrated washing machine facing the dining area to the right of the display unit. DINING AREA: Spot lighting, uPVC double glazed windows and doors to rear. Limited sea views.BEDROOM ONE - 4.4m x 3.6m (14'5" x 11'9") uPVC double glazing. Central heating radiator.BEDROOM TWO - 3.9m x 3.5m (12'9" x 11'5") uPVC double glazing. Central heating radiator.BATHROOM Replaced modern white suite comprising shower with built in mains shower and screen. Pedestal wash hand basin, low level WC and wood effect flooring. Two walls fully tiled. Spot lighting. uPVC double glazing. Chrome heated towel rail.OUTSIDE Driveway to:-GARAGE Metal up and over door.BASEMENT/UTILITY ROOM uPVC double glazed door. Combi gas boiler for central heating and domestic hot water.FRONT GARDEN Laid to lawn.REAR GARDEN Decked garden area leading onto level lawned gardens with boarders. Wooden shed.AGENTS NOTES These details are meant as a guide only. Any mention of planning permission, loft rooms, extensions etc, does not imply they have all the necessary consents, building control etc. Photographs, measurements, floorplans are also for guidance only and are not necessarily to scale or indicative of size or items included in the sale. Commentary regarding length of lease, maintenance charges etc is based on information supplied to us and may have changed. We recommend you make your own enquiries via your legal representative over any matters that concern you prior to agreeing to purchase.
Council tax
First listed
Over a month agoEnergy Performance Certificate
Dixon Close, Paignton TQ3
Placebuzz mortgage repayment calculator
Monthly repayment
The Est. Mortgage is for a 25 years repayment mortgage based on a 10% deposit and a 5.5% annual interest. It is only intended as a guide. Make sure you obtain accurate figures from your lender before committing to any mortgage. Your home may be repossessed if you do not keep up repayments on a mortgage.
Dixon Close, Paignton TQ3 - Streetview
DISCLAIMER: Property descriptions and related information displayed on this page are marketing materials provided by Taylors - Paignton. Placebuzz does not warrant or accept any responsibility for the accuracy or completeness of the property descriptions or related information provided here and they do not constitute property particulars. Please contact Taylors - Paignton for full details and further information.




