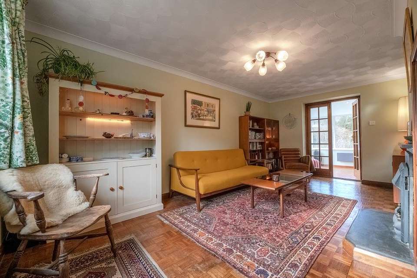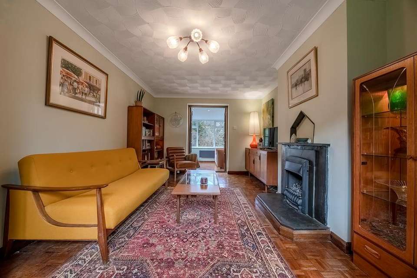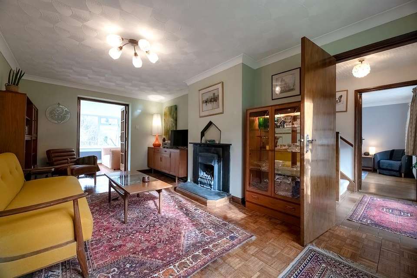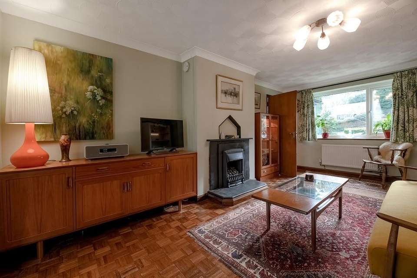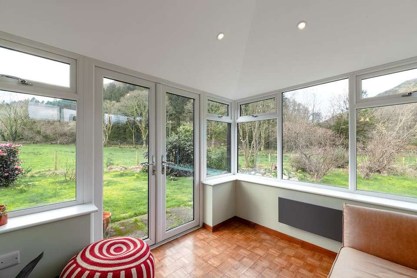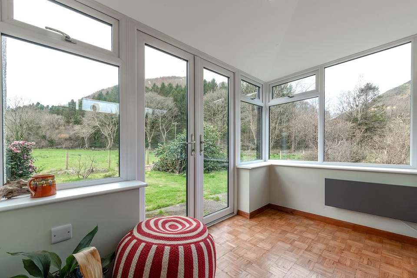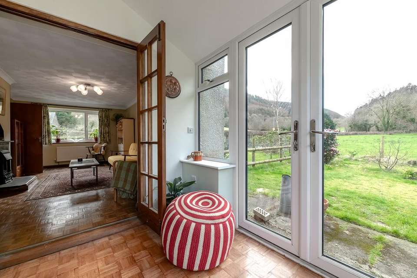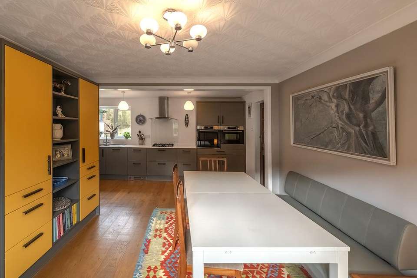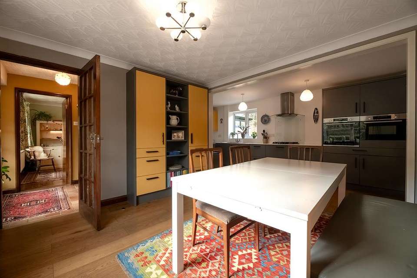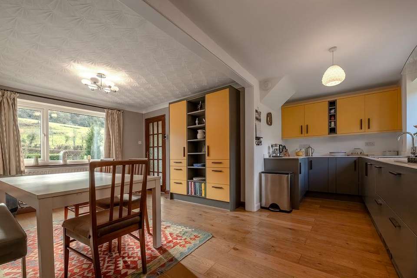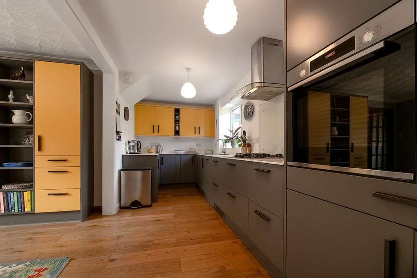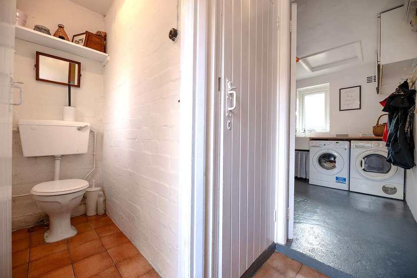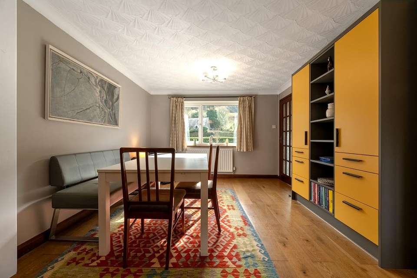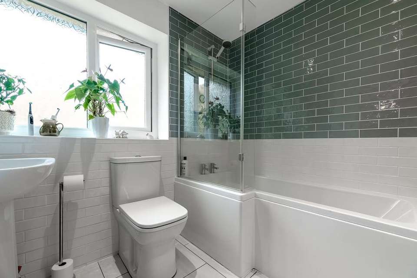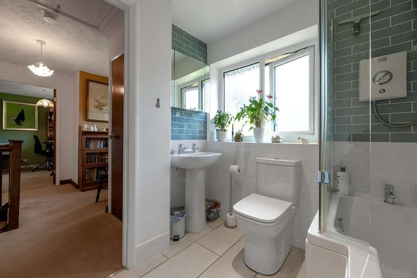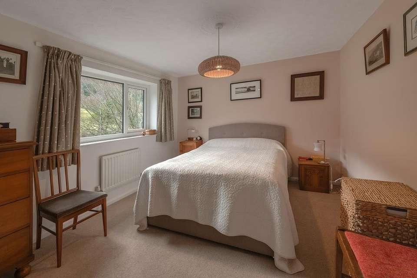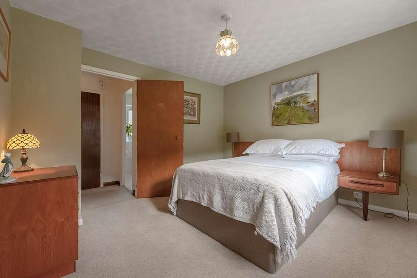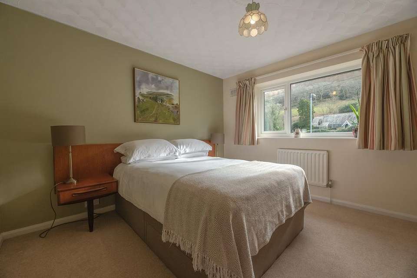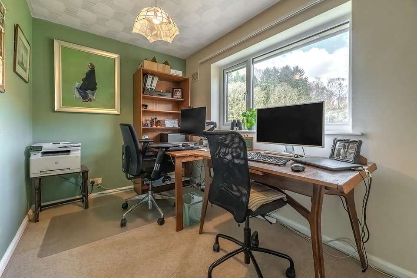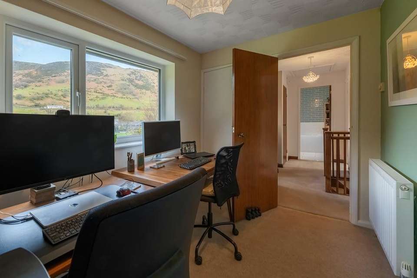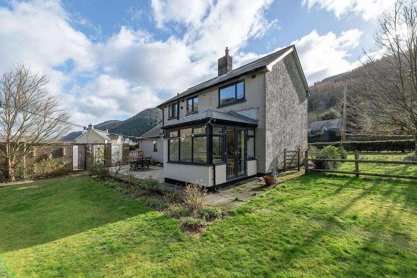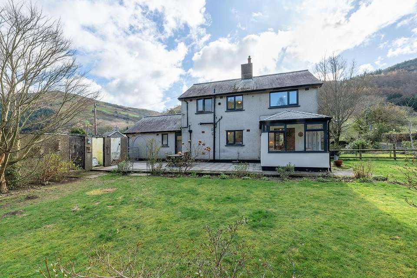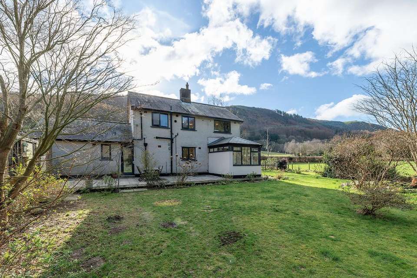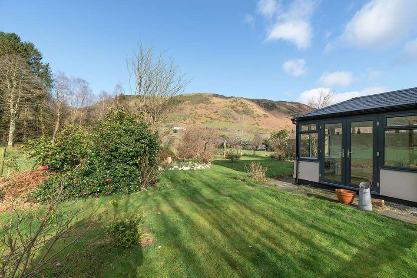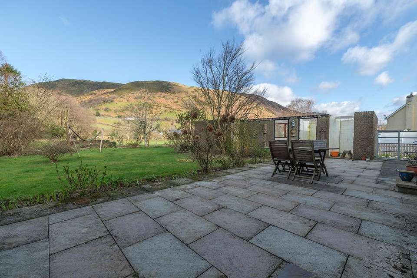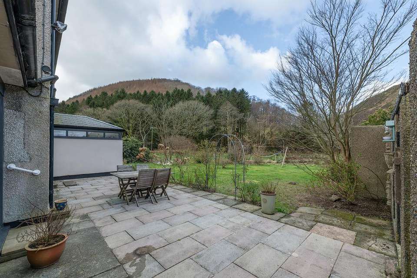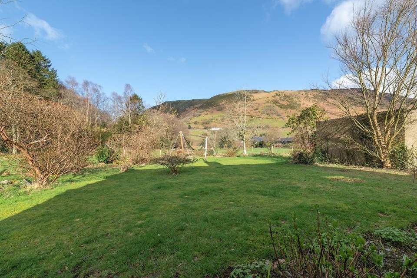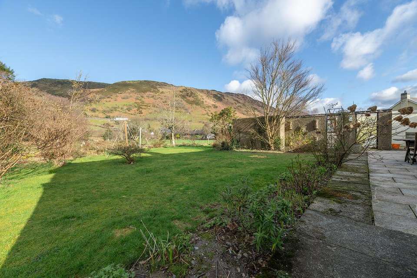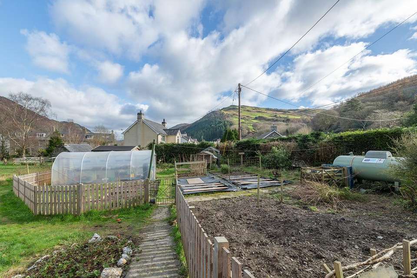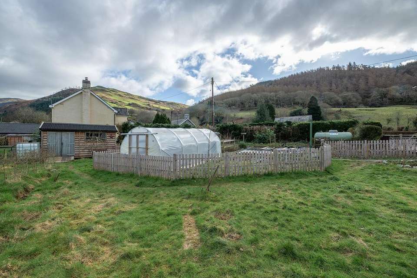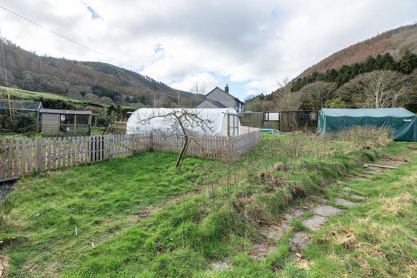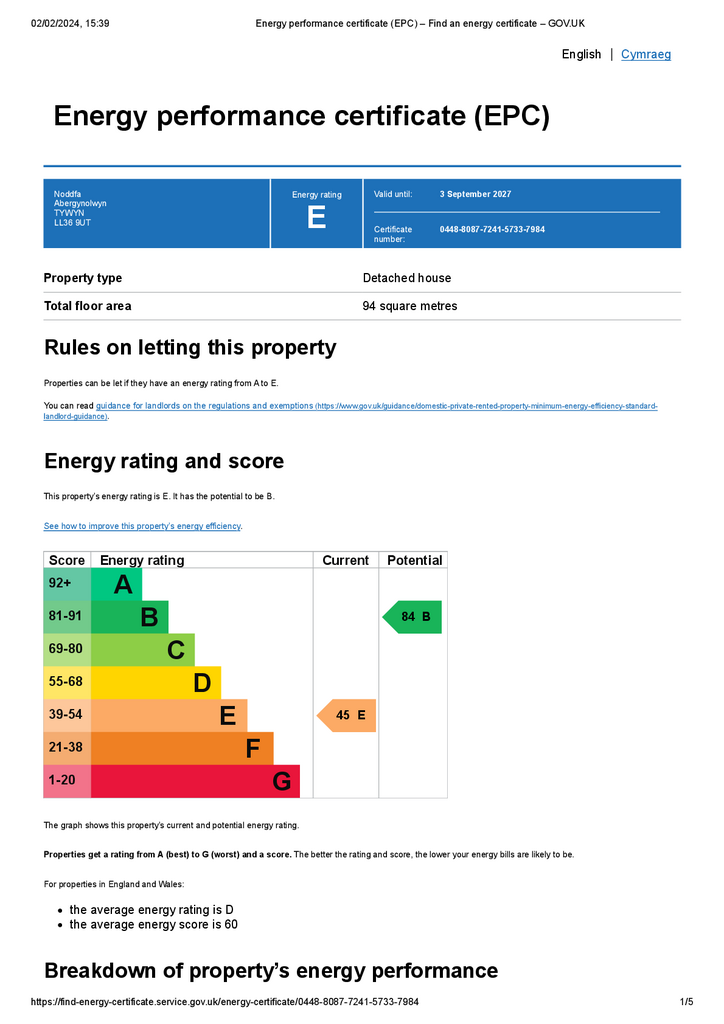3 bedroom detached house for sale
Abergynolwyn LL36detached house
bedrooms
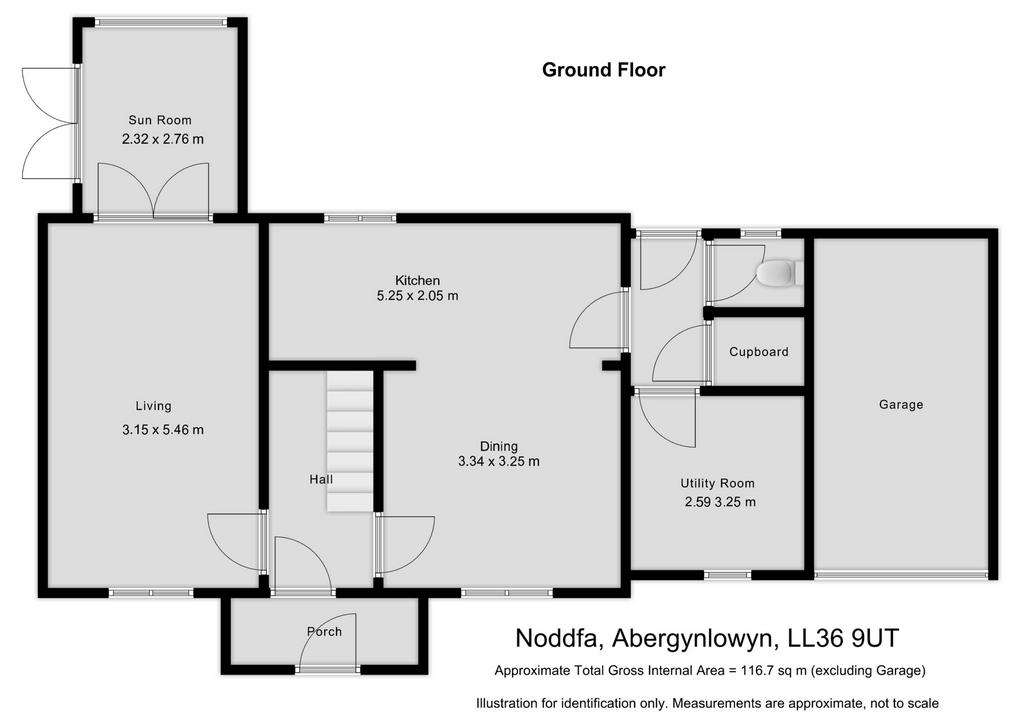
Property photos

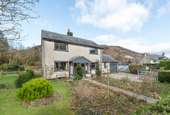
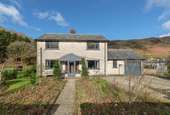
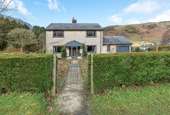
+31
Property description
This well presented detached house is situated on the edge of the village of Abergynolwyn with lovely rural views from all elevations. Situated on a very large plot Noddfa was built in 1959 and refurbished by the present vendors to include new upvc double glazing, contemporary kitchen and bathroom. The property comprises entrance hallway, lounge, conservatory, kitchen/diner, utility and cloakroom on the ground floor. Gas centrally heated with 3 good sized bedrooms and bathroom on the 1st floor. The grounds are a lovely feature extending to just under half an acre, fully enclosed with mature planting, laid to lawn, parking for 2 vehicles comfortably, vegetable garden, workshop and poly tunnel. There is a block built outbuilding at the rear which has extant planning for conversion to a garden studio with bathroom and is in need of a roof and refurbishment.
Abergynolwyn is in the heart of the Snowdonia National Park and is surrounded by beautiful unspoilt countryside with many well known beauty spots nearby. The famous Talyllyn Railway, one of the oldest narrow gauge railways in the world, runs from Abergynolwyn to the sea and sandy beaches of Tywyn just seven miles away. Bus services are available to Dolgellau, Barmouth, Aberdovey and Tywyn.
Gas centrally heated the property comprises wood single glazed door to;
PORCH
Tiled floor, single glazed door and side panels to;
ENTRANCE HALL
Tiled flooring, under stair cupboards.
LOUNGE 17'9 x 10'3
Window to front, original parquet flooring, slate fireplace with gas flame effect fire, wood single glazed double doors to;
CONSERVATORY 9'7 x 8'
Upvc windows on 3 elevations, lantern roof, parquet flooring, wall mounted heater.
Off entrance hall, glazed door to;
L SHAPED KITCHEN/DINER 17'2 x 17'9 x 10'9
Window to front and rear,
flooring, contemporary units, Kline resin work top, stainless steel sink and drainer, integral dishwasher, gas hob with glass splash back and stainless steel extractor over, eye level oven plus microwave oven, plinth heater, stable door to;
REAR HALL
Half glazed door to rear, tiled floor, access to w.c, storage cupboard, door to;
UTILITY 9'3 x 8'5
Window to front, plumbed for washing machine, Belfast sink, woodblock work top.
Off entrance hallway, stairs to;
1ST FLOOR LANDING
Window to rear, built-in cupboard housing Worcester combi boiler, access to insulated and boarded loft with pull down ladder.
BATHROOM 7'2 x 6'8
Window to rear, tiled floor, part tiled walls, wash basin, w c, P Shaped bath with electric shower over and glass screen, heated towel rail, LED mirrored cabinet.
BEDROOM 1 13'6 x 10'6
Window to front, built-in wardrobe.
BEDROOM 2 11'2 x 10'8
Window to front, built-in wardrobe.
BEDROOM 3 10'7 x 6'9
Window to rear, built-in airing cupboard with slatted shelving and radiator.
OUTSIDE FRONT
Fully enclosed gated entrance, parking for 2 cars comfortably, mature shrubs, gated path either side to rear, Calor gas tank.
GARAGE 15'2 x 8'5
Up and over door; power and lighting.
OUTSIDE REAR
Laid to lawn, mature shrubs and trees, tap, patio area, block built outbuilding ( in need of roof and refurbishment), vegetable garden, wooden workshop, poly tunnel.
BAND E
ASSESSMENTS Mains water, private drainage and electric are connected.
Viewing by appointment only with;
Welsh Property Services, Cambrian House, High Street, Tywyn.[use Contact Agent Button], [use Contact Agent Button]
MONEY LAUNDERING REGULATIONS
You will need to provide identity evidence in the form of passport/driving licence or utility bill with mpan number visible on putting forward an offer.
DISCLAIMER
These particulars are produced in good faith, are set out as a general guide only and do not constitute any part of an offer or a contract. None of the statements contained in these particulars as to this property are to be relied on as statements or representations of fact. Any intending purchaser should satisfy him/herself by inspection of the property or otherwise as to the correctness of each of the statements prior to making an offer. No person in the employment of Welsh Property Services has any authority to make or give any representation or warranty whatsoever in relation to this property.
LASER TAPE CLAUSE
All measurements have been taken using a laser tape measure and therefore may be subject to a small margin of error.
Abergynolwyn is in the heart of the Snowdonia National Park and is surrounded by beautiful unspoilt countryside with many well known beauty spots nearby. The famous Talyllyn Railway, one of the oldest narrow gauge railways in the world, runs from Abergynolwyn to the sea and sandy beaches of Tywyn just seven miles away. Bus services are available to Dolgellau, Barmouth, Aberdovey and Tywyn.
Gas centrally heated the property comprises wood single glazed door to;
PORCH
Tiled floor, single glazed door and side panels to;
ENTRANCE HALL
Tiled flooring, under stair cupboards.
LOUNGE 17'9 x 10'3
Window to front, original parquet flooring, slate fireplace with gas flame effect fire, wood single glazed double doors to;
CONSERVATORY 9'7 x 8'
Upvc windows on 3 elevations, lantern roof, parquet flooring, wall mounted heater.
Off entrance hall, glazed door to;
L SHAPED KITCHEN/DINER 17'2 x 17'9 x 10'9
Window to front and rear,
flooring, contemporary units, Kline resin work top, stainless steel sink and drainer, integral dishwasher, gas hob with glass splash back and stainless steel extractor over, eye level oven plus microwave oven, plinth heater, stable door to;
REAR HALL
Half glazed door to rear, tiled floor, access to w.c, storage cupboard, door to;
UTILITY 9'3 x 8'5
Window to front, plumbed for washing machine, Belfast sink, woodblock work top.
Off entrance hallway, stairs to;
1ST FLOOR LANDING
Window to rear, built-in cupboard housing Worcester combi boiler, access to insulated and boarded loft with pull down ladder.
BATHROOM 7'2 x 6'8
Window to rear, tiled floor, part tiled walls, wash basin, w c, P Shaped bath with electric shower over and glass screen, heated towel rail, LED mirrored cabinet.
BEDROOM 1 13'6 x 10'6
Window to front, built-in wardrobe.
BEDROOM 2 11'2 x 10'8
Window to front, built-in wardrobe.
BEDROOM 3 10'7 x 6'9
Window to rear, built-in airing cupboard with slatted shelving and radiator.
OUTSIDE FRONT
Fully enclosed gated entrance, parking for 2 cars comfortably, mature shrubs, gated path either side to rear, Calor gas tank.
GARAGE 15'2 x 8'5
Up and over door; power and lighting.
OUTSIDE REAR
Laid to lawn, mature shrubs and trees, tap, patio area, block built outbuilding ( in need of roof and refurbishment), vegetable garden, wooden workshop, poly tunnel.
BAND E
ASSESSMENTS Mains water, private drainage and electric are connected.
Viewing by appointment only with;
Welsh Property Services, Cambrian House, High Street, Tywyn.[use Contact Agent Button], [use Contact Agent Button]
MONEY LAUNDERING REGULATIONS
You will need to provide identity evidence in the form of passport/driving licence or utility bill with mpan number visible on putting forward an offer.
DISCLAIMER
These particulars are produced in good faith, are set out as a general guide only and do not constitute any part of an offer or a contract. None of the statements contained in these particulars as to this property are to be relied on as statements or representations of fact. Any intending purchaser should satisfy him/herself by inspection of the property or otherwise as to the correctness of each of the statements prior to making an offer. No person in the employment of Welsh Property Services has any authority to make or give any representation or warranty whatsoever in relation to this property.
LASER TAPE CLAUSE
All measurements have been taken using a laser tape measure and therefore may be subject to a small margin of error.
Interested in this property?
Council tax
First listed
Over a month agoEnergy Performance Certificate
Abergynolwyn LL36
Marketed by
Welsh Property Services - Tywyn Cambrian House, High Street Tywyn, Gwynedd LL36 9AEPlacebuzz mortgage repayment calculator
Monthly repayment
The Est. Mortgage is for a 25 years repayment mortgage based on a 10% deposit and a 5.5% annual interest. It is only intended as a guide. Make sure you obtain accurate figures from your lender before committing to any mortgage. Your home may be repossessed if you do not keep up repayments on a mortgage.
Abergynolwyn LL36 - Streetview
DISCLAIMER: Property descriptions and related information displayed on this page are marketing materials provided by Welsh Property Services - Tywyn. Placebuzz does not warrant or accept any responsibility for the accuracy or completeness of the property descriptions or related information provided here and they do not constitute property particulars. Please contact Welsh Property Services - Tywyn for full details and further information.





