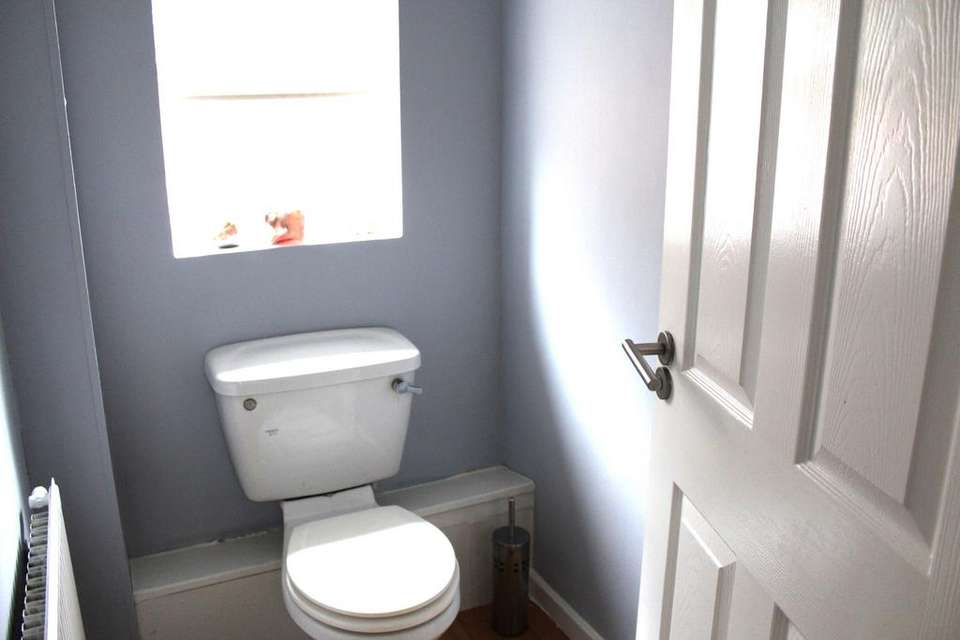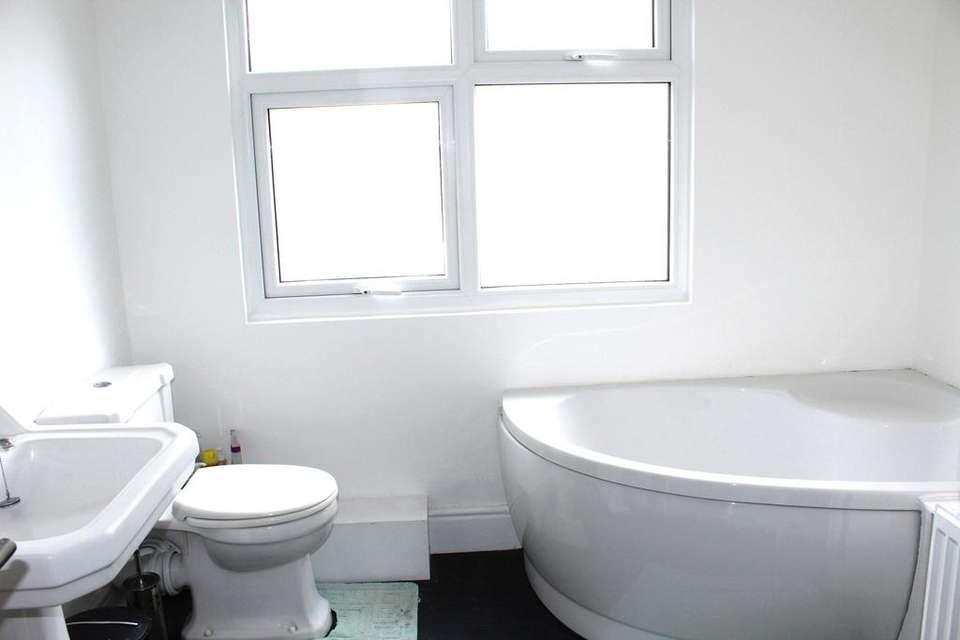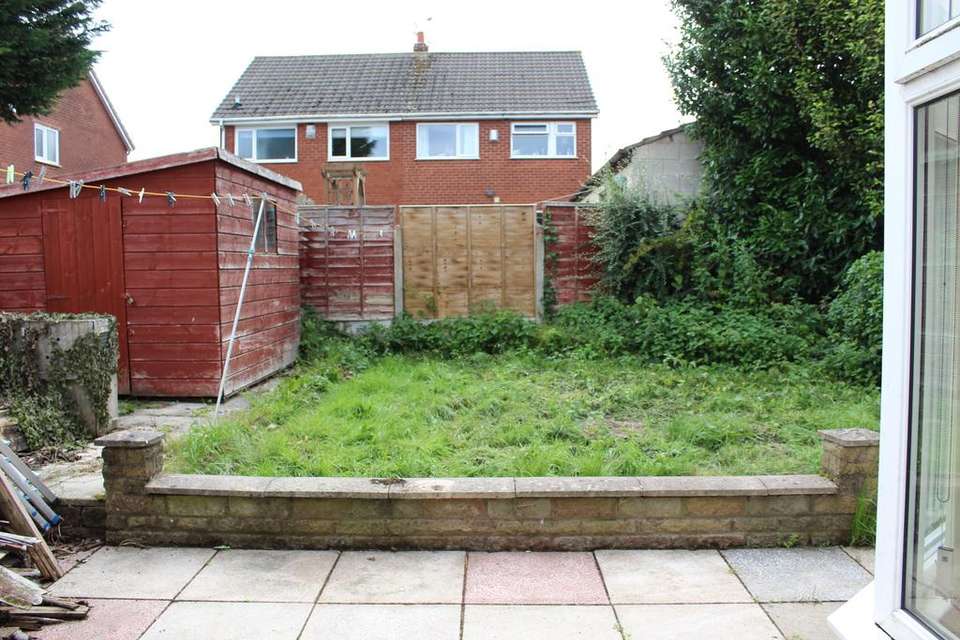3 bedroom detached house for sale
Highfield Avenue, Farington PR25detached house
bedrooms
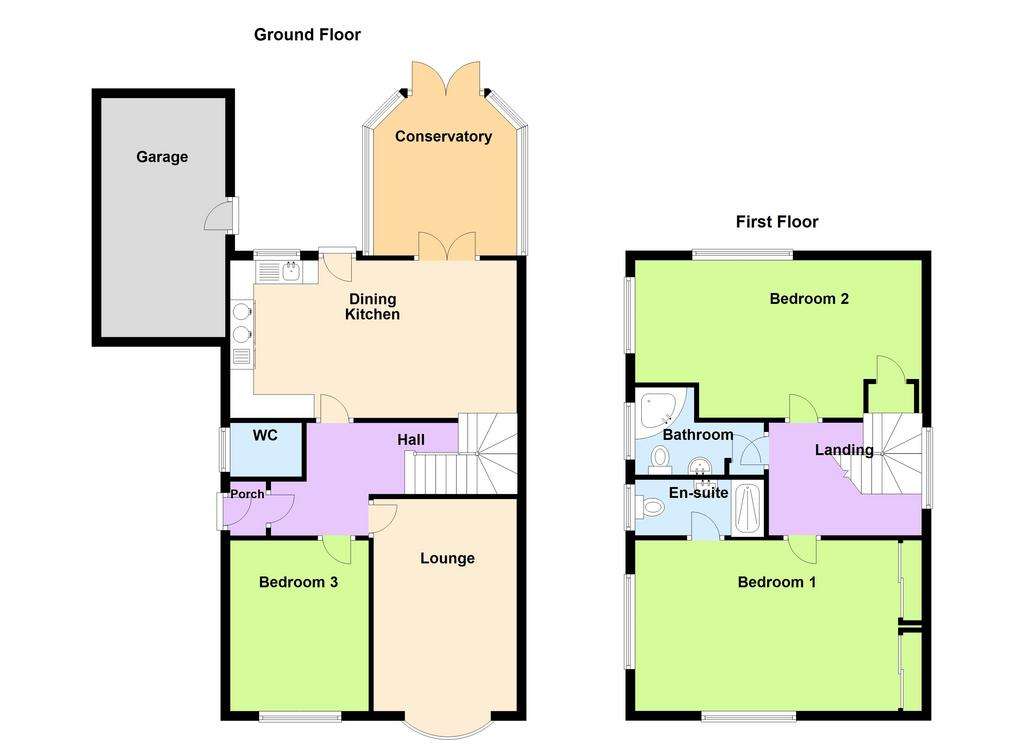
Property photos

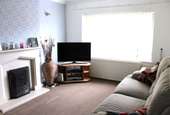
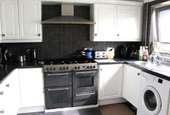
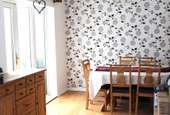
+9
Property description
A THREE DOUBLE BEDROOM DETACHED HOUSE IN A DESIRABLE LOCATION
PORCH
HALLWAY
CLOAKS / WC
LOUNGE
DINING KITCHEN
THREE DOUBLE BEDROOMS
BATHROOM & EN SUITE
UPVC DOUBLE GLAZING
GAS CENTRAL HEATING
DRIVEWAY PARKING
ATTACHED GARAGE
* VIEWING RECOMMENDED*
Situated in a very pleasant and convenient location with easy access to all local amenities, Schools to
suit all ages, transport links etc.
Motorway access approx 5 minutes drive.
Preston City Centre approx 20 minutes drive, Manchester City Centre approx. 50 minutes drive.
THE ACCOMMODATION OFFERS (all sizes are approx):-
PORCH upvc D/G door, meter cupboard.
HALLWAY laminate flooring, stairs to first floor, under stairs storage cupboard, C/H radiator.
CLOAKS upvc D/G window, wc, wash hand basin, C/H radiator, laminate flooring.
LOUNGE 14'10" x 10' upvc D/G bow bay window, living flame gas fire and surround, C/H radiator, wall lights, coving.
DINING KITCHEN 20' x 11' fitted with wall, base units & drawers, contrasting worktops, C/H radiator, upvc D/G window, upvc door and upvc D/G french doors leading to conservatory, circular stainless steel sink and drainer with mixer tap, range cooker, stainless steel extractor, integrated fridge freezer, pantry cupboard, plumbing for washer, tiled/laminate flooring, part tiled walls.
G/F BEDROOM THREE 11'11" x 8'11" upvc D/G windows, C/H radiator.
LANDING upvc D/G window, C/H radiator, with loft access.
BEDROOM ONE (front) 15' x 13'8" with two upvc D/G windows, C/H radiator, built in wardrobes with sliding mirrored doors.
EN SUITE upvc D/G window, wc, wash hand basin, walk in shower cubicle with rainfall shower, tiled walls, chrome heated towel rail.
BEDROOM TWO (rear) 13'4 x 10'7" with two upvc D/G windows, C/H radiator, storage cupboard.
BATHROOM 8'11" x 8' three piece suite comprising of wash hand basin, w/c, corner bath with shower attachment, part tiled walls, C/H radiator, D/G window, cupboard housing Worcester Bosch boiler.
GARAGE with up and over door, personal side door, electric, light, cold water
supply.
OUTSIDE Front garden with planted area, driveway parking leading to garage.
Rear garden with lawn, patio, timber shed, outside tap and fence
surround.
SERVICES ALL MAINS SERVICES ARE CONNECTED.
LOCAL AUTHORITY SOUTH RIBBLE BOROUGH COUNCIL BAND 'C'
VIEWING BY APPOINTMENT WITH THE OFFICE.
COMMENTS This family home is close to local amenities and is deceptively spacious. With a generous size lounge, dining kitchen, three DOUBLE bedrooms, ENSUITE, BATHROOM and CLOAKS.
Ample driveway parking, garage and gardens.
*MUST BE VIEWED*
PORCH
HALLWAY
CLOAKS / WC
LOUNGE
DINING KITCHEN
THREE DOUBLE BEDROOMS
BATHROOM & EN SUITE
UPVC DOUBLE GLAZING
GAS CENTRAL HEATING
DRIVEWAY PARKING
ATTACHED GARAGE
* VIEWING RECOMMENDED*
Situated in a very pleasant and convenient location with easy access to all local amenities, Schools to
suit all ages, transport links etc.
Motorway access approx 5 minutes drive.
Preston City Centre approx 20 minutes drive, Manchester City Centre approx. 50 minutes drive.
THE ACCOMMODATION OFFERS (all sizes are approx):-
PORCH upvc D/G door, meter cupboard.
HALLWAY laminate flooring, stairs to first floor, under stairs storage cupboard, C/H radiator.
CLOAKS upvc D/G window, wc, wash hand basin, C/H radiator, laminate flooring.
LOUNGE 14'10" x 10' upvc D/G bow bay window, living flame gas fire and surround, C/H radiator, wall lights, coving.
DINING KITCHEN 20' x 11' fitted with wall, base units & drawers, contrasting worktops, C/H radiator, upvc D/G window, upvc door and upvc D/G french doors leading to conservatory, circular stainless steel sink and drainer with mixer tap, range cooker, stainless steel extractor, integrated fridge freezer, pantry cupboard, plumbing for washer, tiled/laminate flooring, part tiled walls.
G/F BEDROOM THREE 11'11" x 8'11" upvc D/G windows, C/H radiator.
LANDING upvc D/G window, C/H radiator, with loft access.
BEDROOM ONE (front) 15' x 13'8" with two upvc D/G windows, C/H radiator, built in wardrobes with sliding mirrored doors.
EN SUITE upvc D/G window, wc, wash hand basin, walk in shower cubicle with rainfall shower, tiled walls, chrome heated towel rail.
BEDROOM TWO (rear) 13'4 x 10'7" with two upvc D/G windows, C/H radiator, storage cupboard.
BATHROOM 8'11" x 8' three piece suite comprising of wash hand basin, w/c, corner bath with shower attachment, part tiled walls, C/H radiator, D/G window, cupboard housing Worcester Bosch boiler.
GARAGE with up and over door, personal side door, electric, light, cold water
supply.
OUTSIDE Front garden with planted area, driveway parking leading to garage.
Rear garden with lawn, patio, timber shed, outside tap and fence
surround.
SERVICES ALL MAINS SERVICES ARE CONNECTED.
LOCAL AUTHORITY SOUTH RIBBLE BOROUGH COUNCIL BAND 'C'
VIEWING BY APPOINTMENT WITH THE OFFICE.
COMMENTS This family home is close to local amenities and is deceptively spacious. With a generous size lounge, dining kitchen, three DOUBLE bedrooms, ENSUITE, BATHROOM and CLOAKS.
Ample driveway parking, garage and gardens.
*MUST BE VIEWED*
Interested in this property?
Council tax
First listed
Over a month agoEnergy Performance Certificate
Highfield Avenue, Farington PR25
Marketed by
Brian Pilkington Estate Agents - Leyland 3 Hough Lane Leyland PR25 2SBPlacebuzz mortgage repayment calculator
Monthly repayment
The Est. Mortgage is for a 25 years repayment mortgage based on a 10% deposit and a 5.5% annual interest. It is only intended as a guide. Make sure you obtain accurate figures from your lender before committing to any mortgage. Your home may be repossessed if you do not keep up repayments on a mortgage.
Highfield Avenue, Farington PR25 - Streetview
DISCLAIMER: Property descriptions and related information displayed on this page are marketing materials provided by Brian Pilkington Estate Agents - Leyland. Placebuzz does not warrant or accept any responsibility for the accuracy or completeness of the property descriptions or related information provided here and they do not constitute property particulars. Please contact Brian Pilkington Estate Agents - Leyland for full details and further information.





